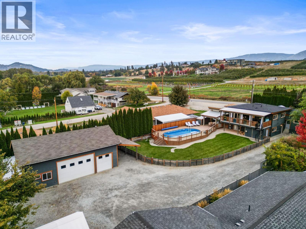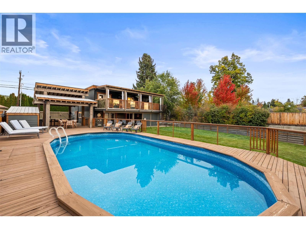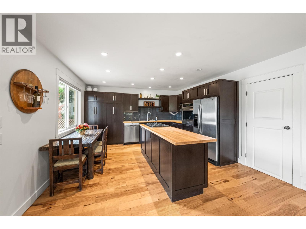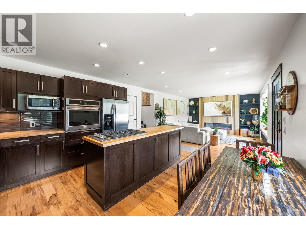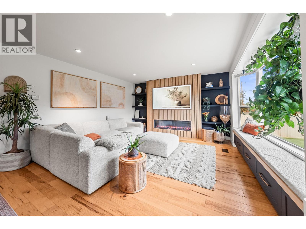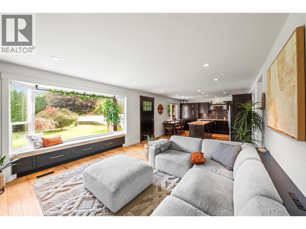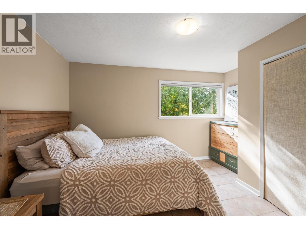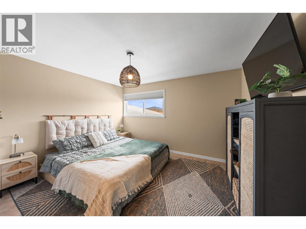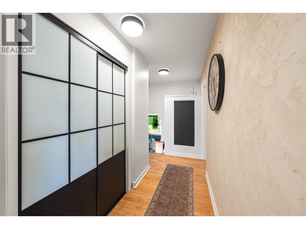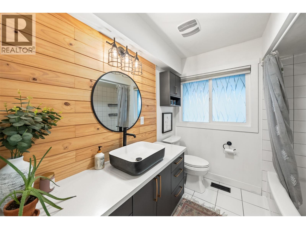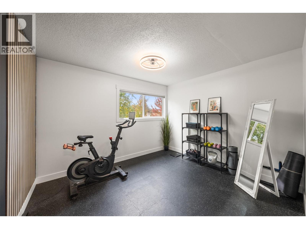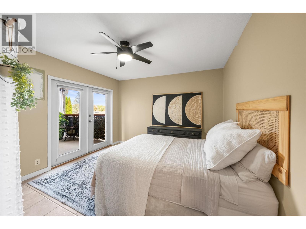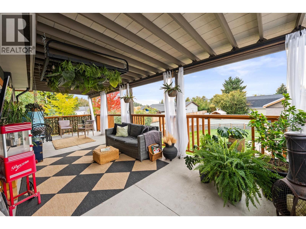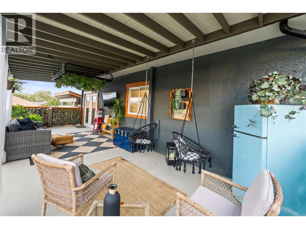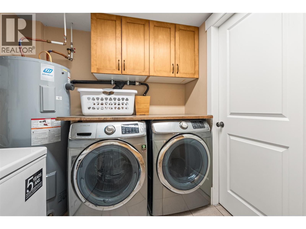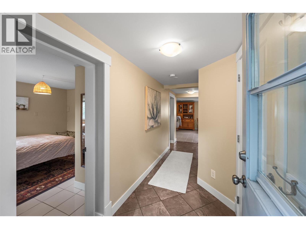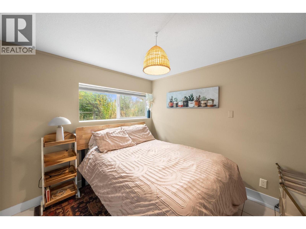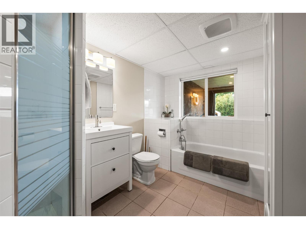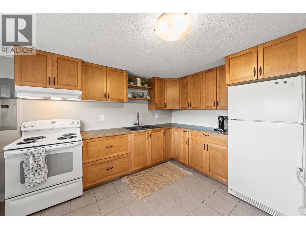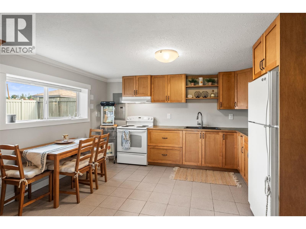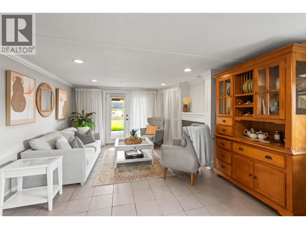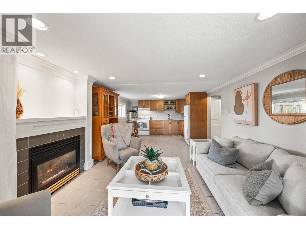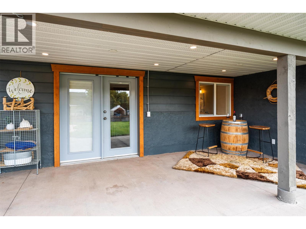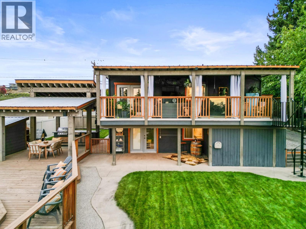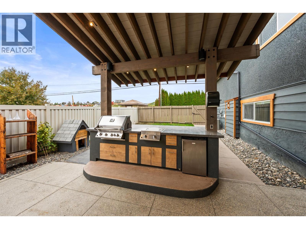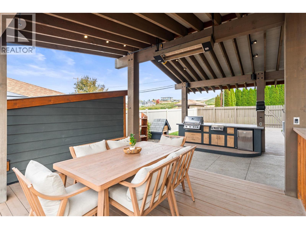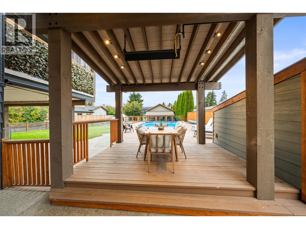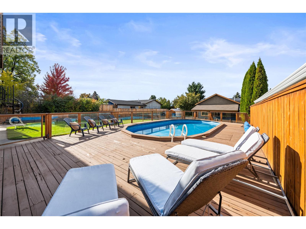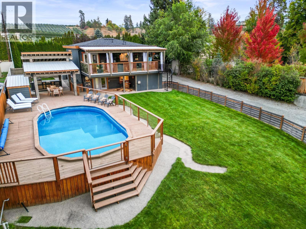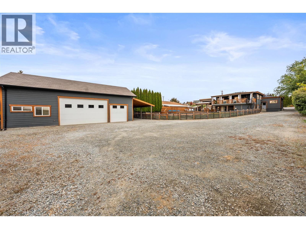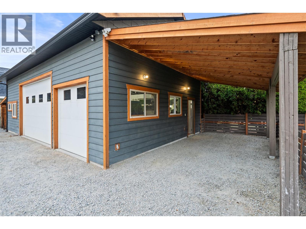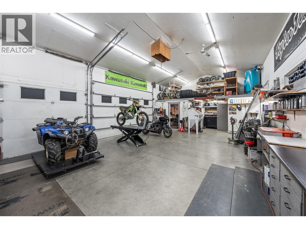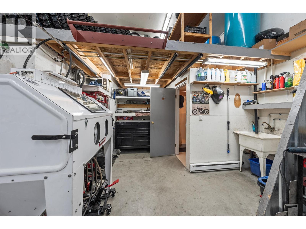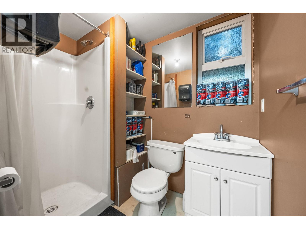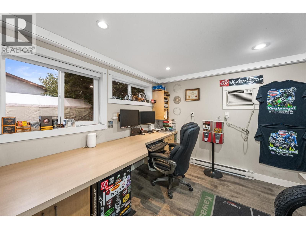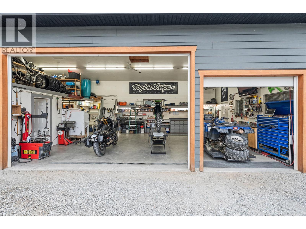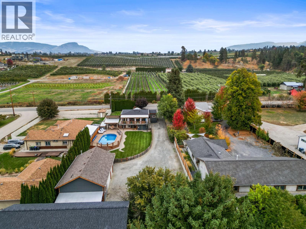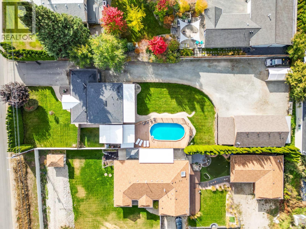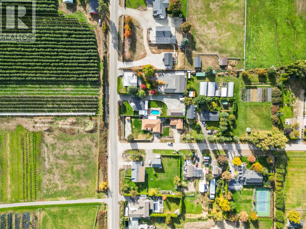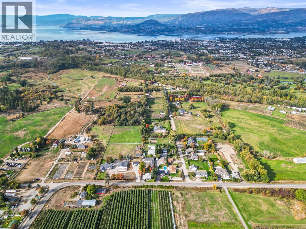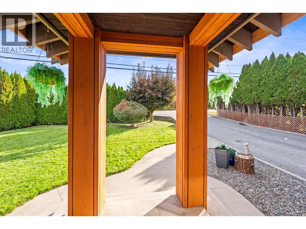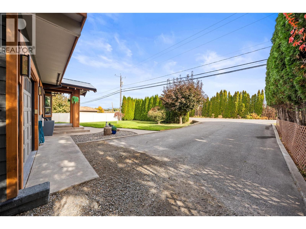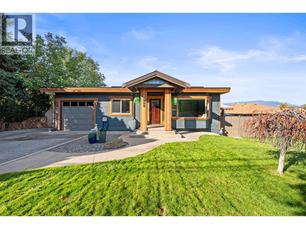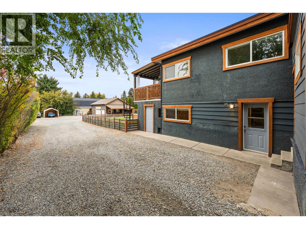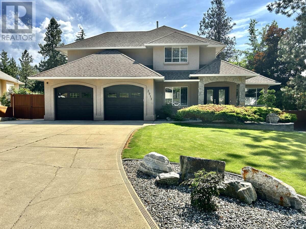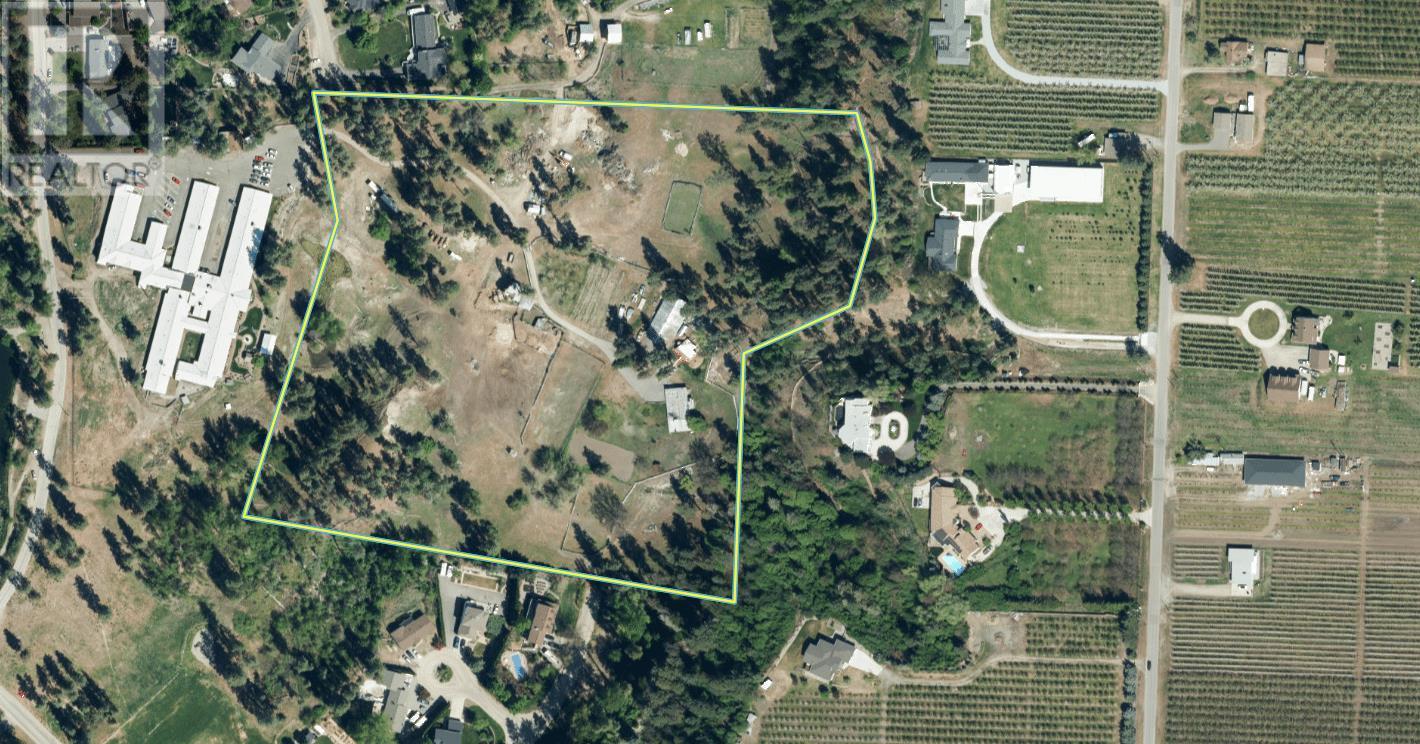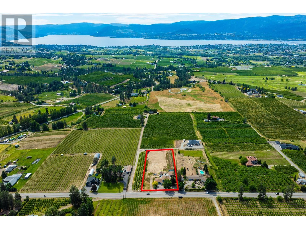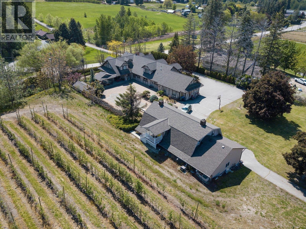Overview
Price
$1,249,000
Bedrooms
5
Bathrooms
2
Square Footage
2,145 sqft
About this House in South East Kelowna
Renovated 5 bedroom home on a large lot, in an exceptional location, with a suite, a pool, and a dream shop! Feel the serenity of country living with the convenience of a 5 min drive to Okanagan Lake or 10 min to downtown Kelowna. The interior and exterior of the home were recently renovated and it shows like near new. The kitchen is fully updated from top to bottom with pot lights, stainless steel appliances, a large island with gas cooktop, wall oven, and opens up to the …living room with fireplace and feature wall. Upstairs you will find 3 generous sized bedrooms, an updated full bathroom, and a primary bedroom with private covered deck oasis. This deck is sure to please and outfitted with shades which offer both privacy and the ability to take in the panoramic views of the mountains, backyard, and surroundings. Downstairs there is a laundry room and one bedroom in law suite fit for the most discerning eye with separate entrance, kitchen, living room, fireplace, and french doors to its own patio. To the back of the home is a palatial style gazebo with custom built in barbecue station and dining table with overhead gas heater, which leads to the the pool and surrounding deck. In the backyard there is a 24 x 40 shop with mezzanine, bathroom, shower, office, 16' ceilings and carport. Custom quality build, not your typical cookie cutter. Perfectly configured to take full advantage of the 0.4 acre lot, this property ticks all the boxes and then some, this is a must see! (id:14735)
Listed by Real Broker B.C. Ltd.
Renovated 5 bedroom home on a large lot, in an exceptional location, with a suite, a pool, and a dream shop! Feel the serenity of country living with the convenience of a 5 min drive to Okanagan Lake or 10 min to downtown Kelowna. The interior and exterior of the home were recently renovated and it shows like near new. The kitchen is fully updated from top to bottom with pot lights, stainless steel appliances, a large island with gas cooktop, wall oven, and opens up to the living room with fireplace and feature wall. Upstairs you will find 3 generous sized bedrooms, an updated full bathroom, and a primary bedroom with private covered deck oasis. This deck is sure to please and outfitted with shades which offer both privacy and the ability to take in the panoramic views of the mountains, backyard, and surroundings. Downstairs there is a laundry room and one bedroom in law suite fit for the most discerning eye with separate entrance, kitchen, living room, fireplace, and french doors to its own patio. To the back of the home is a palatial style gazebo with custom built in barbecue station and dining table with overhead gas heater, which leads to the the pool and surrounding deck. In the backyard there is a 24 x 40 shop with mezzanine, bathroom, shower, office, 16' ceilings and carport. Custom quality build, not your typical cookie cutter. Perfectly configured to take full advantage of the 0.4 acre lot, this property ticks all the boxes and then some, this is a must see! (id:14735)
Listed by Real Broker B.C. Ltd.
 Brought to you by your friendly REALTORS® through the MLS® System and OMREB (Okanagan Mainland Real Estate Board), courtesy of Gary Judge for your convenience.
Brought to you by your friendly REALTORS® through the MLS® System and OMREB (Okanagan Mainland Real Estate Board), courtesy of Gary Judge for your convenience.
The information contained on this site is based in whole or in part on information that is provided by members of The Canadian Real Estate Association, who are responsible for its accuracy. CREA reproduces and distributes this information as a service for its members and assumes no responsibility for its accuracy.
More Details
- MLS®: 10366238
- Bedrooms: 5
- Bathrooms: 2
- Type: House
- Square Feet: 2,145 sqft
- Lot Size: 0 acres
- Full Baths: 2
- Half Baths: 0
- Parking: 8 (See Remarks, Additional Parking, Covered, Att
- Fireplaces: 2 Gas
- Balcony/Patio: Balcony
- View: Mountain view
- Storeys: 3 storeys
- Year Built: 1960
Rooms And Dimensions
- 4pc Bathroom: 7'11'' x 7'4''
- Primary Bedroom: 13'0'' x 13'5''
- Bedroom: 11'7'' x 12'11''
- Bedroom: 13'1'' x 10'4''
- Bedroom: 11'8'' x 10
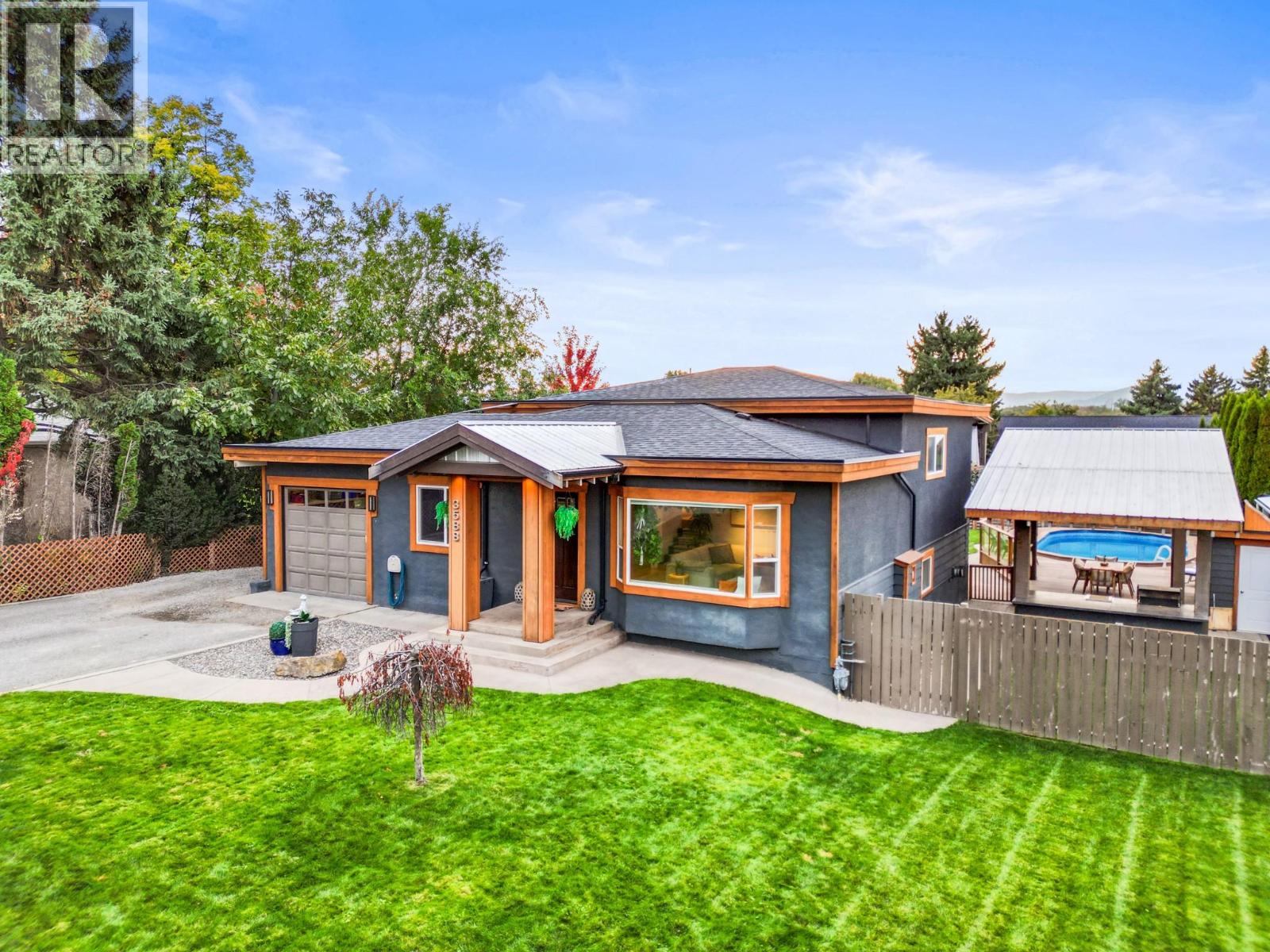
Get in touch with JUDGE Team
250.899.3101Location and Amenities
Amenities Near 3588 Spiers Road
South East Kelowna, Kelowna
Here is a brief summary of some amenities close to this listing (3588 Spiers Road, South East Kelowna, Kelowna), such as schools, parks & recreation centres and public transit.
This 3rd party neighbourhood widget is powered by HoodQ, and the accuracy is not guaranteed. Nearby amenities are subject to changes and closures. Buyer to verify all details.




