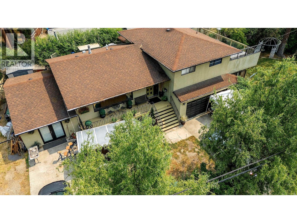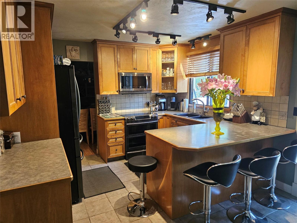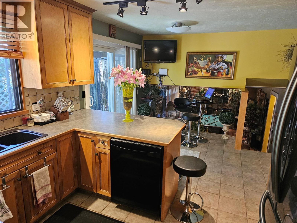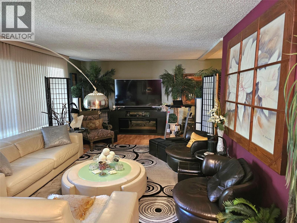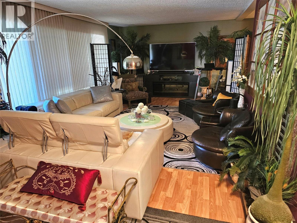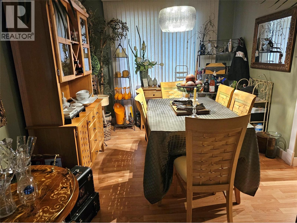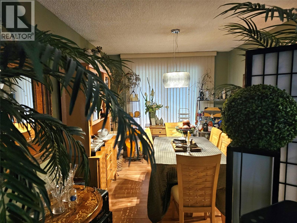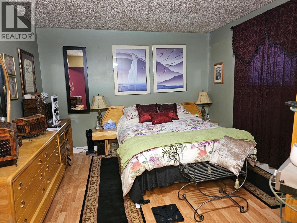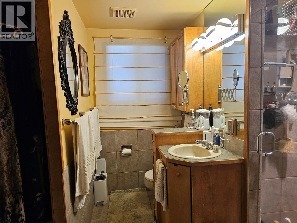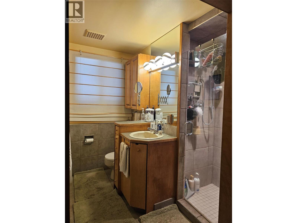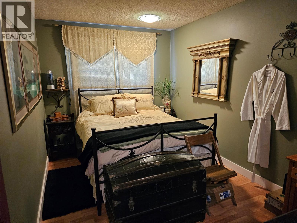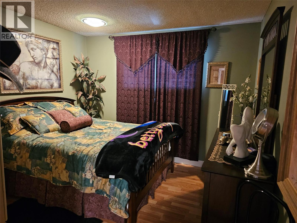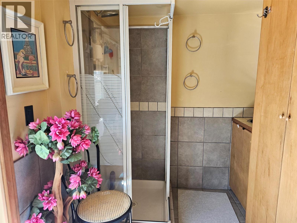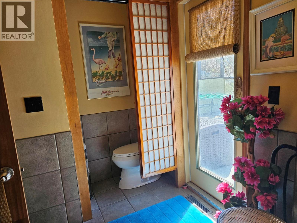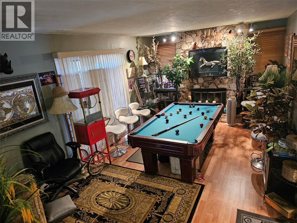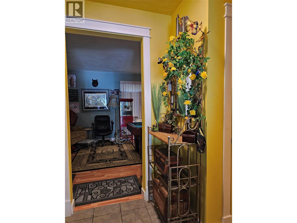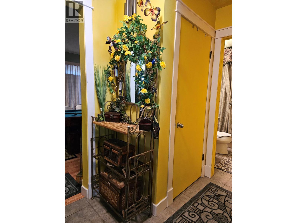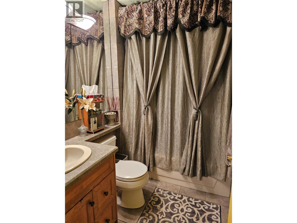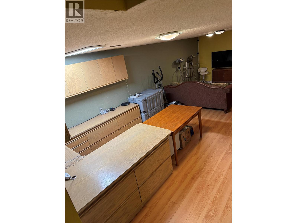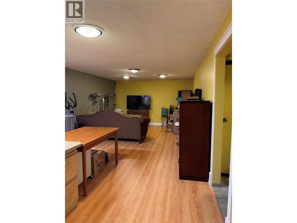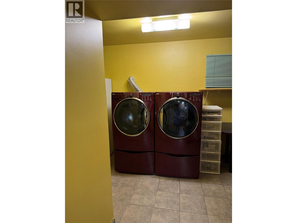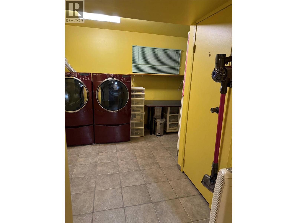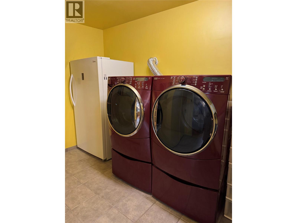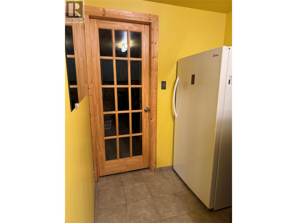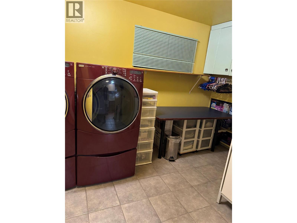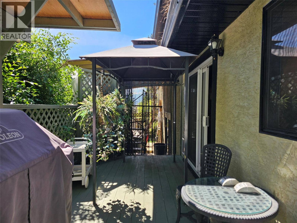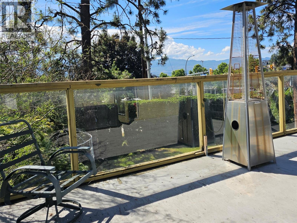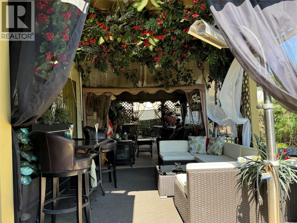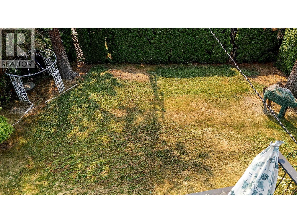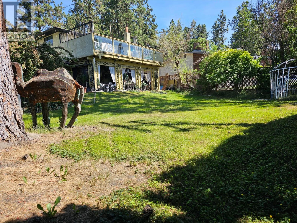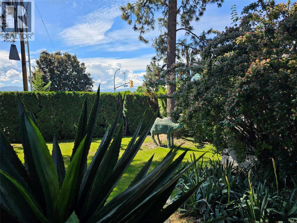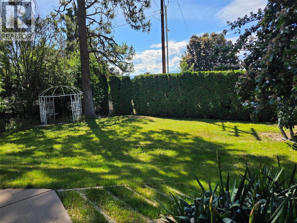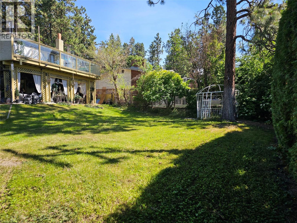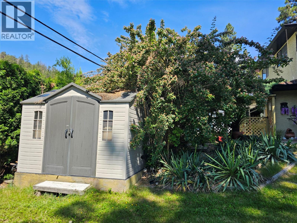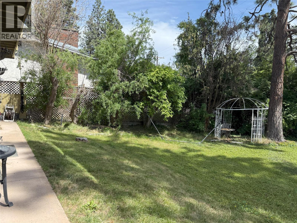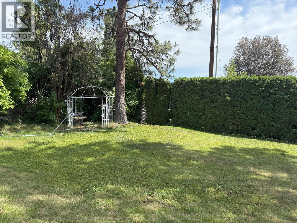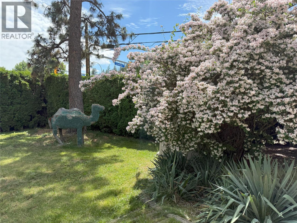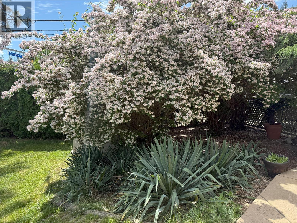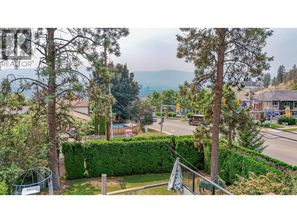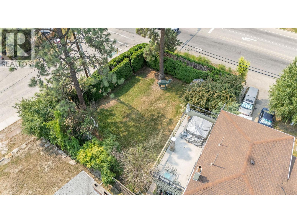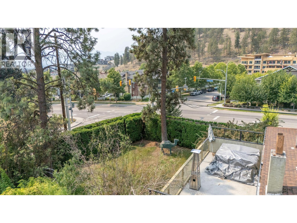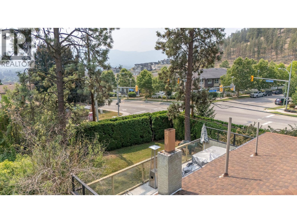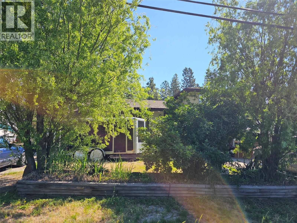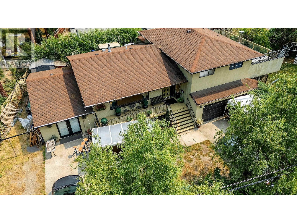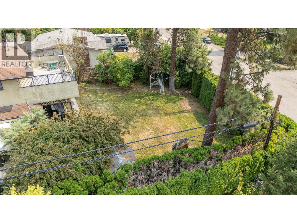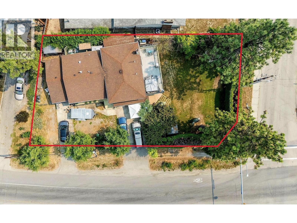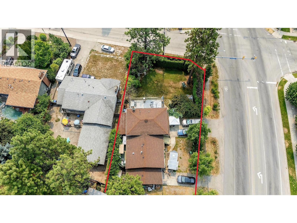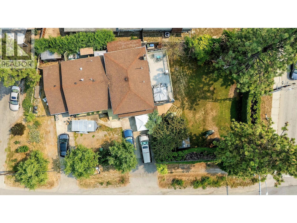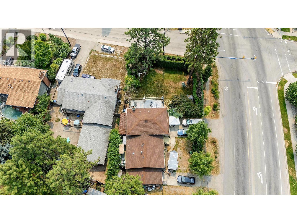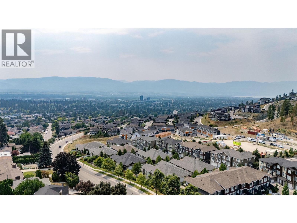Overview
Price
$999,888
Bedrooms
4
Bathrooms
3
Square Footage
2,349 sqft
About this House in Glenmore
Welcome to 599 Clifton Road, a spacious and beautifully updated family home ready for its next chapter. With 4 bedrooms, 3 bathrooms, and over 2,300 sq ft of living space, this split-level residence offers comfort and functionality for everyday life. The renovated kitchen with rich wood cabinetry and high-end appliances opens to a bright dining and living area, seamlessly connecting to a private patio for indoor-outdoor living. Upstairs, three generous bedrooms include a prim…ary suite with walk-in closet and ensuite. The lower levels provide a cozy family room with a custom stone wood-burning fireplace, an additional bedroom, rec room, office area with custom built-in desk, and large laundry space — ideal for guests, hobbies, or a home workspace. Outside, enjoy a landscaped yard with mature trees, lush gardens with irrigation, and multiple patios, plus ample parking with a double attached garage, single garage, and two driveways with extra room for RV parking. Beyond its move-in ready appeal, this property also holds exciting long-term potential. Sitting on a 9,975 sq ft MF1-zoned corner lot, it offers flexibility for infill development, with the option to add development alongside the existing home positioned on half the large lot, or redevelop for maximum density with up to six ground-oriented residential units. Whether you’re looking for the perfect family home today or an investment in tomorrow, this Glenmore property delivers both lifestyle and opportunity. (id:14735)
Listed by RE/MAX Kelowna.
Welcome to 599 Clifton Road, a spacious and beautifully updated family home ready for its next chapter. With 4 bedrooms, 3 bathrooms, and over 2,300 sq ft of living space, this split-level residence offers comfort and functionality for everyday life. The renovated kitchen with rich wood cabinetry and high-end appliances opens to a bright dining and living area, seamlessly connecting to a private patio for indoor-outdoor living. Upstairs, three generous bedrooms include a primary suite with walk-in closet and ensuite. The lower levels provide a cozy family room with a custom stone wood-burning fireplace, an additional bedroom, rec room, office area with custom built-in desk, and large laundry space — ideal for guests, hobbies, or a home workspace. Outside, enjoy a landscaped yard with mature trees, lush gardens with irrigation, and multiple patios, plus ample parking with a double attached garage, single garage, and two driveways with extra room for RV parking. Beyond its move-in ready appeal, this property also holds exciting long-term potential. Sitting on a 9,975 sq ft MF1-zoned corner lot, it offers flexibility for infill development, with the option to add development alongside the existing home positioned on half the large lot, or redevelop for maximum density with up to six ground-oriented residential units. Whether you’re looking for the perfect family home today or an investment in tomorrow, this Glenmore property delivers both lifestyle and opportunity. (id:14735)
Listed by RE/MAX Kelowna.
 Brought to you by your friendly REALTORS® through the MLS® System and OMREB (Okanagan Mainland Real Estate Board), courtesy of Gary Judge for your convenience.
Brought to you by your friendly REALTORS® through the MLS® System and OMREB (Okanagan Mainland Real Estate Board), courtesy of Gary Judge for your convenience.
The information contained on this site is based in whole or in part on information that is provided by members of The Canadian Real Estate Association, who are responsible for its accuracy. CREA reproduces and distributes this information as a service for its members and assumes no responsibility for its accuracy.
More Details
- MLS®: 10366236
- Bedrooms: 4
- Bathrooms: 3
- Type: House
- Square Feet: 2,349 sqft
- Lot Size: 0 acres
- Full Baths: 3
- Half Baths: 0
- Parking: 8 (Additional Parking, Attached Garage, RV)
- Fireplaces: 1 Wood
- Storeys: 4 storeys
- Year Built: 1971
Rooms And Dimensions
- Other: 6' x 7'3''
- Full bathroom: 6' x 8'
- Full ensuite bathroom: 6' x 2'9''
- Bedroom: 10' x 14'
- Bedroom: 11' x 14'
- Primary Bedroom: 15'
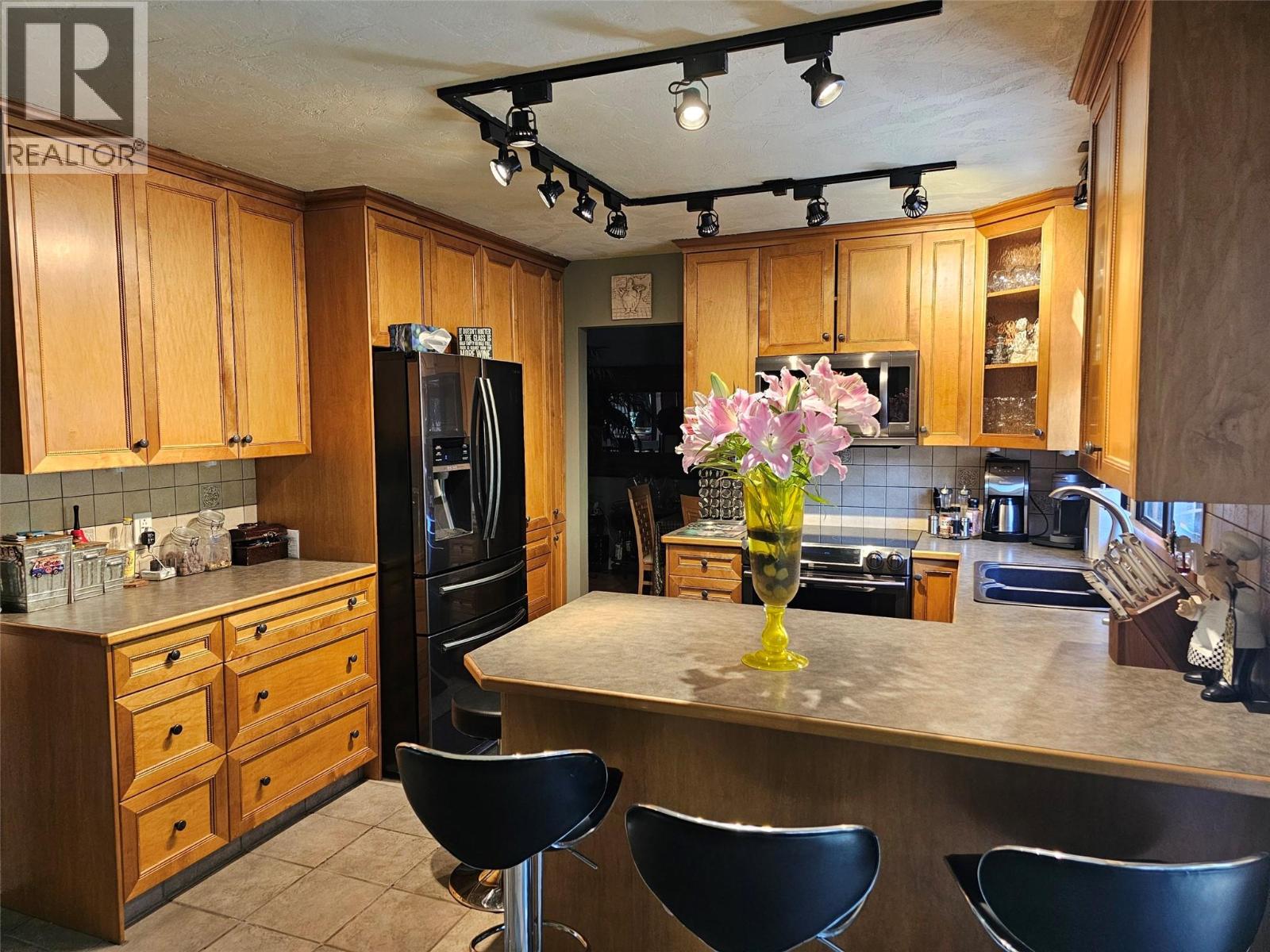
Get in touch with JUDGE Team
250.899.3101Location and Amenities
Amenities Near 599 Clifton Road S
Glenmore, Kelowna
Here is a brief summary of some amenities close to this listing (599 Clifton Road S, Glenmore, Kelowna), such as schools, parks & recreation centres and public transit.
This 3rd party neighbourhood widget is powered by HoodQ, and the accuracy is not guaranteed. Nearby amenities are subject to changes and closures. Buyer to verify all details.



