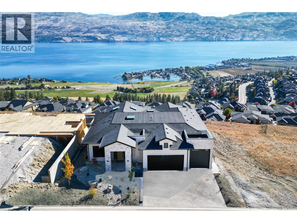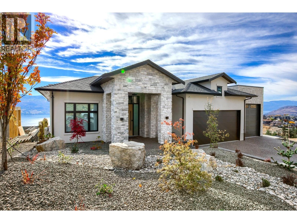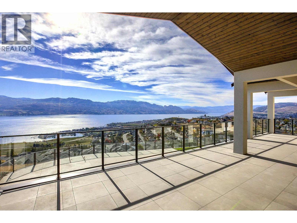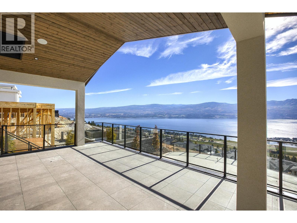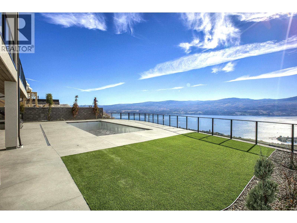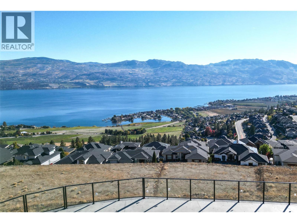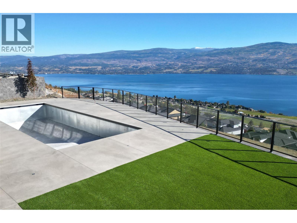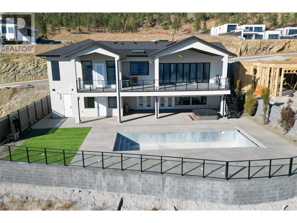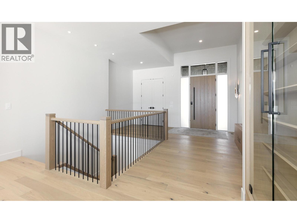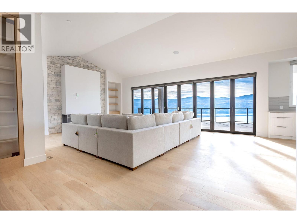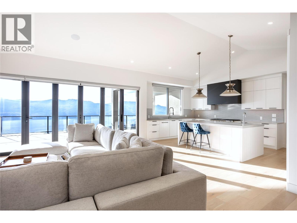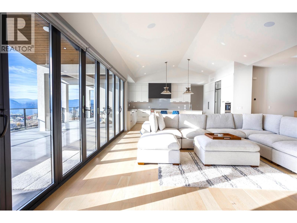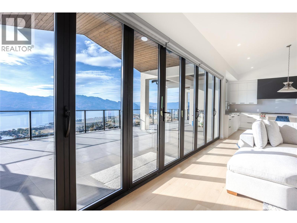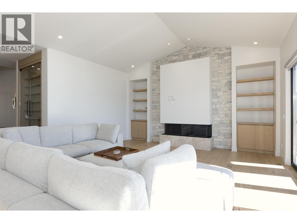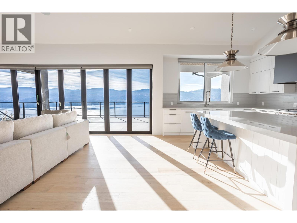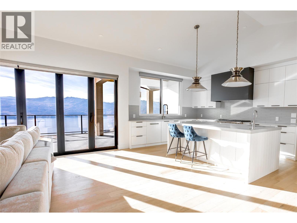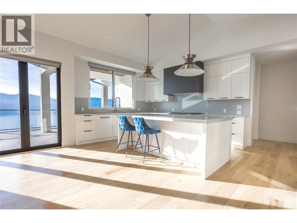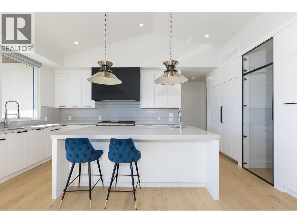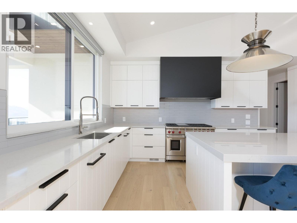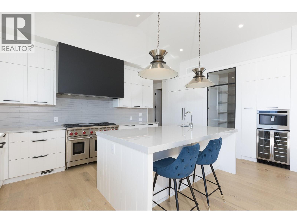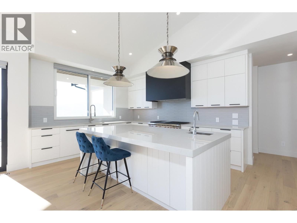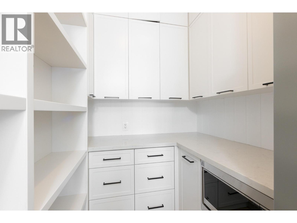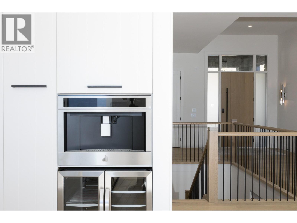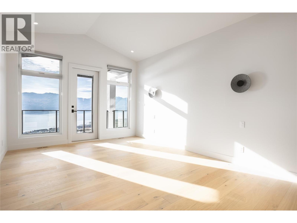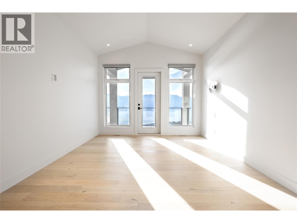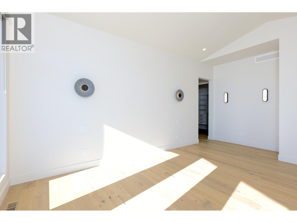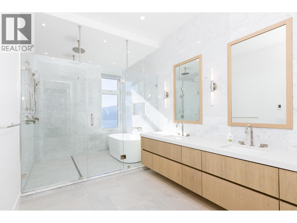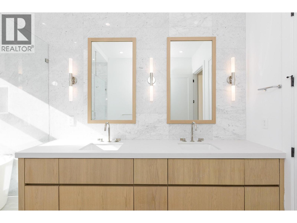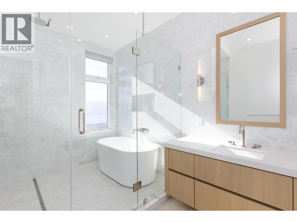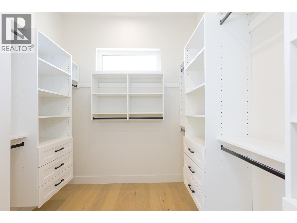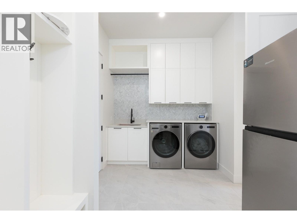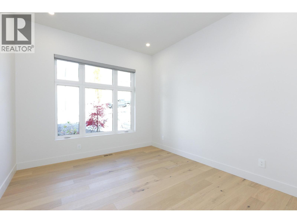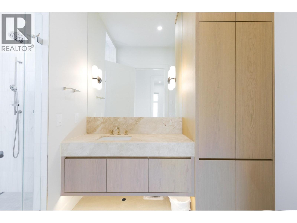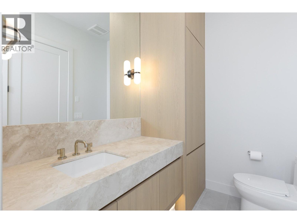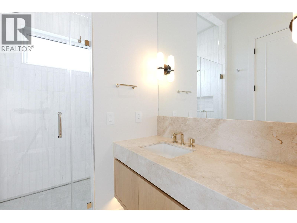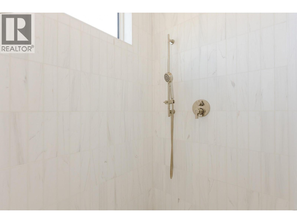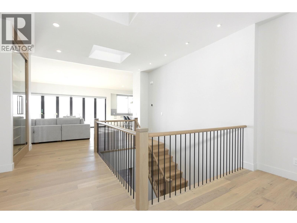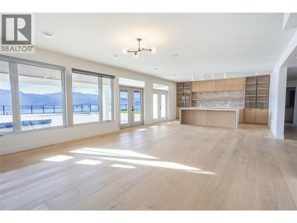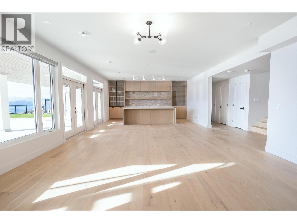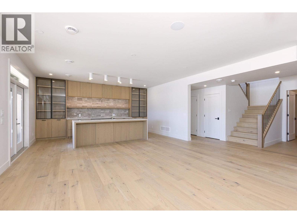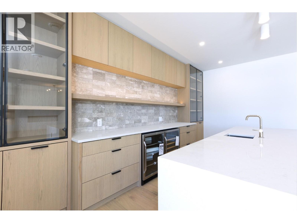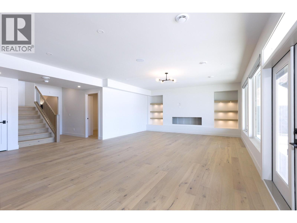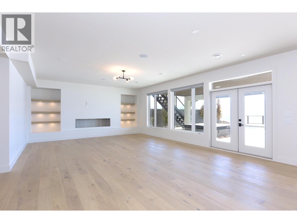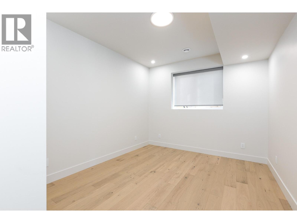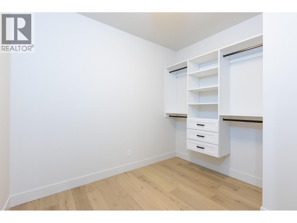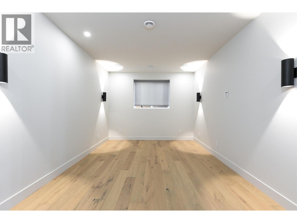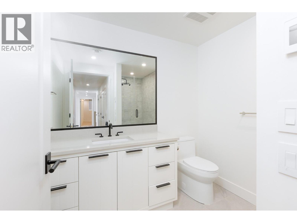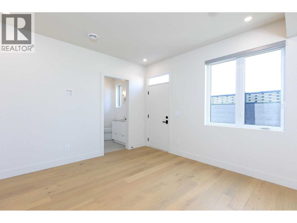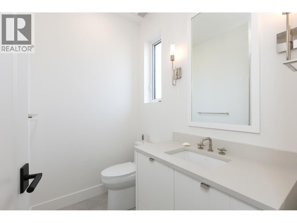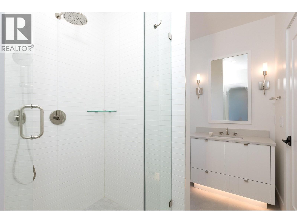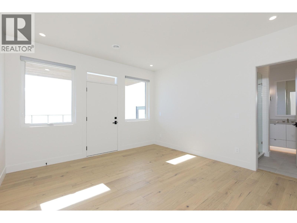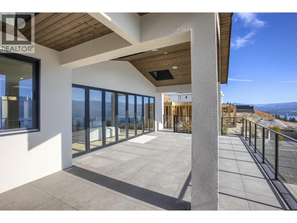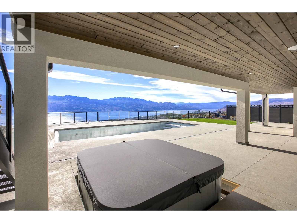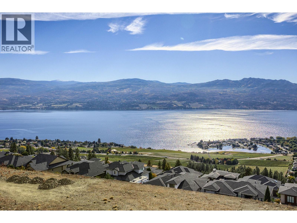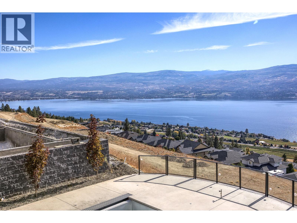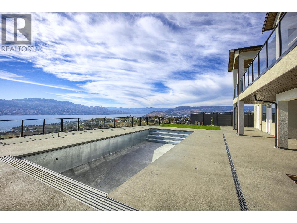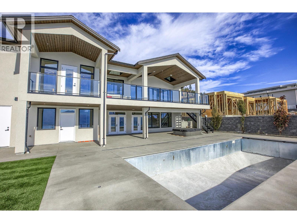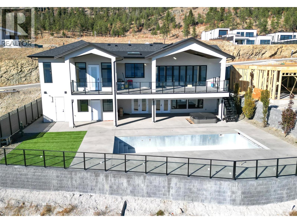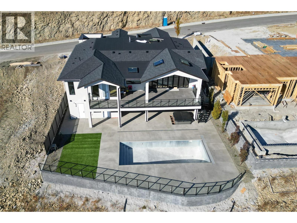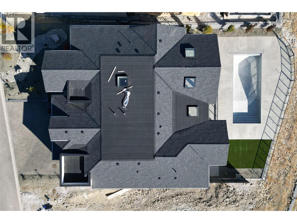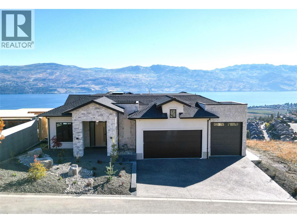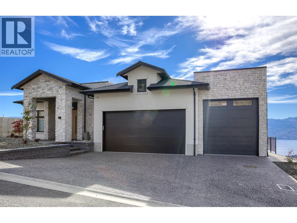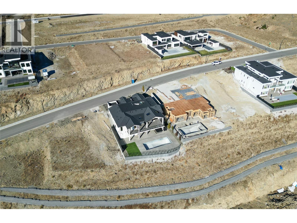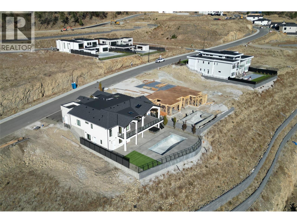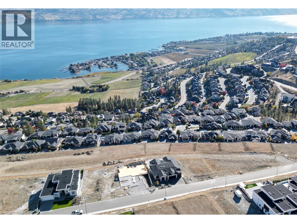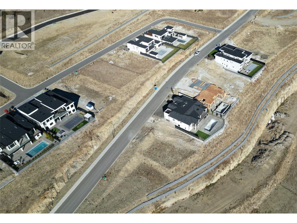Overview
Price
$2,699,000
Bedrooms
4
Bathrooms
5
Square Footage
4,410 sqft
About this House in Lakeview Heights
Welcome to your dream home in prestigious Lakeview Heights, where luxury meets natural beauty. Located above Okanagan Lake, this brand new residence offers unobstructed panoramic views enjoyed from both levels, the backyard, and the stunning pool area. Designed with a modern yet warm aesthetic, it features soaring ceilings, expansive windows, hardwood floors, and accordion doors in the living room that create seamless indoor/outdoor living. Every detail has been carefully cur…ated, including marble countertops and tiles throughout, Visual Comfort lighting, Kohler plumbing, integrated speaker system, and Emtek hardware elevate the home’s timeless sophistication. The gourmet kitchen impresses with a 48” Wolf range, high end appliances, a walk in pantry, and a built in espresso station. The lower level is an entertainer’s dream with the same stunning views, a lavish wet bar, glass doors opening to the pool deck plus a gym room, media room, and space with private entry providing excellent potential for a future suite. Step outside to your private oasis featuring a saltwater pool, sunk in hot tub, pool bathroom, and firepit area, surrounded by elegant landscaping and wood soffits. The oversized garage easily accommodates an RV or boat along with multiple vehicles and storage. Set among luxury homes in one of West Kelowna’s most desirable neighbourhoods, this property offers refined living, stunning views, and resort style comfort. (id:14735)
Listed by Sotheby's International Realty Canada.
Welcome to your dream home in prestigious Lakeview Heights, where luxury meets natural beauty. Located above Okanagan Lake, this brand new residence offers unobstructed panoramic views enjoyed from both levels, the backyard, and the stunning pool area. Designed with a modern yet warm aesthetic, it features soaring ceilings, expansive windows, hardwood floors, and accordion doors in the living room that create seamless indoor/outdoor living. Every detail has been carefully curated, including marble countertops and tiles throughout, Visual Comfort lighting, Kohler plumbing, integrated speaker system, and Emtek hardware elevate the home’s timeless sophistication. The gourmet kitchen impresses with a 48” Wolf range, high end appliances, a walk in pantry, and a built in espresso station. The lower level is an entertainer’s dream with the same stunning views, a lavish wet bar, glass doors opening to the pool deck plus a gym room, media room, and space with private entry providing excellent potential for a future suite. Step outside to your private oasis featuring a saltwater pool, sunk in hot tub, pool bathroom, and firepit area, surrounded by elegant landscaping and wood soffits. The oversized garage easily accommodates an RV or boat along with multiple vehicles and storage. Set among luxury homes in one of West Kelowna’s most desirable neighbourhoods, this property offers refined living, stunning views, and resort style comfort. (id:14735)
Listed by Sotheby's International Realty Canada.
 Brought to you by your friendly REALTORS® through the MLS® System and OMREB (Okanagan Mainland Real Estate Board), courtesy of Gary Judge for your convenience.
Brought to you by your friendly REALTORS® through the MLS® System and OMREB (Okanagan Mainland Real Estate Board), courtesy of Gary Judge for your convenience.
The information contained on this site is based in whole or in part on information that is provided by members of The Canadian Real Estate Association, who are responsible for its accuracy. CREA reproduces and distributes this information as a service for its members and assumes no responsibility for its accuracy.
More Details
- MLS®: 10366221
- Bedrooms: 4
- Bathrooms: 5
- Type: House
- Square Feet: 4,410 sqft
- Lot Size: 0 acres
- Full Baths: 5
- Half Baths: 0
- Parking: 6 (Attached Garage, Heated Garage, Oversize)
- Fireplaces: 2 Unknown
- View: Unknown, Lake view, Mountain view, Valley view,
- Storeys: 2 storeys
- Year Built: 2025
Rooms And Dimensions
- Full bathroom: Measurements not available
- Media: 18'3'' x 11'3''
- Gym: 14'1'' x 10'7''
- Full bathroom: Measurements not available
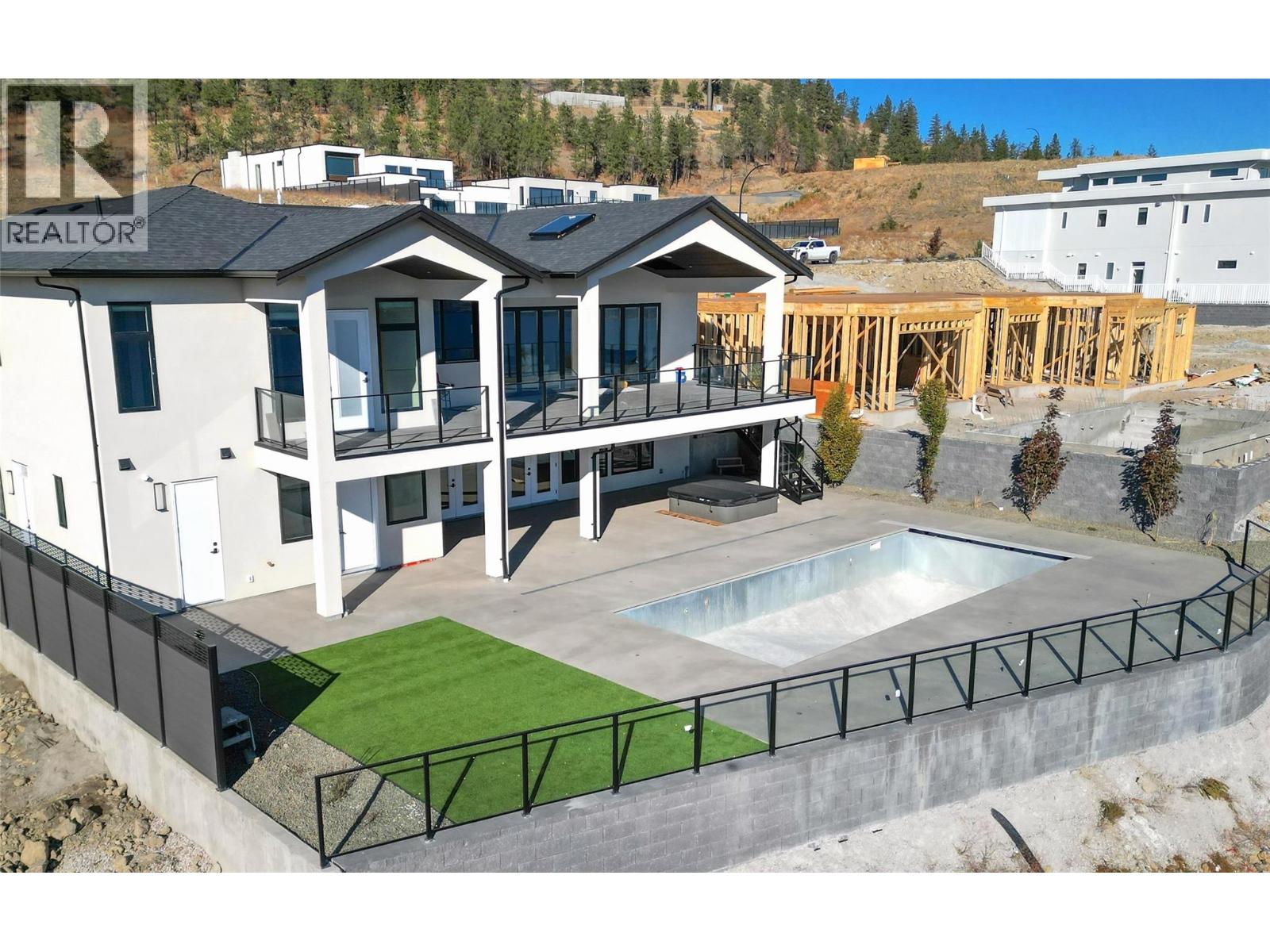
Get in touch with JUDGE Team
250.899.3101Location and Amenities
Amenities Near 1403 Vineyard Drive
Lakeview Heights, West Kelowna
Here is a brief summary of some amenities close to this listing (1403 Vineyard Drive, Lakeview Heights, West Kelowna), such as schools, parks & recreation centres and public transit.
This 3rd party neighbourhood widget is powered by HoodQ, and the accuracy is not guaranteed. Nearby amenities are subject to changes and closures. Buyer to verify all details.



