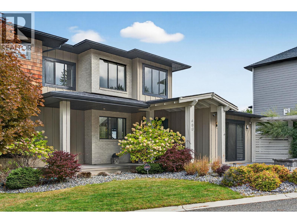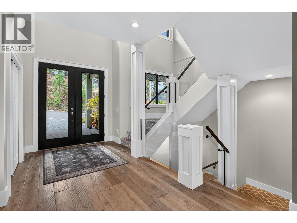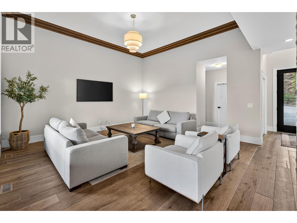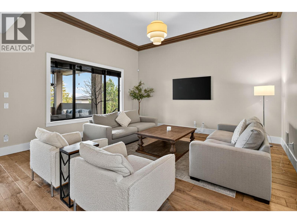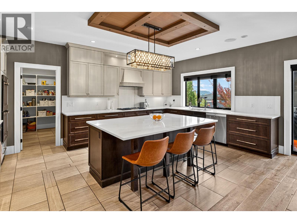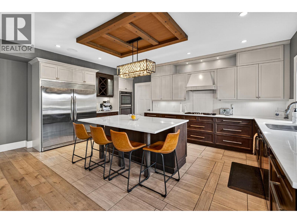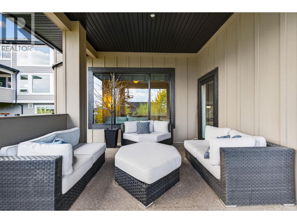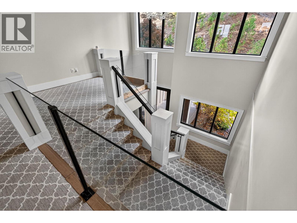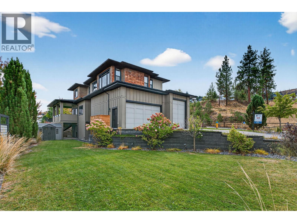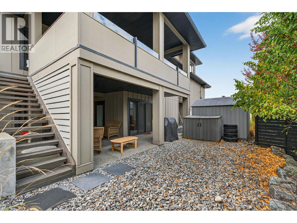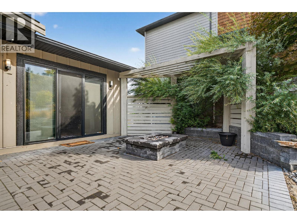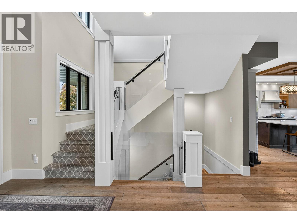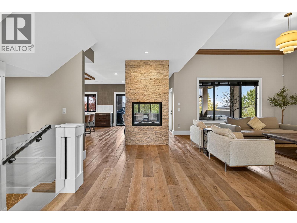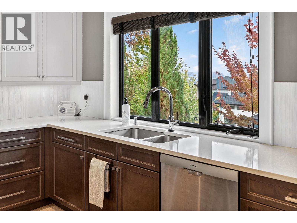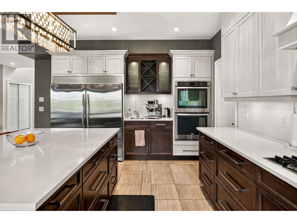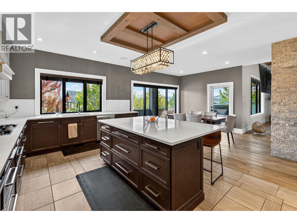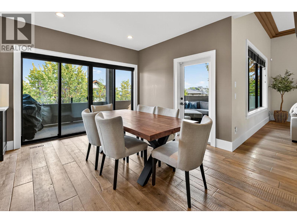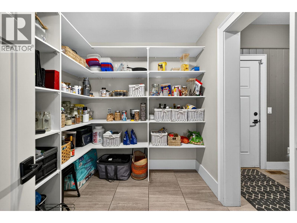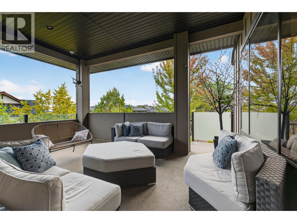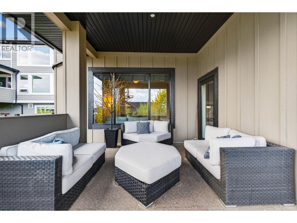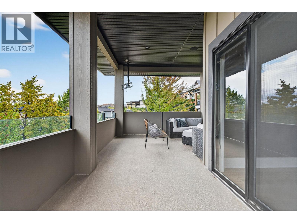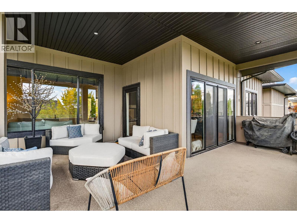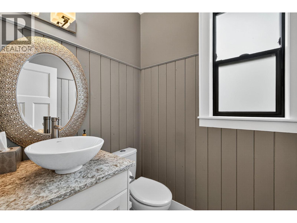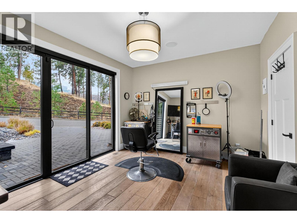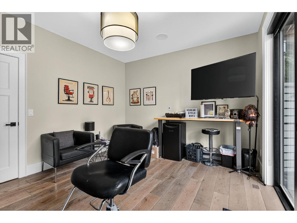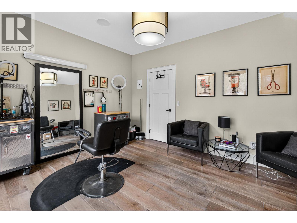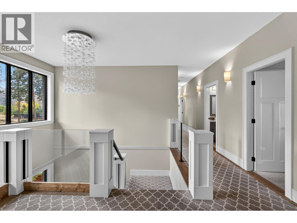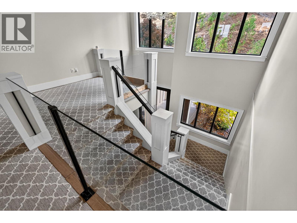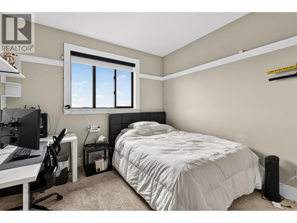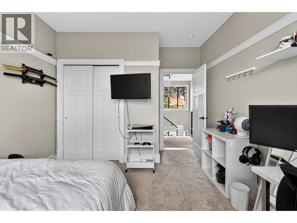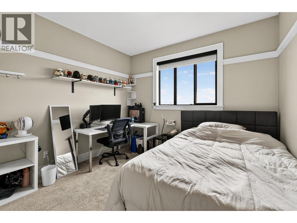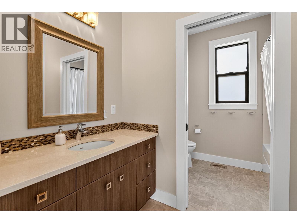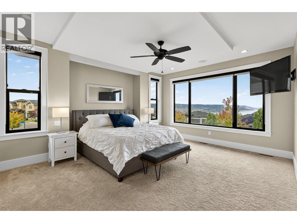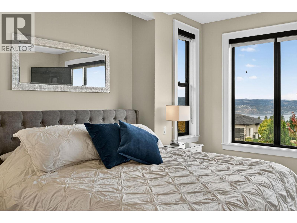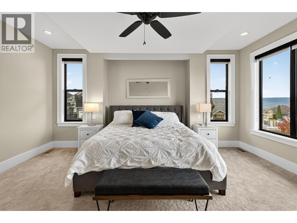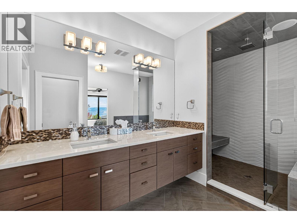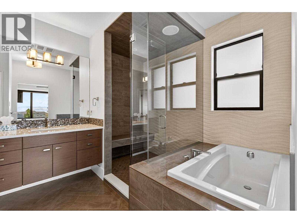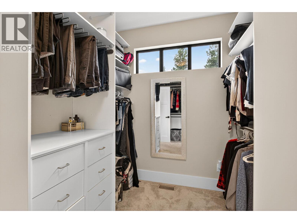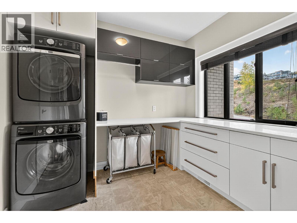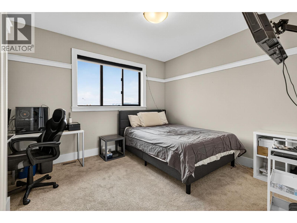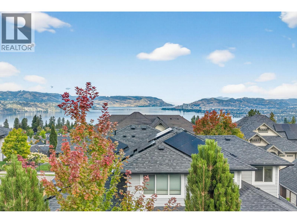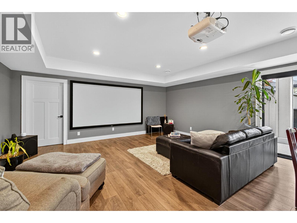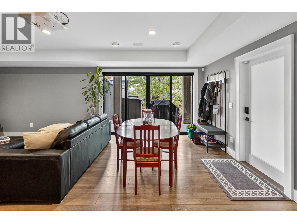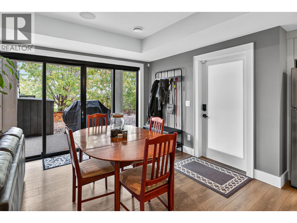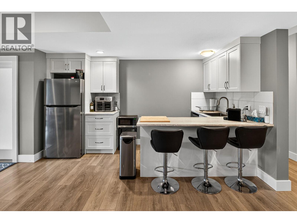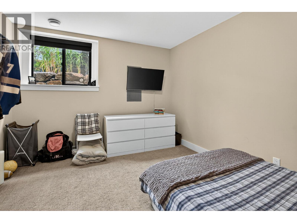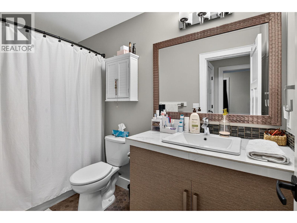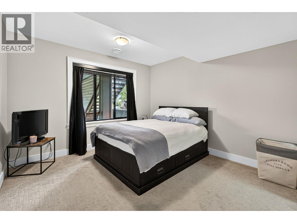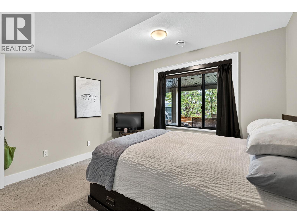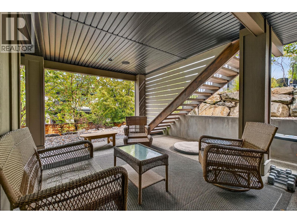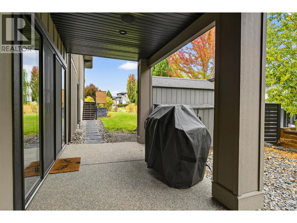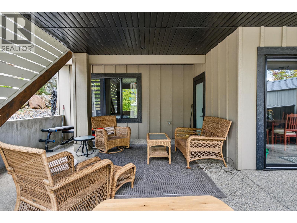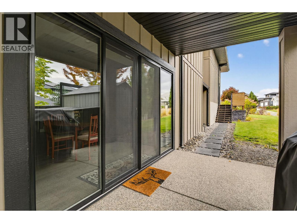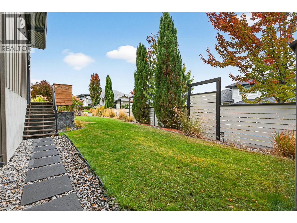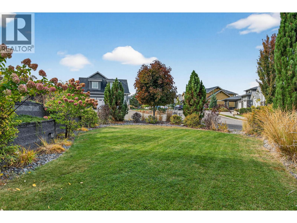Overview
Price
$1,599,000
Bedrooms
5
Bathrooms
4
Square Footage
3,791 sqft
About this House in Kettle Valley
Ideally situated on a quiet, dead-end street in one of Kettle Valley’s most sought-after neighbourhoods, this exceptional residence exemplifies premium family living. Occupying a landscaped corner lot, the property features expansive lake and mountain views and is conveniently located across from walking and hiking trails. The interior offers both functionality and elegance, with a double-sided fireplace that unites the main floor living and dining areas in a welcoming …atmosphere. Hardwood flooring extends throughout the main level, complemented by plush carpeting in the bedrooms. The contemporary two-tone kitchen is equipped with stainless steel appliances, a spacious walk-in pantry, and modern cabinetry for optimal utility and style. A dedicated office with a private entrance provides an opportunity for a home-based business. All measurements are approximate. The upper level boasts three well-designed bedrooms, including a primary suite with impressive lake views, a walk-in closet, and a spa-inspired ensuite. Everyday convenience is enhanced by a walk-through laundry room connected directly to the primary suite. On the lower level, a self-contained in-law suite offers versatile accommodations suitable for extended family members, older children, or guests. The heated four-car garage includes an RV hookup and ample space for a large RV or boat, catering to outdoor enthusiasts. This residence is positioned just minutes from schools, parks, shopping, and biking trails. (id:14735)
Listed by Realty One Real Estate Ltd/RE/MAX Kelowna - Stone Sisters.
Ideally situated on a quiet, dead-end street in one of Kettle Valley’s most sought-after neighbourhoods, this exceptional residence exemplifies premium family living. Occupying a landscaped corner lot, the property features expansive lake and mountain views and is conveniently located across from walking and hiking trails. The interior offers both functionality and elegance, with a double-sided fireplace that unites the main floor living and dining areas in a welcoming atmosphere. Hardwood flooring extends throughout the main level, complemented by plush carpeting in the bedrooms. The contemporary two-tone kitchen is equipped with stainless steel appliances, a spacious walk-in pantry, and modern cabinetry for optimal utility and style. A dedicated office with a private entrance provides an opportunity for a home-based business. All measurements are approximate. The upper level boasts three well-designed bedrooms, including a primary suite with impressive lake views, a walk-in closet, and a spa-inspired ensuite. Everyday convenience is enhanced by a walk-through laundry room connected directly to the primary suite. On the lower level, a self-contained in-law suite offers versatile accommodations suitable for extended family members, older children, or guests. The heated four-car garage includes an RV hookup and ample space for a large RV or boat, catering to outdoor enthusiasts. This residence is positioned just minutes from schools, parks, shopping, and biking trails. (id:14735)
Listed by Realty One Real Estate Ltd/RE/MAX Kelowna - Stone Sisters.
 Brought to you by your friendly REALTORS® through the MLS® System and OMREB (Okanagan Mainland Real Estate Board), courtesy of Gary Judge for your convenience.
Brought to you by your friendly REALTORS® through the MLS® System and OMREB (Okanagan Mainland Real Estate Board), courtesy of Gary Judge for your convenience.
The information contained on this site is based in whole or in part on information that is provided by members of The Canadian Real Estate Association, who are responsible for its accuracy. CREA reproduces and distributes this information as a service for its members and assumes no responsibility for its accuracy.
More Details
- MLS®: 10366183
- Bedrooms: 5
- Bathrooms: 4
- Type: House
- Square Feet: 3,791 sqft
- Lot Size: 0 acres
- Full Baths: 3
- Half Baths: 1
- Parking: 8 (Attached Garage)
- Fireplaces: 1 Gas
- Balcony/Patio: Balcony
- View: City view, Lake view, Mountain view, Valley view
- Storeys: 3 storeys
- Year Built: 2013
Rooms And Dimensions
- Bedroom: 11'1'' x 14'0''
- Full ensuite bathroom: 9'5'' x 12'10''
- Primary Bedroom: 14'8'' x 17'0''
- Laundry room: 7'11'' x 9'6''
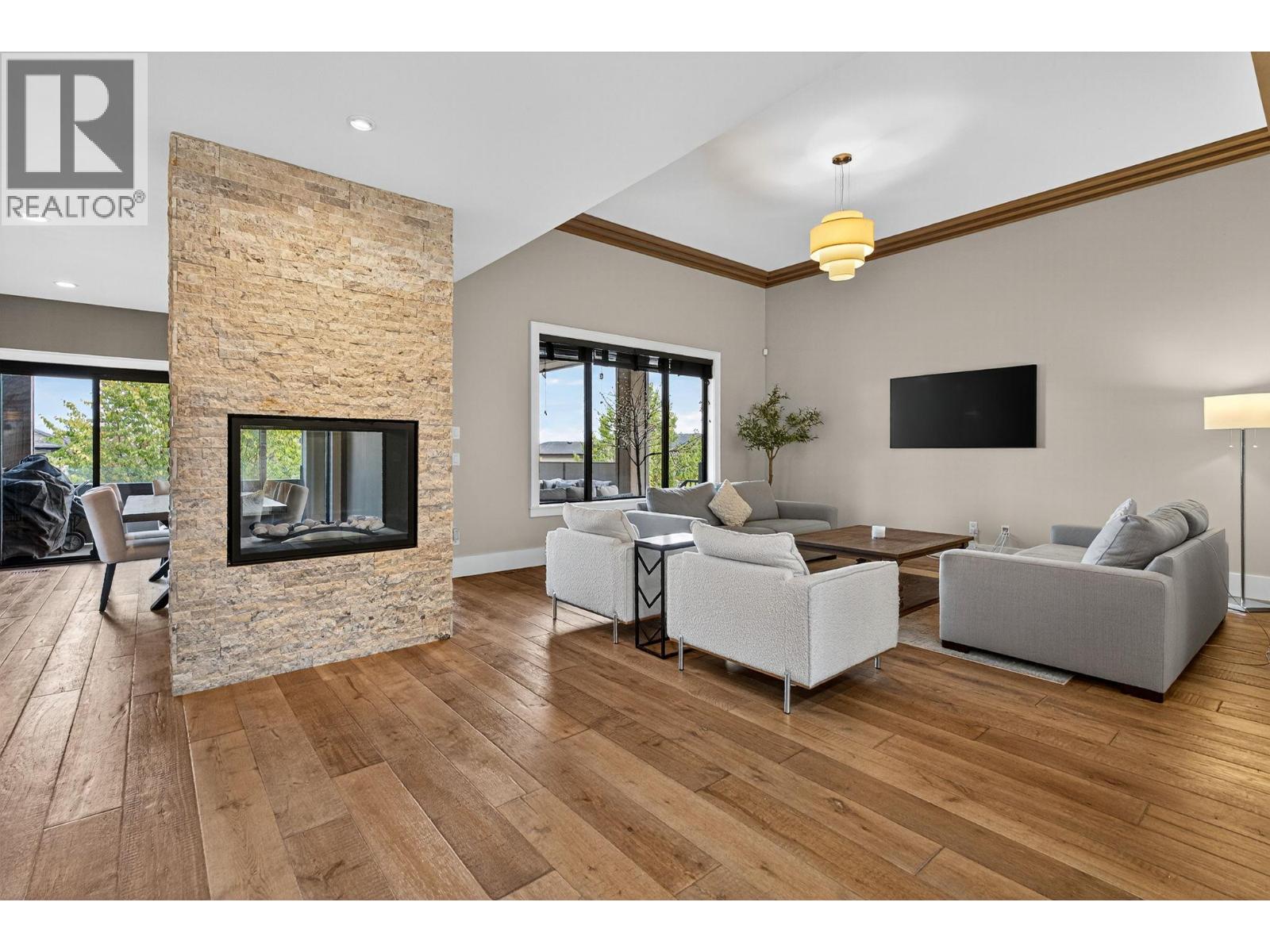
Get in touch with JUDGE Team
250.899.3101Location and Amenities
Amenities Near 460 Rockview Lane
Kettle Valley, Kelowna
Here is a brief summary of some amenities close to this listing (460 Rockview Lane, Kettle Valley, Kelowna), such as schools, parks & recreation centres and public transit.
This 3rd party neighbourhood widget is powered by HoodQ, and the accuracy is not guaranteed. Nearby amenities are subject to changes and closures. Buyer to verify all details.



