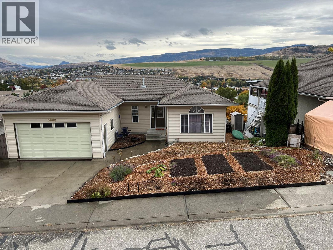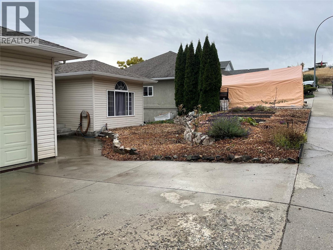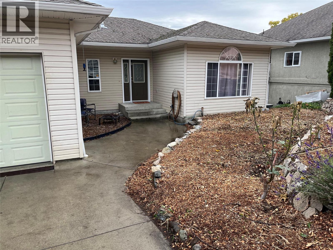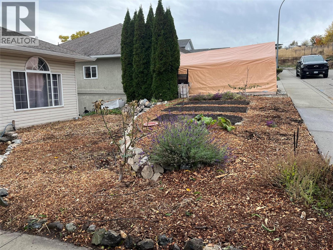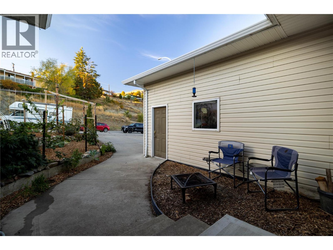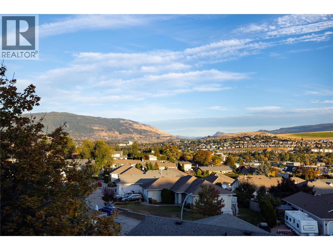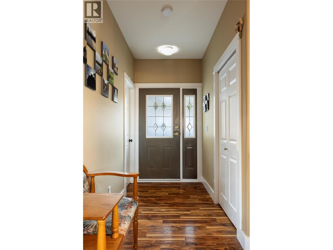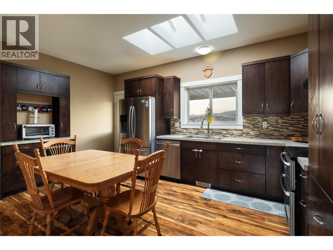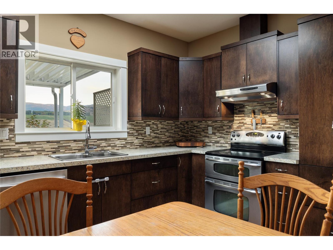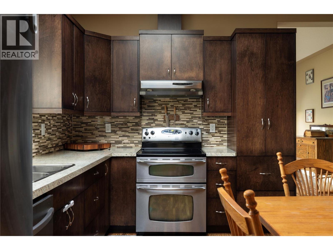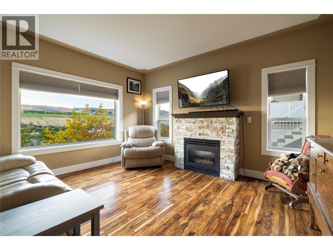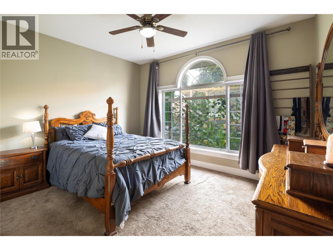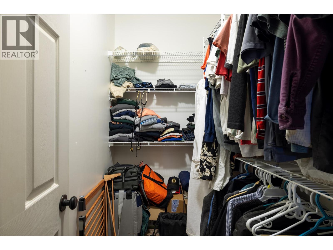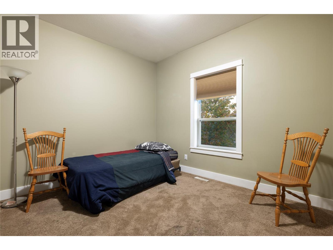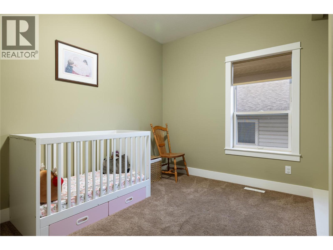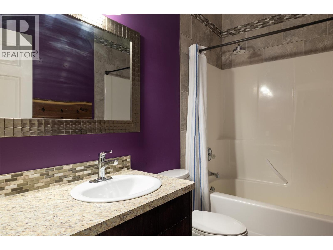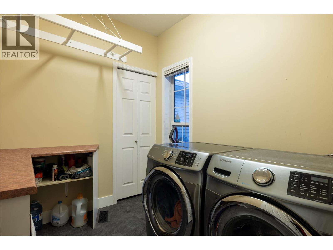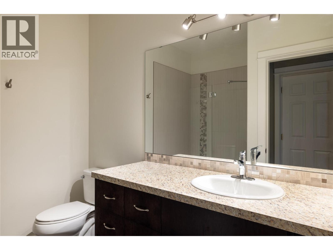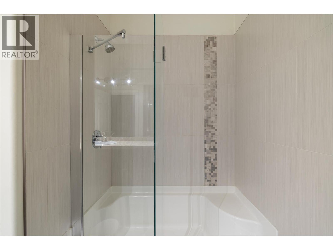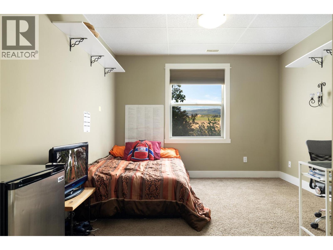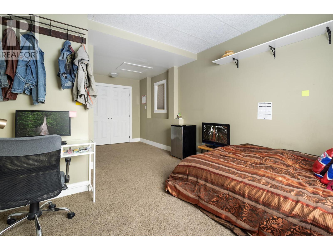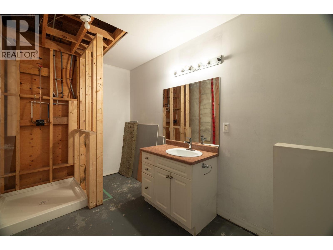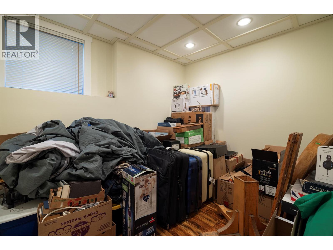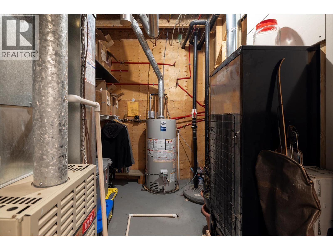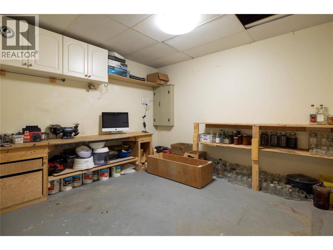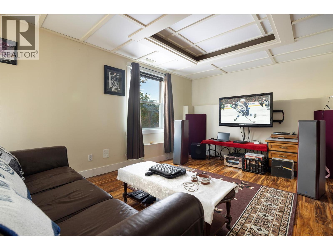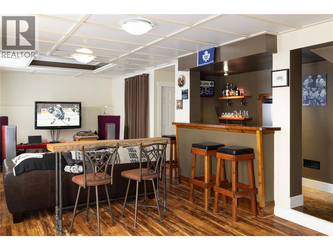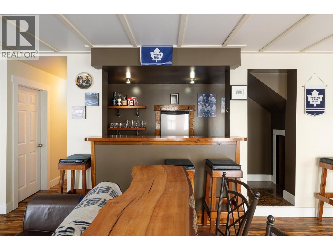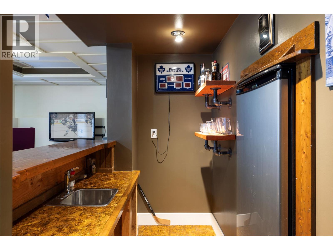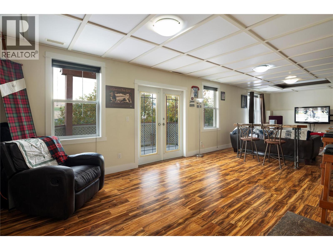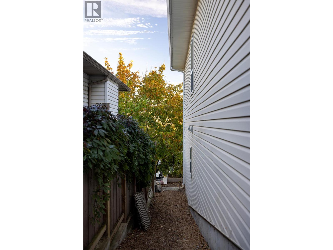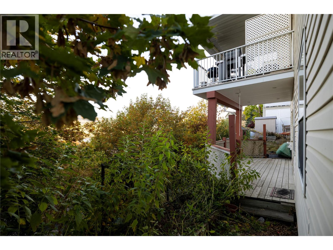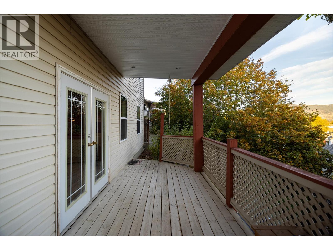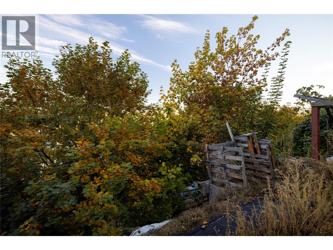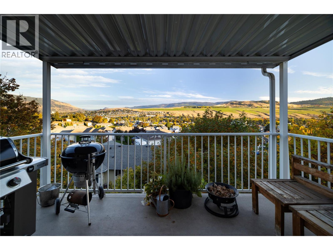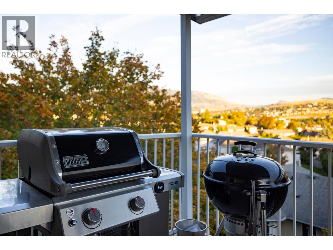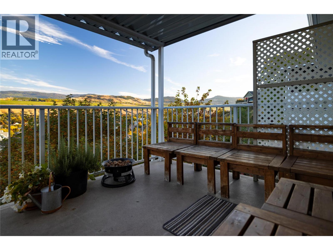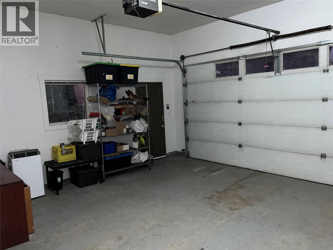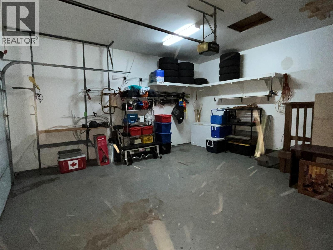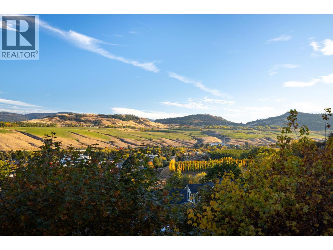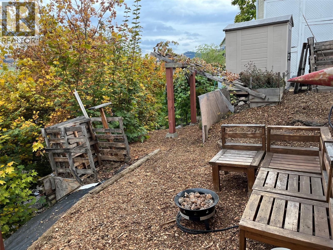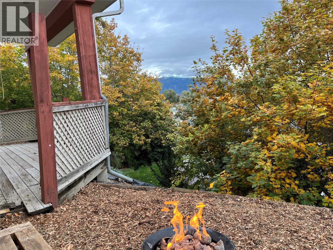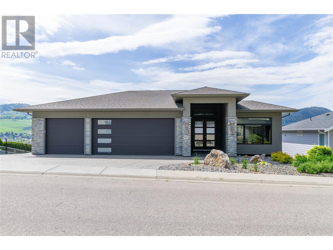Overview
Price
$779,000
Bedrooms
5
Bathrooms
3
Square Footage
2,632 sqft
About this House in Bella Vista
Welcome to 5808 Heritage Drive Nestled in the highly desirable Bella Vista neighbourhood, this rancher walkout is ideally situated on a quiet no-thru road, offering both serene surroundings and sweeping views—while still being just minutes from schools, shopping, and essential amenities. This well-maintained home features 4 bedrooms plus a den (easily used as a 5th bedroom without a closet) and 3 bathrooms, with the lower-level bathroom awaiting completion. Thoughtfully upd…ated and move-in ready, the property combines comfort, functionality, and style. Key highlights include a spacious workshop for hobbyists or craftsmen, an oversized garage with impressive 12’+ ceilings, a fenced garden area, underground sprinklers, and a 220V hookup ready for a hot tub. Outdoor living is at its best here—whether relaxing on the expansive upper deck, enjoying evenings around the fire-pit off the lower patio, or entertaining at the basement wet bar located just off the media room. With excellent potential to be suited, this home offers flexibility for a variety of lifestyles. Don’t miss your chance to call this exceptional property home—contact your preferred realtor today to arrange a private showing. (id:14735)
Listed by eXp Realty (Kelowna).
Welcome to 5808 Heritage Drive Nestled in the highly desirable Bella Vista neighbourhood, this rancher walkout is ideally situated on a quiet no-thru road, offering both serene surroundings and sweeping views—while still being just minutes from schools, shopping, and essential amenities. This well-maintained home features 4 bedrooms plus a den (easily used as a 5th bedroom without a closet) and 3 bathrooms, with the lower-level bathroom awaiting completion. Thoughtfully updated and move-in ready, the property combines comfort, functionality, and style. Key highlights include a spacious workshop for hobbyists or craftsmen, an oversized garage with impressive 12’+ ceilings, a fenced garden area, underground sprinklers, and a 220V hookup ready for a hot tub. Outdoor living is at its best here—whether relaxing on the expansive upper deck, enjoying evenings around the fire-pit off the lower patio, or entertaining at the basement wet bar located just off the media room. With excellent potential to be suited, this home offers flexibility for a variety of lifestyles. Don’t miss your chance to call this exceptional property home—contact your preferred realtor today to arrange a private showing. (id:14735)
Listed by eXp Realty (Kelowna).
 Brought to you by your friendly REALTORS® through the MLS® System and OMREB (Okanagan Mainland Real Estate Board), courtesy of Gary Judge for your convenience.
Brought to you by your friendly REALTORS® through the MLS® System and OMREB (Okanagan Mainland Real Estate Board), courtesy of Gary Judge for your convenience.
The information contained on this site is based in whole or in part on information that is provided by members of The Canadian Real Estate Association, who are responsible for its accuracy. CREA reproduces and distributes this information as a service for its members and assumes no responsibility for its accuracy.
More Details
- MLS®: 10366180
- Bedrooms: 5
- Bathrooms: 3
- Type: House
- Square Feet: 2,632 sqft
- Lot Size: 0 acres
- Full Baths: 3
- Half Baths: 0
- Parking: 5 (Attached Garage, Oversize)
- Fireplaces: 1
- View: City view, Mountain view, Valley view, View (pan
- Storeys: 2 storeys
- Year Built: 1997
Rooms And Dimensions
- Full bathroom: 7'0'' x 3'0''
- Bedroom: 16'0'' x 11'0''
- Other: 5'0'' x 9'0''
- Recreation room: 15'0'' x 11'0''
- Bedroom: 8'0'' x 10'6''
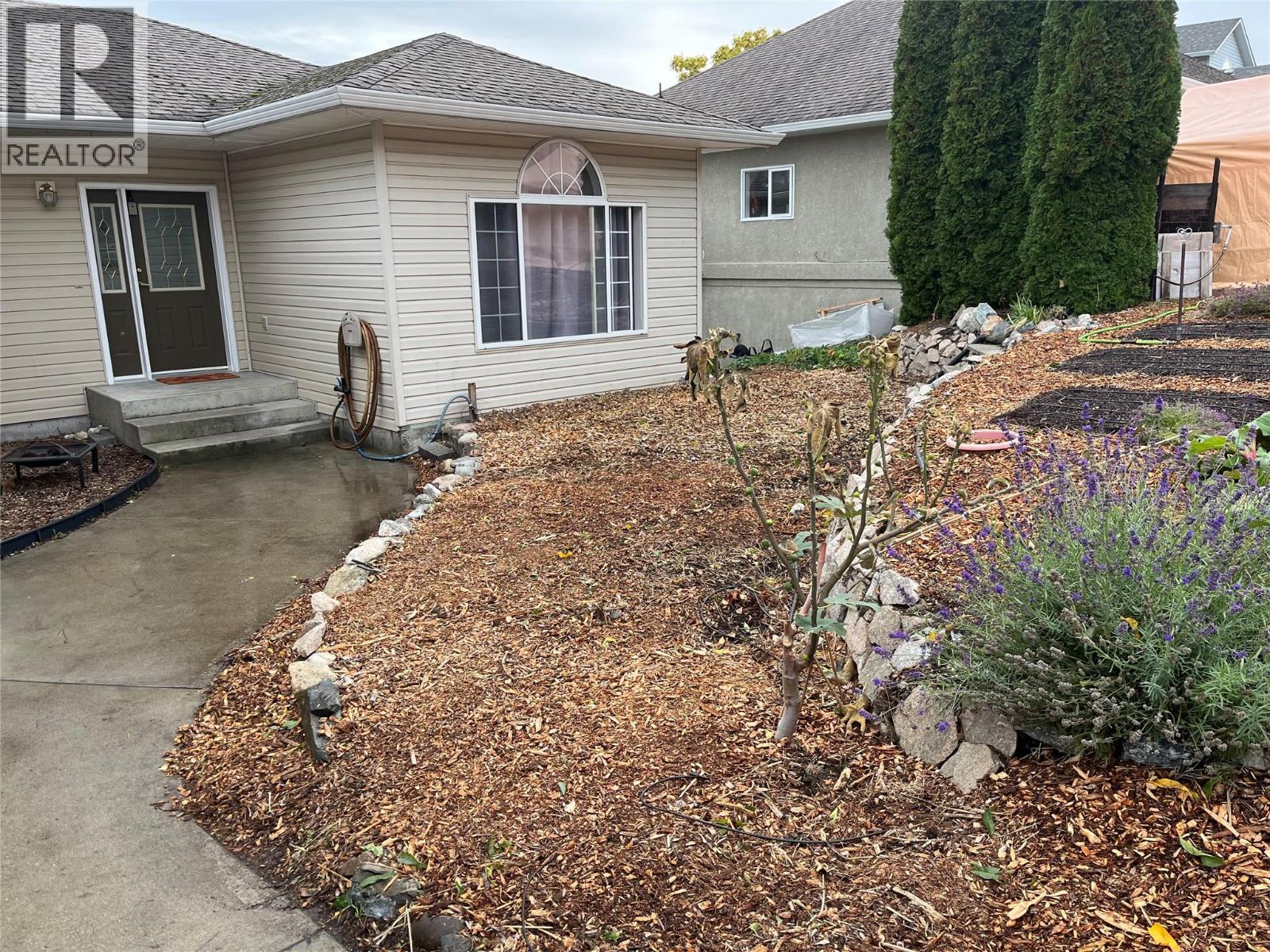
Get in touch with JUDGE Team
250.899.3101Location and Amenities
Amenities Near 5808 Heritage Drive
Bella Vista, Vernon
Here is a brief summary of some amenities close to this listing (5808 Heritage Drive, Bella Vista, Vernon), such as schools, parks & recreation centres and public transit.
This 3rd party neighbourhood widget is powered by HoodQ, and the accuracy is not guaranteed. Nearby amenities are subject to changes and closures. Buyer to verify all details.



