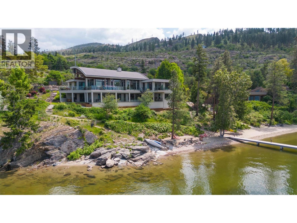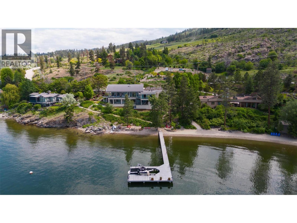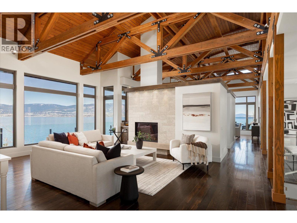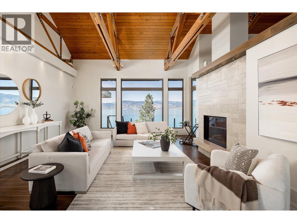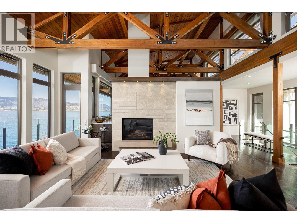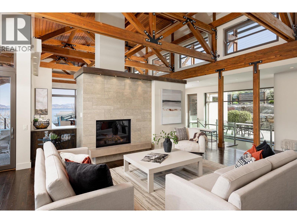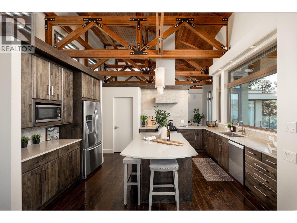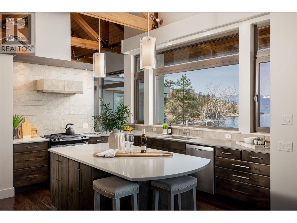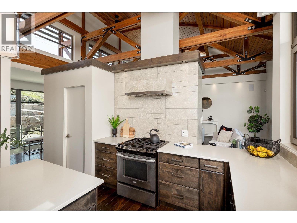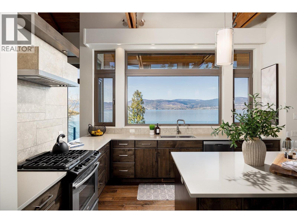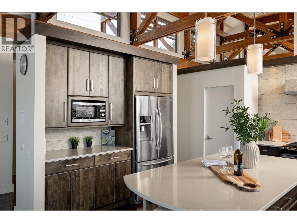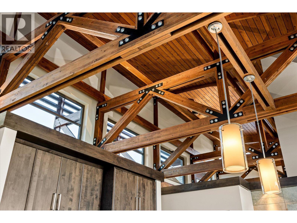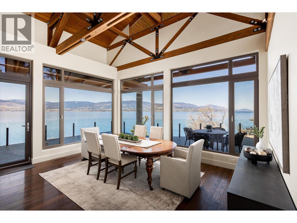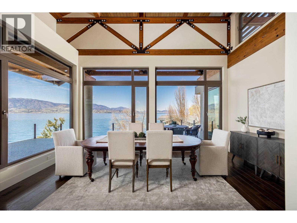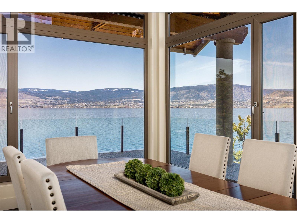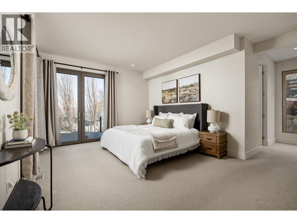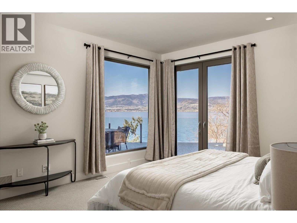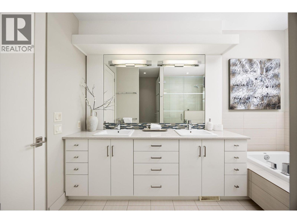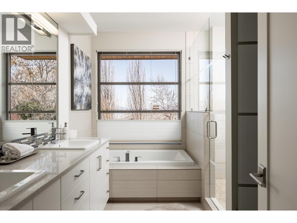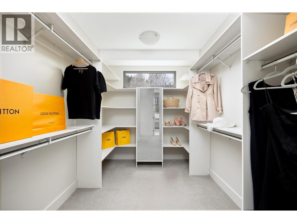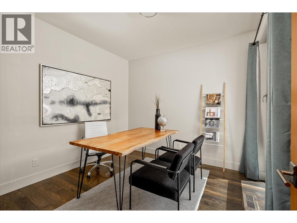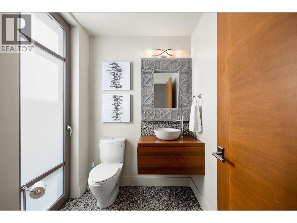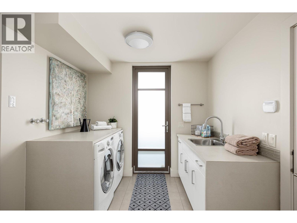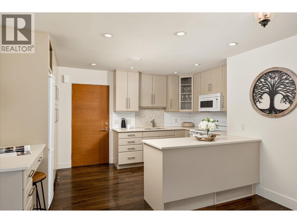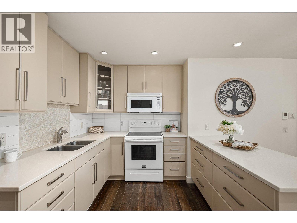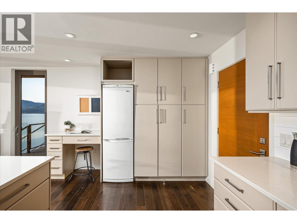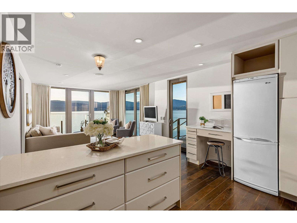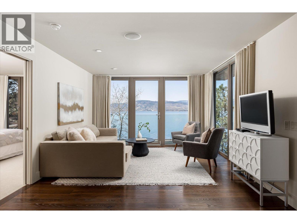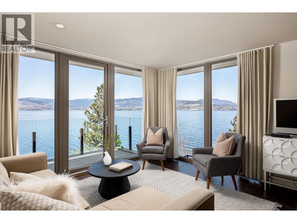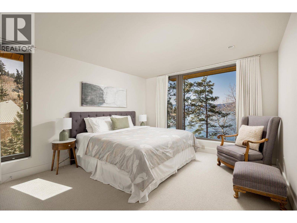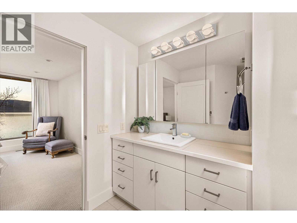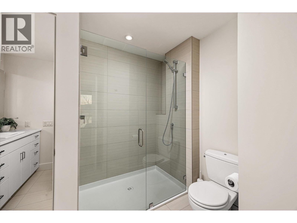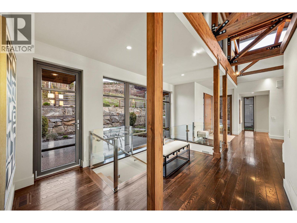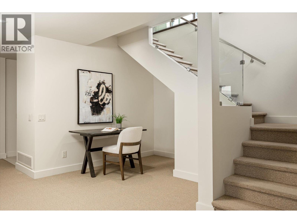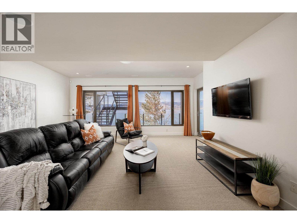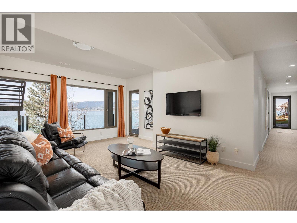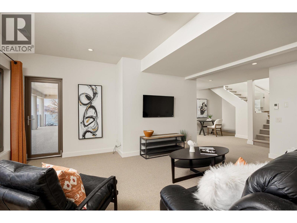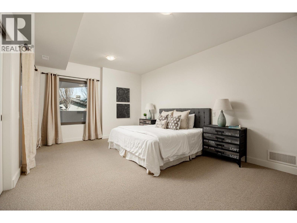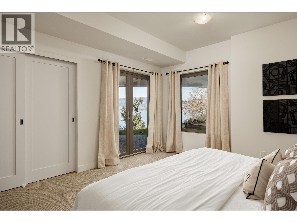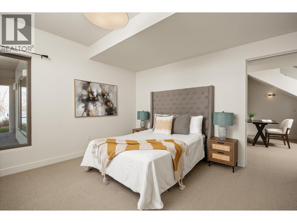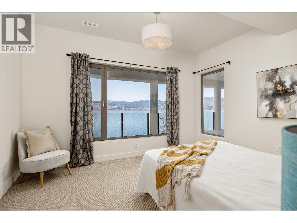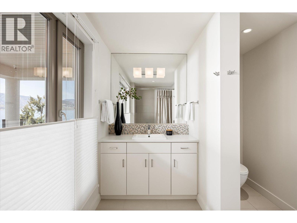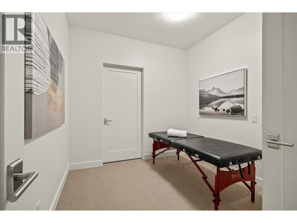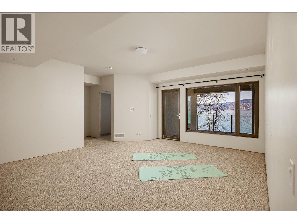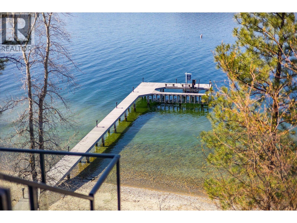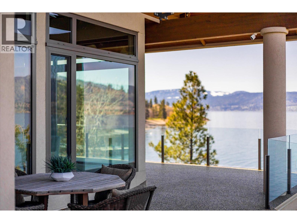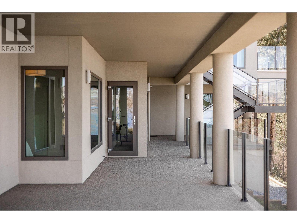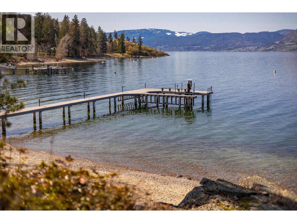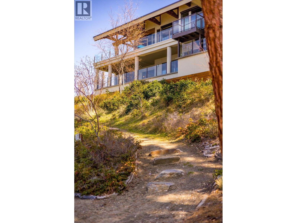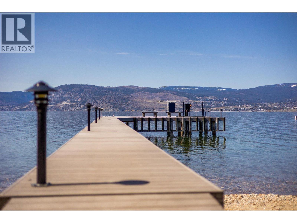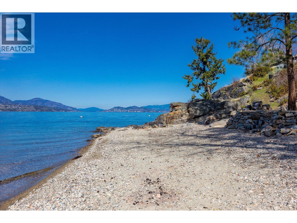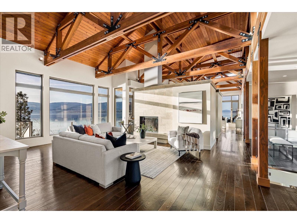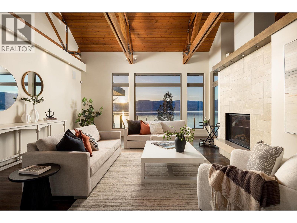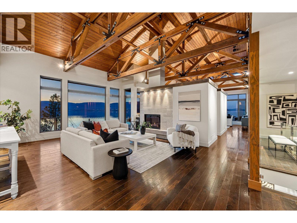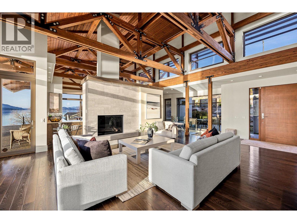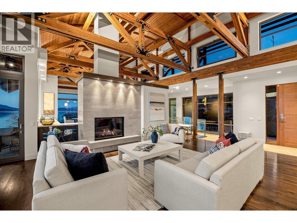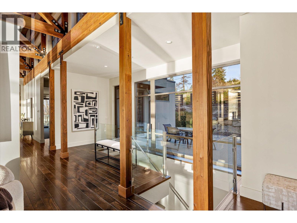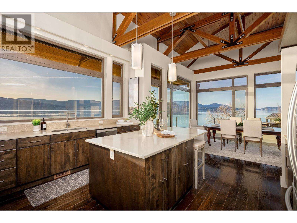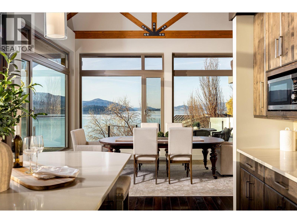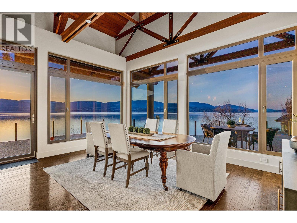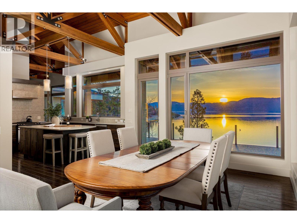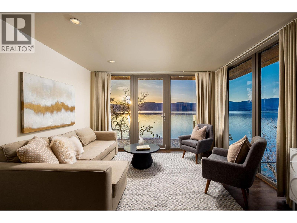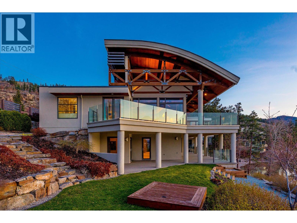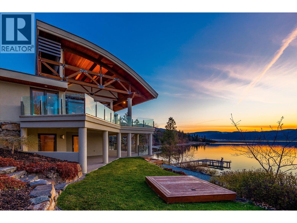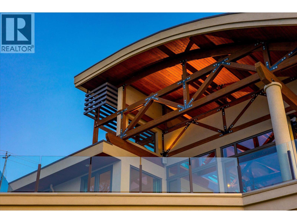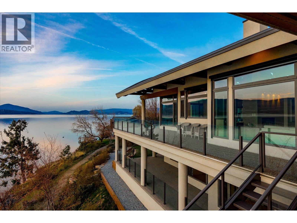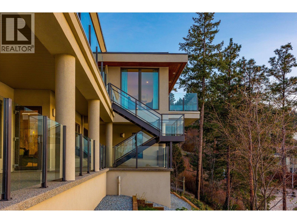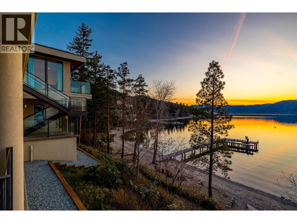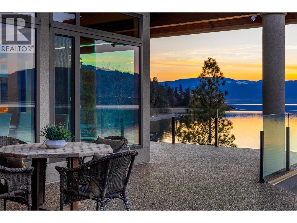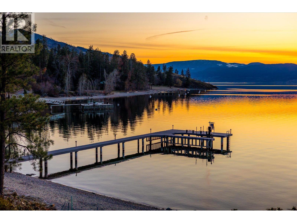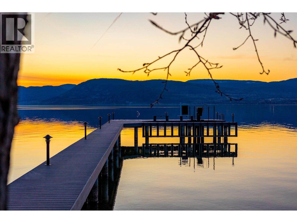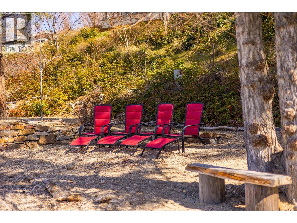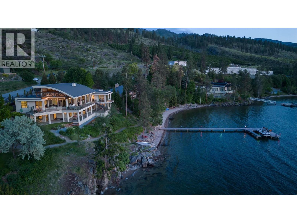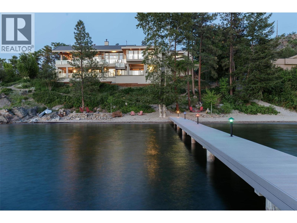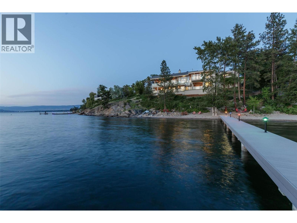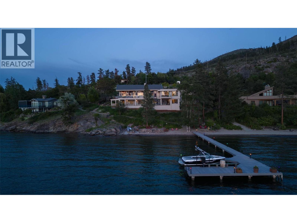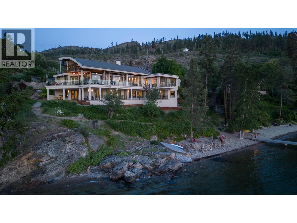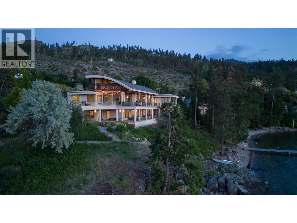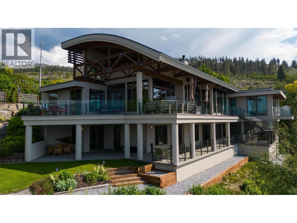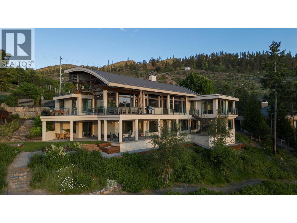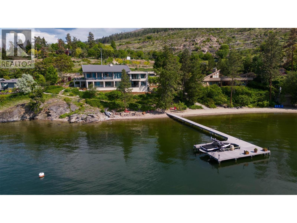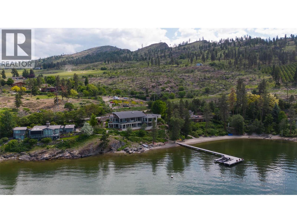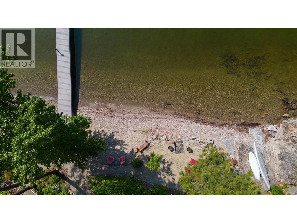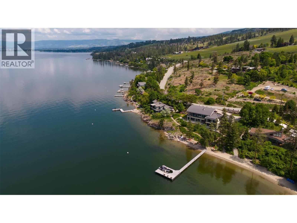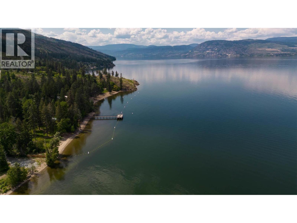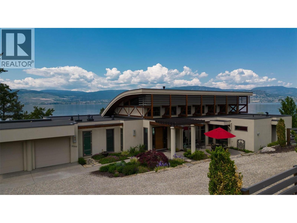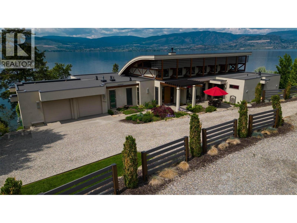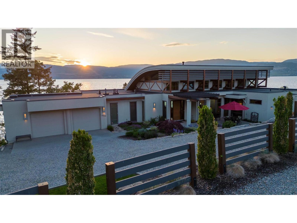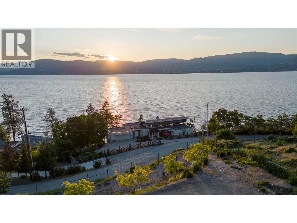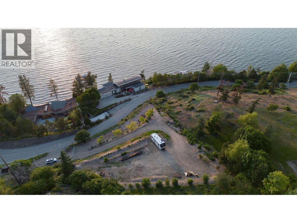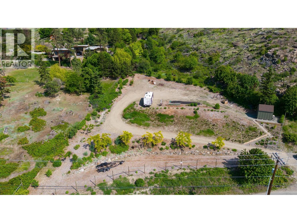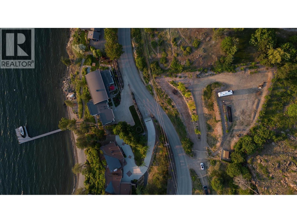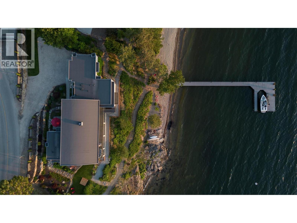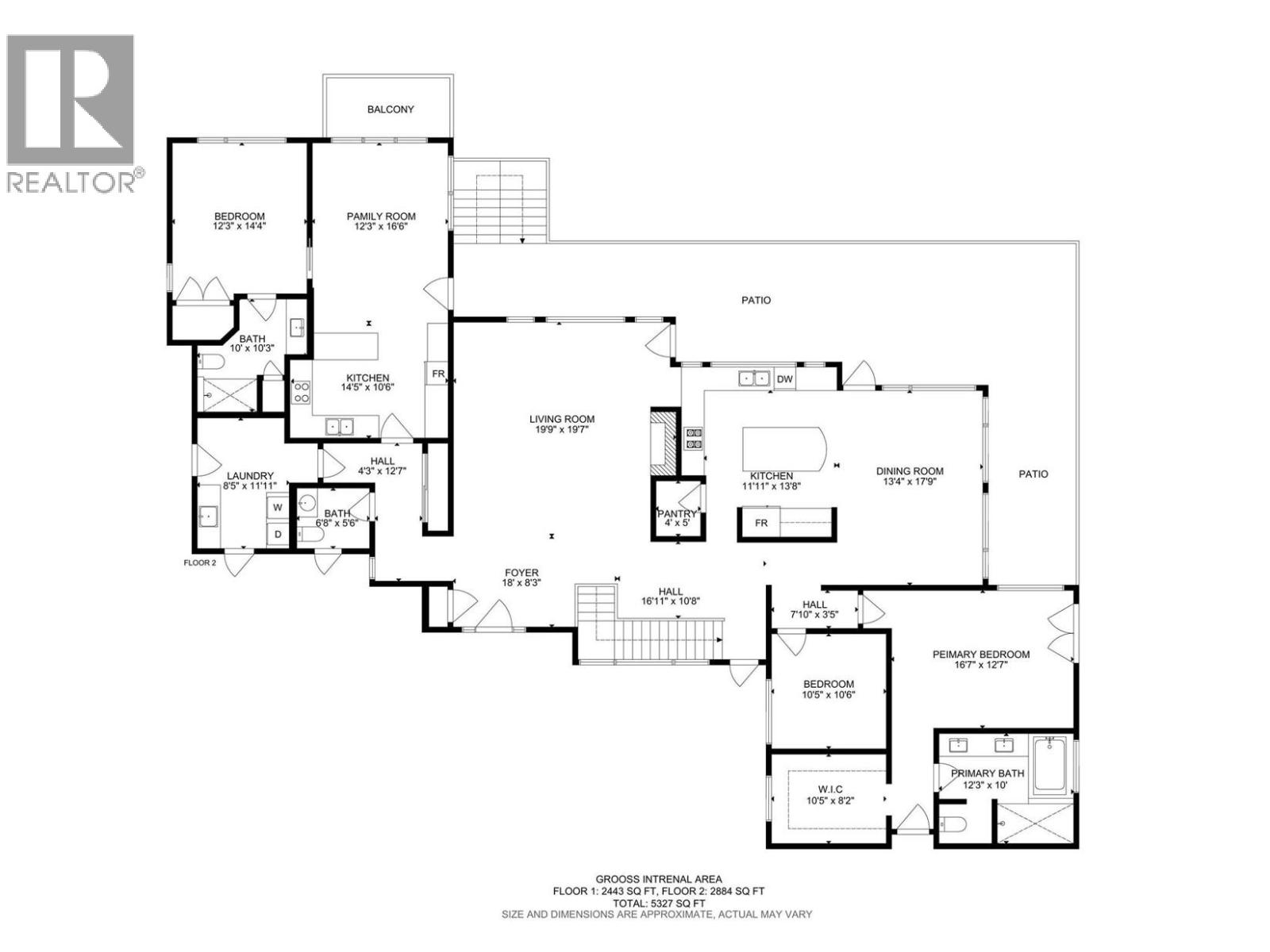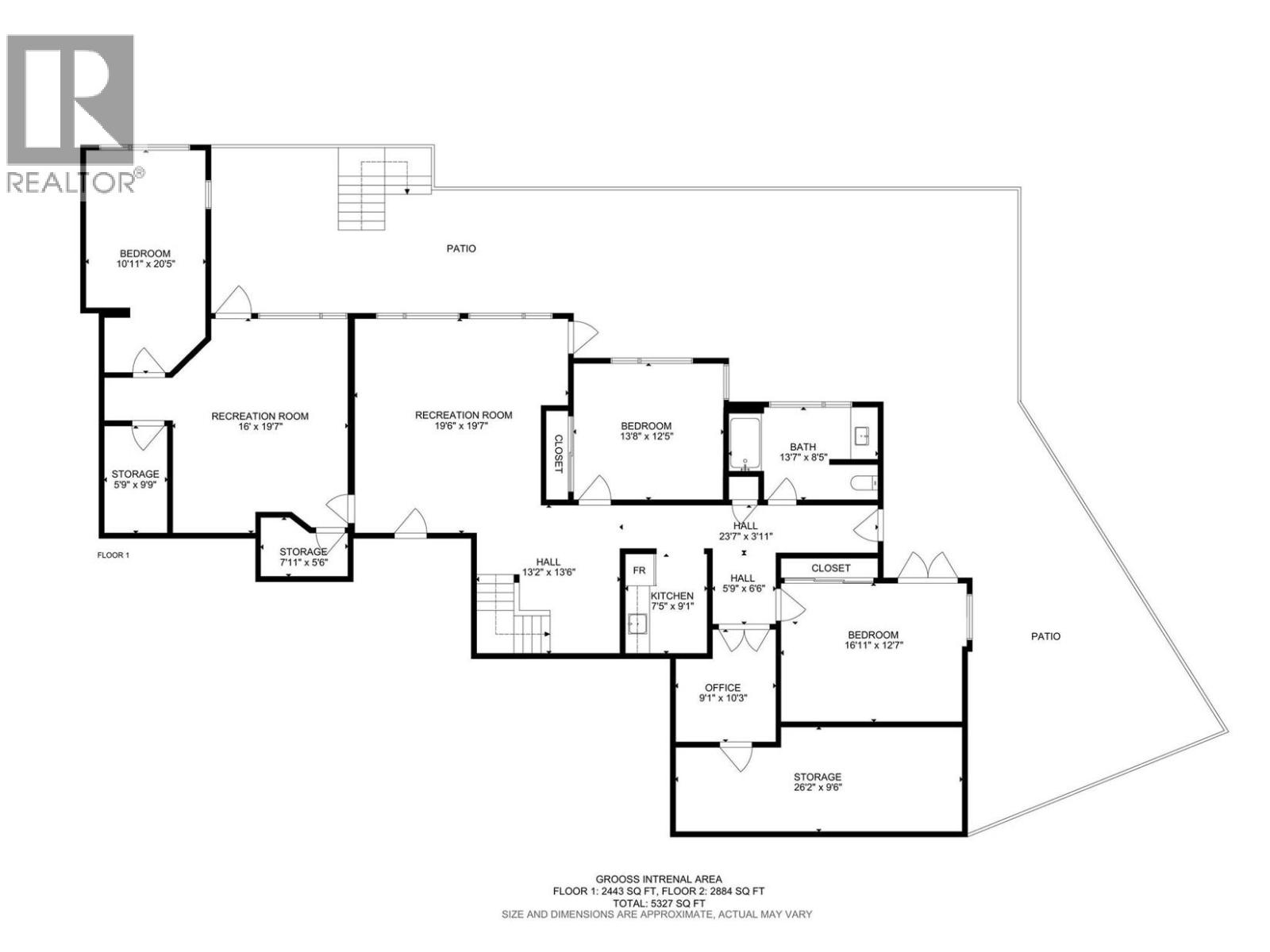Overview
Price
$6,790,000
Bedrooms
6
Bathrooms
4
Square Footage
5,327 sqft
About this House in Upper Mission
Known as Asparagus Bay, this home is built to celebrate Okanagan life. Its 1.297 acres - nurtured into an award-winning water-wise garden - offer a 5000 plus square foot house designed by Architect Robert Turik to create ideal views, a roofline that honors the surrounding hillsides, access to outdoor living spaces, sunlight exposure, & privacy. Six bedrooms & four bathrooms total! Inside, the ceiling follows curved trusses varying from 12.5 feet to 20 feet high; the main sout…h-facing windows ensure year-round sun; European tilt windows allow for extra airflow and cross breezes; & a bank of upper windows draw in the morning light. Upstairs, the kitchen is book-ended by living spaces, the master & ensuite both provide lake views, and a one bedroom suite offers privacy to guests. Every room provides seamless access to outside, including 1100+ square feet of patio space w/ stairs to another deck below. Downstairs offers two bedrooms and one bathroom, a kitchenette, access to outdoors, storage, and another roughed-in suite with kitchen and bathroom plumbing. Outside, walk down an accessible path (the old orchard-donkey path!) to 219 feet of lakeshore frontage with beach-entrance swimming and a private 130 foot dock built in 2018, and featuring both a three tonne hoist and parking for guests. The lot is bisected by Lakeshore Road, so landscaped uplands offer additional parking, a deer-fenced garden with fruit trees and berries, space for a workshop, and long-term development/subdivision potential. Walking distance to Cedar Creek Winery, Martin's Lane, waterfront parks, & more. (id:14735)
Listed by Sotheby's International Realty Canada.
Known as Asparagus Bay, this home is built to celebrate Okanagan life. Its 1.297 acres - nurtured into an award-winning water-wise garden - offer a 5000 plus square foot house designed by Architect Robert Turik to create ideal views, a roofline that honors the surrounding hillsides, access to outdoor living spaces, sunlight exposure, & privacy. Six bedrooms & four bathrooms total! Inside, the ceiling follows curved trusses varying from 12.5 feet to 20 feet high; the main south-facing windows ensure year-round sun; European tilt windows allow for extra airflow and cross breezes; & a bank of upper windows draw in the morning light. Upstairs, the kitchen is book-ended by living spaces, the master & ensuite both provide lake views, and a one bedroom suite offers privacy to guests. Every room provides seamless access to outside, including 1100+ square feet of patio space w/ stairs to another deck below. Downstairs offers two bedrooms and one bathroom, a kitchenette, access to outdoors, storage, and another roughed-in suite with kitchen and bathroom plumbing. Outside, walk down an accessible path (the old orchard-donkey path!) to 219 feet of lakeshore frontage with beach-entrance swimming and a private 130 foot dock built in 2018, and featuring both a three tonne hoist and parking for guests. The lot is bisected by Lakeshore Road, so landscaped uplands offer additional parking, a deer-fenced garden with fruit trees and berries, space for a workshop, and long-term development/subdivision potential. Walking distance to Cedar Creek Winery, Martin's Lane, waterfront parks, & more. (id:14735)
Listed by Sotheby's International Realty Canada.
 Brought to you by your friendly REALTORS® through the MLS® System and OMREB (Okanagan Mainland Real Estate Board), courtesy of Gary Judge for your convenience.
Brought to you by your friendly REALTORS® through the MLS® System and OMREB (Okanagan Mainland Real Estate Board), courtesy of Gary Judge for your convenience.
The information contained on this site is based in whole or in part on information that is provided by members of The Canadian Real Estate Association, who are responsible for its accuracy. CREA reproduces and distributes this information as a service for its members and assumes no responsibility for its accuracy.
More Details
- MLS®: 10366095
- Bedrooms: 6
- Bathrooms: 4
- Type: House
- Square Feet: 5,327 sqft
- Lot Size: 1 acres
- Full Baths: 3
- Half Baths: 1
- Parking: 12 (Attached Garage)
- Fireplaces: 1 Gas
- View: City view, Lake view, Mountain view, Valley view
- Storeys: 2 storeys
- Year Built: 2010
Rooms And Dimensions
- Bedroom: 16'11'' x 12'7''
- Foyer: 5'9'' x 6'6''
- 3pc Bathroom: 13'7'' x 8'5''
- Foyer: 23'7'' x 3'11''
- Kitchen: 7'5'' x 9'1''
- Bedroom: 13'
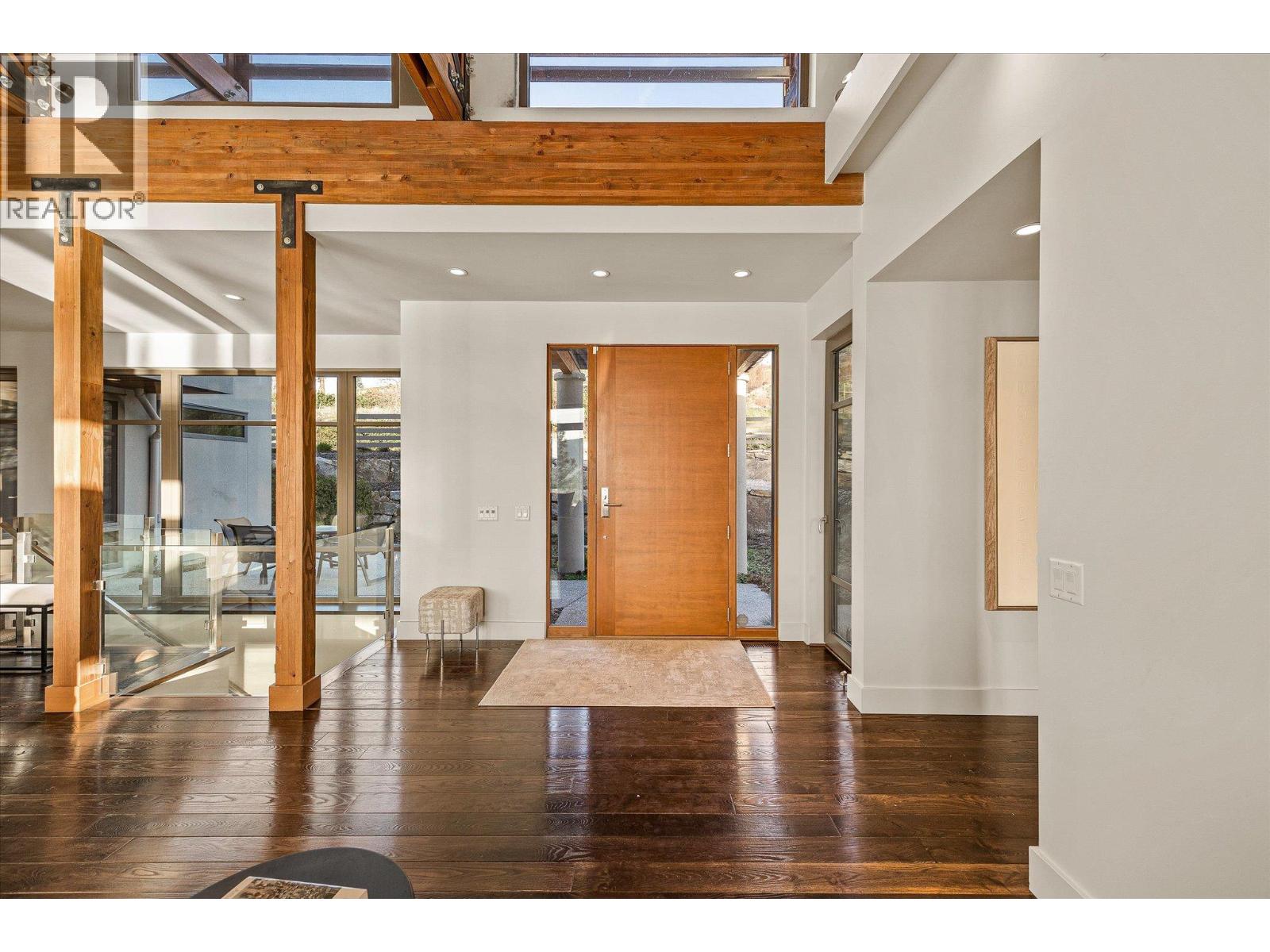
Get in touch with JUDGE Team
250.899.3101Location and Amenities
Amenities Near 5560 Lakeshore Road
Upper Mission, Kelowna
Here is a brief summary of some amenities close to this listing (5560 Lakeshore Road, Upper Mission, Kelowna), such as schools, parks & recreation centres and public transit.
This 3rd party neighbourhood widget is powered by HoodQ, and the accuracy is not guaranteed. Nearby amenities are subject to changes and closures. Buyer to verify all details.



