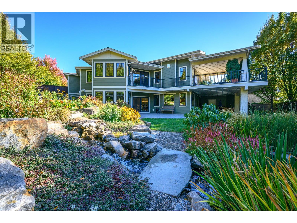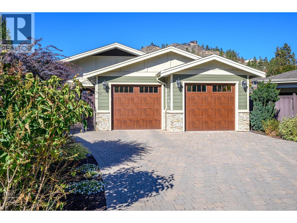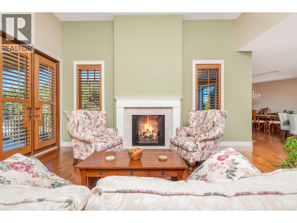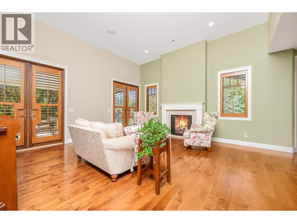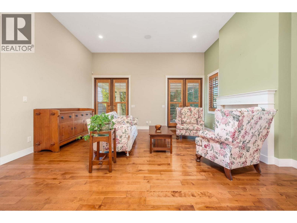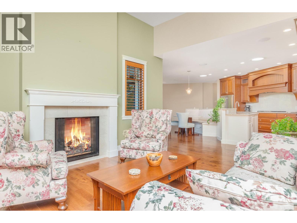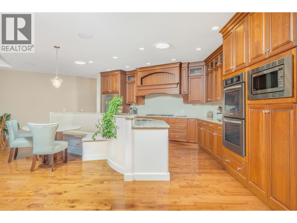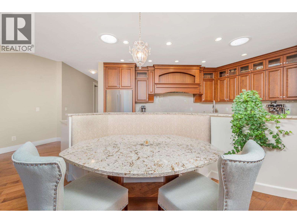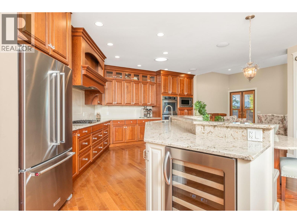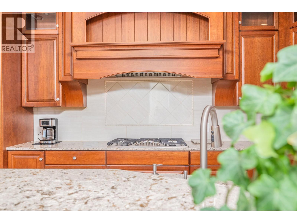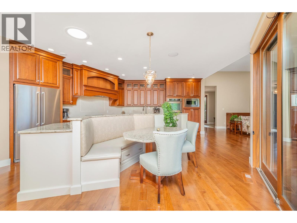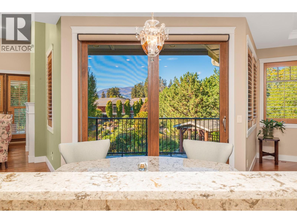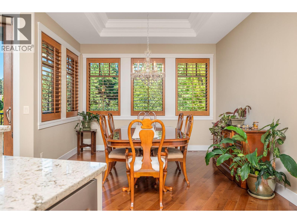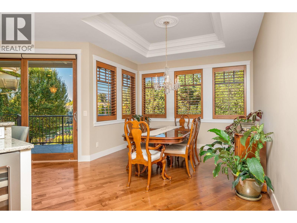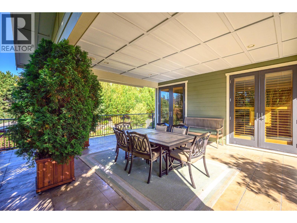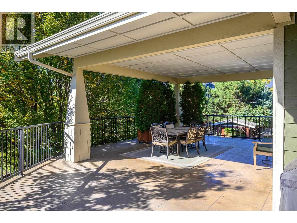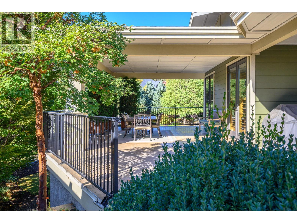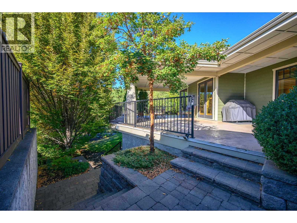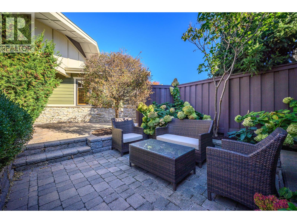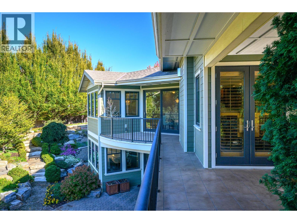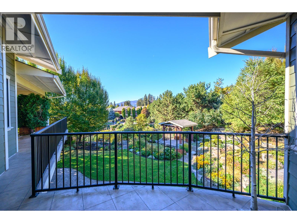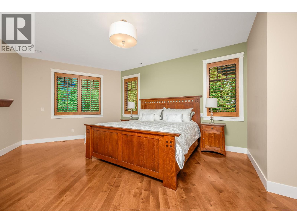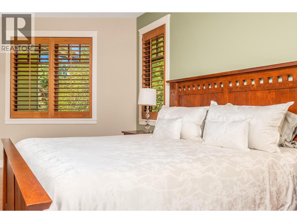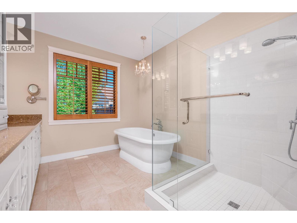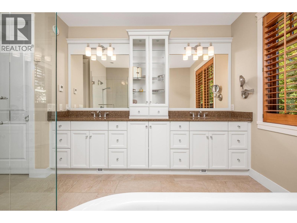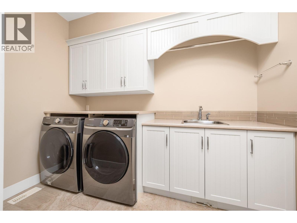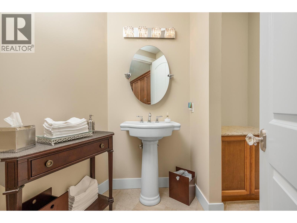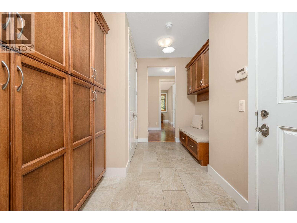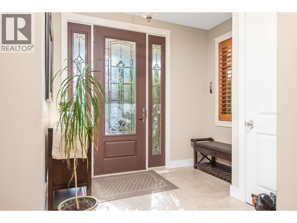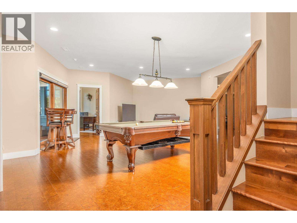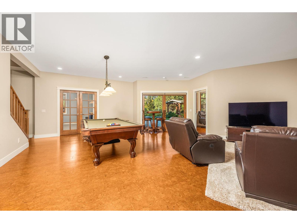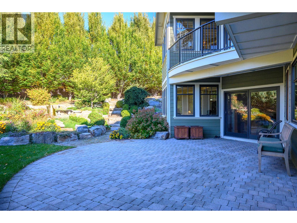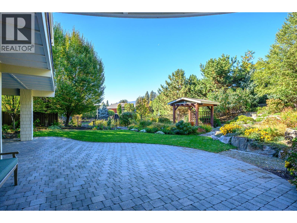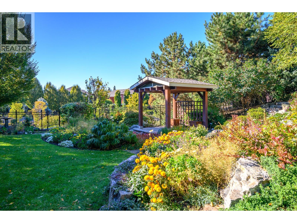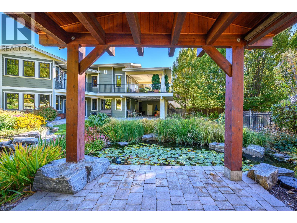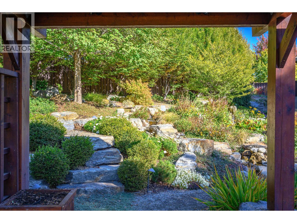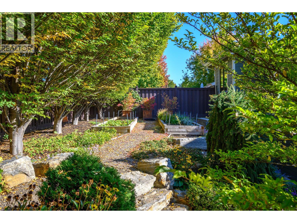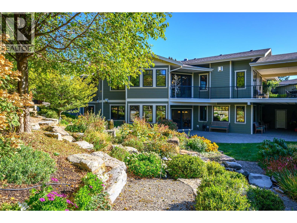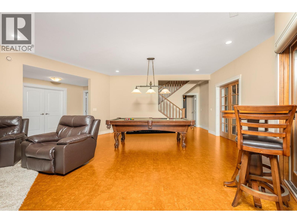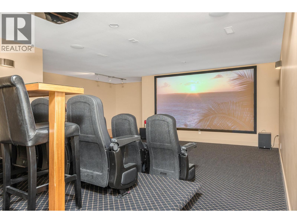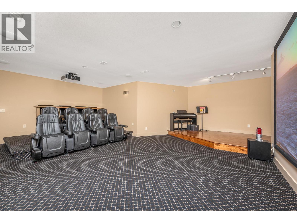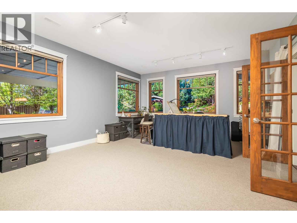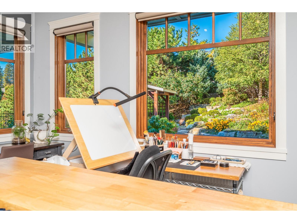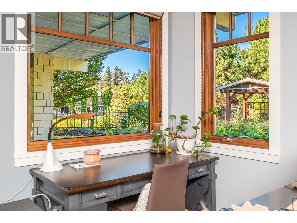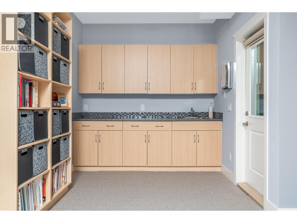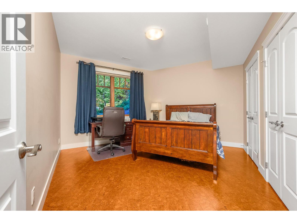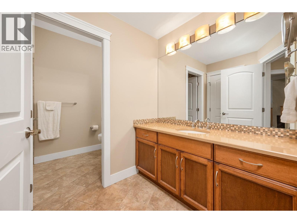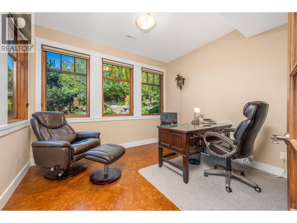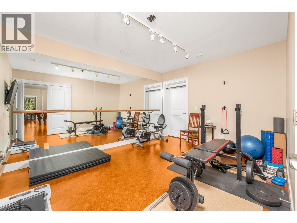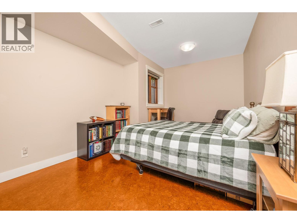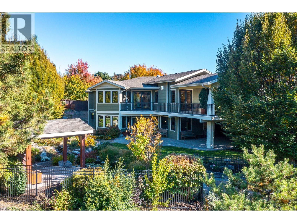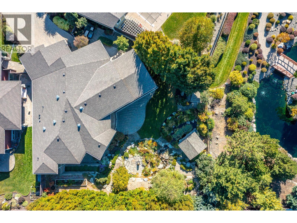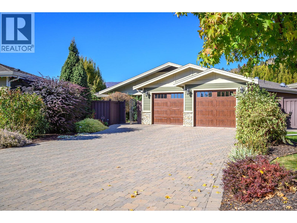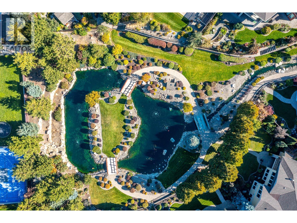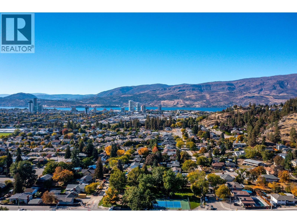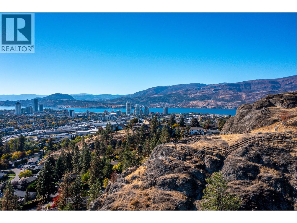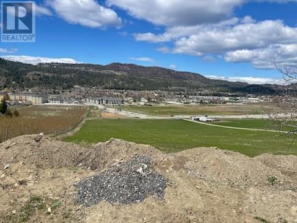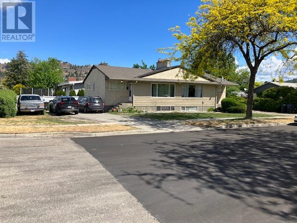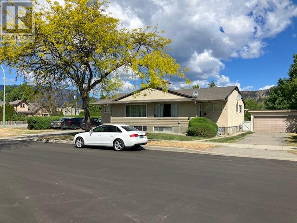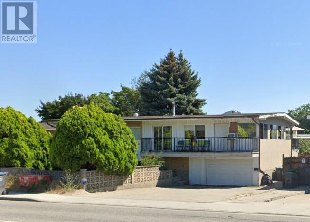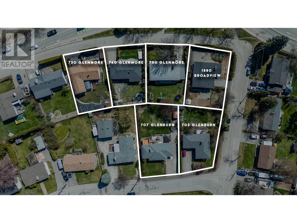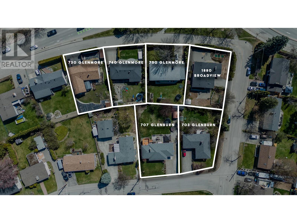Overview
Price
$1,899,900
Bedrooms
3
Bathrooms
3
Square Footage
4,333 sqft
About this House in Glenmore
Discover this private yet centrally located home in The Bridges at Glenview Pond. This custom-built 4,333 sq ft home sits on a rare third-acre lot offering both space and privacy. The MAIN FLOOR features a cozy living room with gas fireplace, a gorgeous chef inspired kitchen with 5-burner gas range, stainless steel appliances, double wall ovens, and a dining nook overlooking the garden and ponds. Behind the kitchen, you’ll find the family foyer which is perfect for stas…hing pantry items after entering from the 3-car garage. Also on the main floor, the primary bedroom features a 5-piece ensuite and walk-in closet that connects directly to the laundry room. DOWNSTAIRS, enjoy spaces tailored for living and creativity: a central rec room, a bright garden-facing art studio, enjoy movies in your personal home theatre, there is also a private gym, and two additional bedrooms. Outdoors, a wraparound deck invites morning coffee and alfresco gatherings to enjoy the sunset. The backyard faces south-west, ideal for sunsets, and overlooks a lush garden with koi pond and gazebo. Walk to downtown, parks, schools, tennis courts, and Knox Mountain. Intentionally built with low-toxin materials—wool carpets, cork floors, wood shutters, and wood-aluminum clad windows, paid geothermal system—this is a one-of-a-kind sanctuary ready for its next owners to fall in love. (id:14735)
Listed by eXp Realty (Kelowna).
Discover this private yet centrally located home in The Bridges at Glenview Pond. This custom-built 4,333 sq ft home sits on a rare third-acre lot offering both space and privacy. The MAIN FLOOR features a cozy living room with gas fireplace, a gorgeous chef inspired kitchen with 5-burner gas range, stainless steel appliances, double wall ovens, and a dining nook overlooking the garden and ponds. Behind the kitchen, you’ll find the family foyer which is perfect for stashing pantry items after entering from the 3-car garage. Also on the main floor, the primary bedroom features a 5-piece ensuite and walk-in closet that connects directly to the laundry room. DOWNSTAIRS, enjoy spaces tailored for living and creativity: a central rec room, a bright garden-facing art studio, enjoy movies in your personal home theatre, there is also a private gym, and two additional bedrooms. Outdoors, a wraparound deck invites morning coffee and alfresco gatherings to enjoy the sunset. The backyard faces south-west, ideal for sunsets, and overlooks a lush garden with koi pond and gazebo. Walk to downtown, parks, schools, tennis courts, and Knox Mountain. Intentionally built with low-toxin materials—wool carpets, cork floors, wood shutters, and wood-aluminum clad windows, paid geothermal system—this is a one-of-a-kind sanctuary ready for its next owners to fall in love. (id:14735)
Listed by eXp Realty (Kelowna).
 Brought to you by your friendly REALTORS® through the MLS® System and OMREB (Okanagan Mainland Real Estate Board), courtesy of Gary Judge for your convenience.
Brought to you by your friendly REALTORS® through the MLS® System and OMREB (Okanagan Mainland Real Estate Board), courtesy of Gary Judge for your convenience.
The information contained on this site is based in whole or in part on information that is provided by members of The Canadian Real Estate Association, who are responsible for its accuracy. CREA reproduces and distributes this information as a service for its members and assumes no responsibility for its accuracy.
More Details
- MLS®: 10366093
- Bedrooms: 3
- Bathrooms: 3
- Type: House
- Square Feet: 4,333 sqft
- Lot Size: 0 acres
- Full Baths: 2
- Half Baths: 1
- Parking: 7 (Attached Garage)
- Fireplaces: 1 Gas
- Balcony/Patio: Balcony
- Storeys: 2 storeys
- Year Built: 2013
Rooms And Dimensions
- Other: 6'6'' x 7'3''
- Storage: 8' x 27'
- Exercise room: 11' x 14'6''
- 4pc Bathroom: 11'6'' x 9'
- Bedroom: 11' x 16'6''
- Bedroom: 12'6'' x 1
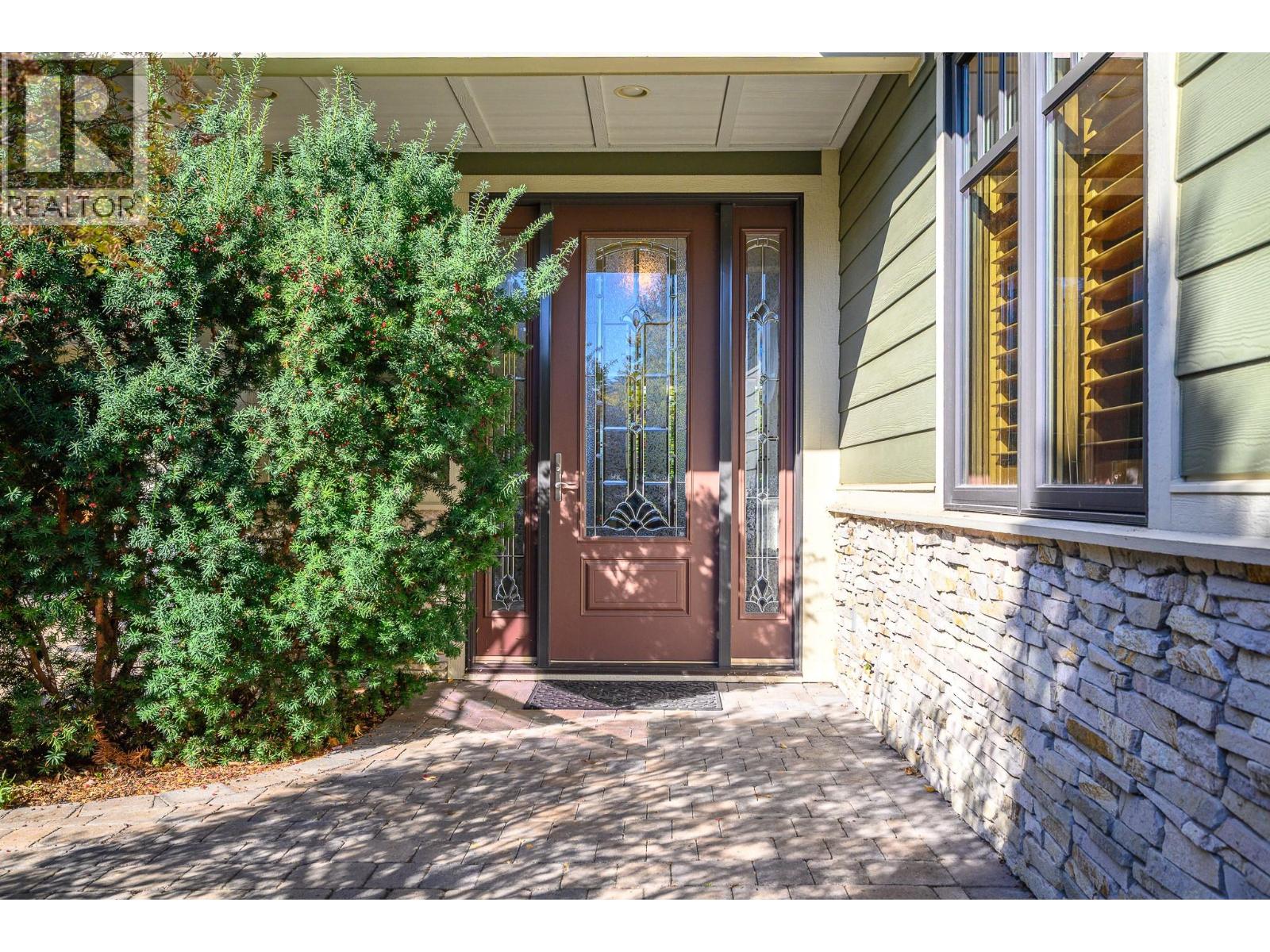
Get in touch with JUDGE Team
250.899.3101Location and Amenities
Amenities Near 1108 Lambert Lane
Glenmore, Kelowna
Here is a brief summary of some amenities close to this listing (1108 Lambert Lane, Glenmore, Kelowna), such as schools, parks & recreation centres and public transit.
This 3rd party neighbourhood widget is powered by HoodQ, and the accuracy is not guaranteed. Nearby amenities are subject to changes and closures. Buyer to verify all details.



