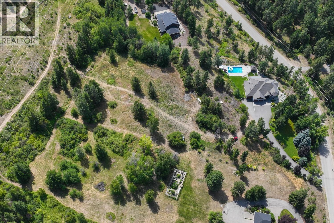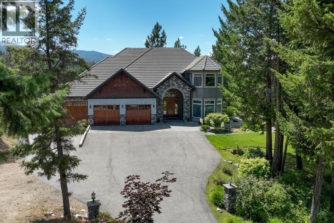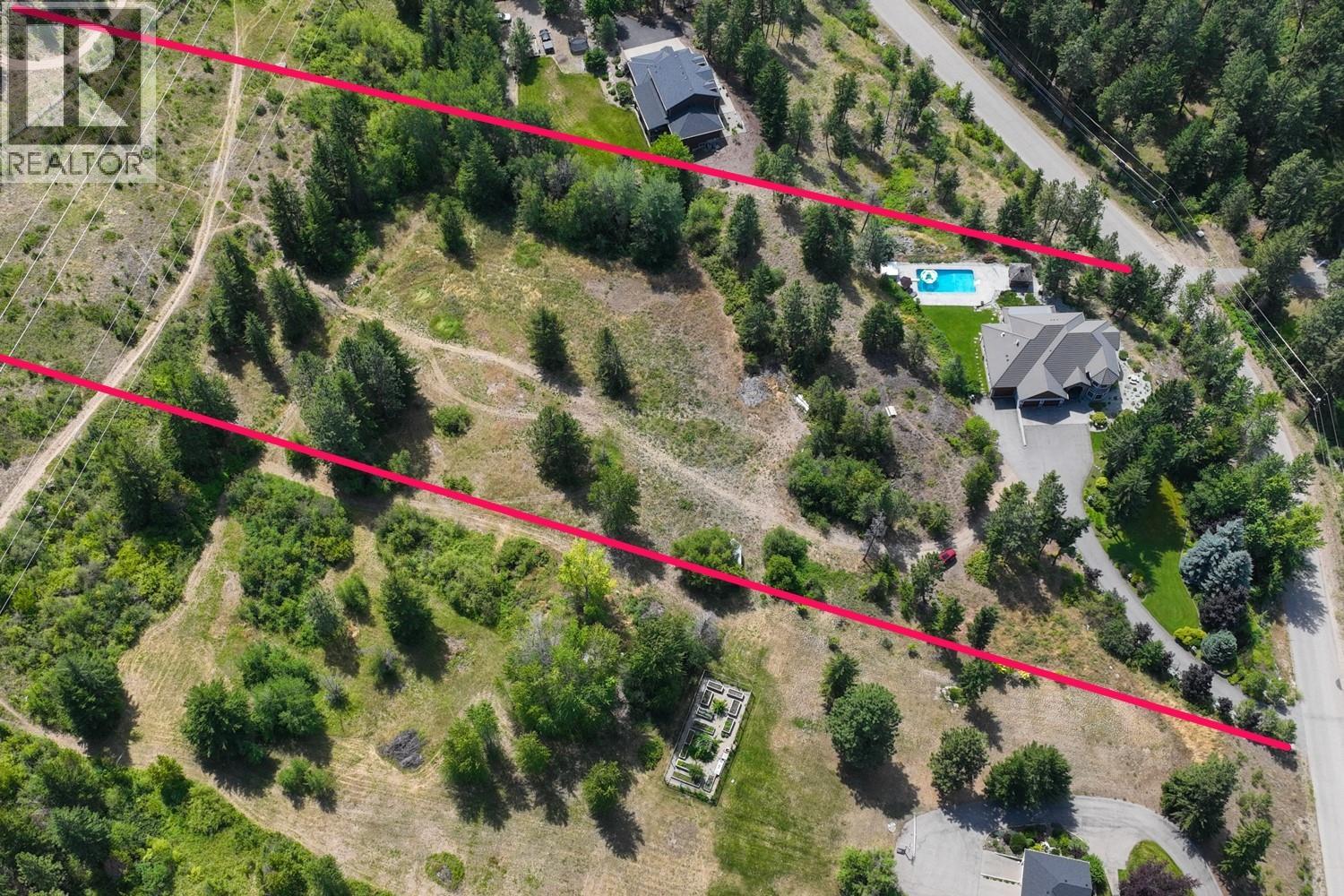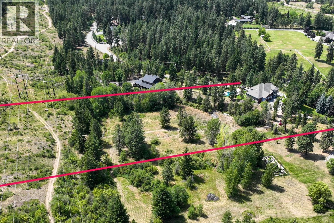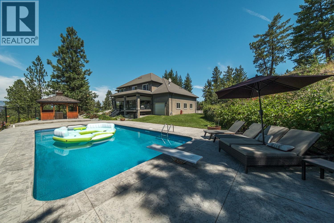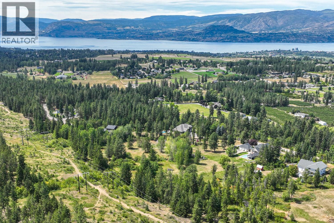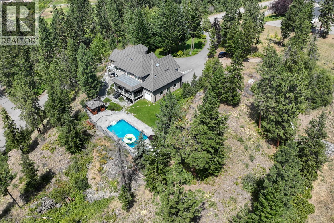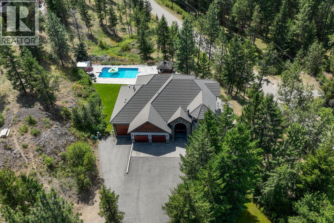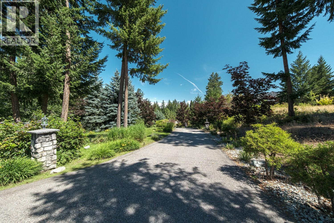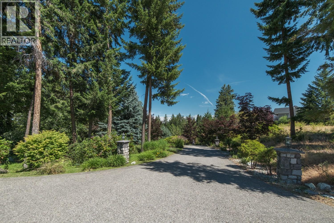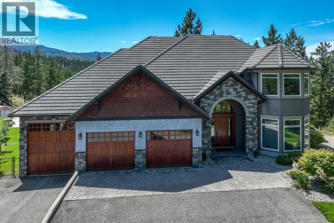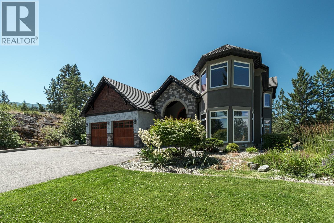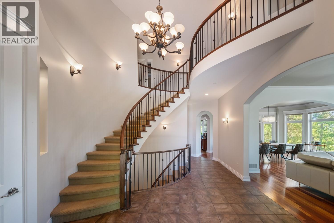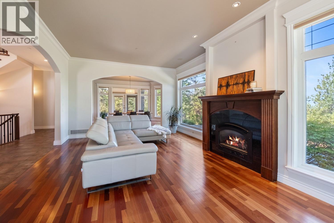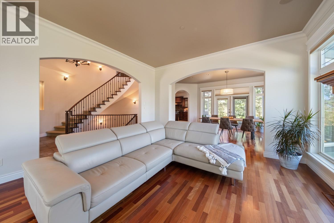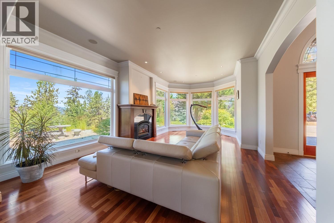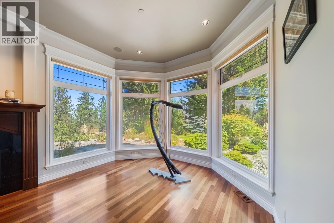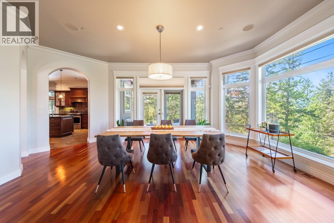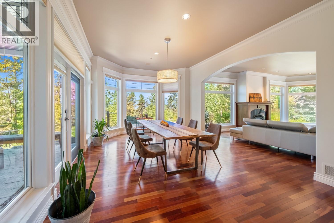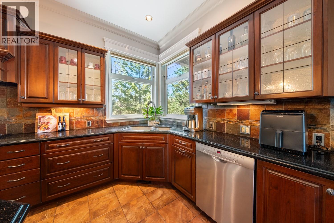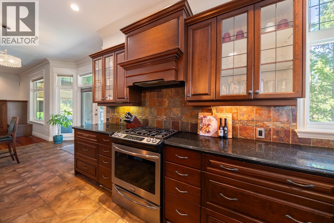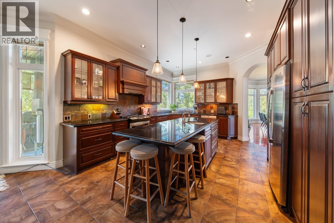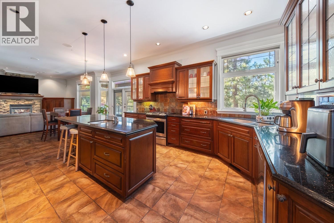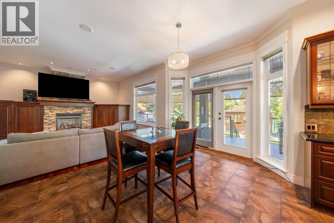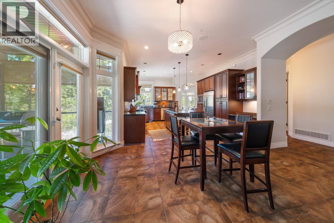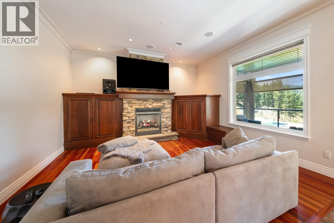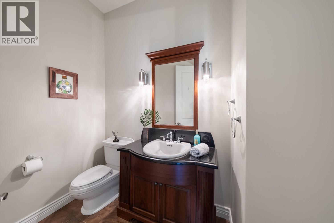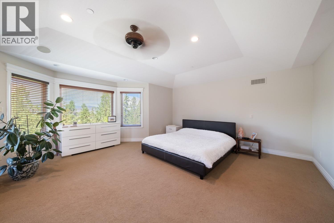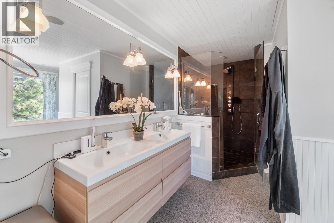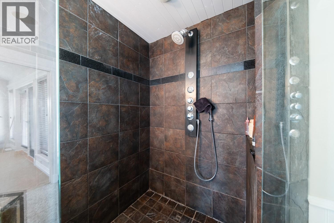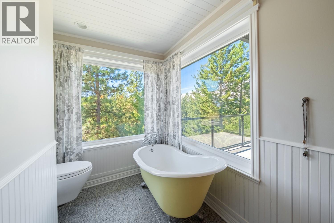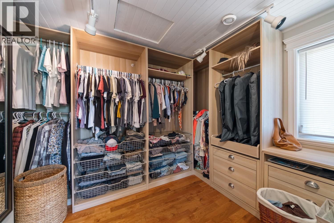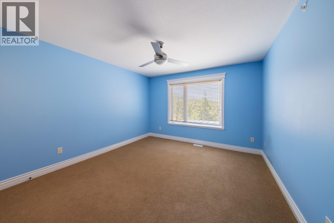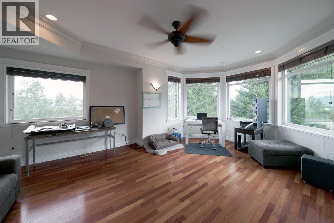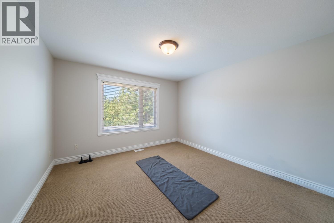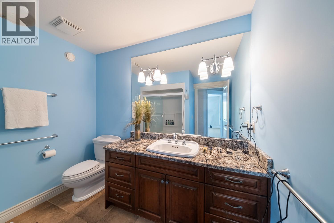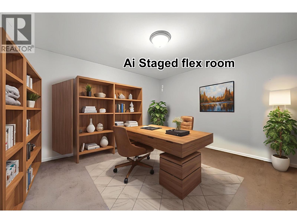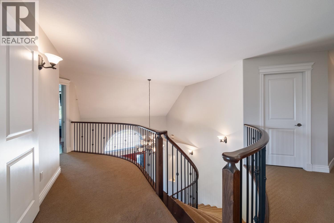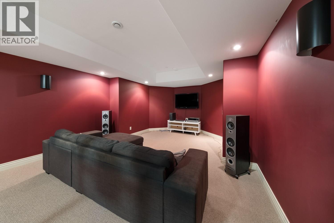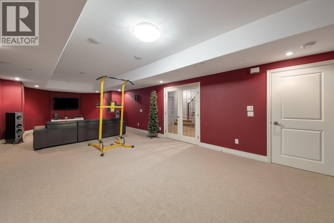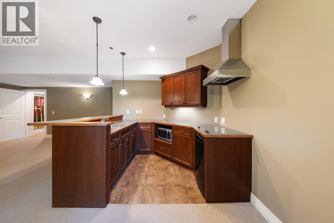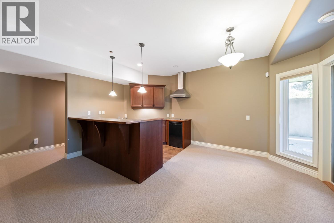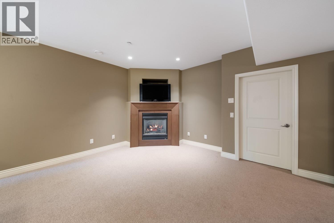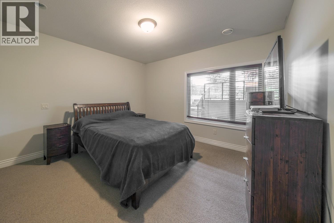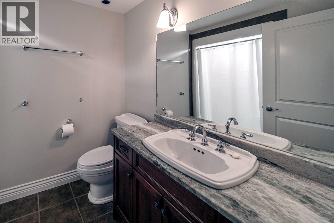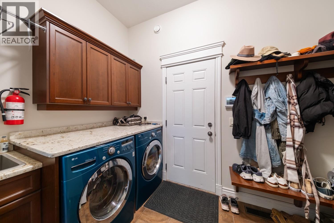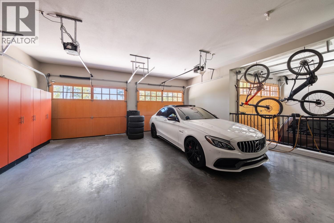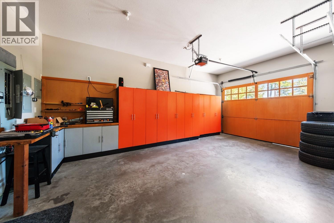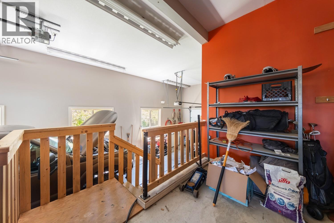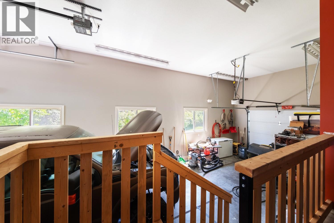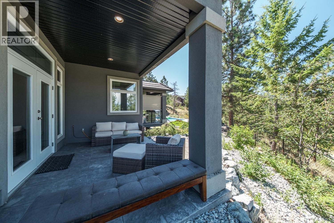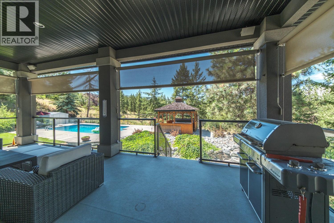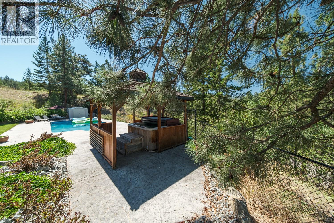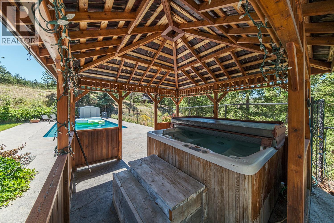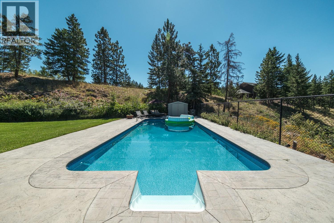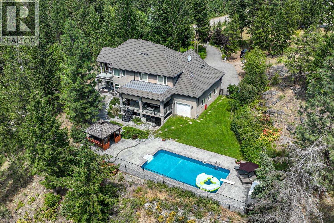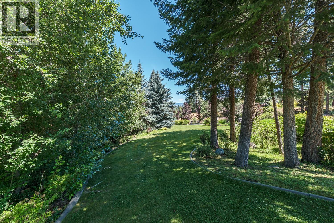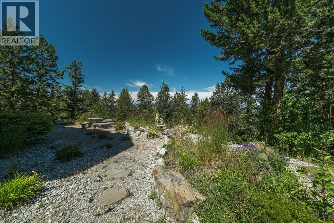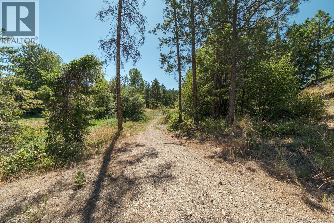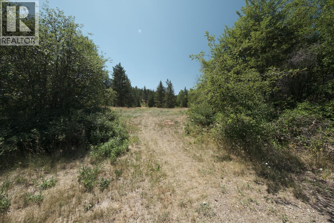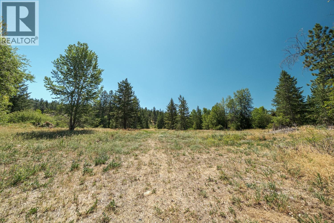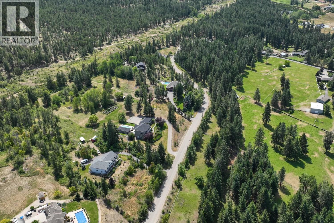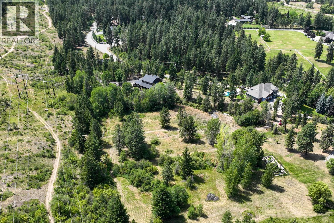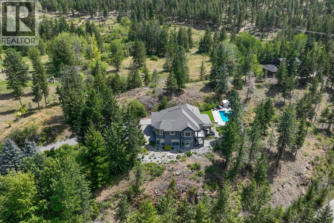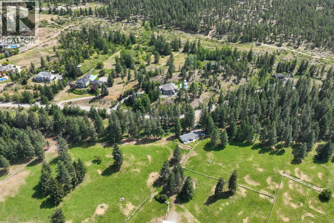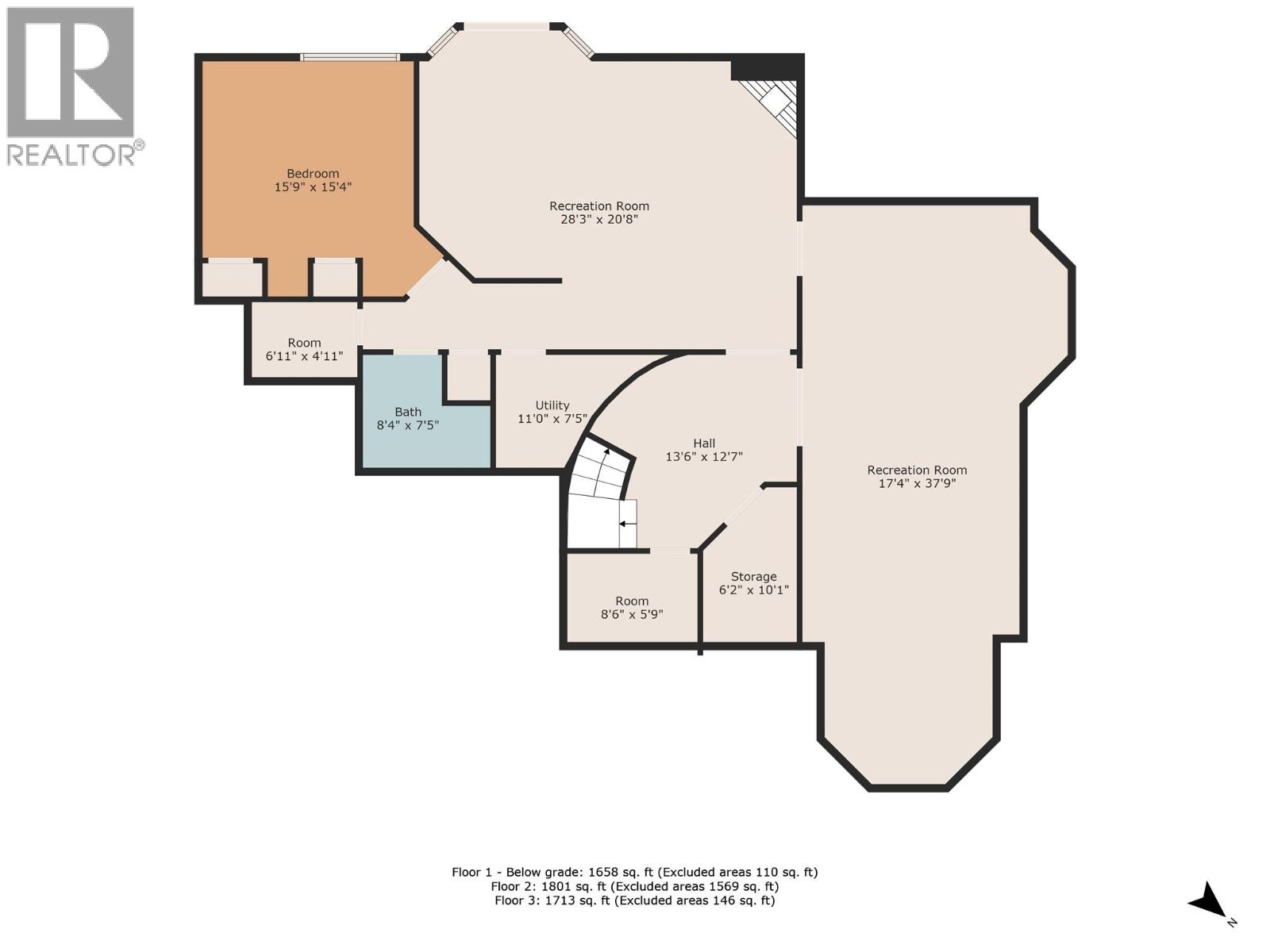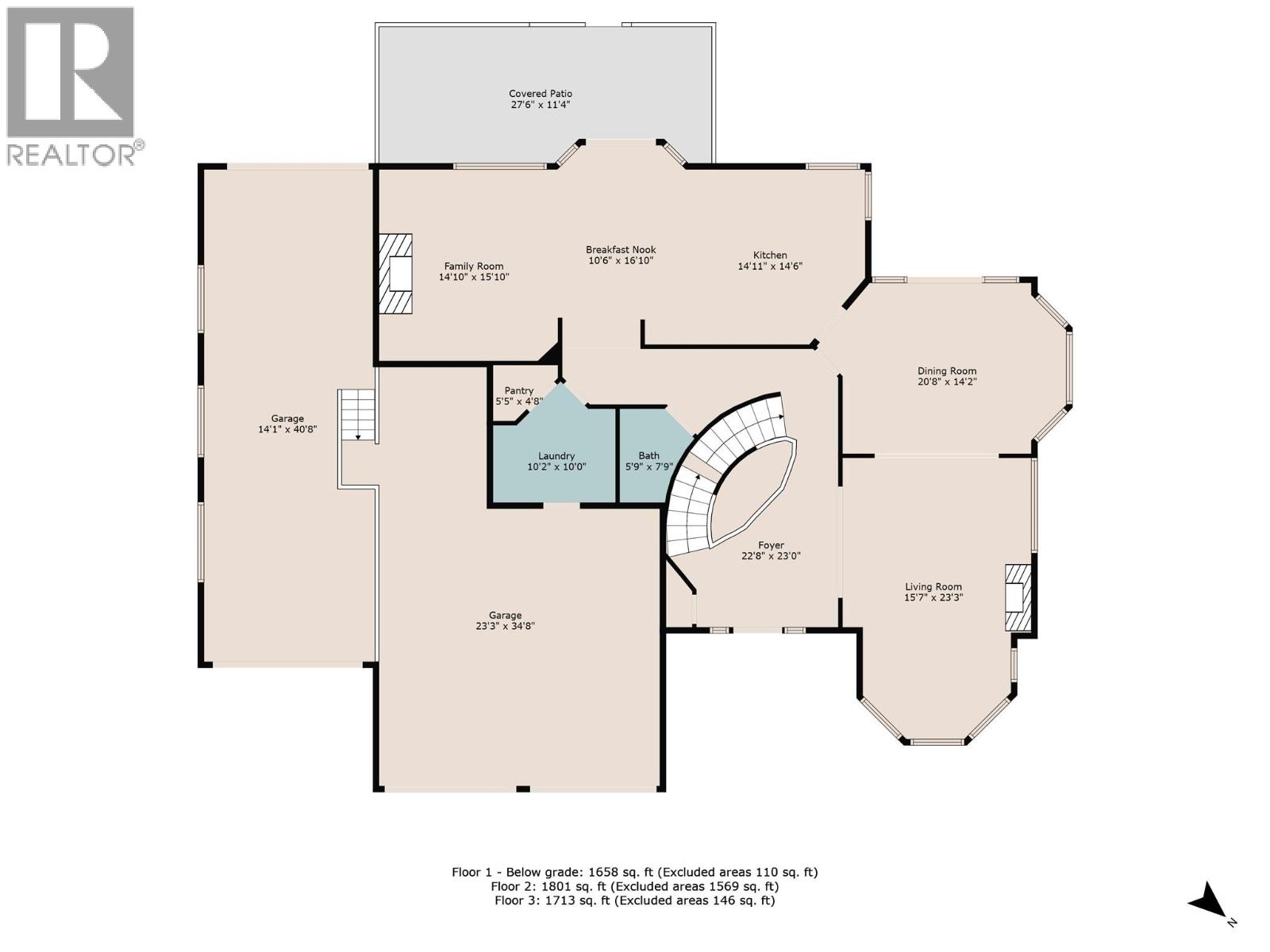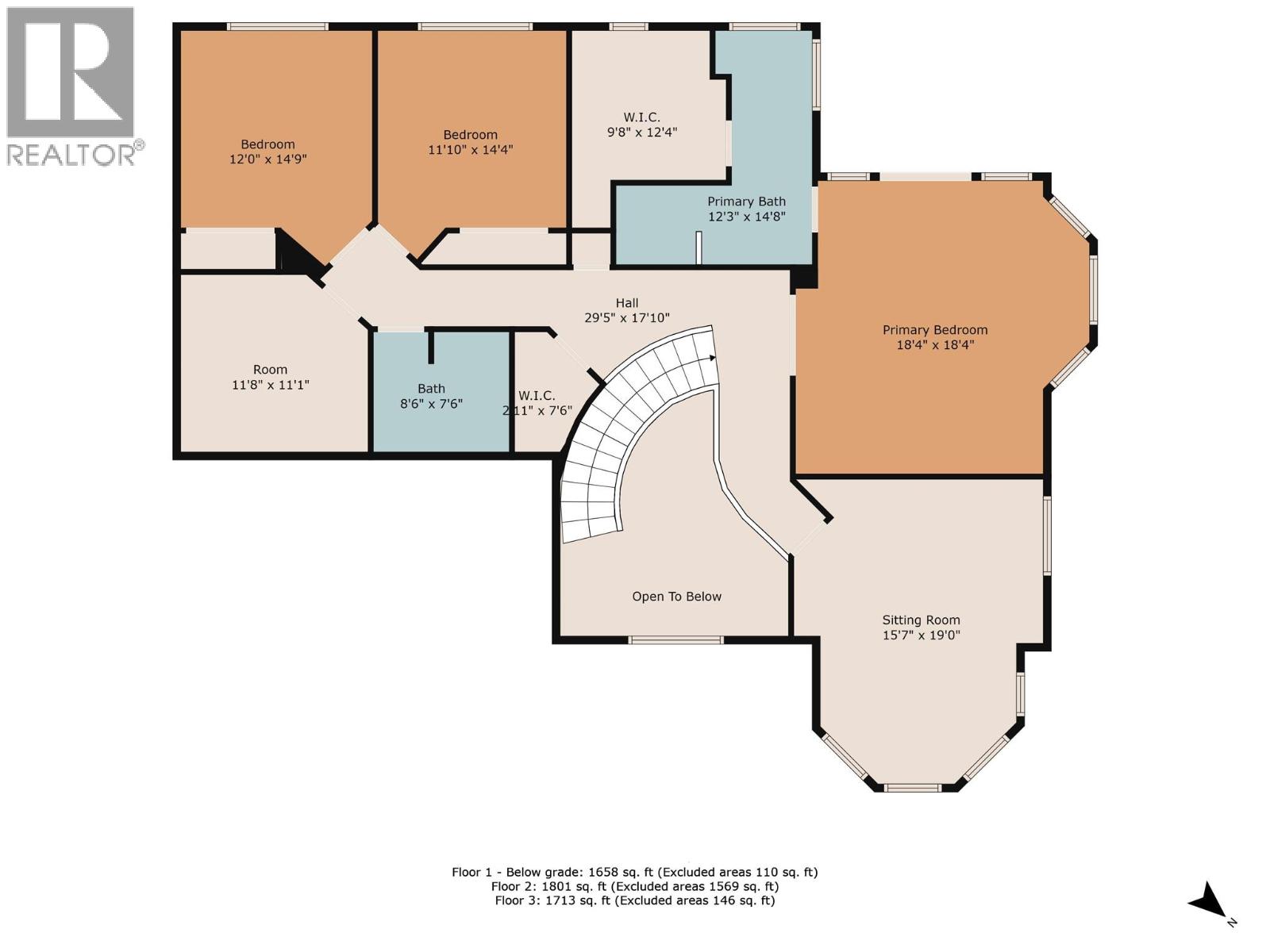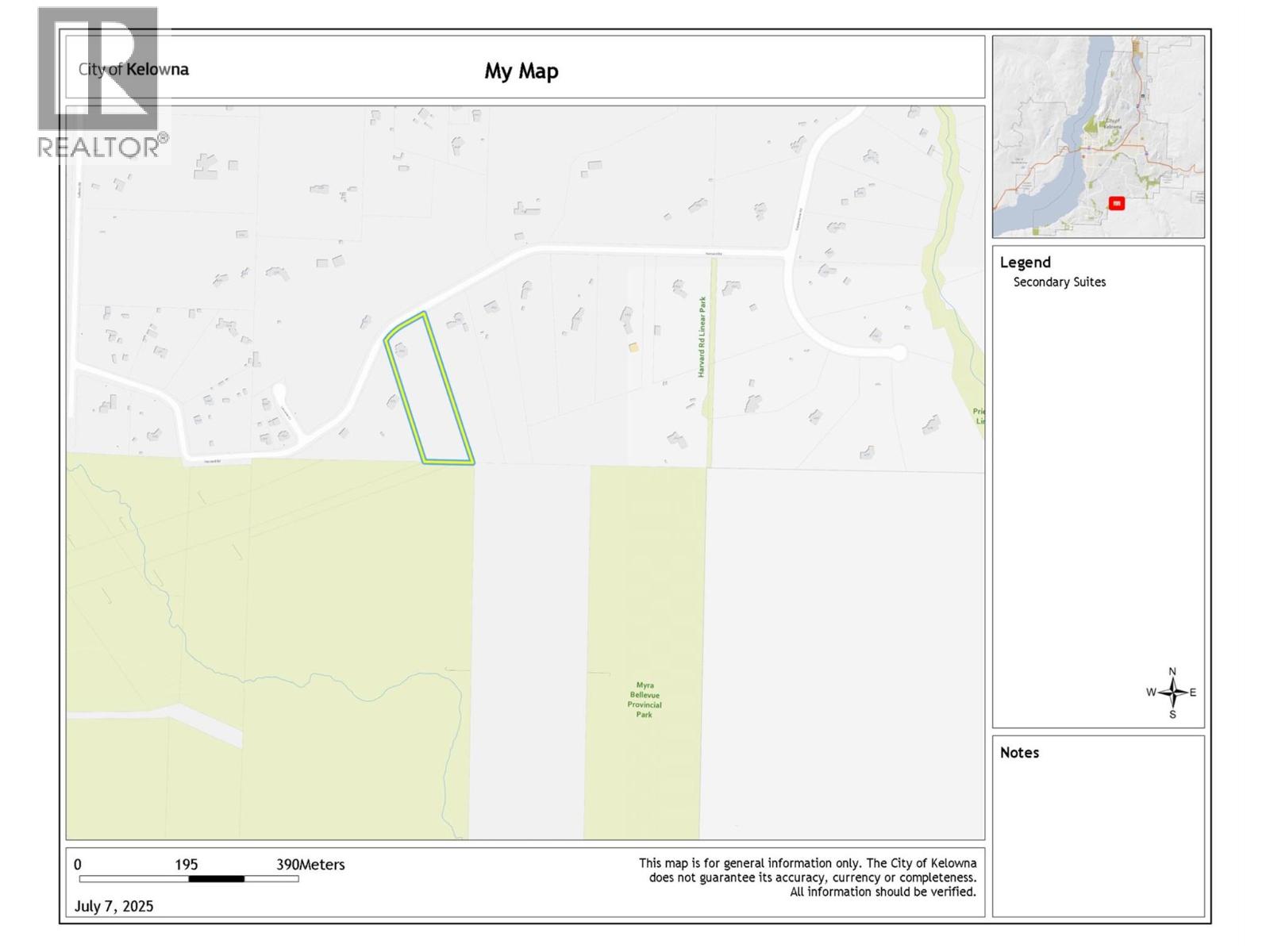Overview
Price
$2,800,000
Bedrooms
5
Bathrooms
4
Square Footage
5,174 sqft
About this House in South East Kelowna
Welcome to this private estate on nearly 5 flat acres in the heart of SE Kelowna. This meticulously crafted 4/5 bed, 4 bath residence offers over 5,100sqft of classic design and updates. A sweeping tree-lined driveway leads to a timeless estate featuring a 1283sqft 3-car garage plus a 40-ft deep tandem bay, perfect for an RV, boat, or workshop. The home blends classic and modern, with a grand curved staircase, formal living and dining rooms, & a chef’s kitchen complete …with high-end appliances. Doors open to the expansive backyard oasis with a heated 18x36 saltwater pool, patio space, and a covered gazebo complete with a hot tub—perfect for entertaining or unwinding in total privacy. Upstairs, the lake view primary suite features a walk-in closet, and a serene outlook over the surrounding landscape. Two additional bedrooms provide ample space for family and den or 5th bedroom plus an additional room. The walkout lower level includes a media room, a self-contained suite with separate laundry & kitchen, which could also be for guests, or poolside entertaining. Even provision in plans for elevator. Approx 3 acres are cleared and level—ideal for horses, outbuildings, or hobby farming. Zoning and size of land allows for engaging in agriculture, forestry, animal clinics, kennels and operating stables. Easy access to Crown Land and the nearby Crawford Trails/Myra-Bellevue Provincial Park offers excellent opportunities for hiking, biking, & horseback riding right from your doorstep (id:14735)
Listed by Macdonald Realty.
Welcome to this private estate on nearly 5 flat acres in the heart of SE Kelowna. This meticulously crafted 4/5 bed, 4 bath residence offers over 5,100sqft of classic design and updates. A sweeping tree-lined driveway leads to a timeless estate featuring a 1283sqft 3-car garage plus a 40-ft deep tandem bay, perfect for an RV, boat, or workshop. The home blends classic and modern, with a grand curved staircase, formal living and dining rooms, & a chef’s kitchen complete with high-end appliances. Doors open to the expansive backyard oasis with a heated 18x36 saltwater pool, patio space, and a covered gazebo complete with a hot tub—perfect for entertaining or unwinding in total privacy. Upstairs, the lake view primary suite features a walk-in closet, and a serene outlook over the surrounding landscape. Two additional bedrooms provide ample space for family and den or 5th bedroom plus an additional room. The walkout lower level includes a media room, a self-contained suite with separate laundry & kitchen, which could also be for guests, or poolside entertaining. Even provision in plans for elevator. Approx 3 acres are cleared and level—ideal for horses, outbuildings, or hobby farming. Zoning and size of land allows for engaging in agriculture, forestry, animal clinics, kennels and operating stables. Easy access to Crown Land and the nearby Crawford Trails/Myra-Bellevue Provincial Park offers excellent opportunities for hiking, biking, & horseback riding right from your doorstep (id:14735)
Listed by Macdonald Realty.
 Brought to you by your friendly REALTORS® through the MLS® System and OMREB (Okanagan Mainland Real Estate Board), courtesy of Gary Judge for your convenience.
Brought to you by your friendly REALTORS® through the MLS® System and OMREB (Okanagan Mainland Real Estate Board), courtesy of Gary Judge for your convenience.
The information contained on this site is based in whole or in part on information that is provided by members of The Canadian Real Estate Association, who are responsible for its accuracy. CREA reproduces and distributes this information as a service for its members and assumes no responsibility for its accuracy.
More Details
- MLS®: 10366067
- Bedrooms: 5
- Bathrooms: 4
- Type: House
- Square Feet: 5,174 sqft
- Lot Size: 5 acres
- Full Baths: 3
- Half Baths: 1
- Parking: 4 (Additional Parking, Attached Garage, RV)
- Fireplaces: 3 Gas
- View: City view, Lake view, Mountain view, Valley view
- Storeys: 3 storeys
- Year Built: 2003
Rooms And Dimensions
- Other: 11'8'' x 11'1''
- Bedroom: 12'0'' x 14'9''
- Bedroom: 11'0'' x 14'4''
- 5pc Bathroom: 8'6'' x 7'6''
- Bedroom: 15'7'' x 19'0''
- Other: 9
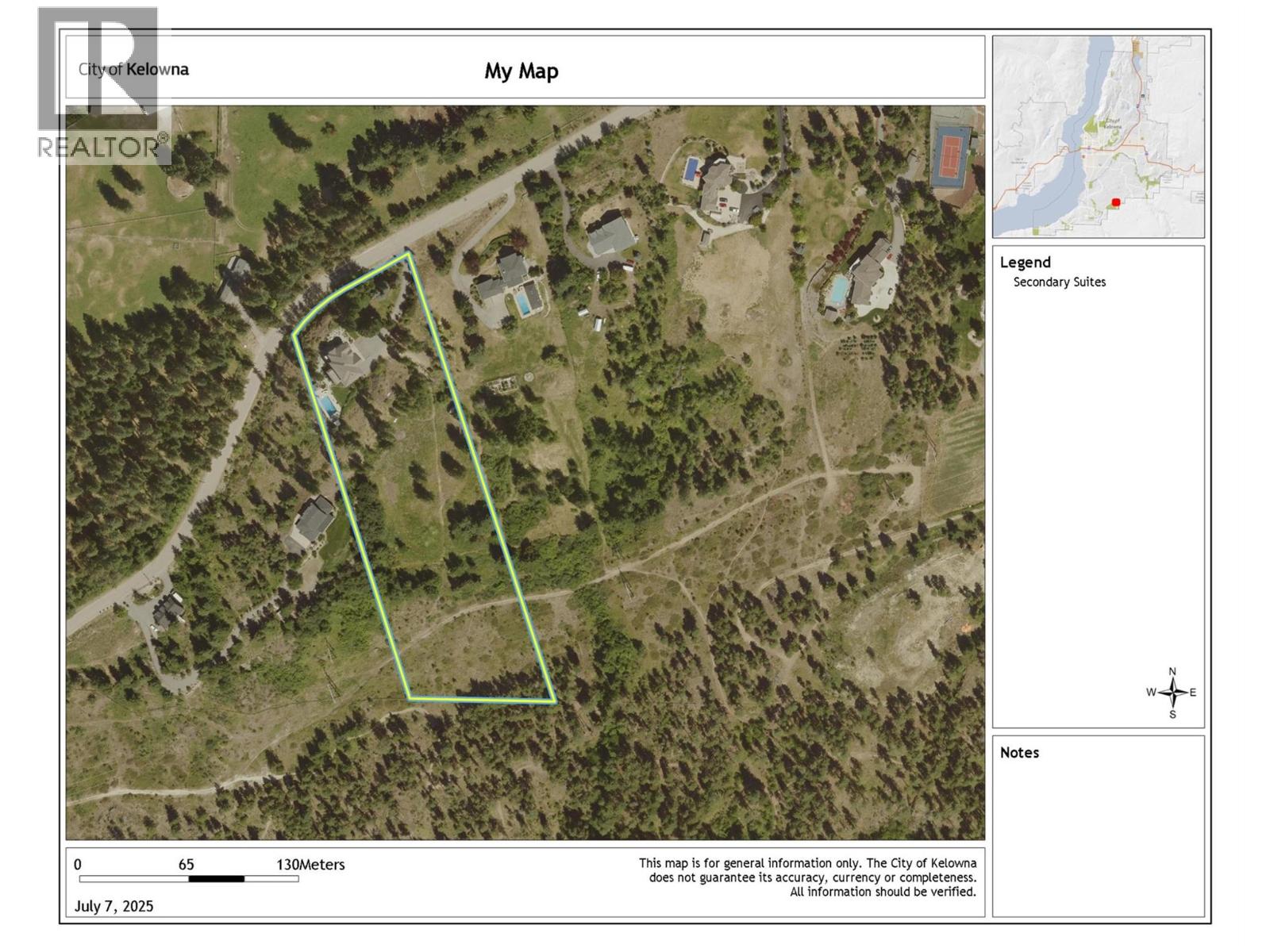
Get in touch with JUDGE Team
250.899.3101Location and Amenities
Amenities Near 2615 Harvard Road
South East Kelowna, Kelowna
Here is a brief summary of some amenities close to this listing (2615 Harvard Road, South East Kelowna, Kelowna), such as schools, parks & recreation centres and public transit.
This 3rd party neighbourhood widget is powered by HoodQ, and the accuracy is not guaranteed. Nearby amenities are subject to changes and closures. Buyer to verify all details.



