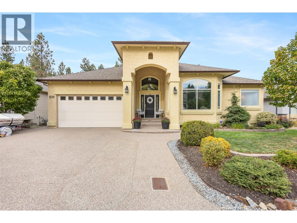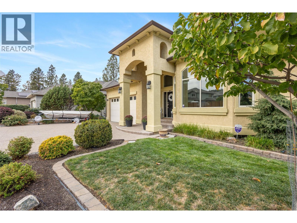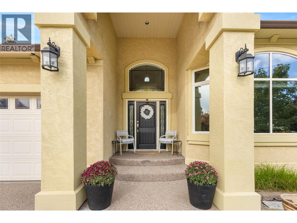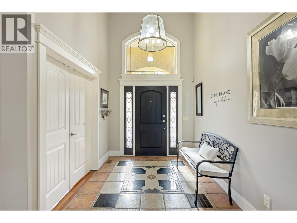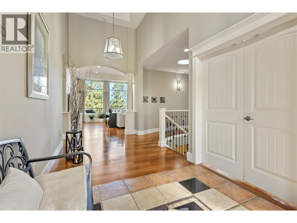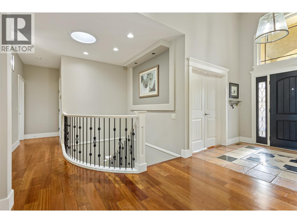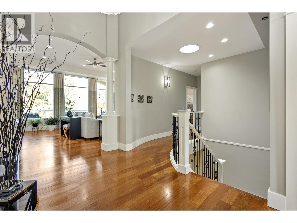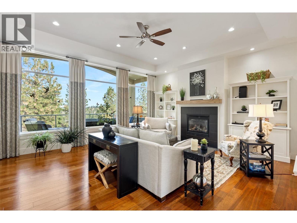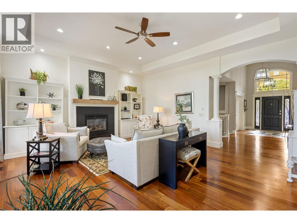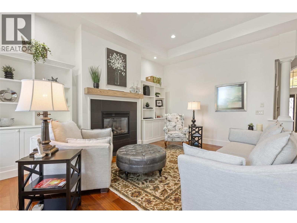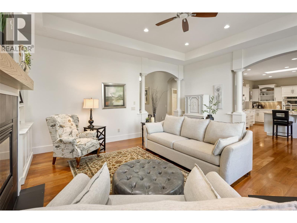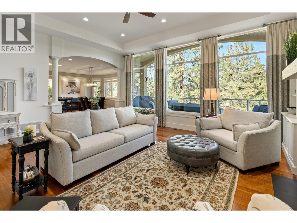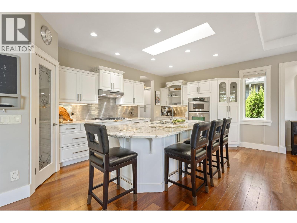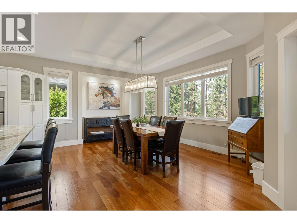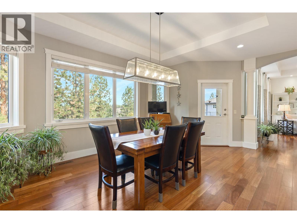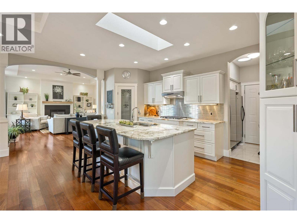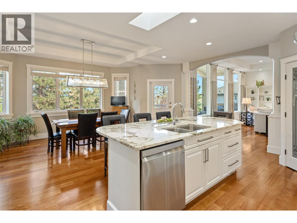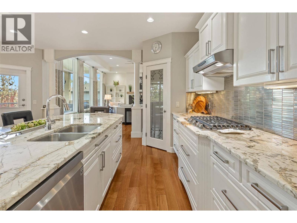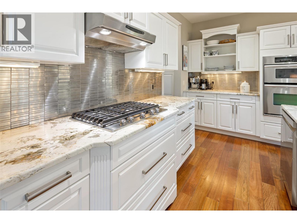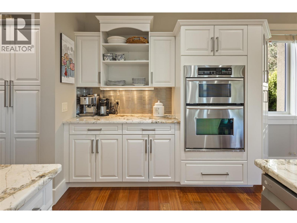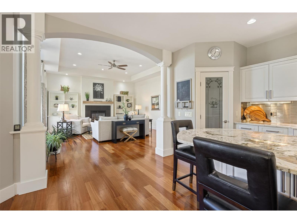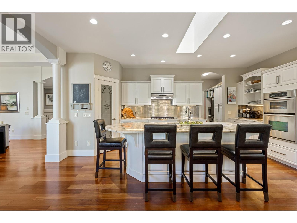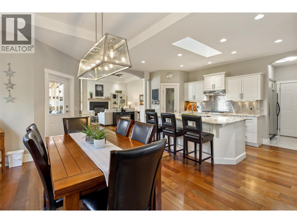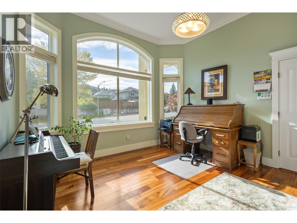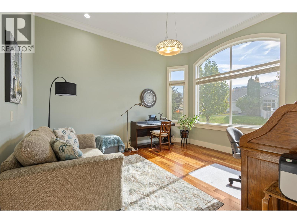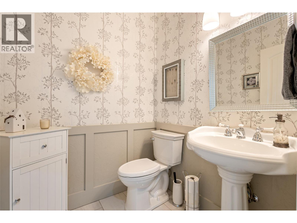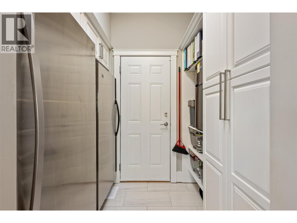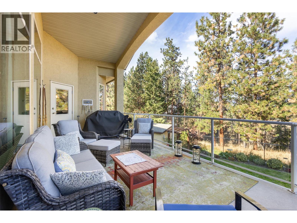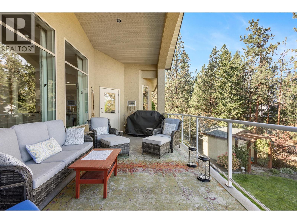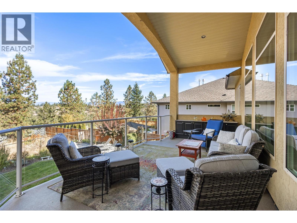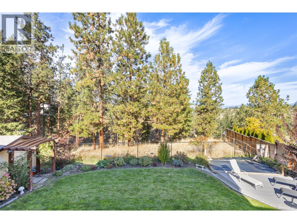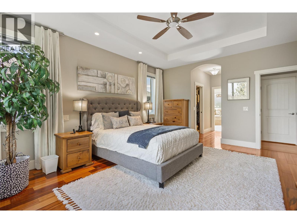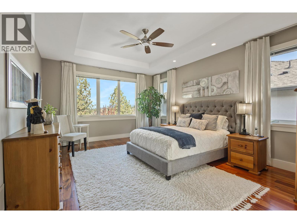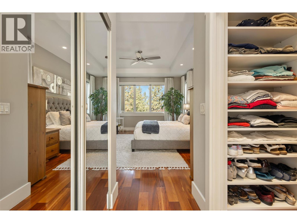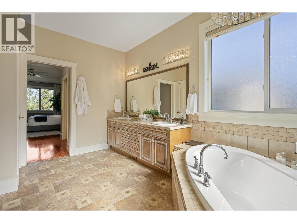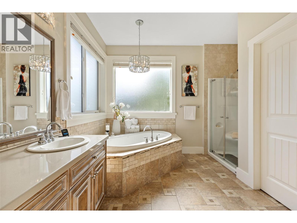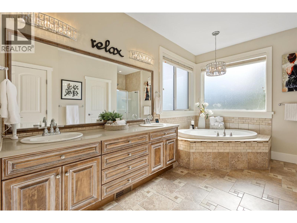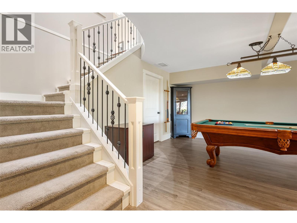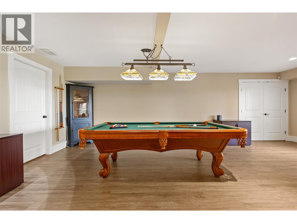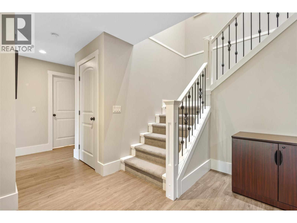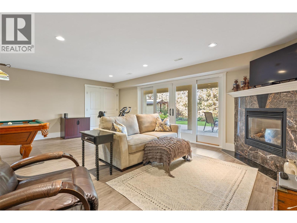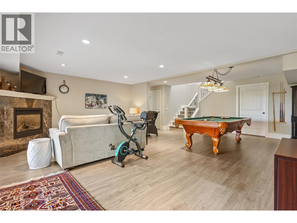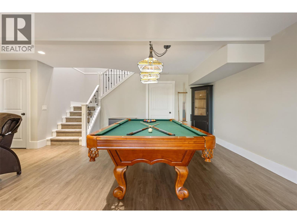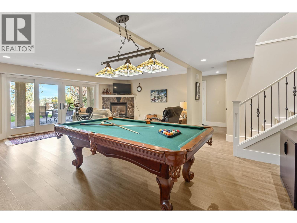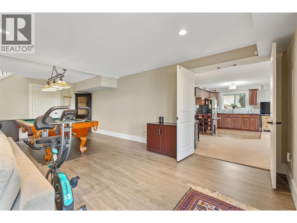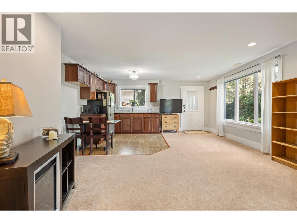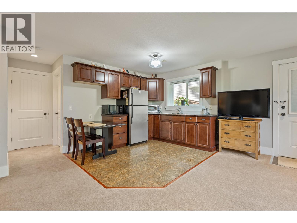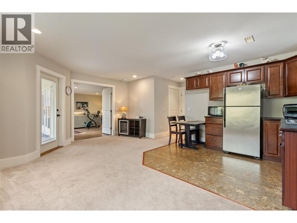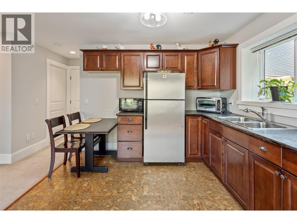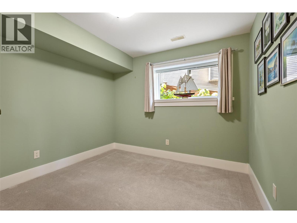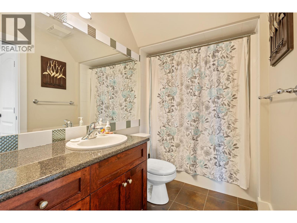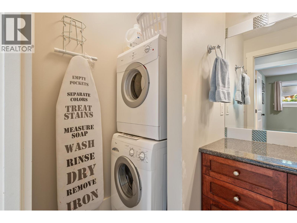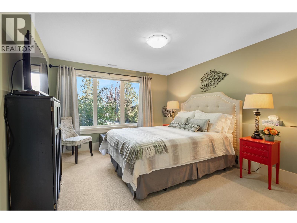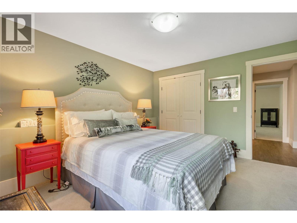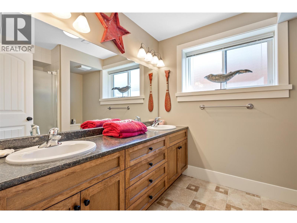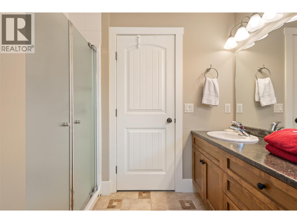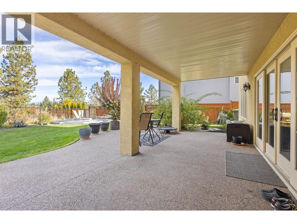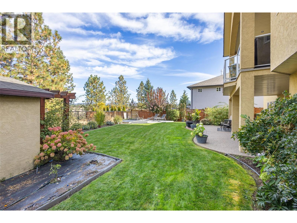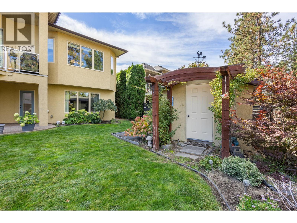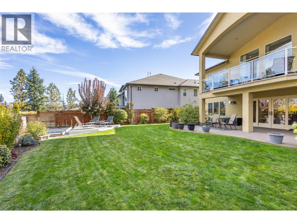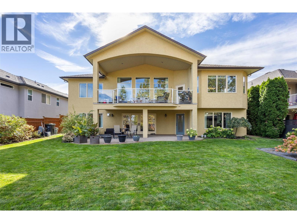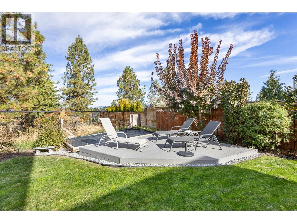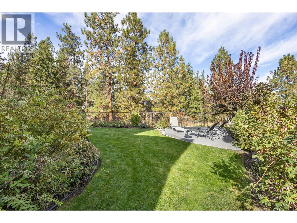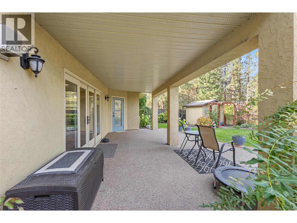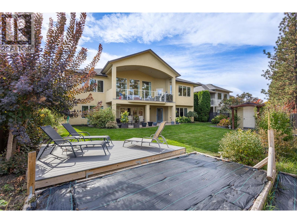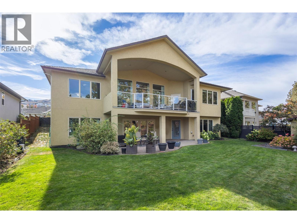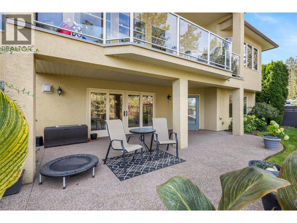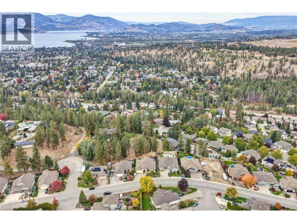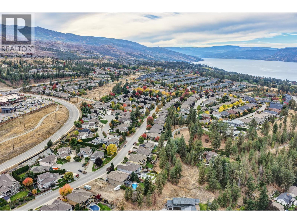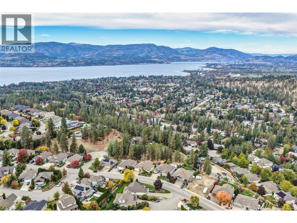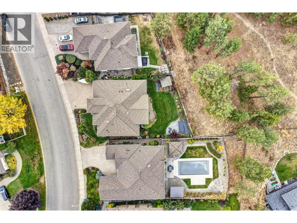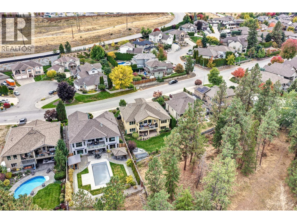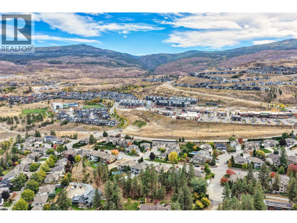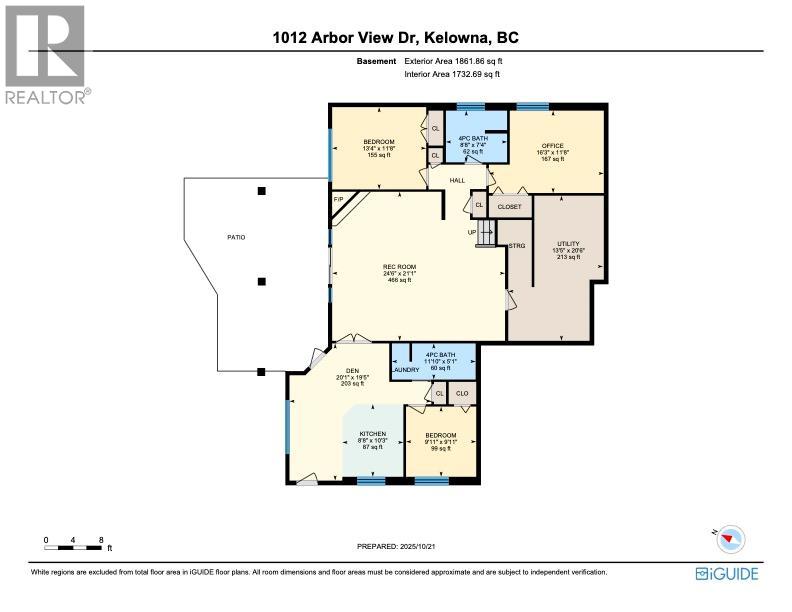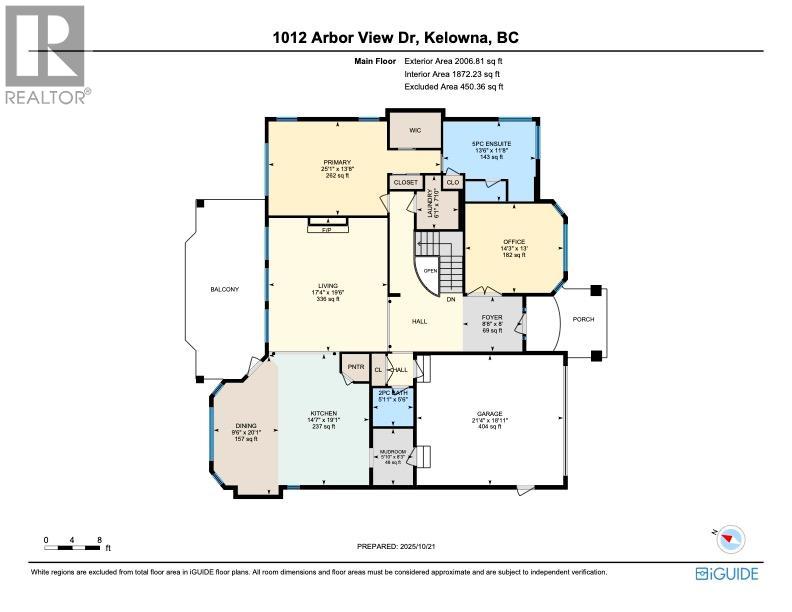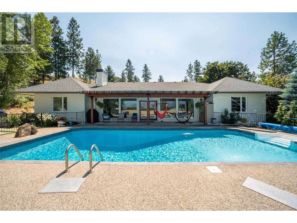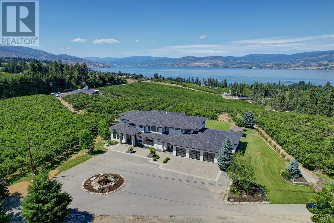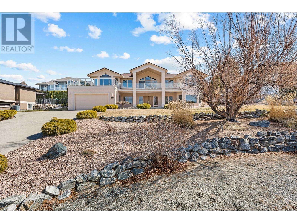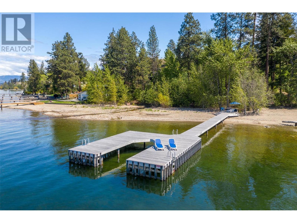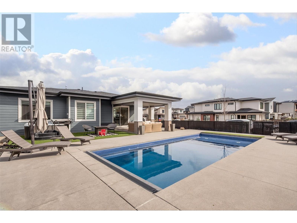Overview
Price
$1,440,000
Bedrooms
4
Bathrooms
4
Square Footage
3,663 sqft
About this House in Upper Mission
Meticulously maintained and built to impress, this 3,600+ sq. ft. walkout rancher blends timeless craftsmanship with modern comfort. From the moment you enter, 15-foot ceilings and sun-filled windows create an elevated sense of space and warmth. The main level features 11-foot ceilings, and refinished Brazilian cherry hardwood that glows with pride of ownership. The open layout connects a spacious great room, gourmet kitchen with granite counters and raised island, and a larg…e covered deck perfect for entertaining. The luxurious primary suite offers a spa-like ensuite with heated floors, his-and-hers sinks, a double soaker tub, and a separate shower. Downstairs, the bright walkout basement is ideal for family or guests — complete with an in-law suite with separate laundy. A large bathroom with his and hers sinks. As well as 2 more bedrooms, a large games and family room, and a cozy gas fireplace. Outside, the private yard is pool-sized, hot-tub ready, and framed by meticulous landscaping. With 200-amp service, newer AC and hot water tank, underground sprinklers, and countless thoughtful upgrades, every detail has been carefully considered. Just steps to the brand-new shopping centre, top schools, and scenic trails, this is the perfect layout and location for a growing family in one of Kelowna’s most desirable neighbourhoods. (id:14735)
Listed by eXp Realty (Kelowna).
Meticulously maintained and built to impress, this 3,600+ sq. ft. walkout rancher blends timeless craftsmanship with modern comfort. From the moment you enter, 15-foot ceilings and sun-filled windows create an elevated sense of space and warmth. The main level features 11-foot ceilings, and refinished Brazilian cherry hardwood that glows with pride of ownership. The open layout connects a spacious great room, gourmet kitchen with granite counters and raised island, and a large covered deck perfect for entertaining. The luxurious primary suite offers a spa-like ensuite with heated floors, his-and-hers sinks, a double soaker tub, and a separate shower. Downstairs, the bright walkout basement is ideal for family or guests — complete with an in-law suite with separate laundy. A large bathroom with his and hers sinks. As well as 2 more bedrooms, a large games and family room, and a cozy gas fireplace. Outside, the private yard is pool-sized, hot-tub ready, and framed by meticulous landscaping. With 200-amp service, newer AC and hot water tank, underground sprinklers, and countless thoughtful upgrades, every detail has been carefully considered. Just steps to the brand-new shopping centre, top schools, and scenic trails, this is the perfect layout and location for a growing family in one of Kelowna’s most desirable neighbourhoods. (id:14735)
Listed by eXp Realty (Kelowna).
 Brought to you by your friendly REALTORS® through the MLS® System and OMREB (Okanagan Mainland Real Estate Board), courtesy of Gary Judge for your convenience.
Brought to you by your friendly REALTORS® through the MLS® System and OMREB (Okanagan Mainland Real Estate Board), courtesy of Gary Judge for your convenience.
The information contained on this site is based in whole or in part on information that is provided by members of The Canadian Real Estate Association, who are responsible for its accuracy. CREA reproduces and distributes this information as a service for its members and assumes no responsibility for its accuracy.
More Details
- MLS®: 10366021
- Bedrooms: 4
- Bathrooms: 4
- Type: House
- Square Feet: 3,663 sqft
- Lot Size: 0 acres
- Full Baths: 3
- Half Baths: 1
- Parking: 5 (Additional Parking, Attached Garage)
- View: Mountain view, Valley view, View (panoramic)
- Storeys: 2 storeys
- Year Built: 2006
Rooms And Dimensions
- Full bathroom: 11'9'' x 5'
- Dining nook: 9' x 8'10''
- Kitchen: 10' x 8'
- Bedroom: 13'3'' x 11'7''
- Family room: 23'4'' x 21'
- Bedroom: 11'
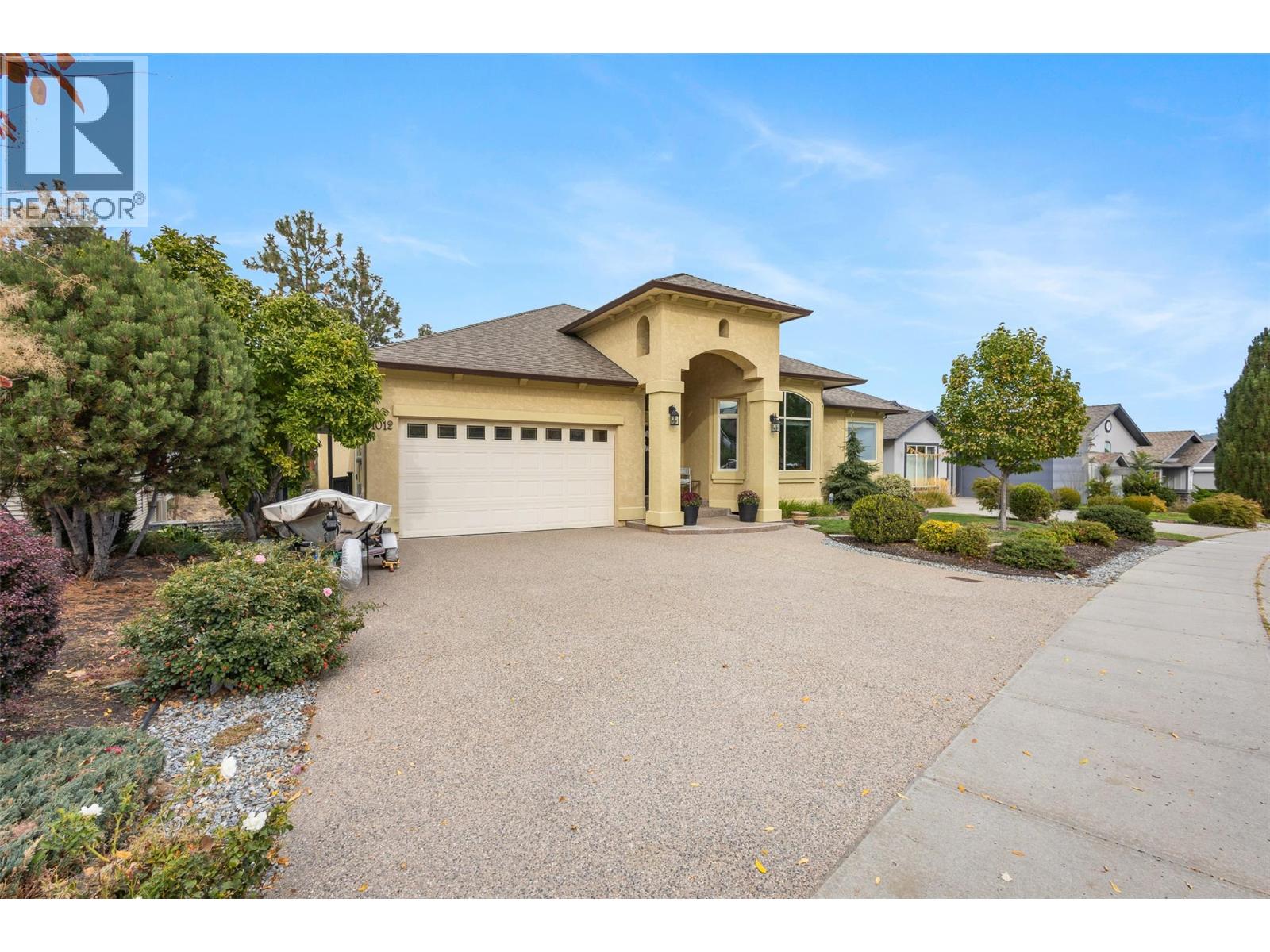
Get in touch with JUDGE Team
250.899.3101Location and Amenities
Amenities Near 1012 Arbor View Drive
Upper Mission, Kelowna
Here is a brief summary of some amenities close to this listing (1012 Arbor View Drive, Upper Mission, Kelowna), such as schools, parks & recreation centres and public transit.
This 3rd party neighbourhood widget is powered by HoodQ, and the accuracy is not guaranteed. Nearby amenities are subject to changes and closures. Buyer to verify all details.



