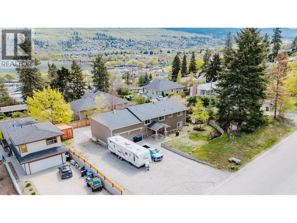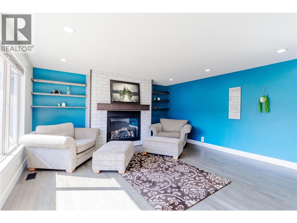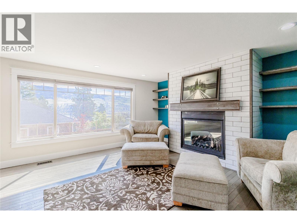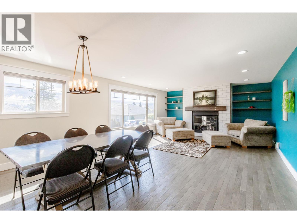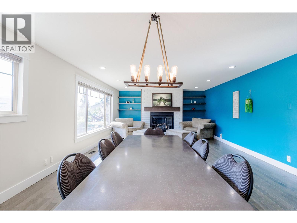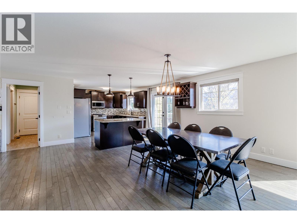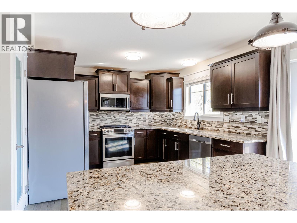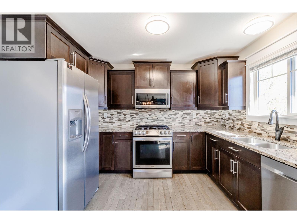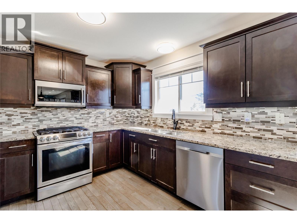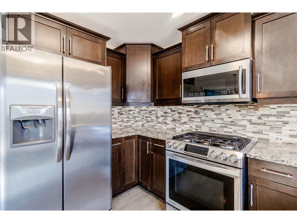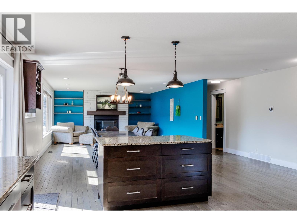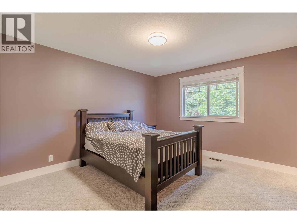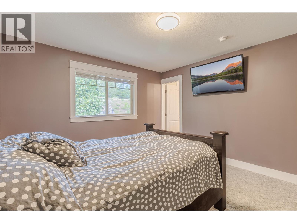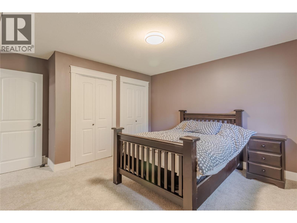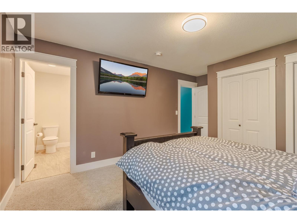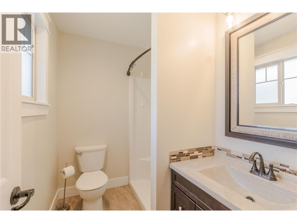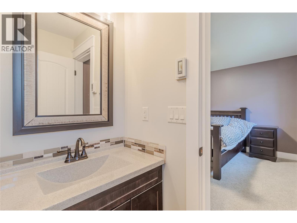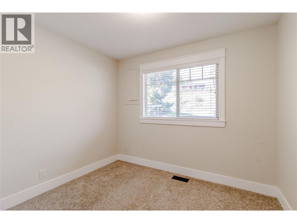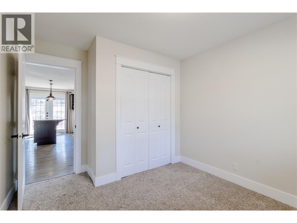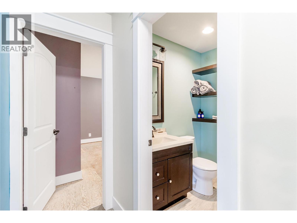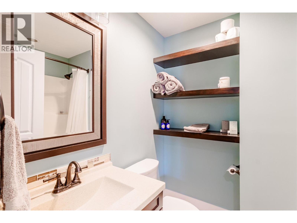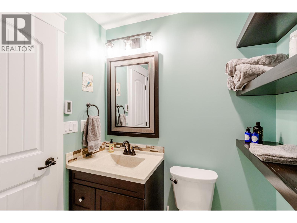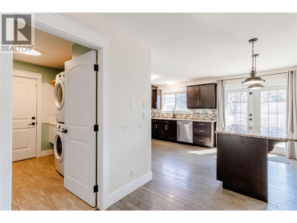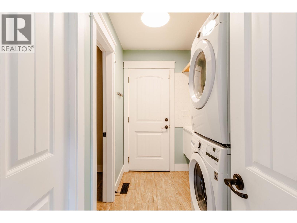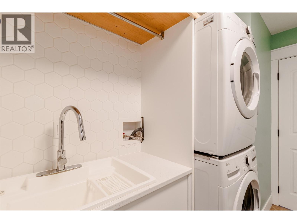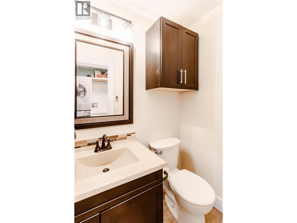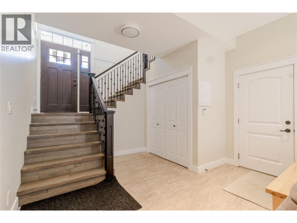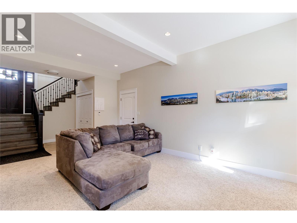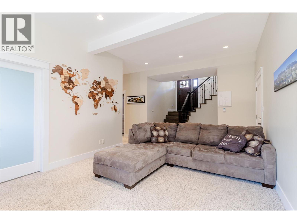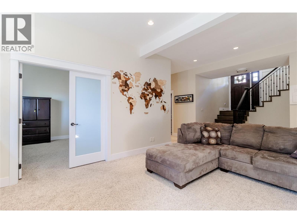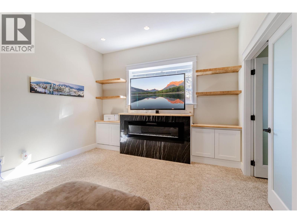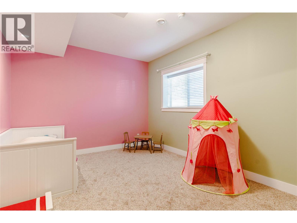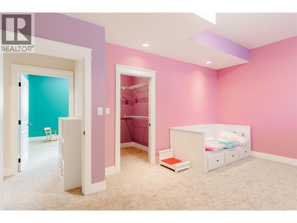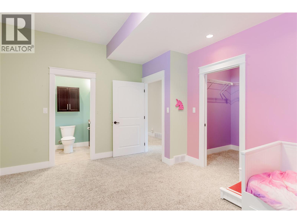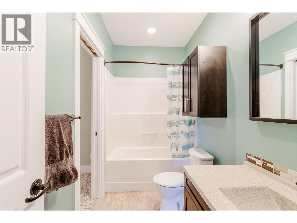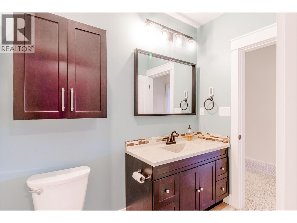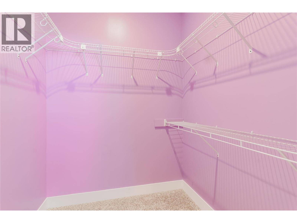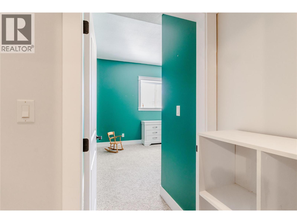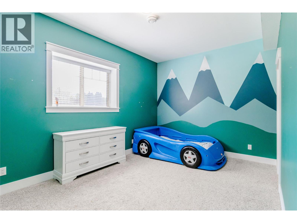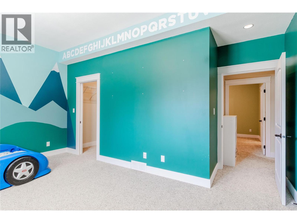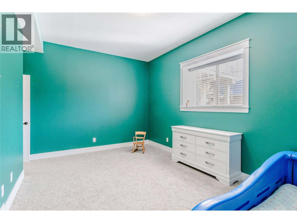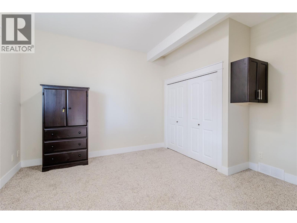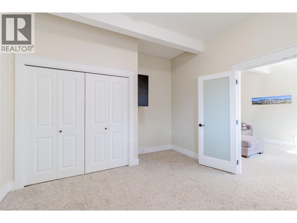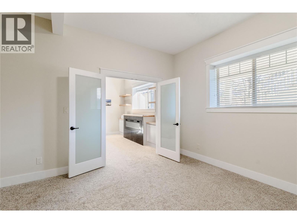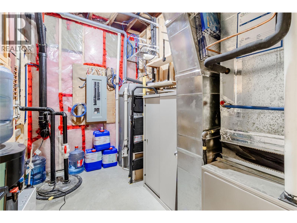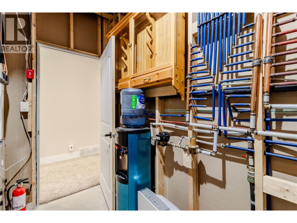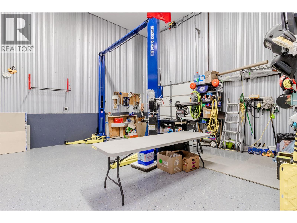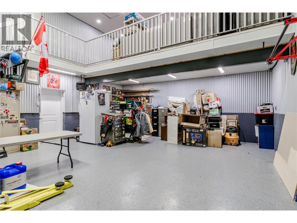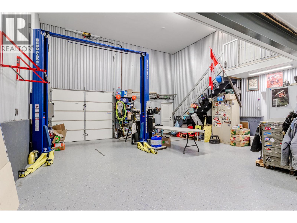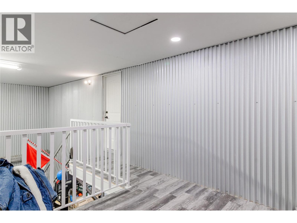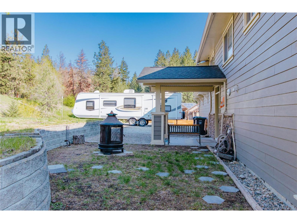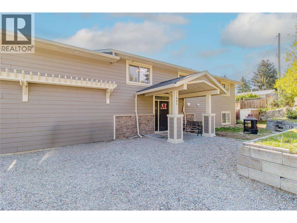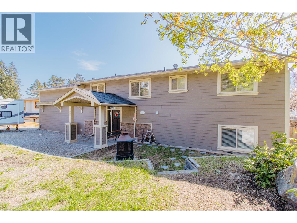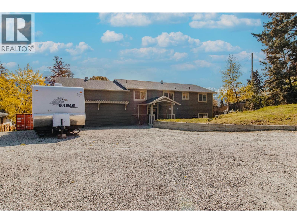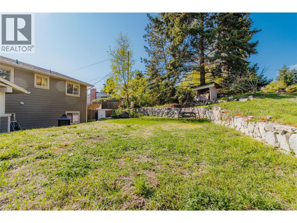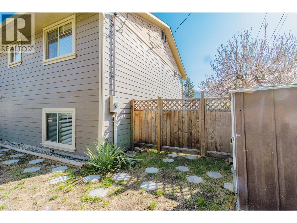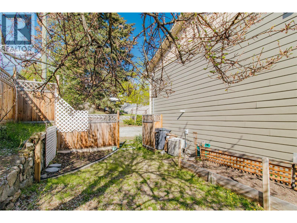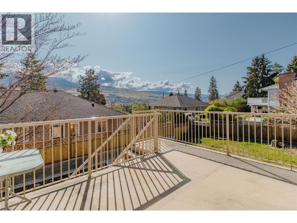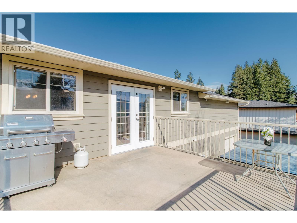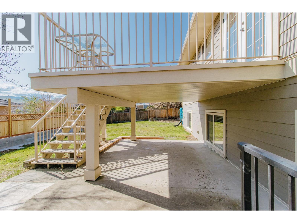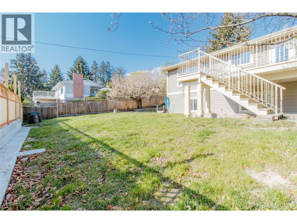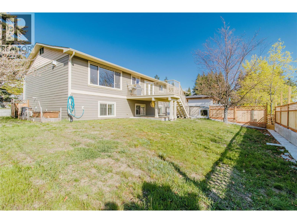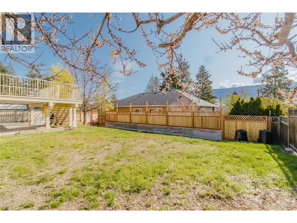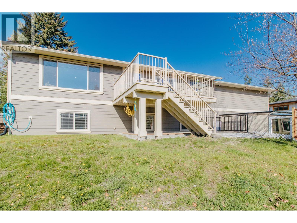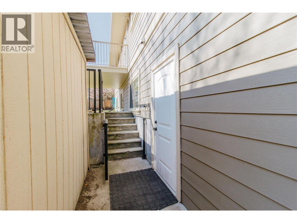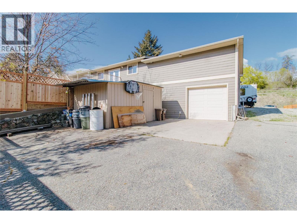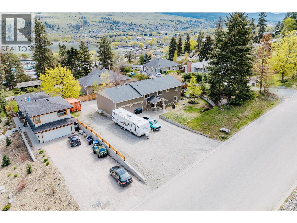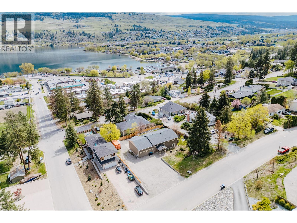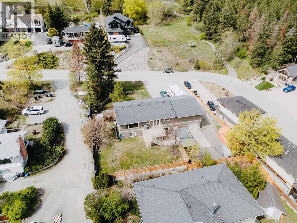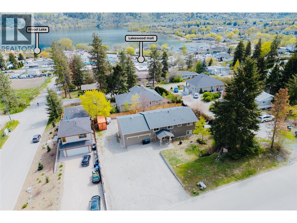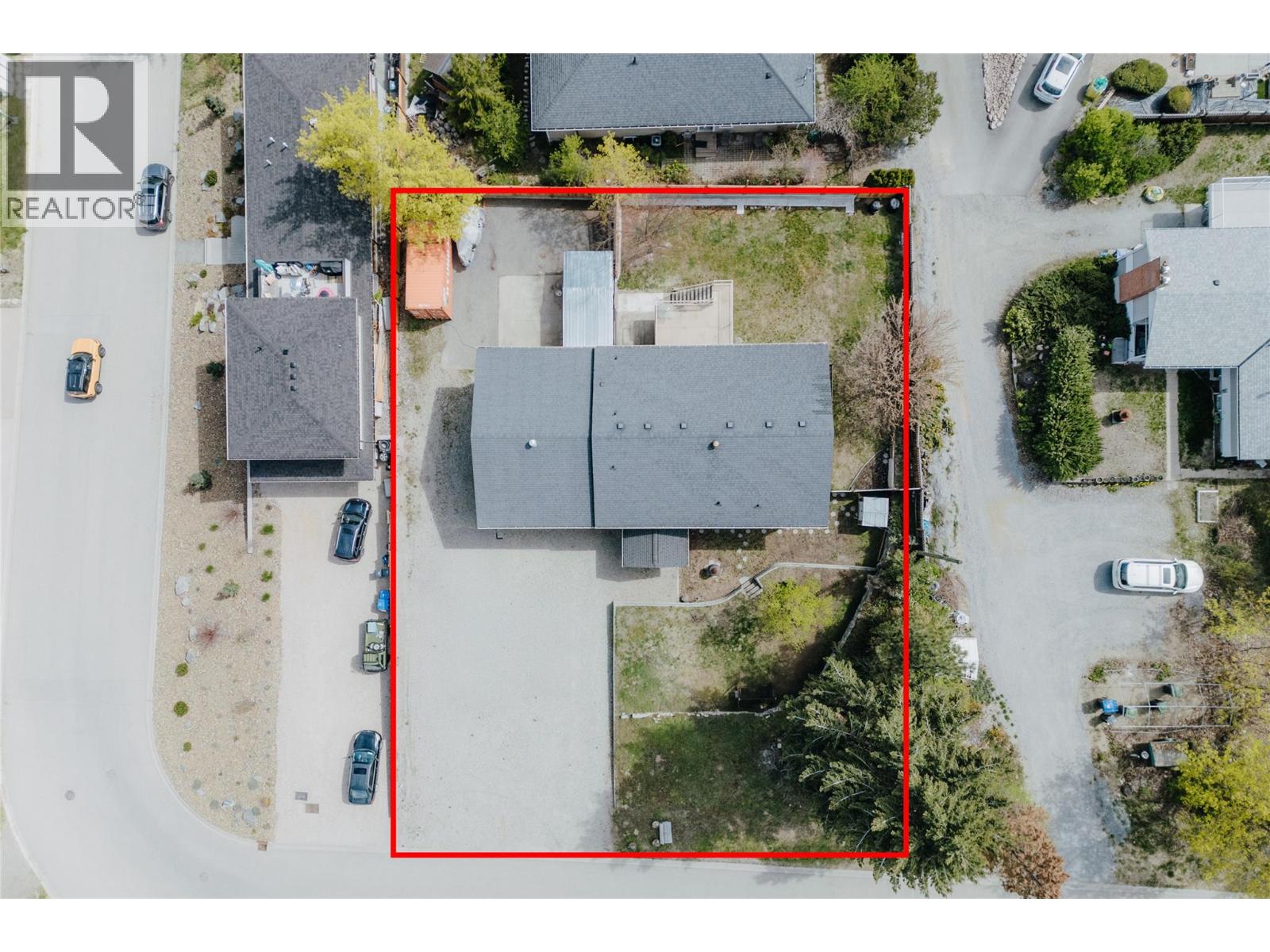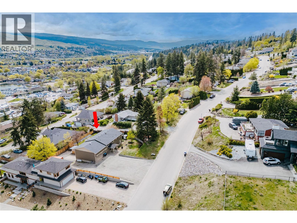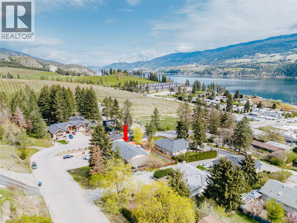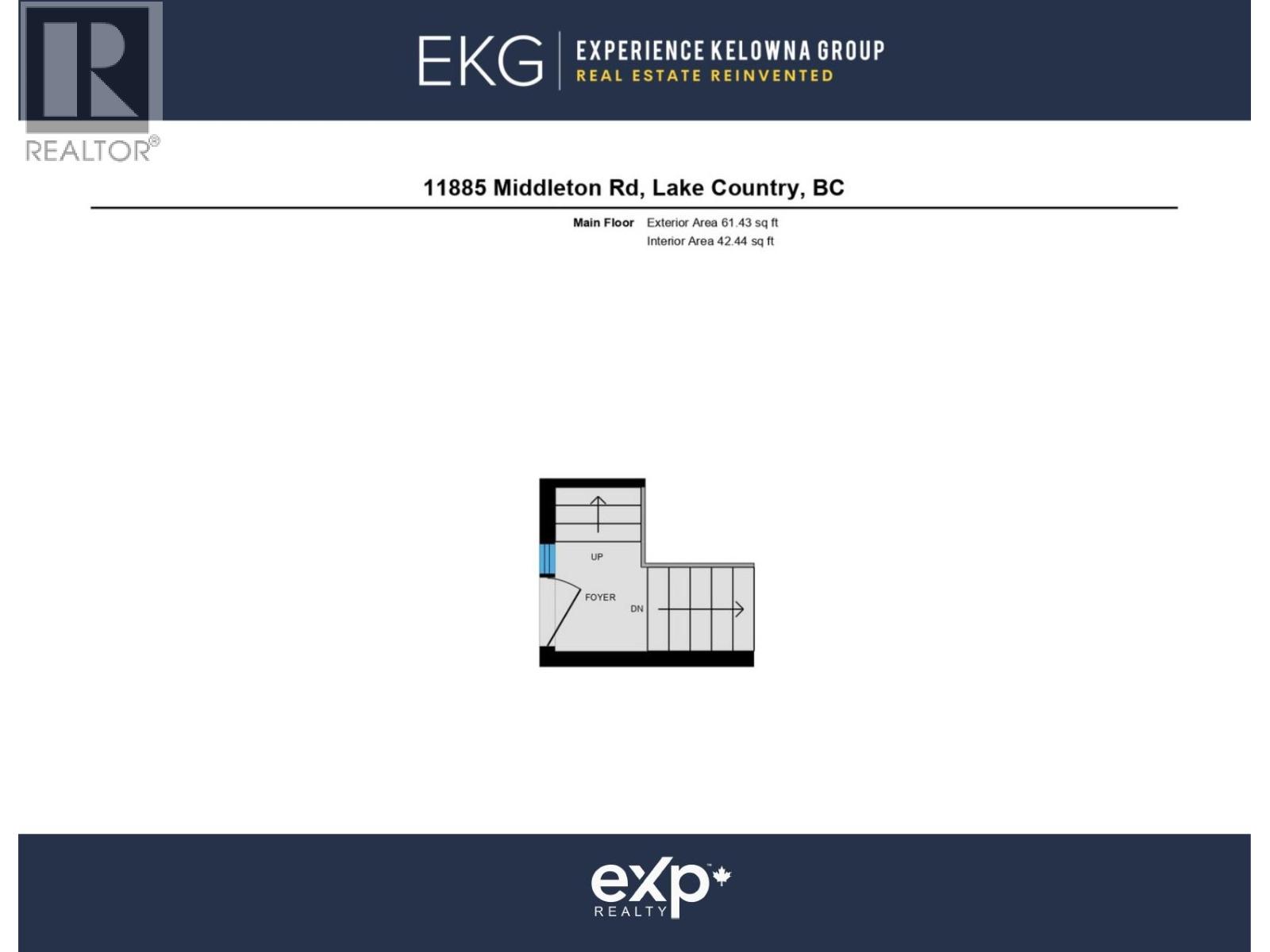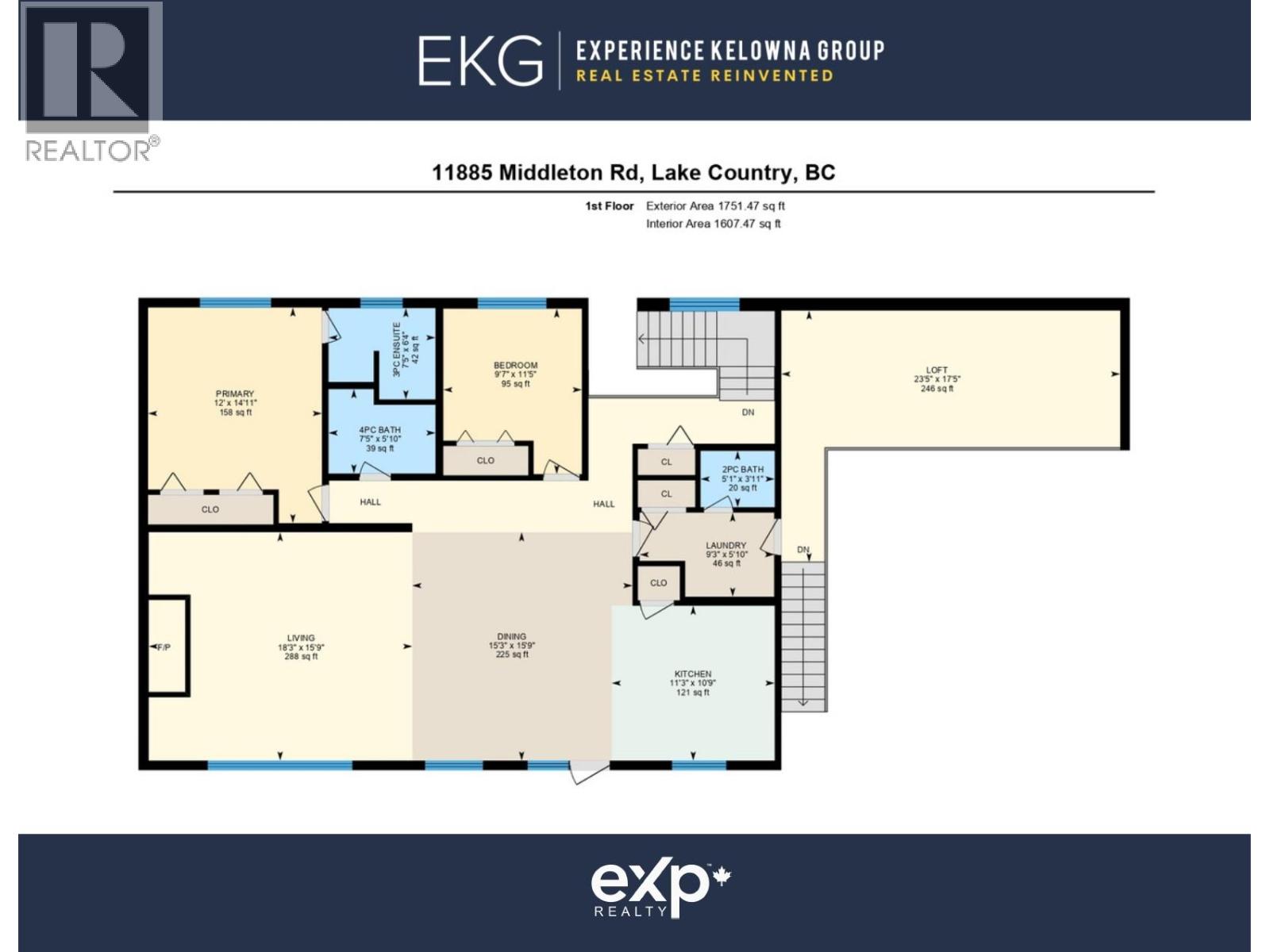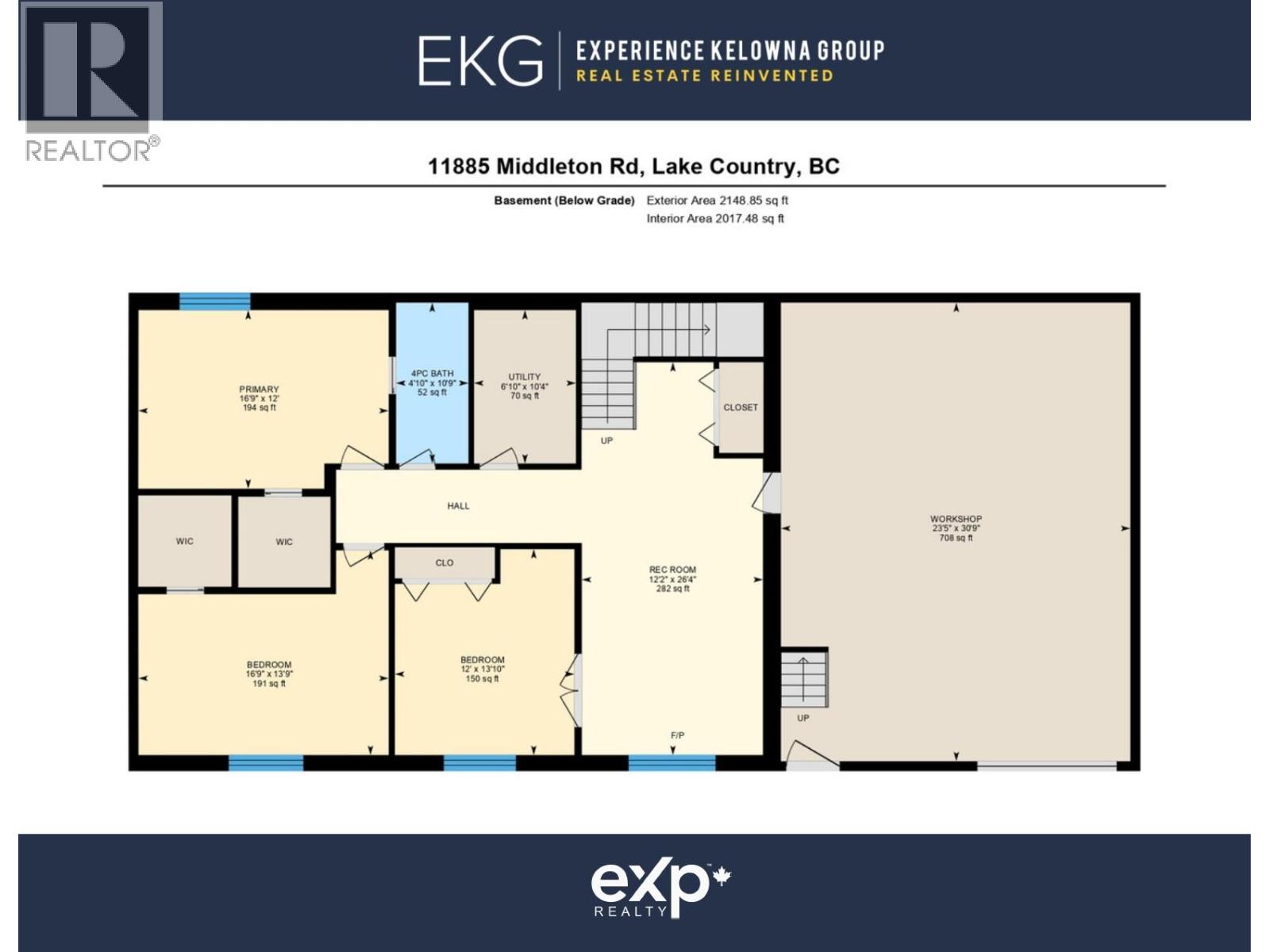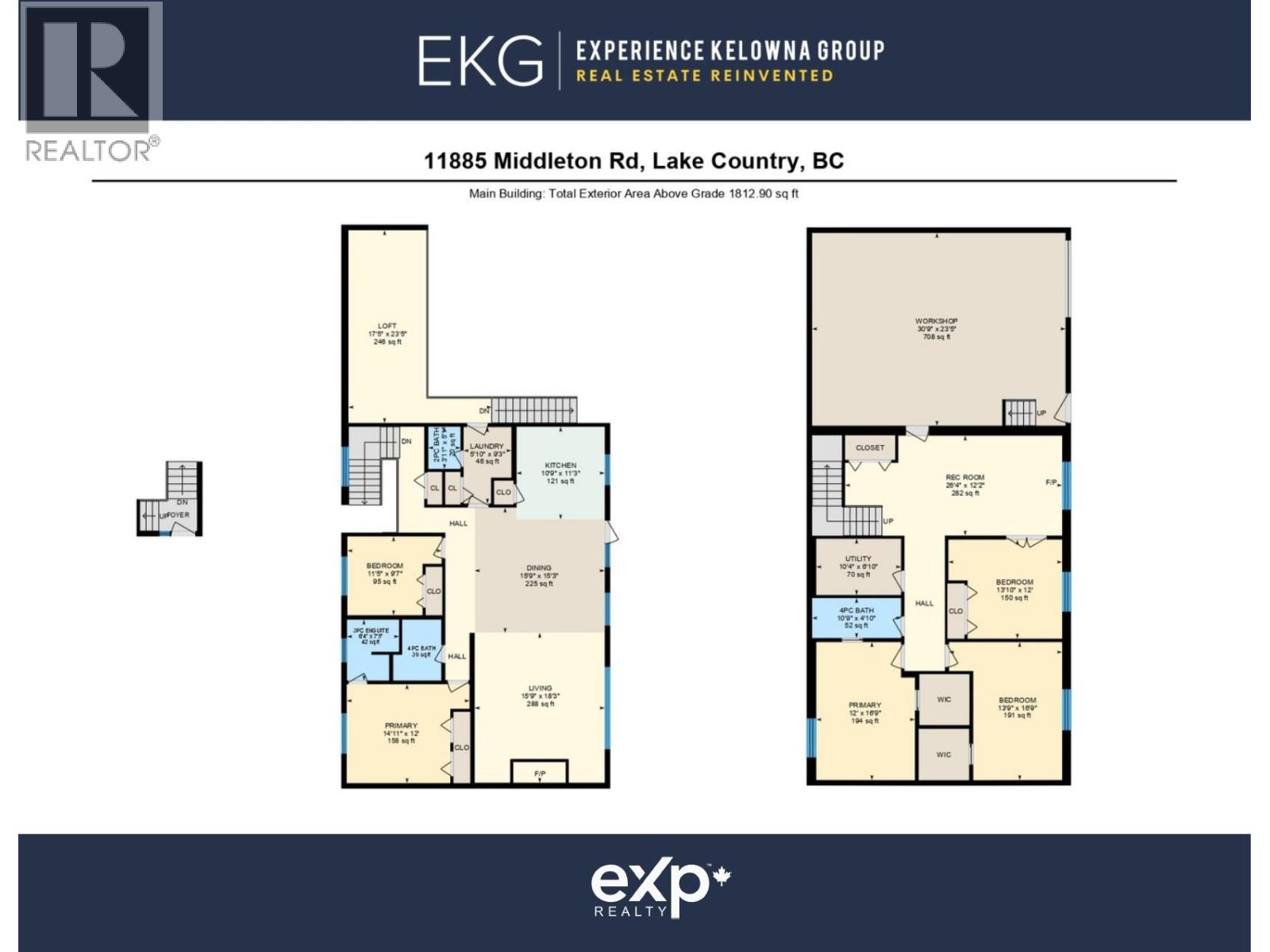Overview
Price
$1,050,000
Bedrooms
5
Bathrooms
4
Square Footage
2,959 sqft
About this House in Lake Country North West
Experience family living at its finest at 11885 Middleton Rd, a spacious and versatile home perfectly suited for multigenerational living in the heart of Lake Country. Set on a quiet road, this beautifully updated 5-bed and 4-bath property offers the ideal blend of comfort, functionality, and flexibility for growing families. The main level features an inviting open-concept layout with lake views, a cozy fireplace, and a modern kitchen complete with granite countertops, stain…less steel appliances, and patio doors leading to a sunny deck—perfect for family gatherings or quiet evenings outdoors. Upstairs, you’ll find two bedrooms, including a serene primary suite with its own ensuite. The lower level is ideal for extended family or guests, offering high ceilings, three additional bedrooms (two with walk-in closets), a full bathroom, a spacious rec room, generous storage, and a separate entrance. The renovated laundry area connects directly to the mezzanine level of the garage for added convenience. Outside, enjoy lots of parking, a newly fenced yard (2025) perfect for kids and pets, and plenty of space for gardening or play. And for hobbyists or those needing extra workspace, the insulated, heated garage with mezzanine is a fantastic bonus. Located just minutes from schools, parks, lakes, wineries, and shopping—and only 10 minutes to YLW—this home captures the best of Okanagan living: family-friendly comfort, flexible spaces, and room to grow. (id:14735)
Listed by eXp Realty (Kelowna).
Experience family living at its finest at 11885 Middleton Rd, a spacious and versatile home perfectly suited for multigenerational living in the heart of Lake Country. Set on a quiet road, this beautifully updated 5-bed and 4-bath property offers the ideal blend of comfort, functionality, and flexibility for growing families. The main level features an inviting open-concept layout with lake views, a cozy fireplace, and a modern kitchen complete with granite countertops, stainless steel appliances, and patio doors leading to a sunny deck—perfect for family gatherings or quiet evenings outdoors. Upstairs, you’ll find two bedrooms, including a serene primary suite with its own ensuite. The lower level is ideal for extended family or guests, offering high ceilings, three additional bedrooms (two with walk-in closets), a full bathroom, a spacious rec room, generous storage, and a separate entrance. The renovated laundry area connects directly to the mezzanine level of the garage for added convenience. Outside, enjoy lots of parking, a newly fenced yard (2025) perfect for kids and pets, and plenty of space for gardening or play. And for hobbyists or those needing extra workspace, the insulated, heated garage with mezzanine is a fantastic bonus. Located just minutes from schools, parks, lakes, wineries, and shopping—and only 10 minutes to YLW—this home captures the best of Okanagan living: family-friendly comfort, flexible spaces, and room to grow. (id:14735)
Listed by eXp Realty (Kelowna).
 Brought to you by your friendly REALTORS® through the MLS® System and OMREB (Okanagan Mainland Real Estate Board), courtesy of Gary Judge for your convenience.
Brought to you by your friendly REALTORS® through the MLS® System and OMREB (Okanagan Mainland Real Estate Board), courtesy of Gary Judge for your convenience.
The information contained on this site is based in whole or in part on information that is provided by members of The Canadian Real Estate Association, who are responsible for its accuracy. CREA reproduces and distributes this information as a service for its members and assumes no responsibility for its accuracy.
More Details
- MLS®: 10366011
- Bedrooms: 5
- Bathrooms: 4
- Type: House
- Square Feet: 2,959 sqft
- Lot Size: 0 acres
- Full Baths: 3
- Half Baths: 1
- Parking: 3 (Additional Parking, Attached Garage, Oversize
- Fireplaces: 2 Electric,Gas
- Balcony/Patio: Balcony
- View: Lake view, Mountain view, View (panoramic)
- Storeys: 2 storeys
- Year Built: 1972
Rooms And Dimensions
- Utility room: 10'4'' x 6'10''
- Recreation room: 26'4'' x 12'2''
- Primary Bedroom: 12' x 16'9''
- Bedroom: 13'9'' x 16'9''
- Bedroom: 13'10'
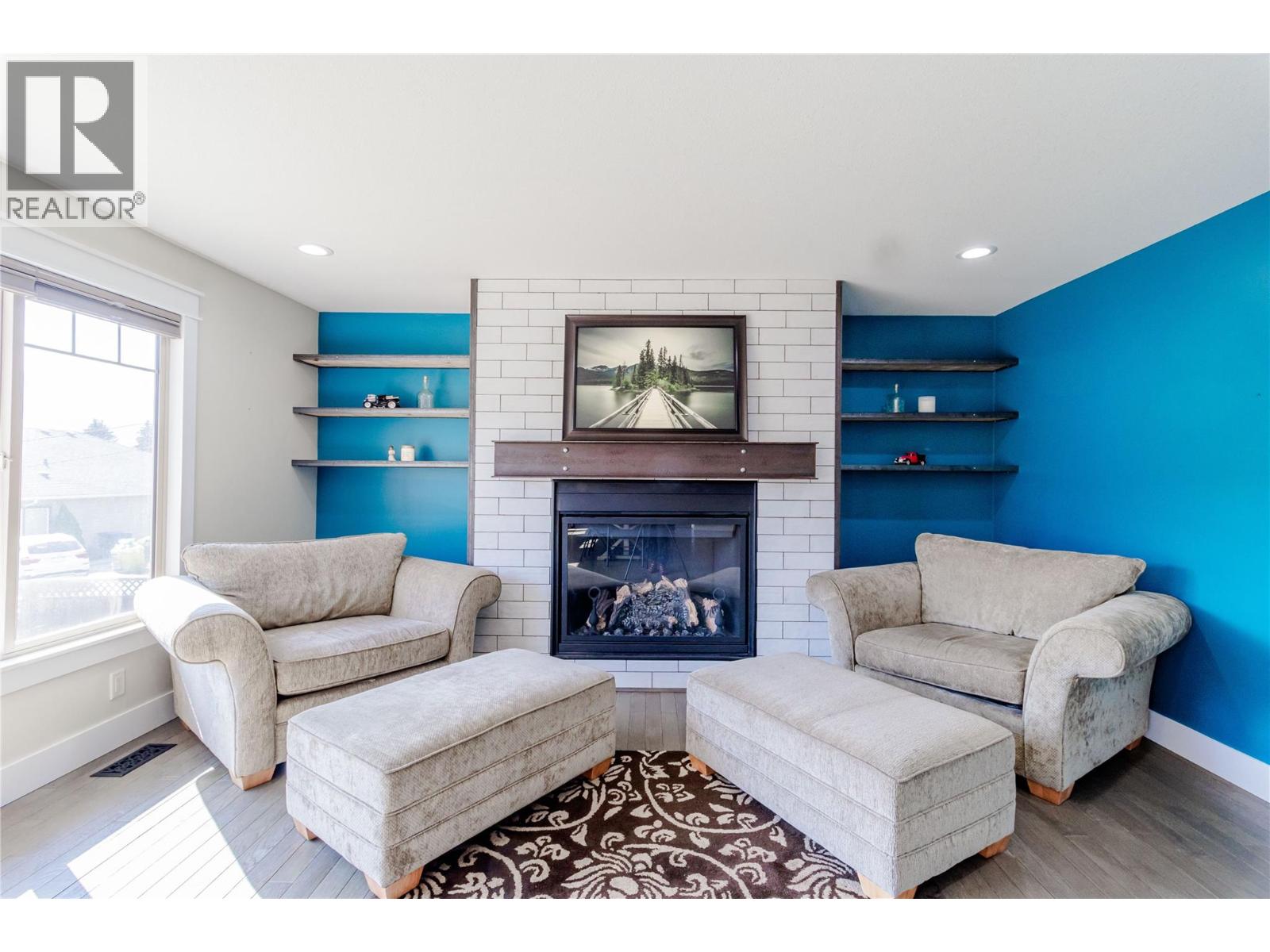
Get in touch with JUDGE Team
250.899.3101Location and Amenities
Amenities Near 11885 Middleton Road
Lake Country North West, Lake Country
Here is a brief summary of some amenities close to this listing (11885 Middleton Road, Lake Country North West, Lake Country), such as schools, parks & recreation centres and public transit.
This 3rd party neighbourhood widget is powered by HoodQ, and the accuracy is not guaranteed. Nearby amenities are subject to changes and closures. Buyer to verify all details.



