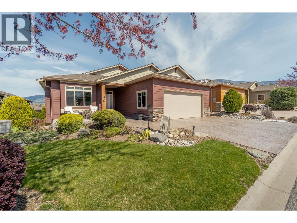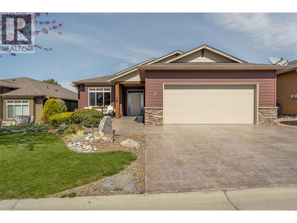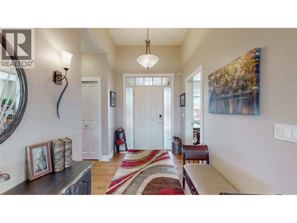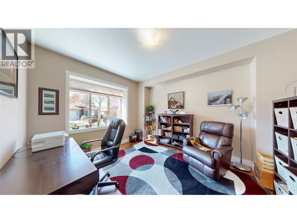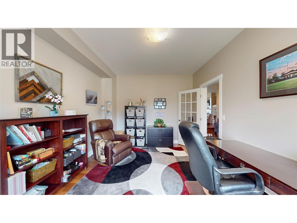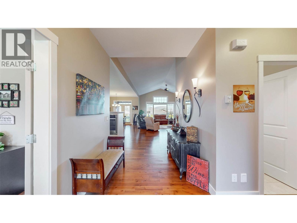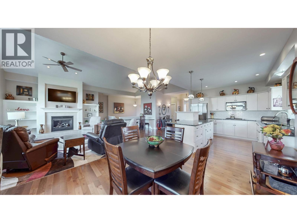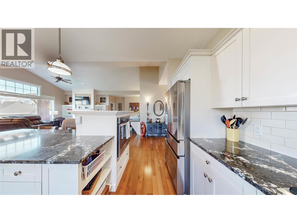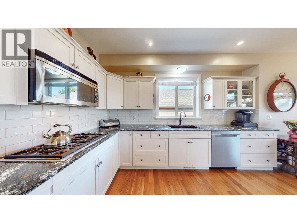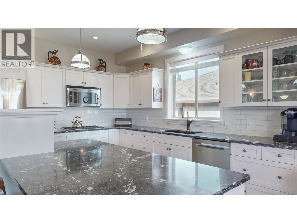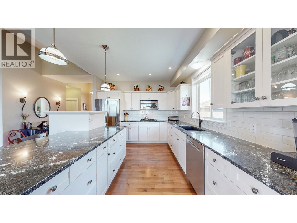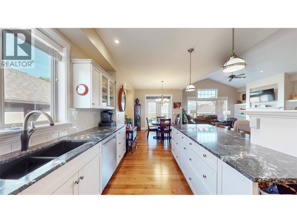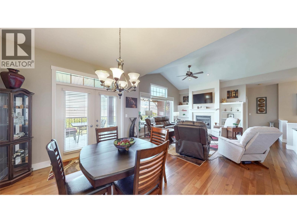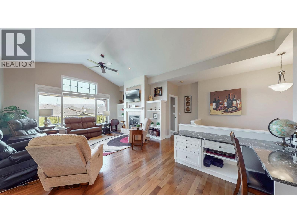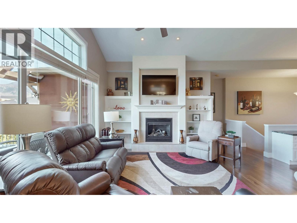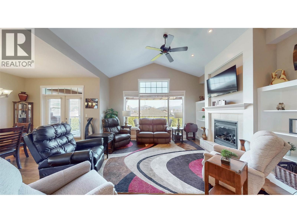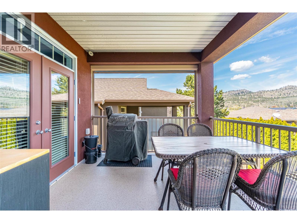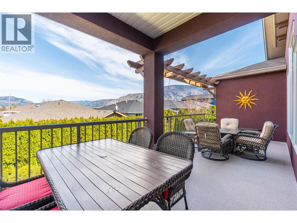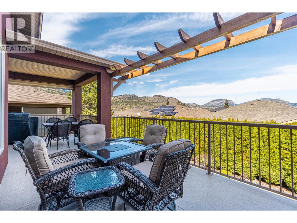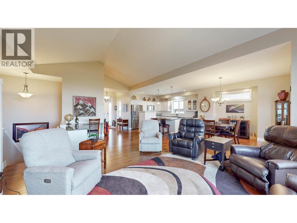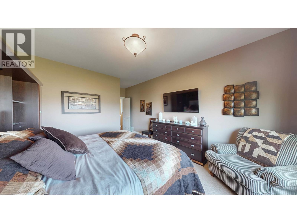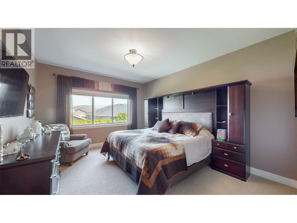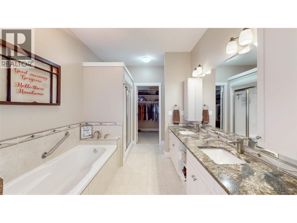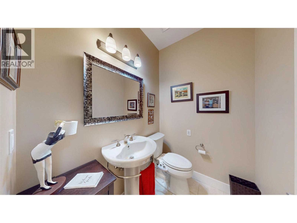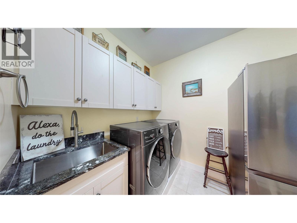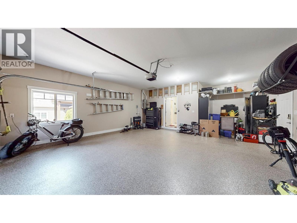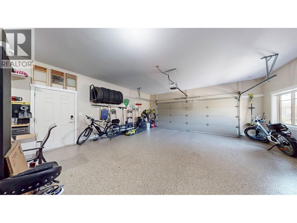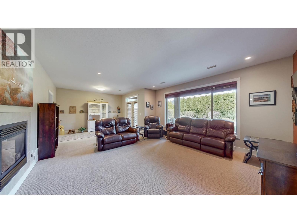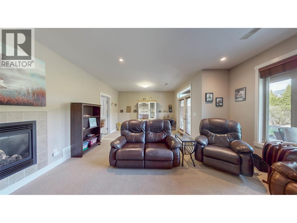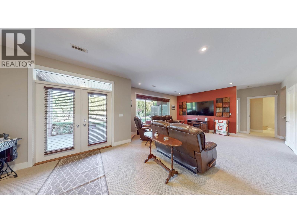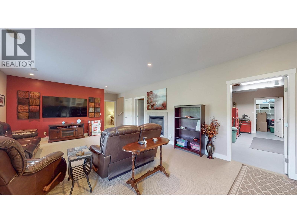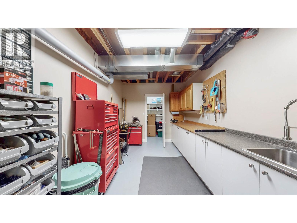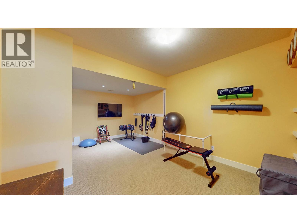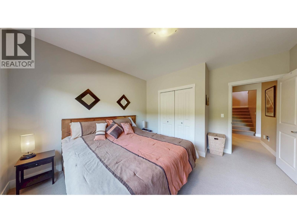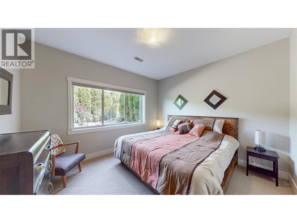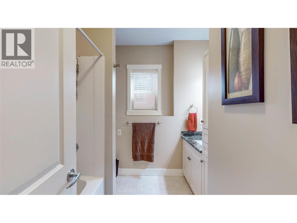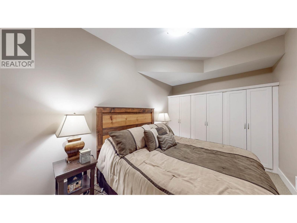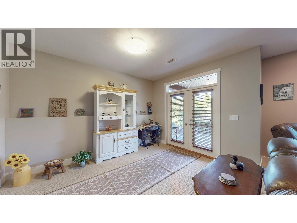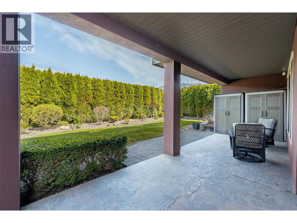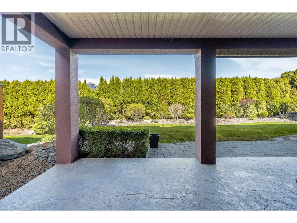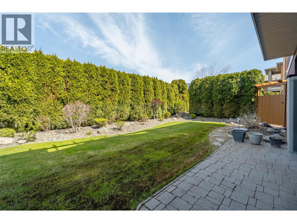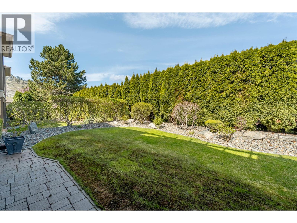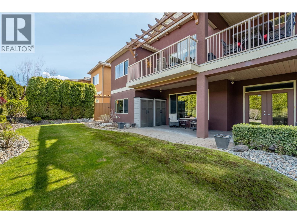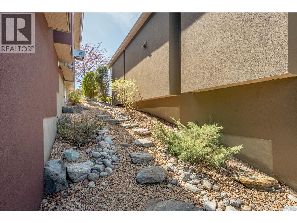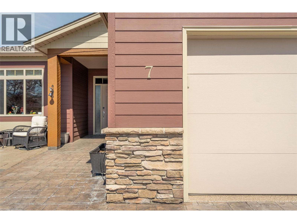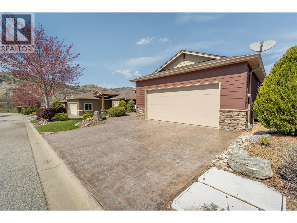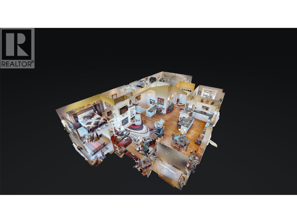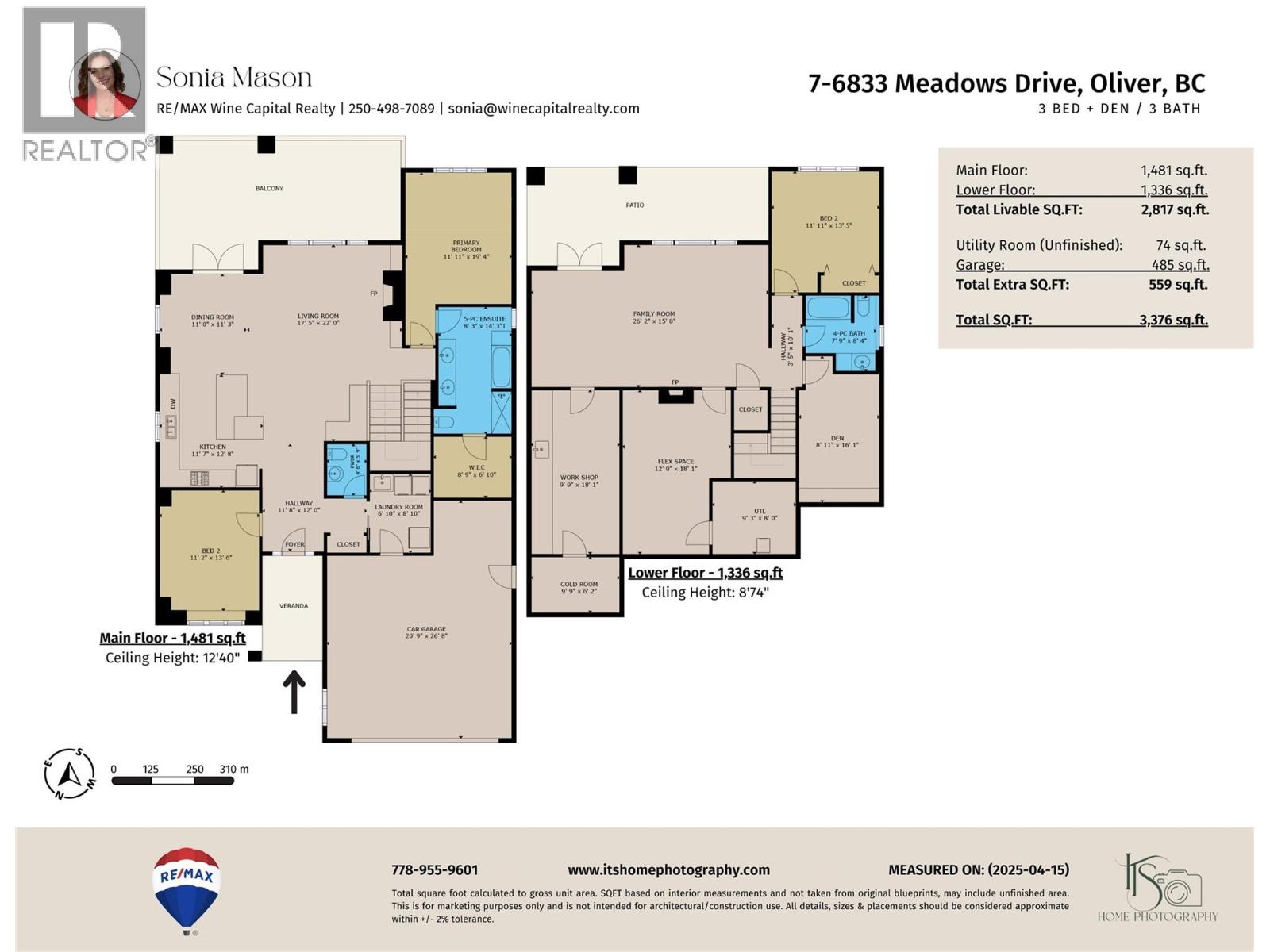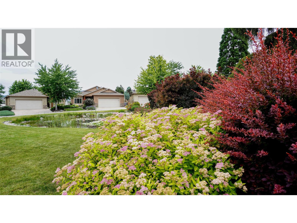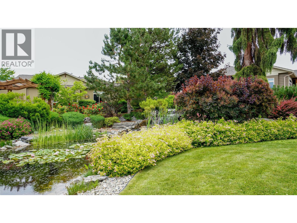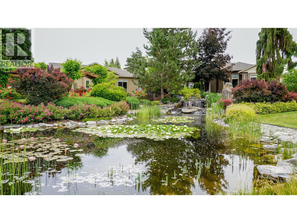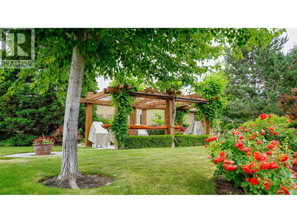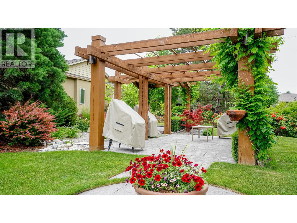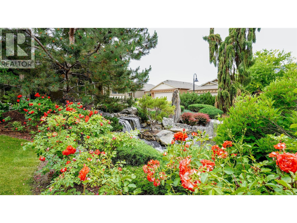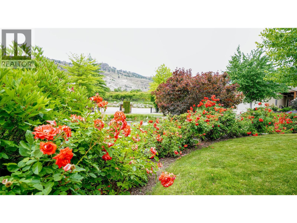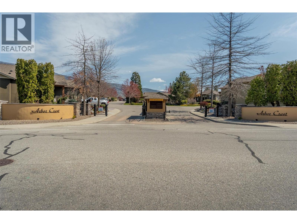Overview
Price
$795,000
Bedrooms
3
Bathrooms
3
Square Footage
3,108 sqft
About this House in Oliver
Exceptional value in this spectacular home, PRICED TO SELL! Experience refined living in this exquisitely finished home in Oliver’s premier 55+ gated community, Arbor Crest. This residence showcases hardwood floors, soaring vaulted ceilings & expansive windows that bathe the home in natural light. The chef-inspired kitchen boasts a large island, natural gas cooktop, wall oven & quartz counters. Cozy up by the gas fireplace, one of two in the home, located on both the ma…in level & walkout basement. The spacious primary suite offers a spa-like ensuite with heated floors, deep soaker tub, double sinks, separate shower & a generous walk-in closet. A stylish main-level den adds flexibility for a guest room or home office. Laundry room w/sink & a powder room complete this level. The walkout basement impresses with a spacious family room with gas f/p, guest bedroom & full bath, two additional flex rooms & a workshop with cold room. French doors open to a private stamped concrete patio framed by lush, manicured landscaping. Premium features include newer hot water on demand, gas furnace & central A/C, reverse osmosis, water softener, central vacuum & Radon mitigation system. Fantastic double garage with durable epoxy flooring & additional storage/workshop space. Additional outdoor living can be enjoyed on the cozy front patio or the expansive partly covered back deck with privacy screen & gorgeous mountain views. Pets are welcome, rentals w/restrictions. View this dream home today! (id:14735)
Listed by RE/MAX Wine Capital Realty.
Exceptional value in this spectacular home, PRICED TO SELL! Experience refined living in this exquisitely finished home in Oliver’s premier 55+ gated community, Arbor Crest. This residence showcases hardwood floors, soaring vaulted ceilings & expansive windows that bathe the home in natural light. The chef-inspired kitchen boasts a large island, natural gas cooktop, wall oven & quartz counters. Cozy up by the gas fireplace, one of two in the home, located on both the main level & walkout basement. The spacious primary suite offers a spa-like ensuite with heated floors, deep soaker tub, double sinks, separate shower & a generous walk-in closet. A stylish main-level den adds flexibility for a guest room or home office. Laundry room w/sink & a powder room complete this level. The walkout basement impresses with a spacious family room with gas f/p, guest bedroom & full bath, two additional flex rooms & a workshop with cold room. French doors open to a private stamped concrete patio framed by lush, manicured landscaping. Premium features include newer hot water on demand, gas furnace & central A/C, reverse osmosis, water softener, central vacuum & Radon mitigation system. Fantastic double garage with durable epoxy flooring & additional storage/workshop space. Additional outdoor living can be enjoyed on the cozy front patio or the expansive partly covered back deck with privacy screen & gorgeous mountain views. Pets are welcome, rentals w/restrictions. View this dream home today! (id:14735)
Listed by RE/MAX Wine Capital Realty.
 Brought to you by your friendly REALTORS® through the MLS® System and OMREB (Okanagan Mainland Real Estate Board), courtesy of Gary Judge for your convenience.
Brought to you by your friendly REALTORS® through the MLS® System and OMREB (Okanagan Mainland Real Estate Board), courtesy of Gary Judge for your convenience.
The information contained on this site is based in whole or in part on information that is provided by members of The Canadian Real Estate Association, who are responsible for its accuracy. CREA reproduces and distributes this information as a service for its members and assumes no responsibility for its accuracy.
More Details
- MLS®: 10366005
- Bedrooms: 3
- Bathrooms: 3
- Type: House
- Square Feet: 3,108 sqft
- Lot Size: 0 acres
- Full Baths: 2
- Half Baths: 1
- Parking: 4 (Attached Garage)
- Fireplaces: 2 Gas
- View: Mountain view
- Storeys: 2 storeys
- Year Built: 2005
Rooms And Dimensions
- 4pc Bathroom: 8'4'' x 7'9''
- Other: 9'9'' x 6'2''
- Workshop: 18'1'' x 9'9''
- Utility room: 9'3'' x 8'
- Hobby room: 18'1'' x 12'
- Den: 16'1'
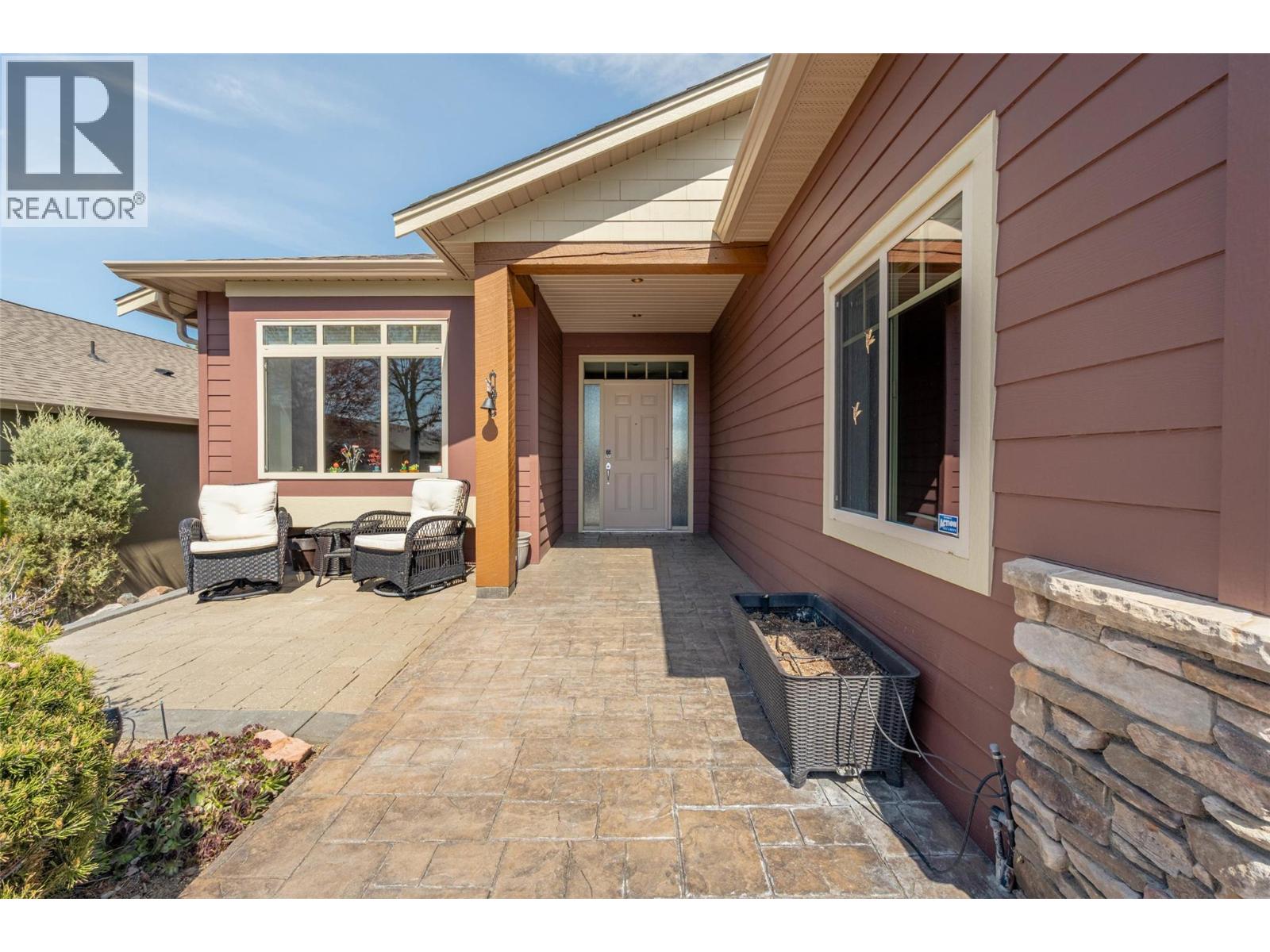
Get in touch with JUDGE Team
250.899.3101Location and Amenities
Amenities Near 6833 MEADOWS Drive 7
Oliver
Here is a brief summary of some amenities close to this listing (6833 MEADOWS Drive 7, Oliver), such as schools, parks & recreation centres and public transit.
This 3rd party neighbourhood widget is powered by HoodQ, and the accuracy is not guaranteed. Nearby amenities are subject to changes and closures. Buyer to verify all details.



