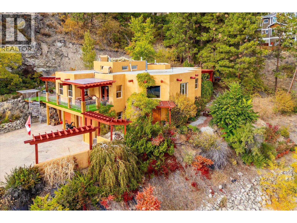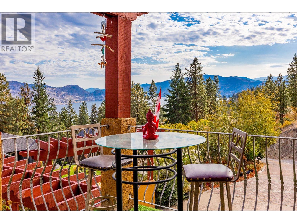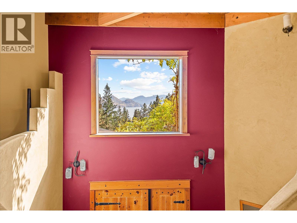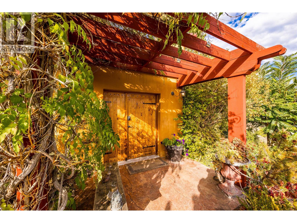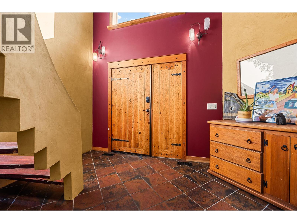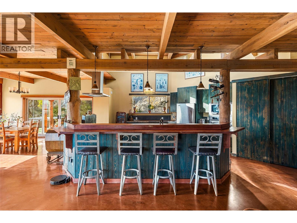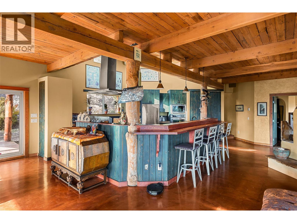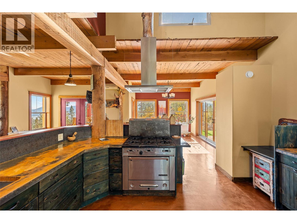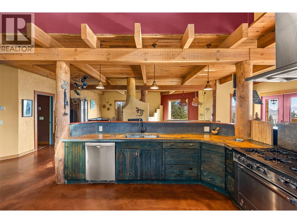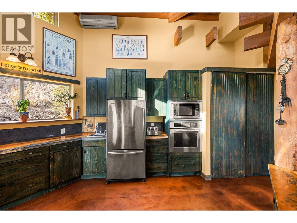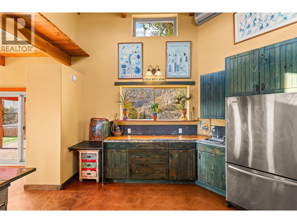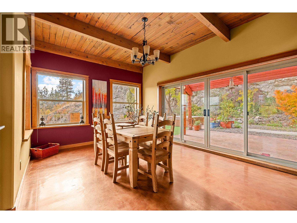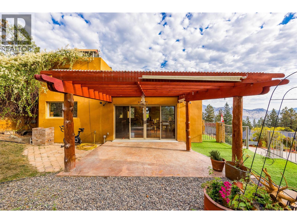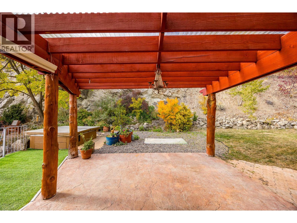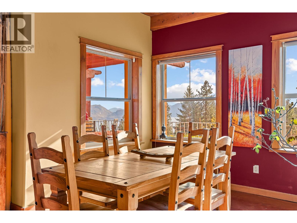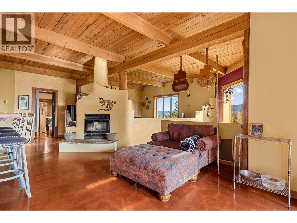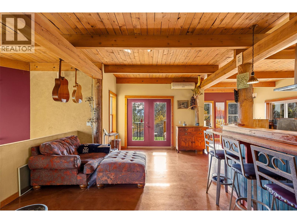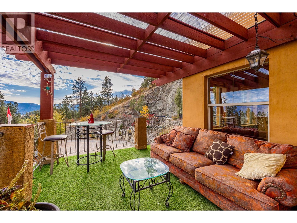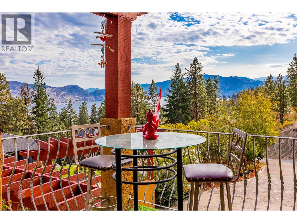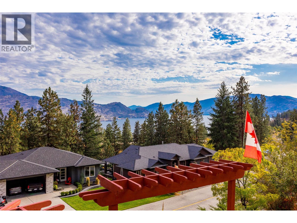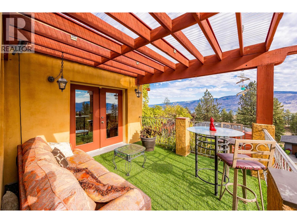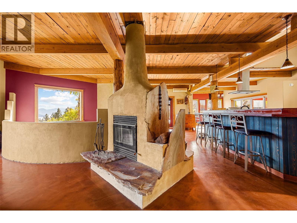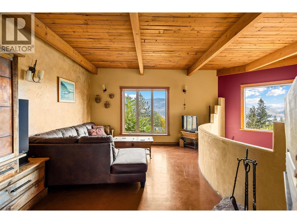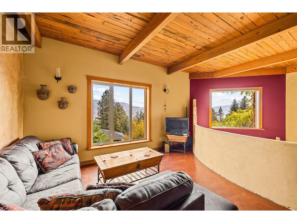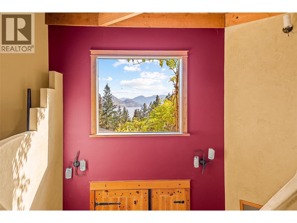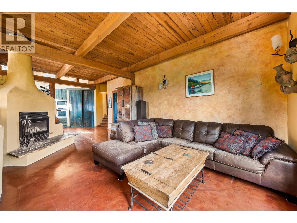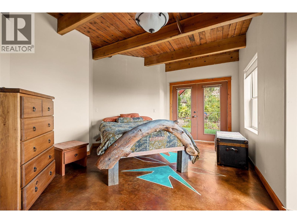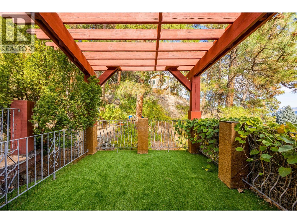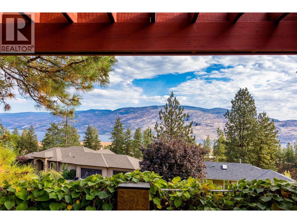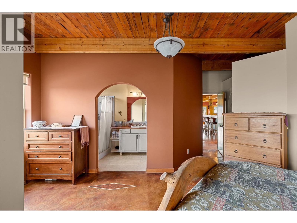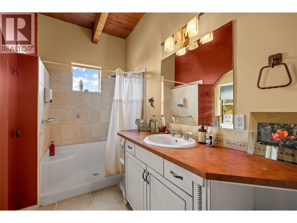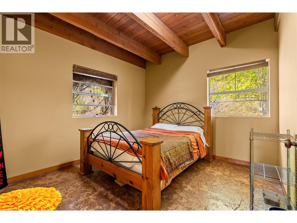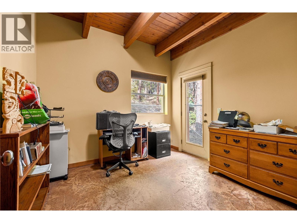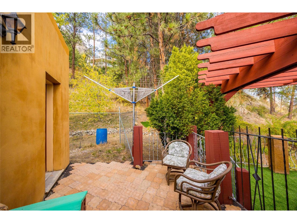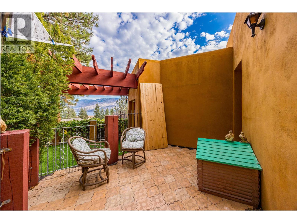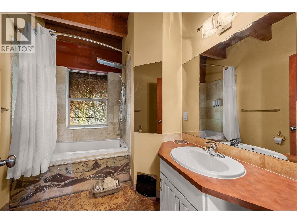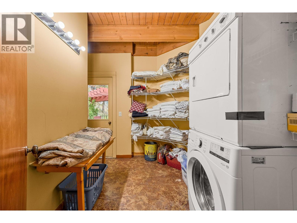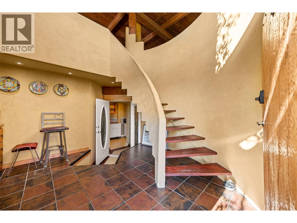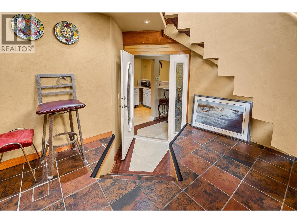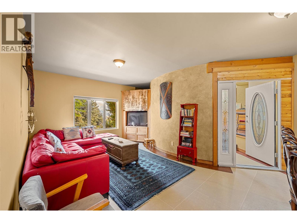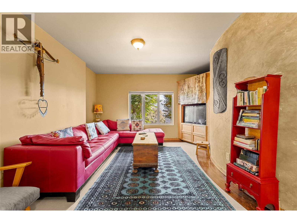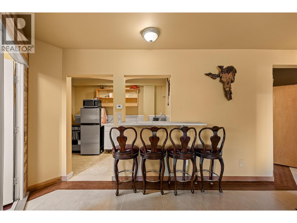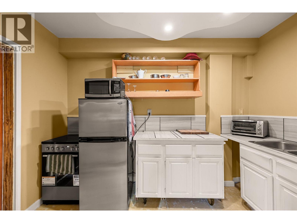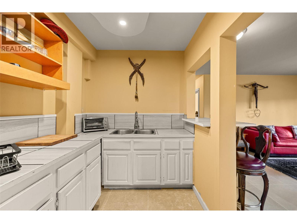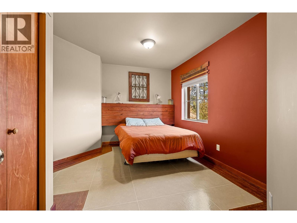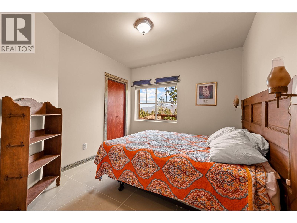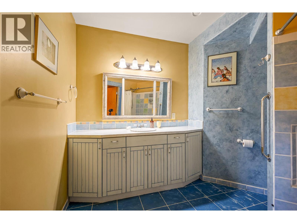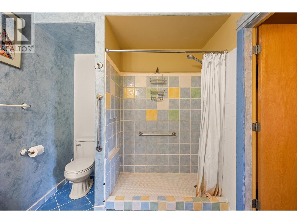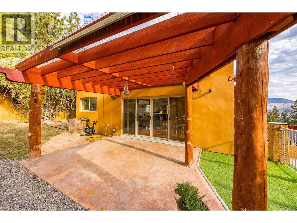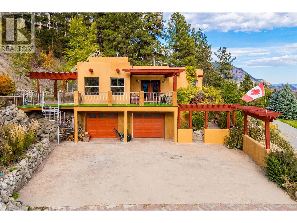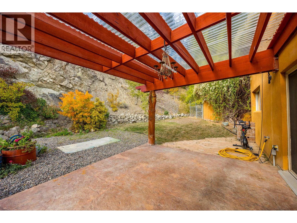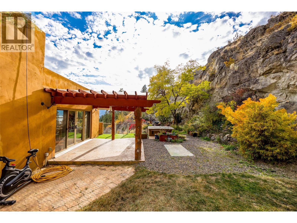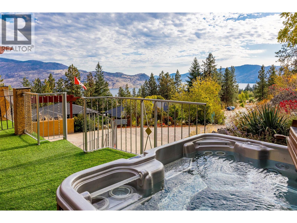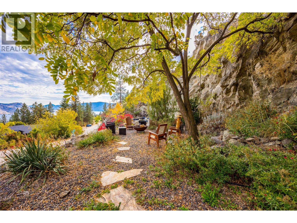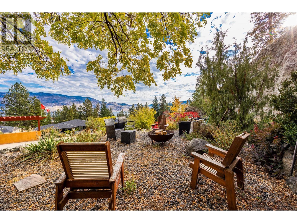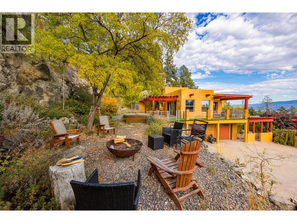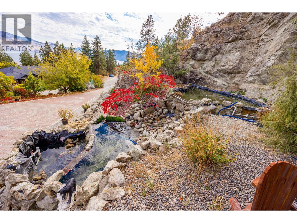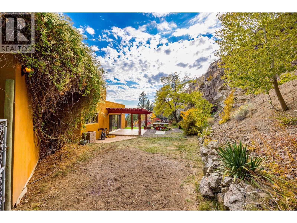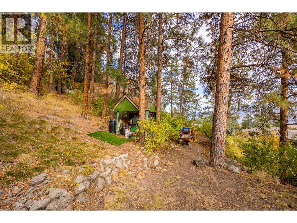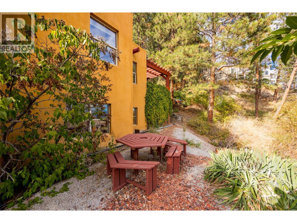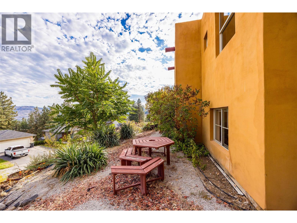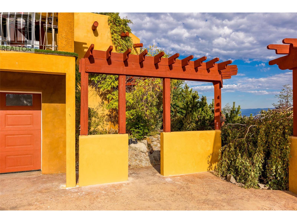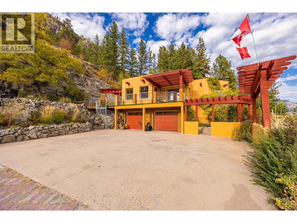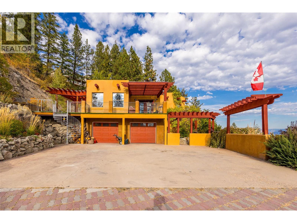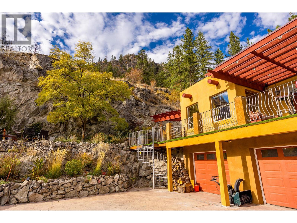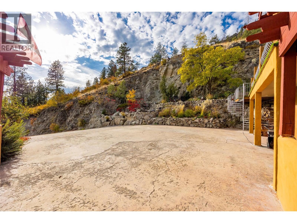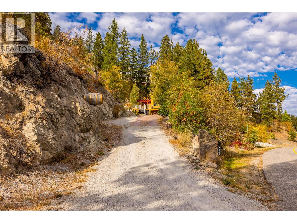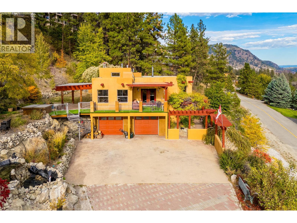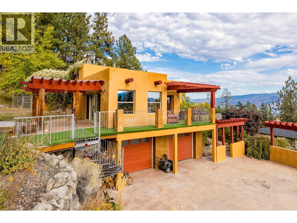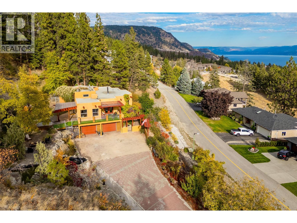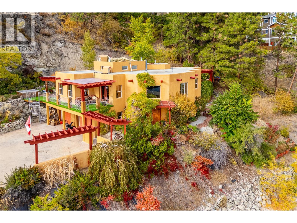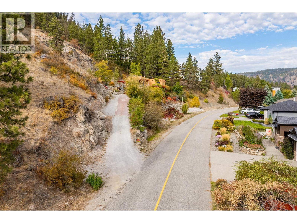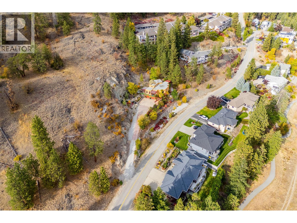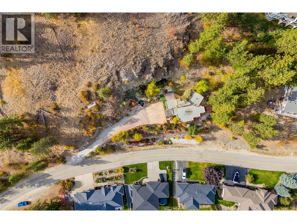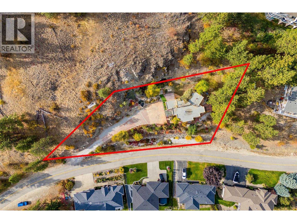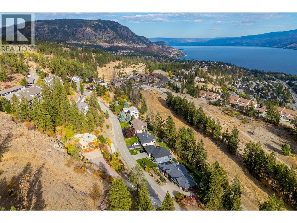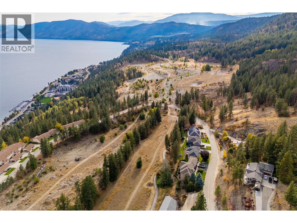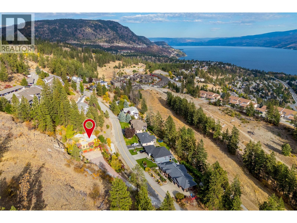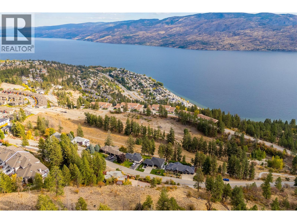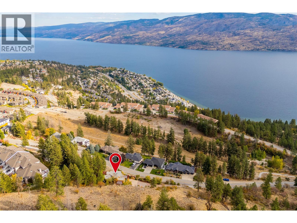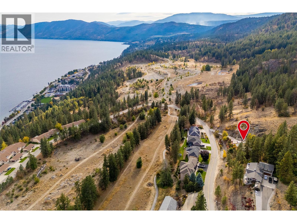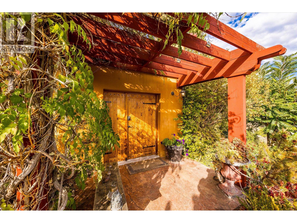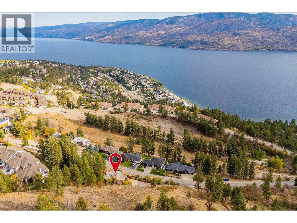Overview
Price
$1,190,000
Bedrooms
5
Bathrooms
3
Square Footage
2,975 sqft
About this House in Peachland
A truly unique home in a tranquil setting. Imagine looking from your living room through the expansive window which acts like a frame for the serene art which is the beauty of the Okanagan lake & mountains. This is more than a home, it is a work of art designed in collaboration with an award winning architect to create a living space that is perfectly integrated into the surrounding nature. For those who love to cook the kitchen was designed to be a space create teach & ga…ther. Functionality & thoughtful design are fused to make a practical & beautiful living space. ICF construction makes for maximum efficiency & quiet in the home. Outside.. relax & enjoy the sounds of nature. Tree frogs & birds serenade you. Enjoy the lake view out front & the privacy & calm of the forest behind. Step back inside to explore the rest of this charming home. Experience moonrise and sunset from your Primary Bedroom. Notice the authentic privacy of each space due to the concrete construction. The suite downstairs was once a B & B where foodies from around the world would come to share in the experience of a breakfast created with love in a kitchen built for creativity community. This will feel like a hideaway in nature as you sit in your hot tub and watch the stars, chip monks, hummingbirds & deer. Although you are just 2.2 KM's from the lake & closer to shopping. If you like cookie cutter homes, keep shopping. If you are a creative soul this may be the place your heart secretly yearns for... (id:14735)
Listed by Coldwell Banker Executives Realty.
A truly unique home in a tranquil setting. Imagine looking from your living room through the expansive window which acts like a frame for the serene art which is the beauty of the Okanagan lake & mountains. This is more than a home, it is a work of art designed in collaboration with an award winning architect to create a living space that is perfectly integrated into the surrounding nature. For those who love to cook the kitchen was designed to be a space create teach & gather. Functionality & thoughtful design are fused to make a practical & beautiful living space. ICF construction makes for maximum efficiency & quiet in the home. Outside.. relax & enjoy the sounds of nature. Tree frogs & birds serenade you. Enjoy the lake view out front & the privacy & calm of the forest behind. Step back inside to explore the rest of this charming home. Experience moonrise and sunset from your Primary Bedroom. Notice the authentic privacy of each space due to the concrete construction. The suite downstairs was once a B & B where foodies from around the world would come to share in the experience of a breakfast created with love in a kitchen built for creativity community. This will feel like a hideaway in nature as you sit in your hot tub and watch the stars, chip monks, hummingbirds & deer. Although you are just 2.2 KM's from the lake & closer to shopping. If you like cookie cutter homes, keep shopping. If you are a creative soul this may be the place your heart secretly yearns for... (id:14735)
Listed by Coldwell Banker Executives Realty.
 Brought to you by your friendly REALTORS® through the MLS® System and OMREB (Okanagan Mainland Real Estate Board), courtesy of Gary Judge for your convenience.
Brought to you by your friendly REALTORS® through the MLS® System and OMREB (Okanagan Mainland Real Estate Board), courtesy of Gary Judge for your convenience.
The information contained on this site is based in whole or in part on information that is provided by members of The Canadian Real Estate Association, who are responsible for its accuracy. CREA reproduces and distributes this information as a service for its members and assumes no responsibility for its accuracy.
More Details
- MLS®: 10365981
- Bedrooms: 5
- Bathrooms: 3
- Type: House
- Square Feet: 2,975 sqft
- Lot Size: 1 acres
- Full Baths: 3
- Half Baths: 0
- Parking: 14 (Attached Garage)
- Fireplaces: 1 Wood
- Balcony/Patio: Balcony
- Storeys: 2 storeys
- Year Built: 2002
Rooms And Dimensions
- Utility room: 12'3'' x 10'7''
- Other: 7'6'' x 11'6''
- Recreation room: 18'4'' x 16'10''
- Other: 23'11'' x 26'1''
- Foyer: 16'3'' x 12'7''
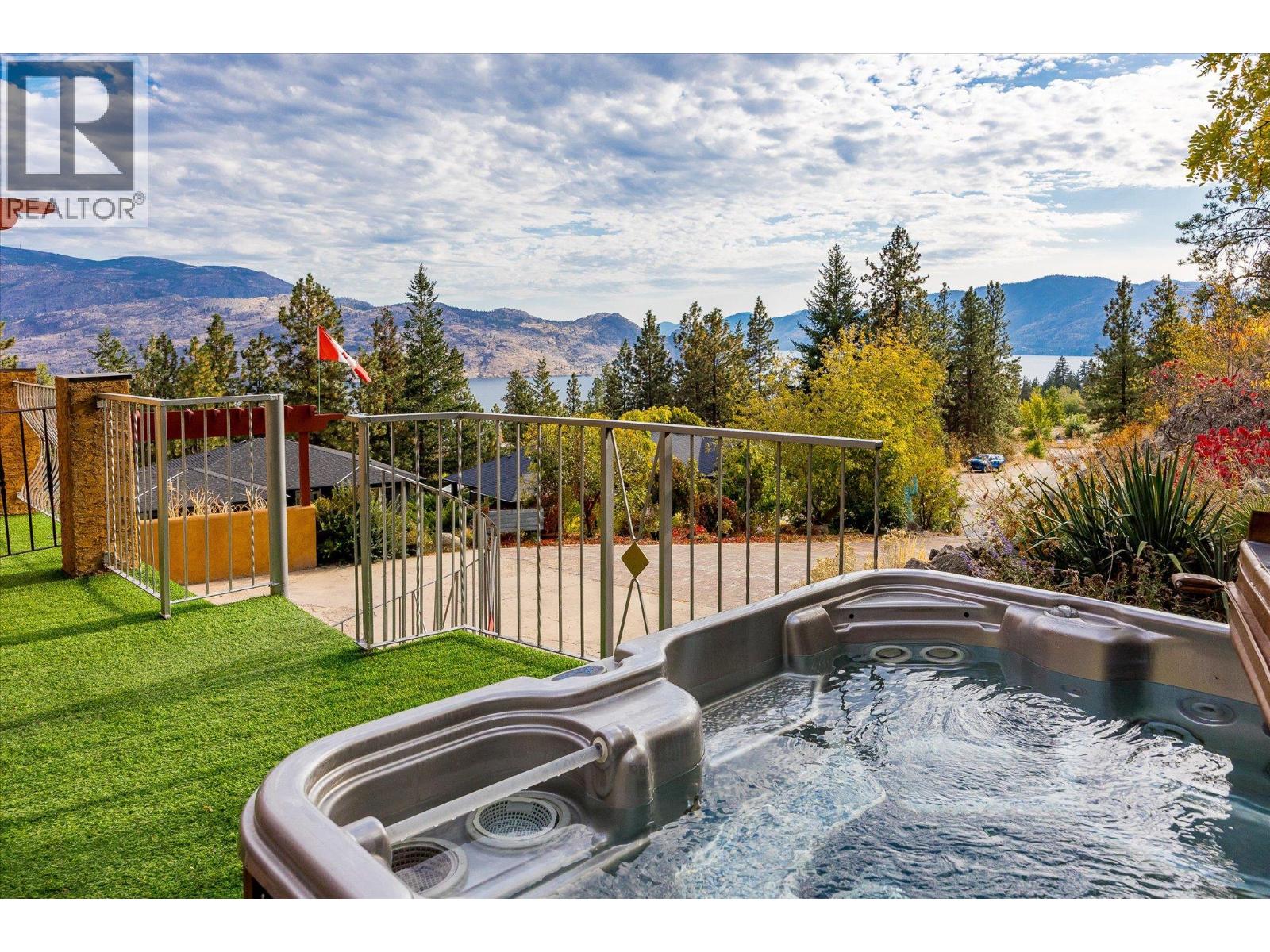
Get in touch with JUDGE Team
250.899.3101Location and Amenities
Amenities Near 4610 Ponderosa Drive
Peachland
Here is a brief summary of some amenities close to this listing (4610 Ponderosa Drive, Peachland), such as schools, parks & recreation centres and public transit.
This 3rd party neighbourhood widget is powered by HoodQ, and the accuracy is not guaranteed. Nearby amenities are subject to changes and closures. Buyer to verify all details.



