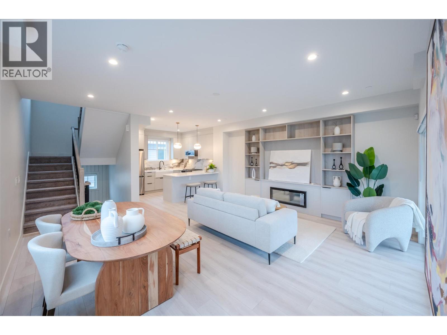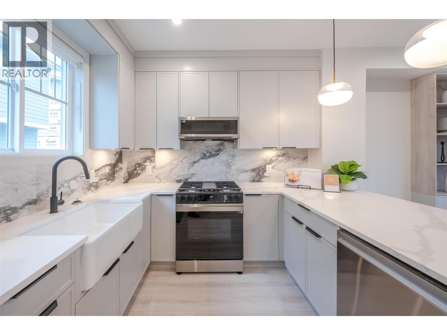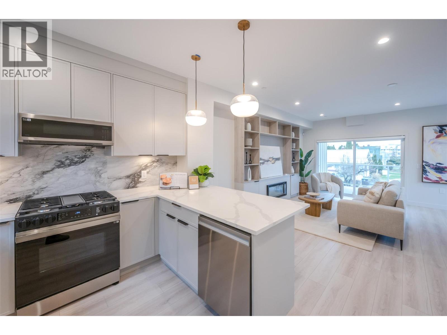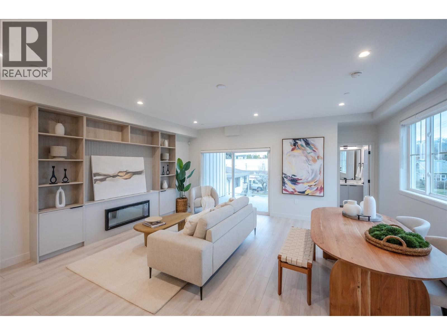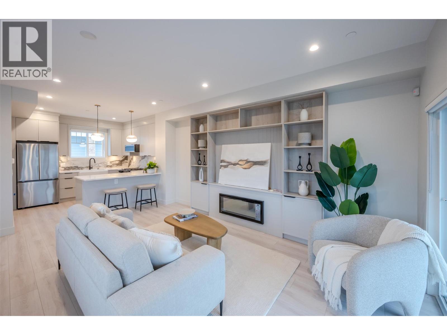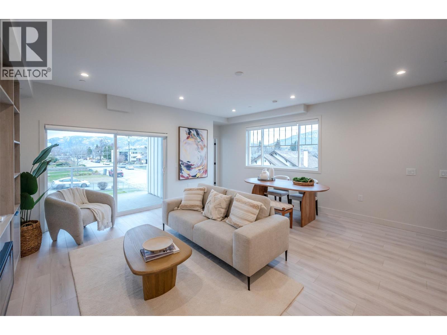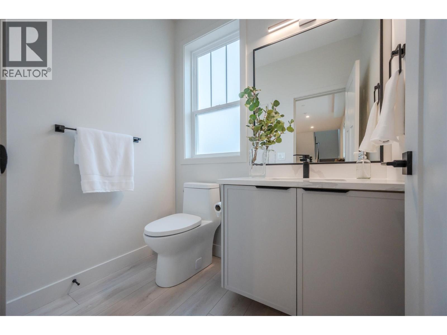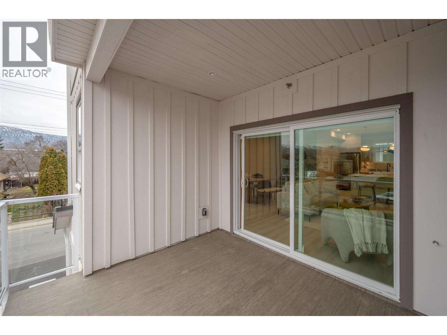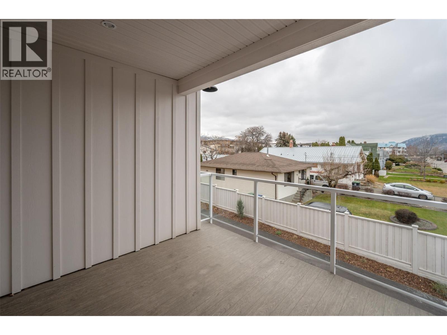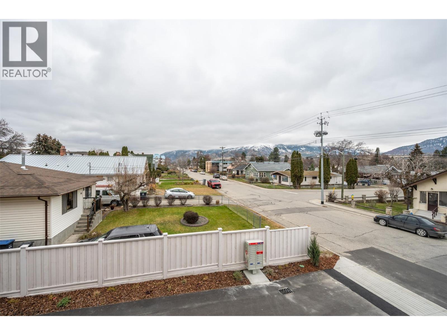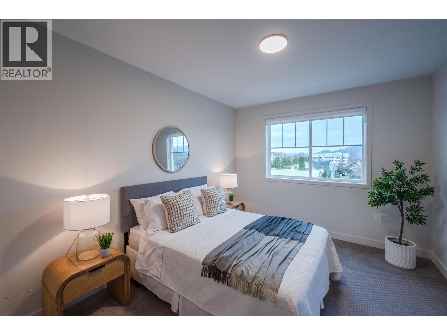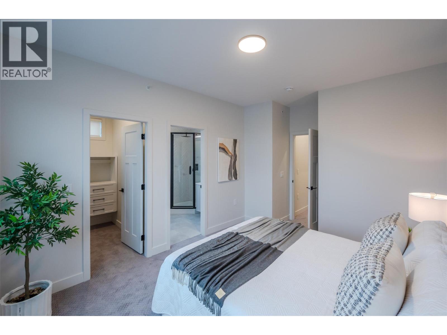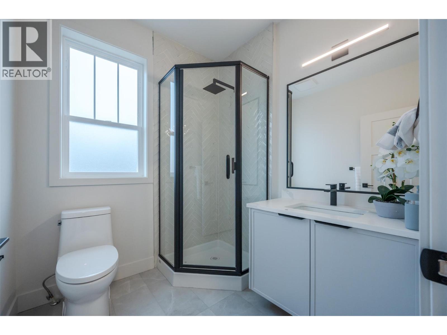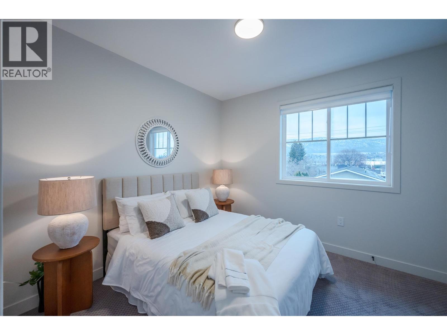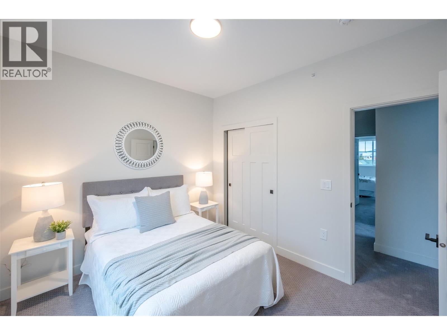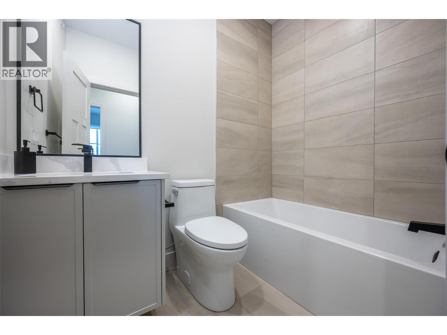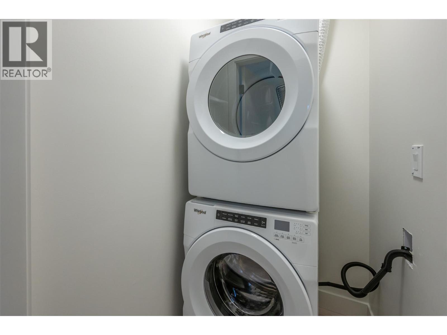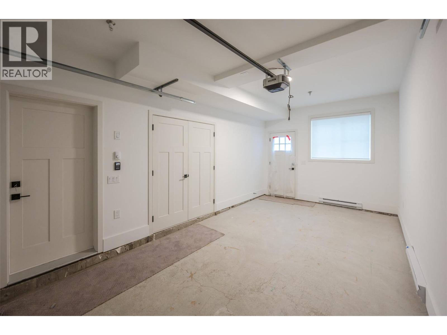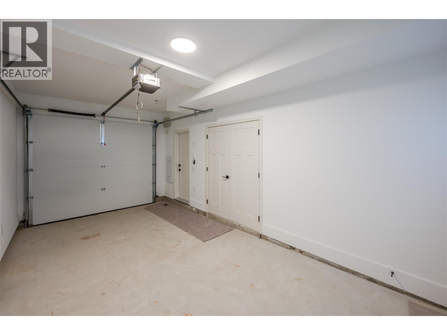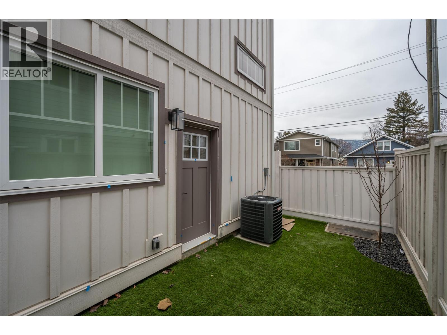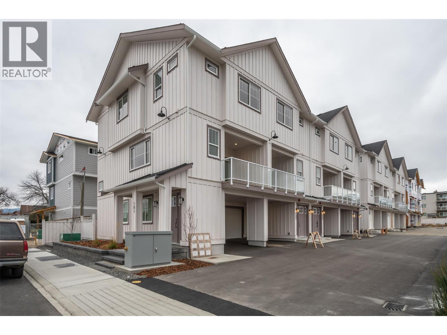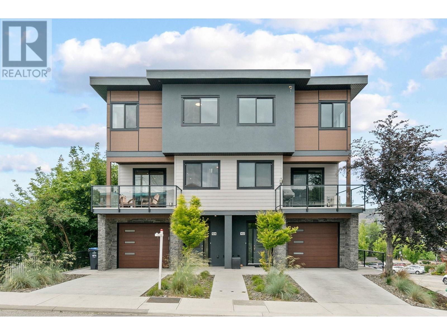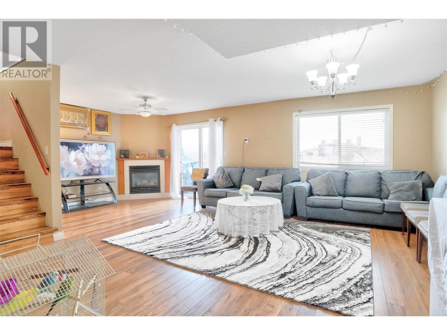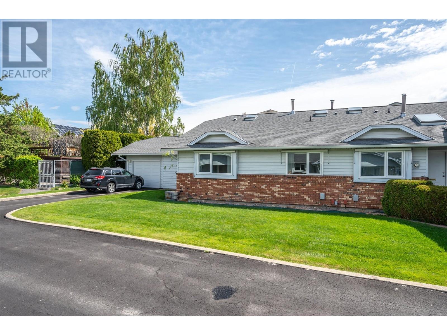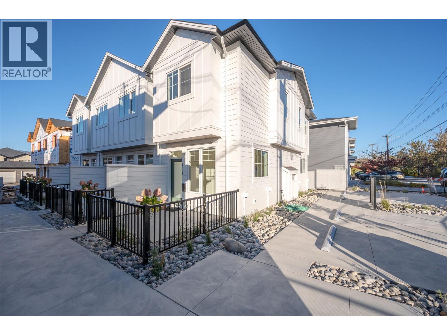Overview
Price
$625,000
Bedrooms
3
Bathrooms
3
Square Footage
1,655 sqft
About this Townhome in Main North
Introducing Argyle by Basran Properties — a thoughtfully designed townhouse community that blends timeless farmhouse-inspired architecture with fresh, contemporary interiors. Phase 1 is sold out, and Phase 2 is now selling and currently in the finishing stage, with completion expected by December 2025. These quality-built homes offer 3 bedrooms, 3 bathrooms, a fenced yard, and ample parking with both a garage and carport. The main level features a bright, open-concept layou…t with 9’ ceilings and a designer kitchen highlighted by quartz countertops, a full-height backsplash, a gas range, and premium appliances. The inviting living area showcases a feature wall with built-in cabinetry, an electric fireplace, and access to a private walk-out patio. Upstairs, the spacious primary suite includes a walk-in closet with custom millwork and a 3-piece ensuite featuring a herringbone-tiled, custom-glass shower. Two additional bedrooms and a convenient upper-level laundry complete this floor. Perfectly located near downtown Penticton, the SOEC, restaurants, and schools, Argyle offers a connected, low-maintenance lifestyle. GST applicable — eligible first-time buyers may qualify for a GST exemption. (id:14735)
Listed by Chamberlain Property Group.
Introducing Argyle by Basran Properties — a thoughtfully designed townhouse community that blends timeless farmhouse-inspired architecture with fresh, contemporary interiors. Phase 1 is sold out, and Phase 2 is now selling and currently in the finishing stage, with completion expected by December 2025. These quality-built homes offer 3 bedrooms, 3 bathrooms, a fenced yard, and ample parking with both a garage and carport. The main level features a bright, open-concept layout with 9’ ceilings and a designer kitchen highlighted by quartz countertops, a full-height backsplash, a gas range, and premium appliances. The inviting living area showcases a feature wall with built-in cabinetry, an electric fireplace, and access to a private walk-out patio. Upstairs, the spacious primary suite includes a walk-in closet with custom millwork and a 3-piece ensuite featuring a herringbone-tiled, custom-glass shower. Two additional bedrooms and a convenient upper-level laundry complete this floor. Perfectly located near downtown Penticton, the SOEC, restaurants, and schools, Argyle offers a connected, low-maintenance lifestyle. GST applicable — eligible first-time buyers may qualify for a GST exemption. (id:14735)
Listed by Chamberlain Property Group.
 Brought to you by your friendly REALTORS® through the MLS® System and OMREB (Okanagan Mainland Real Estate Board), courtesy of Gary Judge for your convenience.
Brought to you by your friendly REALTORS® through the MLS® System and OMREB (Okanagan Mainland Real Estate Board), courtesy of Gary Judge for your convenience.
The information contained on this site is based in whole or in part on information that is provided by members of The Canadian Real Estate Association, who are responsible for its accuracy. CREA reproduces and distributes this information as a service for its members and assumes no responsibility for its accuracy.
More Details
- MLS®: 10365965
- Bedrooms: 3
- Bathrooms: 3
- Type: Townhome
- Building: 784 Argyle 106 Street, Penticton
- Square Feet: 1,655 sqft
- Full Baths: 2
- Half Baths: 1
- Parking: 2 (Carport, Attached Garage)
- Fireplaces: 1 Electric
- Balcony/Patio: Balcony
- View: Mountain view
- Storeys: 3 storeys
- Year Built: 2025
Rooms And Dimensions
- 3pc Ensuite bath: 6'9'' x 6'6''
- 4pc Bathroom: 4'11'' x 7'5''
- Bedroom: 10'3'' x 10'11''
- Bedroom: 10'6'' x 9'7''
- Primary Bedroom: 10'11
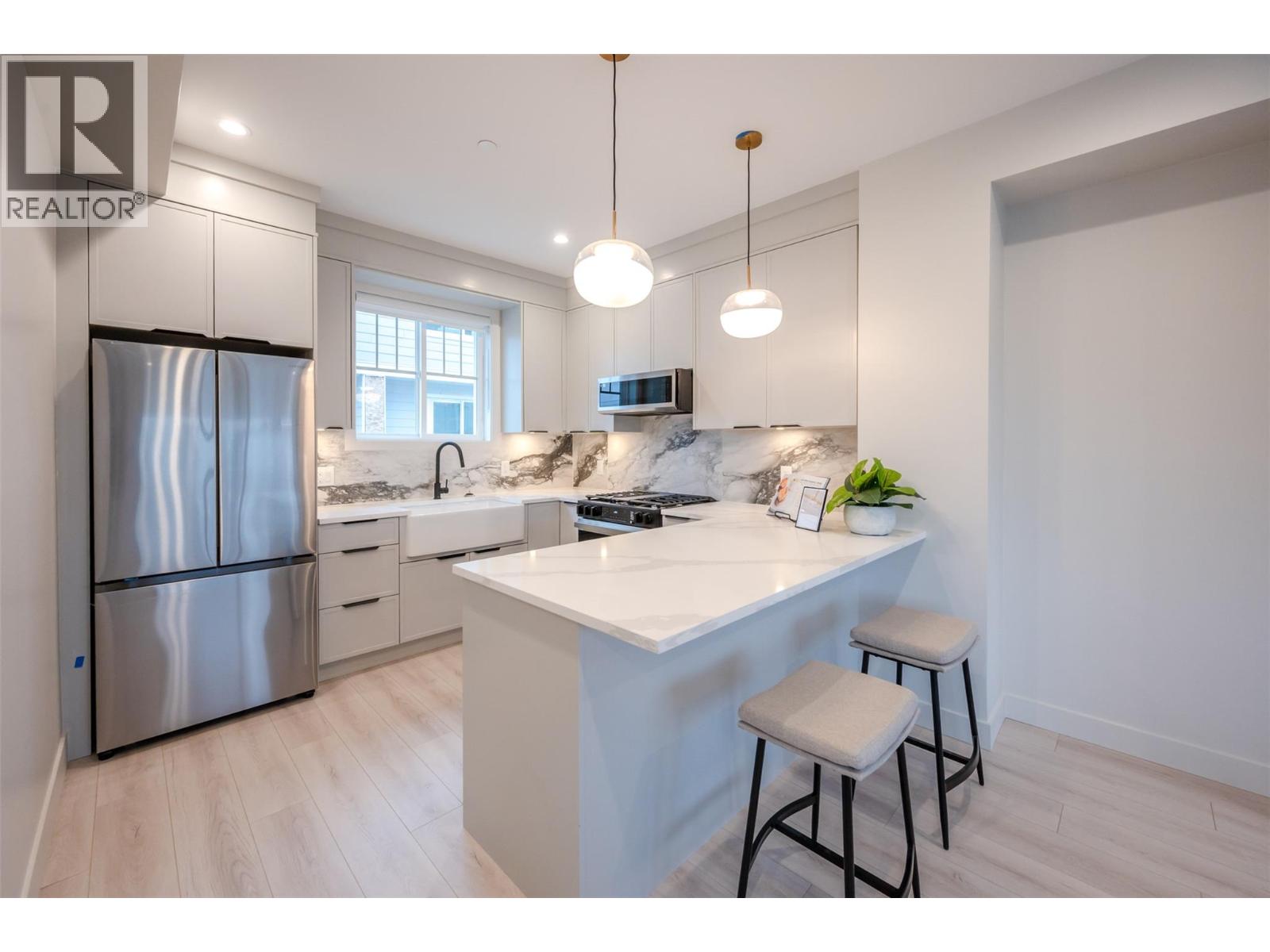
Get in touch with JUDGE Team
250.899.3101Location and Amenities
Amenities Near 784 ARGYLE Street 106
Main North, Penticton
Here is a brief summary of some amenities close to this listing (784 ARGYLE Street 106, Main North, Penticton), such as schools, parks & recreation centres and public transit.
This 3rd party neighbourhood widget is powered by HoodQ, and the accuracy is not guaranteed. Nearby amenities are subject to changes and closures. Buyer to verify all details.



