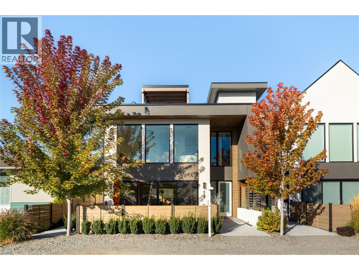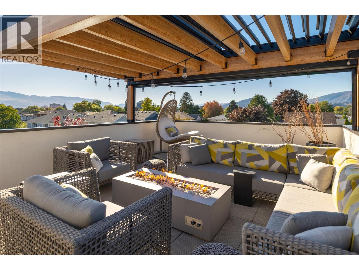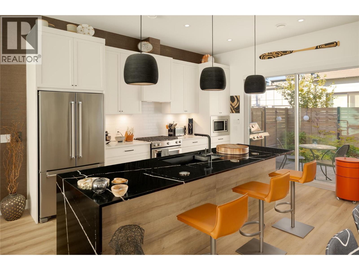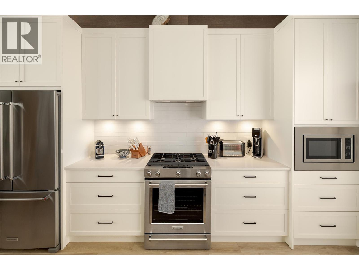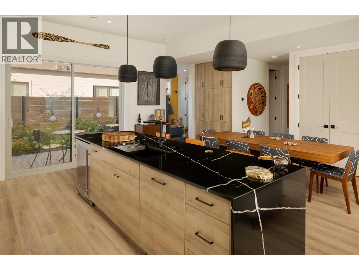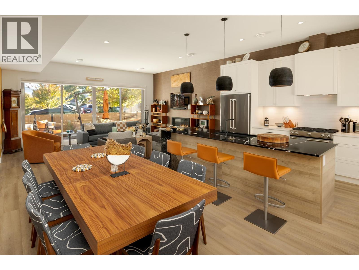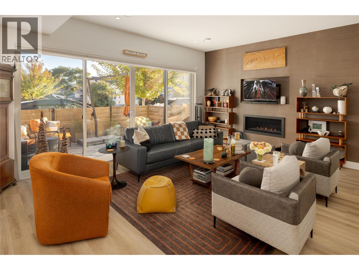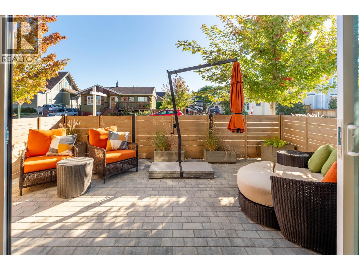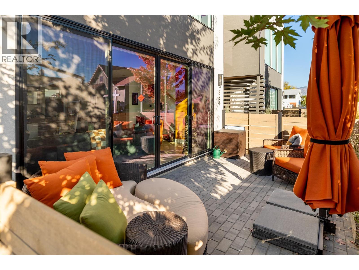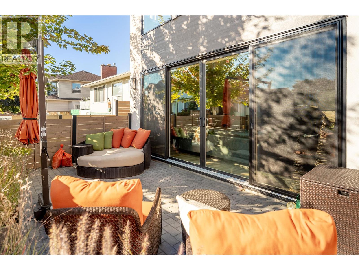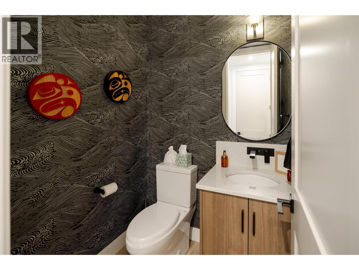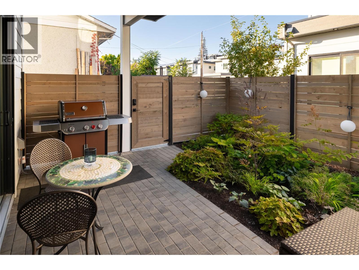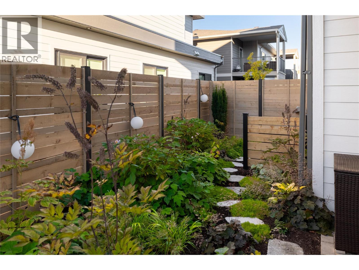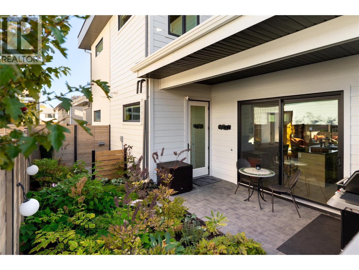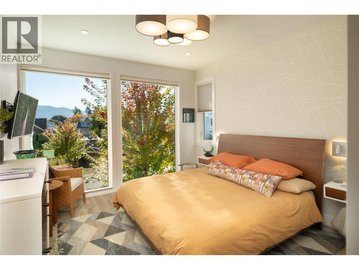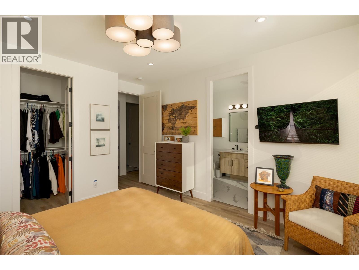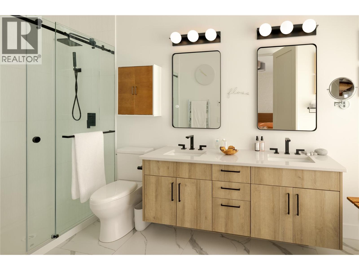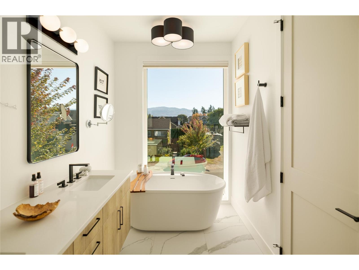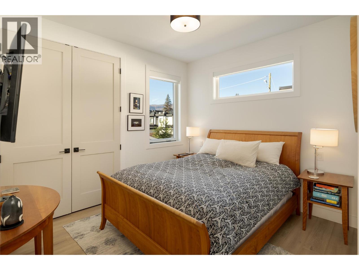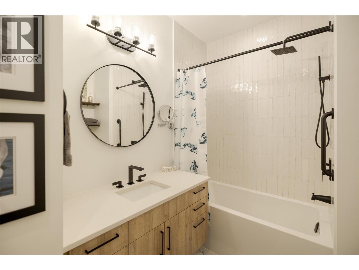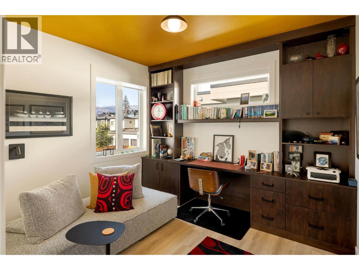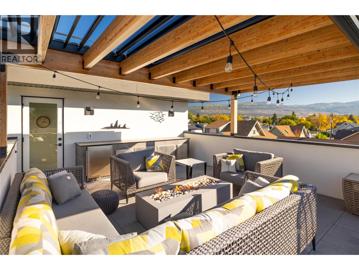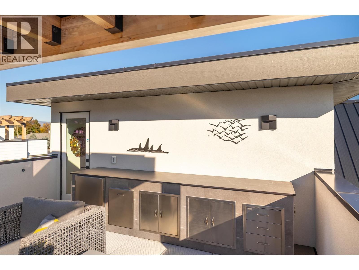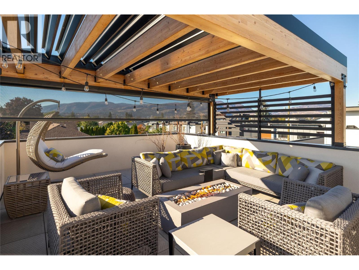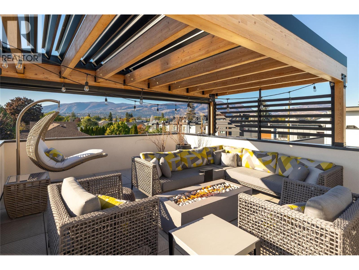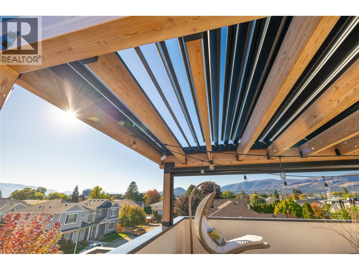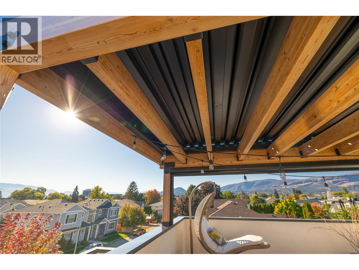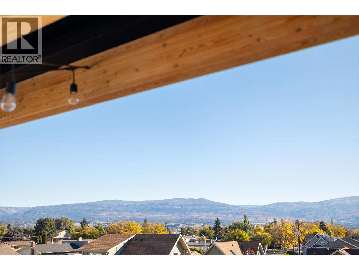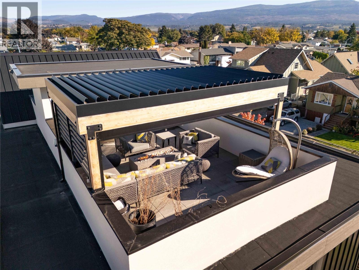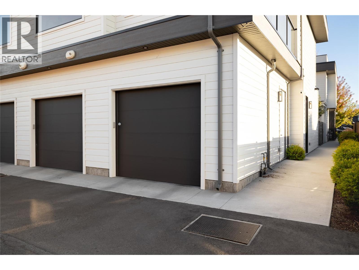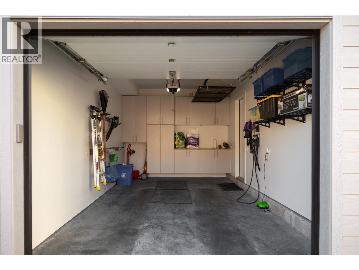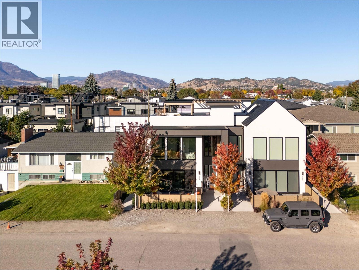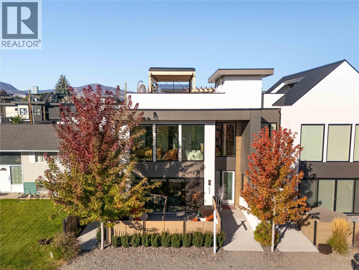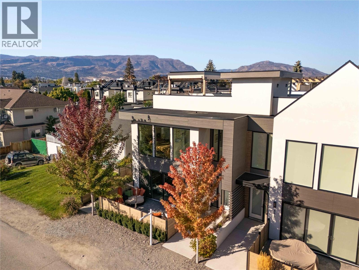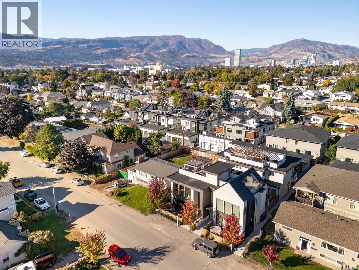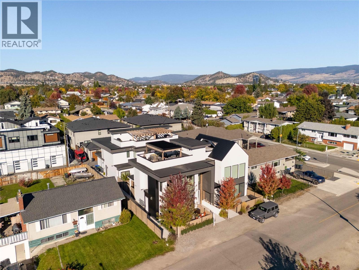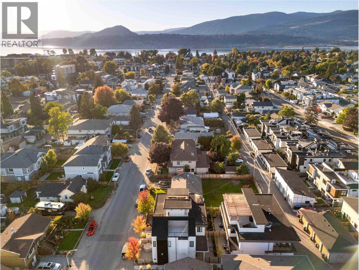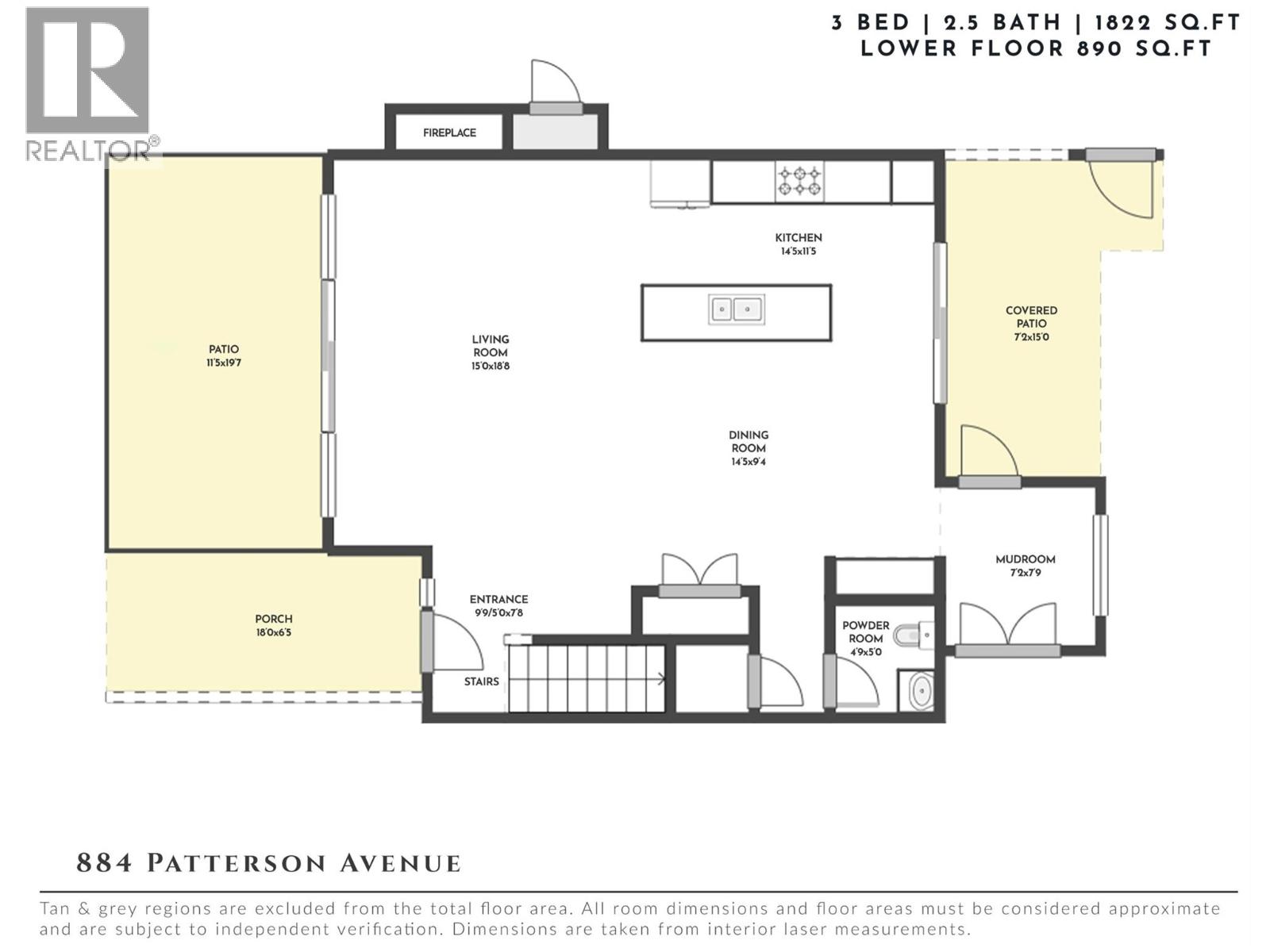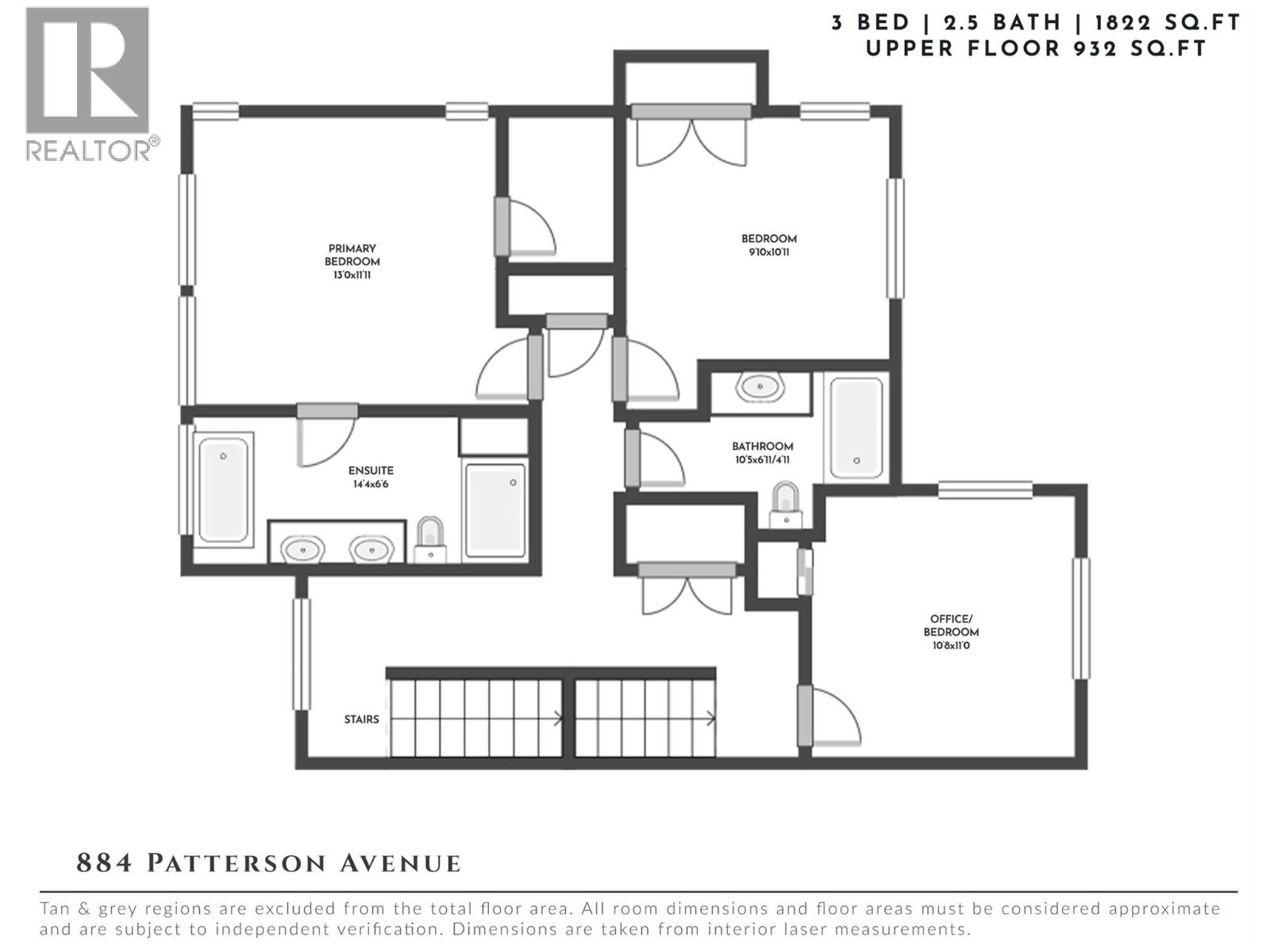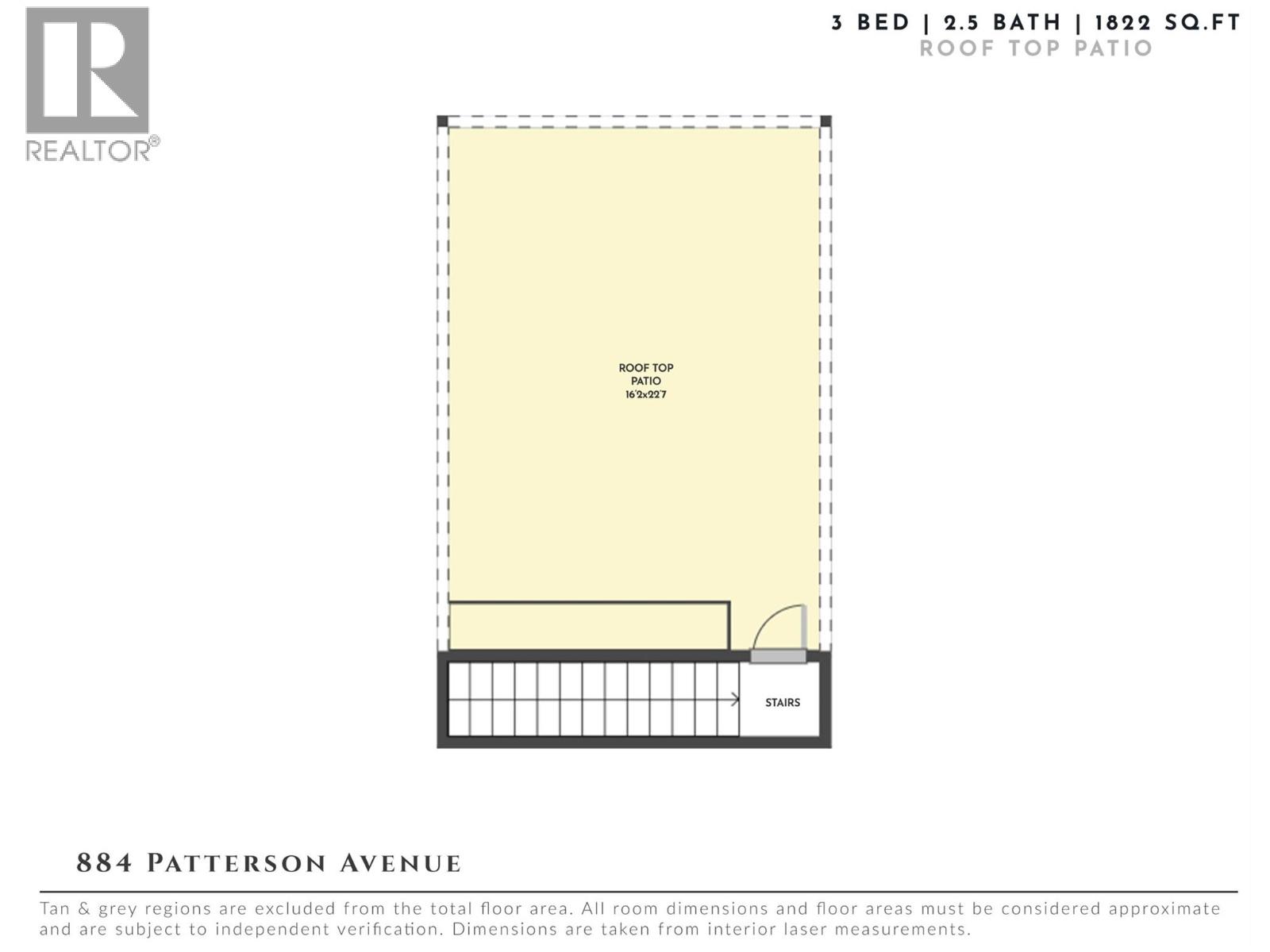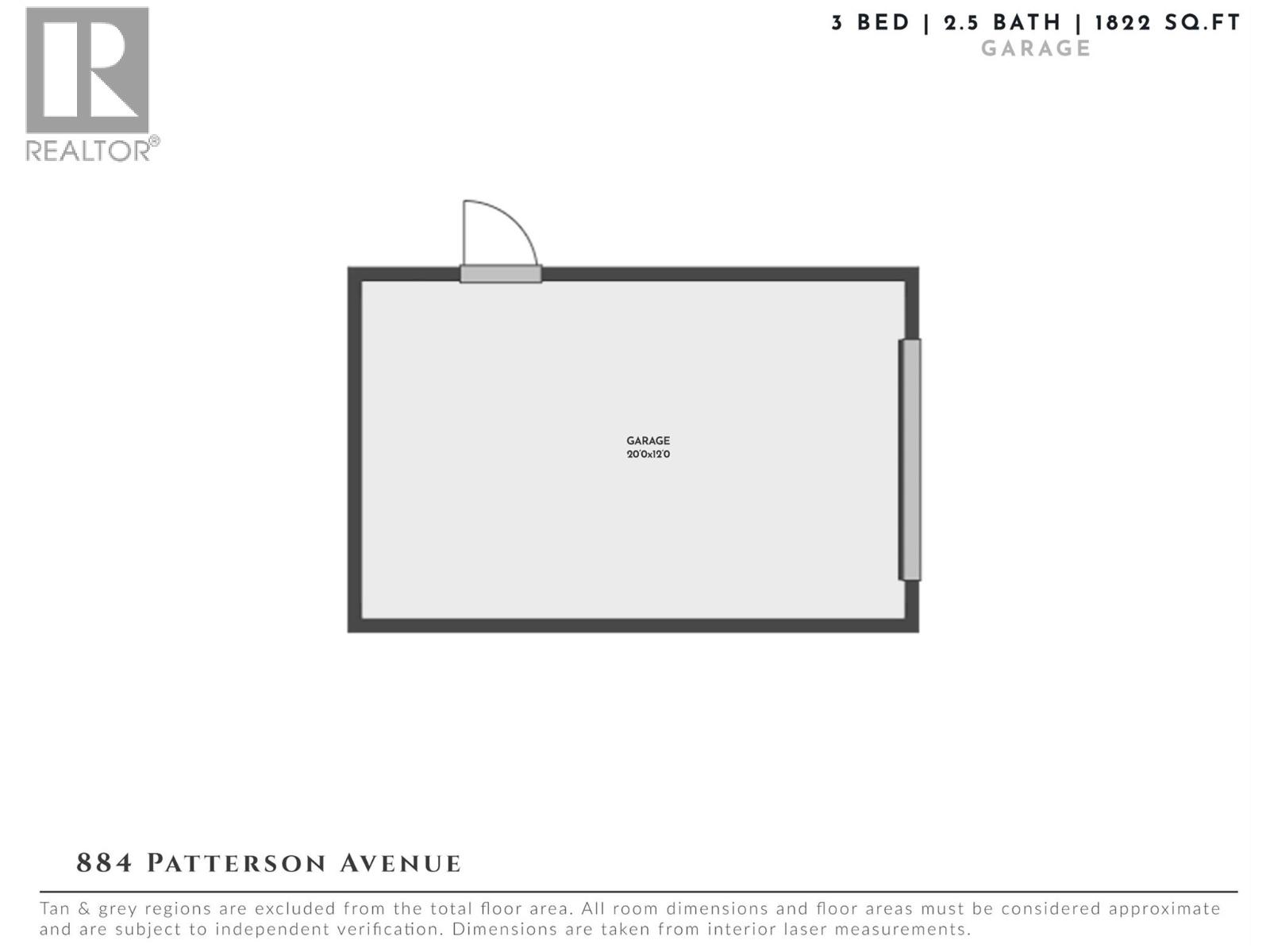Overview
Price
$1,119,000
Bedrooms
3
Bathrooms
3
Square Footage
1,822 sqft
About this Townhome in Kelowna South
Amongst the crowd of South Pandosy townhomes, this one stands apart—better than new in every way. Thoughtfully enhanced after completion, this luxury residence includes no GST, all appliances, custom remote blinds, and approximately $100,000 in additional upgrades throughout, plus $60,000 in designer furnishings (list available upon request). Designed with exceptional attention to detail, this luxury residence offers light-filled interiors, 10-foot ceilings, and expansive f…loor-to-ceiling windows that seamlessly blend indoor and outdoor living. The open-concept main level features sleek Westwood cabinetry, polished quartz counters, a statement island, and a full suite of high-end appliances—including a gas range and built-in wine fridge—ideal for both daily living and entertaining. Enjoy three outdoor spaces, each offering a distinct experience: a spacious back patio surrounded by low-maintenance landscaping, a private balcony off the main level, and a breathtaking rooftop retreat with panoramic mountain and city views—perfect for evening gatherings or quiet relaxation under the stars. Upstairs, the primary suite is a peaceful sanctuary with captivating views, a spa-inspired ensuite with a glass shower and dual vanities, and thoughtful details throughout. Two additional bedrooms and convenient upper-level laundry complete the home. Set in the heart of Kelowna South, this boutique enclave offers the ultimate urban lifestyle—just steps from beaches, parks, cafes, and the vibrant South Pandosy district. Pet and rental friendly, with secure parking and modern mechanical systems, this home delivers both sophistication and everyday ease. (id:14735)
Listed by RE/MAX Kelowna - Stone Sisters.
Amongst the crowd of South Pandosy townhomes, this one stands apart—better than new in every way. Thoughtfully enhanced after completion, this luxury residence includes no GST, all appliances, custom remote blinds, and approximately $100,000 in additional upgrades throughout, plus $60,000 in designer furnishings (list available upon request). Designed with exceptional attention to detail, this luxury residence offers light-filled interiors, 10-foot ceilings, and expansive floor-to-ceiling windows that seamlessly blend indoor and outdoor living. The open-concept main level features sleek Westwood cabinetry, polished quartz counters, a statement island, and a full suite of high-end appliances—including a gas range and built-in wine fridge—ideal for both daily living and entertaining. Enjoy three outdoor spaces, each offering a distinct experience: a spacious back patio surrounded by low-maintenance landscaping, a private balcony off the main level, and a breathtaking rooftop retreat with panoramic mountain and city views—perfect for evening gatherings or quiet relaxation under the stars. Upstairs, the primary suite is a peaceful sanctuary with captivating views, a spa-inspired ensuite with a glass shower and dual vanities, and thoughtful details throughout. Two additional bedrooms and convenient upper-level laundry complete the home. Set in the heart of Kelowna South, this boutique enclave offers the ultimate urban lifestyle—just steps from beaches, parks, cafes, and the vibrant South Pandosy district. Pet and rental friendly, with secure parking and modern mechanical systems, this home delivers both sophistication and everyday ease. (id:14735)
Listed by RE/MAX Kelowna - Stone Sisters.
 Brought to you by your friendly REALTORS® through the MLS® System and OMREB (Okanagan Mainland Real Estate Board), courtesy of Gary Judge for your convenience.
Brought to you by your friendly REALTORS® through the MLS® System and OMREB (Okanagan Mainland Real Estate Board), courtesy of Gary Judge for your convenience.
The information contained on this site is based in whole or in part on information that is provided by members of The Canadian Real Estate Association, who are responsible for its accuracy. CREA reproduces and distributes this information as a service for its members and assumes no responsibility for its accuracy.
More Details
- MLS®: 10365953
- Bedrooms: 3
- Bathrooms: 3
- Type: Townhome
- Building: 884 Patterson Avenue, Kelowna
- Square Feet: 1,822 sqft
- Full Baths: 2
- Half Baths: 1
- Parking: 1 (Additional Parking, Detached Garage)
- Fireplaces: 1 Gas
- Balcony/Patio: Balcony
- Storeys: 2 storeys
- Year Built: 2023
Rooms And Dimensions
- Bedroom: 10'8'' x 11'0''
- Full ensuite bathroom: 14'4'' x 6'6''
- Full bathroom: 10'5'' x 6'11''
- Primary Bedroom: 13'0'' x 11'11''
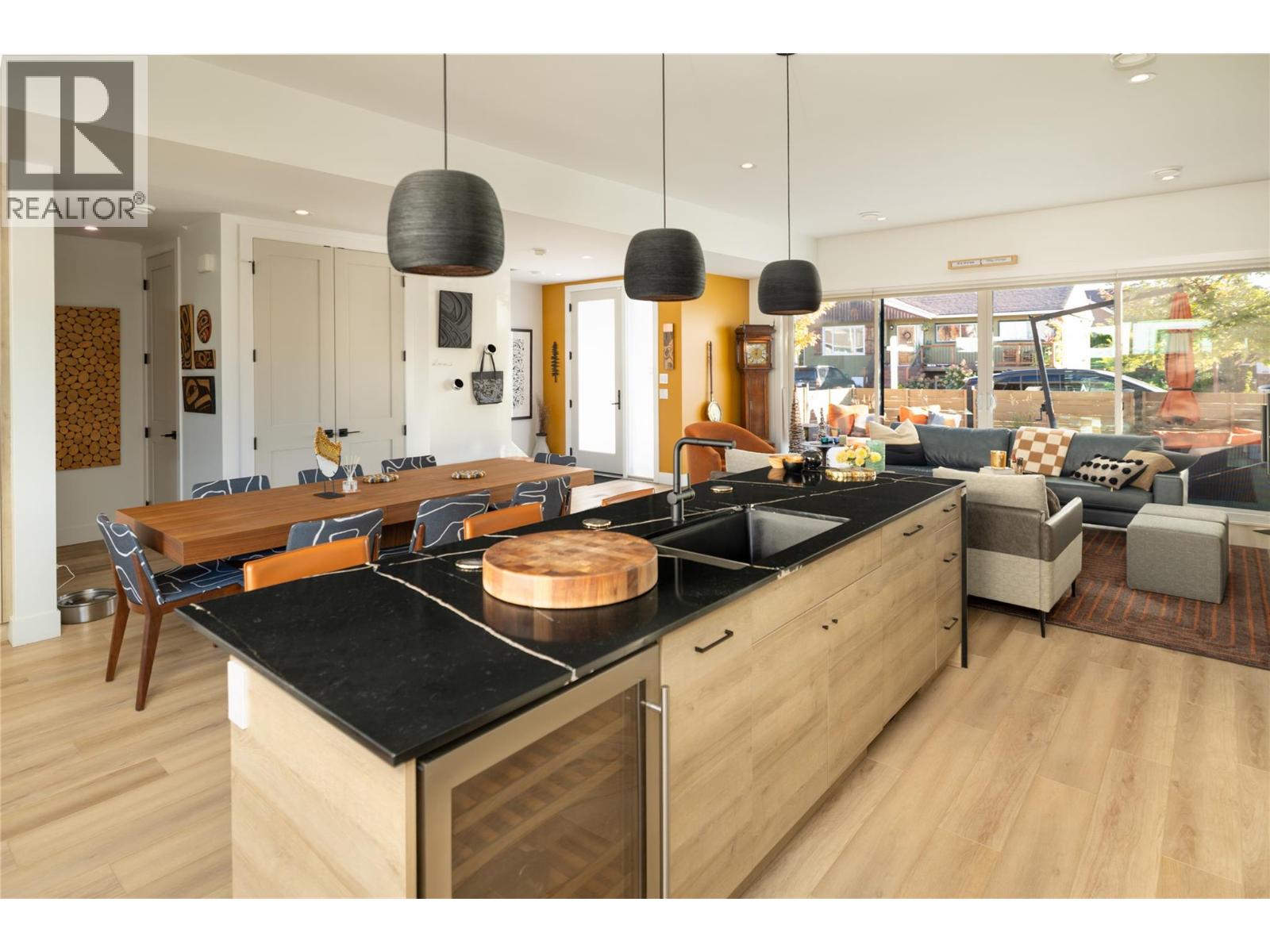
Get in touch with JUDGE Team
250.899.3101Location and Amenities
Amenities Near 884 Patterson Avenue
Kelowna South, Kelowna
Here is a brief summary of some amenities close to this listing (884 Patterson Avenue, Kelowna South, Kelowna), such as schools, parks & recreation centres and public transit.
This 3rd party neighbourhood widget is powered by HoodQ, and the accuracy is not guaranteed. Nearby amenities are subject to changes and closures. Buyer to verify all details.



