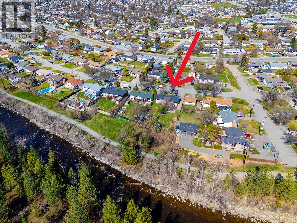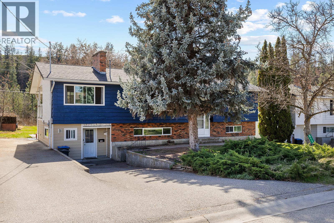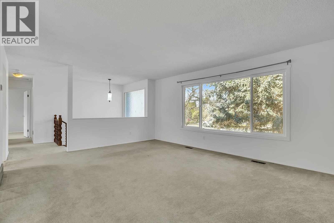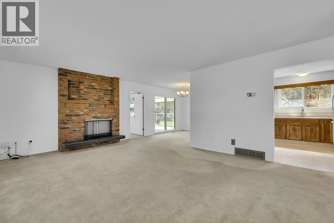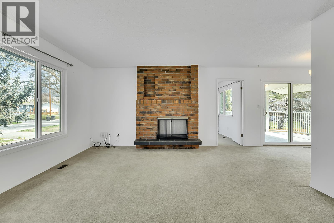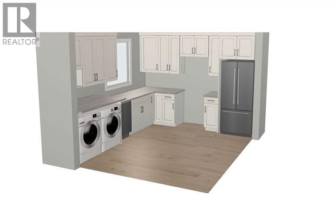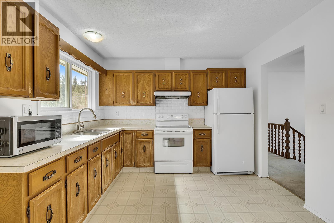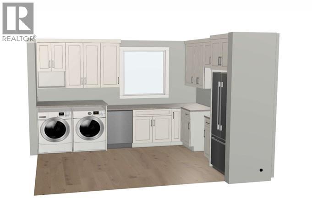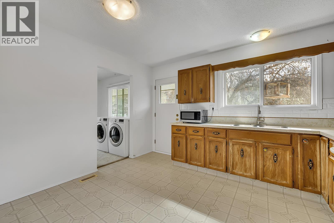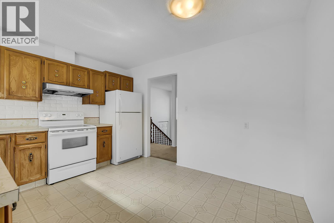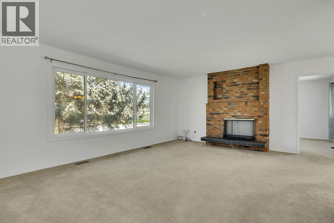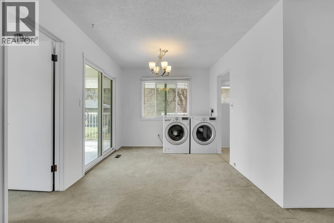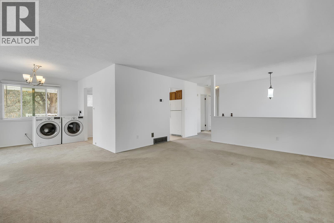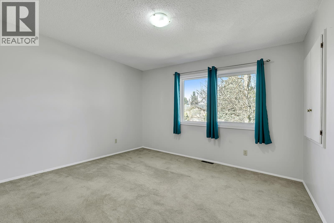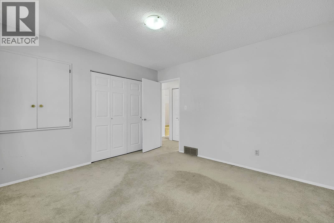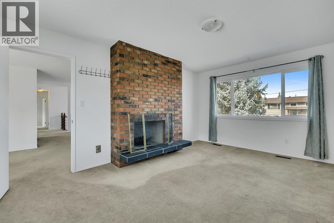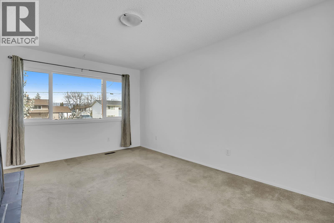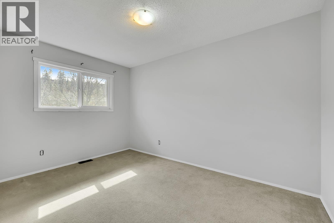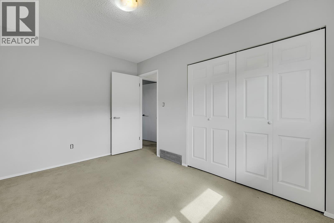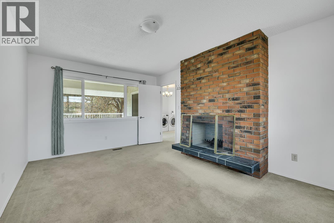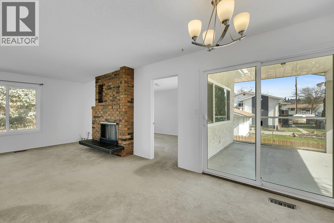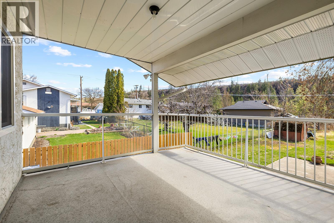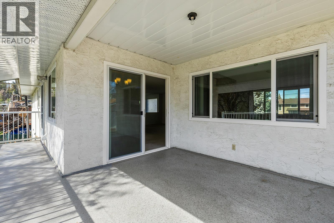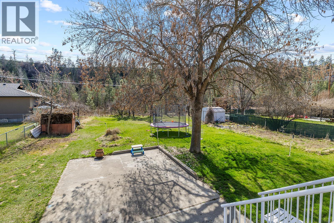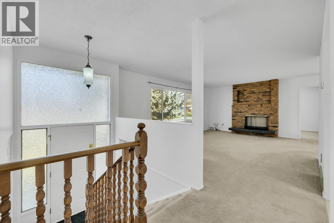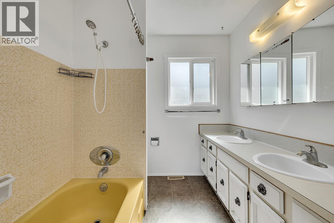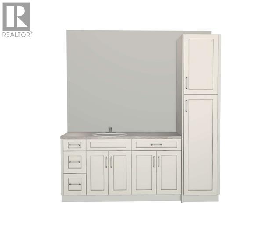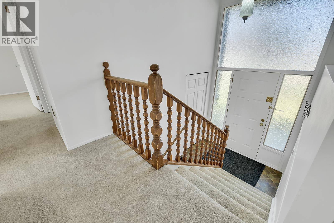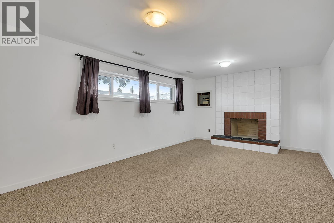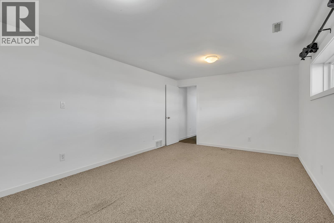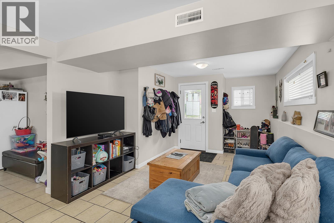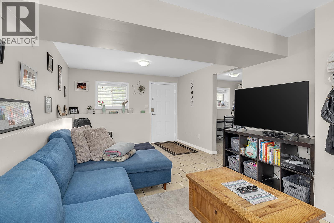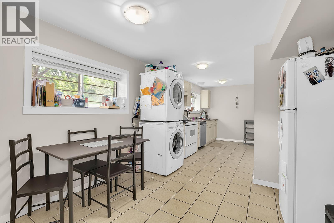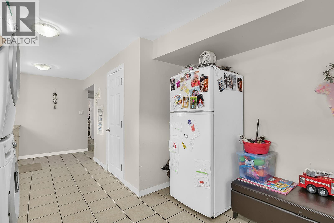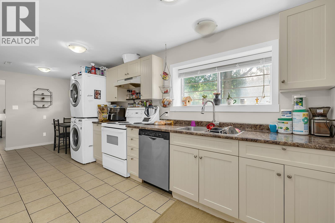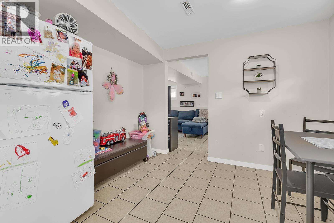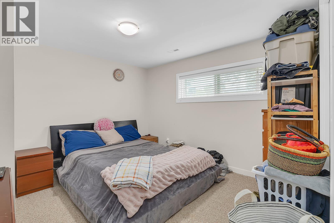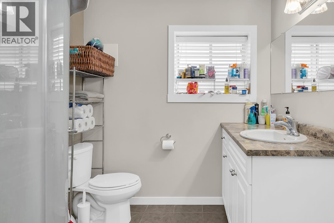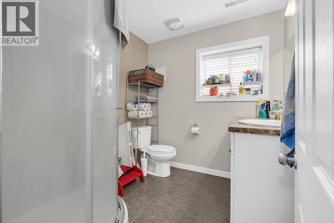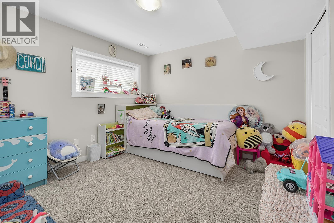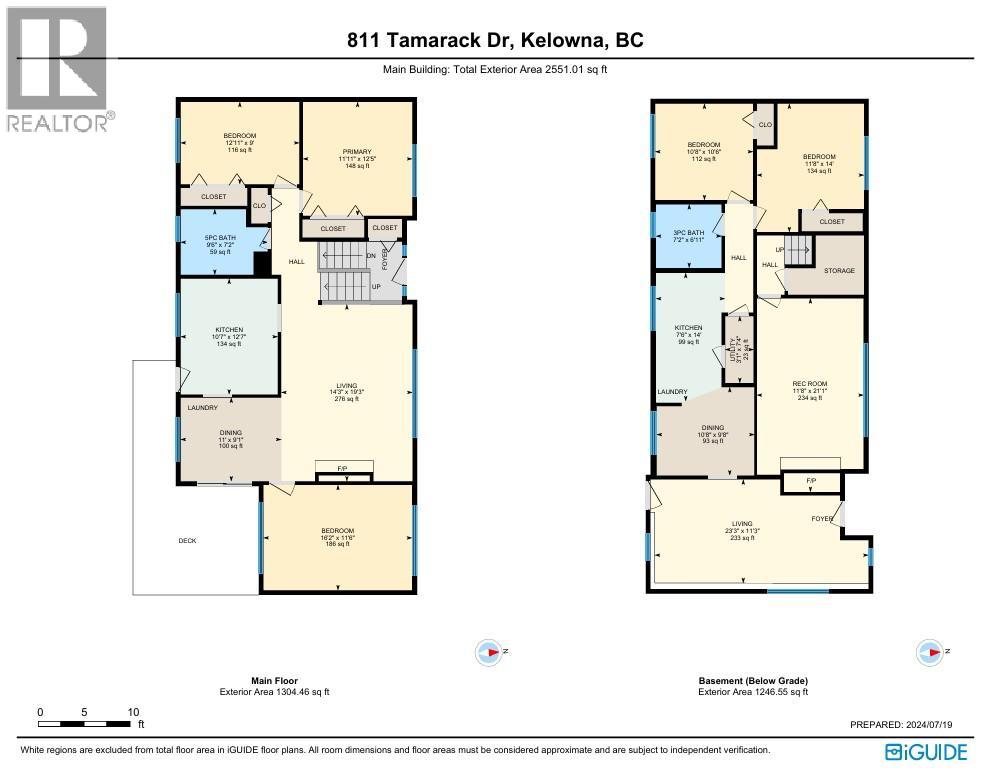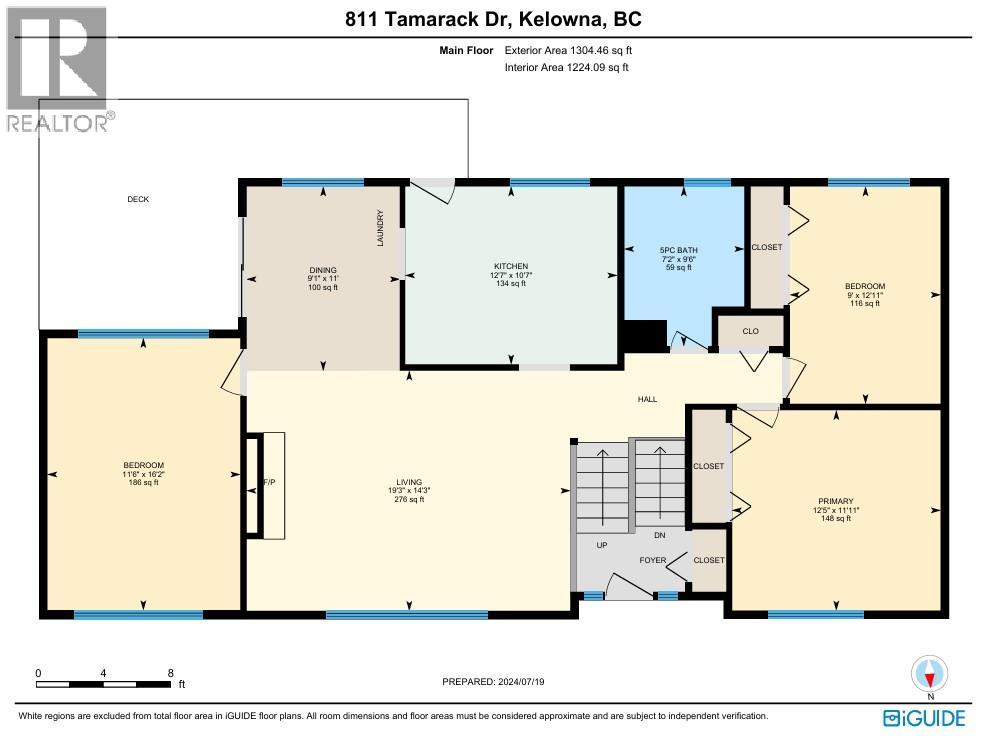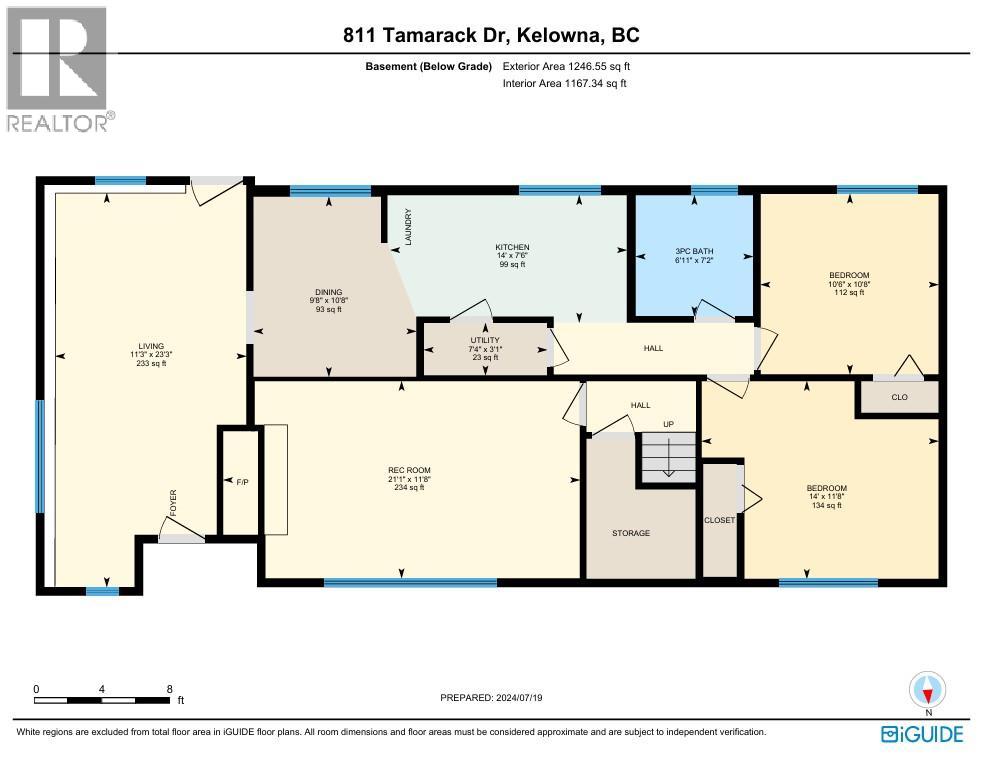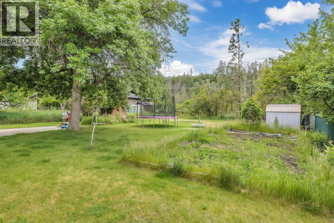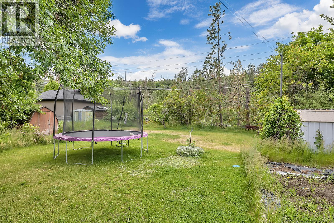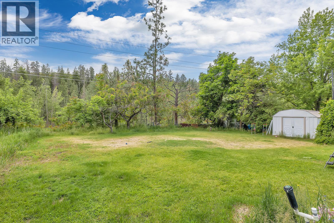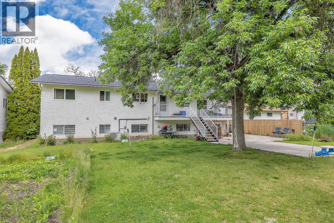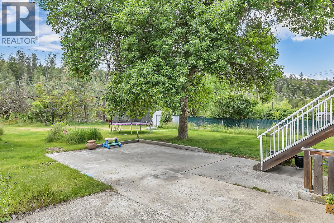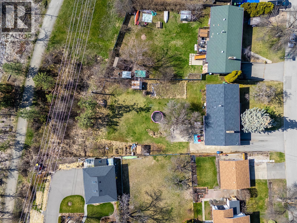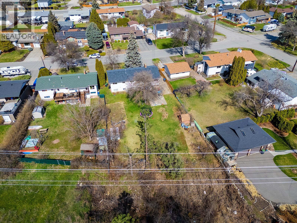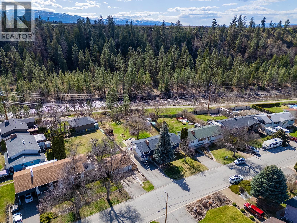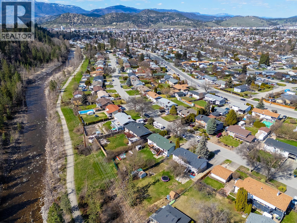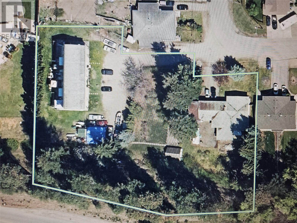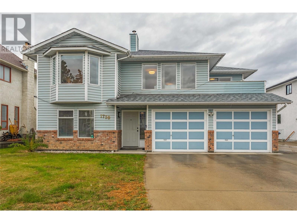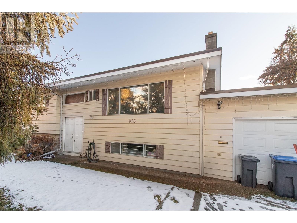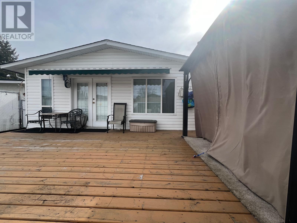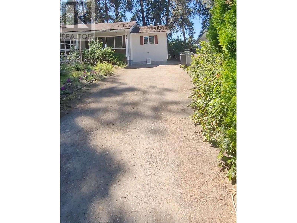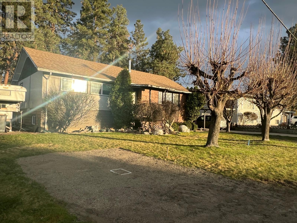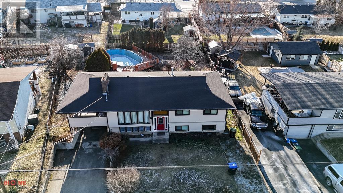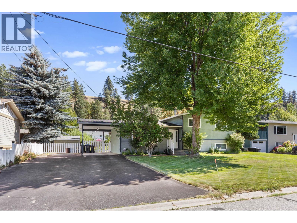Overview
Price
$919,900
Bedrooms
5
Bathrooms
2
Square Footage
2,530 sqft
About this House in Rutland South
Fantastic central location AND brand new kitchen cabinets and bathroom vanity on the way too!! Spacious 5-bedroom, 2,500 sq.ft. home with LEGAL SUITE, on a large 0.3 acre lot backing onto the scenic Mission Creek Greenway. Nestled on one of South Rutland’s most desirable streets, this home has so much to offer. The main level features 3 beds, a bright and spacious living room with a charming wood-burning fireplace, and large window that floods the space with sunlight. T…he soon to be renovated kitchen seamlessly flows into the dining area, which opens onto a covered patio - ideal for enjoying your private, park-like backyard oasis. The expansive, flat yard offers endless outdoor possibilities - space for a garden, a future pool, detached garage, or a workshop. The lower level boasts a generous rec room that is part of the upper suite giving a second living room and extra storage. The fully self-contained 2 bedroom suite with separate entry perfect as a mortgage helper or in-law space. Recent upgrades include a new A/C, heat pump, updated windows, 200 Amp electrical panel, and more. Large driveway, there’s ample parking for multiple vehicles, RVs, trailers, or boat. Enjoy access to peaceful walking & biking trails while still being close to schools, shopping, parks, transit, and much more! Whether you’re looking for a forever family home or a smart investment, this RU1-zoned lot offers excellent potential. A rare opportunity in a quiet, central location - this one has it all! (id:14735)
Listed by RE/MAX Kelowna.
Fantastic central location AND brand new kitchen cabinets and bathroom vanity on the way too!! Spacious 5-bedroom, 2,500 sq.ft. home with LEGAL SUITE, on a large 0.3 acre lot backing onto the scenic Mission Creek Greenway. Nestled on one of South Rutland’s most desirable streets, this home has so much to offer. The main level features 3 beds, a bright and spacious living room with a charming wood-burning fireplace, and large window that floods the space with sunlight. The soon to be renovated kitchen seamlessly flows into the dining area, which opens onto a covered patio - ideal for enjoying your private, park-like backyard oasis. The expansive, flat yard offers endless outdoor possibilities - space for a garden, a future pool, detached garage, or a workshop. The lower level boasts a generous rec room that is part of the upper suite giving a second living room and extra storage. The fully self-contained 2 bedroom suite with separate entry perfect as a mortgage helper or in-law space. Recent upgrades include a new A/C, heat pump, updated windows, 200 Amp electrical panel, and more. Large driveway, there’s ample parking for multiple vehicles, RVs, trailers, or boat. Enjoy access to peaceful walking & biking trails while still being close to schools, shopping, parks, transit, and much more! Whether you’re looking for a forever family home or a smart investment, this RU1-zoned lot offers excellent potential. A rare opportunity in a quiet, central location - this one has it all! (id:14735)
Listed by RE/MAX Kelowna.
 Brought to you by your friendly REALTORS® through the MLS® System and OMREB (Okanagan Mainland Real Estate Board), courtesy of Gary Judge for your convenience.
Brought to you by your friendly REALTORS® through the MLS® System and OMREB (Okanagan Mainland Real Estate Board), courtesy of Gary Judge for your convenience.
The information contained on this site is based in whole or in part on information that is provided by members of The Canadian Real Estate Association, who are responsible for its accuracy. CREA reproduces and distributes this information as a service for its members and assumes no responsibility for its accuracy.
More Details
- MLS®: 10365947
- Bedrooms: 5
- Bathrooms: 2
- Type: House
- Square Feet: 2,530 sqft
- Lot Size: 0 acres
- Full Baths: 2
- Half Baths: 0
- Parking: 5 (Additional Parking, Oversize, RV)
- Fireplaces: 2 Wood
- Balcony/Patio: Balcony
- View: River view, View (panoramic)
- Storeys: 2 storeys
- Year Built: 1976
Rooms And Dimensions
- Recreation room: 11'8'' x 21'1''
- Living room: 23'3'' x 11'3''
- Kitchen: 7'6'' x 14'
- Bedroom: 10'8'' x 10'6''
- Primary Bedroom: 11'8'' x
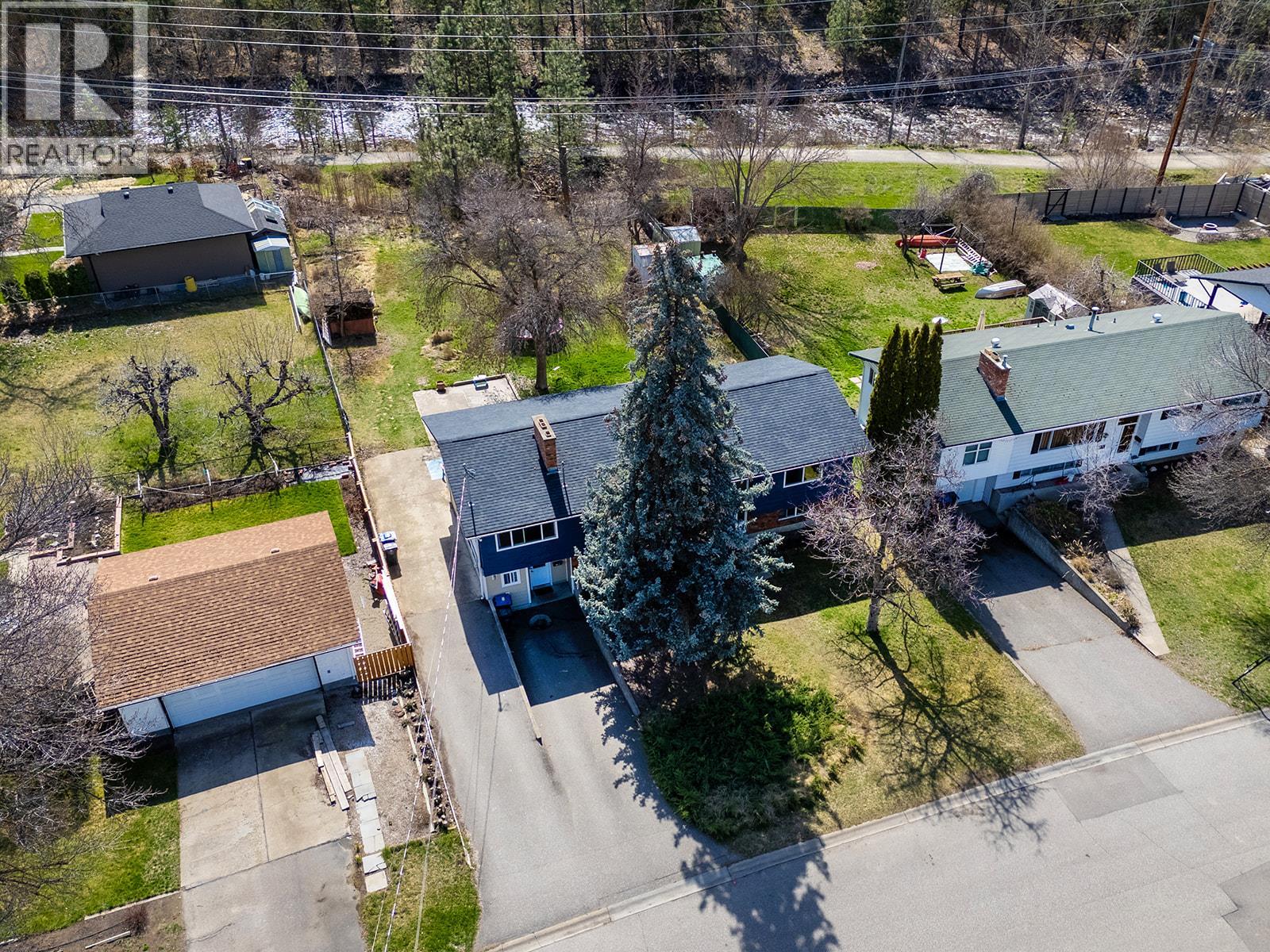
Get in touch with JUDGE Team
250.899.3101Location and Amenities
Amenities Near 811 Tamarack Drive
Rutland South, Kelowna
Here is a brief summary of some amenities close to this listing (811 Tamarack Drive, Rutland South, Kelowna), such as schools, parks & recreation centres and public transit.
This 3rd party neighbourhood widget is powered by HoodQ, and the accuracy is not guaranteed. Nearby amenities are subject to changes and closures. Buyer to verify all details.



