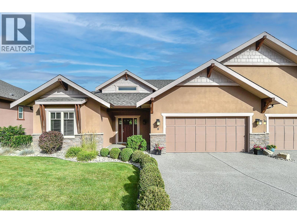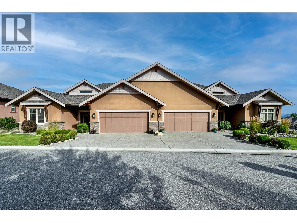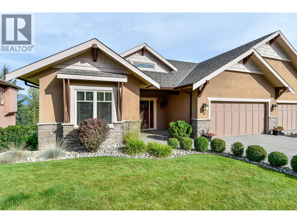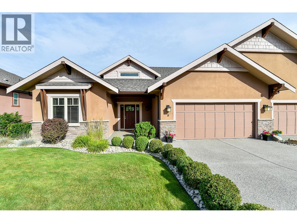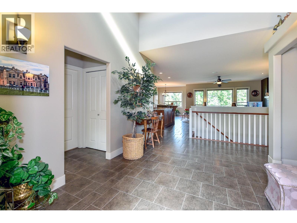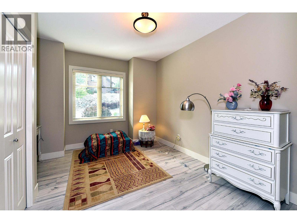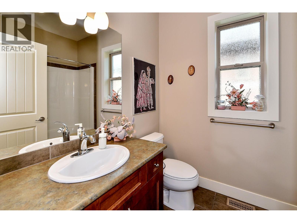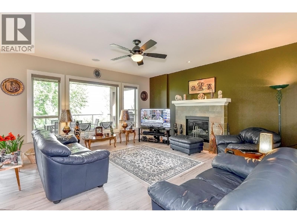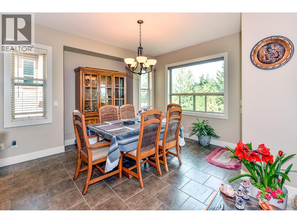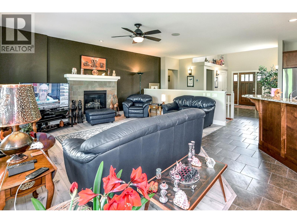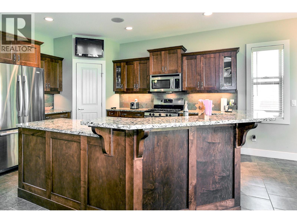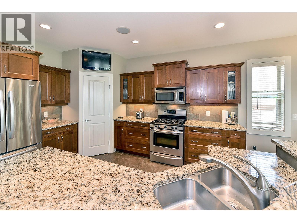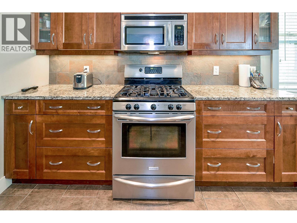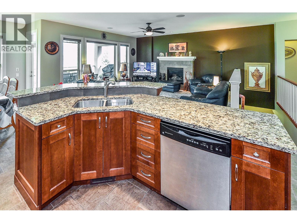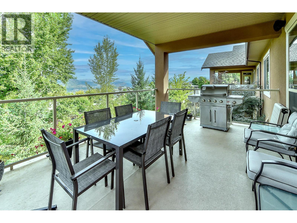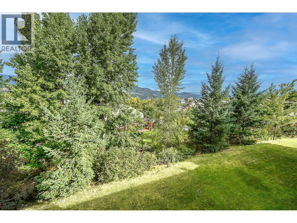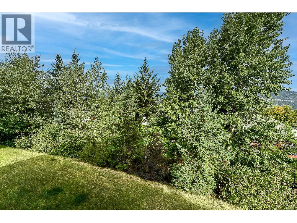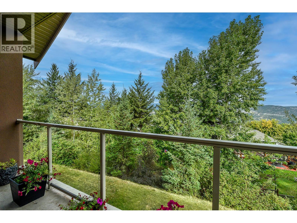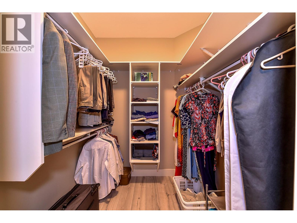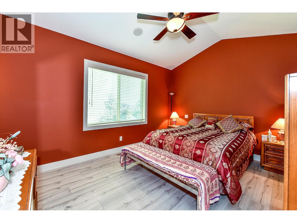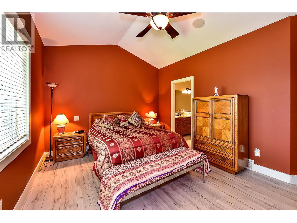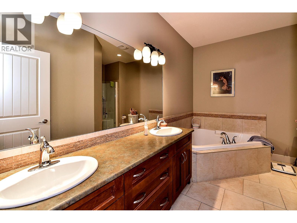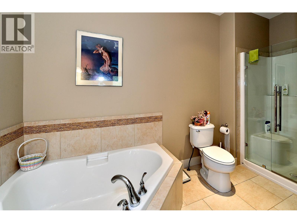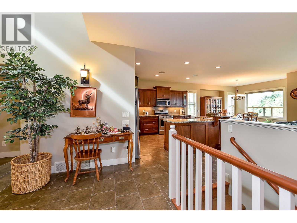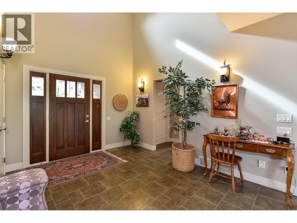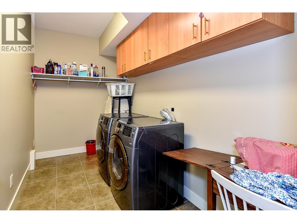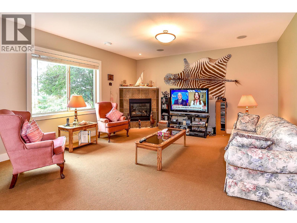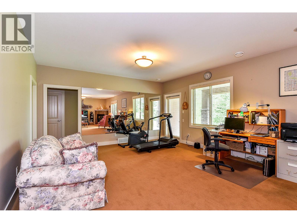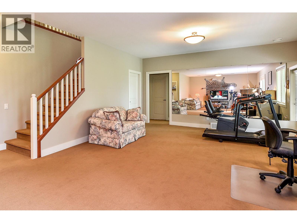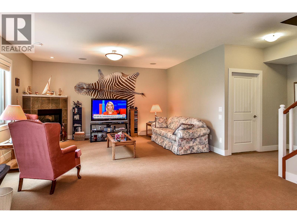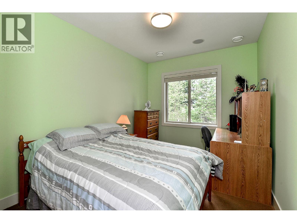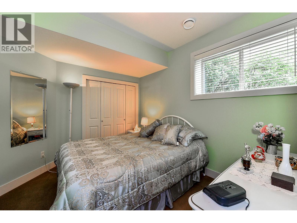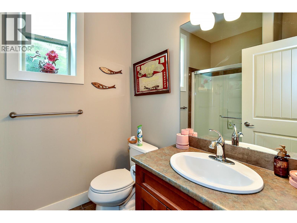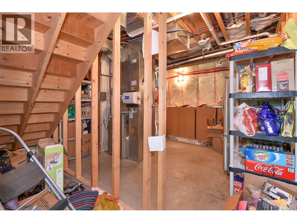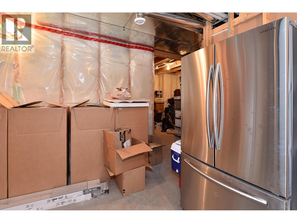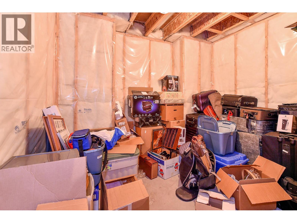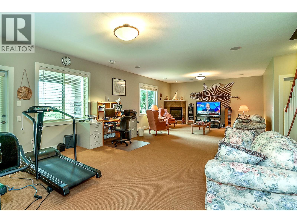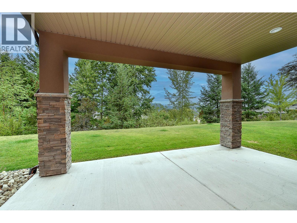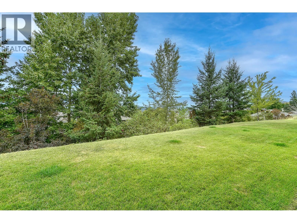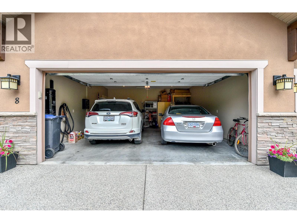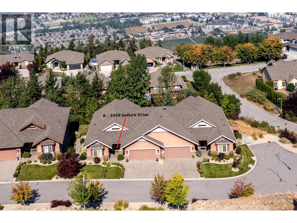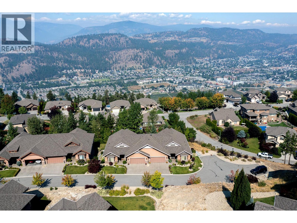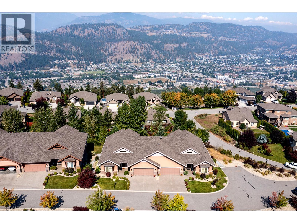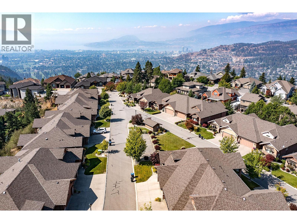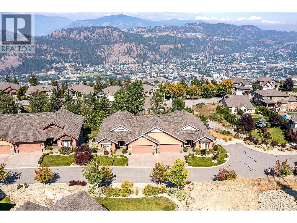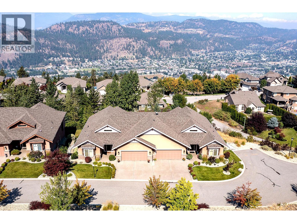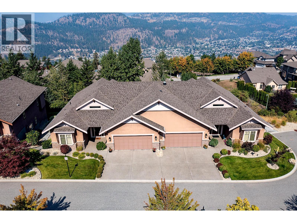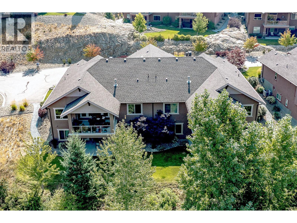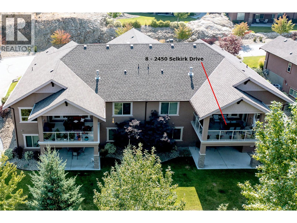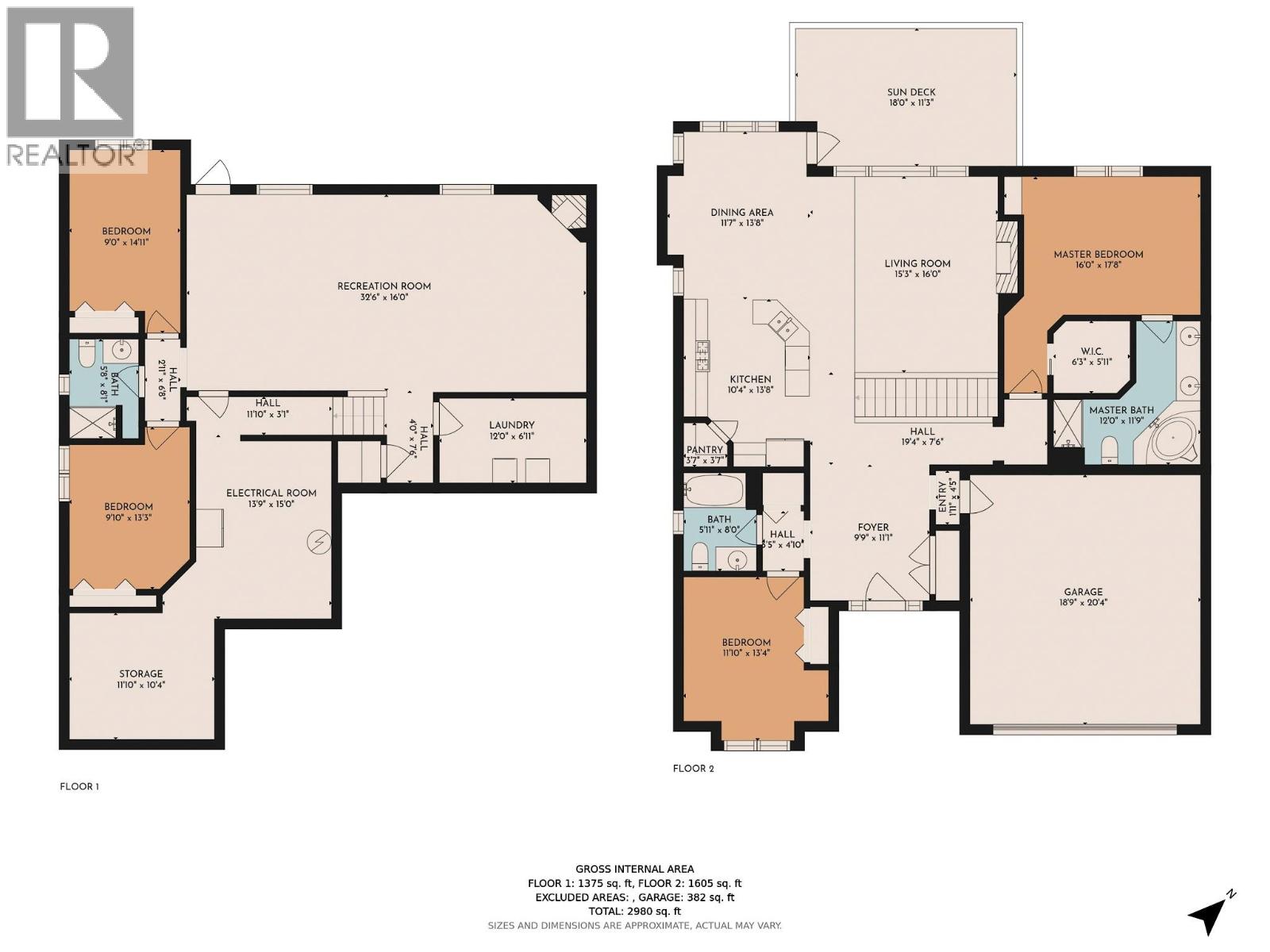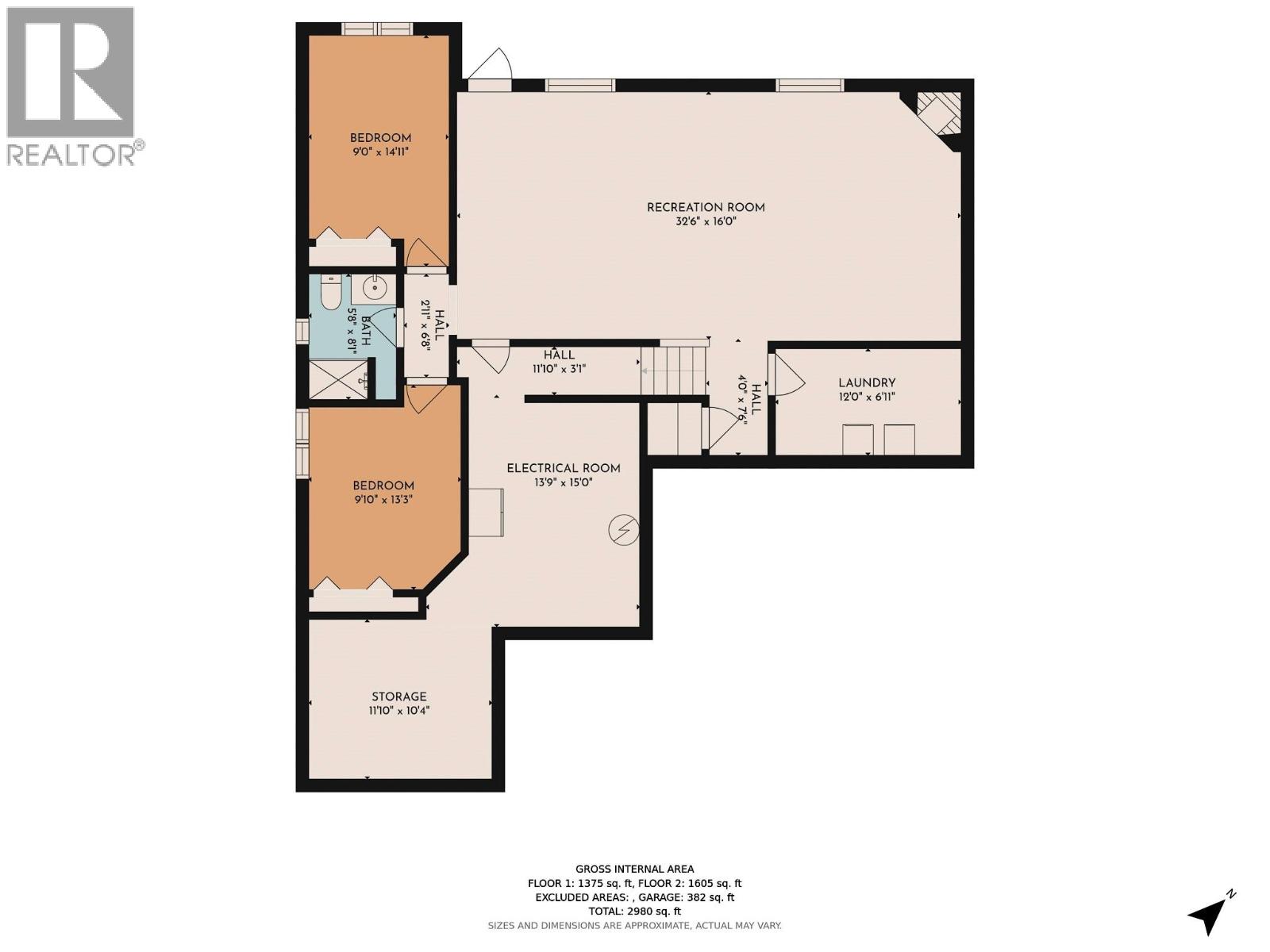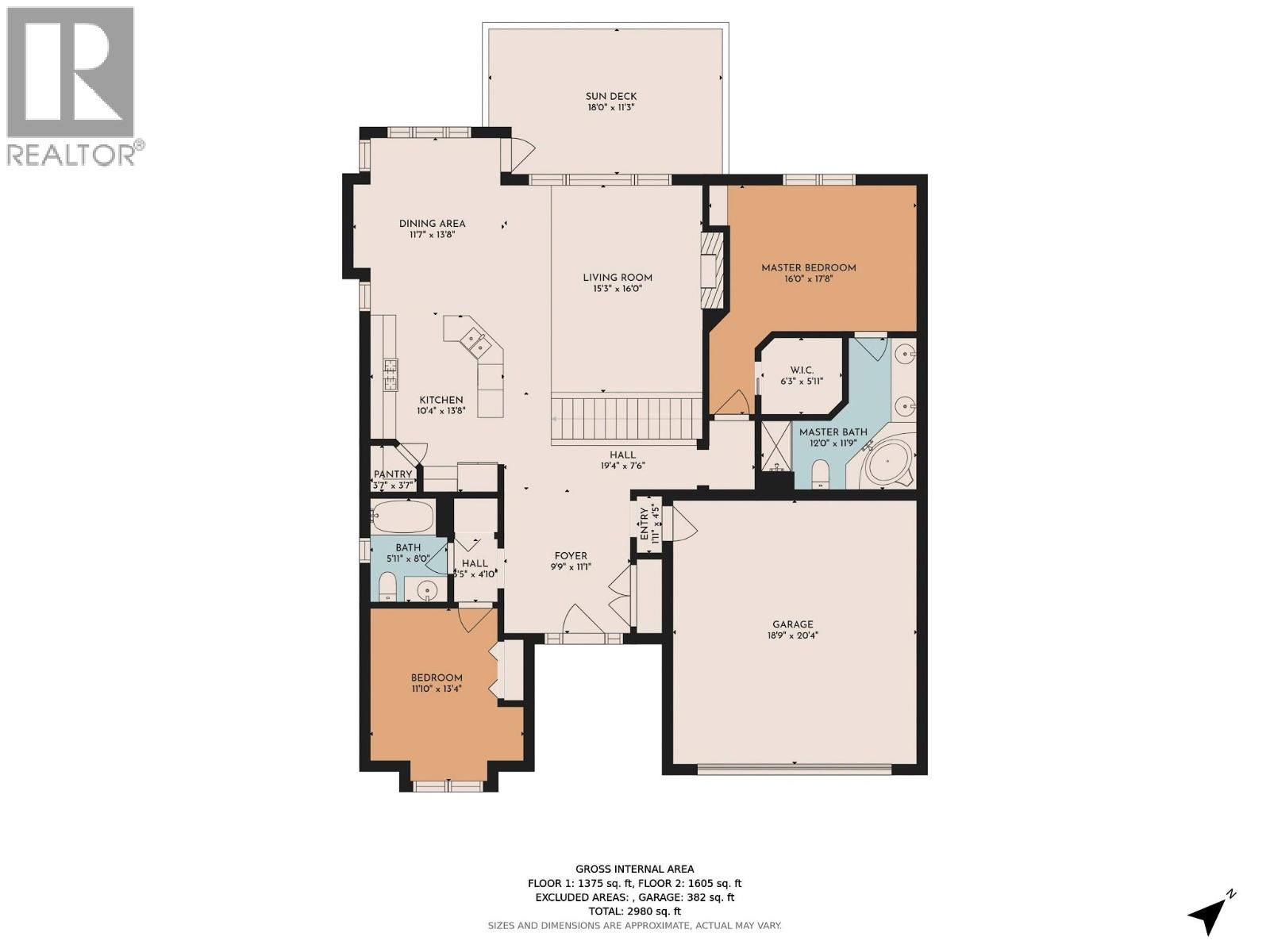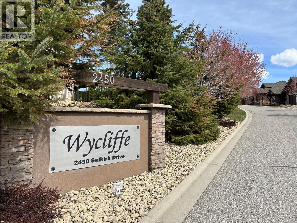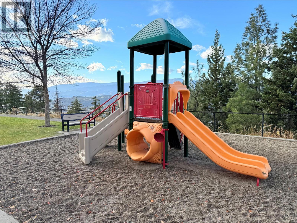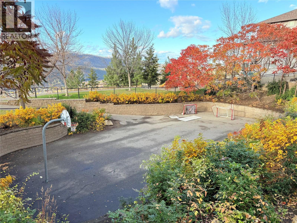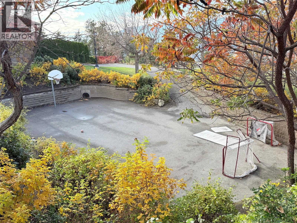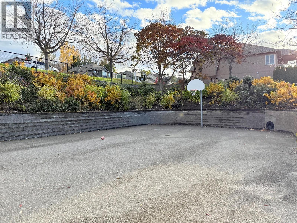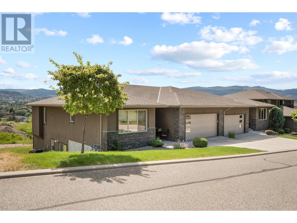Overview
Price
$970,000
Bedrooms
4
Bathrooms
3
Square Footage
2,980 sqft
About this Townhome in Dilworth Mountain
Welcome to Wycliffe! This beautiful 4 bedroom, 3 full bath townhouse is situated in a quiet neighbourhood near the top of Dilworth Mountain. Desirable rancher style layout with walk-out daylight basement. Excellent design with an open concept main floor with vaulted ceilings. Large entrance with soaring vaulted ceilings, bright kitchen with stainless steel appliances including gas stove, complete with granite counters, tiled backsplash and walk in pantry. Great dining ar…ea with door to large covered deck with gas BBQ hook up. Gas fireplace in living room. Primary bedroom features a vaulted ceiling, large walk in closet and a 5 piece en-suite with heated tile floors. Also on the main level is second bedroom and a 3 piece bath including area for main floor laundry if desired. Large & bright walk out day light basement with ample room for a pool table plus a ping pong table. Warm up to a second gas fireplace while you relax and watch a movie. There are 2 more bedrooms and a full bathroom, laundry, along with a huge unfinished storage room. Backyard is larger than most in the complex allowing sufficient room for entertaining or playing bocce. The home has surround sound ceiling speakers, roughed in alarm system. Large garage plus parking allowed on your driveway for 2 more vehicles. 2 pets allowed (dogs any size) except no Rottweilers, Pitbulls or vicious breeds. Numerous walking trails and park just down the street. Extremely convenient location. (id:14735)
Listed by Coldwell Banker Horizon Realty.
Welcome to Wycliffe! This beautiful 4 bedroom, 3 full bath townhouse is situated in a quiet neighbourhood near the top of Dilworth Mountain. Desirable rancher style layout with walk-out daylight basement. Excellent design with an open concept main floor with vaulted ceilings. Large entrance with soaring vaulted ceilings, bright kitchen with stainless steel appliances including gas stove, complete with granite counters, tiled backsplash and walk in pantry. Great dining area with door to large covered deck with gas BBQ hook up. Gas fireplace in living room. Primary bedroom features a vaulted ceiling, large walk in closet and a 5 piece en-suite with heated tile floors. Also on the main level is second bedroom and a 3 piece bath including area for main floor laundry if desired. Large & bright walk out day light basement with ample room for a pool table plus a ping pong table. Warm up to a second gas fireplace while you relax and watch a movie. There are 2 more bedrooms and a full bathroom, laundry, along with a huge unfinished storage room. Backyard is larger than most in the complex allowing sufficient room for entertaining or playing bocce. The home has surround sound ceiling speakers, roughed in alarm system. Large garage plus parking allowed on your driveway for 2 more vehicles. 2 pets allowed (dogs any size) except no Rottweilers, Pitbulls or vicious breeds. Numerous walking trails and park just down the street. Extremely convenient location. (id:14735)
Listed by Coldwell Banker Horizon Realty.
 Brought to you by your friendly REALTORS® through the MLS® System and OMREB (Okanagan Mainland Real Estate Board), courtesy of Gary Judge for your convenience.
Brought to you by your friendly REALTORS® through the MLS® System and OMREB (Okanagan Mainland Real Estate Board), courtesy of Gary Judge for your convenience.
The information contained on this site is based in whole or in part on information that is provided by members of The Canadian Real Estate Association, who are responsible for its accuracy. CREA reproduces and distributes this information as a service for its members and assumes no responsibility for its accuracy.
More Details
- MLS®: 10365945
- Bedrooms: 4
- Bathrooms: 3
- Type: Townhome
- Building: 2450 Selkirk 8 Drive, Kelowna
- Square Feet: 2,980 sqft
- Full Baths: 3
- Half Baths: 0
- Parking: 4 (Attached Garage)
- Fireplaces: 2 Gas
- Balcony/Patio: Balcony
- View: Mountain view
- Storeys: 2 storeys
- Year Built: 2008
Rooms And Dimensions
- Other: 19' x 12'5''
- Utility room: 15' x 13'9''
- Storage: 11'10'' x 10'4''
- Laundry room: 12' x 6'11''
- Recreation room: 32'6'' x 16'
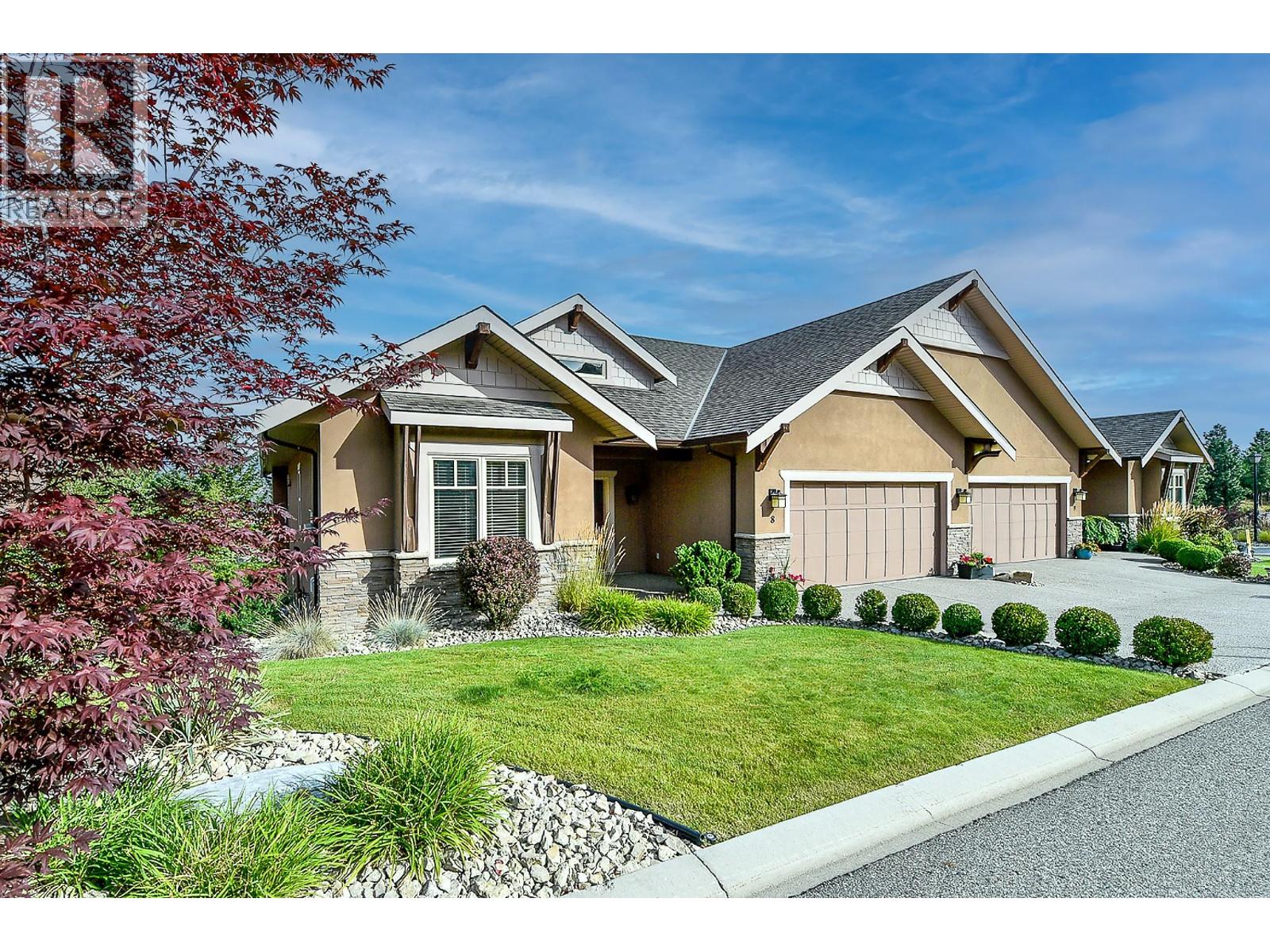
Get in touch with JUDGE Team
250.899.3101Location and Amenities
Amenities Near 2450 Selkirk Drive 8
Dilworth Mountain, Kelowna
Here is a brief summary of some amenities close to this listing (2450 Selkirk Drive 8, Dilworth Mountain, Kelowna), such as schools, parks & recreation centres and public transit.
This 3rd party neighbourhood widget is powered by HoodQ, and the accuracy is not guaranteed. Nearby amenities are subject to changes and closures. Buyer to verify all details.



