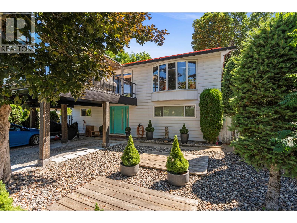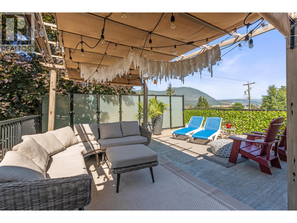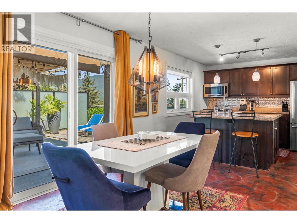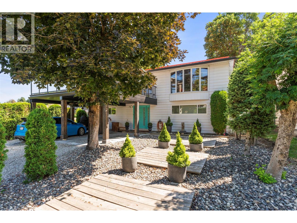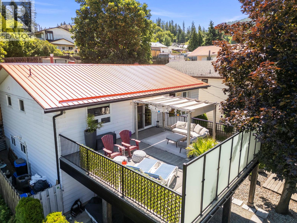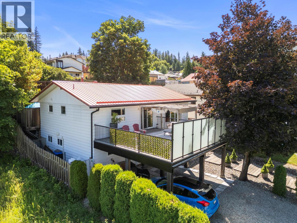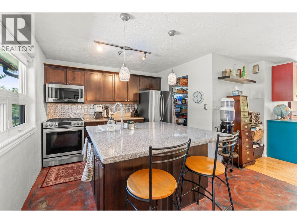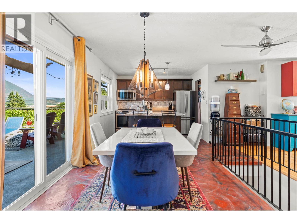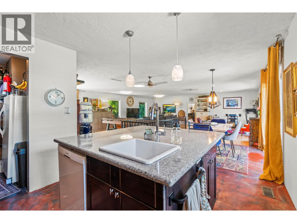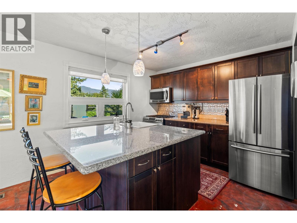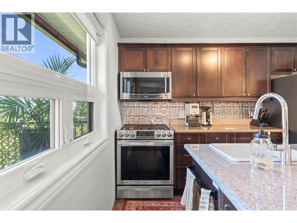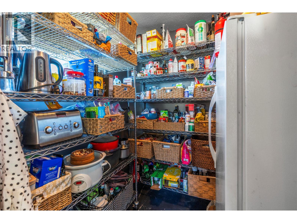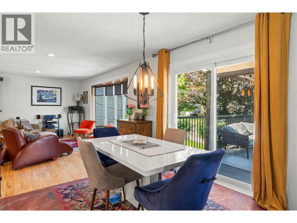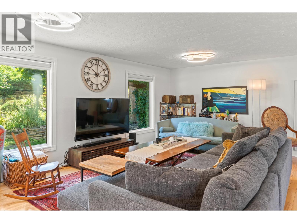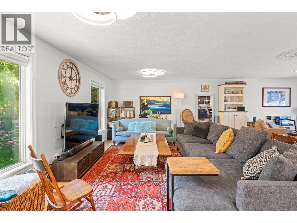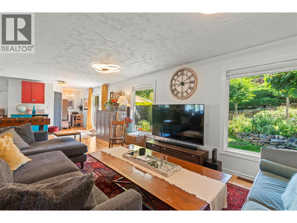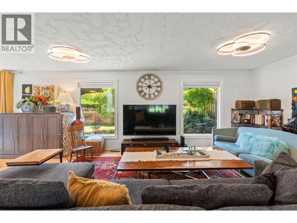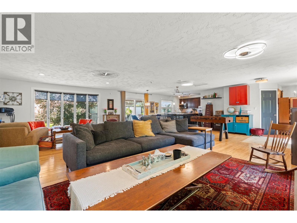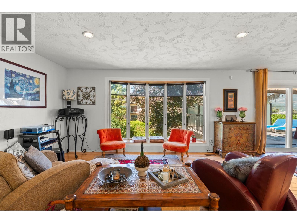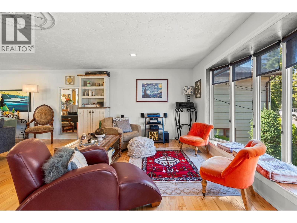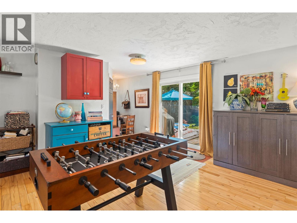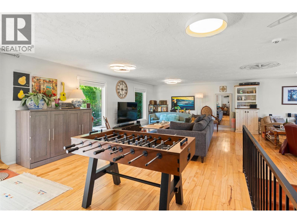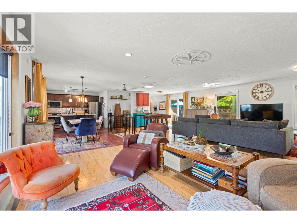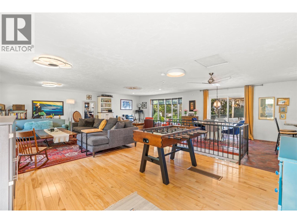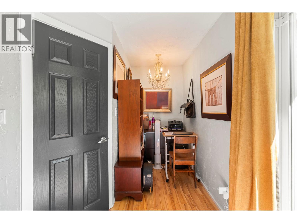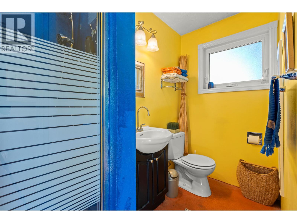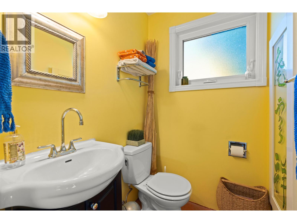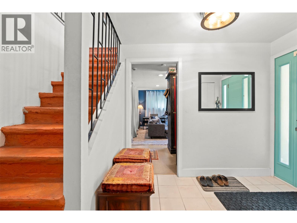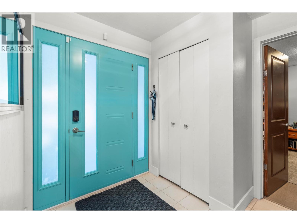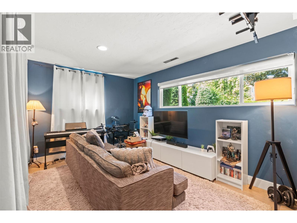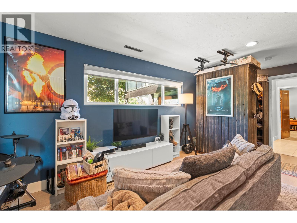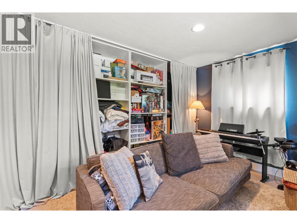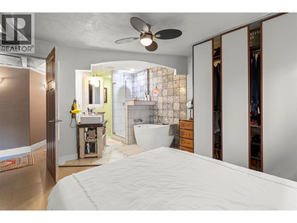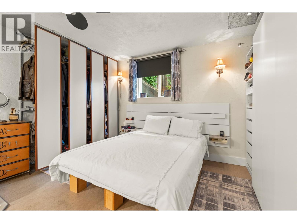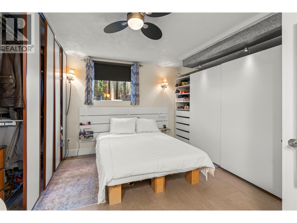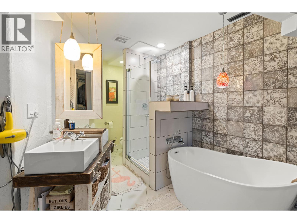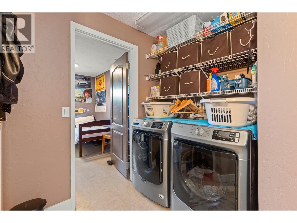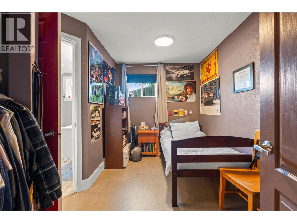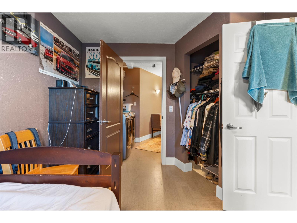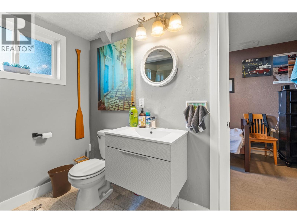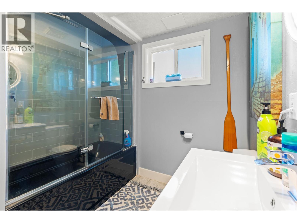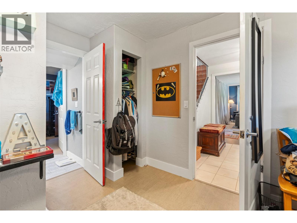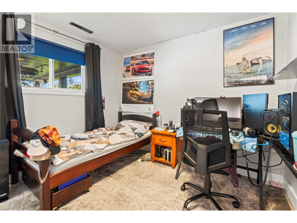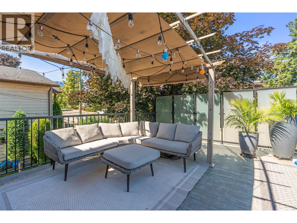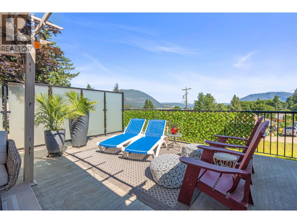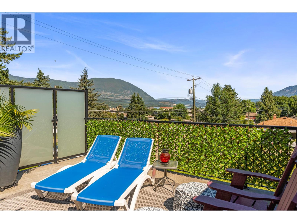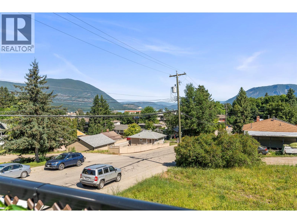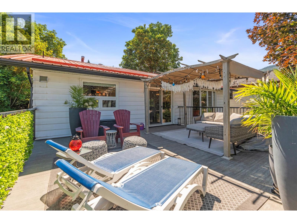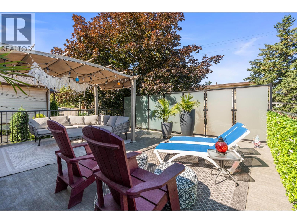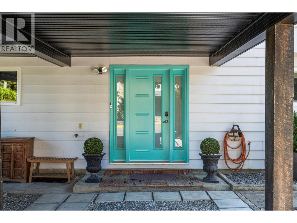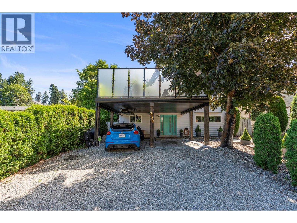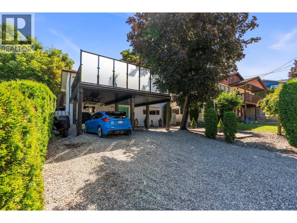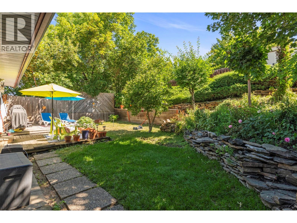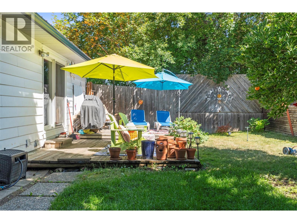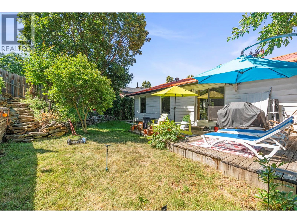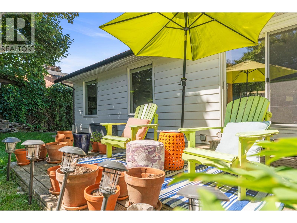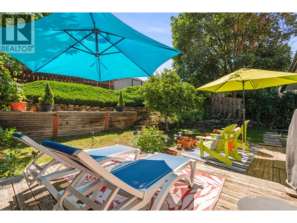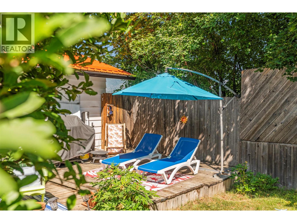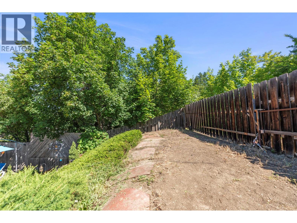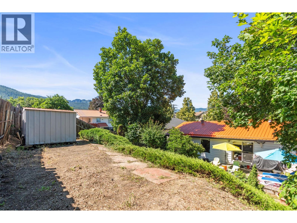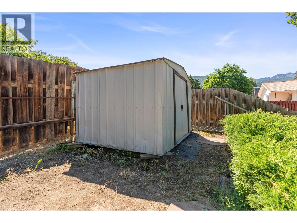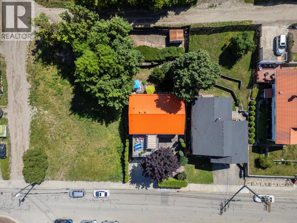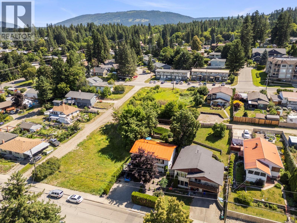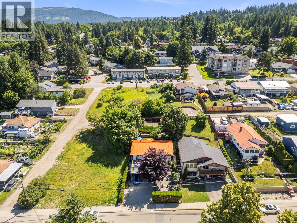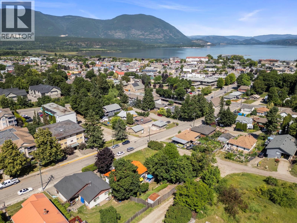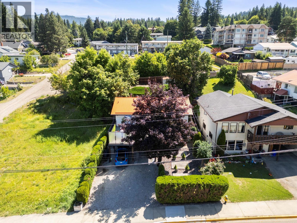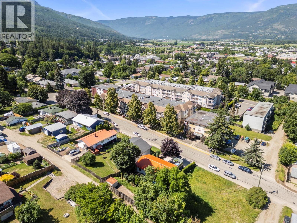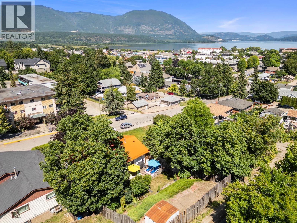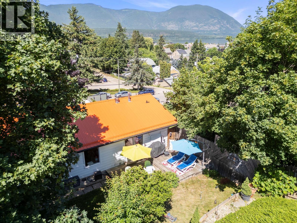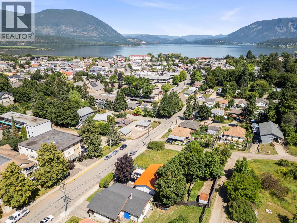Overview
Price
$599,900
Bedrooms
3
Bathrooms
3
Square Footage
2,145 sqft
About this House in Se Salmon Arm
THE BEST PRICED FAMILY HOME IN SA! And the best part - the big stuff is already done. Updates include a metal roof (2015), furnace (2021), A/C (2020), windows (2020), appliances (2021), and washer/dryer (2022). Just move in and enjoy! This is not your typical boxy home—it's a stylish, updated space with a personality all its own! Offering 3 bedrooms,(and room to create a 4th up or down) 3 bathrooms, and a bright, open-concept main floor, this home is perfect for anyone who… loves to entertain. The modern kitchen with walk-in pantry flows seamlessly into the living and dining areas, and out to a spacious private deck with sweeping views—your new favourite spot for morning coffee or summer BBQs. Bedrooms are tucked away on the lower level, keeping them quiet, private, and naturally cool in the summer months. Step outside to find a beautifully tiered backyard designed for relaxation, gardening, and gatherings. There’s plenty of storage, plus alley access with potential RV parking—a rare find! With its funky, cool vibe and loads of updates, this home stands out in the best way. Add in the unbeatable walkable location close to downtown Salmon Arm, and you’ve got a home that’s as convenient as it is unique. Don’t miss this one—come see for yourself why it’s the perfect place to call home! (id:14735)
Listed by Royal LePage Downtown Realty.
THE BEST PRICED FAMILY HOME IN SA! And the best part - the big stuff is already done. Updates include a metal roof (2015), furnace (2021), A/C (2020), windows (2020), appliances (2021), and washer/dryer (2022). Just move in and enjoy! This is not your typical boxy home—it's a stylish, updated space with a personality all its own! Offering 3 bedrooms,(and room to create a 4th up or down) 3 bathrooms, and a bright, open-concept main floor, this home is perfect for anyone who loves to entertain. The modern kitchen with walk-in pantry flows seamlessly into the living and dining areas, and out to a spacious private deck with sweeping views—your new favourite spot for morning coffee or summer BBQs. Bedrooms are tucked away on the lower level, keeping them quiet, private, and naturally cool in the summer months. Step outside to find a beautifully tiered backyard designed for relaxation, gardening, and gatherings. There’s plenty of storage, plus alley access with potential RV parking—a rare find! With its funky, cool vibe and loads of updates, this home stands out in the best way. Add in the unbeatable walkable location close to downtown Salmon Arm, and you’ve got a home that’s as convenient as it is unique. Don’t miss this one—come see for yourself why it’s the perfect place to call home! (id:14735)
Listed by Royal LePage Downtown Realty.
 Brought to you by your friendly REALTORS® through the MLS® System and OMREB (Okanagan Mainland Real Estate Board), courtesy of Gary Judge for your convenience.
Brought to you by your friendly REALTORS® through the MLS® System and OMREB (Okanagan Mainland Real Estate Board), courtesy of Gary Judge for your convenience.
The information contained on this site is based in whole or in part on information that is provided by members of The Canadian Real Estate Association, who are responsible for its accuracy. CREA reproduces and distributes this information as a service for its members and assumes no responsibility for its accuracy.
More Details
- MLS®: 10365932
- Bedrooms: 3
- Bathrooms: 3
- Type: House
- Square Feet: 2,145 sqft
- Lot Size: 0 acres
- Full Baths: 3
- Half Baths: 0
- Parking: 4 (Carport)
- View: City view, Lake view, Mountain view
- Storeys: 2 storeys
- Year Built: 1982
Rooms And Dimensions
- Office: 8'6'' x 5'11''
- Great room: 31' x 26'6''
- Dining room: 8'10'' x 8'5''
- Kitchen: 13' x 10'4''
- Full bathroom: 8'1'' x 5'11''
- Den: 1
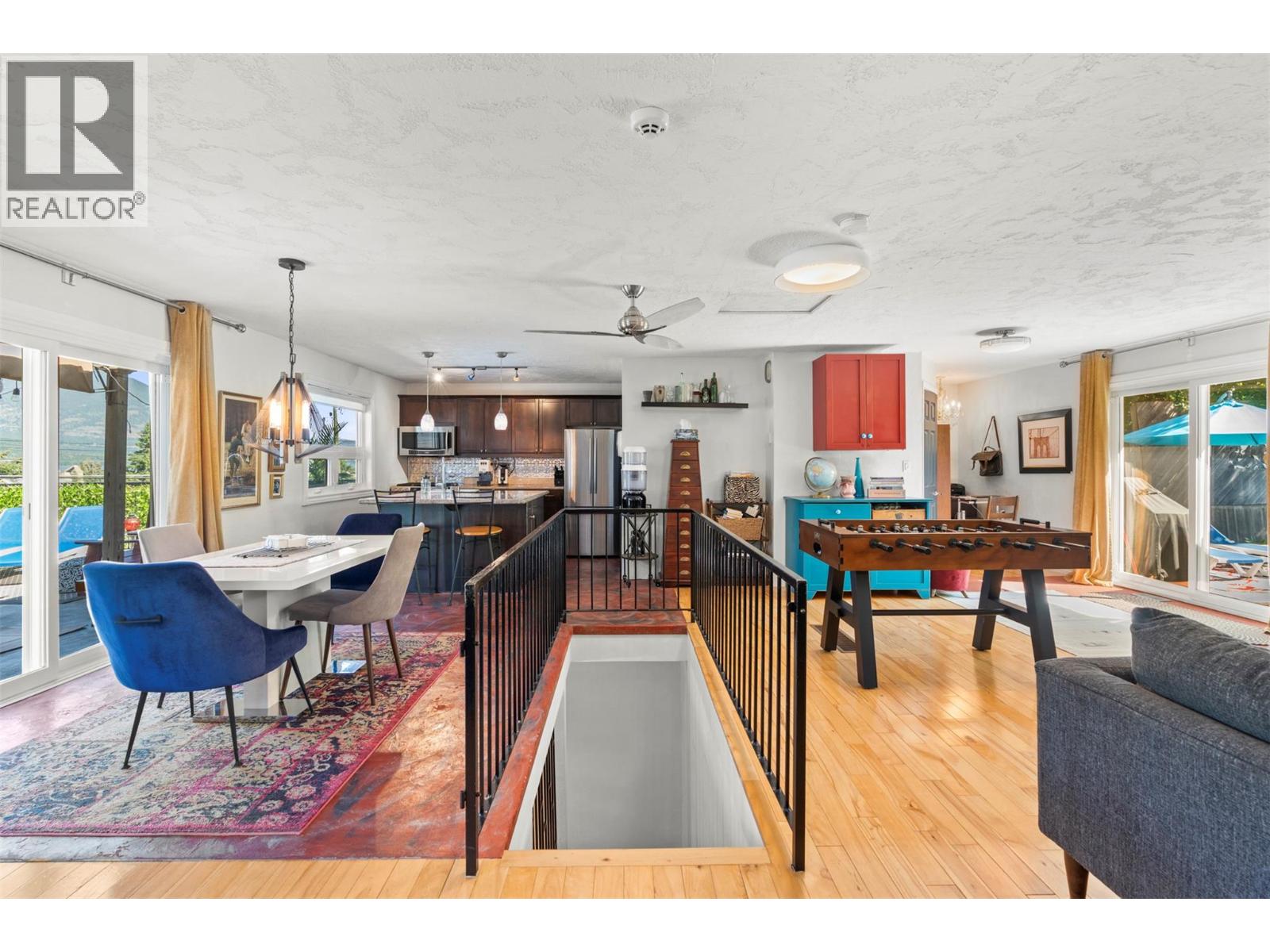
Get in touch with JUDGE Team
250.899.3101Location and Amenities
Amenities Near 230 6 Street SE
Se Salmon Arm, Salmon Arm
Here is a brief summary of some amenities close to this listing (230 6 Street SE, Se Salmon Arm, Salmon Arm), such as schools, parks & recreation centres and public transit.
This 3rd party neighbourhood widget is powered by HoodQ, and the accuracy is not guaranteed. Nearby amenities are subject to changes and closures. Buyer to verify all details.



