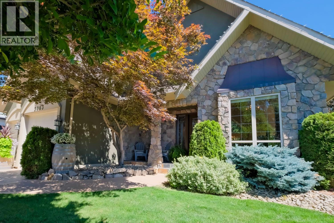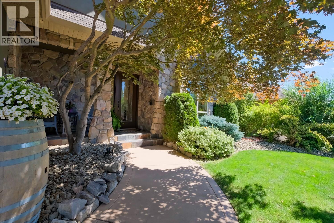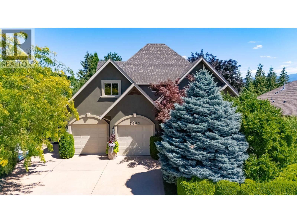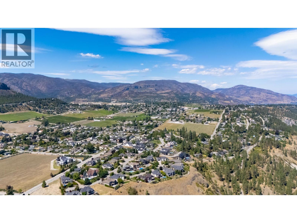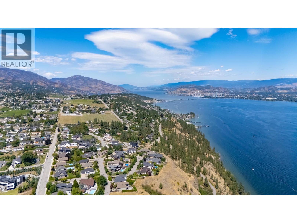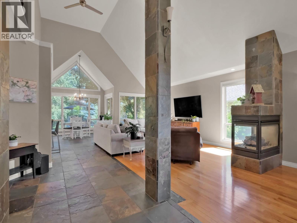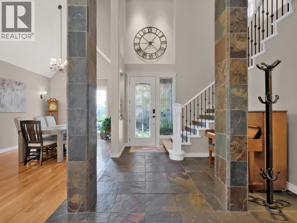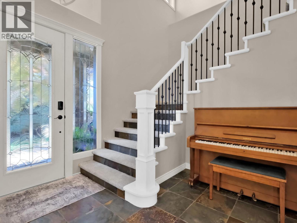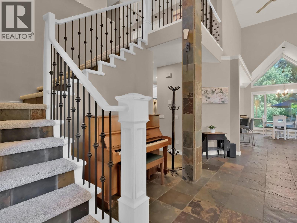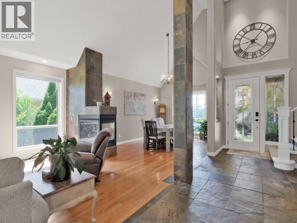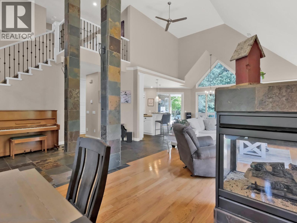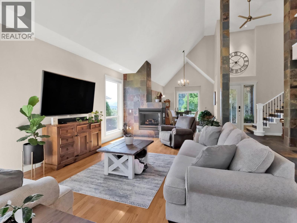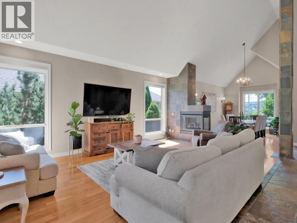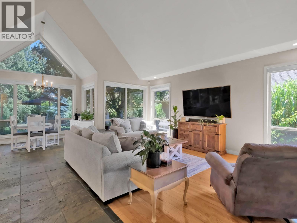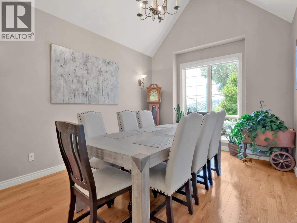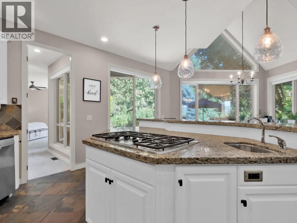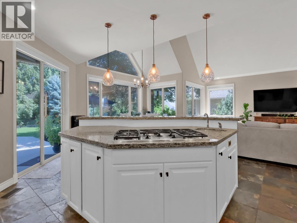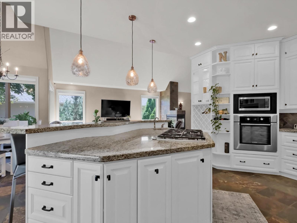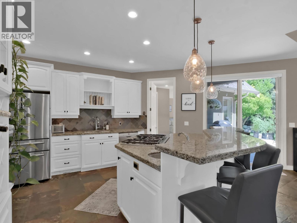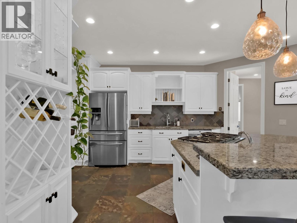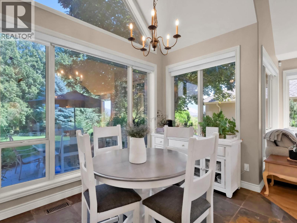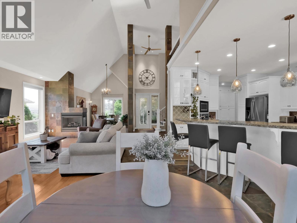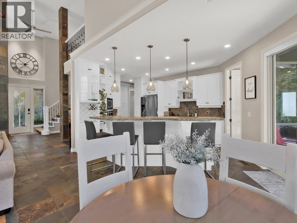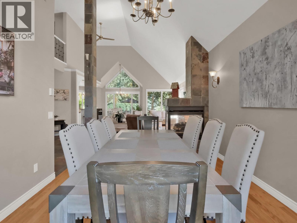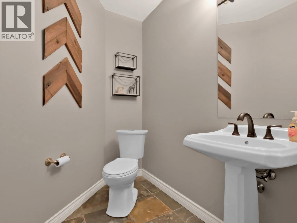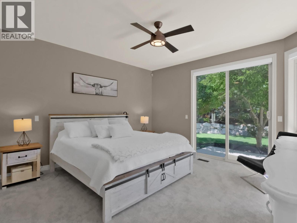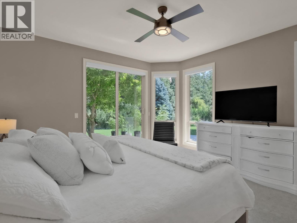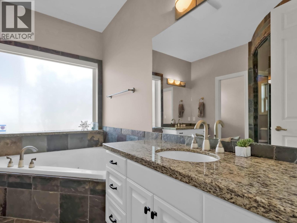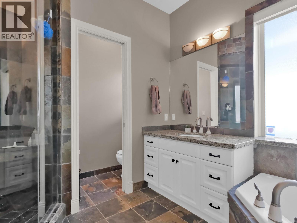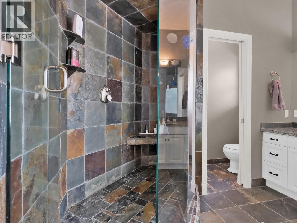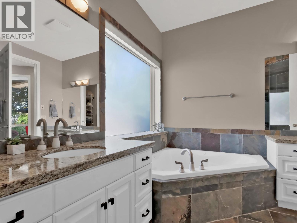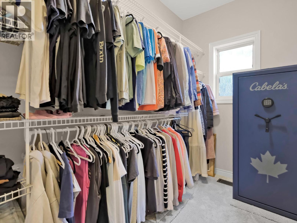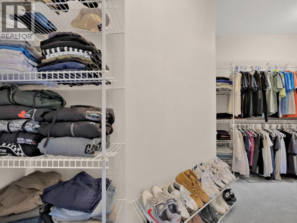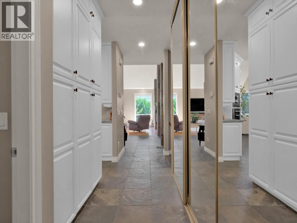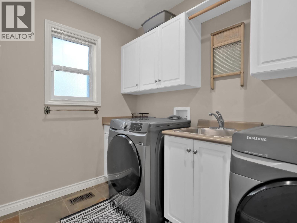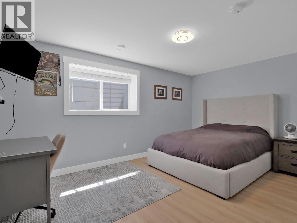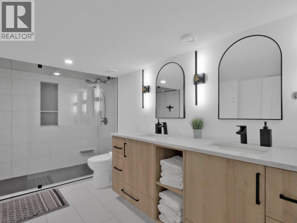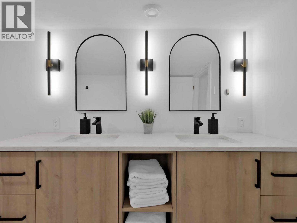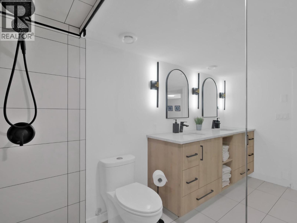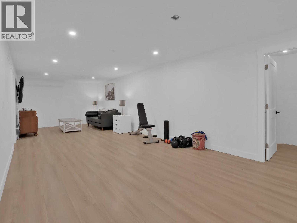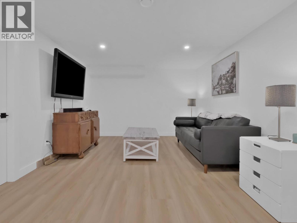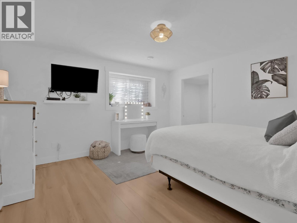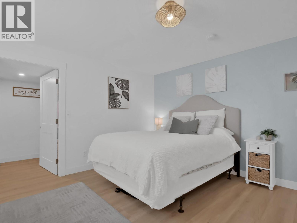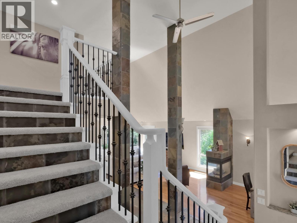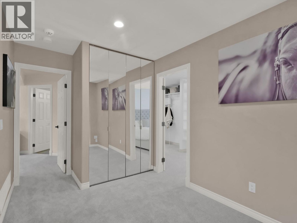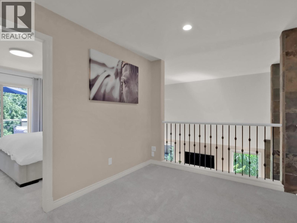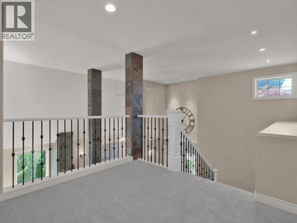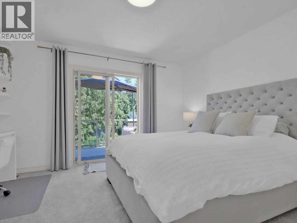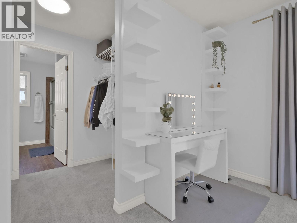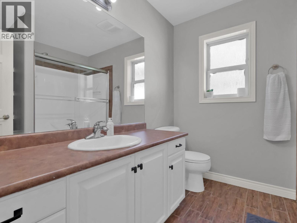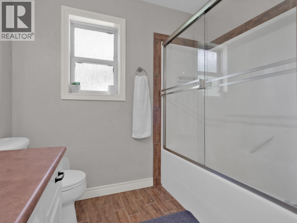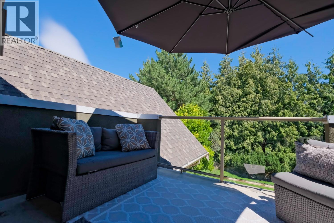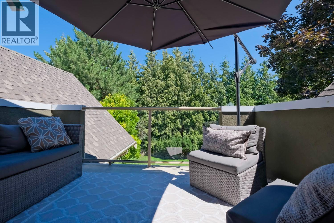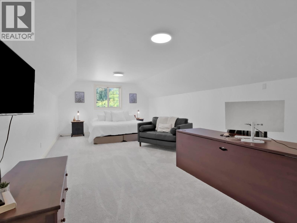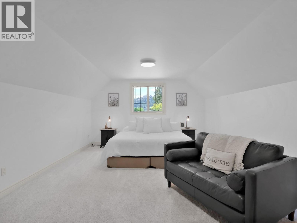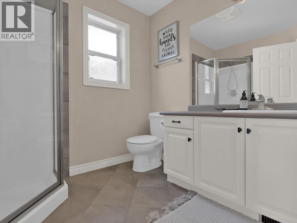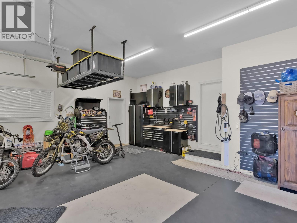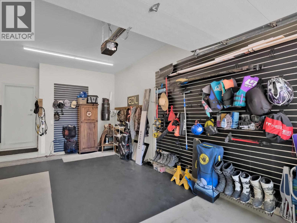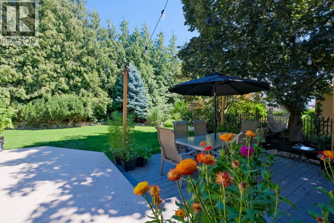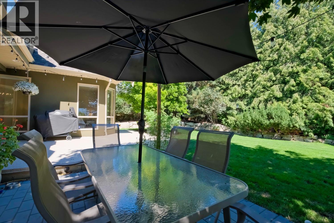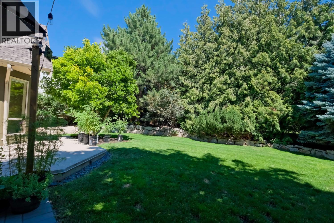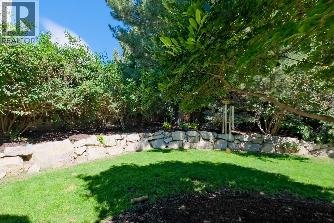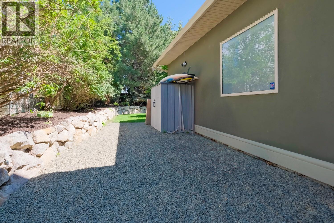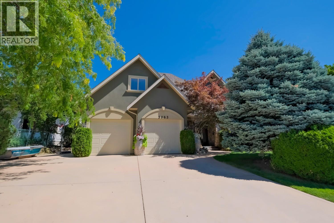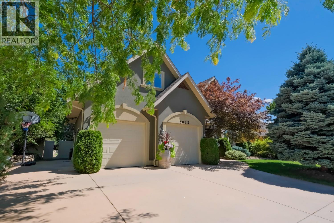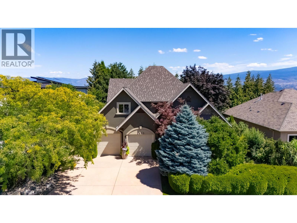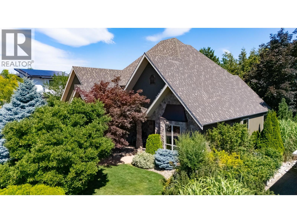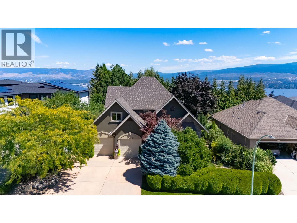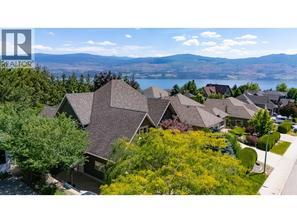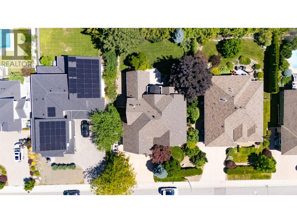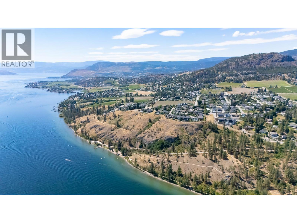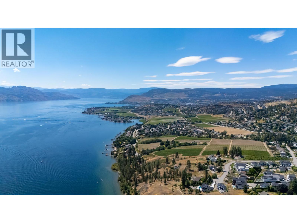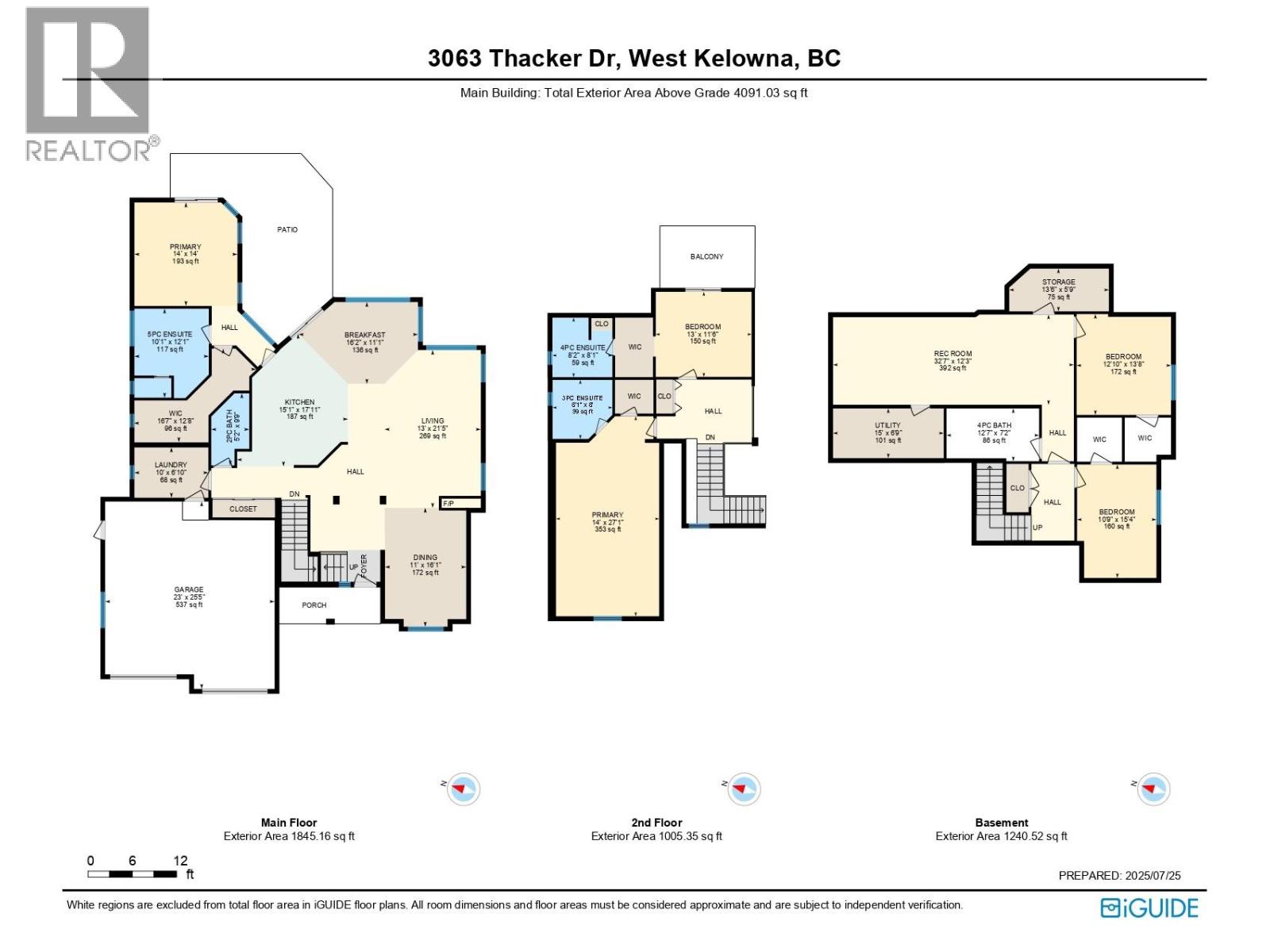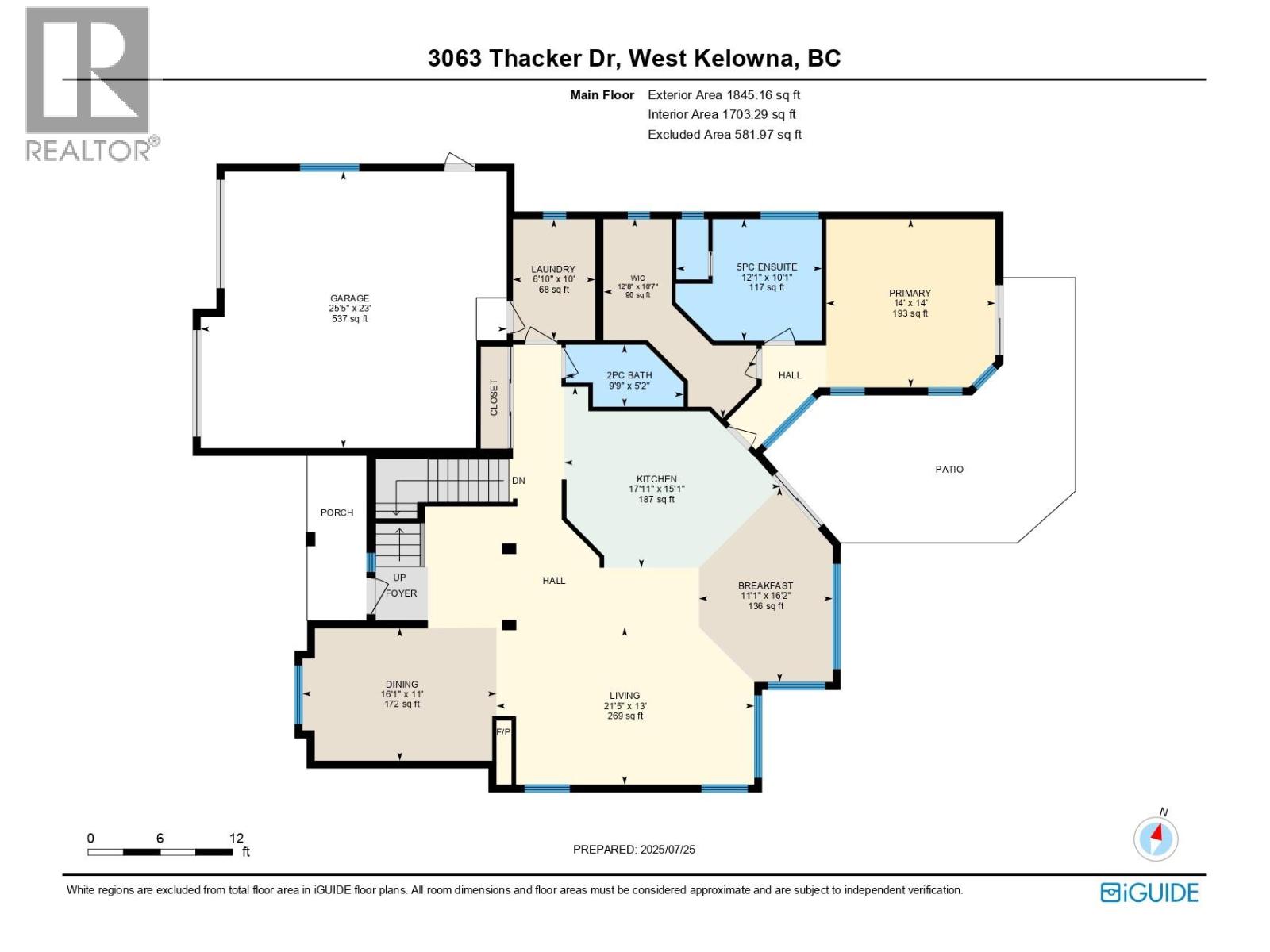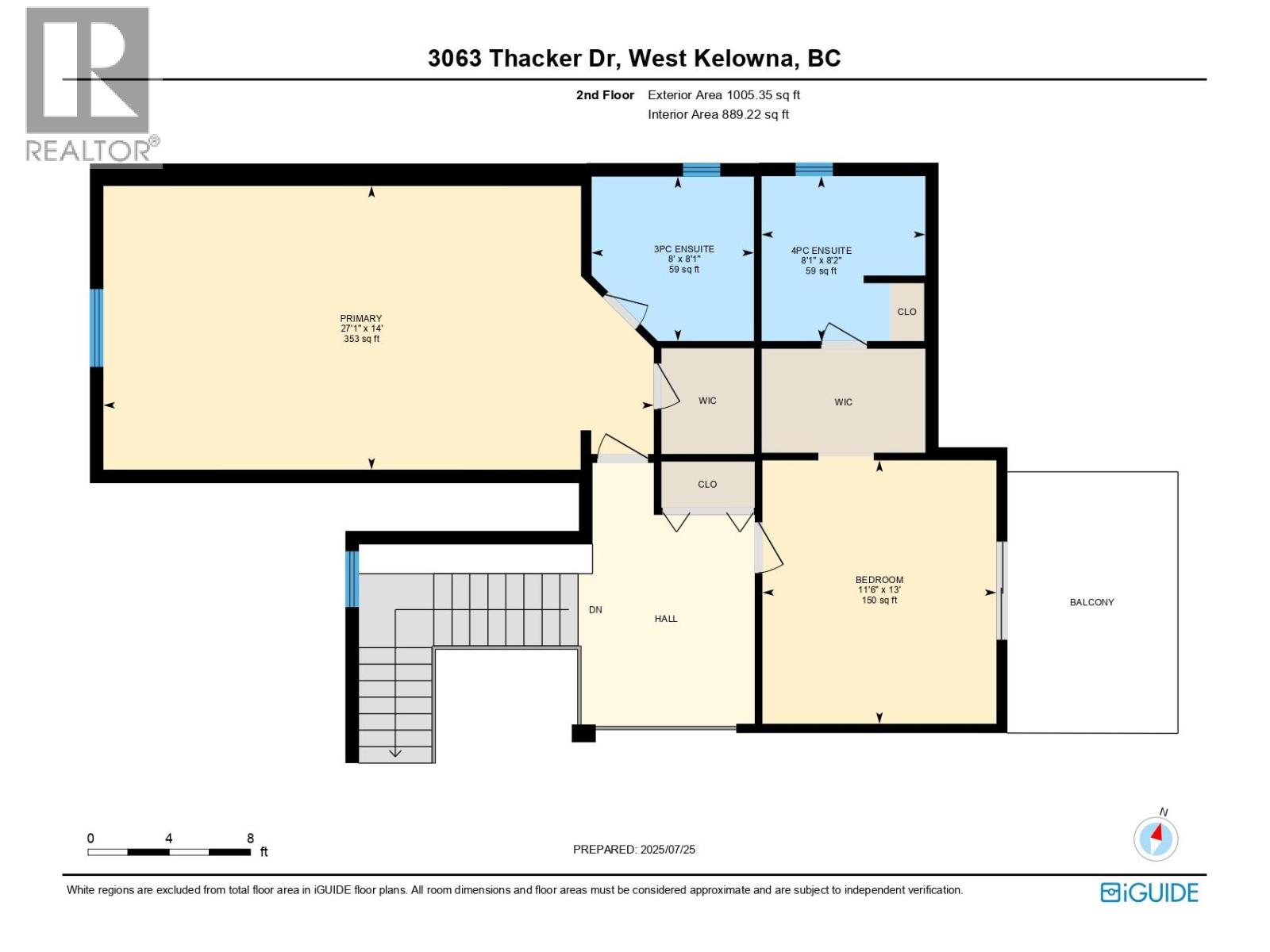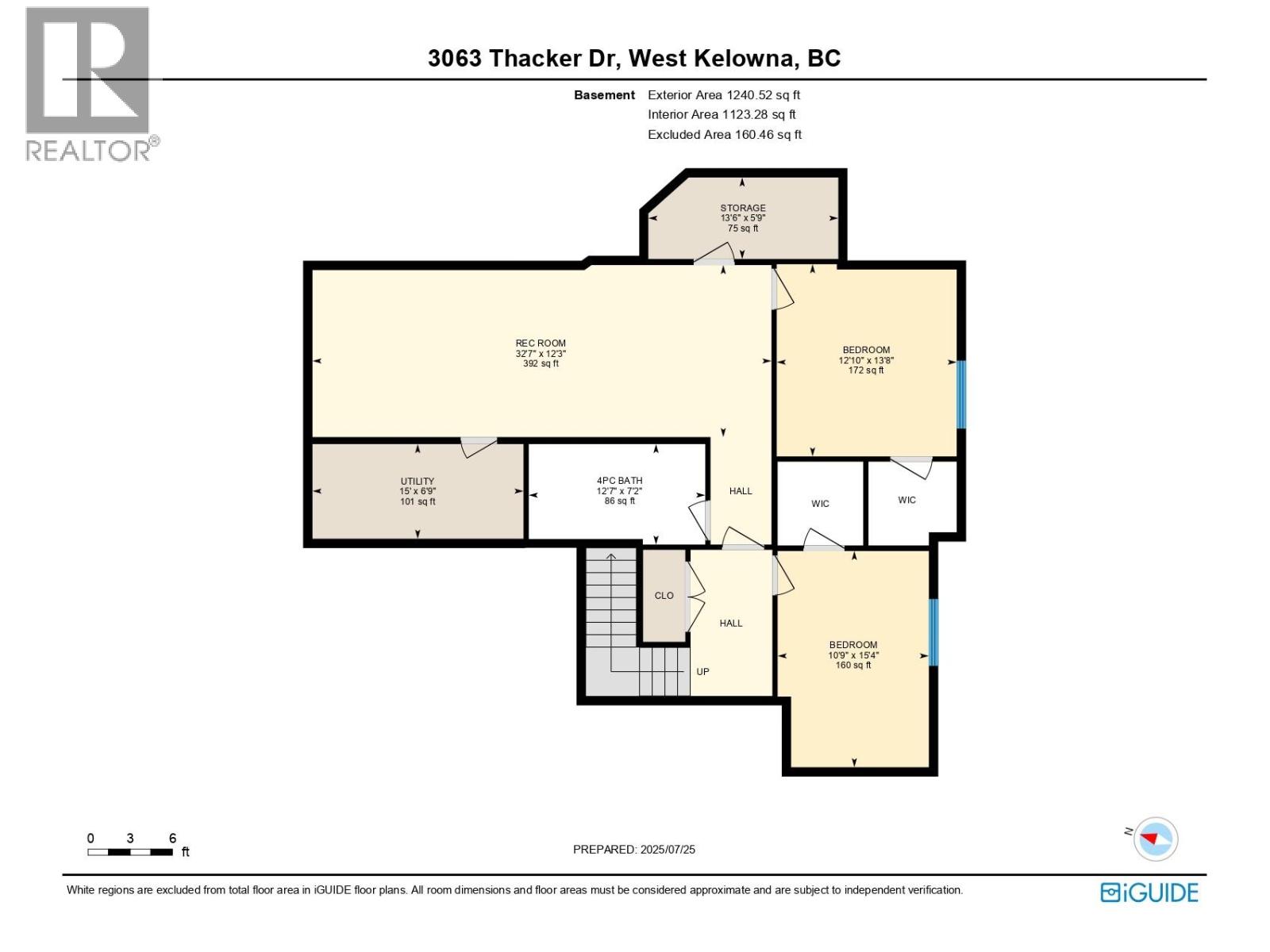Overview
Price
$1,249,500
Bedrooms
5
Bathrooms
5
Square Footage
4,091 sqft
About this House in Lakeview Heights
Welcome to your stunning new home, thoughtfully designed for comfort, elegance, & ease. This executive-style residence features 5 bed, 5 bath, and over 4,000 sq ft of beautifully finished living space. Situated on a spacious, fully landscaped lot, it even includes an electric vehicle charging station, perfect for modern living. Enjoy a low-maintenance lifestyle with strata-managed services including sidewalk snow removal, front lawn mowing, weed control in the front rock bed,… & hedge trimming, freeing up your time to enjoy everything this exceptional home has to offer. Step inside through the grand front foyer & be welcomed by elegant slate & hardwood flooring throughout the main level. The open-concept design is enhanced by floor-to-ceiling windows, bathing the space in natural light & offering tranquil views of your private, peaceful yard, ideal for summer BBQs & entertaining. The chef-inspired kitchen features granite countertops & ample space for culinary creativity. The primary suite is a luxurious retreat, complete with a private patio, an upscale ensuite with dual granite sinks, an oversized slate walk-in shower, & a generous walk-in closet. All bedrooms include walk-in closets, & there's even a second primary suite with its own ensuite, ideal for guests or multi-generational living. This exceptional property offers the perfect blend of sophistication & functionality. Don’t miss out call today to book your private showing & make this dream home yours. (id:14735)
Listed by Coldwell Banker Horizon Realty.
Welcome to your stunning new home, thoughtfully designed for comfort, elegance, & ease. This executive-style residence features 5 bed, 5 bath, and over 4,000 sq ft of beautifully finished living space. Situated on a spacious, fully landscaped lot, it even includes an electric vehicle charging station, perfect for modern living. Enjoy a low-maintenance lifestyle with strata-managed services including sidewalk snow removal, front lawn mowing, weed control in the front rock bed, & hedge trimming, freeing up your time to enjoy everything this exceptional home has to offer. Step inside through the grand front foyer & be welcomed by elegant slate & hardwood flooring throughout the main level. The open-concept design is enhanced by floor-to-ceiling windows, bathing the space in natural light & offering tranquil views of your private, peaceful yard, ideal for summer BBQs & entertaining. The chef-inspired kitchen features granite countertops & ample space for culinary creativity. The primary suite is a luxurious retreat, complete with a private patio, an upscale ensuite with dual granite sinks, an oversized slate walk-in shower, & a generous walk-in closet. All bedrooms include walk-in closets, & there's even a second primary suite with its own ensuite, ideal for guests or multi-generational living. This exceptional property offers the perfect blend of sophistication & functionality. Don’t miss out call today to book your private showing & make this dream home yours. (id:14735)
Listed by Coldwell Banker Horizon Realty.
 Brought to you by your friendly REALTORS® through the MLS® System and OMREB (Okanagan Mainland Real Estate Board), courtesy of Gary Judge for your convenience.
Brought to you by your friendly REALTORS® through the MLS® System and OMREB (Okanagan Mainland Real Estate Board), courtesy of Gary Judge for your convenience.
The information contained on this site is based in whole or in part on information that is provided by members of The Canadian Real Estate Association, who are responsible for its accuracy. CREA reproduces and distributes this information as a service for its members and assumes no responsibility for its accuracy.
More Details
- MLS®: 10365903
- Bedrooms: 5
- Bathrooms: 5
- Type: House
- Square Feet: 4,091 sqft
- Lot Size: 0 acres
- Full Baths: 4
- Half Baths: 1
- Parking: 6 (Attached Garage)
- Fireplaces: 1 Gas
- Storeys: 2 storeys
- Year Built: 2002
Rooms And Dimensions
- Primary Bedroom: 14' x 27'1''
- 4pc Ensuite bath: 8'2'' x 8'
- 3pc Ensuite bath: 8'1'' x 8'
- Bedroom: 13' x 11'6''
- Utility room: 15' x 6'9
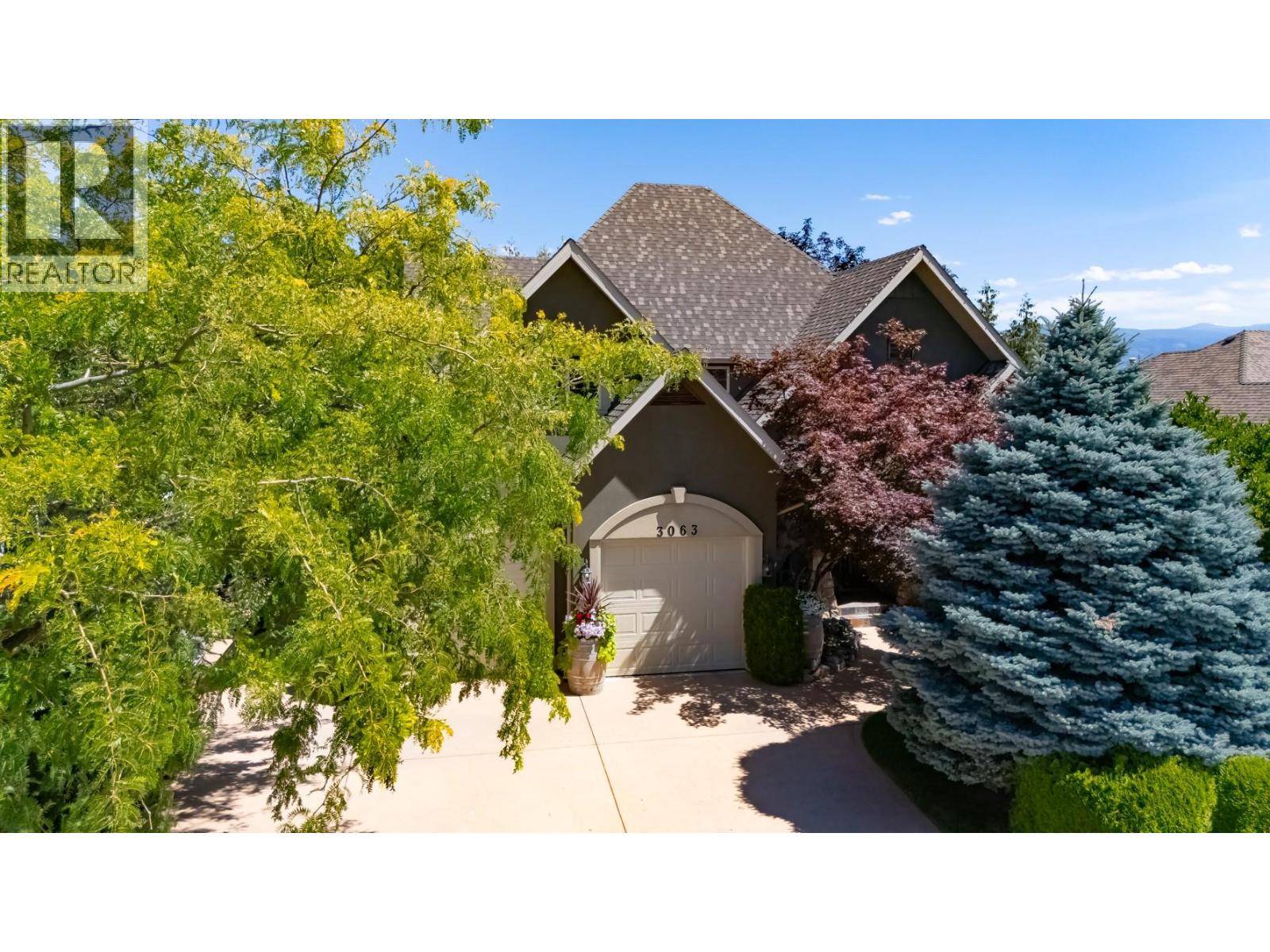
Get in touch with JUDGE Team
250.899.3101Location and Amenities
Amenities Near 3063 Thacker Drive
Lakeview Heights, West Kelowna
Here is a brief summary of some amenities close to this listing (3063 Thacker Drive, Lakeview Heights, West Kelowna), such as schools, parks & recreation centres and public transit.
This 3rd party neighbourhood widget is powered by HoodQ, and the accuracy is not guaranteed. Nearby amenities are subject to changes and closures. Buyer to verify all details.



