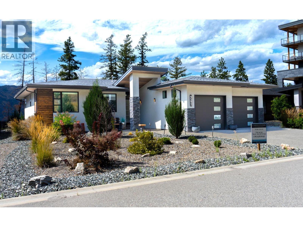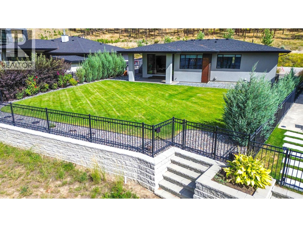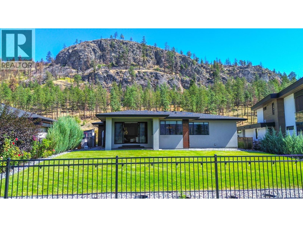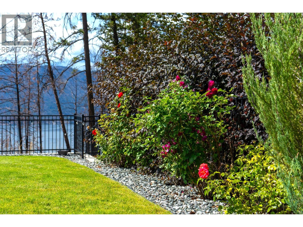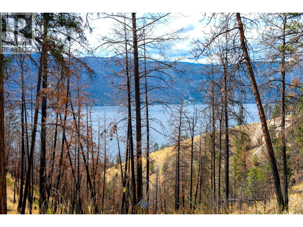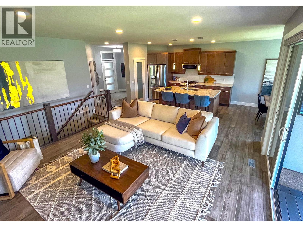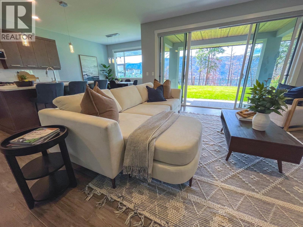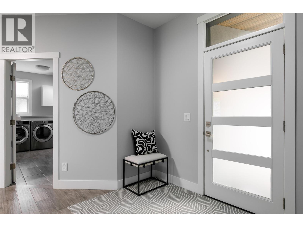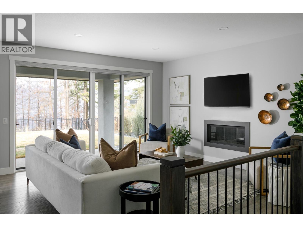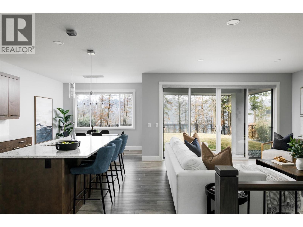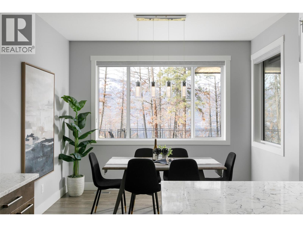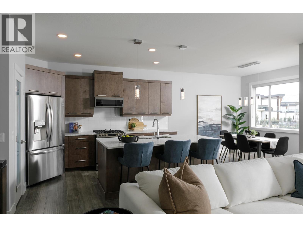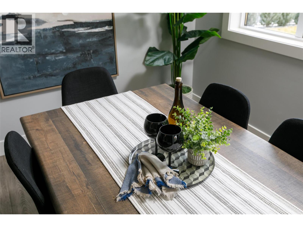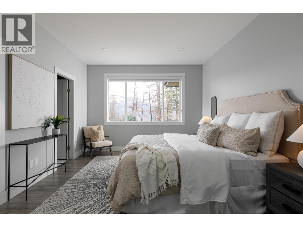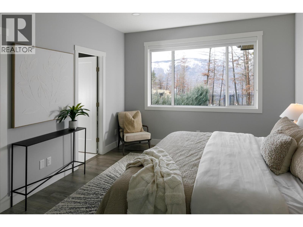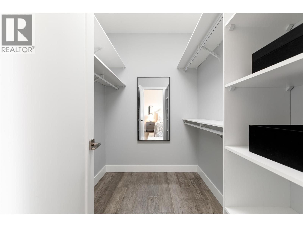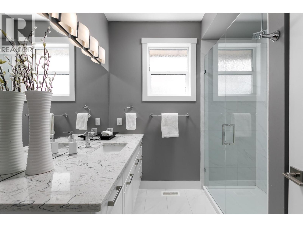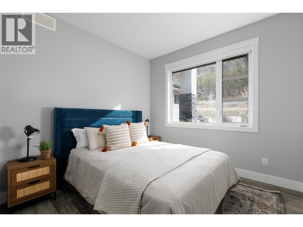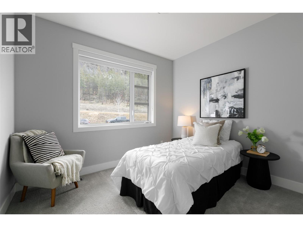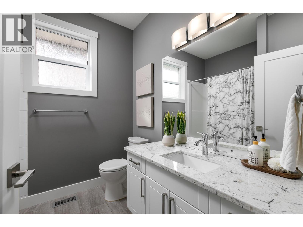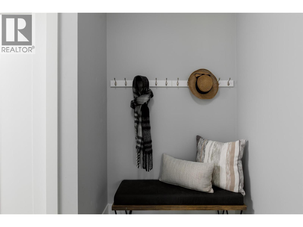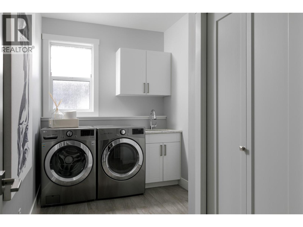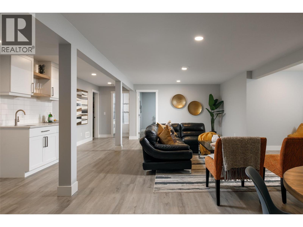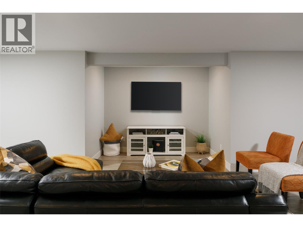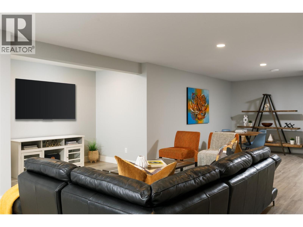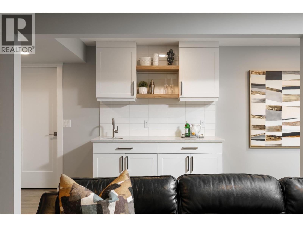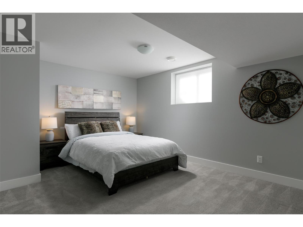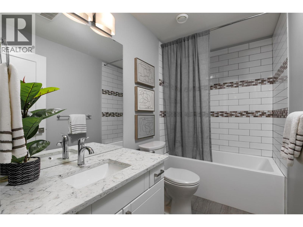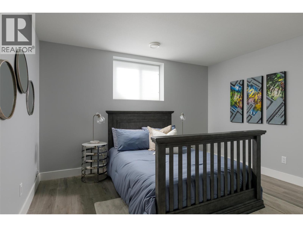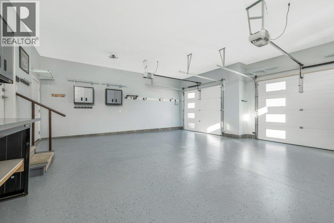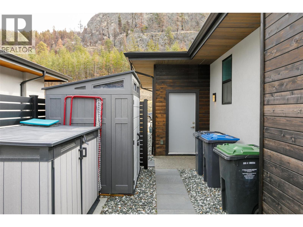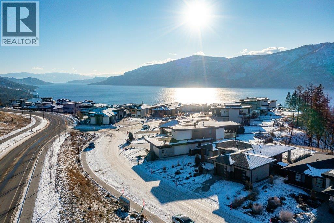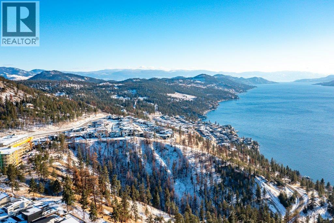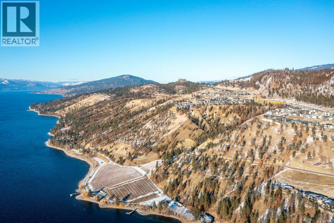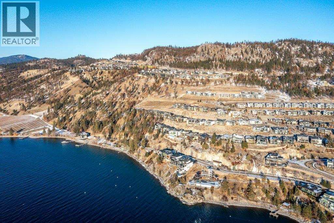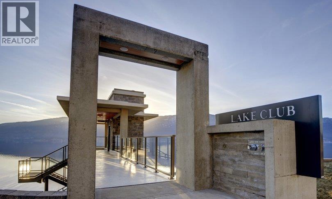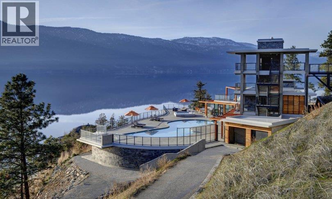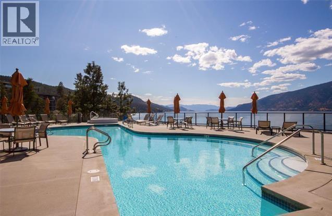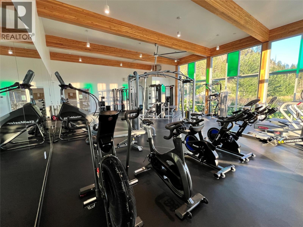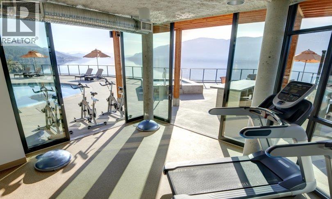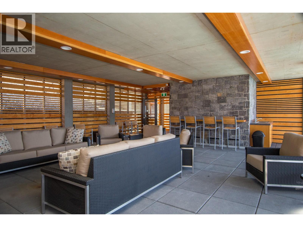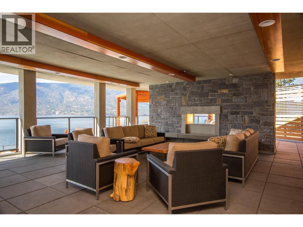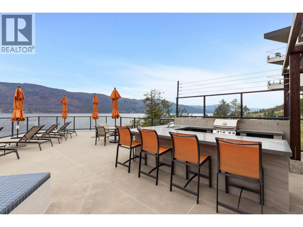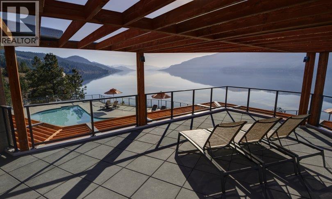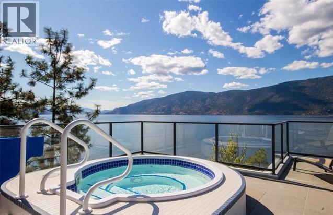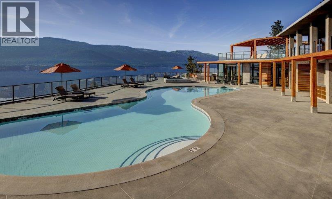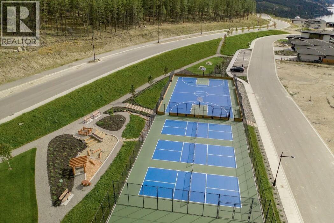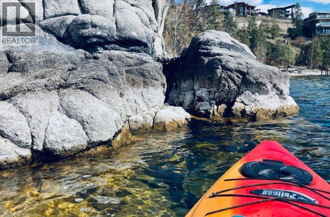Overview
Price
$1,349,000
Bedrooms
5
Bathrooms
3
Square Footage
2,971 sqft
About this House in Lake Country South West
STOP THE CAR! Lakestone Rancher with Lake views for under $1.350?! Located in a highly desired amenity rich community featuring stunning Lake Okanagan west facing views, world-class amenities, and situated on a ¼ acre corner lot with a fully fenced backyard! The expansive backyard is flat, fully fenced & ready to add a pool/spa or seasonal recreation ideas. Walk directly out to the backyard from the main level kitchen/living/dining. 3 Bdrms (or turn one into an office) & 2 f…ull baths also on the main level. The expansive entertainment area in the basement has room for theatre seating, pool table, you name it. Plenty of storage on this level along with 2 additional Bdrms + full bath. The oversized 22’+ deep garage is equipped with industrial-grade built-in cabinets, shelving, and sports equipment racks. Walk outside your door to multiple sports courts, 28 km of scenic hiking trails, 2 Clubhouses with seasonal Pools, Hot tubs, & Fitness Centres. The newest Okanagan luxury resort development called Zara, which plans to include a restaurant among other desirable amenities is conveniently close by. The Lakefront community dock with kayak & paddleboard storage is just down the hill. Drive 5 min down the road, you'll find the Safe Harbour boat launch & the Salty Caramel Cafe. Endless wineries, vineyards, & golf courses are at your disposal. Kelowna Int'l airport is less than a 10 min drive away. Living the Okanagan Dream Life couldn’t get any easier or better than from this home!!! (id:14735)
Listed by Coldwell Banker Executives Realty.
STOP THE CAR! Lakestone Rancher with Lake views for under $1.350?! Located in a highly desired amenity rich community featuring stunning Lake Okanagan west facing views, world-class amenities, and situated on a ¼ acre corner lot with a fully fenced backyard! The expansive backyard is flat, fully fenced & ready to add a pool/spa or seasonal recreation ideas. Walk directly out to the backyard from the main level kitchen/living/dining. 3 Bdrms (or turn one into an office) & 2 full baths also on the main level. The expansive entertainment area in the basement has room for theatre seating, pool table, you name it. Plenty of storage on this level along with 2 additional Bdrms + full bath. The oversized 22’+ deep garage is equipped with industrial-grade built-in cabinets, shelving, and sports equipment racks. Walk outside your door to multiple sports courts, 28 km of scenic hiking trails, 2 Clubhouses with seasonal Pools, Hot tubs, & Fitness Centres. The newest Okanagan luxury resort development called Zara, which plans to include a restaurant among other desirable amenities is conveniently close by. The Lakefront community dock with kayak & paddleboard storage is just down the hill. Drive 5 min down the road, you'll find the Safe Harbour boat launch & the Salty Caramel Cafe. Endless wineries, vineyards, & golf courses are at your disposal. Kelowna Int'l airport is less than a 10 min drive away. Living the Okanagan Dream Life couldn’t get any easier or better than from this home!!! (id:14735)
Listed by Coldwell Banker Executives Realty.
 Brought to you by your friendly REALTORS® through the MLS® System and OMREB (Okanagan Mainland Real Estate Board), courtesy of Gary Judge for your convenience.
Brought to you by your friendly REALTORS® through the MLS® System and OMREB (Okanagan Mainland Real Estate Board), courtesy of Gary Judge for your convenience.
The information contained on this site is based in whole or in part on information that is provided by members of The Canadian Real Estate Association, who are responsible for its accuracy. CREA reproduces and distributes this information as a service for its members and assumes no responsibility for its accuracy.
More Details
- MLS®: 10365880
- Bedrooms: 5
- Bathrooms: 3
- Type: House
- Square Feet: 2,971 sqft
- Lot Size: 0 acres
- Full Baths: 3
- Half Baths: 0
- Parking: 2 (Additional Parking, Attached Garage)
- Fireplaces: 1 Gas
- View: View of water, View (panoramic)
- Storeys: 1 storeys
- Year Built: 2018
Rooms And Dimensions
- 4pc Bathroom: 4'11'' x 8'11''
- Utility room: 6'4'' x 29'10''
- Other: 5'1'' x 24'2''
- Recreation room: 20'6'' x 34'0''
- Bedroom: 14'8'' x
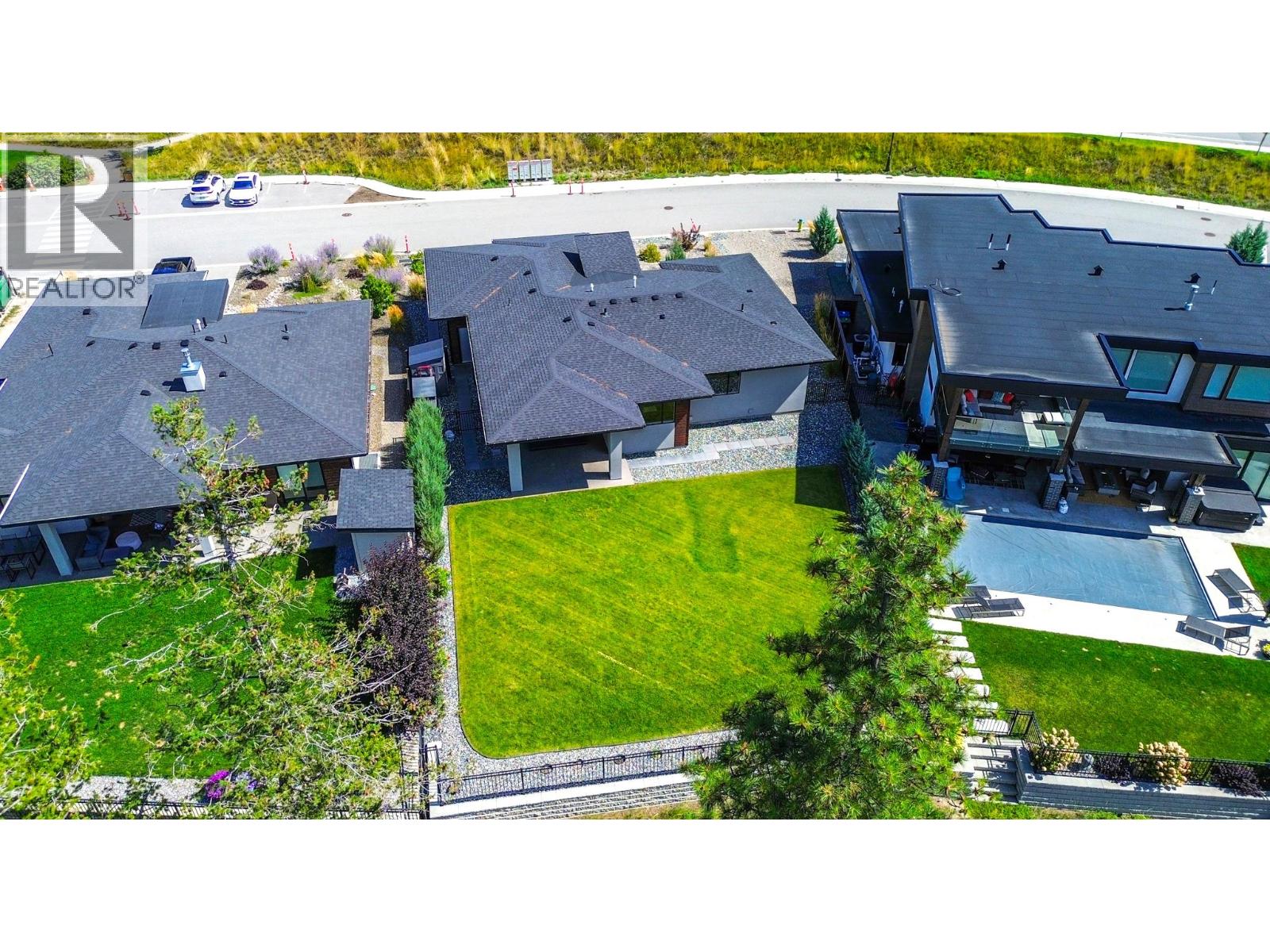
Get in touch with JUDGE Team
250.899.3101Location and Amenities
Amenities Near 9592 Benchland Drive
Lake Country South West, Lake Country
Here is a brief summary of some amenities close to this listing (9592 Benchland Drive, Lake Country South West, Lake Country), such as schools, parks & recreation centres and public transit.
This 3rd party neighbourhood widget is powered by HoodQ, and the accuracy is not guaranteed. Nearby amenities are subject to changes and closures. Buyer to verify all details.



