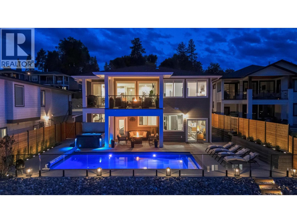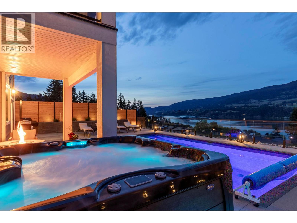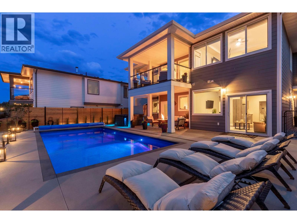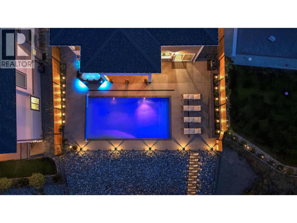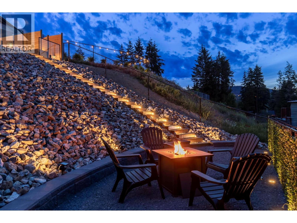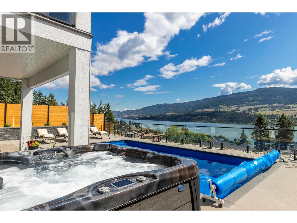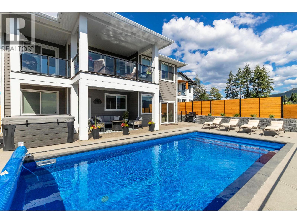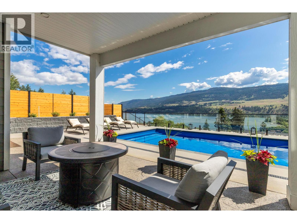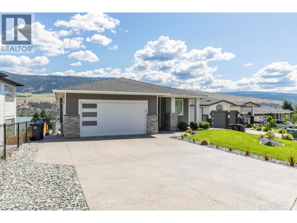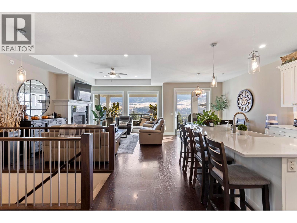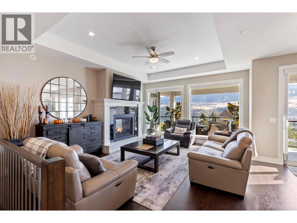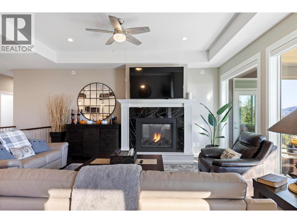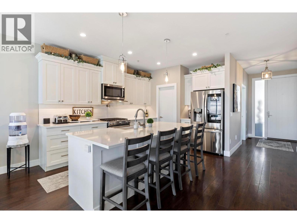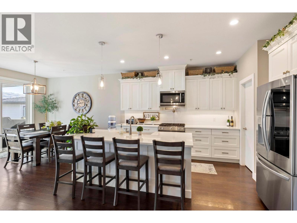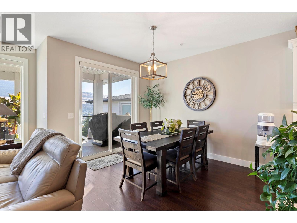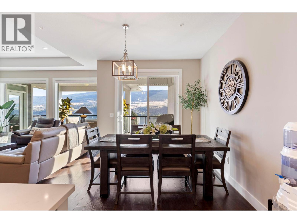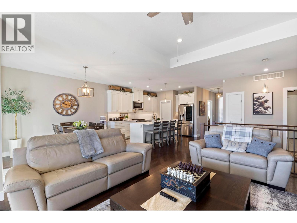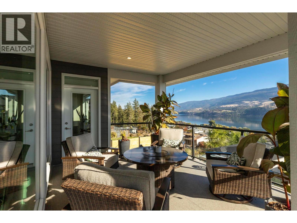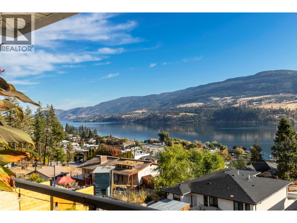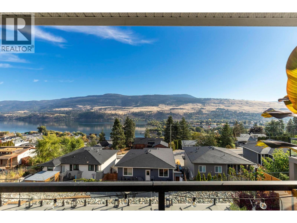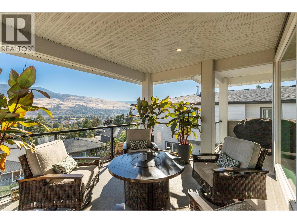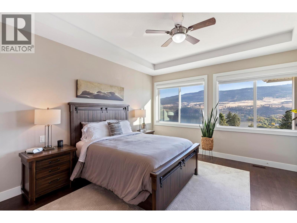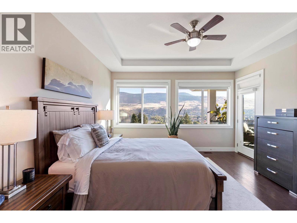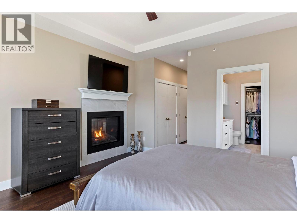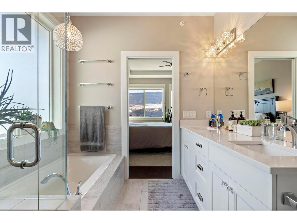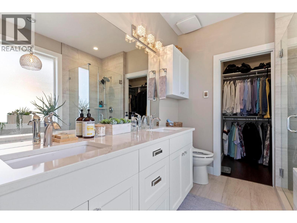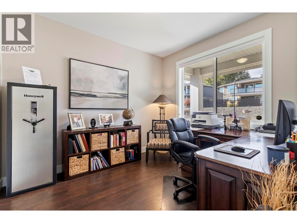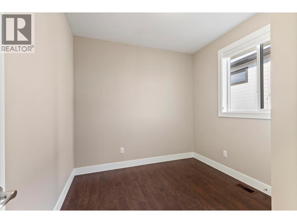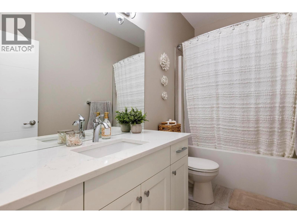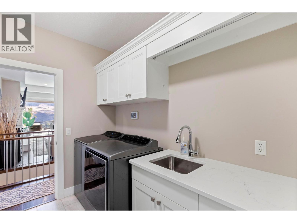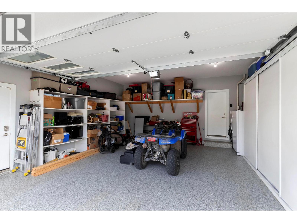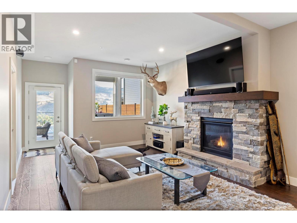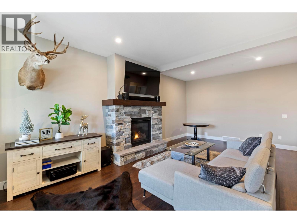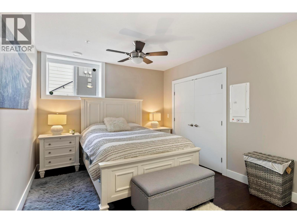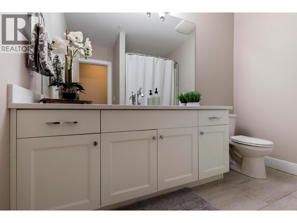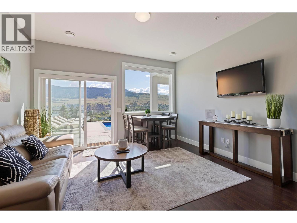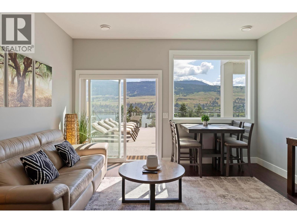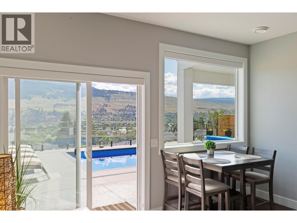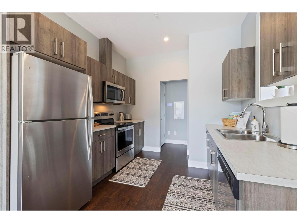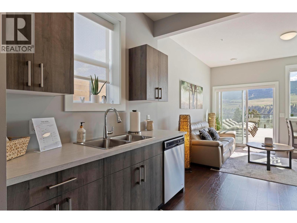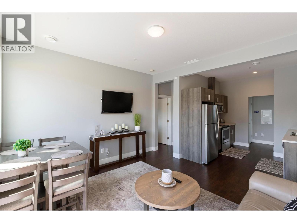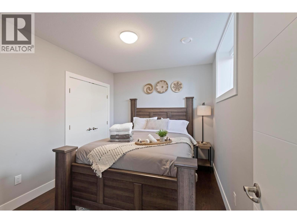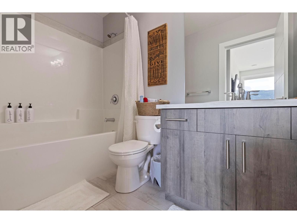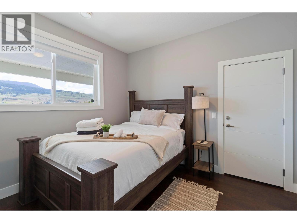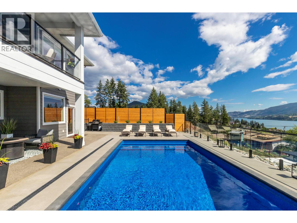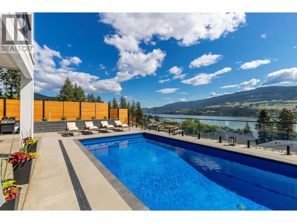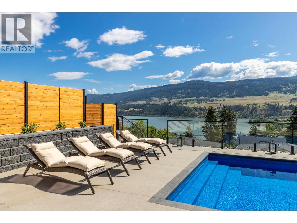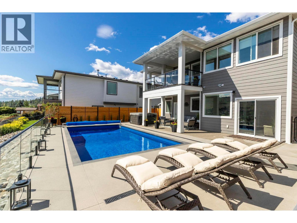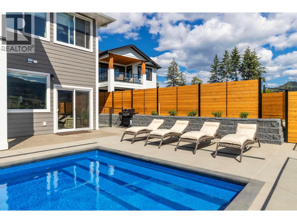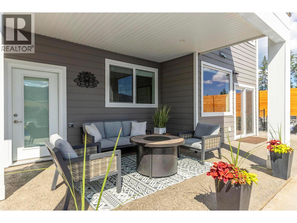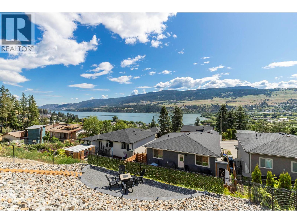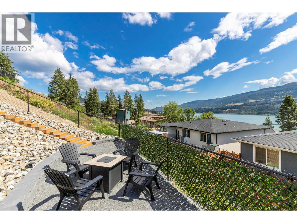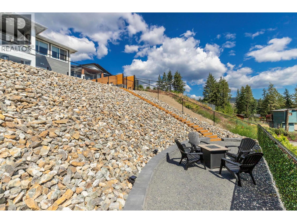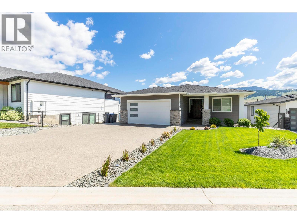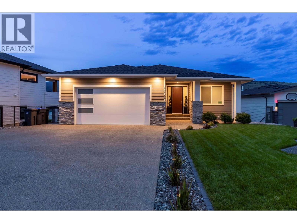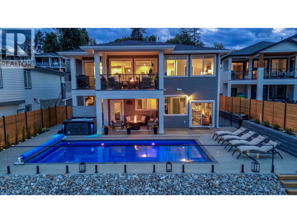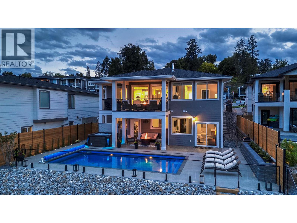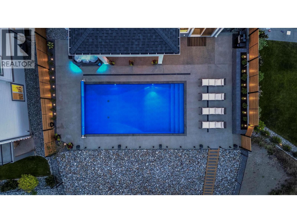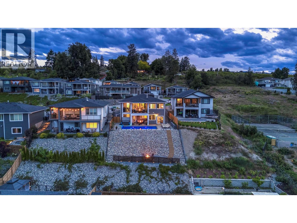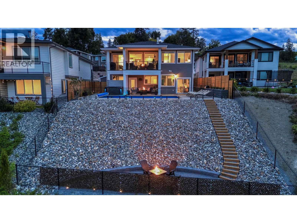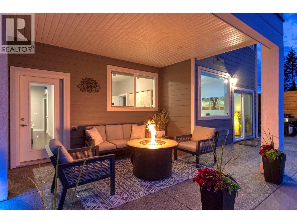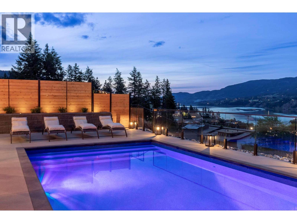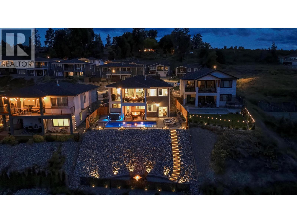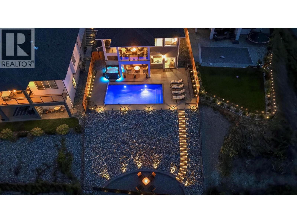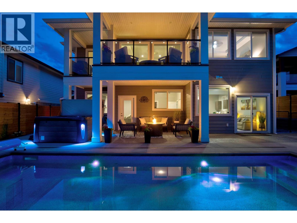Overview
Price
$1,599,000
Bedrooms
6
Bathrooms
4
Square Footage
3,040 sqft
About this House in Lake Country South West
This stunning Lake Country home delivers it all — a 2-bedroom legal suite with proven Airbnb income, breathtaking lake and valley views, and a resort-style backyard oasis that defines the Okanagan dream. Offering over 3,040 sq ft of modern living, this 6 beds and 4 baths 2019-built walkout rancher blends elegance and flexibility for families and investors alike. The bright, open-concept main level showcases soaring ceilings, quartz countertops, hardwood floors, and a double…-sided fireplace shared between the living room and primary suite—warmth and sophistication in perfect balance. The chef’s kitchen features stainless steel appliances, a large island, and seamless flow to the expansive upper deck, where you’ll enjoy incredible lake and valley views—the perfect spot for morning coffee or evening wine. Step outside to pure luxury: over $250,000 invested in a complete backyard transformation featuring a heated saltwater pool, hot tub, and three firepits across multiple tiers—including a lower yard with an intimate firepit lounge. All surrounded by professional landscaping and ambient lighting for unforgettable evenings. Downstairs, the beautifully finished 2-bedroom legal suite offers exceptional flexibility—operate it as a lucrative Airbnb or provide comfortable extended-family living. With RV and boat parking, an epoxy-finished garage, and the option to purchase fully furnished, this home captures everything the Okanagan lifestyle promises! (id:14735)
Listed by Royal LePage Kelowna.
This stunning Lake Country home delivers it all — a 2-bedroom legal suite with proven Airbnb income, breathtaking lake and valley views, and a resort-style backyard oasis that defines the Okanagan dream. Offering over 3,040 sq ft of modern living, this 6 beds and 4 baths 2019-built walkout rancher blends elegance and flexibility for families and investors alike. The bright, open-concept main level showcases soaring ceilings, quartz countertops, hardwood floors, and a double-sided fireplace shared between the living room and primary suite—warmth and sophistication in perfect balance. The chef’s kitchen features stainless steel appliances, a large island, and seamless flow to the expansive upper deck, where you’ll enjoy incredible lake and valley views—the perfect spot for morning coffee or evening wine. Step outside to pure luxury: over $250,000 invested in a complete backyard transformation featuring a heated saltwater pool, hot tub, and three firepits across multiple tiers—including a lower yard with an intimate firepit lounge. All surrounded by professional landscaping and ambient lighting for unforgettable evenings. Downstairs, the beautifully finished 2-bedroom legal suite offers exceptional flexibility—operate it as a lucrative Airbnb or provide comfortable extended-family living. With RV and boat parking, an epoxy-finished garage, and the option to purchase fully furnished, this home captures everything the Okanagan lifestyle promises! (id:14735)
Listed by Royal LePage Kelowna.
 Brought to you by your friendly REALTORS® through the MLS® System and OMREB (Okanagan Mainland Real Estate Board), courtesy of Gary Judge for your convenience.
Brought to you by your friendly REALTORS® through the MLS® System and OMREB (Okanagan Mainland Real Estate Board), courtesy of Gary Judge for your convenience.
The information contained on this site is based in whole or in part on information that is provided by members of The Canadian Real Estate Association, who are responsible for its accuracy. CREA reproduces and distributes this information as a service for its members and assumes no responsibility for its accuracy.
More Details
- MLS®: 10365862
- Bedrooms: 6
- Bathrooms: 4
- Type: House
- Square Feet: 3,040 sqft
- Lot Size: 0 acres
- Full Baths: 4
- Half Baths: 0
- Parking: 5 (Additional Parking, Attached Garage)
- Fireplaces: 2 Gas
- View: Lake view, Mountain view, View (panoramic)
- Storeys: 2 storeys
- Year Built: 2019
Rooms And Dimensions
- 4pc Bathroom: Measurements not available
- Bedroom: 9'5'' x 11'8''
- Bedroom: 10'1'' x 11'6''
- Family room: 14'1'' x 12'9''
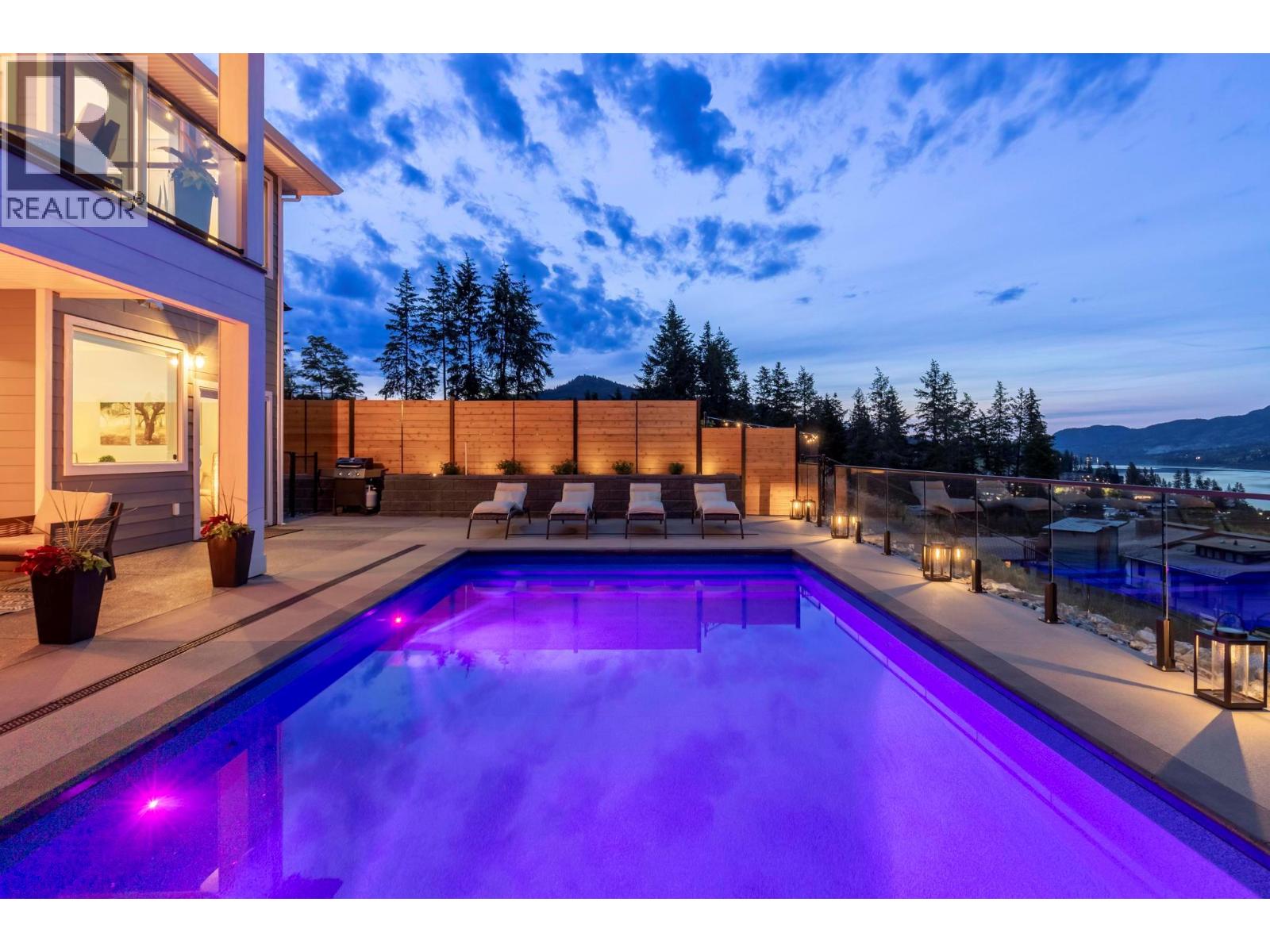
Get in touch with JUDGE Team
250.899.3101Location and Amenities
Amenities Near 11582 Middleton Road S
Lake Country South West, Lake Country
Here is a brief summary of some amenities close to this listing (11582 Middleton Road S, Lake Country South West, Lake Country), such as schools, parks & recreation centres and public transit.
This 3rd party neighbourhood widget is powered by HoodQ, and the accuracy is not guaranteed. Nearby amenities are subject to changes and closures. Buyer to verify all details.



