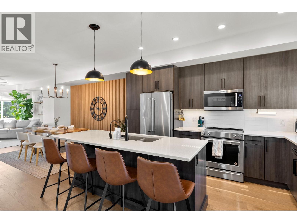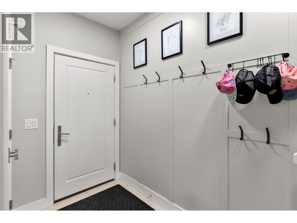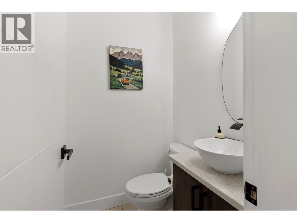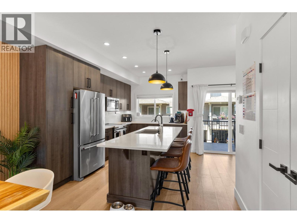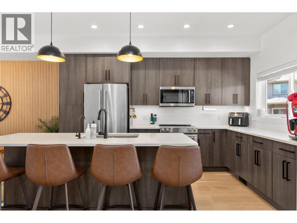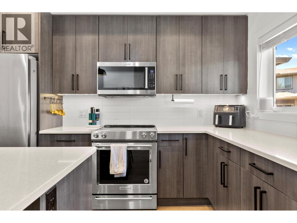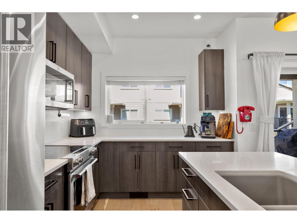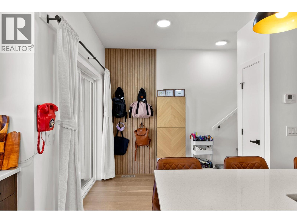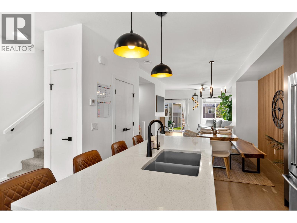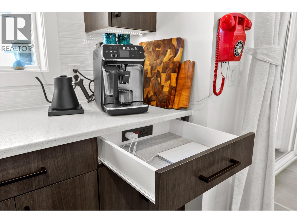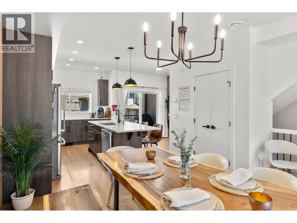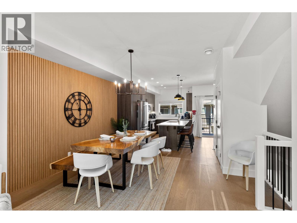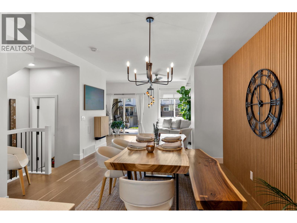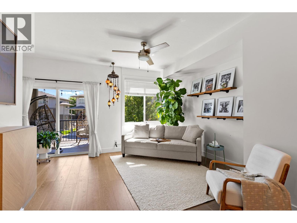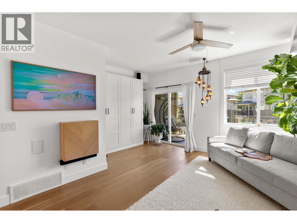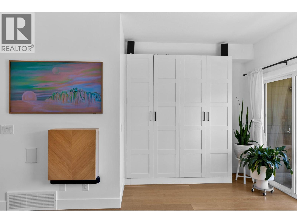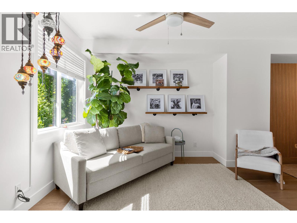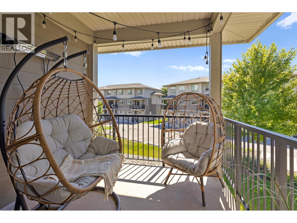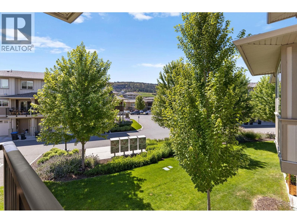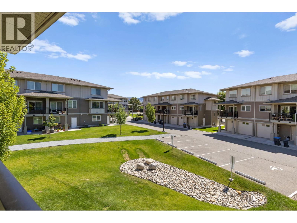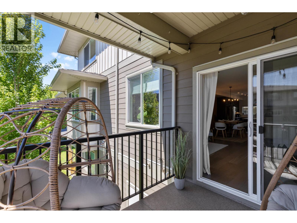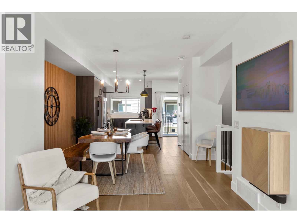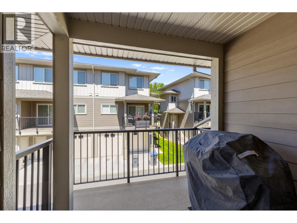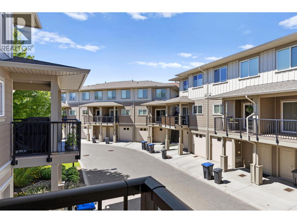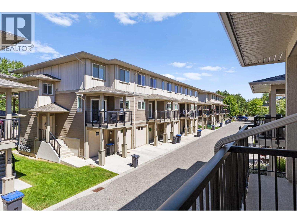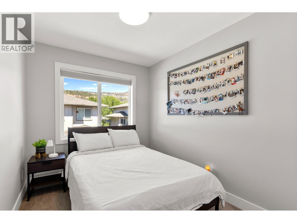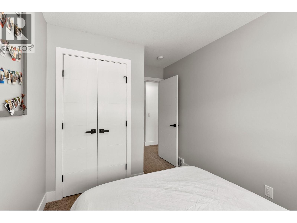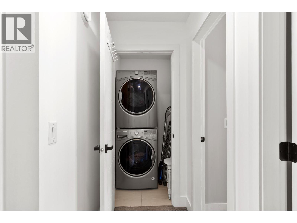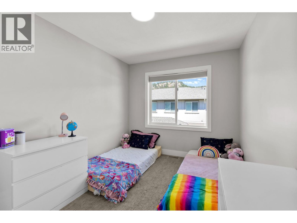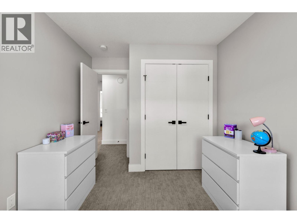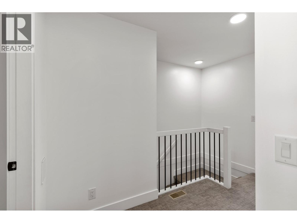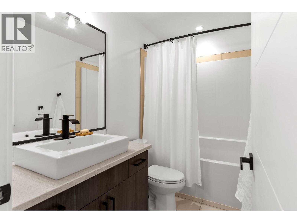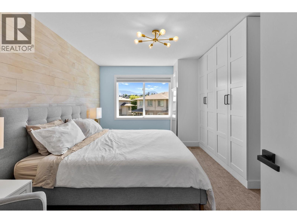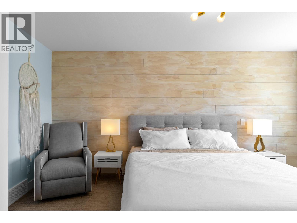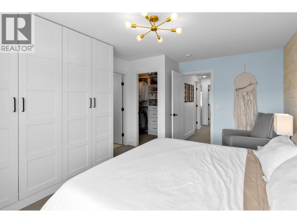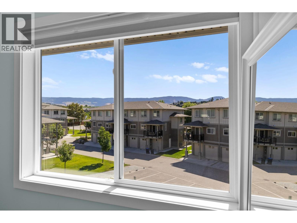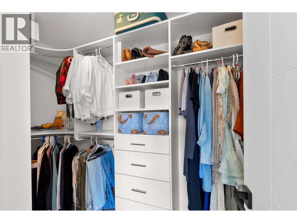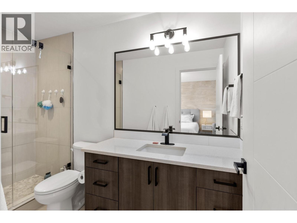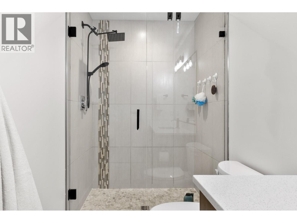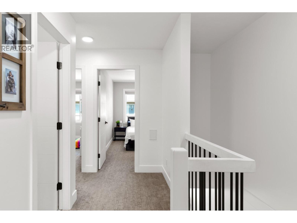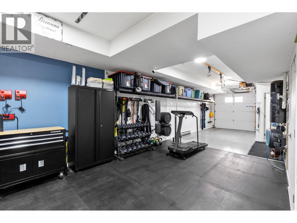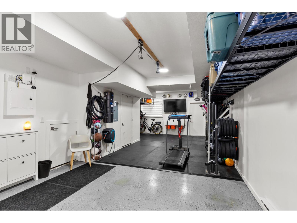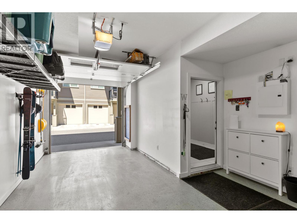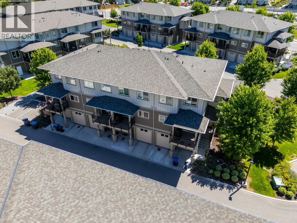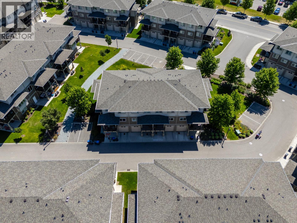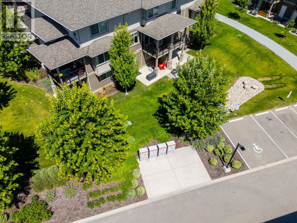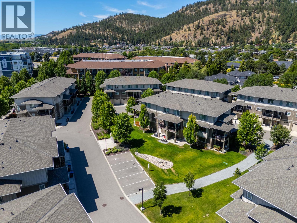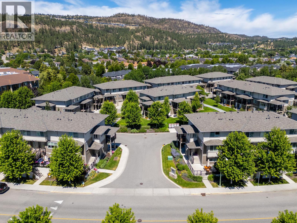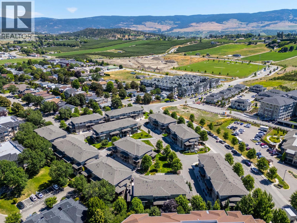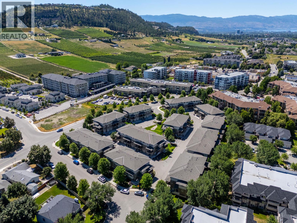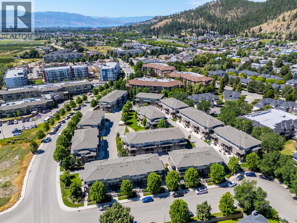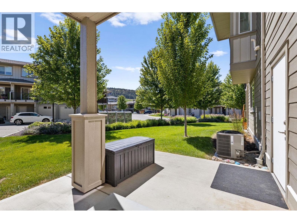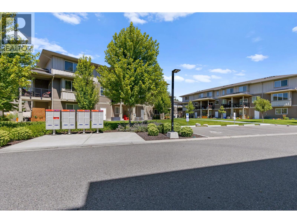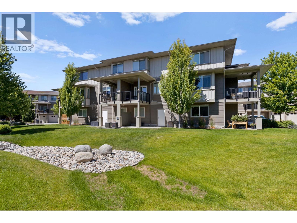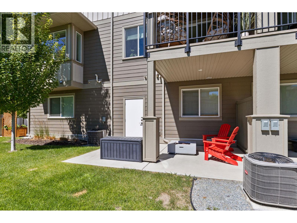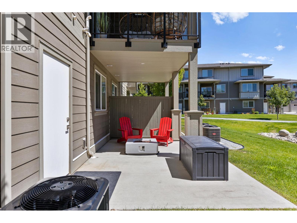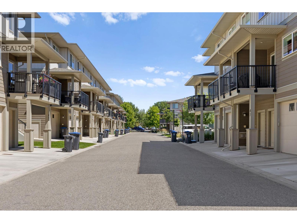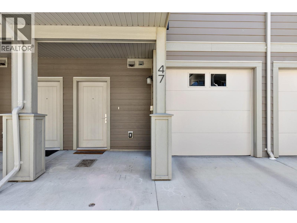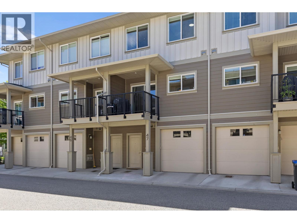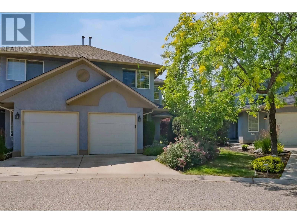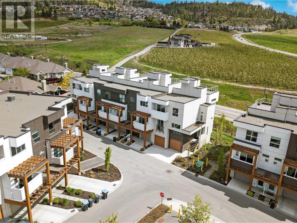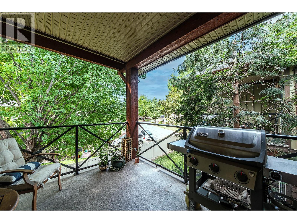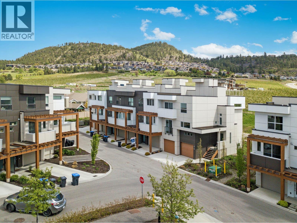Overview
Price
$749,900
Bedrooms
3
Bathrooms
3
Square Footage
1,676 sqft
About this Townhome in North Glenmore
Located in the heart of North Glenmore, The Grove Townhome Community offers the perfect balance of convenience and outdoor living. Surrounded by scenic bike routes and walking paths, this home is just minutes from grocery stores restaurants, schools, and more. This spacious 3 bedroom, 3 bathroom, 1,676 sqft townhome stands out with top-tier upgrades and thoughtful enhancements throughout. The kitchen features granite countertops, upgraded stainless steel appliances, a clever …built-in tech drawer, and pantry with smooth-sliding drawers—ideal for keeping everything organized. The reverse osmosis water system ensures clean, filtered drinking water right at your fingertips. The openconcept design allows for an abundance of natural light through large windows, while unique wooden feature walls add warmth and character. Enjoy two decks on the main level, perfect for morning coffee or winding down in the evening. A formal dining area, cozy nook, and spacious living room make the main floor perfect for entertaining or everyday comfort. Upstairs, you’ll find three bedrooms and two full bathrooms, including a primary suite with a large walk-in closet, heated ensuite floors, and a private 3-piece ensuite. Freshly shampooed carpets, all new light fixtures, and built-in storage units to maximize space and style. Double-car garage with finished epoxy floor and fully finished bonus room with access to the yard. Visitor parking just steps away. (id:14735)
Listed by RE/MAX Kelowna.
Located in the heart of North Glenmore, The Grove Townhome Community offers the perfect balance of convenience and outdoor living. Surrounded by scenic bike routes and walking paths, this home is just minutes from grocery stores restaurants, schools, and more. This spacious 3 bedroom, 3 bathroom, 1,676 sqft townhome stands out with top-tier upgrades and thoughtful enhancements throughout. The kitchen features granite countertops, upgraded stainless steel appliances, a clever built-in tech drawer, and pantry with smooth-sliding drawers—ideal for keeping everything organized. The reverse osmosis water system ensures clean, filtered drinking water right at your fingertips. The openconcept design allows for an abundance of natural light through large windows, while unique wooden feature walls add warmth and character. Enjoy two decks on the main level, perfect for morning coffee or winding down in the evening. A formal dining area, cozy nook, and spacious living room make the main floor perfect for entertaining or everyday comfort. Upstairs, you’ll find three bedrooms and two full bathrooms, including a primary suite with a large walk-in closet, heated ensuite floors, and a private 3-piece ensuite. Freshly shampooed carpets, all new light fixtures, and built-in storage units to maximize space and style. Double-car garage with finished epoxy floor and fully finished bonus room with access to the yard. Visitor parking just steps away. (id:14735)
Listed by RE/MAX Kelowna.
 Brought to you by your friendly REALTORS® through the MLS® System and OMREB (Okanagan Mainland Real Estate Board), courtesy of Gary Judge for your convenience.
Brought to you by your friendly REALTORS® through the MLS® System and OMREB (Okanagan Mainland Real Estate Board), courtesy of Gary Judge for your convenience.
The information contained on this site is based in whole or in part on information that is provided by members of The Canadian Real Estate Association, who are responsible for its accuracy. CREA reproduces and distributes this information as a service for its members and assumes no responsibility for its accuracy.
More Details
- MLS®: 10365831
- Bedrooms: 3
- Bathrooms: 3
- Type: Townhome
- Building: 300 Drysdale 47 Boulevard, Kelowna
- Square Feet: 1,676 sqft
- Full Baths: 2
- Half Baths: 1
- Parking: 2 (Attached Garage)
- Storeys: 3 storeys
- Year Built: 2017
Rooms And Dimensions
- Dining nook: 7'6'' x 10'3''
- 2pc Bathroom: Measurements not available
- Kitchen: 10'3'' x 15'0''
- Dining room: 11'9'' x 10'6''
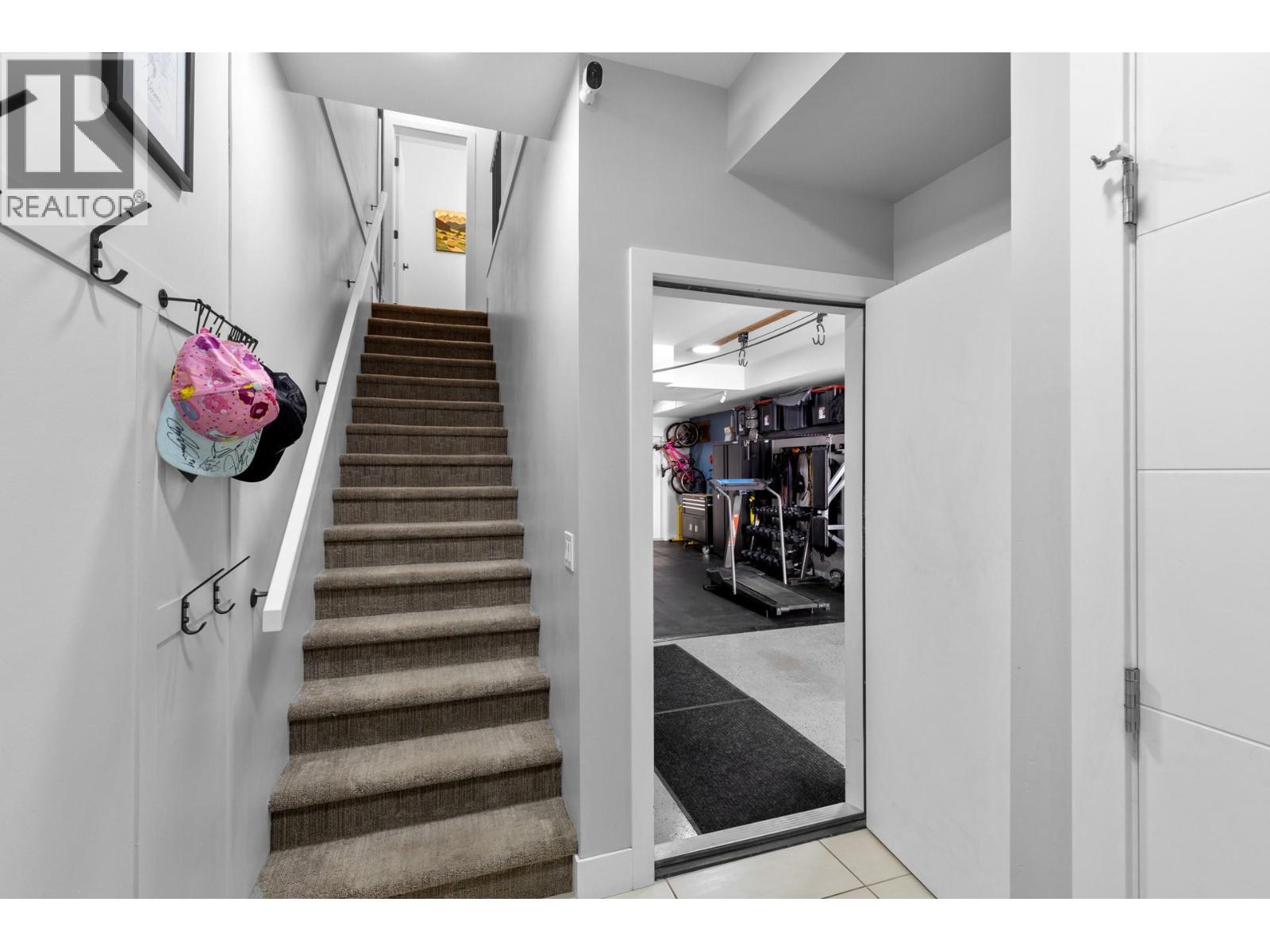
Get in touch with JUDGE Team
250.899.3101Location and Amenities
Amenities Near 300 Drysdale Boulevard 47
North Glenmore, Kelowna
Here is a brief summary of some amenities close to this listing (300 Drysdale Boulevard 47, North Glenmore, Kelowna), such as schools, parks & recreation centres and public transit.
This 3rd party neighbourhood widget is powered by HoodQ, and the accuracy is not guaranteed. Nearby amenities are subject to changes and closures. Buyer to verify all details.



