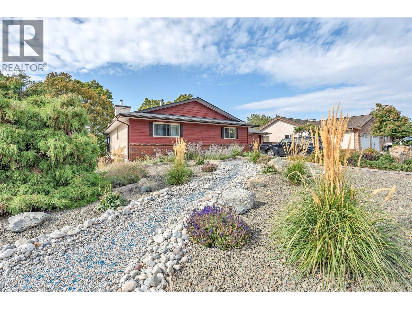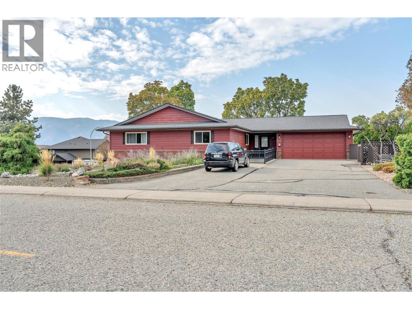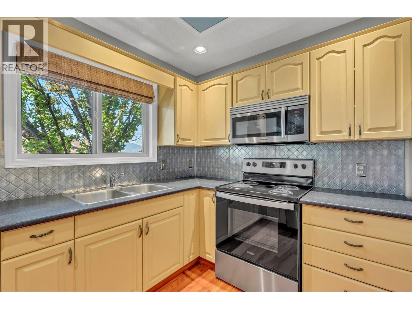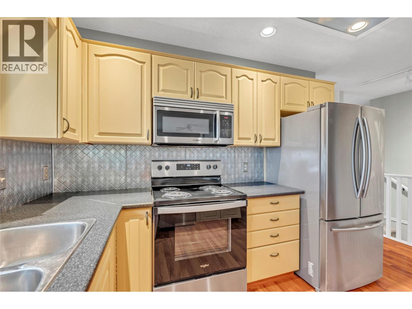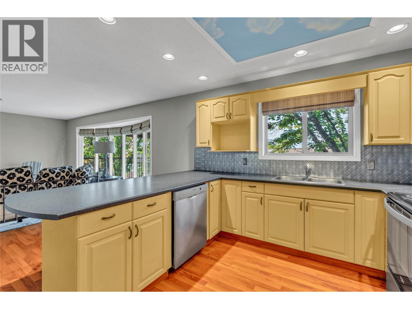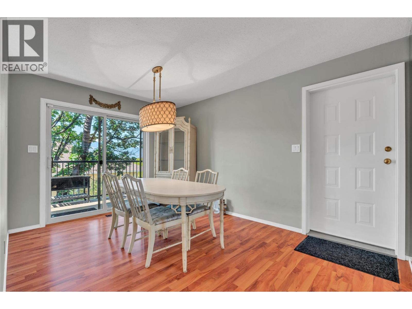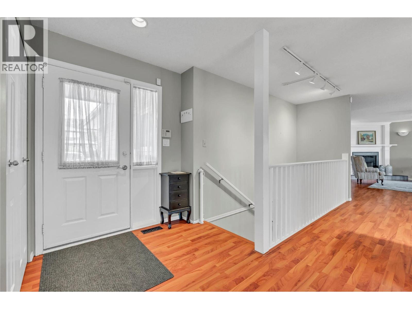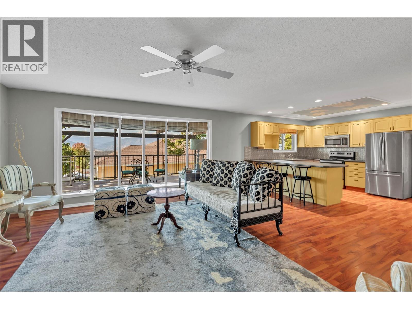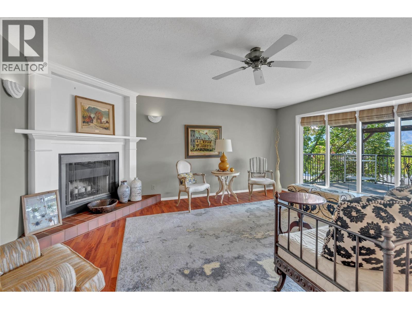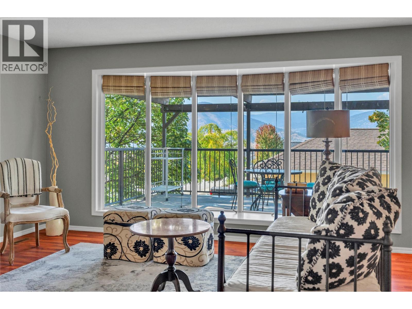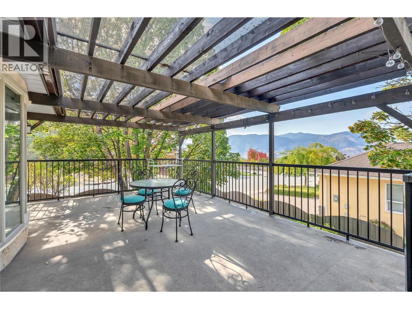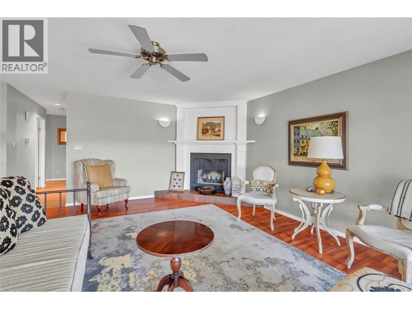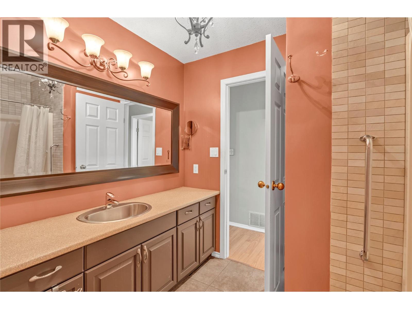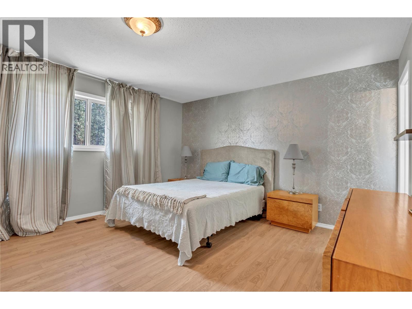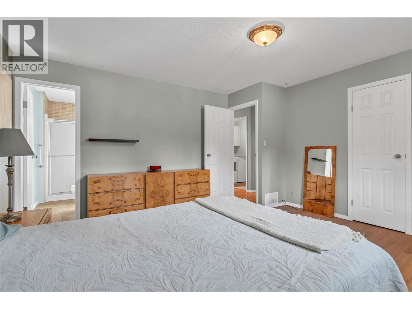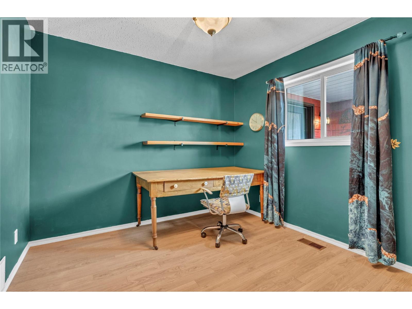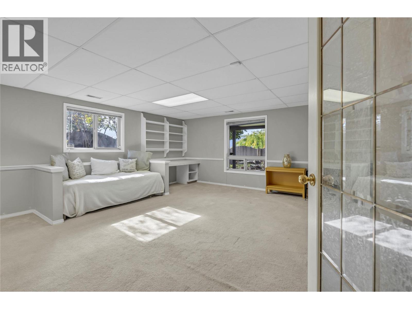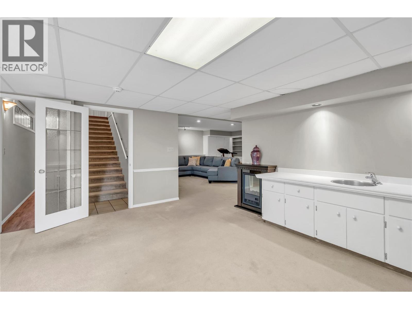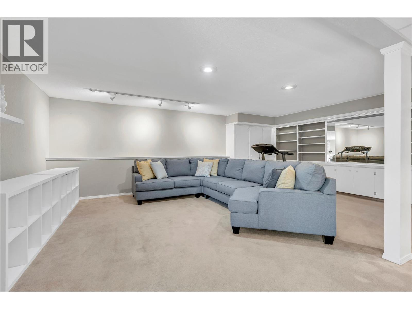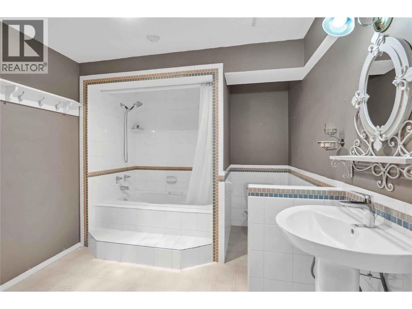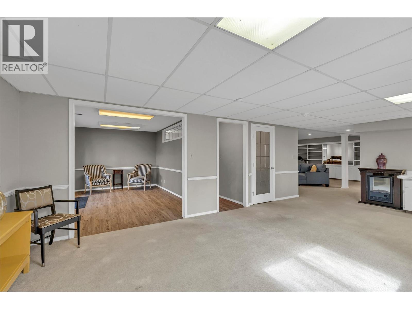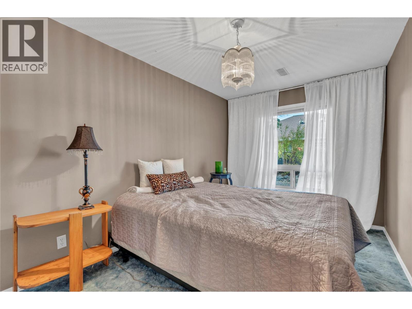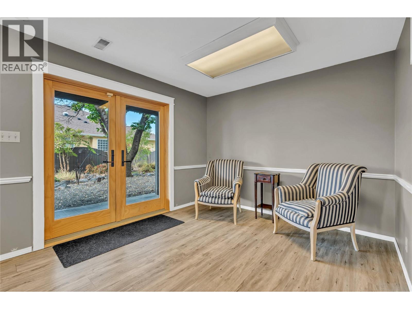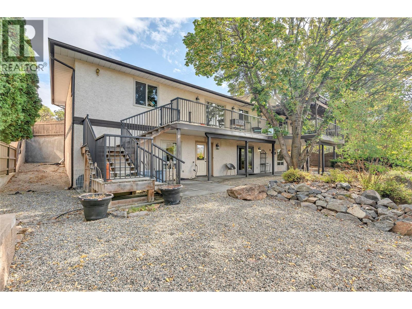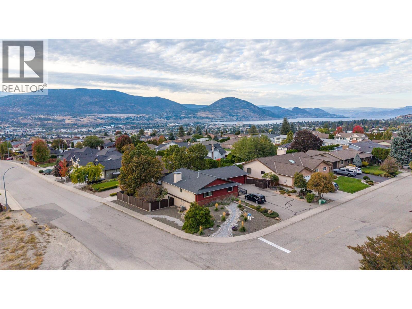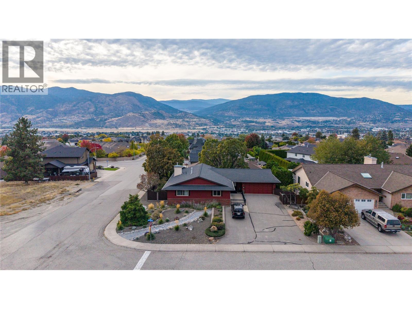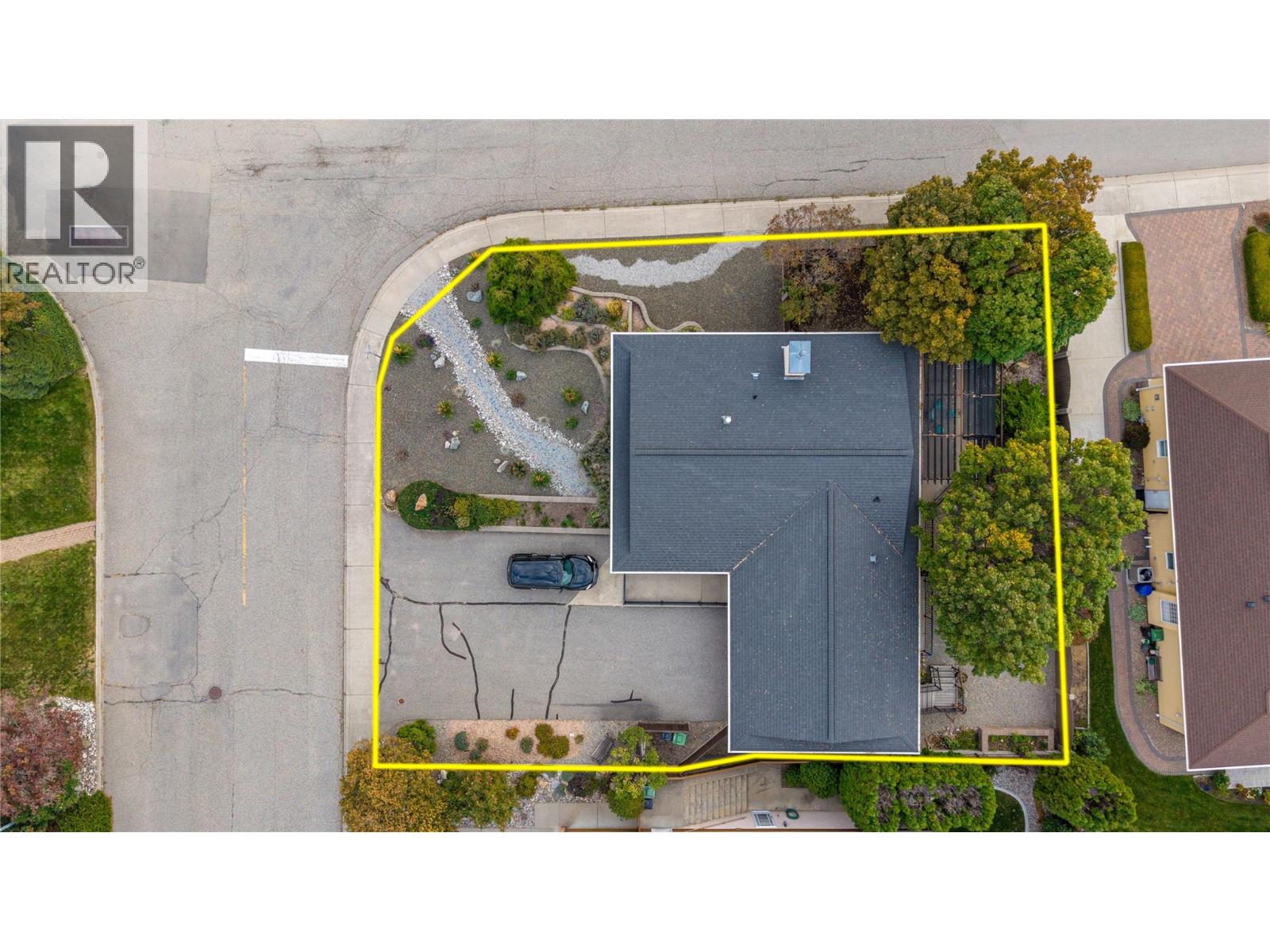Overview
Price
$950,000
Bedrooms
4
Bathrooms
3
Square Footage
3,408 sqft
About this House in Wiltse
Nestled on a premier corner lot in a highly sought-after location, this well-maintained rancher with a daylight basement offers impressive curb appeal and exceptional versatility. With 4+ bedrooms and 3 bathrooms, this thoughtfully designed home easily accommodates families of all sizes, ages, and lifestyles. The main level showcases a bright, open, and timeless layout designed for convenient single-level living. Three bedrooms anchor the floor plan, including a generous prim…ary suite with a walk-in closet and 4-piece ensuite. The large, functional kitchen with a sit-up island flows seamlessly into the living room, creating an inviting space for both everyday living and entertaining. From the dining area, step out to a partially covered 400+ sq. ft. deck that extends the living area outdoors, offering excellent exposure—perfect for relaxation and gatherings. The impressive lower level maximizes functionality with abundant windows and backyard access. This bright, welcoming space includes a large recreation and family room, a 4-piece bath, an additional bedroom, and a versatile flex area with exterior access, complemented by ample storage to complete this wonderful space. Outside, the fully fenced yard provides a private retreat enhanced by mature trees and low-maintenance landscaping—ideal for those who love outdoor enjoyment without the upkeep. A double garage and expansive flat driveway provide ample parking for any size recreational vehicle and multiple vehicles. (id:14735)
Listed by Chamberlain Property Group.
Nestled on a premier corner lot in a highly sought-after location, this well-maintained rancher with a daylight basement offers impressive curb appeal and exceptional versatility. With 4+ bedrooms and 3 bathrooms, this thoughtfully designed home easily accommodates families of all sizes, ages, and lifestyles. The main level showcases a bright, open, and timeless layout designed for convenient single-level living. Three bedrooms anchor the floor plan, including a generous primary suite with a walk-in closet and 4-piece ensuite. The large, functional kitchen with a sit-up island flows seamlessly into the living room, creating an inviting space for both everyday living and entertaining. From the dining area, step out to a partially covered 400+ sq. ft. deck that extends the living area outdoors, offering excellent exposure—perfect for relaxation and gatherings. The impressive lower level maximizes functionality with abundant windows and backyard access. This bright, welcoming space includes a large recreation and family room, a 4-piece bath, an additional bedroom, and a versatile flex area with exterior access, complemented by ample storage to complete this wonderful space. Outside, the fully fenced yard provides a private retreat enhanced by mature trees and low-maintenance landscaping—ideal for those who love outdoor enjoyment without the upkeep. A double garage and expansive flat driveway provide ample parking for any size recreational vehicle and multiple vehicles. (id:14735)
Listed by Chamberlain Property Group.
 Brought to you by your friendly REALTORS® through the MLS® System and OMREB (Okanagan Mainland Real Estate Board), courtesy of Gary Judge for your convenience.
Brought to you by your friendly REALTORS® through the MLS® System and OMREB (Okanagan Mainland Real Estate Board), courtesy of Gary Judge for your convenience.
The information contained on this site is based in whole or in part on information that is provided by members of The Canadian Real Estate Association, who are responsible for its accuracy. CREA reproduces and distributes this information as a service for its members and assumes no responsibility for its accuracy.
More Details
- MLS®: 10365813
- Bedrooms: 4
- Bathrooms: 3
- Type: House
- Square Feet: 3,408 sqft
- Lot Size: 0 acres
- Full Baths: 3
- Half Baths: 0
- Parking: 2 (Additional Parking, Attached Garage, RV)
- Balcony/Patio: Balcony
- View: View (panoramic)
- Storeys: 2 storeys
- Year Built: 1988
Rooms And Dimensions
- Utility room: 6'1'' x 11'2''
- Storage: 22'7'' x 8'10''
- Recreation room: 23'11'' x 15'1''
- Family room: 22'9'' x 14'3''
- Other: 10'1'' x
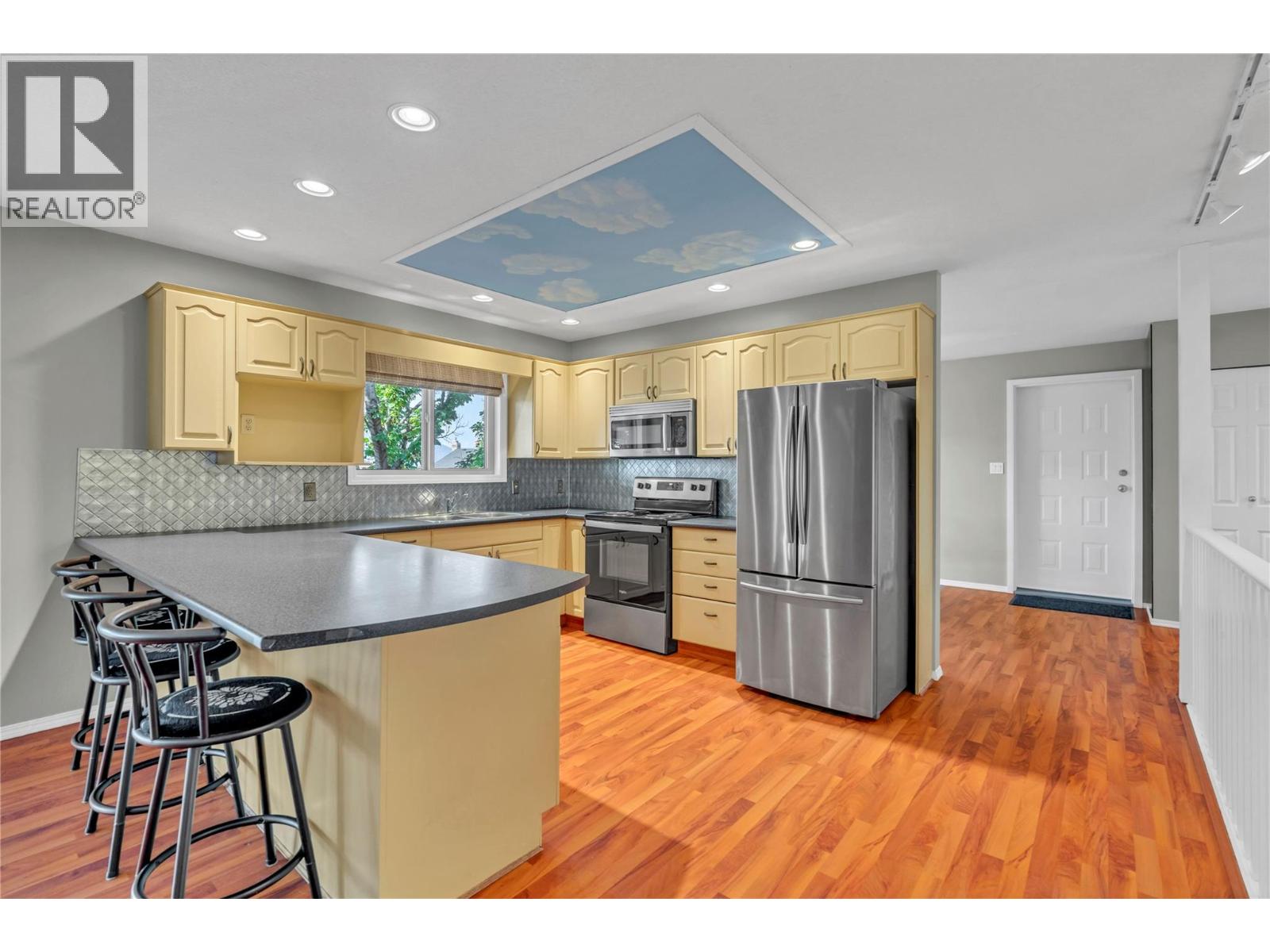
Get in touch with JUDGE Team
250.899.3101Location and Amenities
Amenities Near 198 Westview Drive
Wiltse, Penticton
Here is a brief summary of some amenities close to this listing (198 Westview Drive, Wiltse, Penticton), such as schools, parks & recreation centres and public transit.
This 3rd party neighbourhood widget is powered by HoodQ, and the accuracy is not guaranteed. Nearby amenities are subject to changes and closures. Buyer to verify all details.



