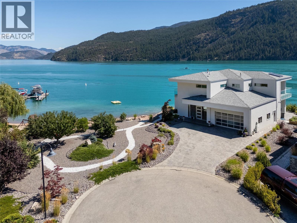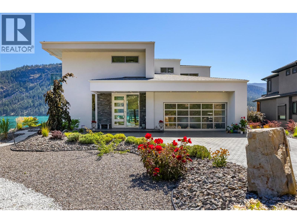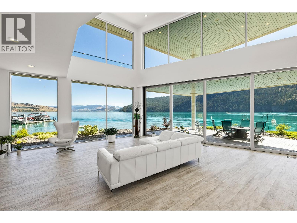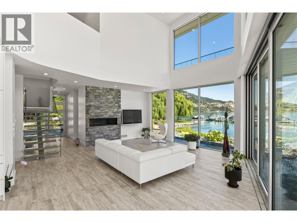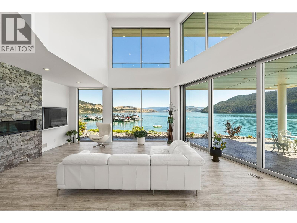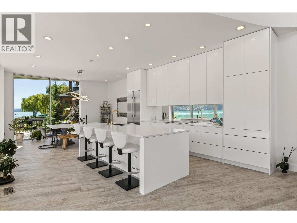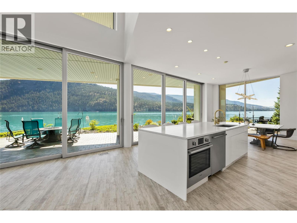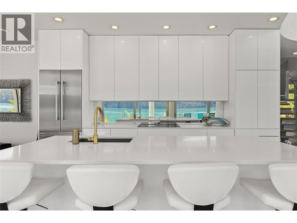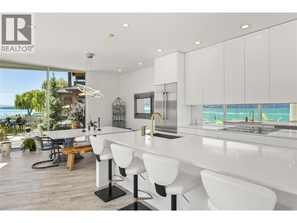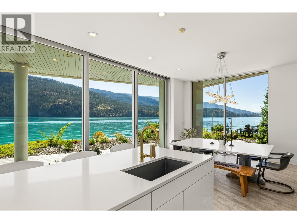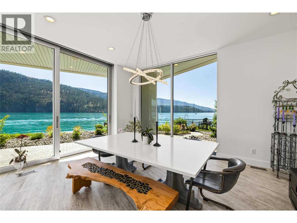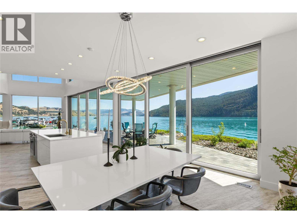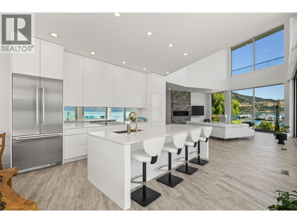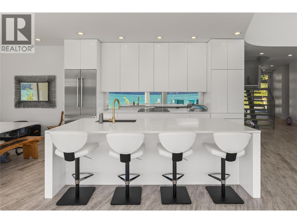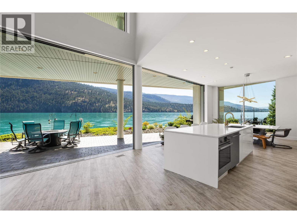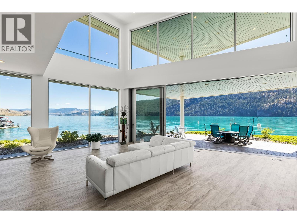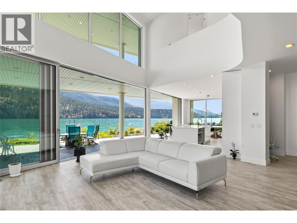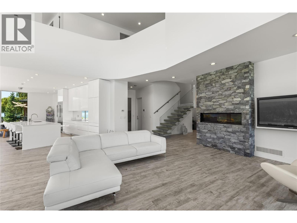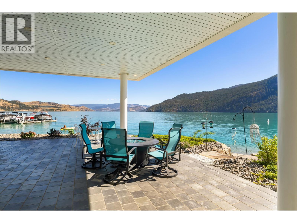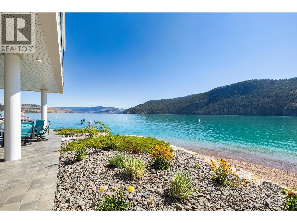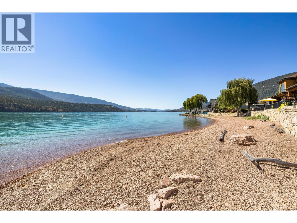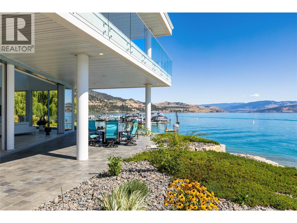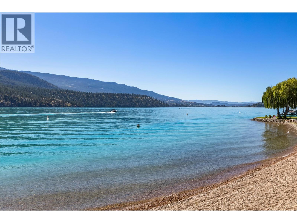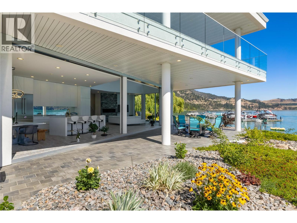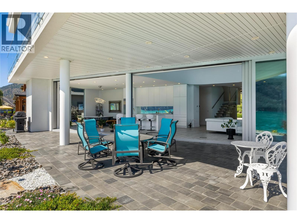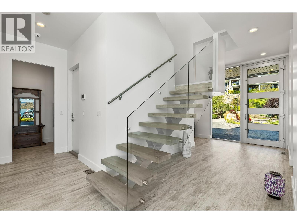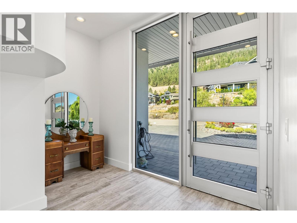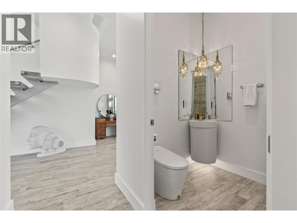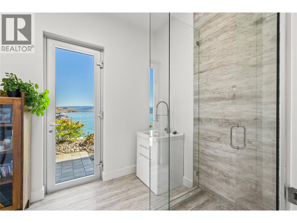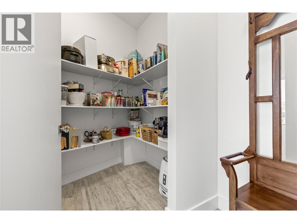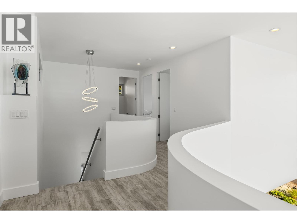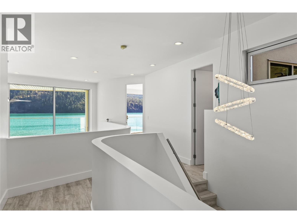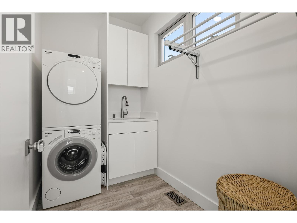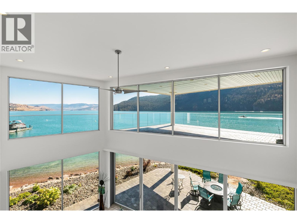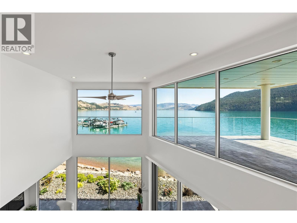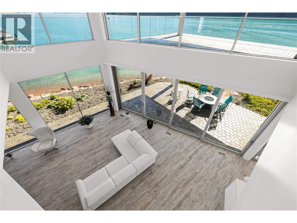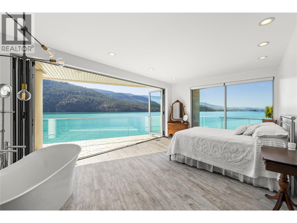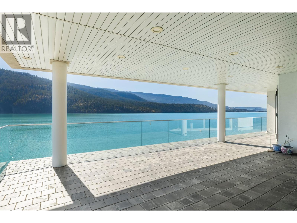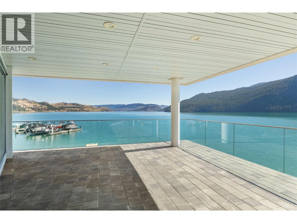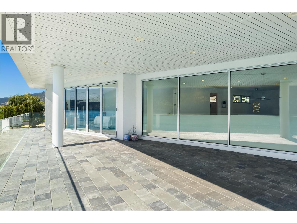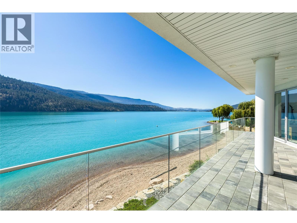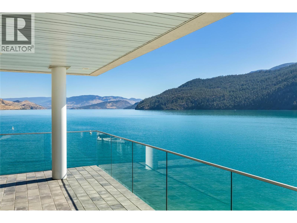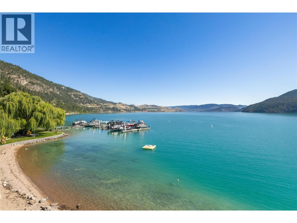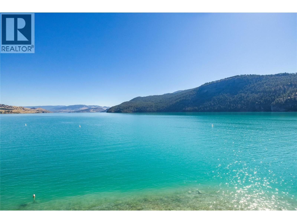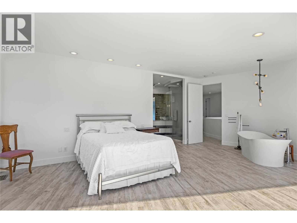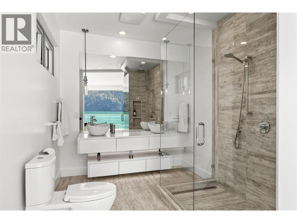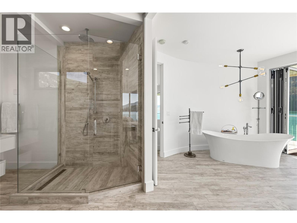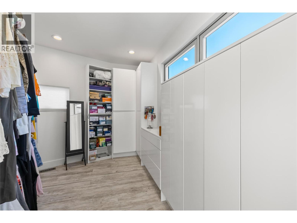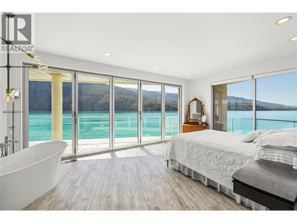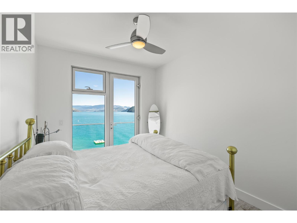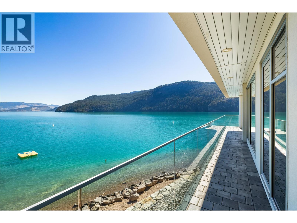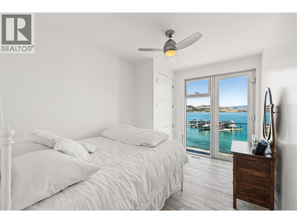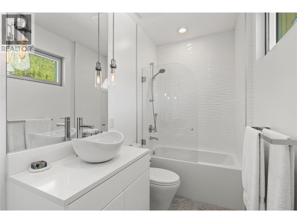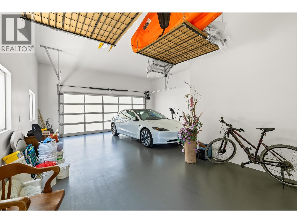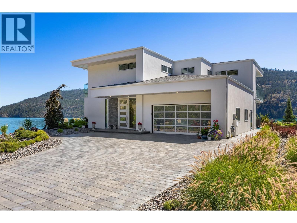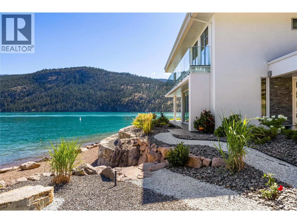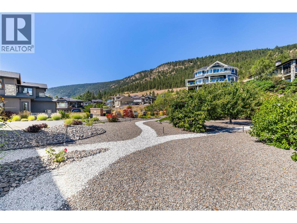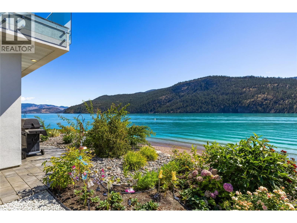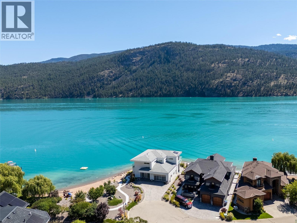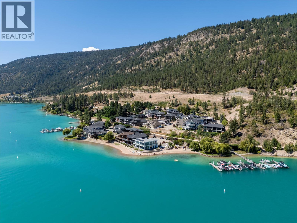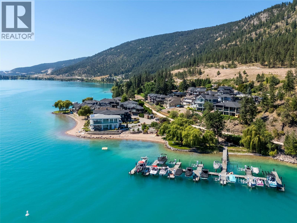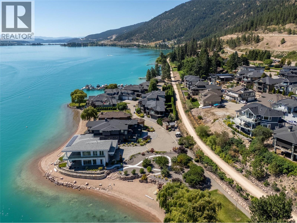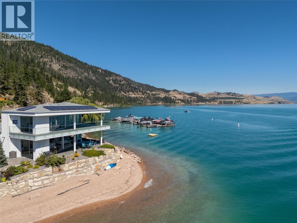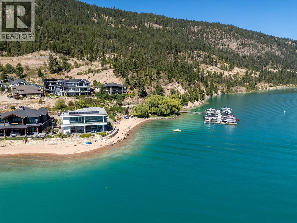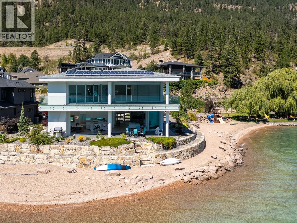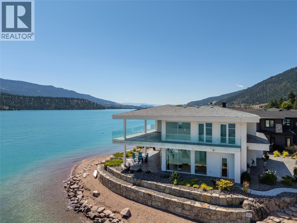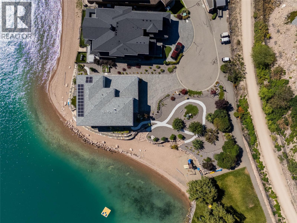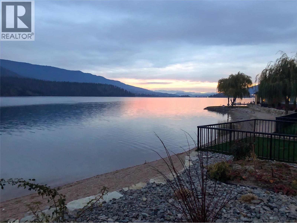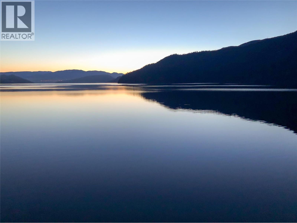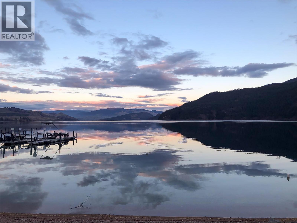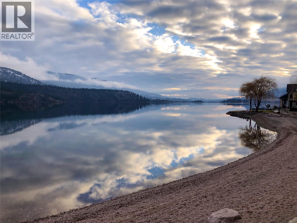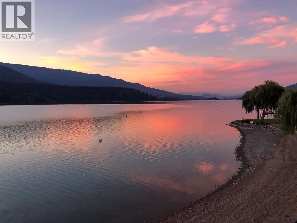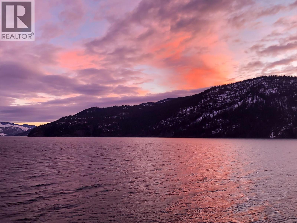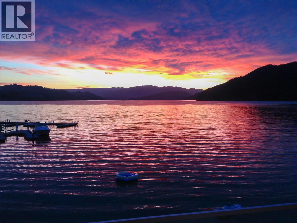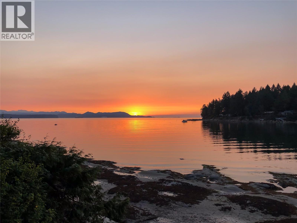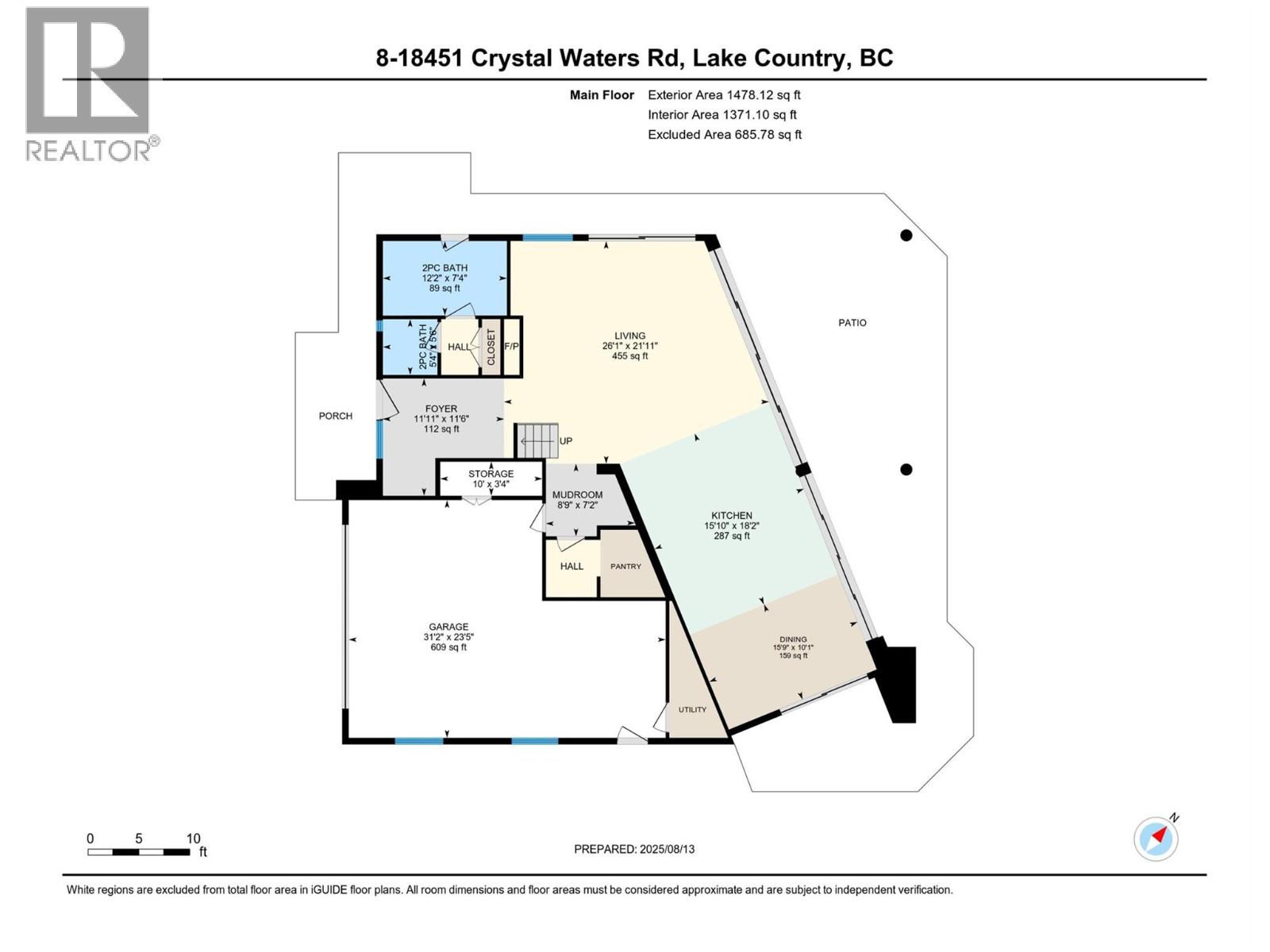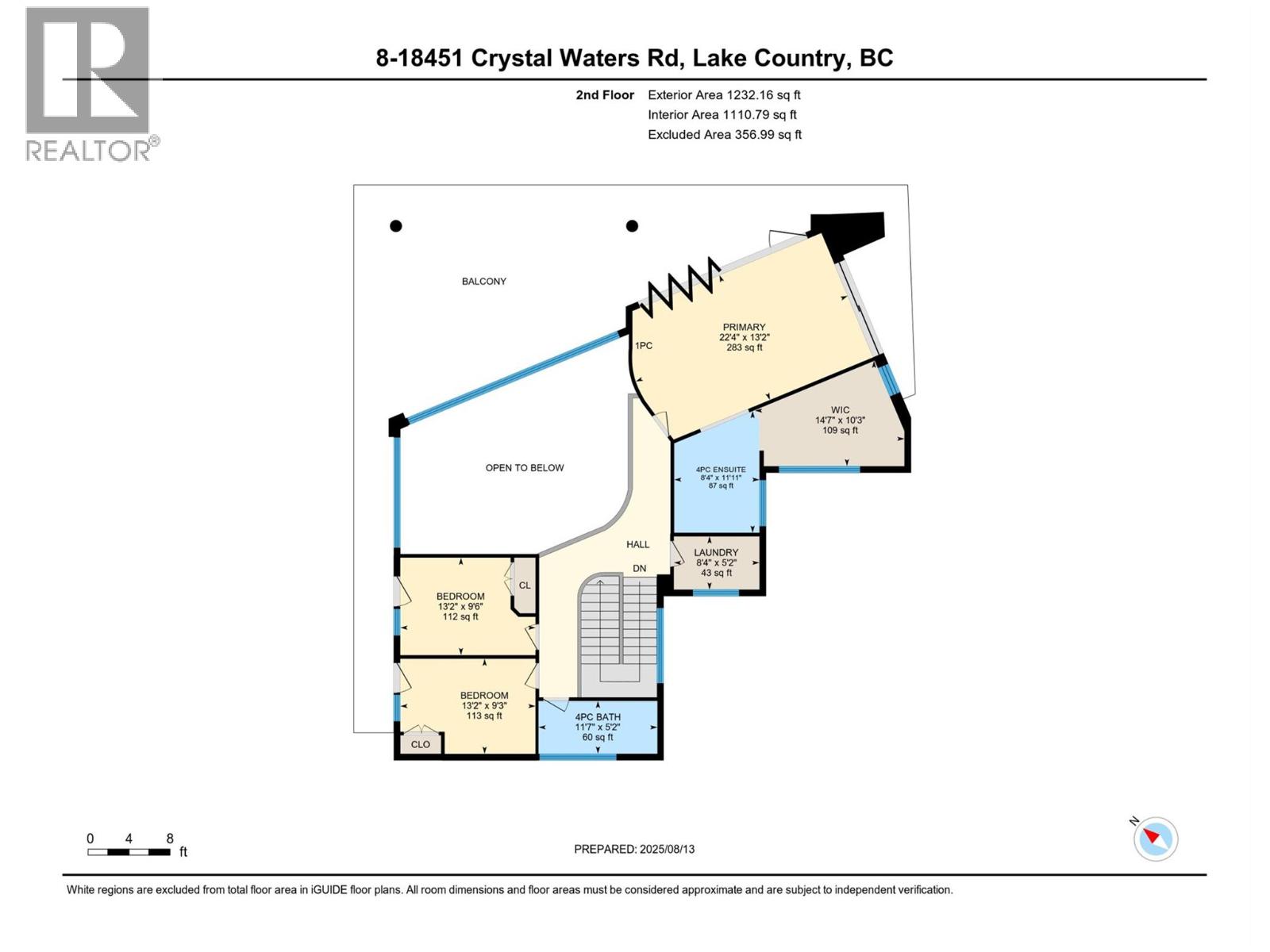Overview
Price
$3,850,000
Bedrooms
3
Bathrooms
4
Square Footage
2,710 sqft
About this Recreational in Lake Country East
Welcome to 18541 Crystal Waters Rd—an exceptional opportunity in this gated, bare land strata community on Kalamalka Lake. This flat corner lot is the largest in the development, with 130' of lakefront, direct beach access, and a boat lift—offering the ultimate lakeside lifestyle. The Okanagan Rail Trail is in your backyard, providing over 50 km of scenic trails for cycling, walking, and exploring the valley. Inside, massive 10' tall Lift and Slide doors span the front wa…ll and fold away, blending indoor and outdoor living. The spacious kitchen features a large island, mirrored backsplash reflecting lake hues, a walk-in pantry, and premium finishes. Soaring 19' ceilings define the open living area with a gas fireplace, and ceramic tile floors make maintenance easy. A beach bathroom with outside access simplifies water rinsing after lake days. Floating stairs with a glass railing lead upstairs to the primary suite with Nano doors opening to a private deck overlooking the lake. The ensuite includes a standalone tub, frameless shower, dual sinks, and walk-in closet. Two more bedrooms connect to a wraparound deck with lake views. Additional features include solar panels, hot water on demand, built-in vacuum, oversized double garage (or 3 car tandem) with mezzanine storage, 240V EV charger, crawl space, fruit trees (2 apple/plum/nectarine/cherry), and a raised garden bed. The strata fee is $600/month, and two pets of any size are permitted. (id:14735)
Listed by Royal LePage Kelowna.
Welcome to 18541 Crystal Waters Rd—an exceptional opportunity in this gated, bare land strata community on Kalamalka Lake. This flat corner lot is the largest in the development, with 130' of lakefront, direct beach access, and a boat lift—offering the ultimate lakeside lifestyle. The Okanagan Rail Trail is in your backyard, providing over 50 km of scenic trails for cycling, walking, and exploring the valley. Inside, massive 10' tall Lift and Slide doors span the front wall and fold away, blending indoor and outdoor living. The spacious kitchen features a large island, mirrored backsplash reflecting lake hues, a walk-in pantry, and premium finishes. Soaring 19' ceilings define the open living area with a gas fireplace, and ceramic tile floors make maintenance easy. A beach bathroom with outside access simplifies water rinsing after lake days. Floating stairs with a glass railing lead upstairs to the primary suite with Nano doors opening to a private deck overlooking the lake. The ensuite includes a standalone tub, frameless shower, dual sinks, and walk-in closet. Two more bedrooms connect to a wraparound deck with lake views. Additional features include solar panels, hot water on demand, built-in vacuum, oversized double garage (or 3 car tandem) with mezzanine storage, 240V EV charger, crawl space, fruit trees (2 apple/plum/nectarine/cherry), and a raised garden bed. The strata fee is $600/month, and two pets of any size are permitted. (id:14735)
Listed by Royal LePage Kelowna.
 Brought to you by your friendly REALTORS® through the MLS® System and OMREB (Okanagan Mainland Real Estate Board), courtesy of Gary Judge for your convenience.
Brought to you by your friendly REALTORS® through the MLS® System and OMREB (Okanagan Mainland Real Estate Board), courtesy of Gary Judge for your convenience.
The information contained on this site is based in whole or in part on information that is provided by members of The Canadian Real Estate Association, who are responsible for its accuracy. CREA reproduces and distributes this information as a service for its members and assumes no responsibility for its accuracy.
More Details
- MLS®: 10365773
- Bedrooms: 3
- Bathrooms: 4
- Type: Recreational
- Square Feet: 2,710 sqft
- Lot Size: 0 acres
- Full Baths: 3
- Half Baths: 1
- Parking: 8 (Attached Garage)
- Fireplaces: 1 Gas
- Balcony/Patio: Balcony
- View: Lake view, Mountain view
- Storeys: 2 storeys
- Year Built: 2016
Rooms And Dimensions
- Laundry room: 8'4'' x 5'2''
- 4pc Bathroom: 11'7'' x 5'2''
- Bedroom: 13'2'' x 9'3''
- Bedroom: 13'2'' x 9'6''
- Other: 14'7'' x 10'3''
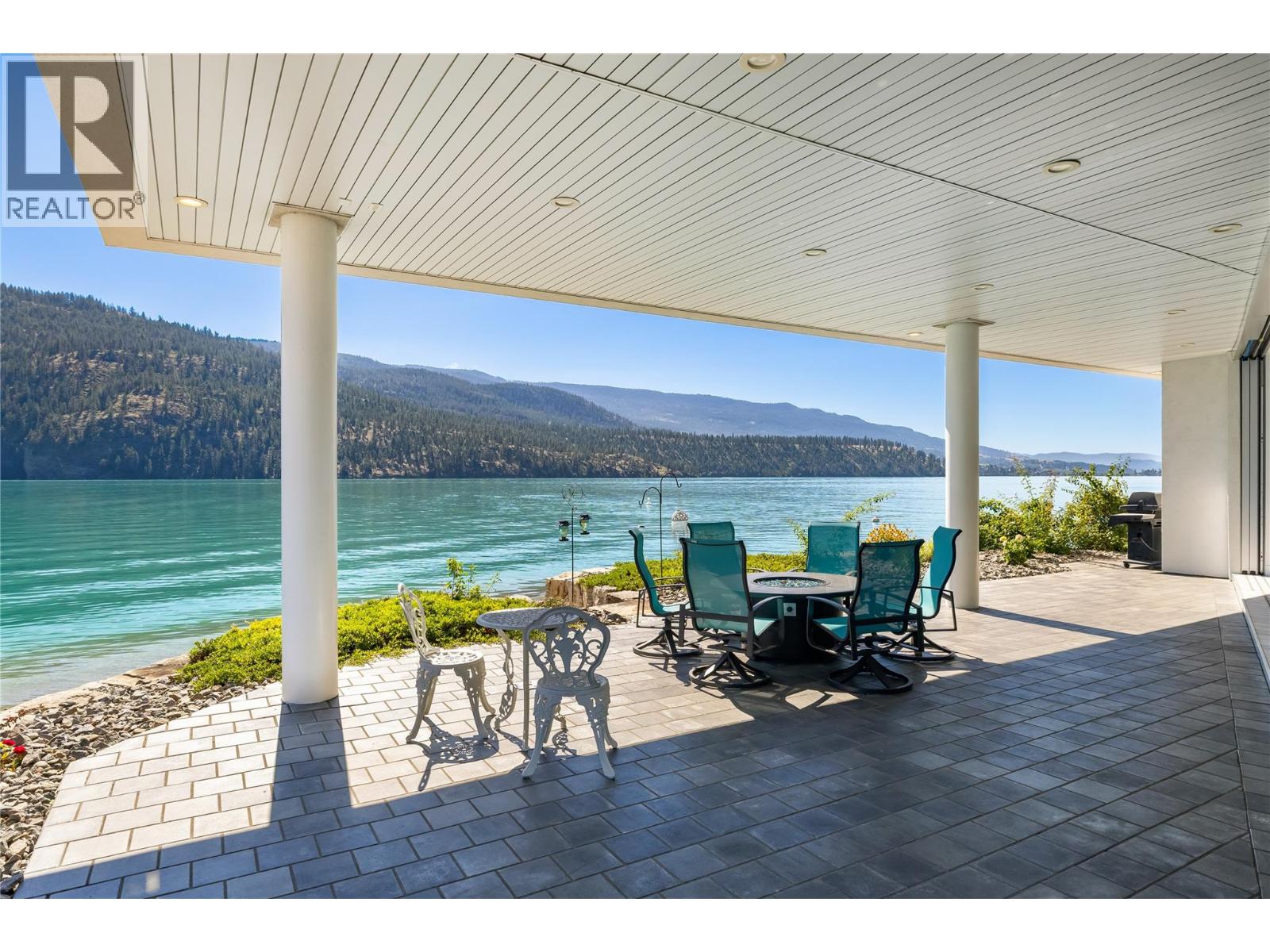
Get in touch with JUDGE Team
250.899.3101Location and Amenities
Amenities Near 18451 Crystal Waters Road 8
Lake Country East , Lake Country
Here is a brief summary of some amenities close to this listing (18451 Crystal Waters Road 8, Lake Country East , Lake Country), such as schools, parks & recreation centres and public transit.
This 3rd party neighbourhood widget is powered by HoodQ, and the accuracy is not guaranteed. Nearby amenities are subject to changes and closures. Buyer to verify all details.



