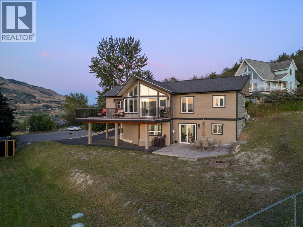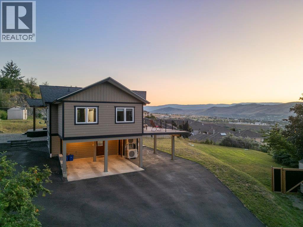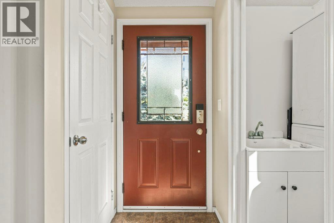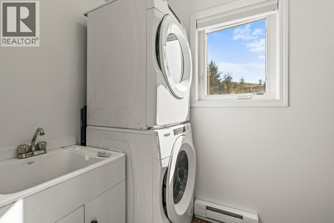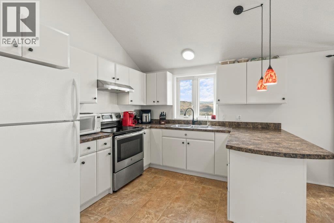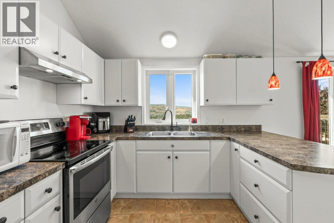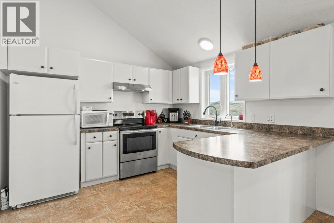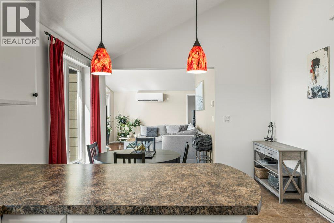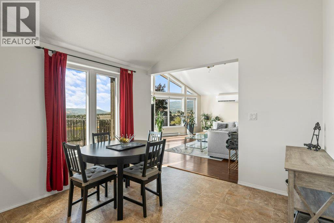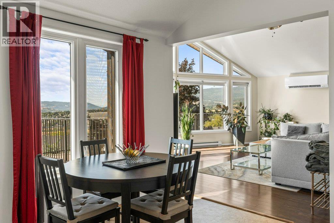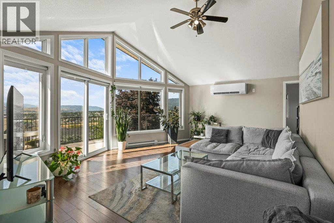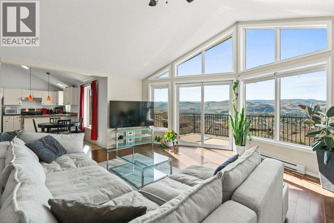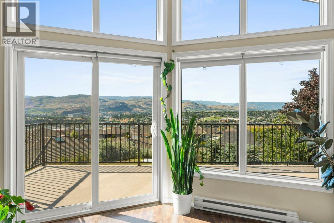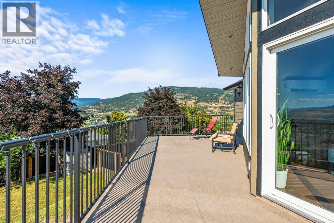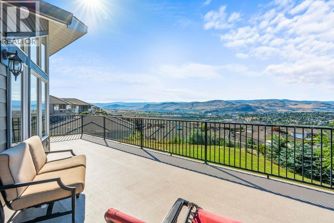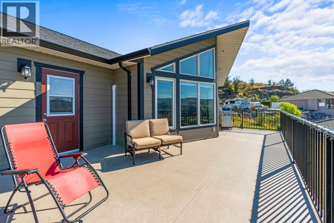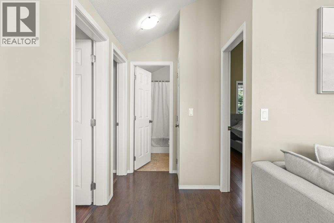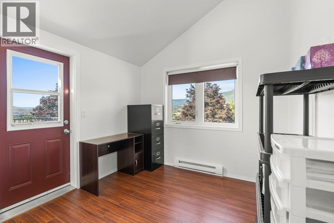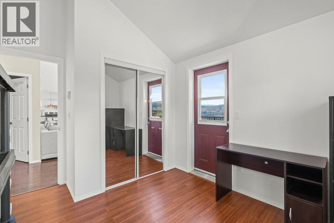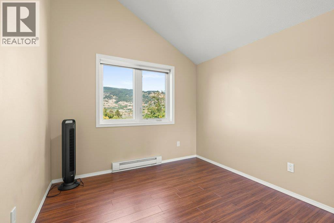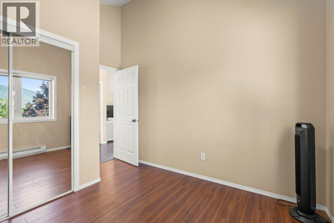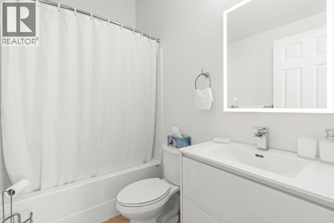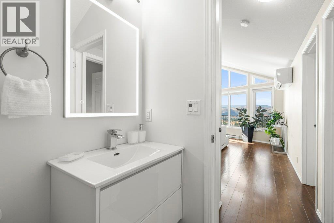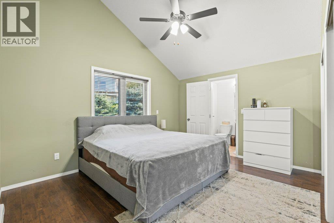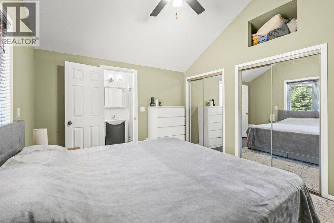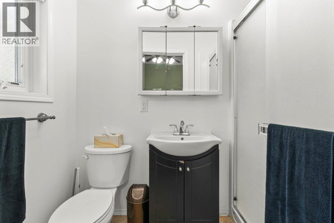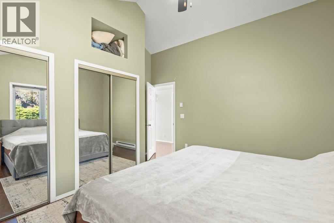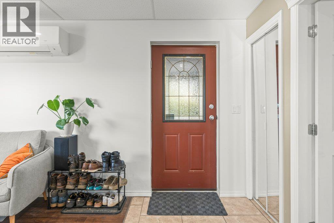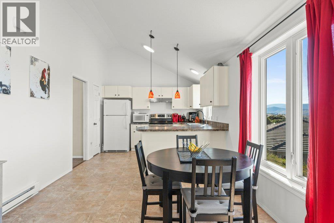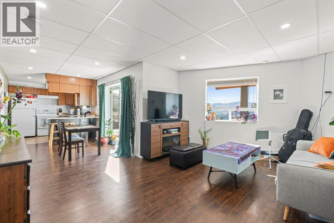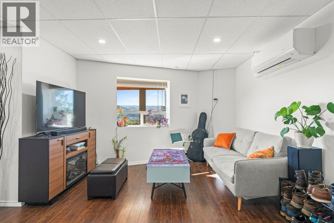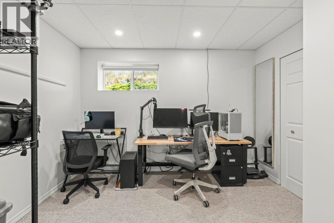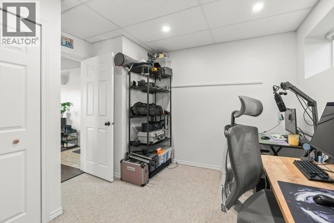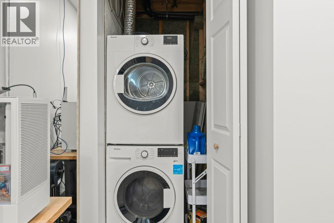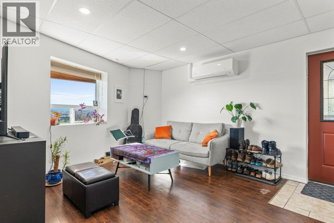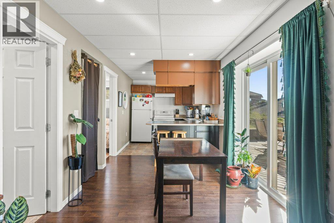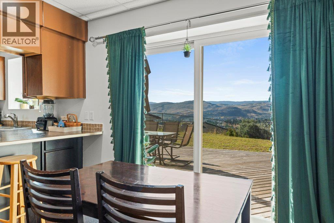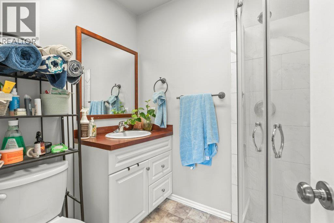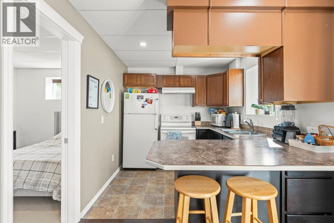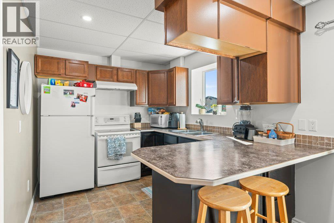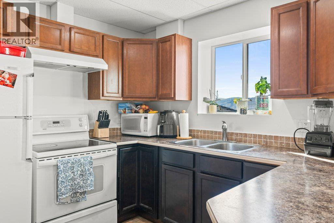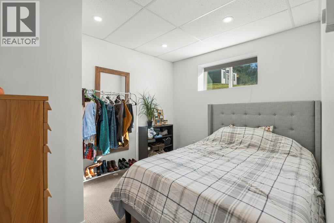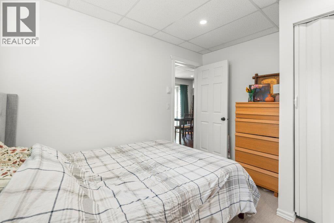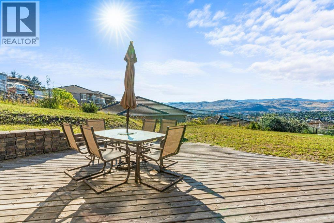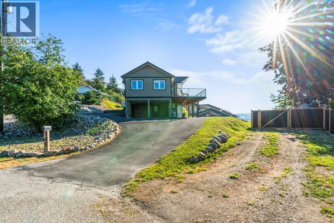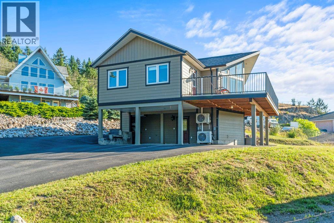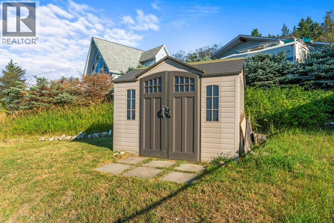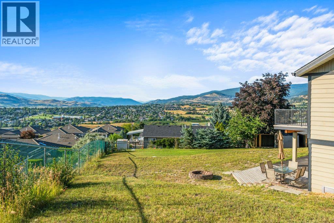Overview
Price
$899,000
Bedrooms
5
Bathrooms
3
Square Footage
2,033 sqft
About this House in Middleton Mountain Vernon
Welcome to your dream home on Middleton Mountain one of Vernon’s most sought-after neighborhoods! Nestled on a quiet .35-acre cul-de-sac, this gem offers privacy, tranquility, and jaw-dropping views that will make every sunset feel like a postcard. With 5 bedrooms and 3 bathrooms spread across 2,033 sq ft, there’s plenty of room for everyone. Upstairs, you’ll find a bright and airy 3-bed, 2-bath layout perfect for family living. Downstairs, a fully self-con…tained 2-bed, 1-bath suite is ready to start generating income or host your guests in style! Plus, with brand-new mini split heat pumps installed in May 2025 on both levels, you’ll stay cozy in winter and cool all summer long. Parking is a breeze with plenty of space for your vehicles, boats, toys, RV's, and more. The backyard is a showstopper massive and ideal for summer BBQs, kids playing, or just soaking in the Okanagan sun. Call today to schedule your showing! (id:14735)
Listed by RE/MAX Vernon.
Welcome to your dream home on Middleton Mountain one of Vernon’s most sought-after neighborhoods! Nestled on a quiet .35-acre cul-de-sac, this gem offers privacy, tranquility, and jaw-dropping views that will make every sunset feel like a postcard. With 5 bedrooms and 3 bathrooms spread across 2,033 sq ft, there’s plenty of room for everyone. Upstairs, you’ll find a bright and airy 3-bed, 2-bath layout perfect for family living. Downstairs, a fully self-contained 2-bed, 1-bath suite is ready to start generating income or host your guests in style! Plus, with brand-new mini split heat pumps installed in May 2025 on both levels, you’ll stay cozy in winter and cool all summer long. Parking is a breeze with plenty of space for your vehicles, boats, toys, RV's, and more. The backyard is a showstopper massive and ideal for summer BBQs, kids playing, or just soaking in the Okanagan sun. Call today to schedule your showing! (id:14735)
Listed by RE/MAX Vernon.
 Brought to you by your friendly REALTORS® through the MLS® System and OMREB (Okanagan Mainland Real Estate Board), courtesy of Gary Judge for your convenience.
Brought to you by your friendly REALTORS® through the MLS® System and OMREB (Okanagan Mainland Real Estate Board), courtesy of Gary Judge for your convenience.
The information contained on this site is based in whole or in part on information that is provided by members of The Canadian Real Estate Association, who are responsible for its accuracy. CREA reproduces and distributes this information as a service for its members and assumes no responsibility for its accuracy.
More Details
- MLS®: 10365762
- Bedrooms: 5
- Bathrooms: 3
- Type: House
- Square Feet: 2,033 sqft
- Lot Size: 0 acres
- Full Baths: 2
- Half Baths: 1
- Parking: 11 (Carport, RV)
- Storeys: 2 storeys
- Year Built: 2010
Rooms And Dimensions
- Full ensuite bathroom: 4'4'' x 8'0''
- Primary Bedroom: 13'8'' x 13'6''
- Full bathroom: 4'11'' x 7'8''
- Bedroom: 11'6'' x 9'4''
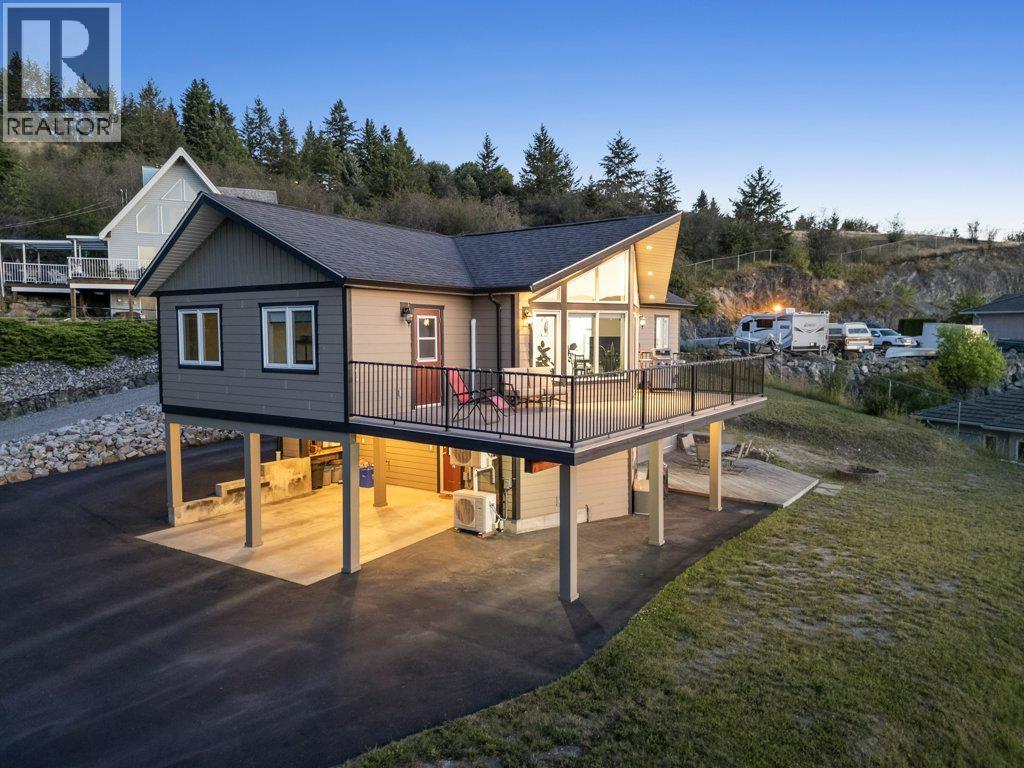
Get in touch with JUDGE Team
250.899.3101Location and Amenities
Amenities Near 148 Fenwick Road
Middleton Mountain Vernon, Vernon
Here is a brief summary of some amenities close to this listing (148 Fenwick Road, Middleton Mountain Vernon, Vernon), such as schools, parks & recreation centres and public transit.
This 3rd party neighbourhood widget is powered by HoodQ, and the accuracy is not guaranteed. Nearby amenities are subject to changes and closures. Buyer to verify all details.



