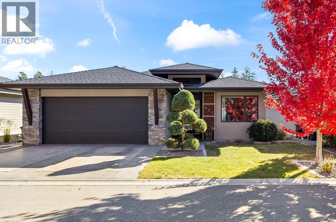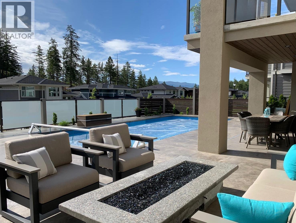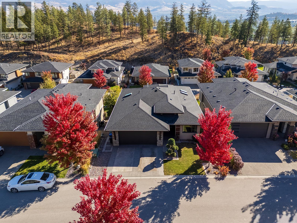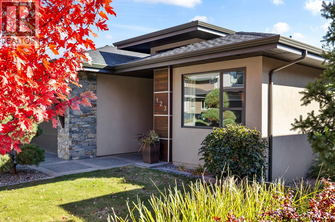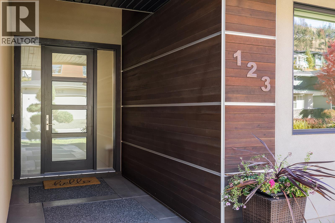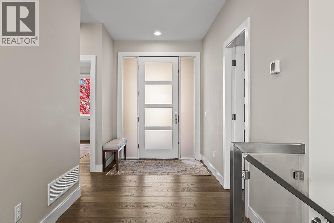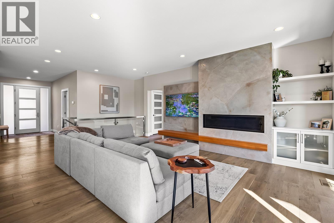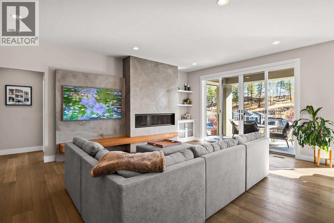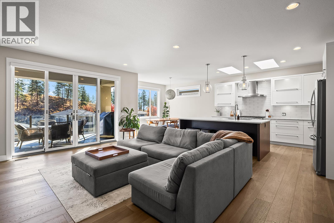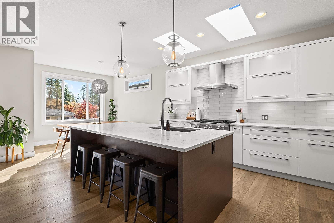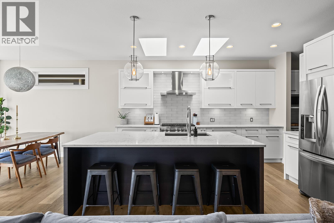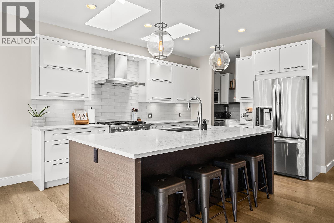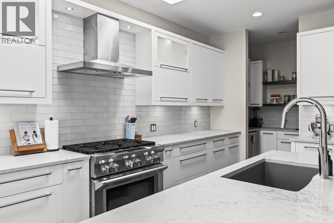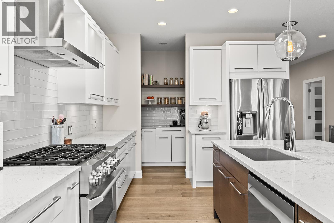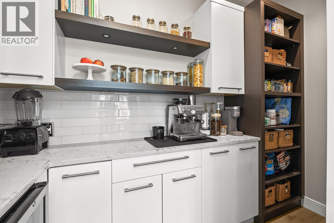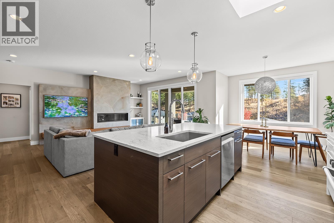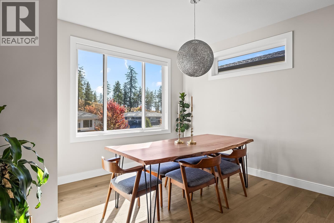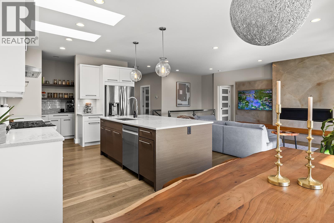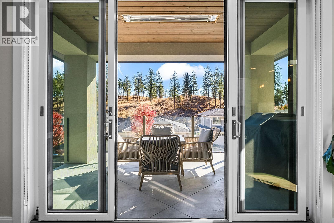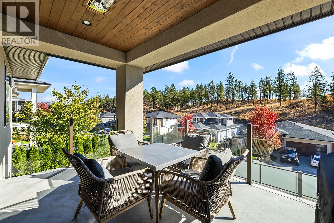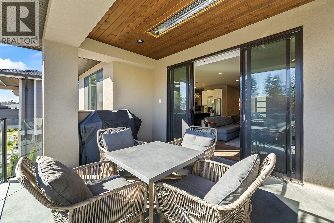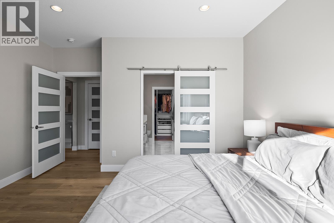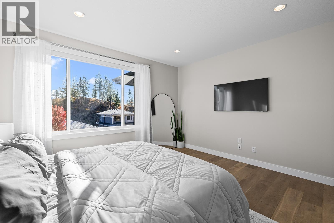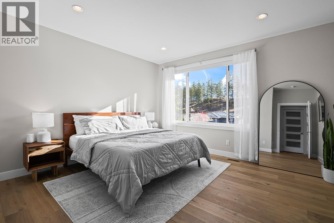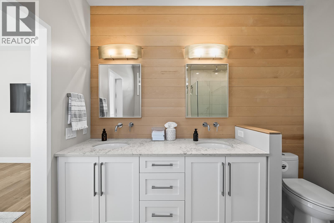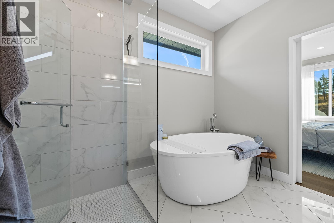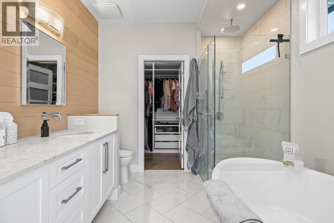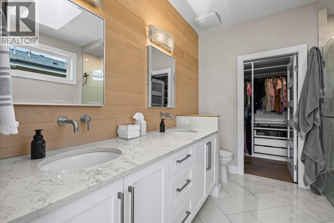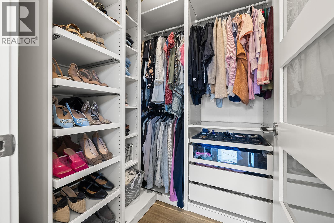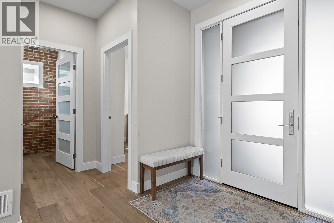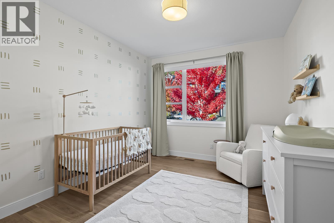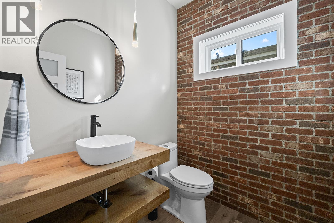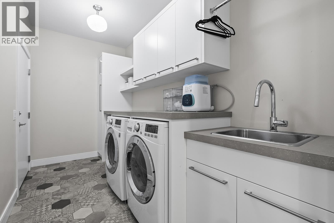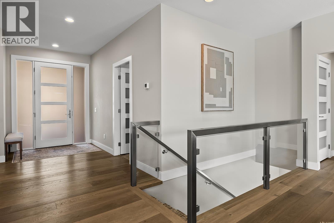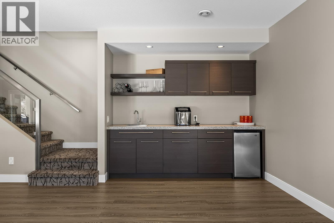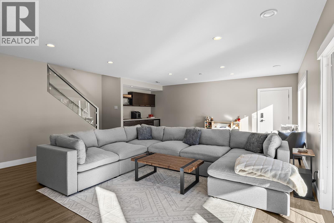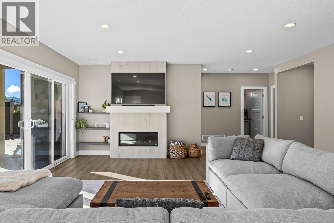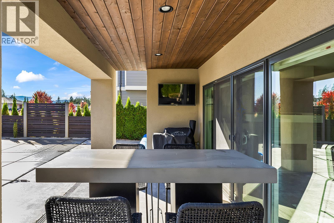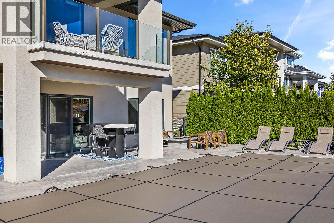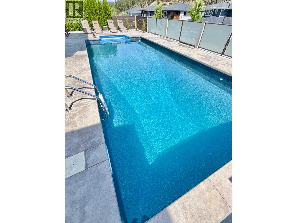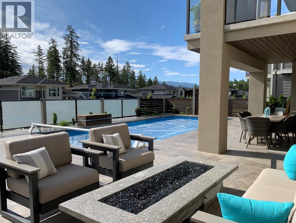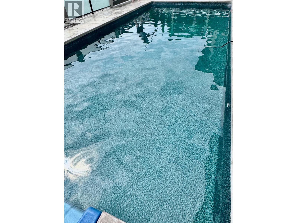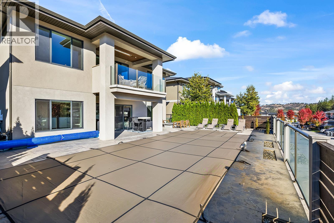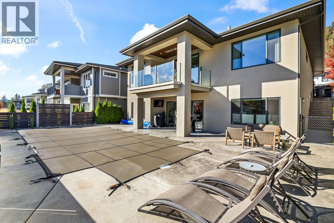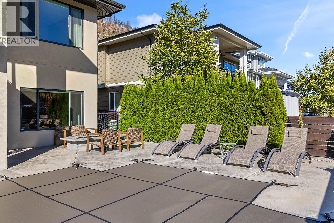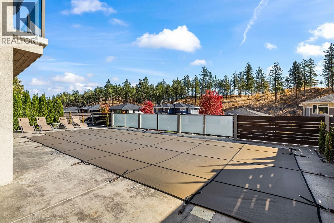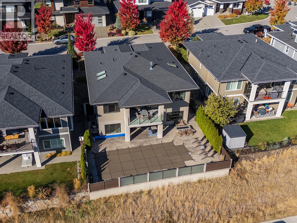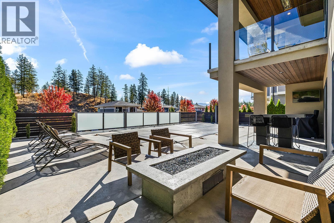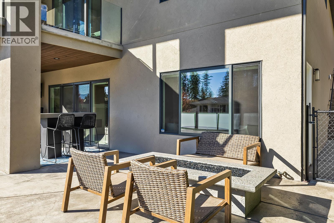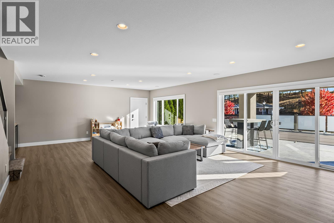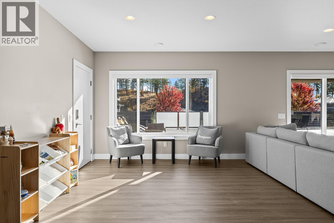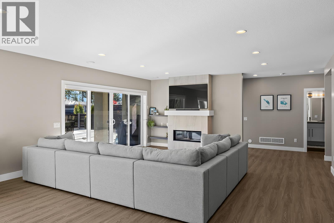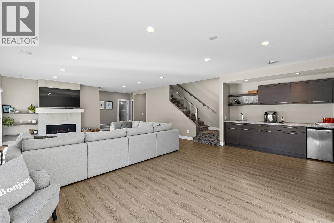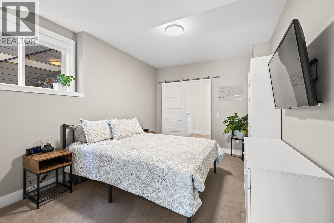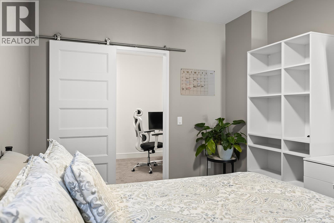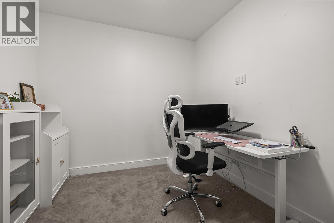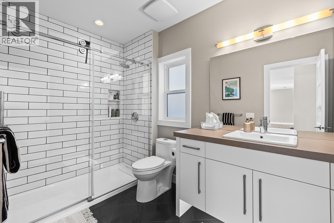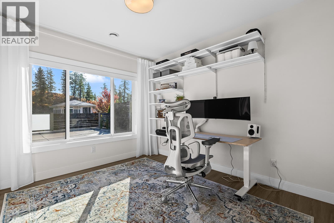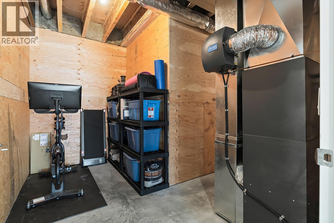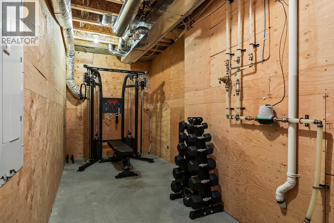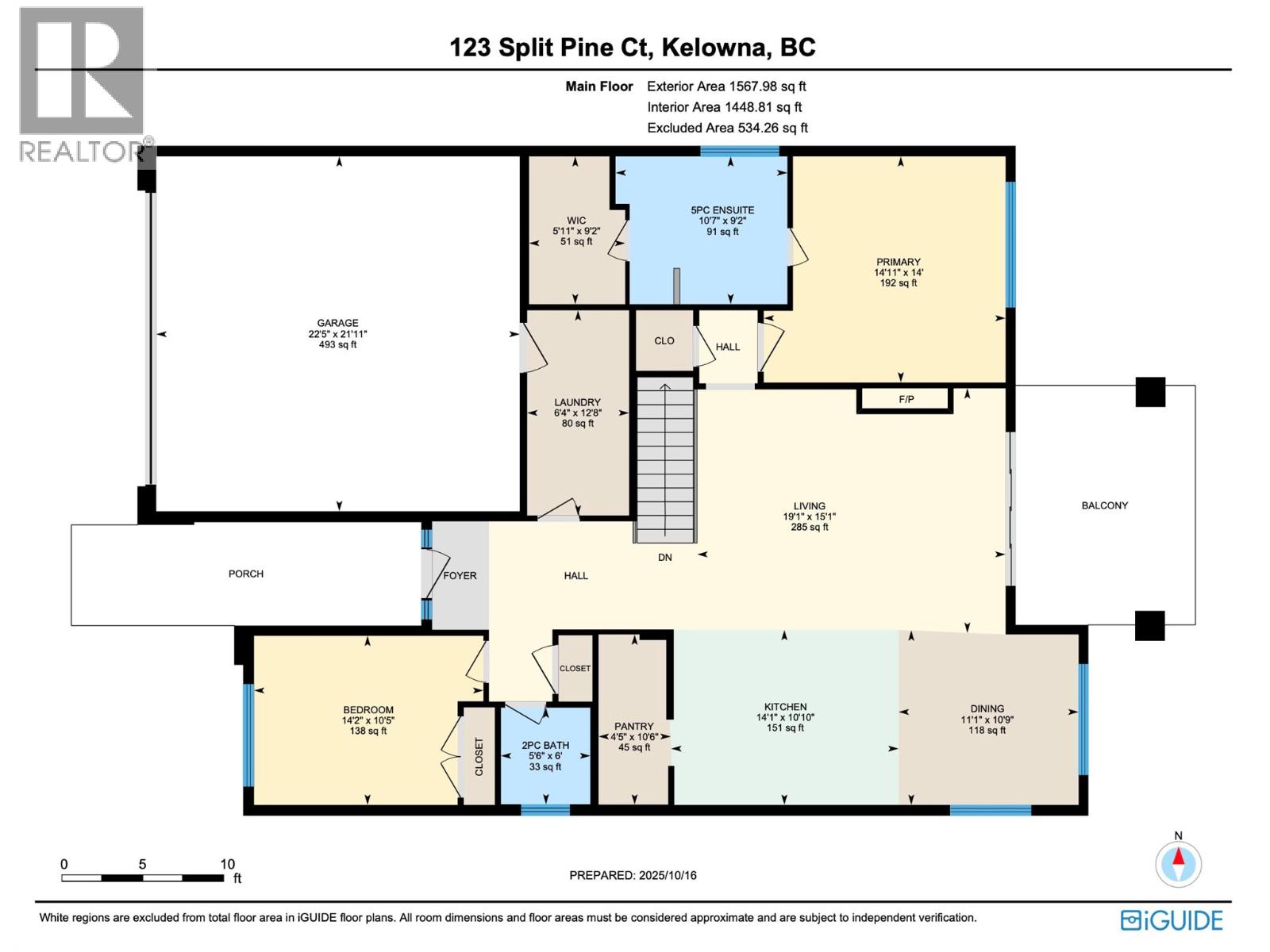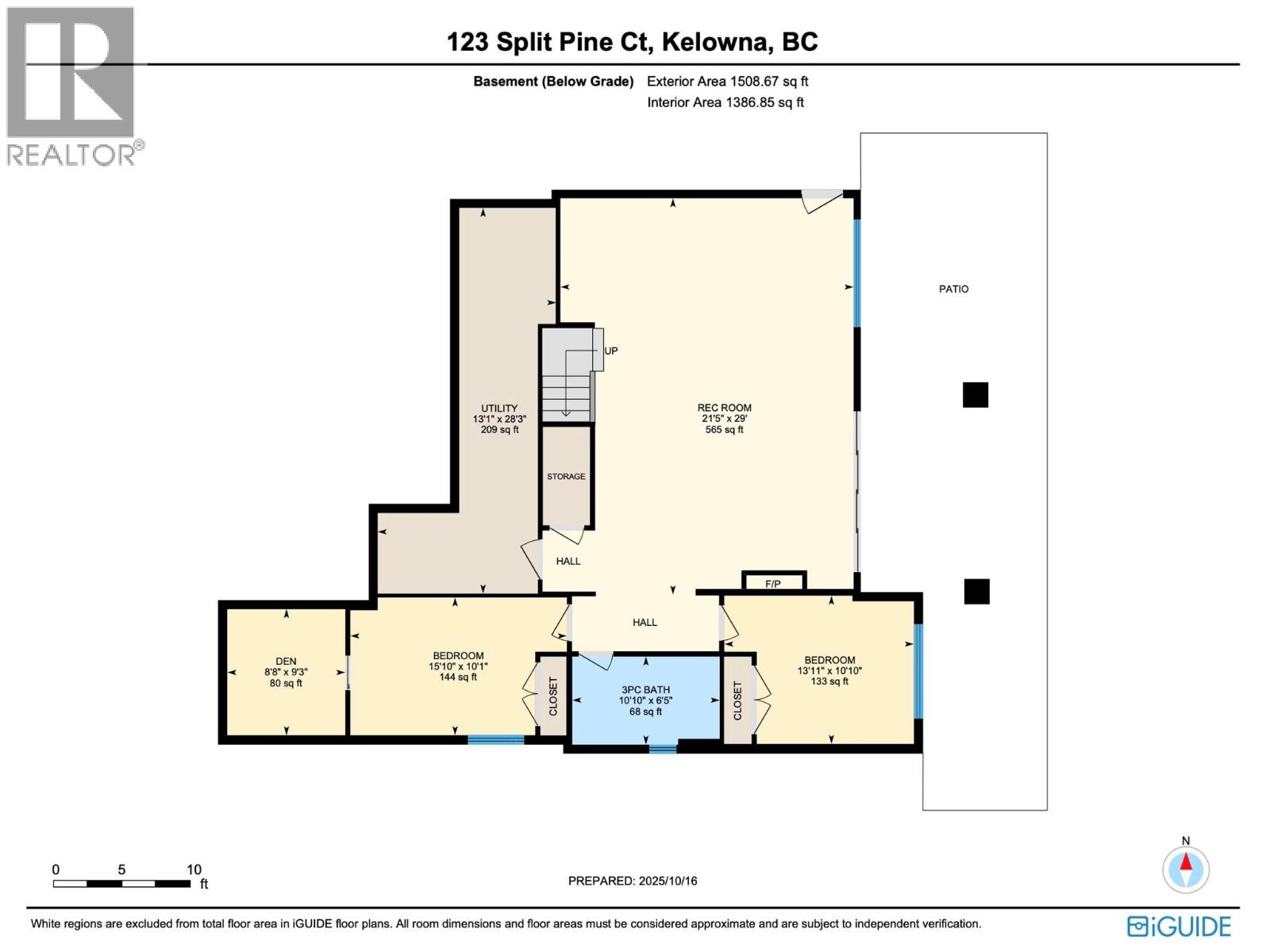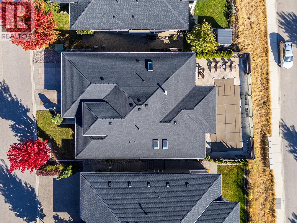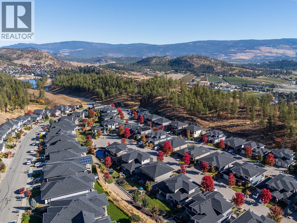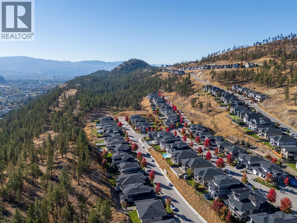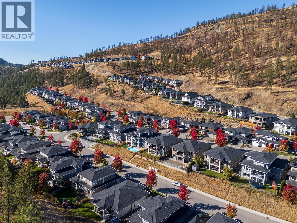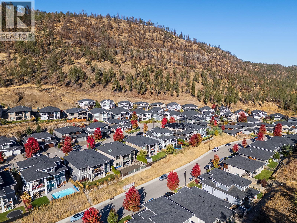Overview
Price
$1,499,900
Bedrooms
4
Bathrooms
3
Square Footage
3,001 sqft
About this House in Wilden
Welcome to your own private oasis with a pool, in the prestigious Wilden community. This modern residence sits on a quiet cul-de-sac, next to peaceful nature trails. Step inside to find wide plank oak flooring and an inviting living area highlighted by a stunning stamped concrete feature wall with a gas fireplace. The entertainers kitchen includes an oversized gas stove, quartz countertops, and a butler’s pantry for added storage. Perfect for gatherings, the kitchen is …open to the dining room, living room and to the covered deck with a built-in heater so you can enjoy outdoor living well into the cooler months. The primary bedroom is spacious, while the connected ensuite evokes the feeling of a Scandinavian spa, featuring double vanities, soaker tub, walk-in shower, and a full walk-in closet with custom shelving. You'll find closets throughout the home include custom built-ins for organized living. Downstairs, the walk-out opens to a private salt water pool oasis, complete with a new pool liner, new winter and summer pool covers, a pool shed for accessories, & a custom concrete gas fire pit surrounded by a lounging area and outdoor TV. There's also 2 more bedrooms & a den! The 2 car garage has added electric heat & built in shelving. There is also a separate entrance to the lower level (suite potential). Set on a quiet street, this property offers quick access to schools, parks, hiking trails, the airport & Downtown, all while providing a private retreat surrounded by nature (id:14735)
Listed by Realty One Real Estate Ltd.
Welcome to your own private oasis with a pool, in the prestigious Wilden community. This modern residence sits on a quiet cul-de-sac, next to peaceful nature trails. Step inside to find wide plank oak flooring and an inviting living area highlighted by a stunning stamped concrete feature wall with a gas fireplace. The entertainers kitchen includes an oversized gas stove, quartz countertops, and a butler’s pantry for added storage. Perfect for gatherings, the kitchen is open to the dining room, living room and to the covered deck with a built-in heater so you can enjoy outdoor living well into the cooler months. The primary bedroom is spacious, while the connected ensuite evokes the feeling of a Scandinavian spa, featuring double vanities, soaker tub, walk-in shower, and a full walk-in closet with custom shelving. You'll find closets throughout the home include custom built-ins for organized living. Downstairs, the walk-out opens to a private salt water pool oasis, complete with a new pool liner, new winter and summer pool covers, a pool shed for accessories, & a custom concrete gas fire pit surrounded by a lounging area and outdoor TV. There's also 2 more bedrooms & a den! The 2 car garage has added electric heat & built in shelving. There is also a separate entrance to the lower level (suite potential). Set on a quiet street, this property offers quick access to schools, parks, hiking trails, the airport & Downtown, all while providing a private retreat surrounded by nature (id:14735)
Listed by Realty One Real Estate Ltd.
 Brought to you by your friendly REALTORS® through the MLS® System and OMREB (Okanagan Mainland Real Estate Board), courtesy of Gary Judge for your convenience.
Brought to you by your friendly REALTORS® through the MLS® System and OMREB (Okanagan Mainland Real Estate Board), courtesy of Gary Judge for your convenience.
The information contained on this site is based in whole or in part on information that is provided by members of The Canadian Real Estate Association, who are responsible for its accuracy. CREA reproduces and distributes this information as a service for its members and assumes no responsibility for its accuracy.
More Details
- MLS®: 10365747
- Bedrooms: 4
- Bathrooms: 3
- Type: House
- Square Feet: 3,001 sqft
- Lot Size: 0 acres
- Full Baths: 2
- Half Baths: 1
- Parking: 4 (Additional Parking, Attached Garage)
- Fireplaces: 2 Gas
- Balcony/Patio: Balcony
- View: Mountain view
- Storeys: 2 storeys
- Year Built: 2017
Rooms And Dimensions
- Utility room: 28'3'' x 13'1''
- Recreation room: 29' x 21'5''
- Den: 9'3'' x 8'8''
- Bedroom: 10'10'' x 13'11''
- Bedroom: 10'1'' x 15'10''
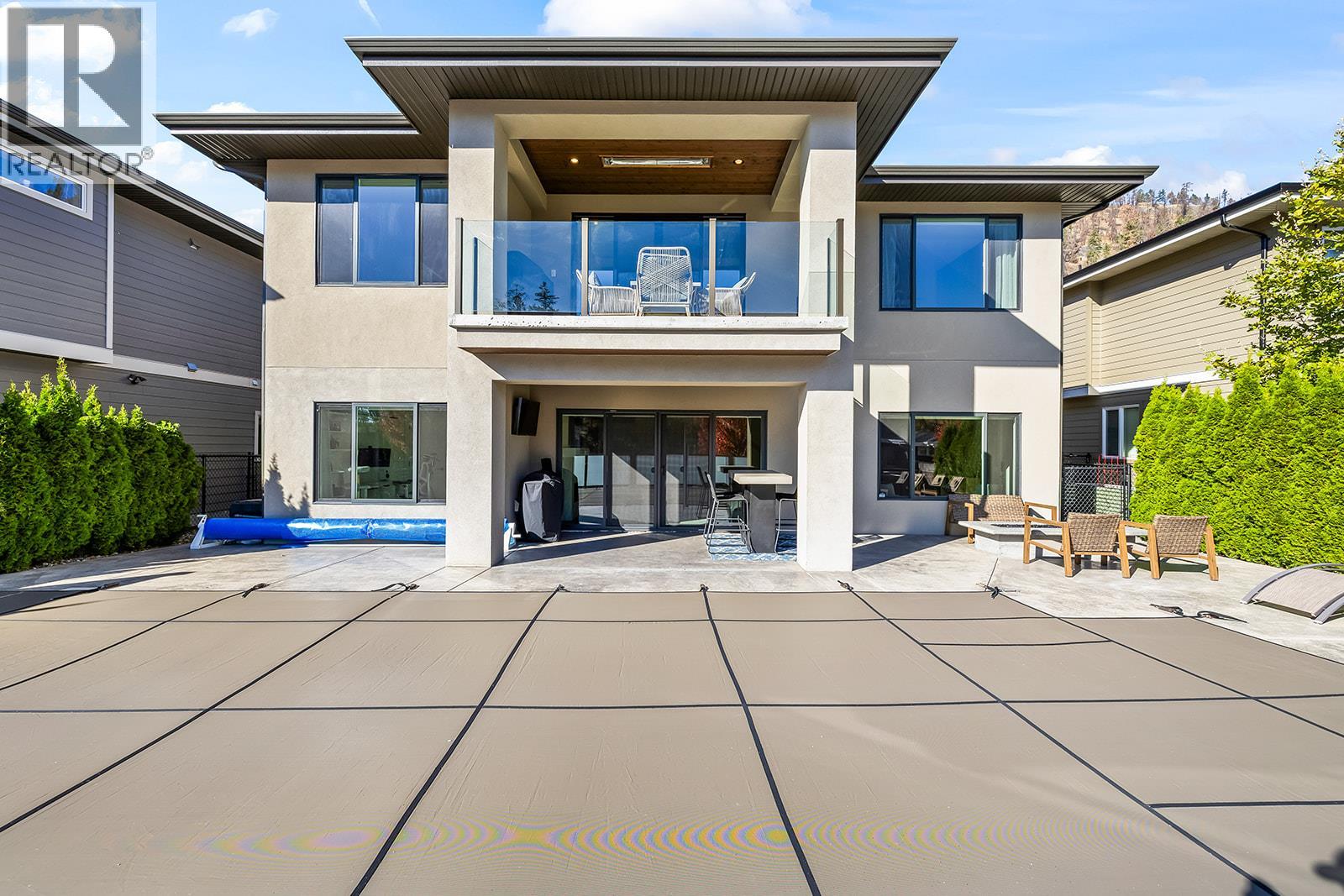
Get in touch with JUDGE Team
250.899.3101Location and Amenities
Amenities Near 123 Split Pine Court
Wilden, Kelowna
Here is a brief summary of some amenities close to this listing (123 Split Pine Court, Wilden, Kelowna), such as schools, parks & recreation centres and public transit.
This 3rd party neighbourhood widget is powered by HoodQ, and the accuracy is not guaranteed. Nearby amenities are subject to changes and closures. Buyer to verify all details.



