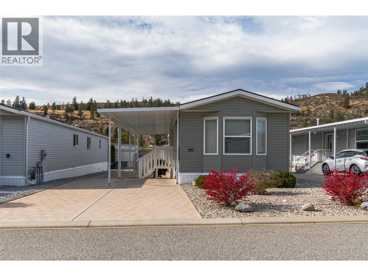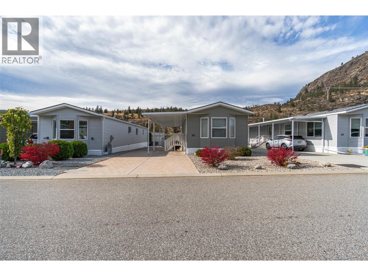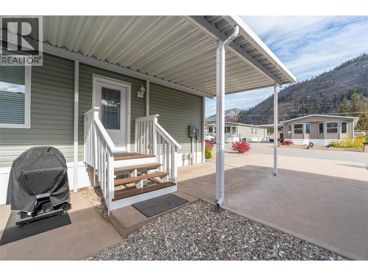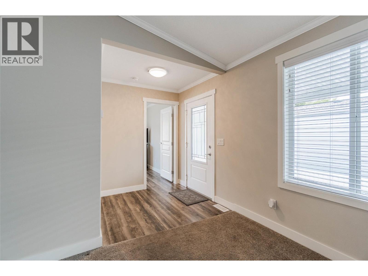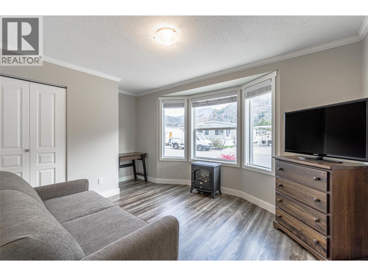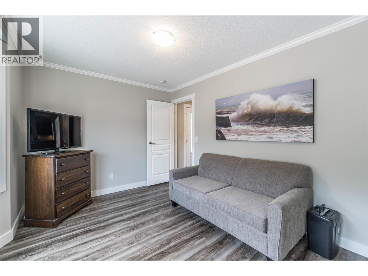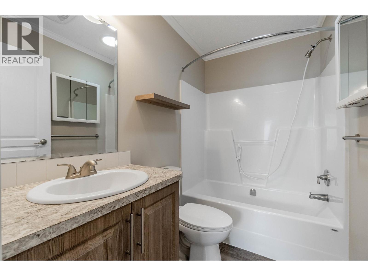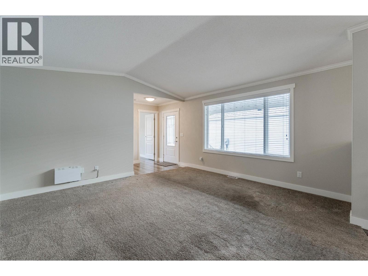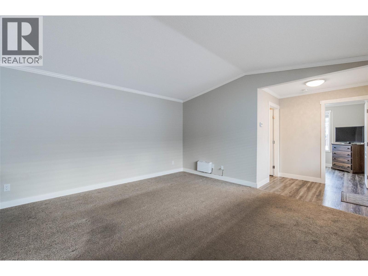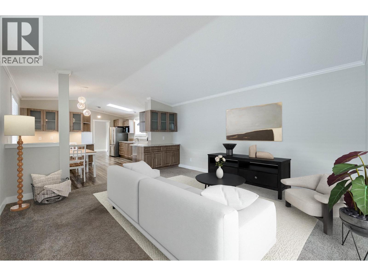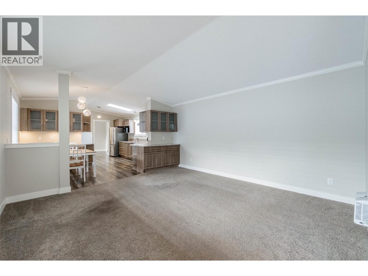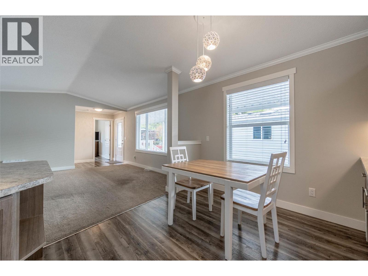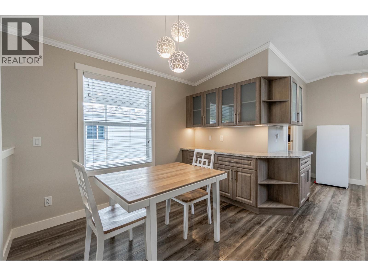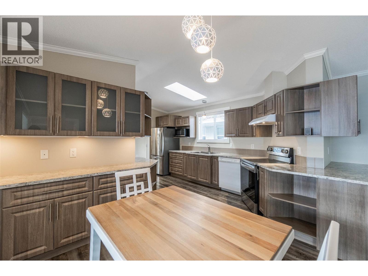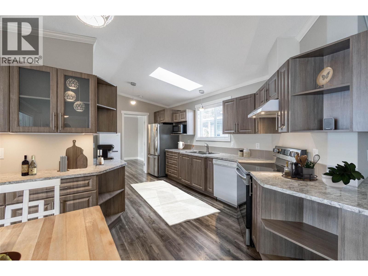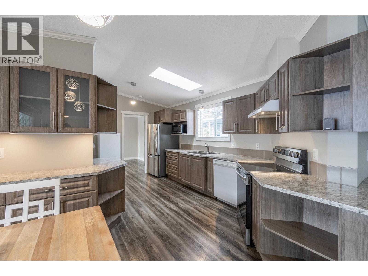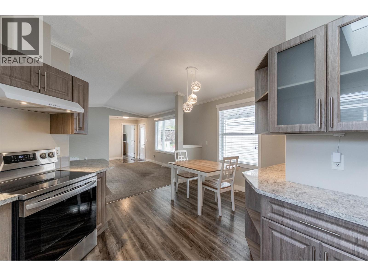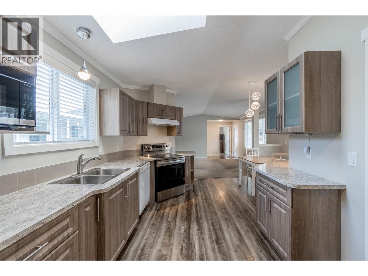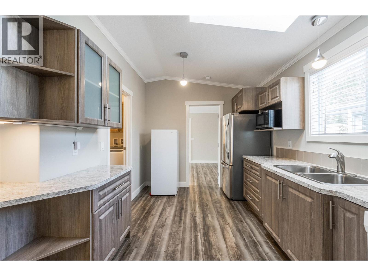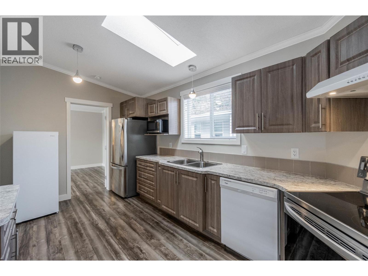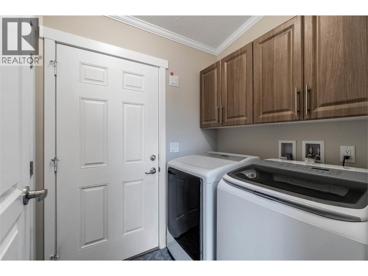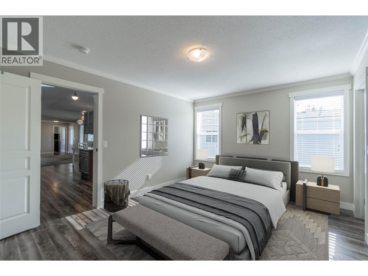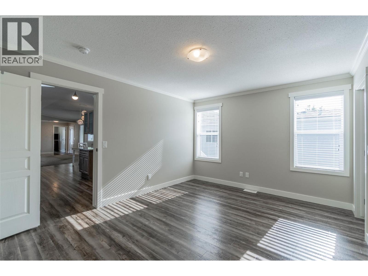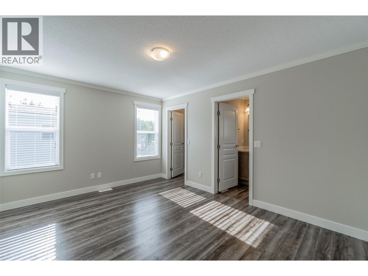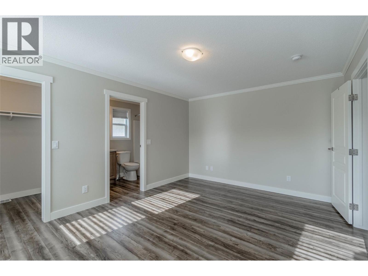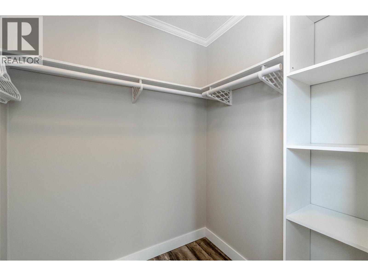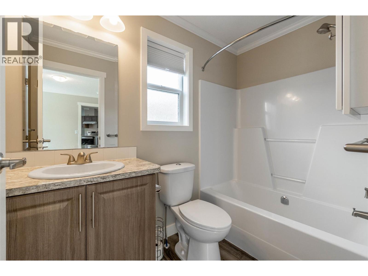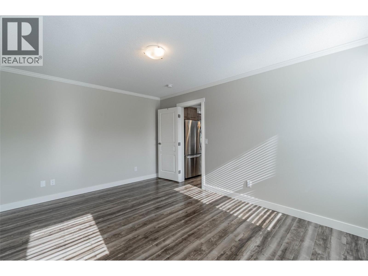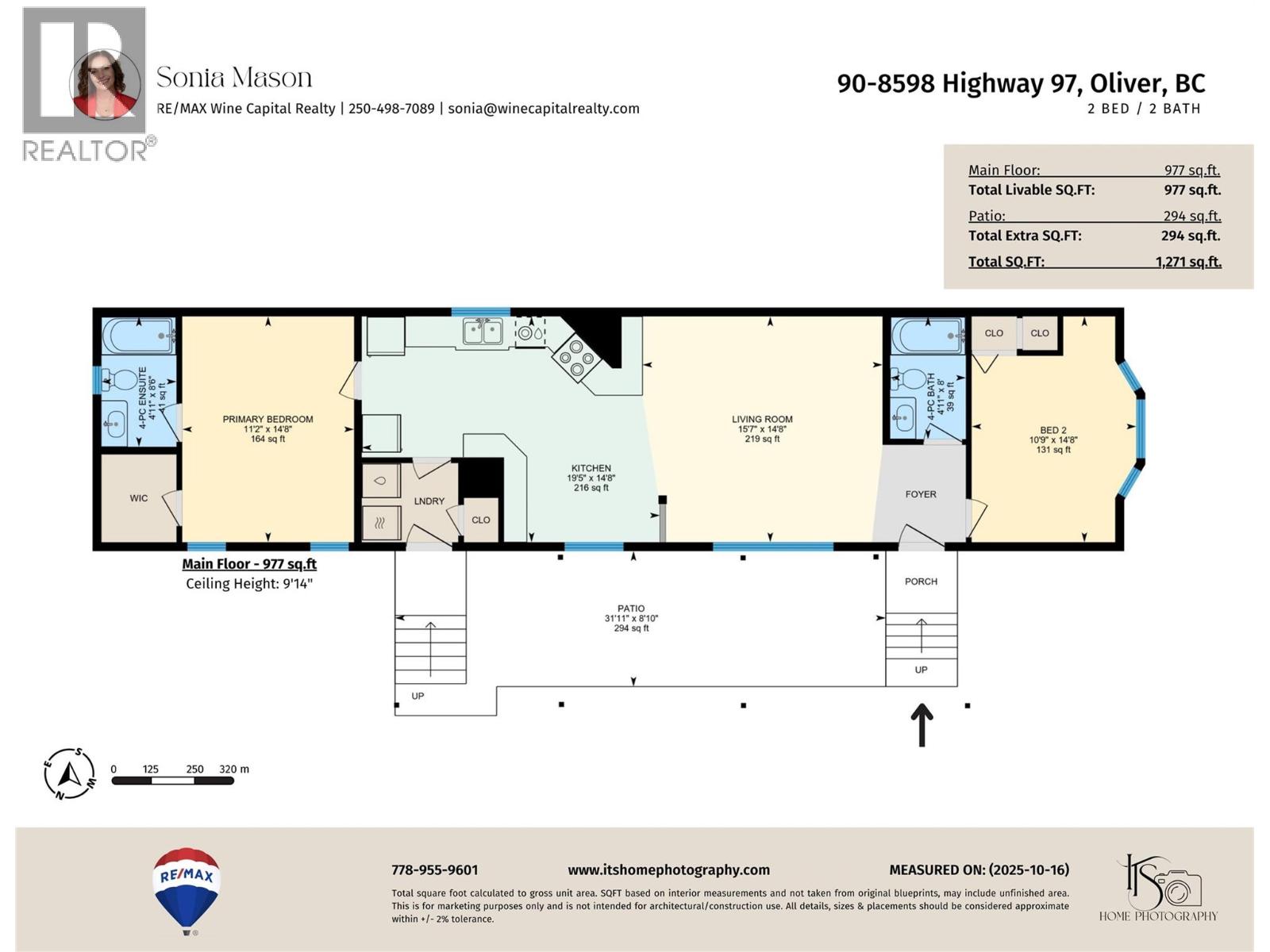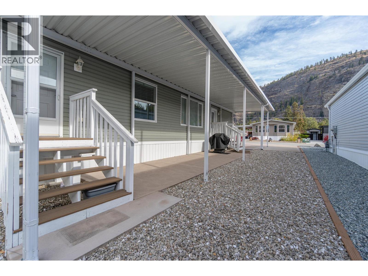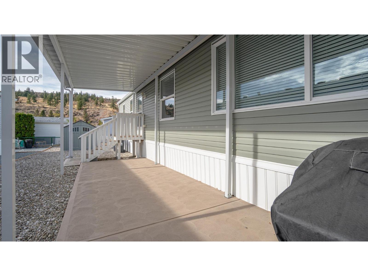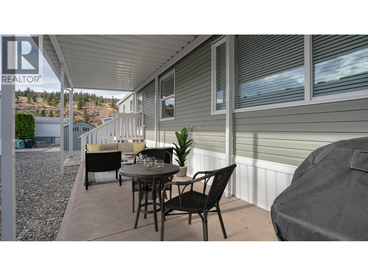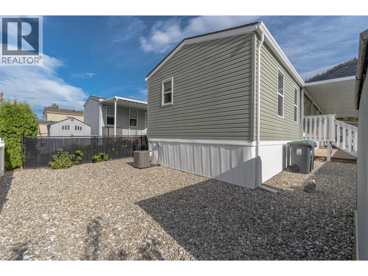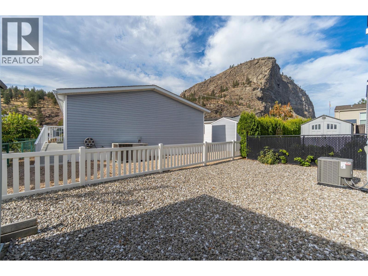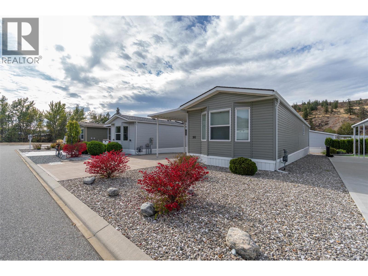Overview
Price
$379,900
Bedrooms
2
Bathrooms
2
Square Footage
1,049 sqft
About this Mobile Home in Oliver
Welcome to desirable Deer Park Estates in Gallagher Lake, where you own your own land! Located in a quiet area of this 55+ friendly community, this 2 BED/2 BATH well maintained home still feels like new. Quality built by SRI Homes, this 2017 manufactured single wide has an extra 2 feet in width that was added, providing 1049 square feet of comfortable living space. The home is bright with large windows allowing plenty of natural light to stream in. Quality laminate flooring i…n kitchen, dining & bedrooms, and cozy carpet in the living room. Nice neutral color palette throughout. All appliances are included, with a bonus perfect sized upright freezer & free-standing electric f/p. No shortage of storage in the kitchen with ample cupboard space for all your needs. Primary suite has an oversized closet & 4-pce ensuite. 2nd bedroom & main bathroom are at the opposite end of the home, offering privacy for visitors. Large, covered patio is nestled in between 2 entryways into the home, providing easy access & a space to enjoy the outdoors. Low-maintenance landscaping, a storage shed & large backyard await your gardening ideas. Single carport plus room for 2 more vehicles. Low bare land strata fee only $55/month. Deer Park Estates offers a clubhouse, low-cost RV storage, walking trails along the river & unbeatable mountain views. Two small pets allowed, rentals permitted with restrictions. Great location near the Pub, District Wine Village, recreation & more. Vacant and move-in ready! (id:14735)
Listed by RE/MAX Wine Capital Realty.
Welcome to desirable Deer Park Estates in Gallagher Lake, where you own your own land! Located in a quiet area of this 55+ friendly community, this 2 BED/2 BATH well maintained home still feels like new. Quality built by SRI Homes, this 2017 manufactured single wide has an extra 2 feet in width that was added, providing 1049 square feet of comfortable living space. The home is bright with large windows allowing plenty of natural light to stream in. Quality laminate flooring in kitchen, dining & bedrooms, and cozy carpet in the living room. Nice neutral color palette throughout. All appliances are included, with a bonus perfect sized upright freezer & free-standing electric f/p. No shortage of storage in the kitchen with ample cupboard space for all your needs. Primary suite has an oversized closet & 4-pce ensuite. 2nd bedroom & main bathroom are at the opposite end of the home, offering privacy for visitors. Large, covered patio is nestled in between 2 entryways into the home, providing easy access & a space to enjoy the outdoors. Low-maintenance landscaping, a storage shed & large backyard await your gardening ideas. Single carport plus room for 2 more vehicles. Low bare land strata fee only $55/month. Deer Park Estates offers a clubhouse, low-cost RV storage, walking trails along the river & unbeatable mountain views. Two small pets allowed, rentals permitted with restrictions. Great location near the Pub, District Wine Village, recreation & more. Vacant and move-in ready! (id:14735)
Listed by RE/MAX Wine Capital Realty.
 Brought to you by your friendly REALTORS® through the MLS® System and OMREB (Okanagan Mainland Real Estate Board), courtesy of Gary Judge for your convenience.
Brought to you by your friendly REALTORS® through the MLS® System and OMREB (Okanagan Mainland Real Estate Board), courtesy of Gary Judge for your convenience.
The information contained on this site is based in whole or in part on information that is provided by members of The Canadian Real Estate Association, who are responsible for its accuracy. CREA reproduces and distributes this information as a service for its members and assumes no responsibility for its accuracy.
More Details
- MLS®: 10365730
- Bedrooms: 2
- Bathrooms: 2
- Type: Mobile Home
- Square Feet: 1,049 sqft
- Lot Size: 0 acres
- Full Baths: 2
- Half Baths: 0
- Parking: 3 (Carport)
- Storeys: 1 storeys
- Year Built: 2017
- Construction: None
Rooms And Dimensions
- 4pc Ensuite bath: 8'6'' x 4'11''
- 4pc Bathroom: 8' x 4'11''
- Bedroom: 10'9'' x 14'8''
- Primary Bedroom: 11'2'' x 14'8''
- Living room: 17'
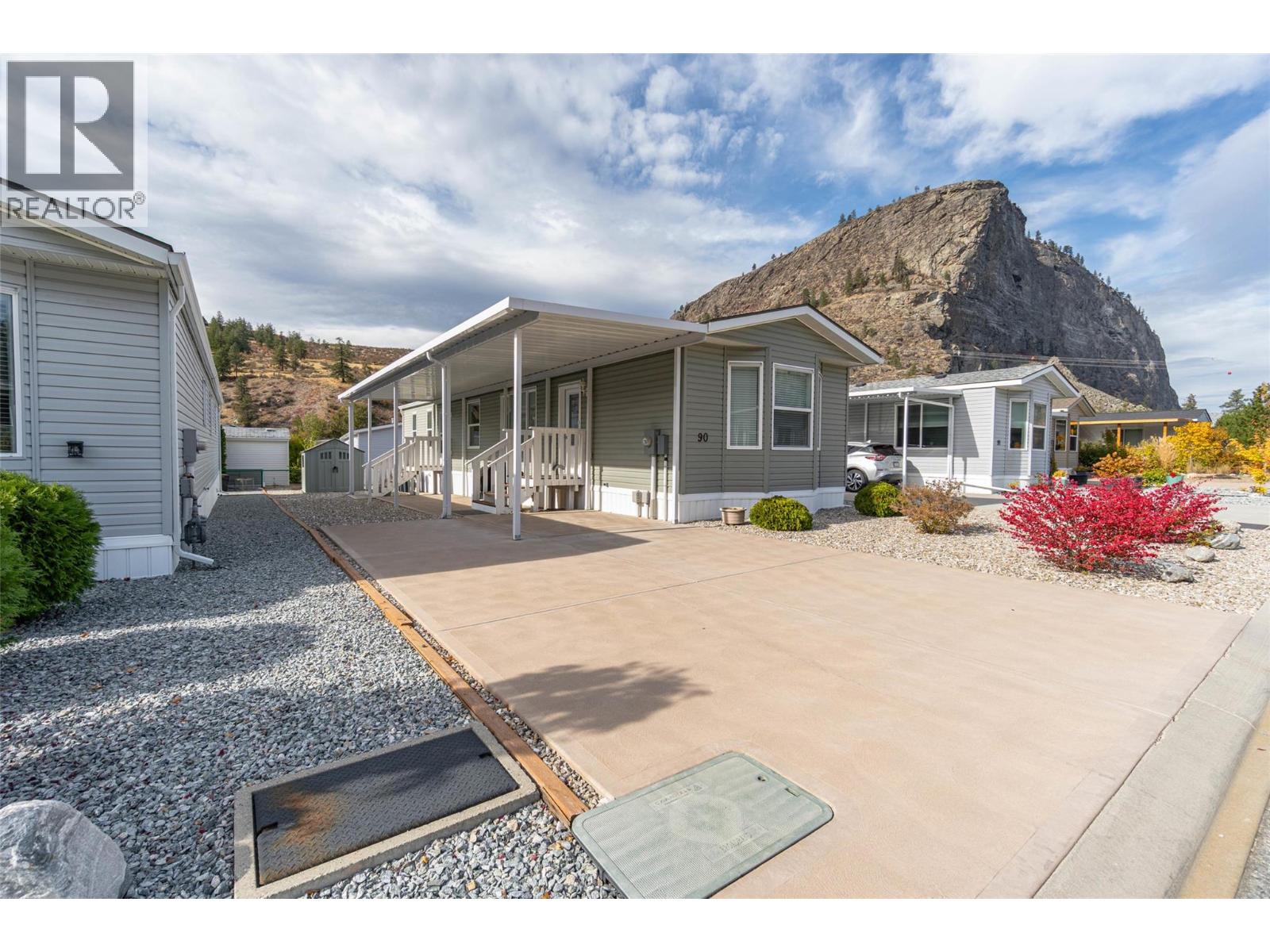
Get in touch with JUDGE Team
250.899.3101Location and Amenities
Amenities Near 8598 - 97 HWY 90
Oliver
Here is a brief summary of some amenities close to this listing (8598 - 97 HWY 90, Oliver), such as schools, parks & recreation centres and public transit.
This 3rd party neighbourhood widget is powered by HoodQ, and the accuracy is not guaranteed. Nearby amenities are subject to changes and closures. Buyer to verify all details.



