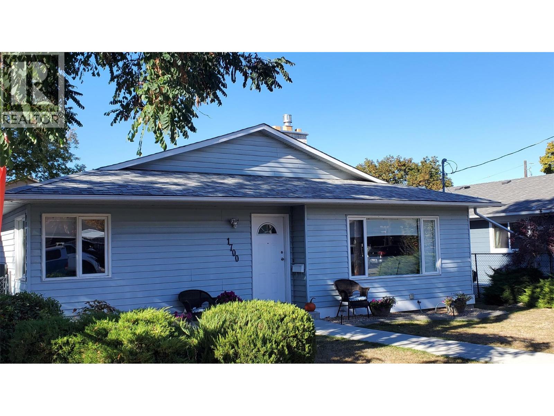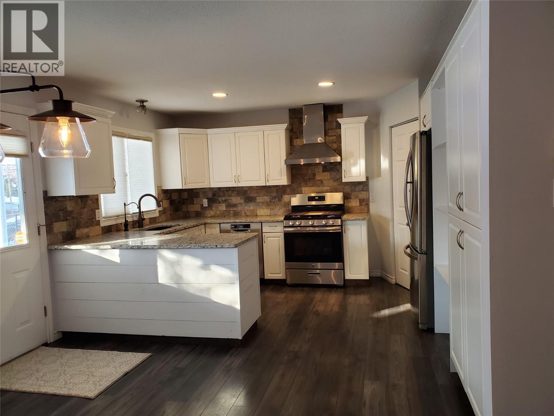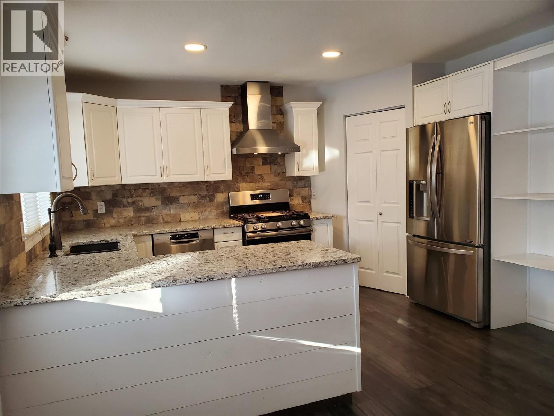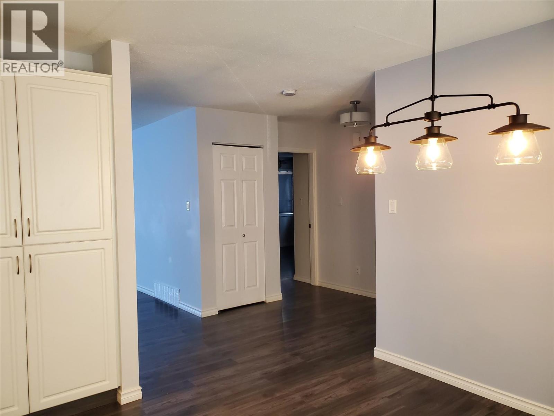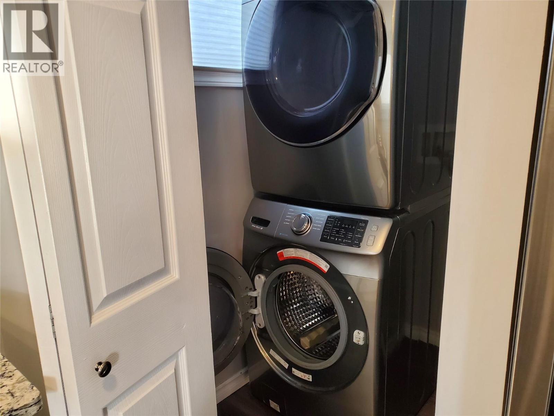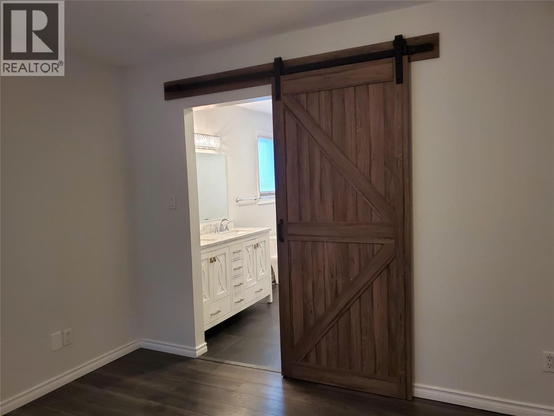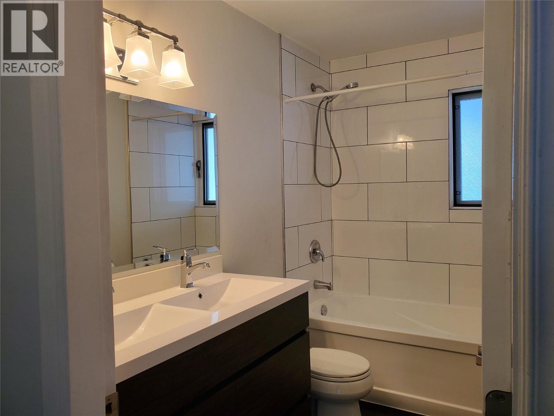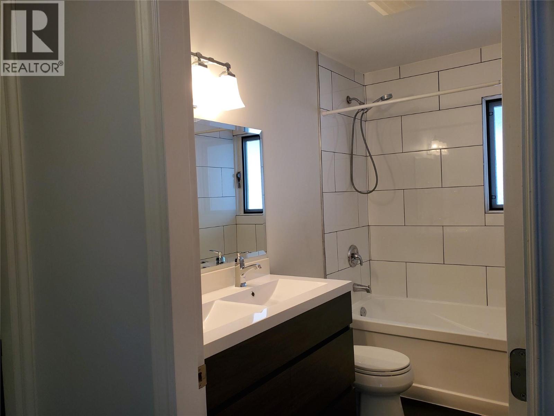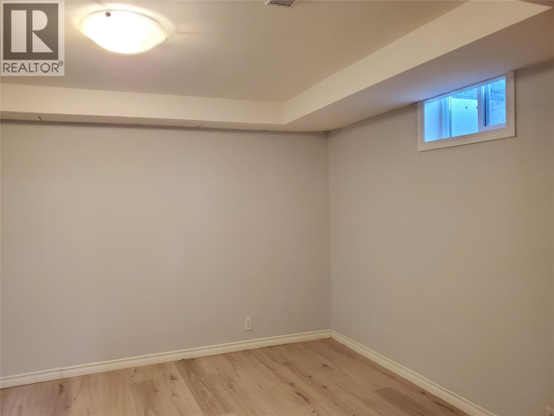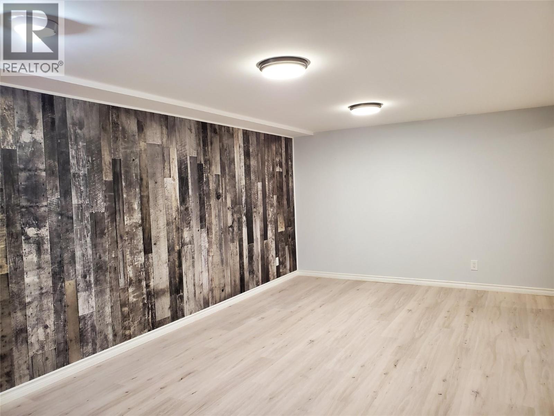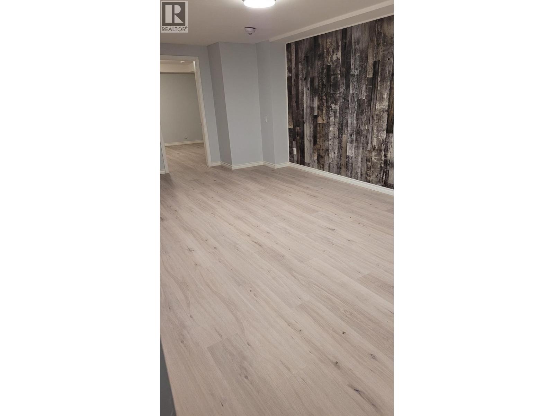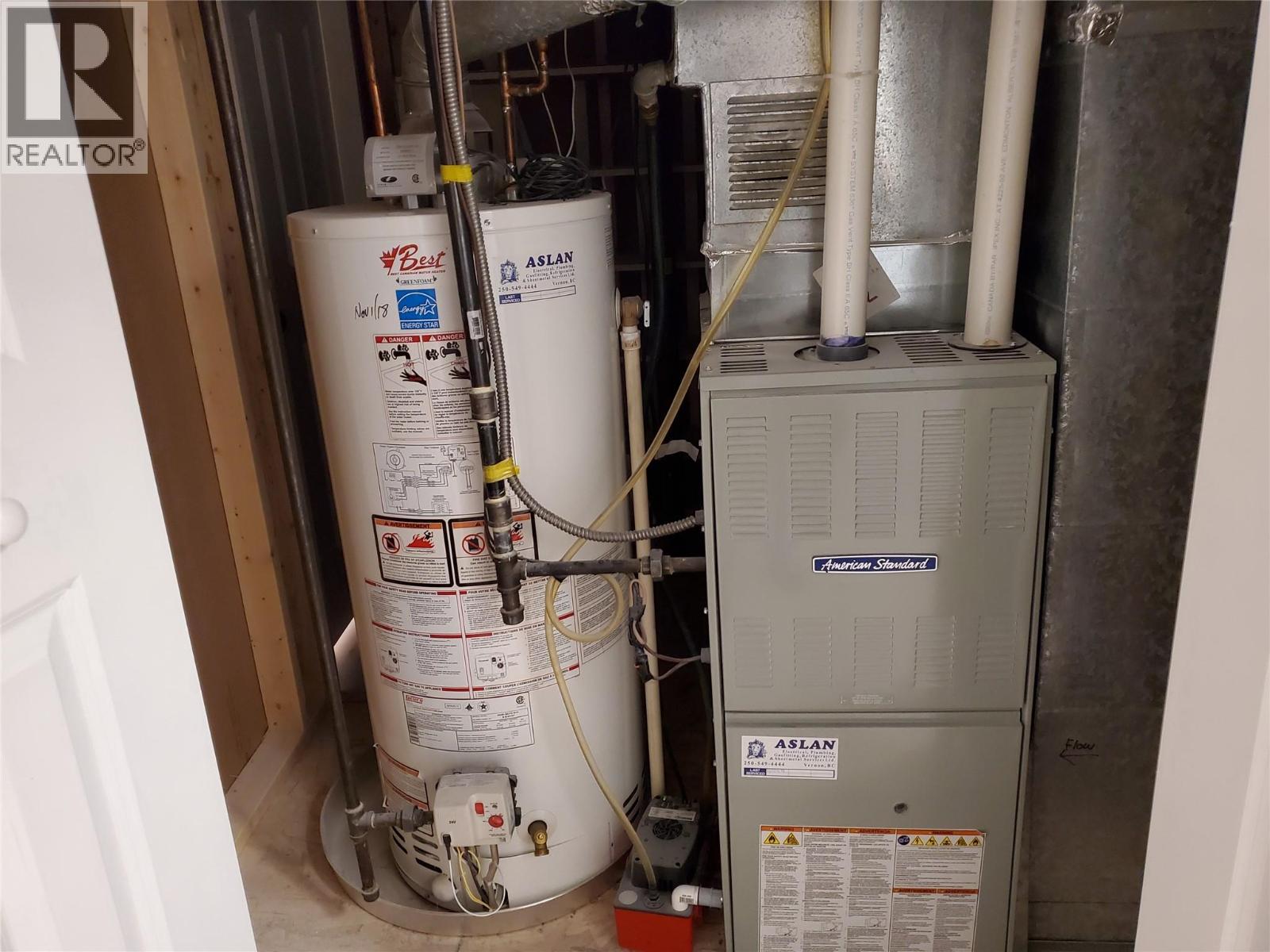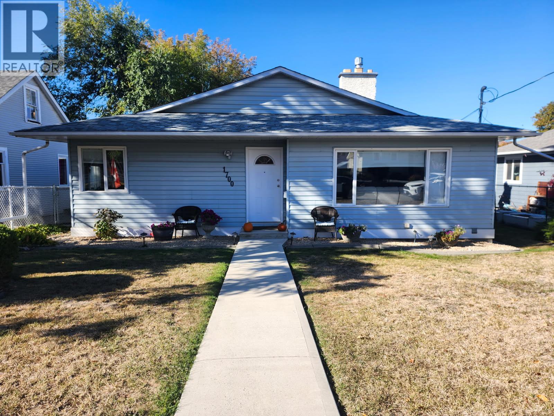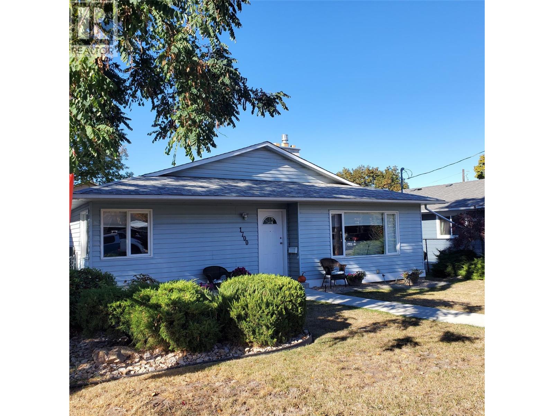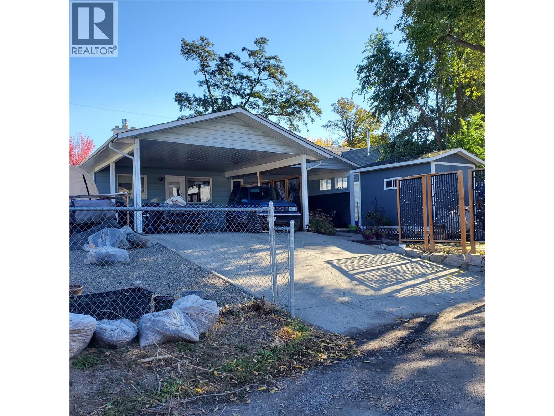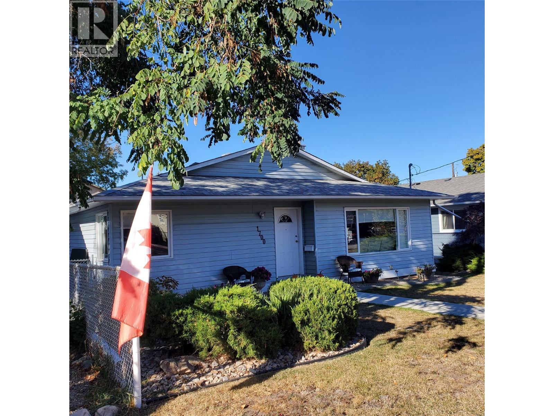Overview
Price
$658,800
Bedrooms
3
Bathrooms
2
Square Footage
2,354 sqft
About this House in City Of Vernon
Excellent investment or holding property that has recently been updated and features new zoning with lane access. This nicely updated rancher offers wheelchair accessibility, 3 bedrooms (2 on the main floor and 1 downstairs), and 2 full bathrooms. Interior updates include a newer furnace, hot water tank, laminated floors, interior doors, fresh paint, new window coverings, a refinished gas fireplace, and a washer and dryer. The stylish kitchen boasts granite countertops, a til…ed backsplash, newer stainless steel appliances, and a double undermount sink. The main bedroom provides ample closet space and features a barn door leading to an adjacent ensuite, which includes double marble sinks, a tiled floor, and a walk-in tiled shower. The property is situated in a quiet neighborhood and features a beautifully landscaped, fenced backyard with a flagstone patio, a garden area, a 12.5’ x 8’ rear shed for storage, and a covered seating area perfect for summer barbecues. A large double carport and driveway offer plenty of parking, with convenient access from a rear laneway. This location is ideal, close to the Vernon hospital, downtown, recreation facilities, restaurants, parks, and numerous amenities. Photos are prior to the tenants moving in, tenants to vacate November 30th, 2025 for a quick possession. (id:14735)
Listed by Royal LePage Downtown Realty.
Excellent investment or holding property that has recently been updated and features new zoning with lane access. This nicely updated rancher offers wheelchair accessibility, 3 bedrooms (2 on the main floor and 1 downstairs), and 2 full bathrooms. Interior updates include a newer furnace, hot water tank, laminated floors, interior doors, fresh paint, new window coverings, a refinished gas fireplace, and a washer and dryer. The stylish kitchen boasts granite countertops, a tiled backsplash, newer stainless steel appliances, and a double undermount sink. The main bedroom provides ample closet space and features a barn door leading to an adjacent ensuite, which includes double marble sinks, a tiled floor, and a walk-in tiled shower. The property is situated in a quiet neighborhood and features a beautifully landscaped, fenced backyard with a flagstone patio, a garden area, a 12.5’ x 8’ rear shed for storage, and a covered seating area perfect for summer barbecues. A large double carport and driveway offer plenty of parking, with convenient access from a rear laneway. This location is ideal, close to the Vernon hospital, downtown, recreation facilities, restaurants, parks, and numerous amenities. Photos are prior to the tenants moving in, tenants to vacate November 30th, 2025 for a quick possession. (id:14735)
Listed by Royal LePage Downtown Realty.
 Brought to you by your friendly REALTORS® through the MLS® System and OMREB (Okanagan Mainland Real Estate Board), courtesy of Gary Judge for your convenience.
Brought to you by your friendly REALTORS® through the MLS® System and OMREB (Okanagan Mainland Real Estate Board), courtesy of Gary Judge for your convenience.
The information contained on this site is based in whole or in part on information that is provided by members of The Canadian Real Estate Association, who are responsible for its accuracy. CREA reproduces and distributes this information as a service for its members and assumes no responsibility for its accuracy.
More Details
- MLS®: 10365711
- Bedrooms: 3
- Bathrooms: 2
- Type: House
- Square Feet: 2,354 sqft
- Lot Size: 0 acres
- Full Baths: 2
- Half Baths: 0
- Parking: 4 (Additional Parking)
- Fireplaces: 1
- View: Mountain view, View (panoramic)
- Storeys: 2 storeys
- Year Built: 1987
Rooms And Dimensions
- Storage: 16'5'' x 20'8''
- Recreation room: 21'0'' x 11'3''
- Bedroom: 12'2'' x 12'0''
- Laundry room: ' x '
- Dining room: 10'0'' x 11'3''
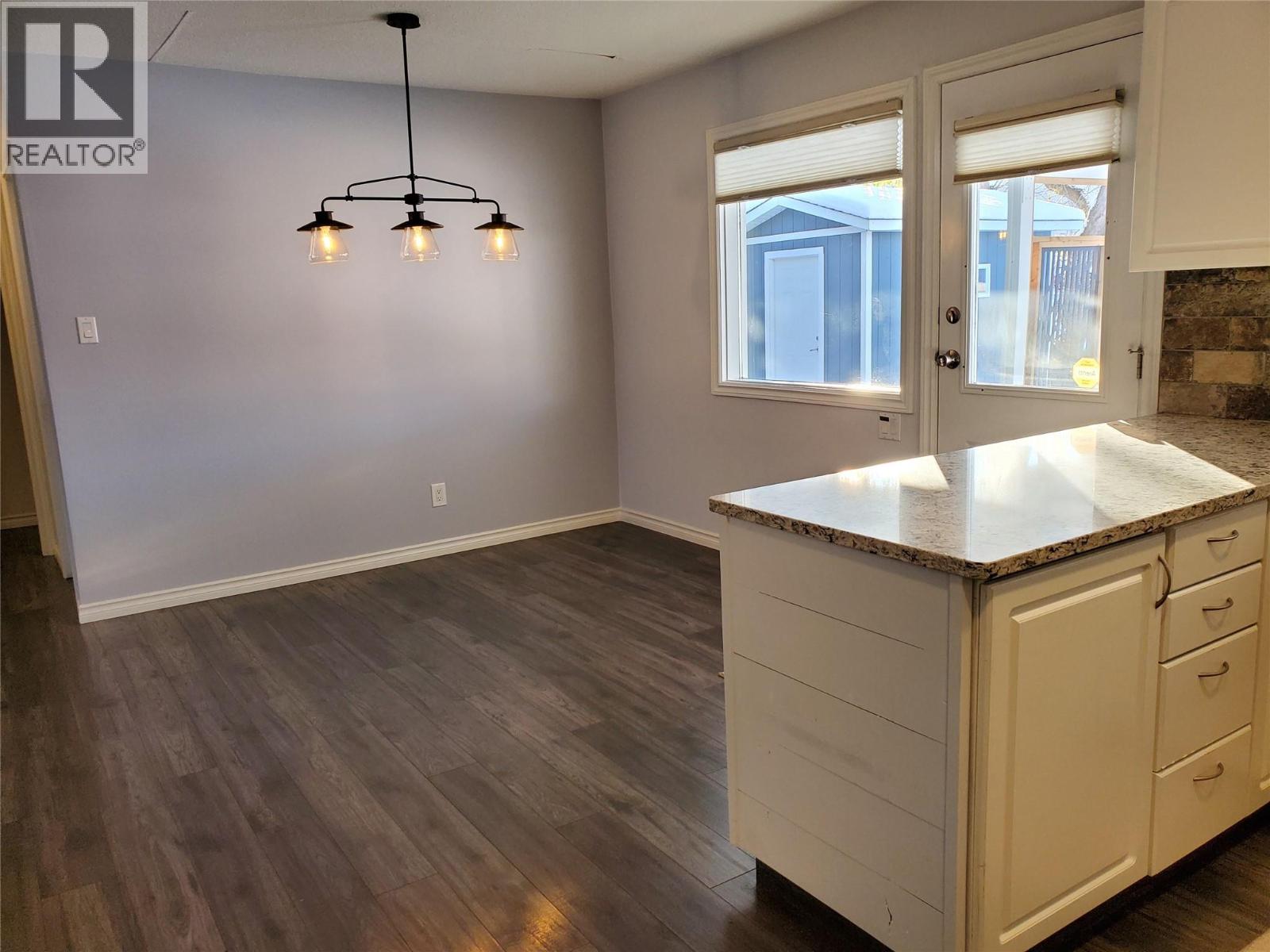
Get in touch with JUDGE Team
250.899.3101Location and Amenities
Amenities Near 1700 - 30 Street Lot# Lot 16
City Of Vernon, Vernon
Here is a brief summary of some amenities close to this listing (1700 - 30 Street Lot# Lot 16, City Of Vernon, Vernon), such as schools, parks & recreation centres and public transit.
This 3rd party neighbourhood widget is powered by HoodQ, and the accuracy is not guaranteed. Nearby amenities are subject to changes and closures. Buyer to verify all details.



