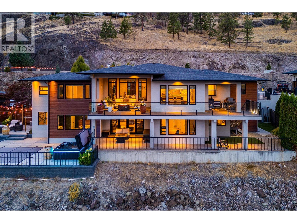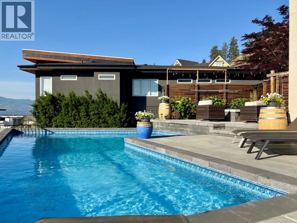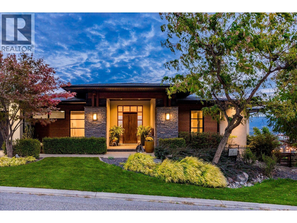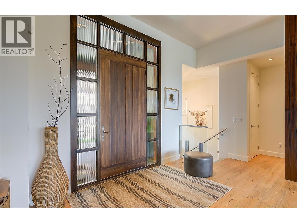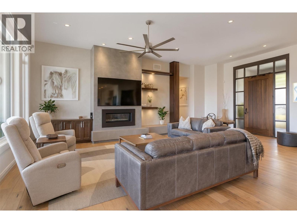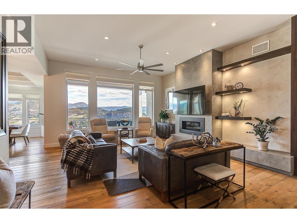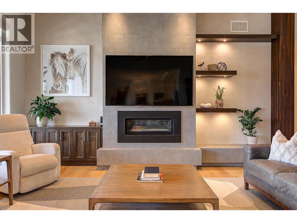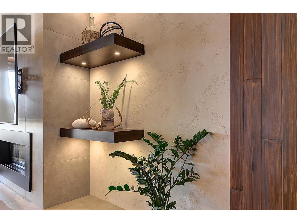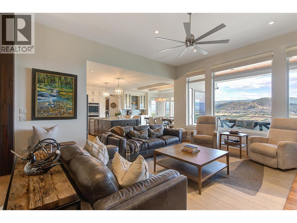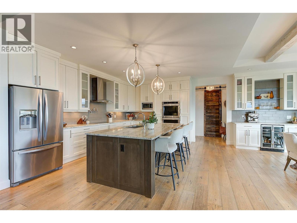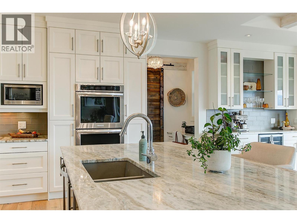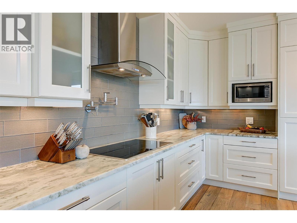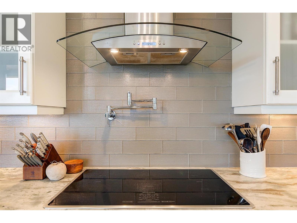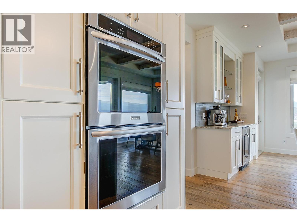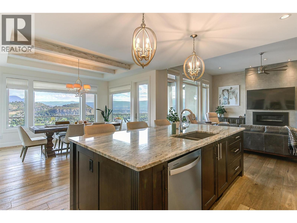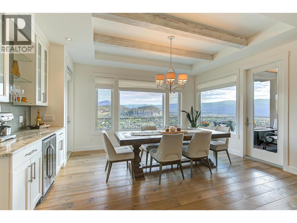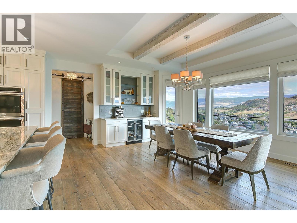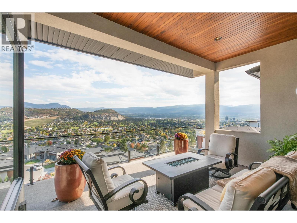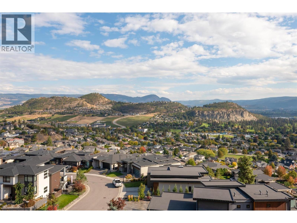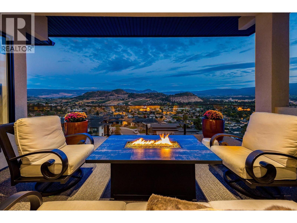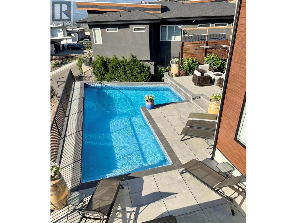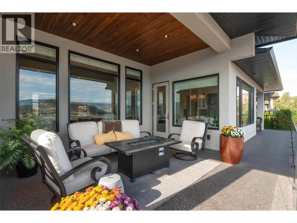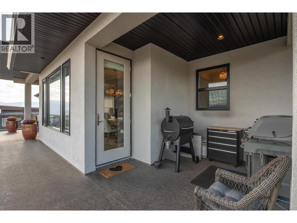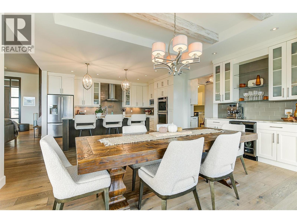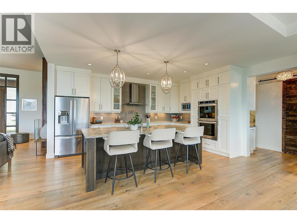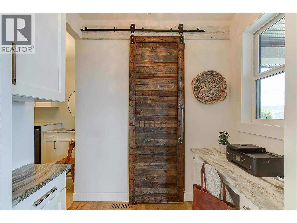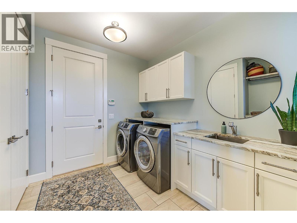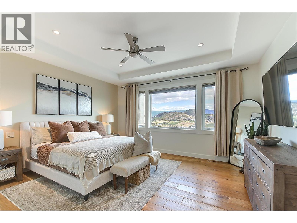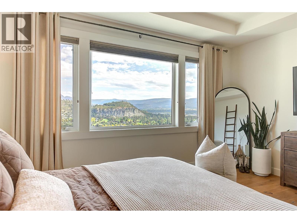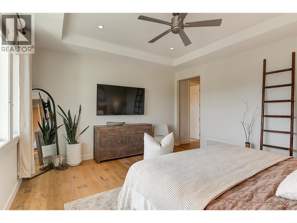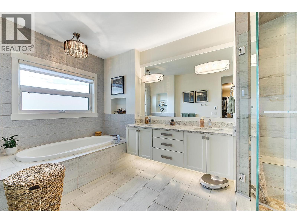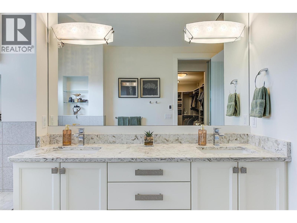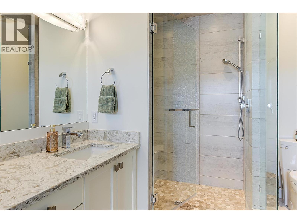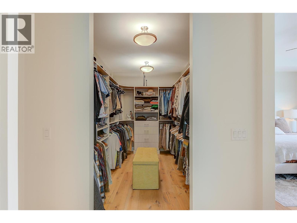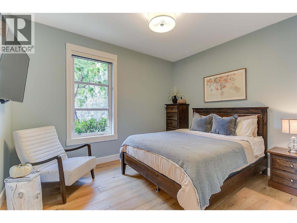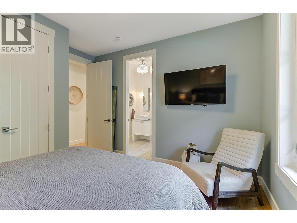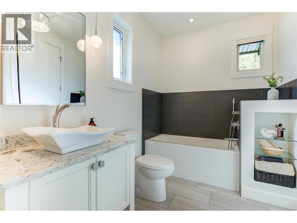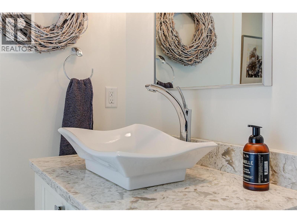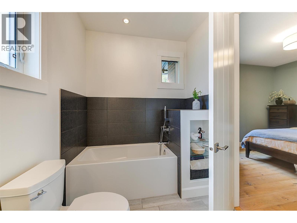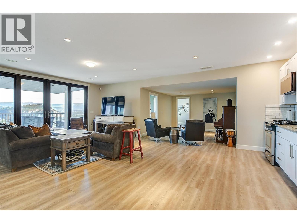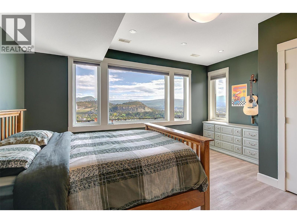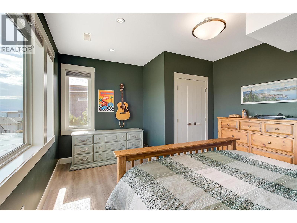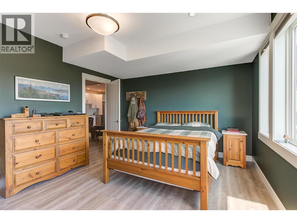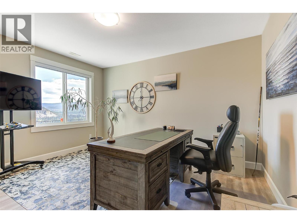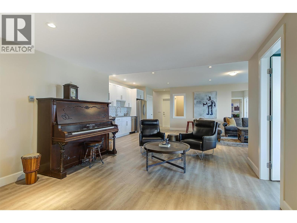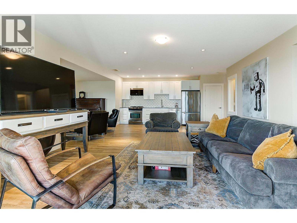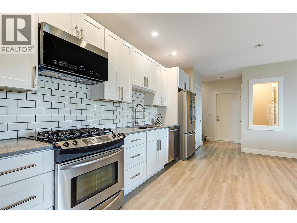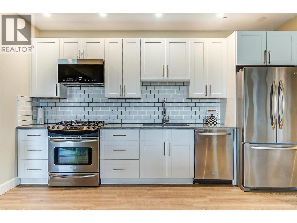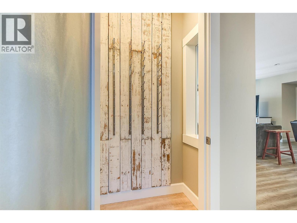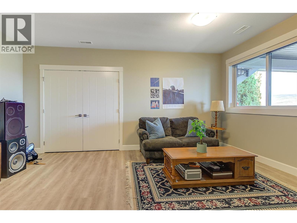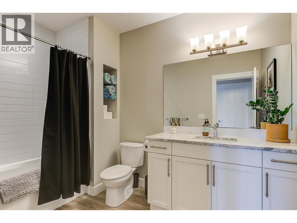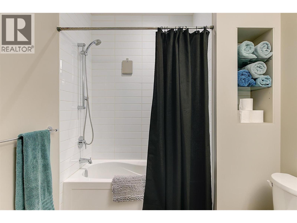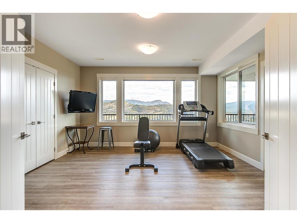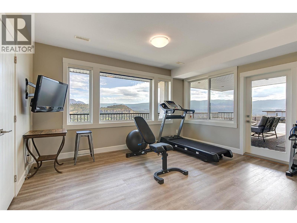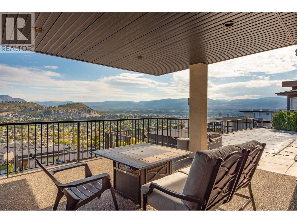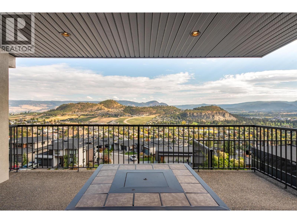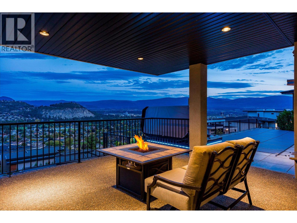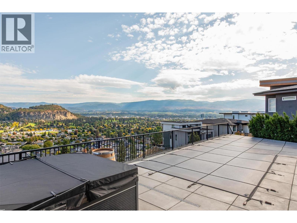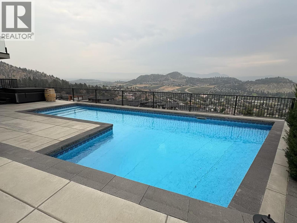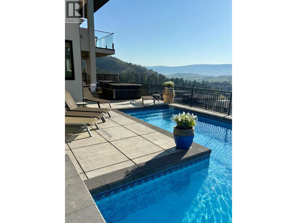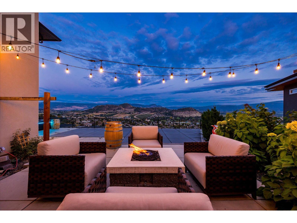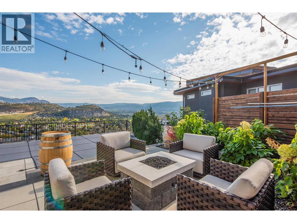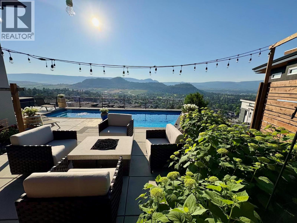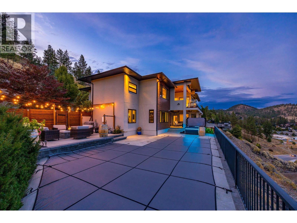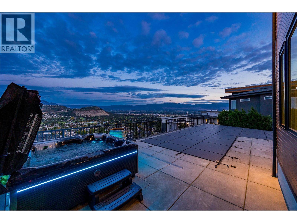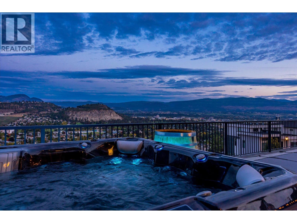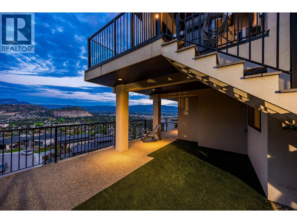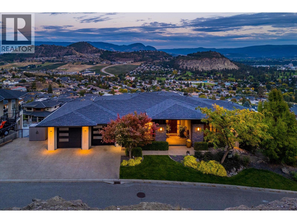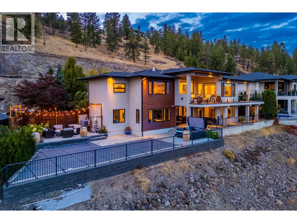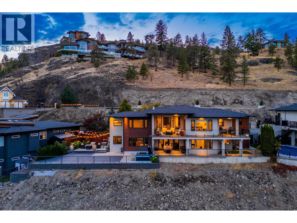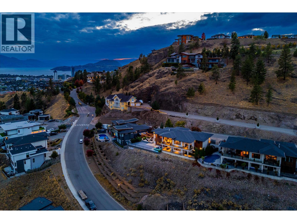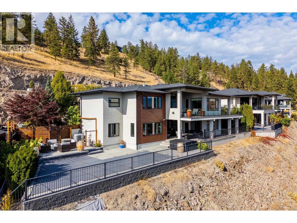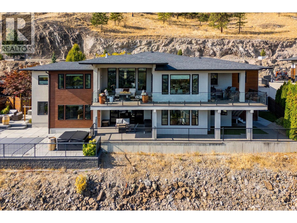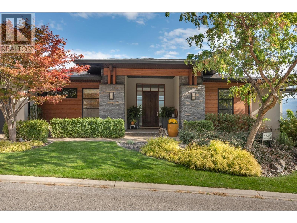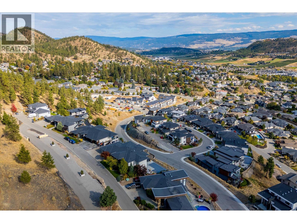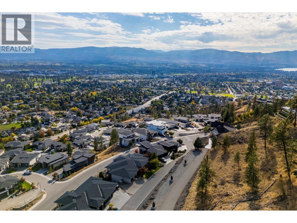Overview
Price
$2,395,000
Bedrooms
5
Bathrooms
3
Square Footage
5,125 sqft
About this House in Glenmore
Experience elevated living in this beautifully crafted 5bdrm Rancher-style home with a walkout lower level, steps from Knox Mountain. Located in the prestigious Highpointe neighbourhood, this residence embodies the Okanagan carefree lifestyle featuring breathtaking valley, mountain & city views and resort style living. The expansive main level showcases soaring ceilings, spacious foyer & great room featuring a statement fireplace, built-in millwork and wall-to-wall windows fl…ooding the space with the spectacular views. Enjoy a chef’s kitchen w/premium appl., granite counters, large sit-up island, beverage bar, pantry a& built-in desk. The dining area w/seating for 8-10 is highlighted by beautiful wood-beam ceiling detail & opens to a covered patio overlooking the valley. The luxe primary suite features a walk-in closet & a spa-inspired ensuite w/heated floors, soaker tub & custom tile step-in shower. An additional bdrm with cheater-ensuite +laundry completes the main level. The lower level includes a summer kitchen, large living area, 3 bdrms, gym & additional laundry - ideal for guests, family/suite potential. Fall in love w/ the outdoor living area - a resort inspired L-shaped pool with new concrete decking, builtin fire tble, new hot tub & manicured landscaping. There's even a gated area for your pup! Bonus: the oversized dbl gar with suspended slab & room below + boat parking! Designed for low-maintenance living, this residence perfectly blends comfort, luxury & lifestyle (id:14735)
Listed by Stilhavn Real Estate Services.
Experience elevated living in this beautifully crafted 5bdrm Rancher-style home with a walkout lower level, steps from Knox Mountain. Located in the prestigious Highpointe neighbourhood, this residence embodies the Okanagan carefree lifestyle featuring breathtaking valley, mountain & city views and resort style living. The expansive main level showcases soaring ceilings, spacious foyer & great room featuring a statement fireplace, built-in millwork and wall-to-wall windows flooding the space with the spectacular views. Enjoy a chef’s kitchen w/premium appl., granite counters, large sit-up island, beverage bar, pantry a& built-in desk. The dining area w/seating for 8-10 is highlighted by beautiful wood-beam ceiling detail & opens to a covered patio overlooking the valley. The luxe primary suite features a walk-in closet & a spa-inspired ensuite w/heated floors, soaker tub & custom tile step-in shower. An additional bdrm with cheater-ensuite +laundry completes the main level. The lower level includes a summer kitchen, large living area, 3 bdrms, gym & additional laundry - ideal for guests, family/suite potential. Fall in love w/ the outdoor living area - a resort inspired L-shaped pool with new concrete decking, builtin fire tble, new hot tub & manicured landscaping. There's even a gated area for your pup! Bonus: the oversized dbl gar with suspended slab & room below + boat parking! Designed for low-maintenance living, this residence perfectly blends comfort, luxury & lifestyle (id:14735)
Listed by Stilhavn Real Estate Services.
 Brought to you by your friendly REALTORS® through the MLS® System and OMREB (Okanagan Mainland Real Estate Board), courtesy of Gary Judge for your convenience.
Brought to you by your friendly REALTORS® through the MLS® System and OMREB (Okanagan Mainland Real Estate Board), courtesy of Gary Judge for your convenience.
The information contained on this site is based in whole or in part on information that is provided by members of The Canadian Real Estate Association, who are responsible for its accuracy. CREA reproduces and distributes this information as a service for its members and assumes no responsibility for its accuracy.
More Details
- MLS®: 10365685
- Bedrooms: 5
- Bathrooms: 3
- Type: House
- Square Feet: 5,125 sqft
- Lot Size: 0 acres
- Full Baths: 3
- Half Baths: 0
- Parking: 6 (See Remarks, Additional Parking, Attached Gar
- Fireplaces: 1 Gas
- Balcony/Patio: Balcony
- View: City view, Mountain view, Valley view, View (pan
- Storeys: 2 storeys
- Year Built: 2015
Rooms And Dimensions
- Other: 23'1'' x 32'9''
- Utility room: 13'7'' x 18'4''
- Kitchen: 4'5'' x 14'1''
- Bedroom: 17'2'' x 14'4''
- Storage: 9'5'' x 9'6''
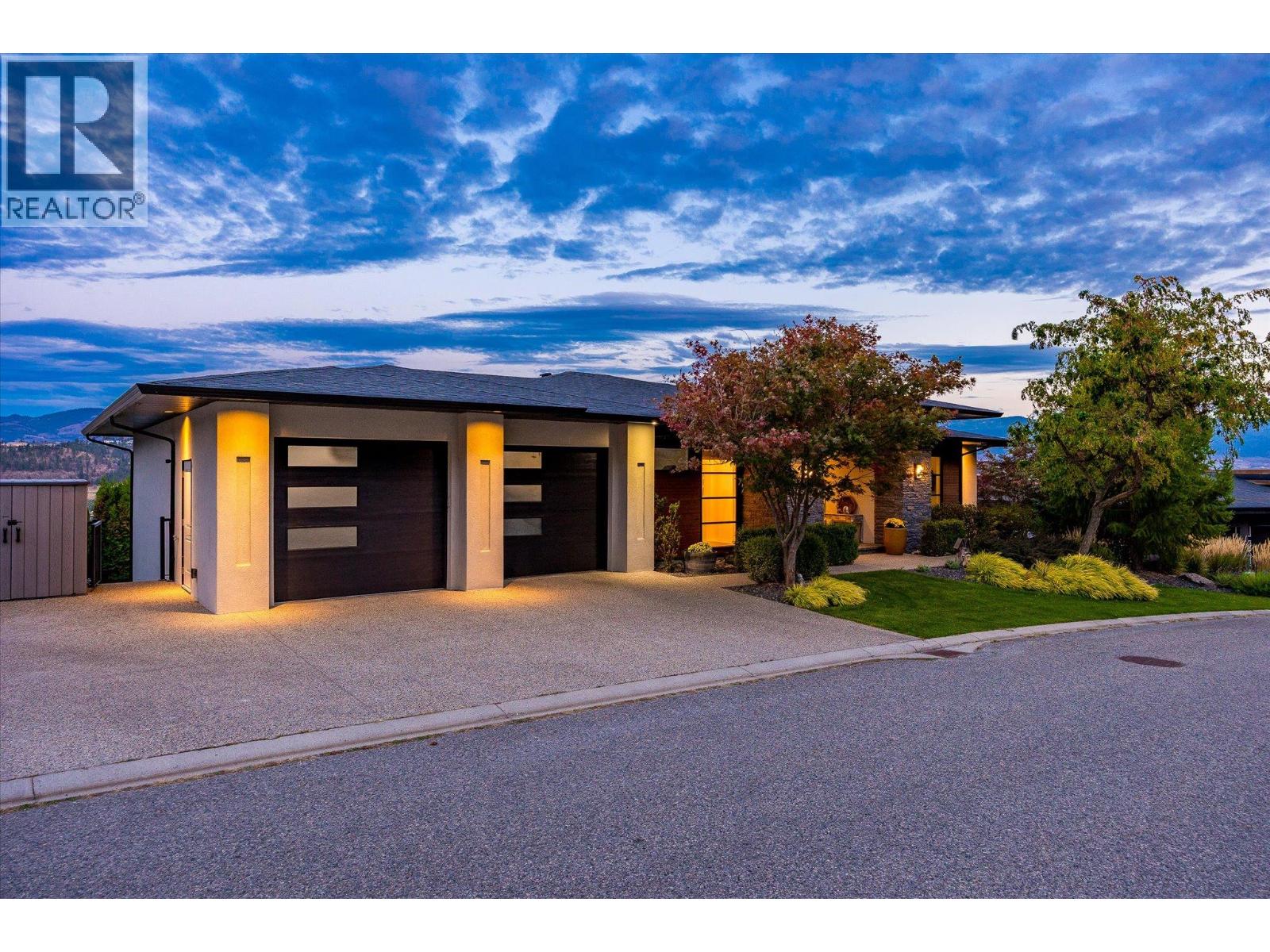
Get in touch with JUDGE Team
250.899.3101Location and Amenities
Amenities Near 738 Highpointe Drive
Glenmore, Kelowna
Here is a brief summary of some amenities close to this listing (738 Highpointe Drive, Glenmore, Kelowna), such as schools, parks & recreation centres and public transit.
This 3rd party neighbourhood widget is powered by HoodQ, and the accuracy is not guaranteed. Nearby amenities are subject to changes and closures. Buyer to verify all details.



