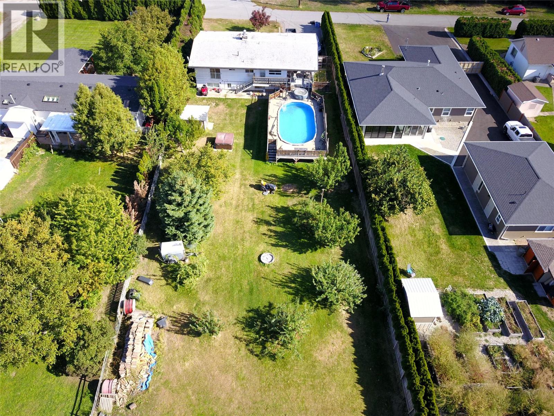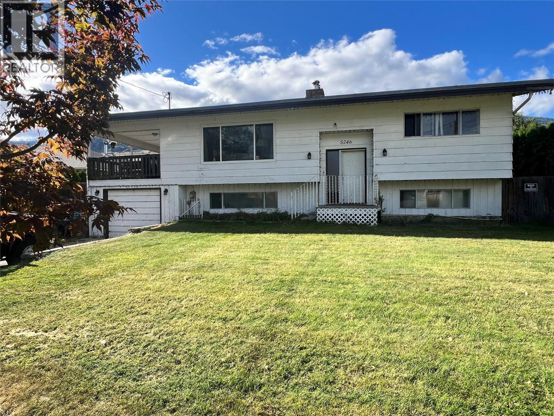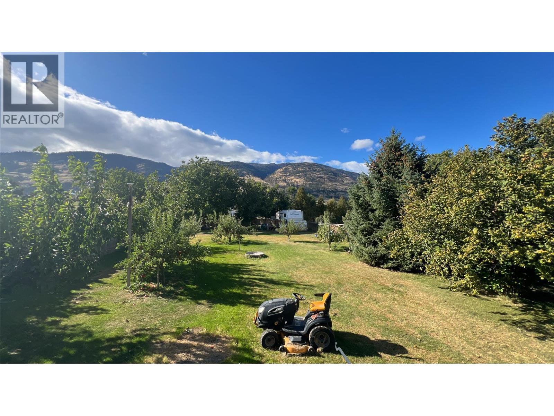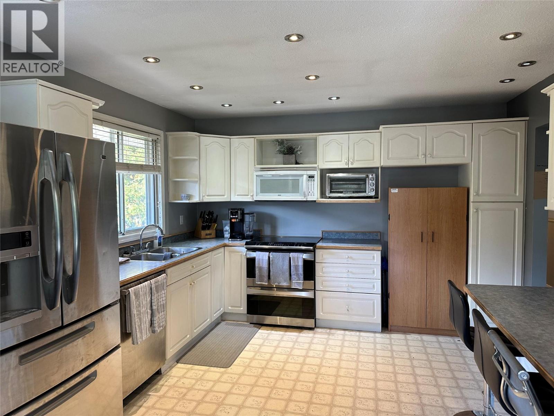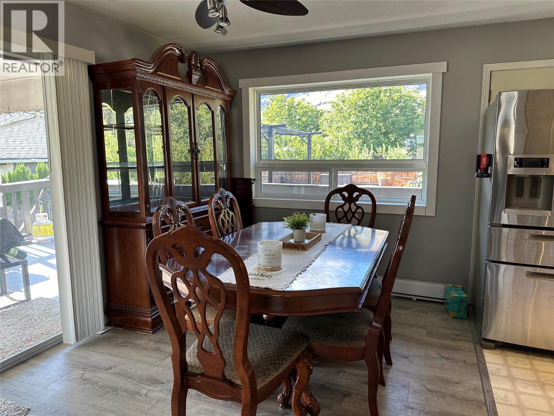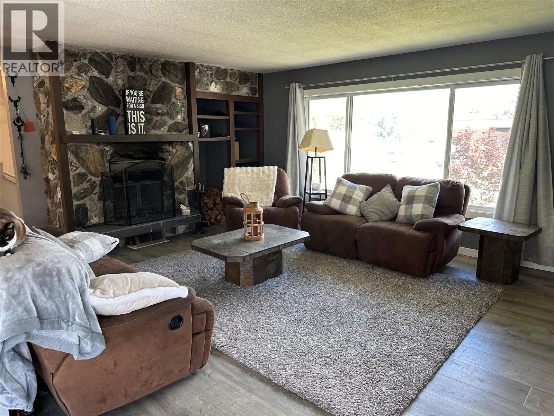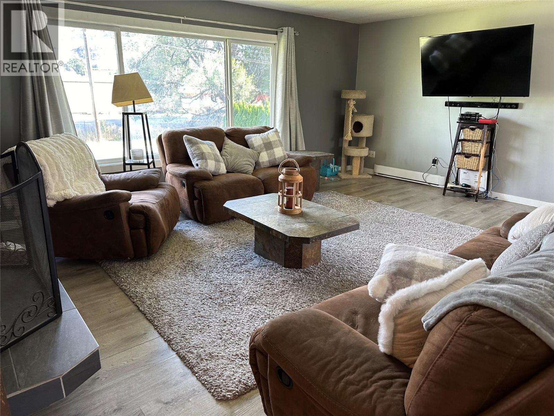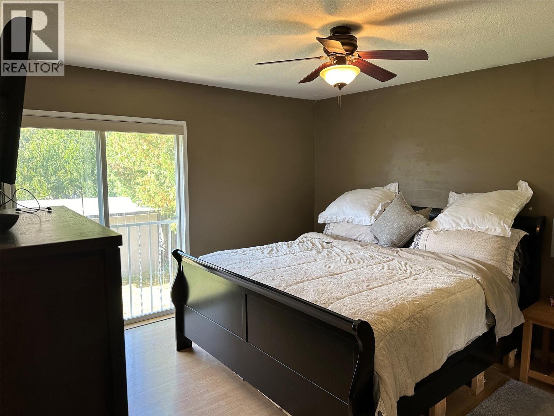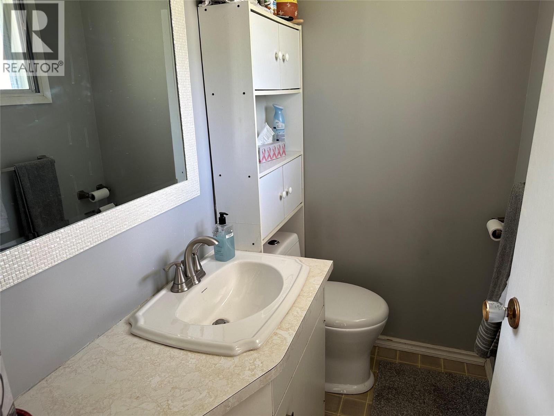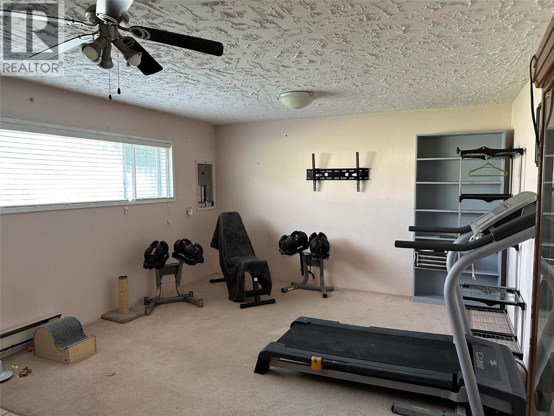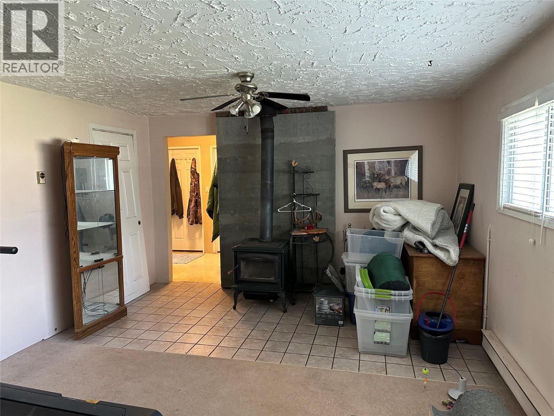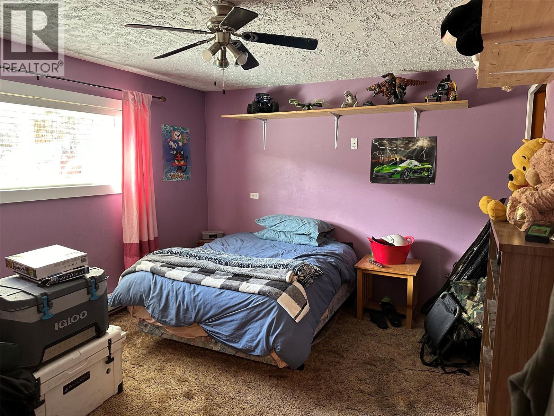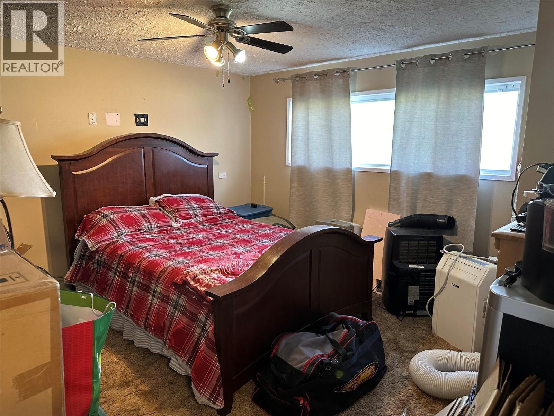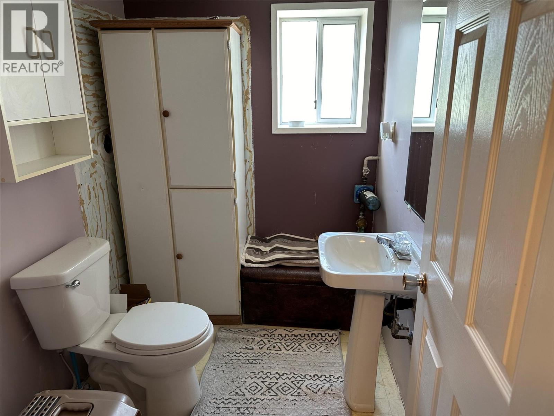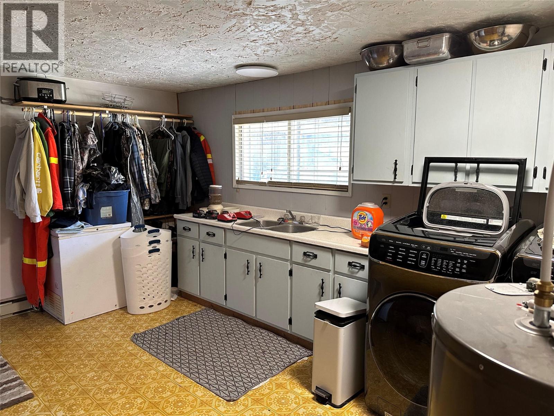Overview
Price
$599,000
Bedrooms
4
Bathrooms
3
Square Footage
2,204 sqft
About this House in Oliver
Welcome to your own private slice of Oliver, BC paradise—a rare opportunity set on nearly half an acre of flat, usable land! This property is the ultimate canvas for buyers craving space, privacy, and long-term investment value. The bright, spacious, two-story family home provides an incredible foundation for your custom design vision. The thoughtful layout offers generous living and dining areas, anchored by a large kitchen perfectly positioned to become your custom gourme…t dream space. The home provides 4 bedrooms and 3 bathrooms across both levels, ensuring ample room for a growing family. The lower level is ideal for guests or kids, featuring a versatile rec room with a cozy wood stove. A standout feature is the impressive oversized laundry room with built-in counters and a sink, which conveniently connects to the essential oversized 13ft x 27ft garage—meaning muddy gear never enters the main house! Step outside and realize the true potential: a spectacular backyard retreat complete with a massive covered deck and patio overlooking the above-ground swimming pool. The expansive green lawn, mature fruit trees, cozy fire pit, and rear lane access confirm this is where memories are made. With RV parking and endless space, this home offers the unparalleled freedom and future potential you simply won't find on a standard town lot in the South Okanagan. Start planning your new home vision today! (id:14735)
Listed by eXp Realty.
Welcome to your own private slice of Oliver, BC paradise—a rare opportunity set on nearly half an acre of flat, usable land! This property is the ultimate canvas for buyers craving space, privacy, and long-term investment value. The bright, spacious, two-story family home provides an incredible foundation for your custom design vision. The thoughtful layout offers generous living and dining areas, anchored by a large kitchen perfectly positioned to become your custom gourmet dream space. The home provides 4 bedrooms and 3 bathrooms across both levels, ensuring ample room for a growing family. The lower level is ideal for guests or kids, featuring a versatile rec room with a cozy wood stove. A standout feature is the impressive oversized laundry room with built-in counters and a sink, which conveniently connects to the essential oversized 13ft x 27ft garage—meaning muddy gear never enters the main house! Step outside and realize the true potential: a spectacular backyard retreat complete with a massive covered deck and patio overlooking the above-ground swimming pool. The expansive green lawn, mature fruit trees, cozy fire pit, and rear lane access confirm this is where memories are made. With RV parking and endless space, this home offers the unparalleled freedom and future potential you simply won't find on a standard town lot in the South Okanagan. Start planning your new home vision today! (id:14735)
Listed by eXp Realty.
 Brought to you by your friendly REALTORS® through the MLS® System and OMREB (Okanagan Mainland Real Estate Board), courtesy of Gary Judge for your convenience.
Brought to you by your friendly REALTORS® through the MLS® System and OMREB (Okanagan Mainland Real Estate Board), courtesy of Gary Judge for your convenience.
The information contained on this site is based in whole or in part on information that is provided by members of The Canadian Real Estate Association, who are responsible for its accuracy. CREA reproduces and distributes this information as a service for its members and assumes no responsibility for its accuracy.
More Details
- MLS®: 10365641
- Bedrooms: 4
- Bathrooms: 3
- Type: House
- Square Feet: 2,204 sqft
- Lot Size: 0 acres
- Full Baths: 1
- Half Baths: 2
- Parking: 1 (Additional Parking, Other)
- Fireplaces: 1 Wood
- Storeys: 2 storeys
- Year Built: 1979
Rooms And Dimensions
- Storage: 4'5'' x 6'5''
- Laundry room: 16'0'' x 11'0''
- Recreation room: 17'0'' x 13'0''
- Bedroom: 13'0'' x 12'10''
- Bedroom: 12'0'' x 11'
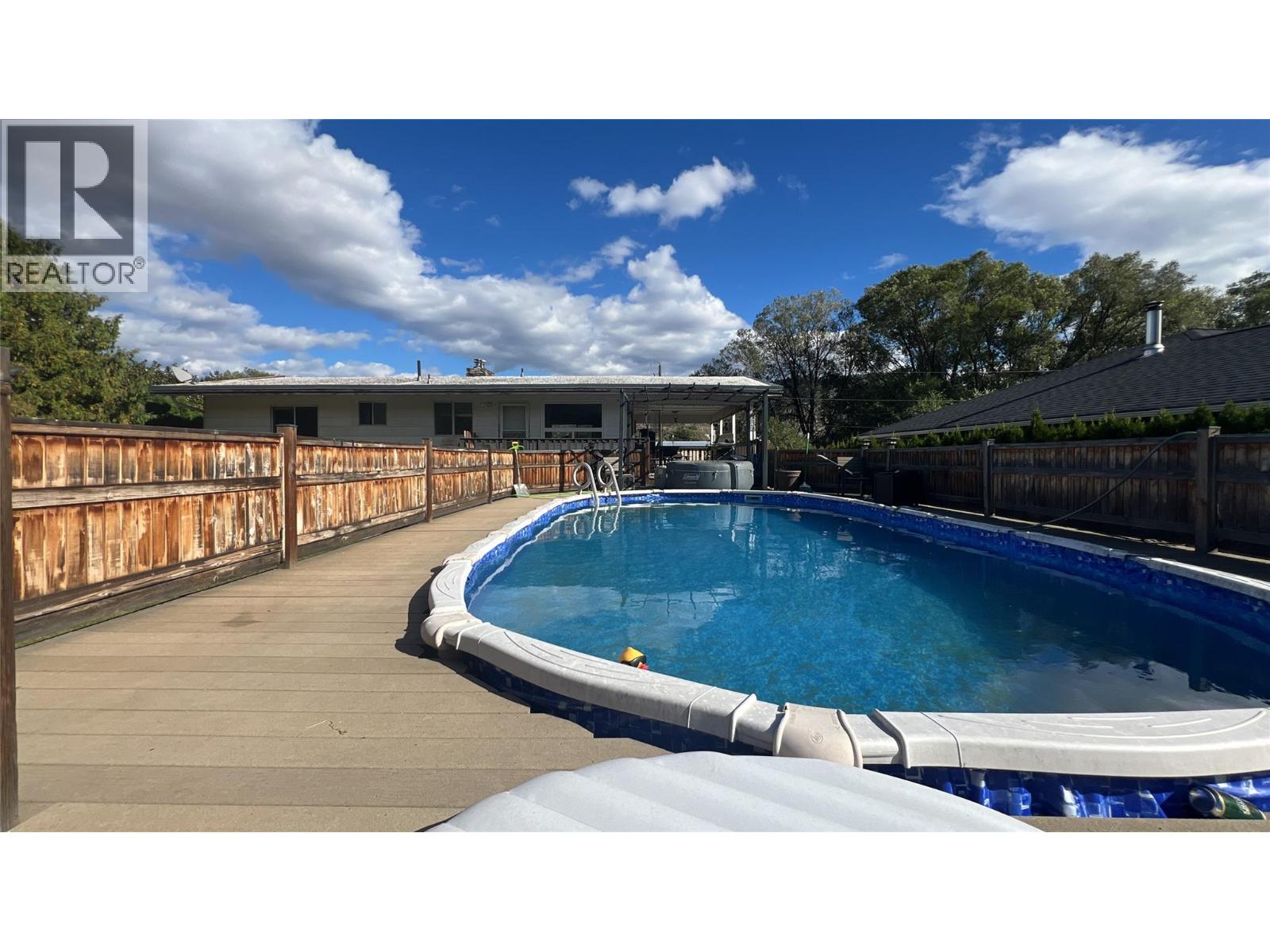
Get in touch with JUDGE Team
250.899.3101Location and Amenities
Amenities Near 5246 Haynes Road
Oliver
Here is a brief summary of some amenities close to this listing (5246 Haynes Road, Oliver), such as schools, parks & recreation centres and public transit.
This 3rd party neighbourhood widget is powered by HoodQ, and the accuracy is not guaranteed. Nearby amenities are subject to changes and closures. Buyer to verify all details.



