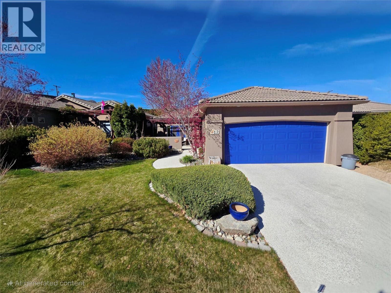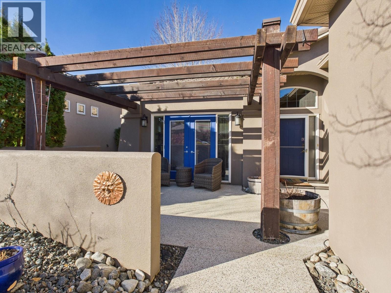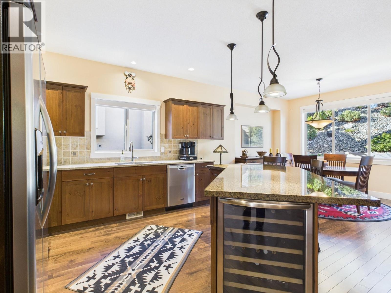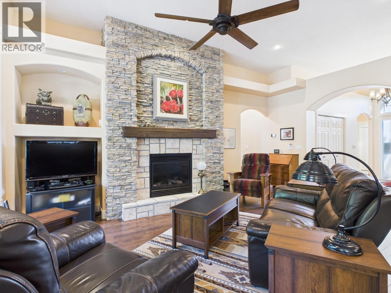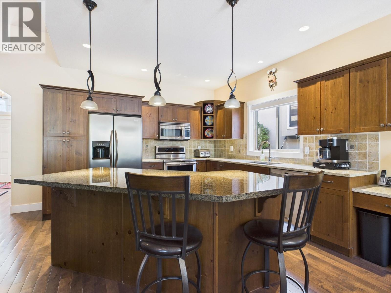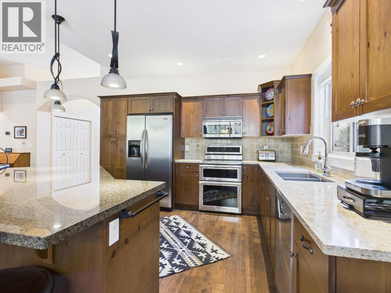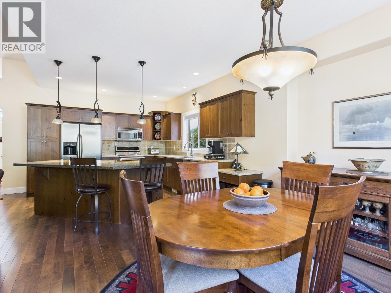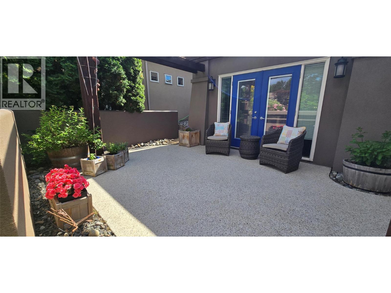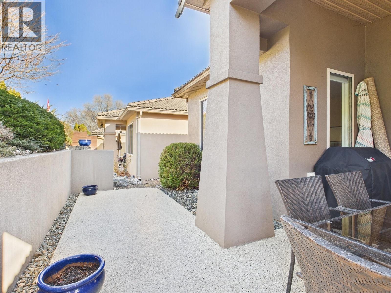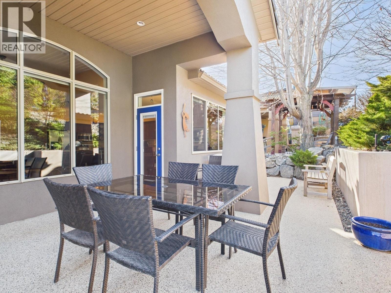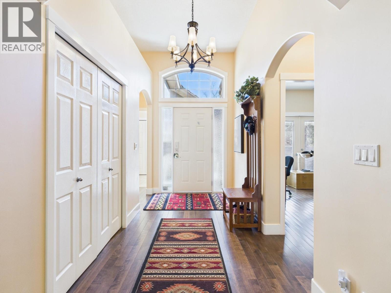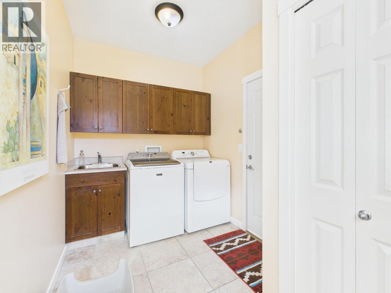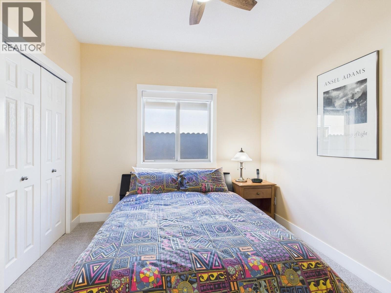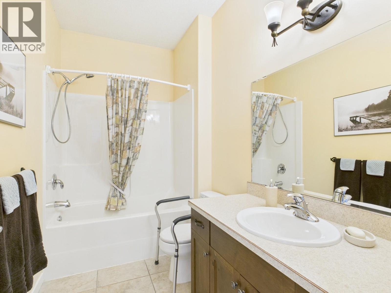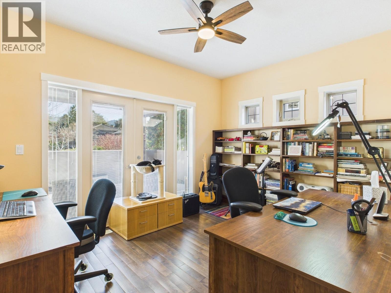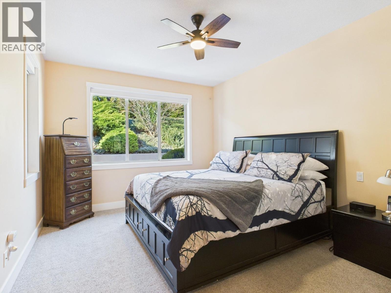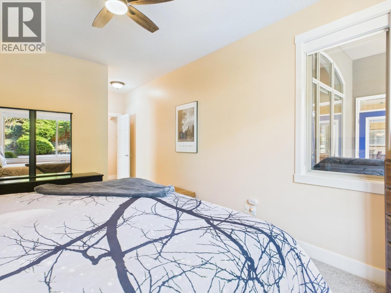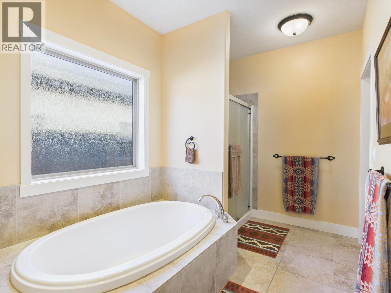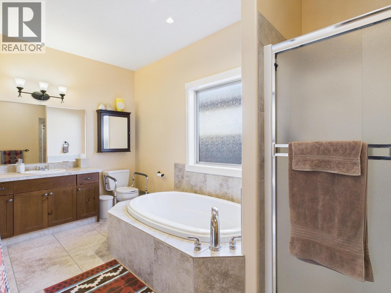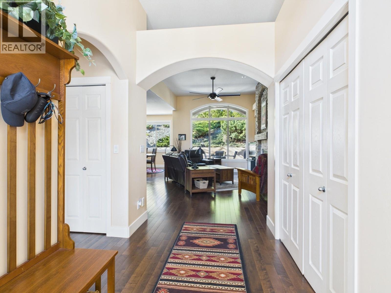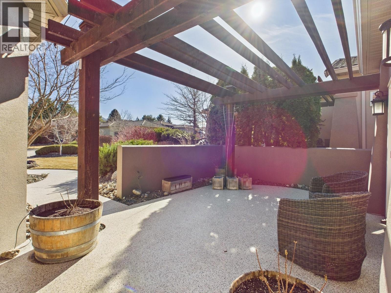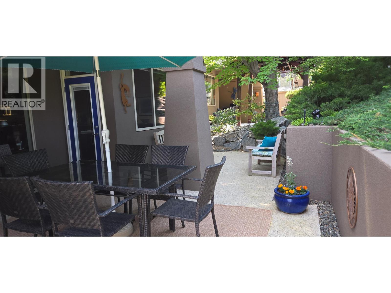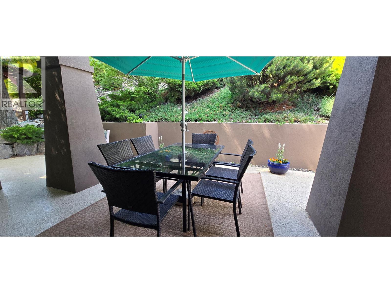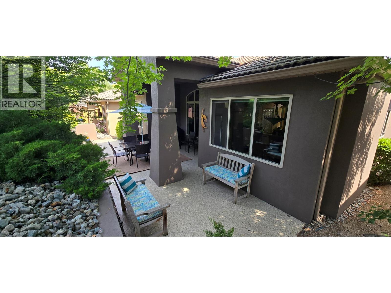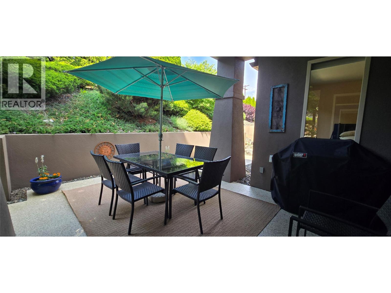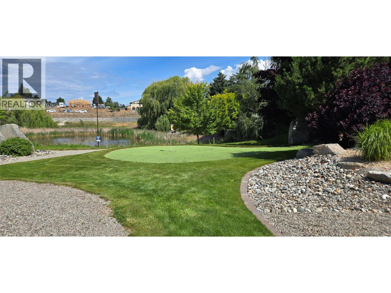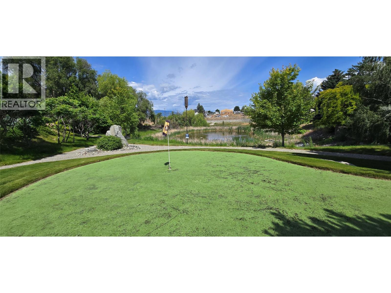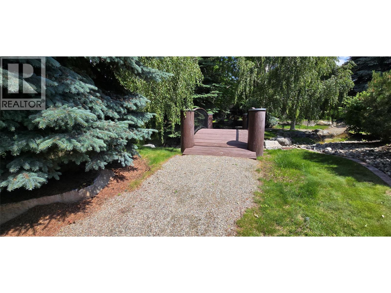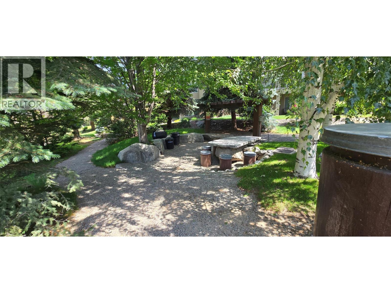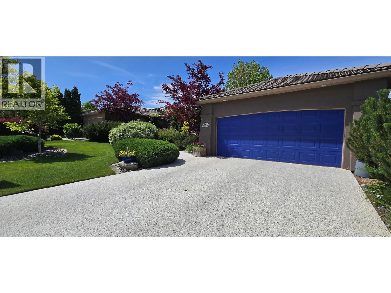Overview
Price
$875,000
Bedrooms
2
Bathrooms
2
Square Footage
1,663 sqft
About this House in Osoyoos
Exceptional Rancher in Sonora Gardens, Osoyoos. Offering both comfort and convenience, the property is just a short walk from Haynes Point, where you can swim, stroll, launch a boat, or enjoy a picnic. This pristine home spans over 1,663 square feet & features two spacious bedrooms, as well as a den that is large enough to serve as a third bedroom. The den opens to an east-facing sitting patio through elegant French doors, providing a perfect spot to enjoy early morning coffe…e or a relaxing cocktail in the shade on warm, sunny days. The open & inviting floorplan includes kitchen equipped with quartz countertops, lower cabinet pull-outs, & a magnificent island with seating & wine cooler. For cooler days, a cozy gas fireplace enhances the warmth and ambiance of the living space. The primary bedroom is generously sized, offering ample closet space & luxurious ensuite bathroom. The ensuite features pampering soaker tub & separate shower, providing both comfort & style. Outside, the easy-care yard boasts several decks, perfect for soaking up the sun or relaxing in the shade. Patios, sidewalks, and the driveway were polyaspartic coated in 2022, adding clean, fresh, and modern update. Situated on a quiet cul-de-sac, this home is ready for its new owner. Recent upgrades include a high-efficiency gas furnace and air conditioner installed in 2024, new carpet and window coverings added in 2021, and updated ceiling fans more recently. measurements should be verified if important. (id:14735)
Listed by RE/MAX Realty Solutions.
Exceptional Rancher in Sonora Gardens, Osoyoos. Offering both comfort and convenience, the property is just a short walk from Haynes Point, where you can swim, stroll, launch a boat, or enjoy a picnic. This pristine home spans over 1,663 square feet & features two spacious bedrooms, as well as a den that is large enough to serve as a third bedroom. The den opens to an east-facing sitting patio through elegant French doors, providing a perfect spot to enjoy early morning coffee or a relaxing cocktail in the shade on warm, sunny days. The open & inviting floorplan includes kitchen equipped with quartz countertops, lower cabinet pull-outs, & a magnificent island with seating & wine cooler. For cooler days, a cozy gas fireplace enhances the warmth and ambiance of the living space. The primary bedroom is generously sized, offering ample closet space & luxurious ensuite bathroom. The ensuite features pampering soaker tub & separate shower, providing both comfort & style. Outside, the easy-care yard boasts several decks, perfect for soaking up the sun or relaxing in the shade. Patios, sidewalks, and the driveway were polyaspartic coated in 2022, adding clean, fresh, and modern update. Situated on a quiet cul-de-sac, this home is ready for its new owner. Recent upgrades include a high-efficiency gas furnace and air conditioner installed in 2024, new carpet and window coverings added in 2021, and updated ceiling fans more recently. measurements should be verified if important. (id:14735)
Listed by RE/MAX Realty Solutions.
 Brought to you by your friendly REALTORS® through the MLS® System and OMREB (Okanagan Mainland Real Estate Board), courtesy of Gary Judge for your convenience.
Brought to you by your friendly REALTORS® through the MLS® System and OMREB (Okanagan Mainland Real Estate Board), courtesy of Gary Judge for your convenience.
The information contained on this site is based in whole or in part on information that is provided by members of The Canadian Real Estate Association, who are responsible for its accuracy. CREA reproduces and distributes this information as a service for its members and assumes no responsibility for its accuracy.
More Details
- MLS®: 10365633
- Bedrooms: 2
- Bathrooms: 2
- Type: House
- Square Feet: 1,663 sqft
- Lot Size: 0 acres
- Full Baths: 2
- Half Baths: 0
- Parking: 2 (Attached Garage)
- Fireplaces: 1 Gas
- Storeys: 1 storeys
- Year Built: 2006
Rooms And Dimensions
- Primary Bedroom: 15'0'' x 11'6''
- Living room: 16'0'' x 11'0''
- Kitchen: 14'0'' x 13'6''
- Foyer: 9'0'' x 6'6''
- 4pc Ensuite bath: Measure
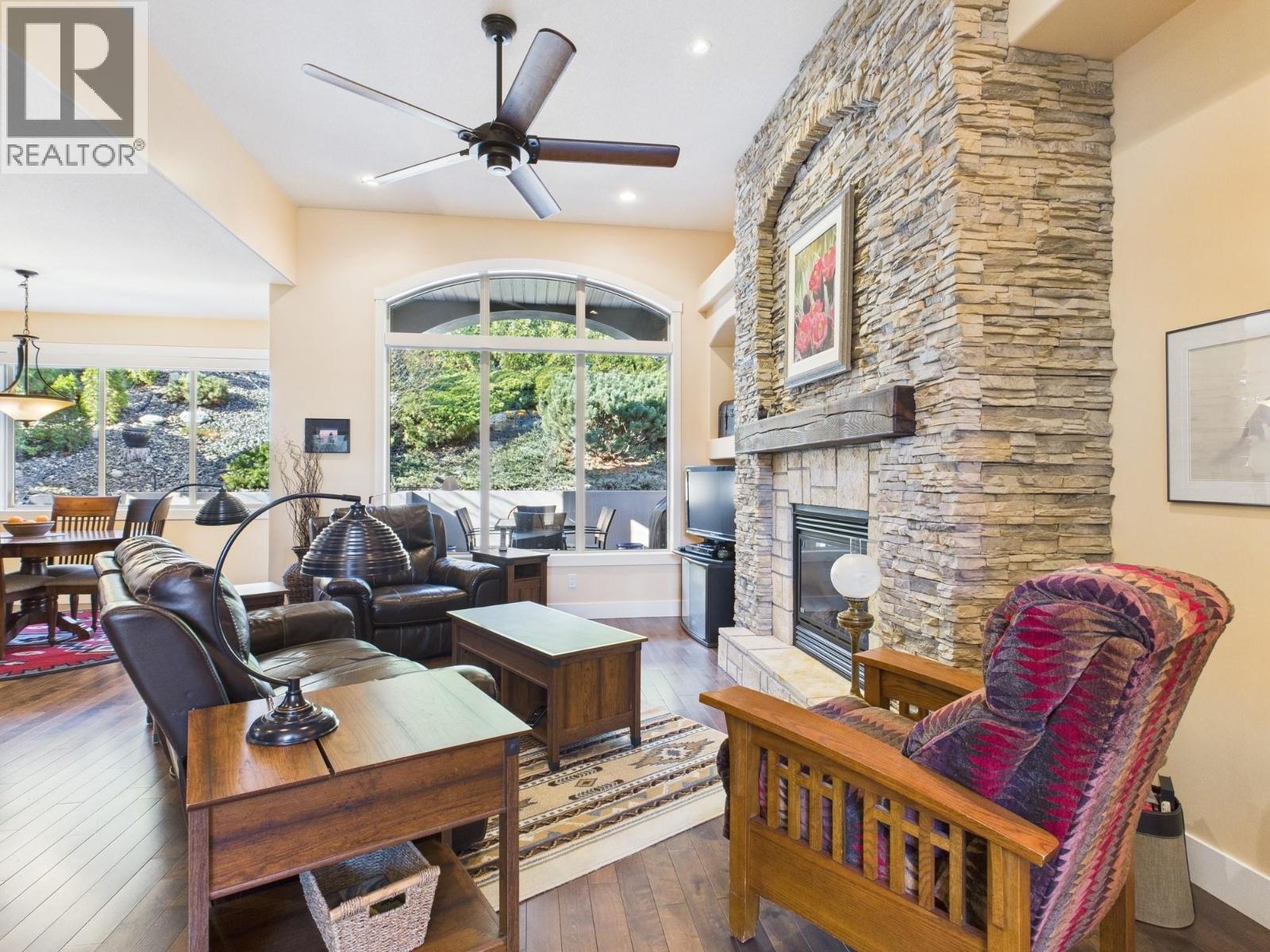
Get in touch with JUDGE Team
250.899.3101Location and Amenities
Amenities Near 12 Wildflower Court
Osoyoos
Here is a brief summary of some amenities close to this listing (12 Wildflower Court, Osoyoos), such as schools, parks & recreation centres and public transit.
This 3rd party neighbourhood widget is powered by HoodQ, and the accuracy is not guaranteed. Nearby amenities are subject to changes and closures. Buyer to verify all details.



