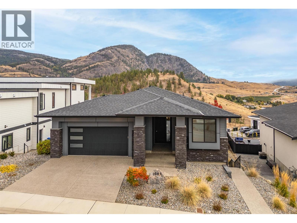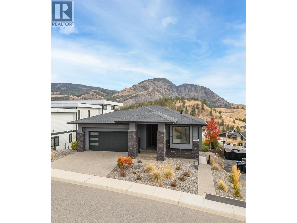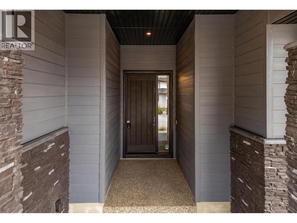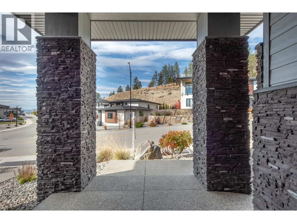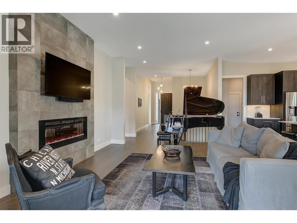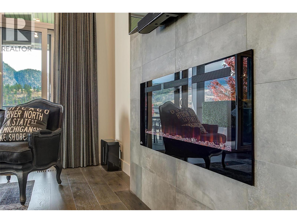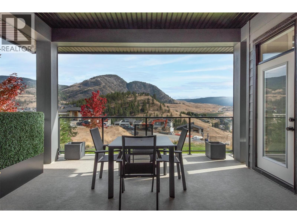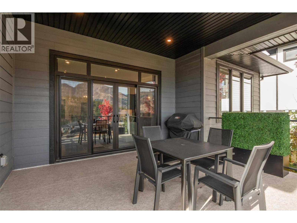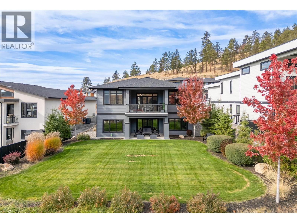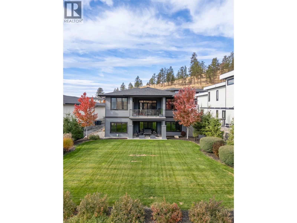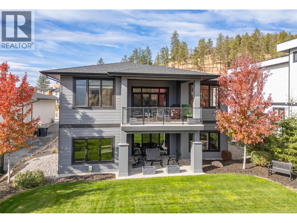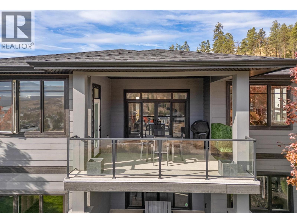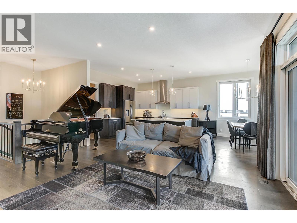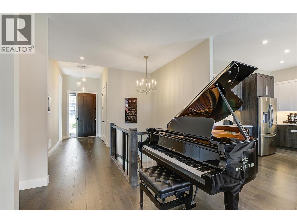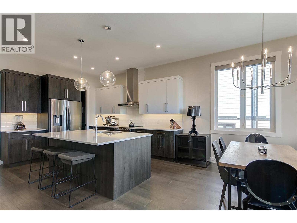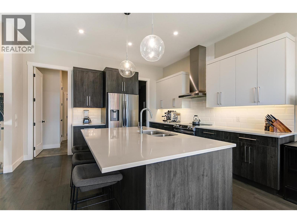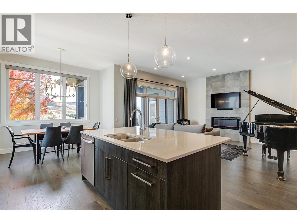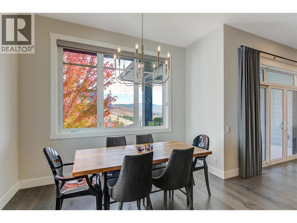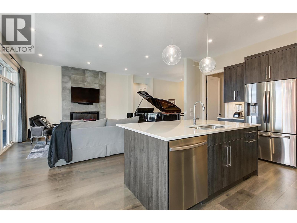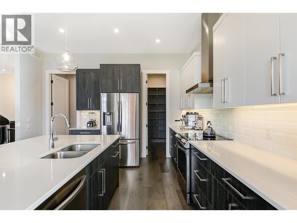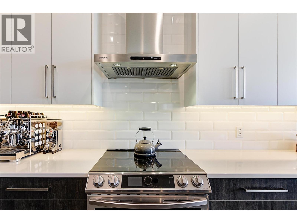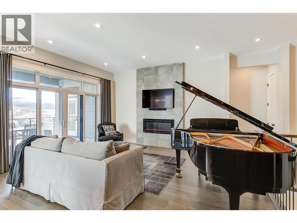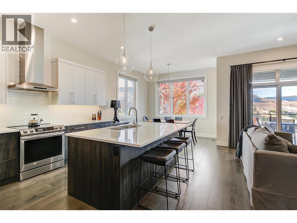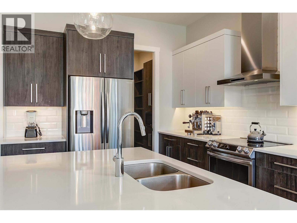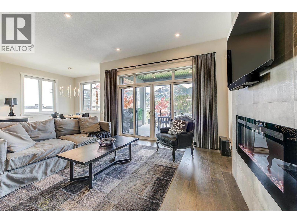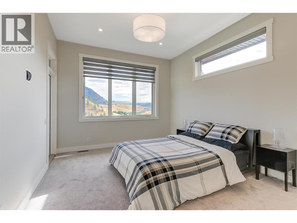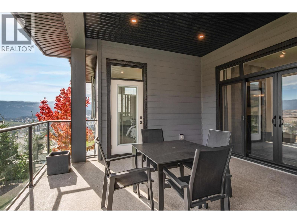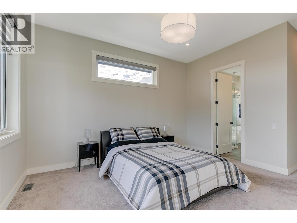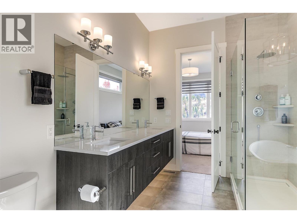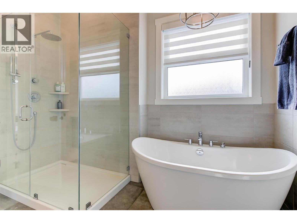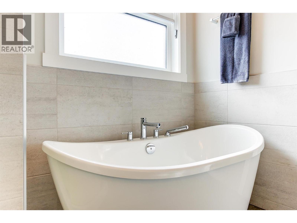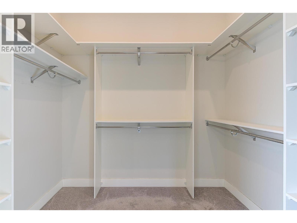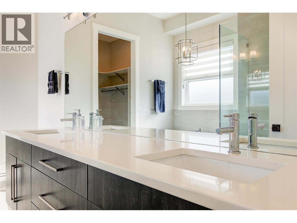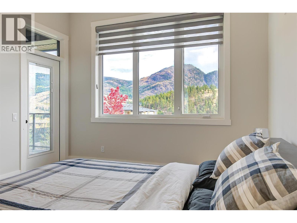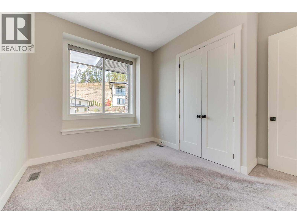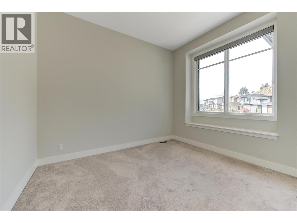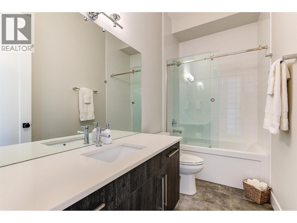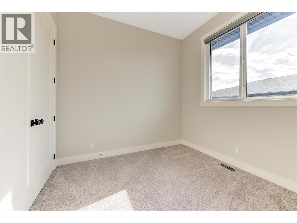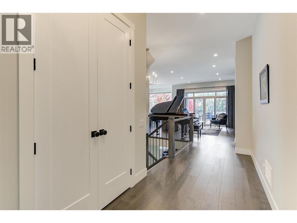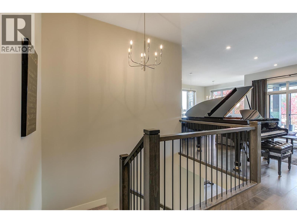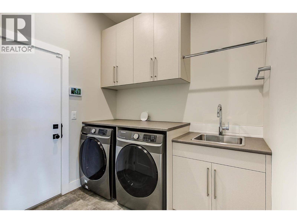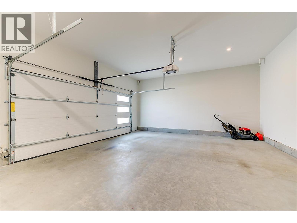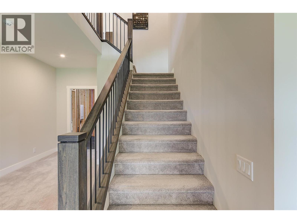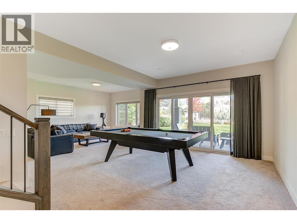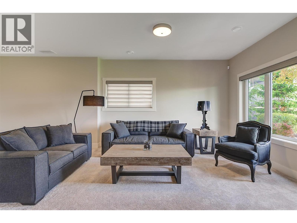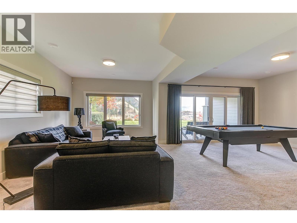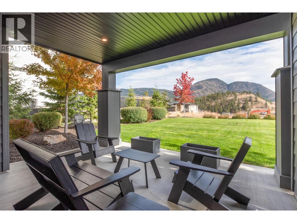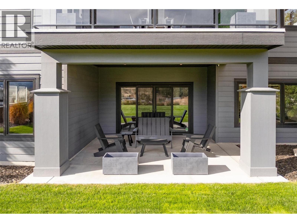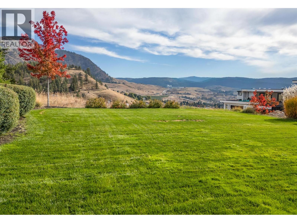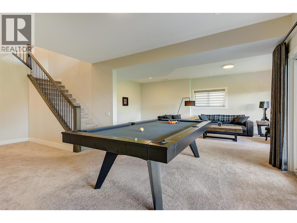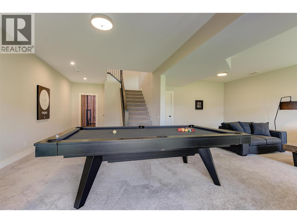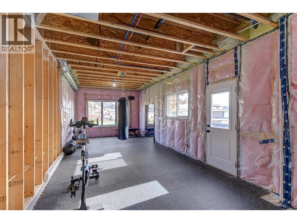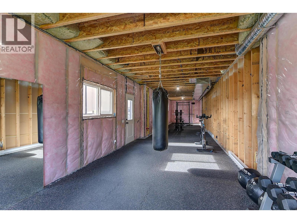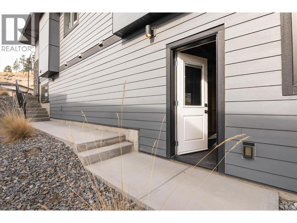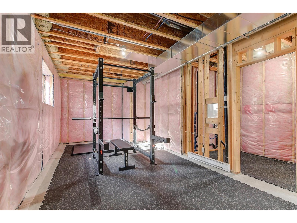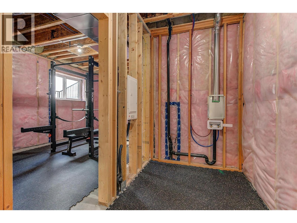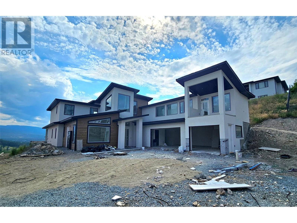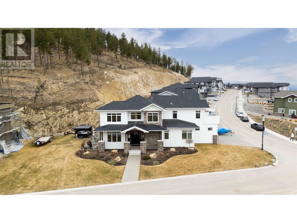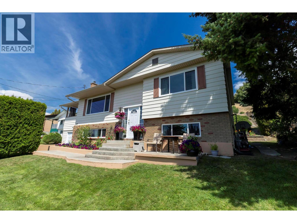Overview
Price
$1,199,900
Bedrooms
3
Bathrooms
2
Square Footage
2,552 sqft
About this House in Black Mountain
1049 Loseth Drive – Contemporary Rancher Walkout in Black Mountain. Five years new and lightly lived in, this award-winning Carrington Homes rancher walkout offers the perfect blend of modern elegance, functionality, and flexibility. With over 3,292 sq.ft. of total potential living space, this home was designed for comfort and future versatility. Hunter Douglas Blinds throughout. The main level spans 1,740 sq.ft., featuring a bright open-concept layout with soaring 10-foot …ceilings, a custom kitchen with full stainless-steel appliance package, quartz surfaces, and a walk-in pantry. Expansive windows fill the home with natural light, creating a sense of openness that feels even larger than its footprint. The primary suite is a true retreat, complete with a spacious ensuite and walk-in closet. Two additional bedrooms and a full bath on the main make this home ideal for both downsizers and growing families alike. Downstairs, the walkout basement includes a finished 812 sq.ft. rec room for the owners, and a fully roughed-in 1-bedroom legal suite, offering excellent potential for rental income or extended family living (644 sq ft). Set on a large, flat, pool-sized lot, this property invites endless outdoor possibilities. Measurements taken from Builder. Minutes to the local elementary school and a short 7-minute drive to the grocery store, strip malls, and restaurants from around the world. Did I mention the value view from the Upper and Lower Decks? Amazing! Easy to view anytime! (id:14735)
Listed by RE/MAX Kelowna.
1049 Loseth Drive – Contemporary Rancher Walkout in Black Mountain. Five years new and lightly lived in, this award-winning Carrington Homes rancher walkout offers the perfect blend of modern elegance, functionality, and flexibility. With over 3,292 sq.ft. of total potential living space, this home was designed for comfort and future versatility. Hunter Douglas Blinds throughout. The main level spans 1,740 sq.ft., featuring a bright open-concept layout with soaring 10-foot ceilings, a custom kitchen with full stainless-steel appliance package, quartz surfaces, and a walk-in pantry. Expansive windows fill the home with natural light, creating a sense of openness that feels even larger than its footprint. The primary suite is a true retreat, complete with a spacious ensuite and walk-in closet. Two additional bedrooms and a full bath on the main make this home ideal for both downsizers and growing families alike. Downstairs, the walkout basement includes a finished 812 sq.ft. rec room for the owners, and a fully roughed-in 1-bedroom legal suite, offering excellent potential for rental income or extended family living (644 sq ft). Set on a large, flat, pool-sized lot, this property invites endless outdoor possibilities. Measurements taken from Builder. Minutes to the local elementary school and a short 7-minute drive to the grocery store, strip malls, and restaurants from around the world. Did I mention the value view from the Upper and Lower Decks? Amazing! Easy to view anytime! (id:14735)
Listed by RE/MAX Kelowna.
 Brought to you by your friendly REALTORS® through the MLS® System and OMREB (Okanagan Mainland Real Estate Board), courtesy of Gary Judge for your convenience.
Brought to you by your friendly REALTORS® through the MLS® System and OMREB (Okanagan Mainland Real Estate Board), courtesy of Gary Judge for your convenience.
The information contained on this site is based in whole or in part on information that is provided by members of The Canadian Real Estate Association, who are responsible for its accuracy. CREA reproduces and distributes this information as a service for its members and assumes no responsibility for its accuracy.
More Details
- MLS®: 10365628
- Bedrooms: 3
- Bathrooms: 2
- Type: House
- Square Feet: 2,552 sqft
- Lot Size: 0 acres
- Full Baths: 2
- Half Baths: 0
- Parking: 2 (Additional Parking, Attached Garage)
- Fireplaces: 1
- Balcony/Patio: Balcony
- View: Mountain view, Valley view
- Storeys: 2 storeys
- Year Built: 2020
Rooms And Dimensions
- Utility room: 13'6'' x 7'2''
- Other: 12'0'' x 49'7''
- Other: 5'7'' x 9'0''
- Other: 16'5'' x 13'10''
- Recreation room: 26'6'' x 31'6''
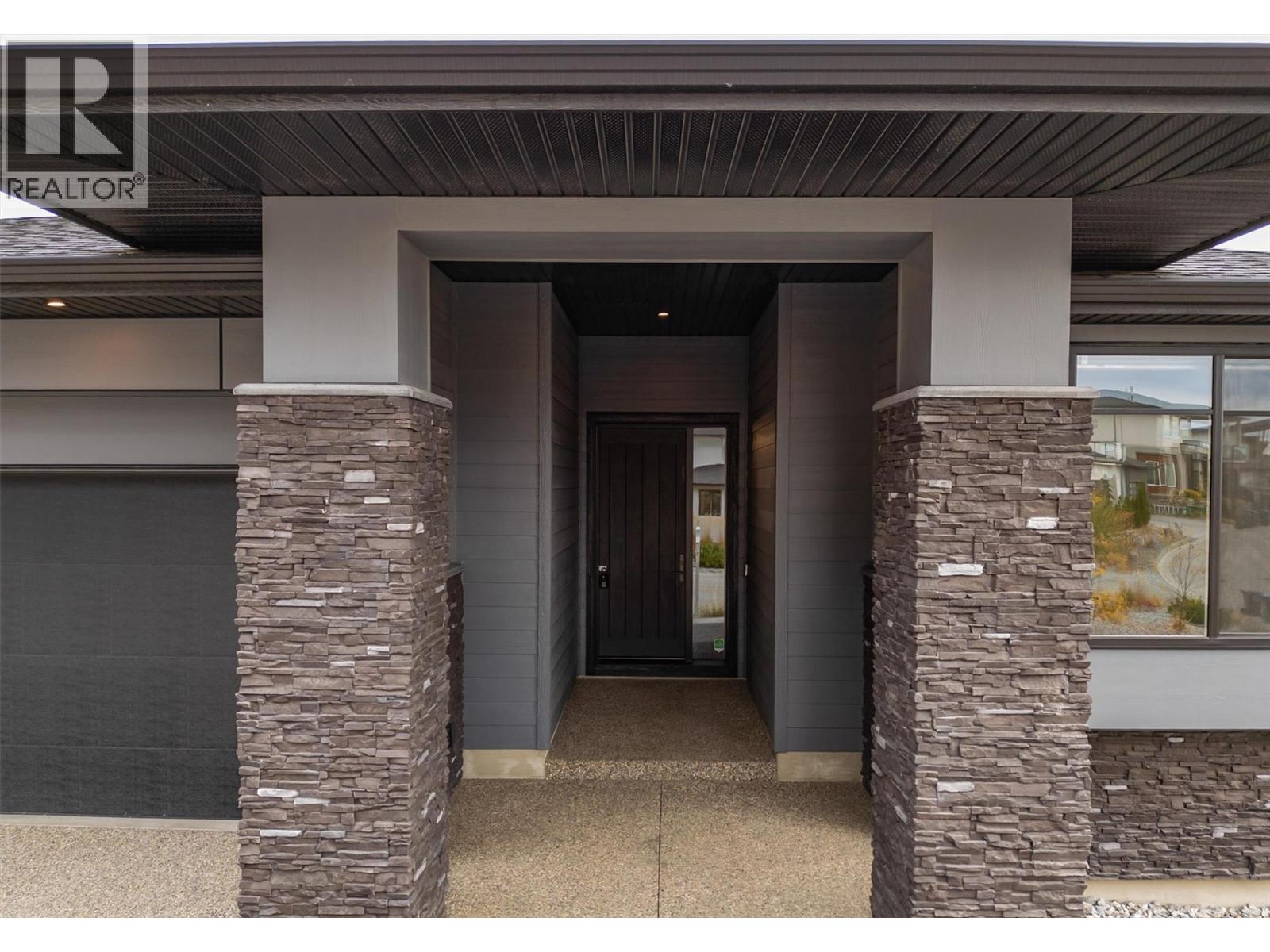
Get in touch with JUDGE Team
250.899.3101Location and Amenities
Amenities Near 1049 Loseth Drive
Black Mountain, Kelowna
Here is a brief summary of some amenities close to this listing (1049 Loseth Drive, Black Mountain, Kelowna), such as schools, parks & recreation centres and public transit.
This 3rd party neighbourhood widget is powered by HoodQ, and the accuracy is not guaranteed. Nearby amenities are subject to changes and closures. Buyer to verify all details.



