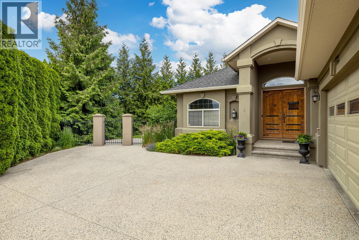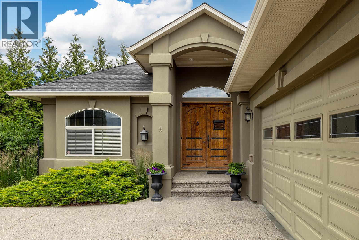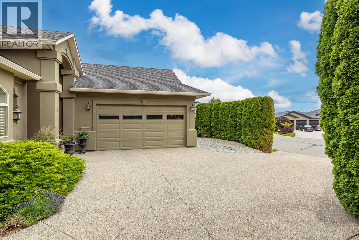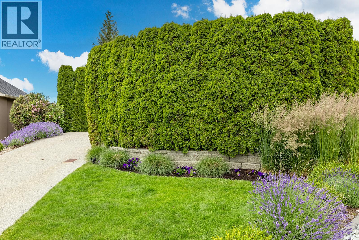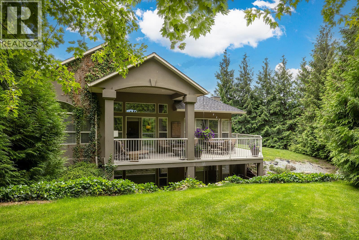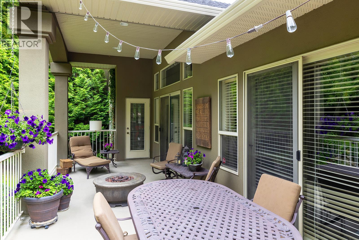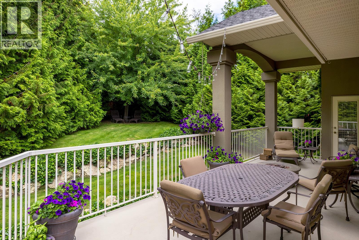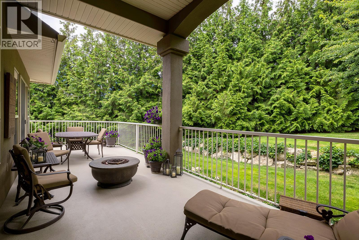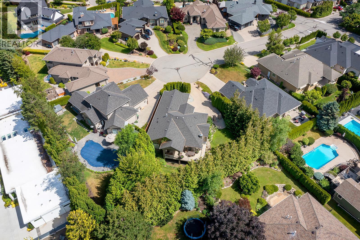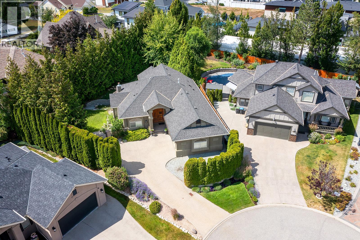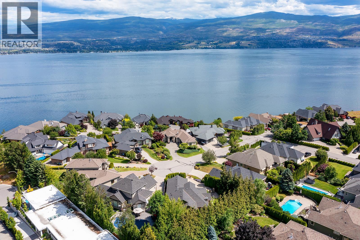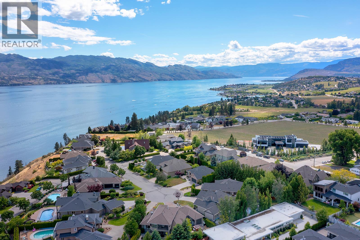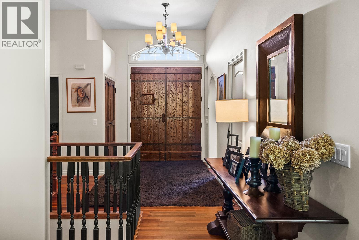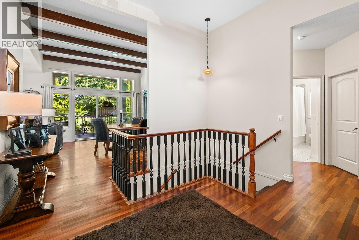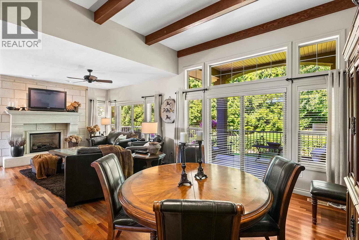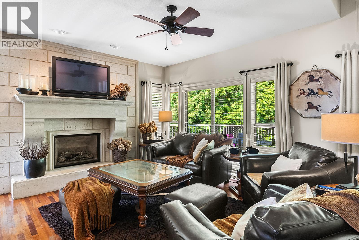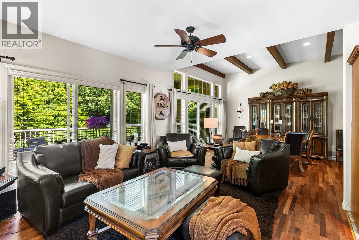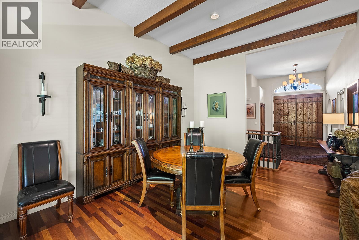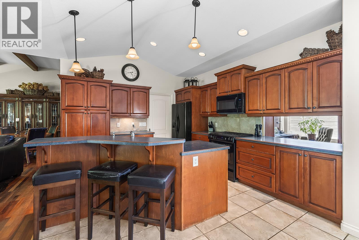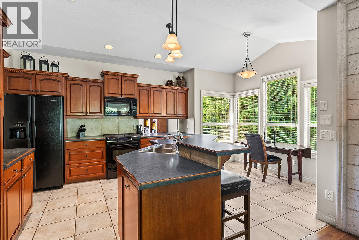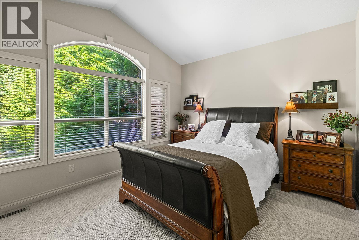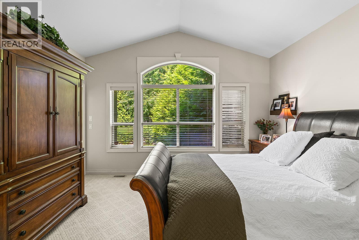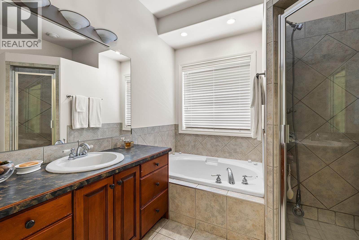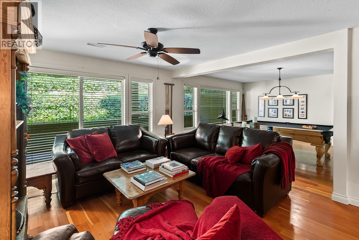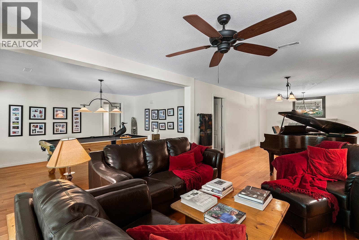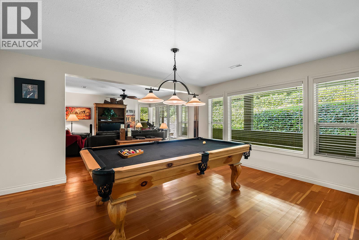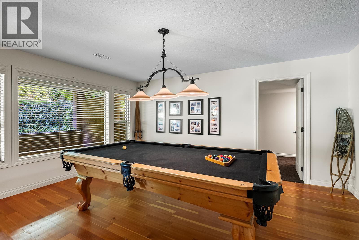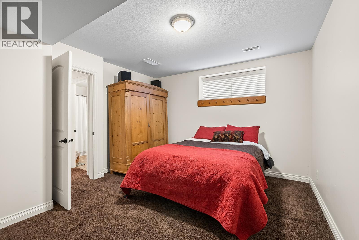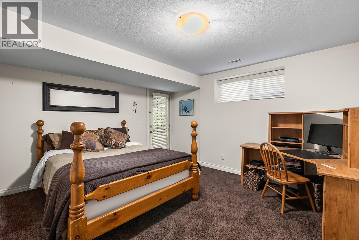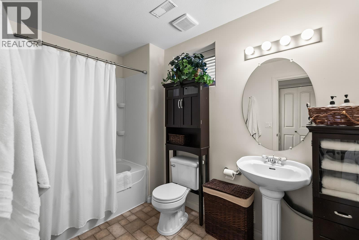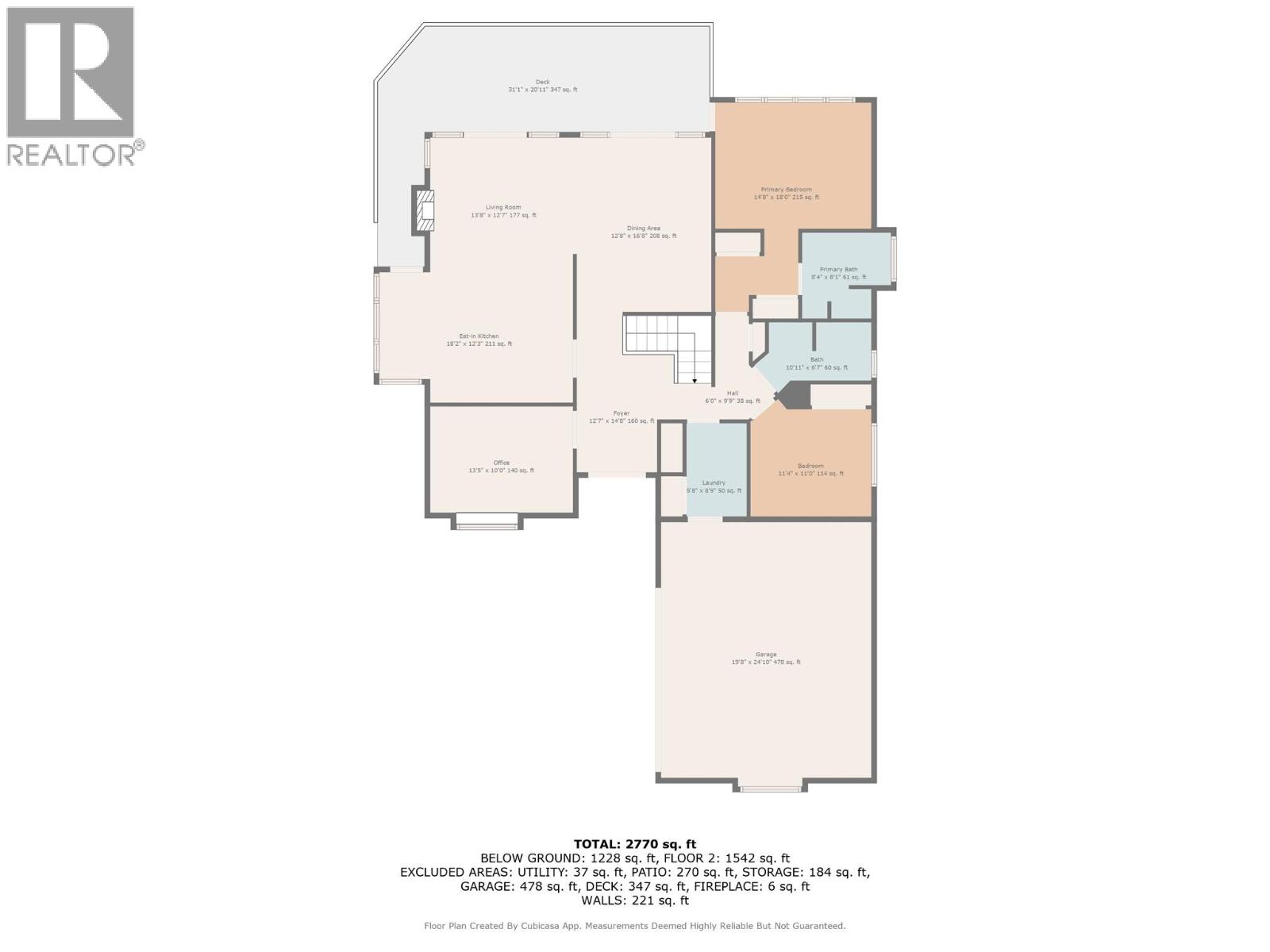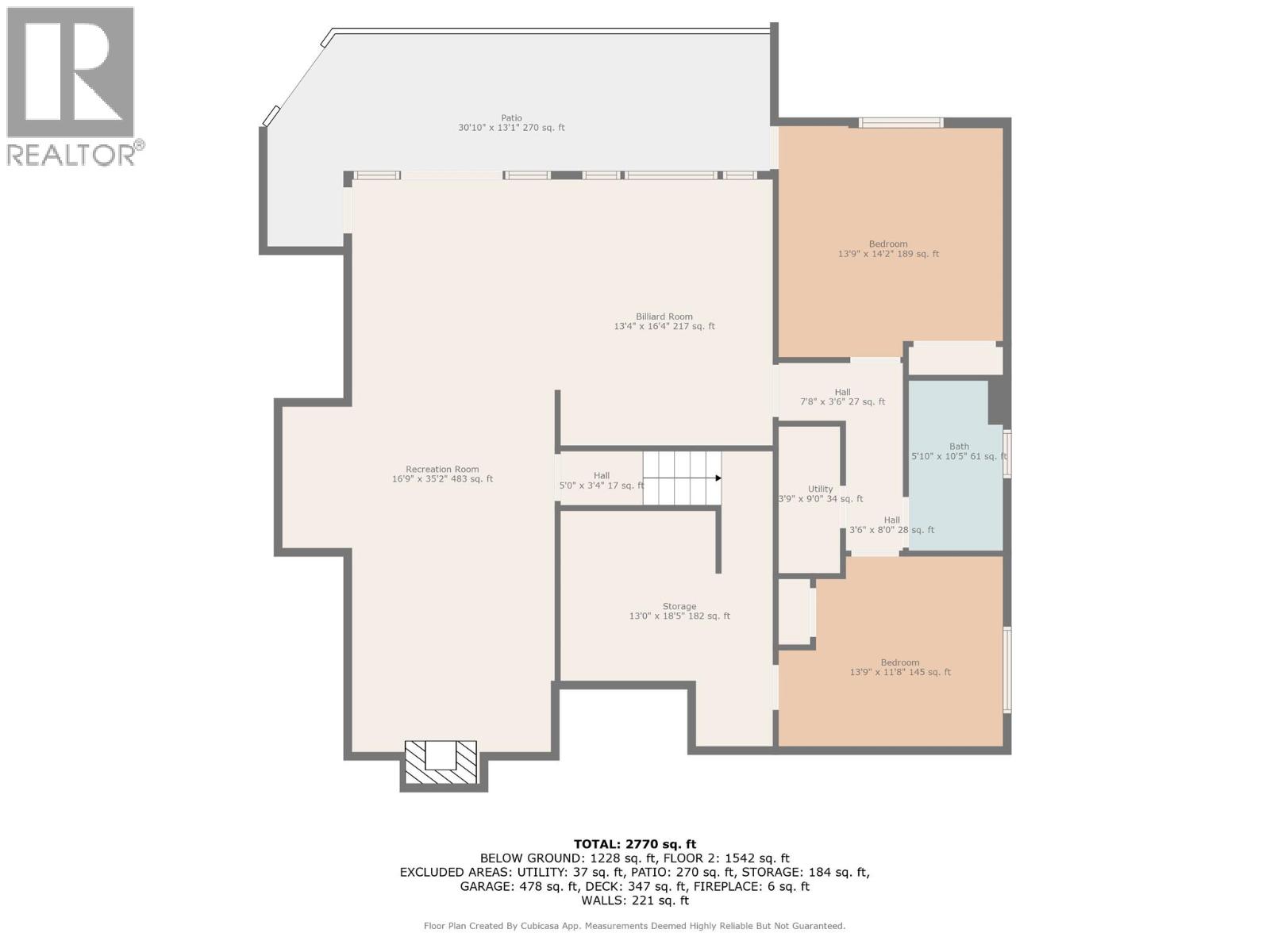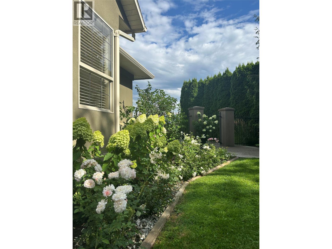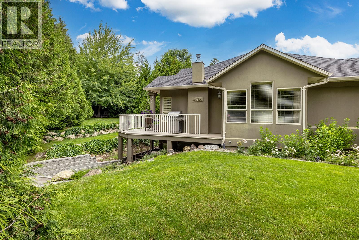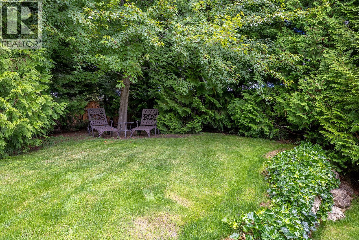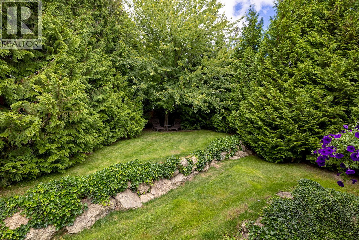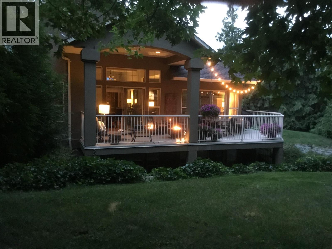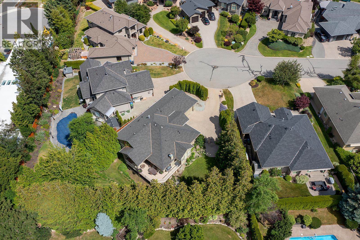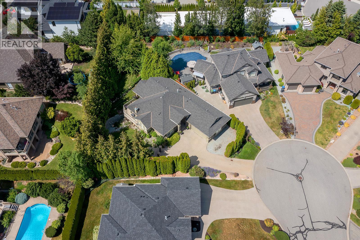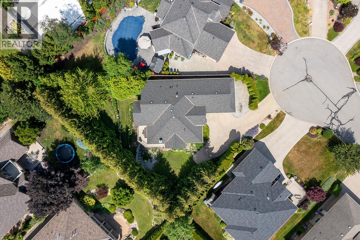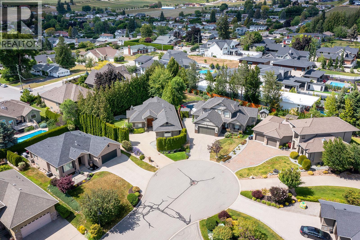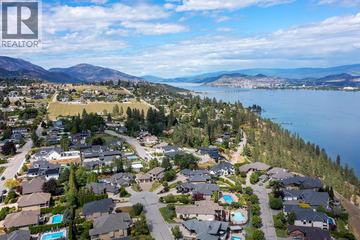Overview
Price
$1,199,000
Bedrooms
4
Bathrooms
3
Square Footage
2,770 sqft
About this House in Lakeview Heights
#9 House has no For Sale Sign placed on front lawn. Priced below 2025 Assessment 1,310,000. Opportunity awaits you to live in one of the finest gated communities in Lakeview Heights, Thacker Ridge. Beautiful, desirable neighbourhood that offers nearby world class wineries and restaurants, golf, Kalamoir Park just a short hike below to our famous Okanagan Lake, home of Ogopogo. You will love the lifestyle offered here. Walking distance to wineries, restaurants and beach. Fence…d, private, park like setting property featuring 2770 sq ft plus storage area unfinished area 180 sq ft and 2 car garage 478 sq ft. 4 bedrooms/3 full bathrooms Rancher walk out home featuring main floor 1542 sq ft, great room living , 11 ft high ceilings on main floor. Main entry level has 2 bedrooms, 2 full bathrooms and den/office, main floor laundry and the lower walkout floor features 1228 finished sq ft, 2 bedrooms 1 with separate entry and 1 full bathroom, large family room and games room which could be suited for family member as plumbed for kitchen and private entry into the walk out basement. 2 separate basement walk out accesses. The 1st basement walk out access is from sliding doors family room and the 2nd basement walk out access is from bedroom, both of these basement accesses are out onto covered patio leading to outdoor pathway. Opportunity for wine cellar and gym. 5th bedroom possibility. Rentals allowed on Strata approval only. Floor plans attached in photos. Title (id:14735)
Listed by Oakwyn Realty Okanagan.
#9 House has no For Sale Sign placed on front lawn. Priced below 2025 Assessment 1,310,000. Opportunity awaits you to live in one of the finest gated communities in Lakeview Heights, Thacker Ridge. Beautiful, desirable neighbourhood that offers nearby world class wineries and restaurants, golf, Kalamoir Park just a short hike below to our famous Okanagan Lake, home of Ogopogo. You will love the lifestyle offered here. Walking distance to wineries, restaurants and beach. Fenced, private, park like setting property featuring 2770 sq ft plus storage area unfinished area 180 sq ft and 2 car garage 478 sq ft. 4 bedrooms/3 full bathrooms Rancher walk out home featuring main floor 1542 sq ft, great room living , 11 ft high ceilings on main floor. Main entry level has 2 bedrooms, 2 full bathrooms and den/office, main floor laundry and the lower walkout floor features 1228 finished sq ft, 2 bedrooms 1 with separate entry and 1 full bathroom, large family room and games room which could be suited for family member as plumbed for kitchen and private entry into the walk out basement. 2 separate basement walk out accesses. The 1st basement walk out access is from sliding doors family room and the 2nd basement walk out access is from bedroom, both of these basement accesses are out onto covered patio leading to outdoor pathway. Opportunity for wine cellar and gym. 5th bedroom possibility. Rentals allowed on Strata approval only. Floor plans attached in photos. Title (id:14735)
Listed by Oakwyn Realty Okanagan.
 Brought to you by your friendly REALTORS® through the MLS® System and OMREB (Okanagan Mainland Real Estate Board), courtesy of Gary Judge for your convenience.
Brought to you by your friendly REALTORS® through the MLS® System and OMREB (Okanagan Mainland Real Estate Board), courtesy of Gary Judge for your convenience.
The information contained on this site is based in whole or in part on information that is provided by members of The Canadian Real Estate Association, who are responsible for its accuracy. CREA reproduces and distributes this information as a service for its members and assumes no responsibility for its accuracy.
More Details
- MLS®: 10365534
- Bedrooms: 4
- Bathrooms: 3
- Type: House
- Square Feet: 2,770 sqft
- Lot Size: 0 acres
- Full Baths: 3
- Half Baths: 0
- Parking: 4 (Attached Garage)
- Fireplaces: 2
- Balcony/Patio: Balcony
- View: Lake view, Mountain view, View (panoramic)
- Storeys: 2 storeys
- Year Built: 2004
Rooms And Dimensions
- Storage: 18'5'' x 13'
- Utility room: 9' x 3'0''
- Full bathroom: 10'5'' x 5'10''
- Bedroom: 13'9'' x 11'8''
- Bedroom: 13'9'' x 14'2''
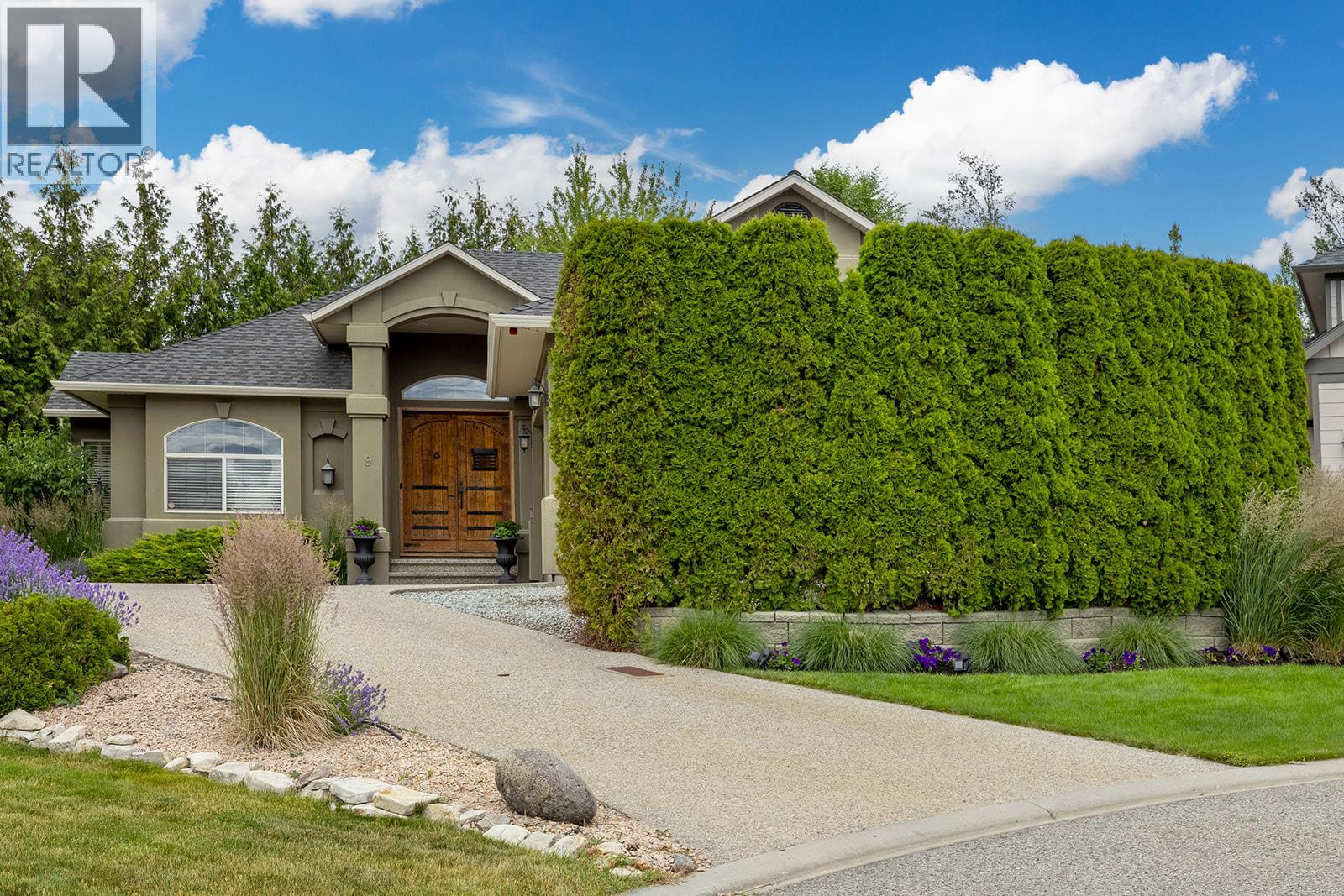
Get in touch with JUDGE Team
250.899.3101Location and Amenities
Amenities Near 3103 THACKER Drive Lot# 9
Lakeview Heights, West Kelowna
Here is a brief summary of some amenities close to this listing (3103 THACKER Drive Lot# 9, Lakeview Heights, West Kelowna), such as schools, parks & recreation centres and public transit.
This 3rd party neighbourhood widget is powered by HoodQ, and the accuracy is not guaranteed. Nearby amenities are subject to changes and closures. Buyer to verify all details.



