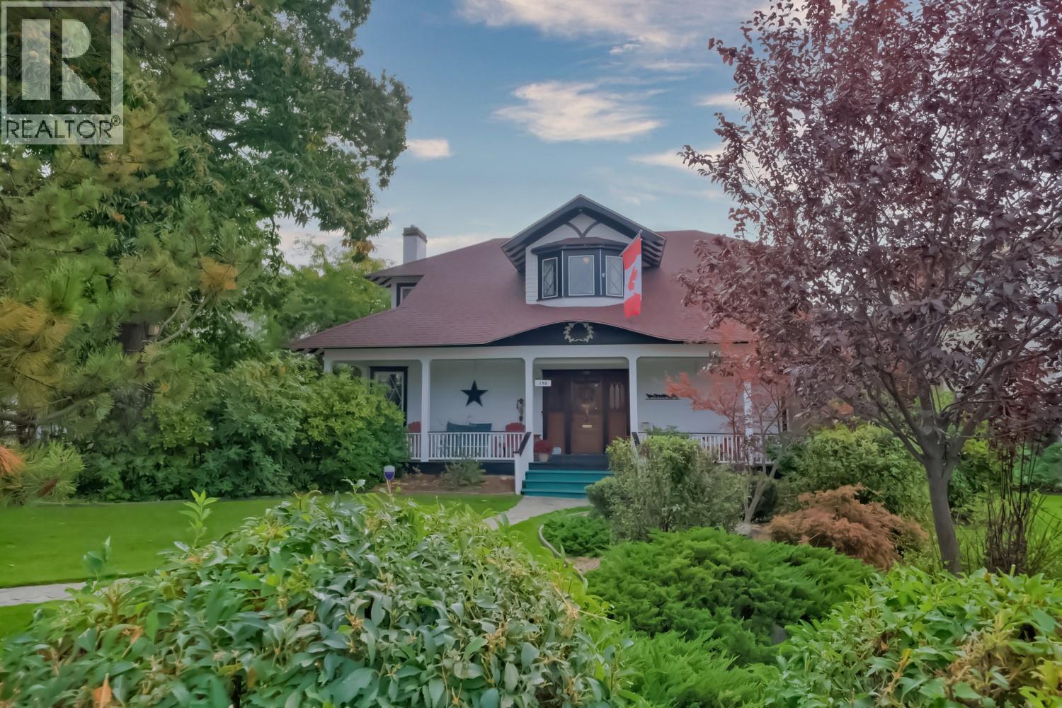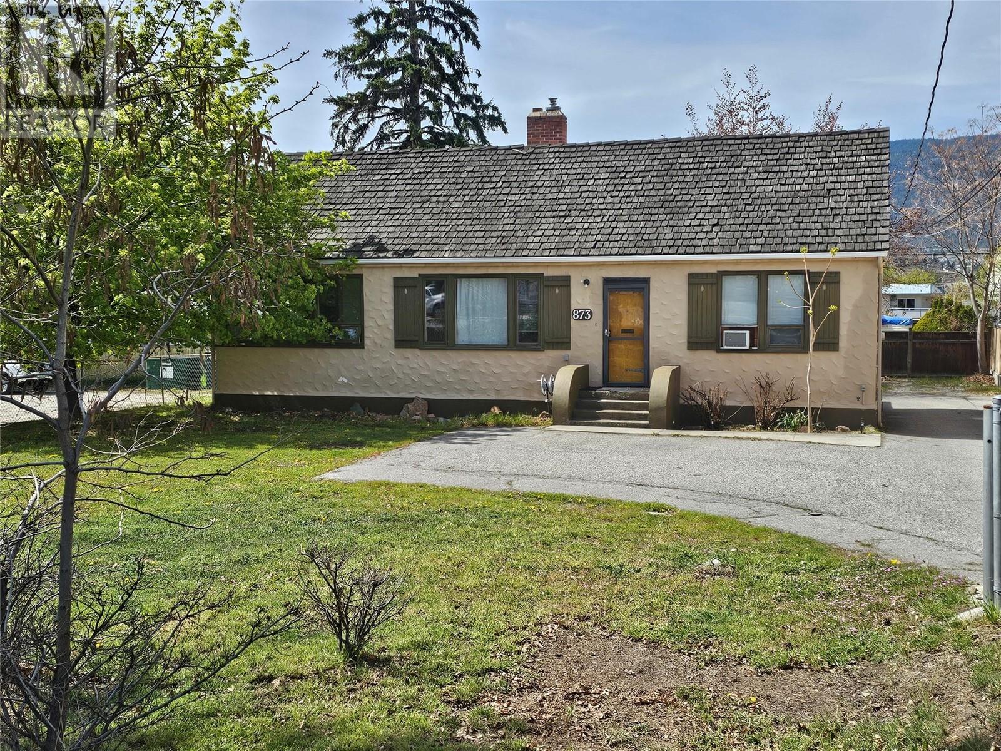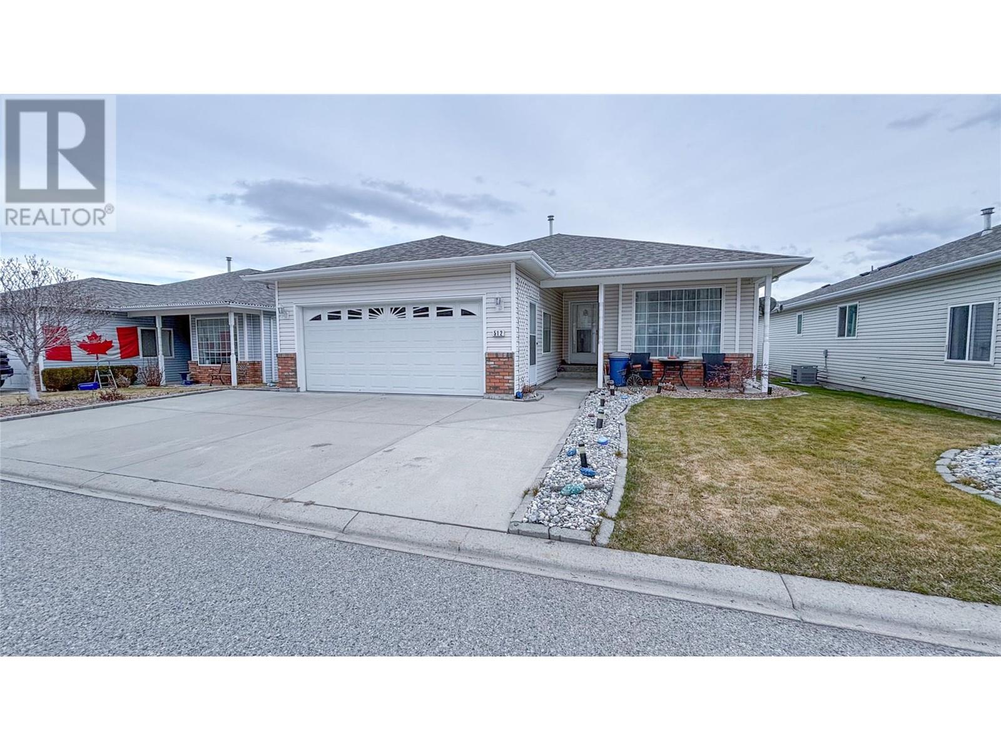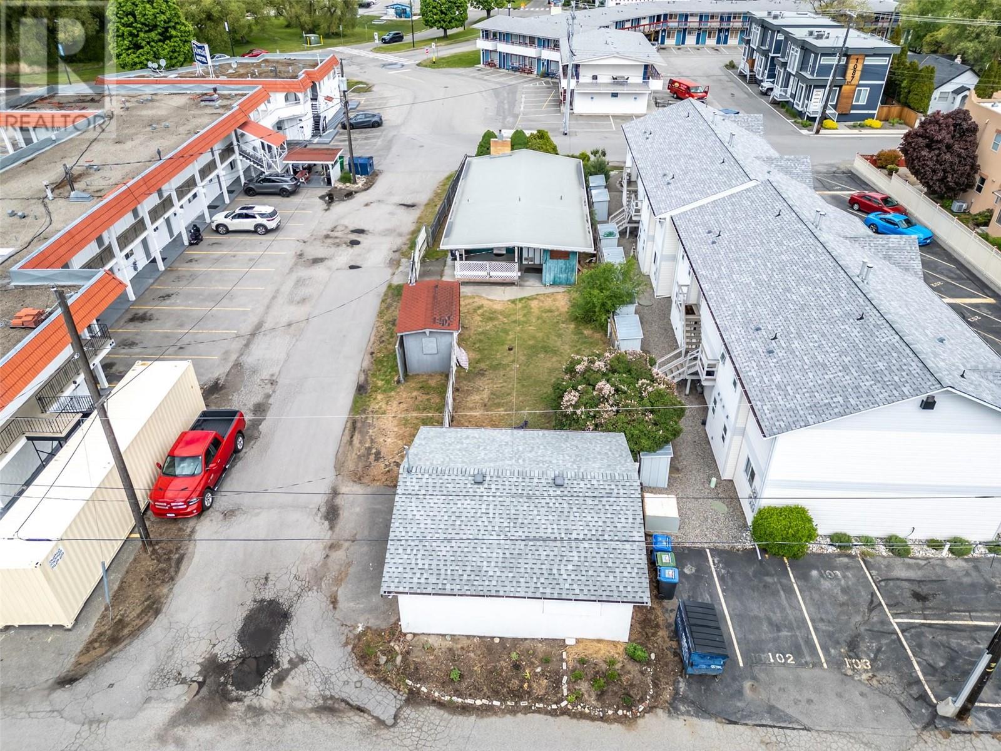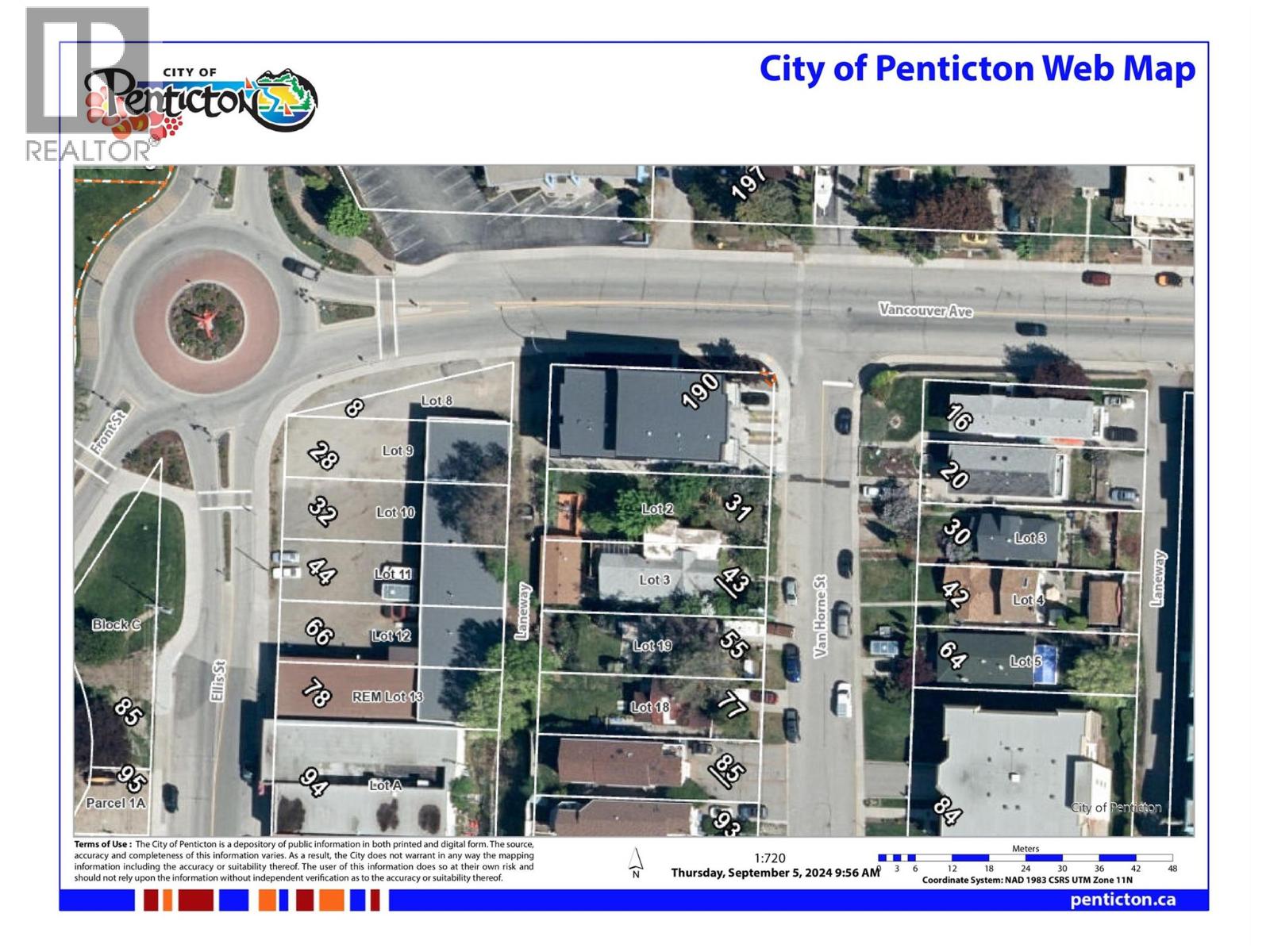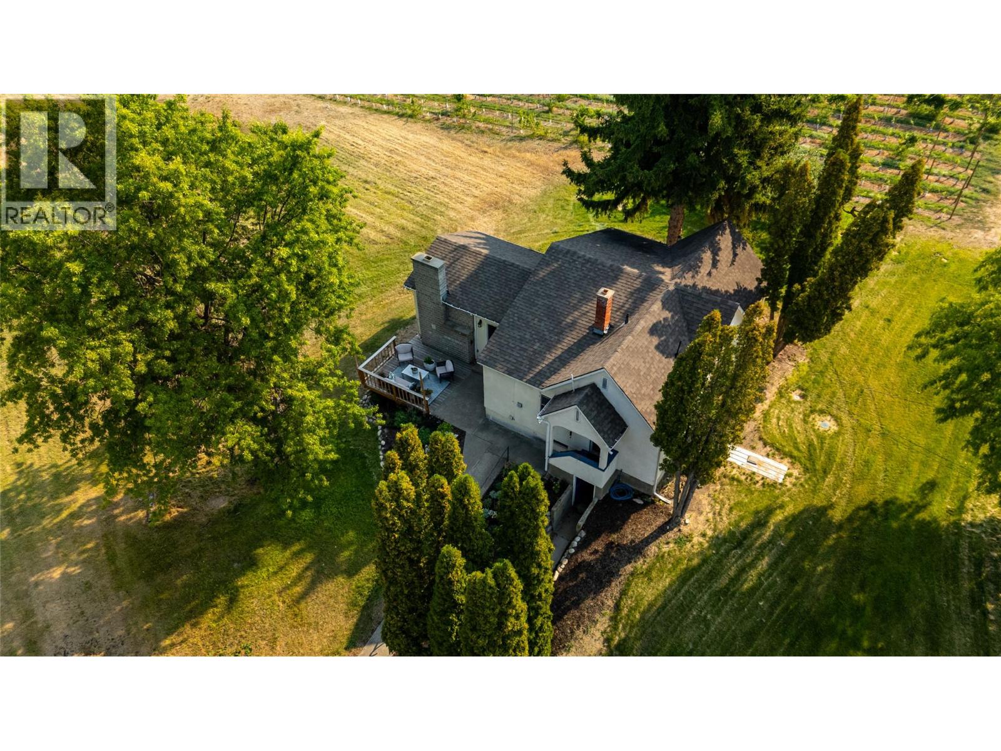Overview
Price
$1,000,000
Bedrooms
4
Bathrooms
2
Square Footage
3,283 sqft
About this House in Main North
Step back in time with this beautifully preserved piece of Penticton’s history. Welcome to the Captain Stevens Edwardian Cottage, a distinguished character home built in 1906 and lovingly maintained for more than a century. This timeless residence blends historic charm with modern comfort on a 12,000+ sq. ft. landscaped lot, surrounded by mature trees and new privacy fencing. The main floor, measuring over 2,000 sq. ft., welcomes you through an elegant foyer leading to …formal living and dining rooms showcasing the craftsmanship of the Edwardian era. The well-equipped kitchen offers modern convenience while maintaining the home’s authentic warmth. Also on this level, a versatile suite-style area provides the perfect setup for parents or guests—featuring a cozy sitting room with gas fireplace, generous bedroom, and a fully renovated 2025 bathroom complete with walk-in shower. The upper floor offers three additional bedrooms, each with walk-in closets, along with a quaint bathroom highlighted by a classic clawfoot tub—a nostalgic touch that complements the home’s period character. Outside, the property shines with lush perennial gardens, ample parking, a detached garage for convenience and storage. For effortless access, an exterior elevator lift has been installed—perfect for added mobility and ease of living. With its central location near downtown amenities and the lakefront, this rare historic gem offers the perfect blend of heritage, comfort, and lifestyle. (id:14735)
Listed by Chamberlain Property Group.
Step back in time with this beautifully preserved piece of Penticton’s history. Welcome to the Captain Stevens Edwardian Cottage, a distinguished character home built in 1906 and lovingly maintained for more than a century. This timeless residence blends historic charm with modern comfort on a 12,000+ sq. ft. landscaped lot, surrounded by mature trees and new privacy fencing. The main floor, measuring over 2,000 sq. ft., welcomes you through an elegant foyer leading to formal living and dining rooms showcasing the craftsmanship of the Edwardian era. The well-equipped kitchen offers modern convenience while maintaining the home’s authentic warmth. Also on this level, a versatile suite-style area provides the perfect setup for parents or guests—featuring a cozy sitting room with gas fireplace, generous bedroom, and a fully renovated 2025 bathroom complete with walk-in shower. The upper floor offers three additional bedrooms, each with walk-in closets, along with a quaint bathroom highlighted by a classic clawfoot tub—a nostalgic touch that complements the home’s period character. Outside, the property shines with lush perennial gardens, ample parking, a detached garage for convenience and storage. For effortless access, an exterior elevator lift has been installed—perfect for added mobility and ease of living. With its central location near downtown amenities and the lakefront, this rare historic gem offers the perfect blend of heritage, comfort, and lifestyle. (id:14735)
Listed by Chamberlain Property Group.
 Brought to you by your friendly REALTORS® through the MLS® System and OMREB (Okanagan Mainland Real Estate Board), courtesy of Gary Judge for your convenience.
Brought to you by your friendly REALTORS® through the MLS® System and OMREB (Okanagan Mainland Real Estate Board), courtesy of Gary Judge for your convenience.
The information contained on this site is based in whole or in part on information that is provided by members of The Canadian Real Estate Association, who are responsible for its accuracy. CREA reproduces and distributes this information as a service for its members and assumes no responsibility for its accuracy.
More Details
- MLS®: 10365502
- Bedrooms: 4
- Bathrooms: 2
- Type: House
- Square Feet: 3,283 sqft
- Lot Size: 0 acres
- Full Baths: 2
- Half Baths: 0
- Parking: 6 (Detached Garage, RV)
- Fireplaces: 3 Gas,Wood
- Storeys: 2 storeys
- Year Built: 1906
Rooms And Dimensions
- 3pc Bathroom: Measurements not available
- Other: 9'7'' x 7'
- Bedroom: 15'8'' x 17'9''
- Other: 9'7'' x 6'7''
- Bedroom: 8'9'' x 11'7''

Get in touch with JUDGE Team
250.899.3101Location and Amenities
Amenities Near 150 Edmonton Avenue
Main North, Penticton
Here is a brief summary of some amenities close to this listing (150 Edmonton Avenue, Main North, Penticton), such as schools, parks & recreation centres and public transit.
This 3rd party neighbourhood widget is powered by HoodQ, and the accuracy is not guaranteed. Nearby amenities are subject to changes and closures. Buyer to verify all details.



