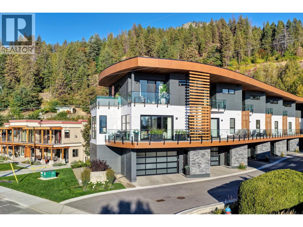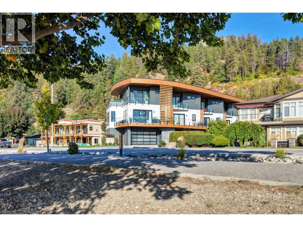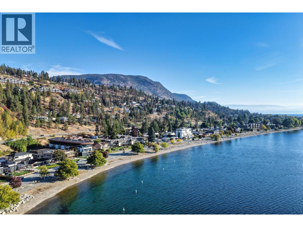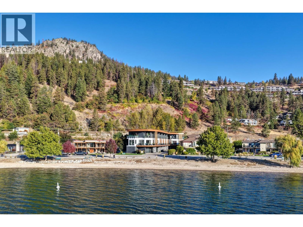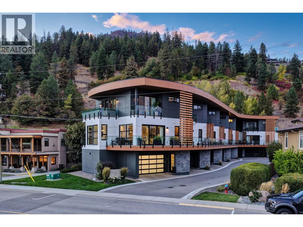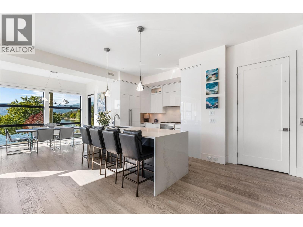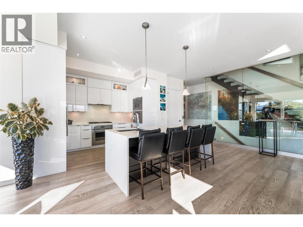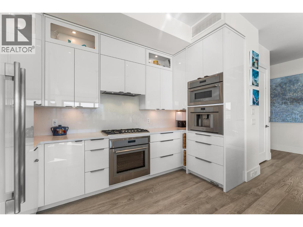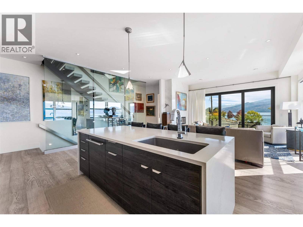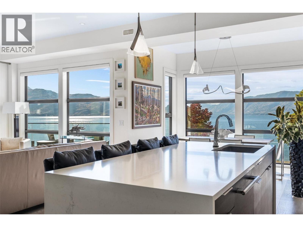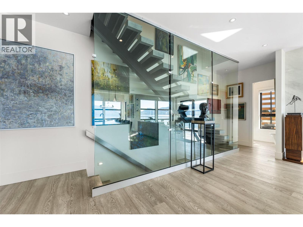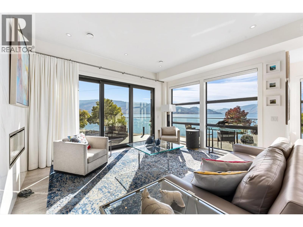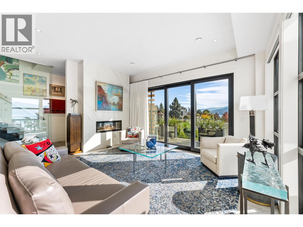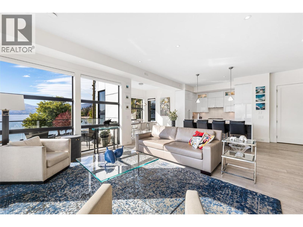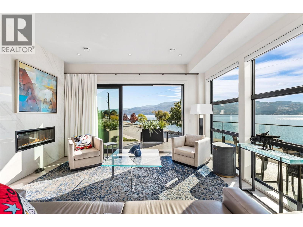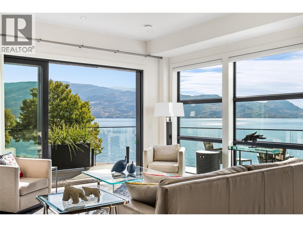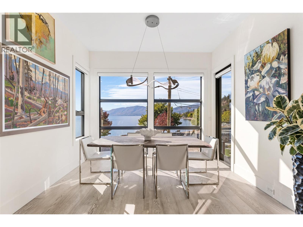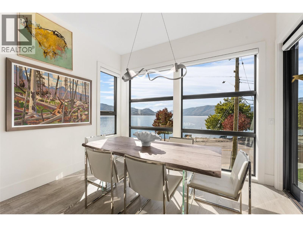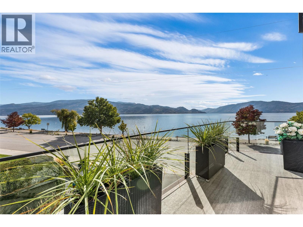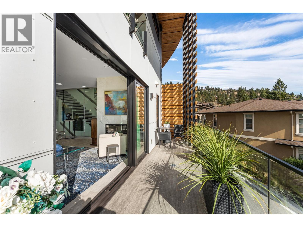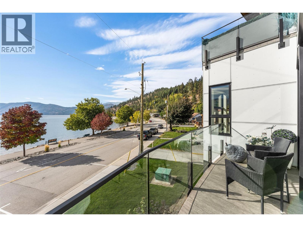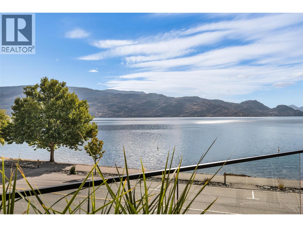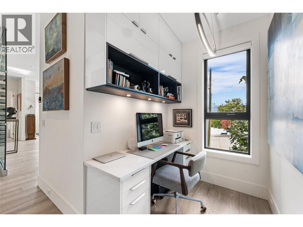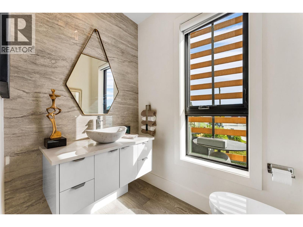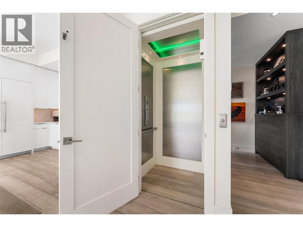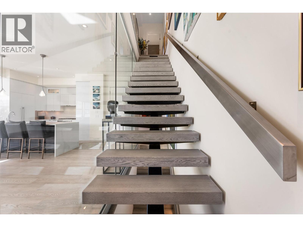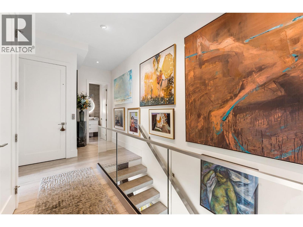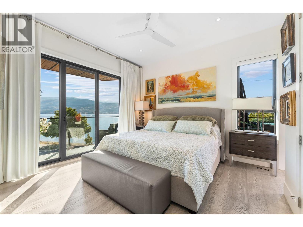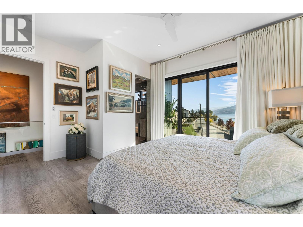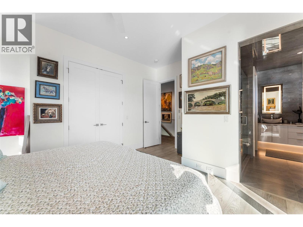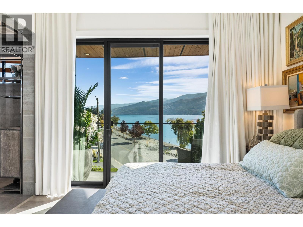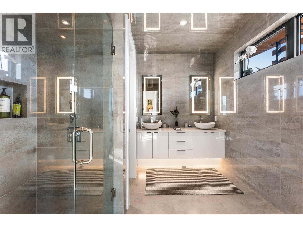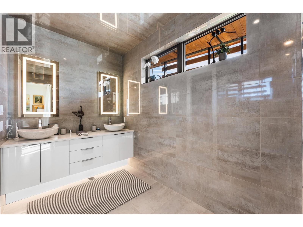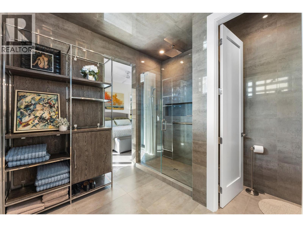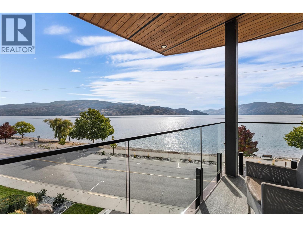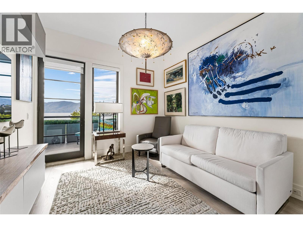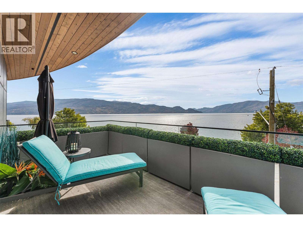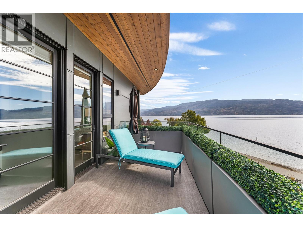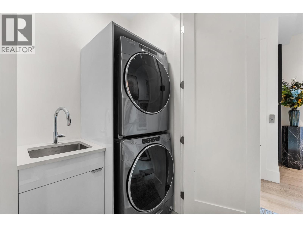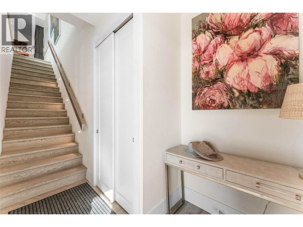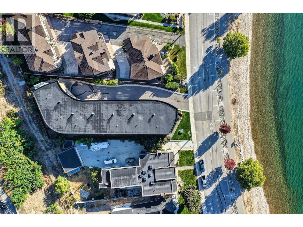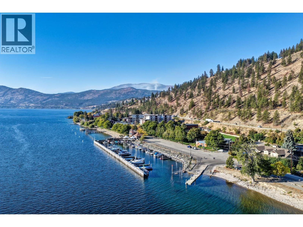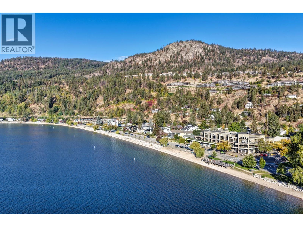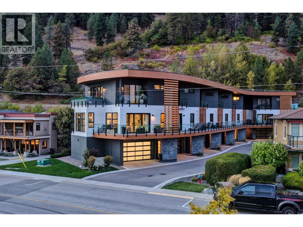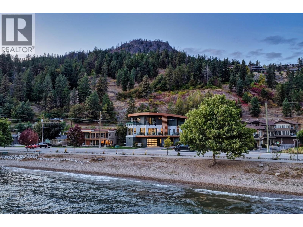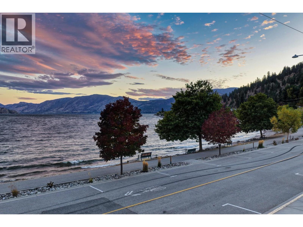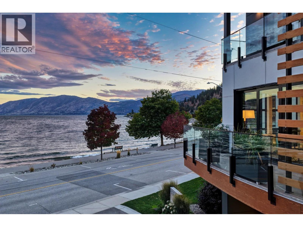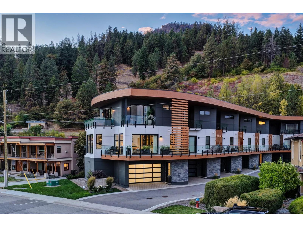Overview
Price
$1,595,000
Bedrooms
2
Bathrooms
3
Square Footage
1,964 sqft
About this Townhome in Peachland
Set in the heart of Peachland’s vibrant waterfront, this architecturally striking residence by Lakepoint Homes offers refined design and a seamless connection to the Okanagan lifestyle. One of only seven exclusive homes, this end unit sits closest to the water, just steps from the beach, cafes and boutique shops along Beach Avenue. Soaring 10-ft ceilings and floor-to-ceiling Marvin windows flood the interior with natural light, while wide-plank white oak floors and a f…loating glass staircase add a sense of understated sophistication. The open-concept main level is ideal for entertaining, featuring a chef’s kitchen with Thermador appliances, quartz surfaces, and a statement island that flows into the dining and living areas, framed by panoramic lake and mountain views. Expansive sliding doors open to a wrap-around deck with glass railings, extending your living space outdoors. A private elevator connects all three levels, including the tranquil upper floor where the primary suite offers two walk-in closets, a spa-inspired ensuite, and access to two serene view decks. An additional bedroom with an adjacent bath, office, and laundry complete the layout. The double garage provides abundant storage, epoxy floors, and EV charging. With multiple, distinct outdoor living spaces and meticulous attention to detail throughout, this home embodies elevated lakeside living in one of Peachland’s most charming waterfront communities. (id:14735)
Listed by Unison Jane Hoffman Realty.
Set in the heart of Peachland’s vibrant waterfront, this architecturally striking residence by Lakepoint Homes offers refined design and a seamless connection to the Okanagan lifestyle. One of only seven exclusive homes, this end unit sits closest to the water, just steps from the beach, cafes and boutique shops along Beach Avenue. Soaring 10-ft ceilings and floor-to-ceiling Marvin windows flood the interior with natural light, while wide-plank white oak floors and a floating glass staircase add a sense of understated sophistication. The open-concept main level is ideal for entertaining, featuring a chef’s kitchen with Thermador appliances, quartz surfaces, and a statement island that flows into the dining and living areas, framed by panoramic lake and mountain views. Expansive sliding doors open to a wrap-around deck with glass railings, extending your living space outdoors. A private elevator connects all three levels, including the tranquil upper floor where the primary suite offers two walk-in closets, a spa-inspired ensuite, and access to two serene view decks. An additional bedroom with an adjacent bath, office, and laundry complete the layout. The double garage provides abundant storage, epoxy floors, and EV charging. With multiple, distinct outdoor living spaces and meticulous attention to detail throughout, this home embodies elevated lakeside living in one of Peachland’s most charming waterfront communities. (id:14735)
Listed by Unison Jane Hoffman Realty.
 Brought to you by your friendly REALTORS® through the MLS® System and OMREB (Okanagan Mainland Real Estate Board), courtesy of Gary Judge for your convenience.
Brought to you by your friendly REALTORS® through the MLS® System and OMREB (Okanagan Mainland Real Estate Board), courtesy of Gary Judge for your convenience.
The information contained on this site is based in whole or in part on information that is provided by members of The Canadian Real Estate Association, who are responsible for its accuracy. CREA reproduces and distributes this information as a service for its members and assumes no responsibility for its accuracy.
More Details
- MLS®: 10365494
- Bedrooms: 2
- Bathrooms: 3
- Type: Townhome
- Building: 4364 Beach 1 Avenue, Peachland
- Square Feet: 1,964 sqft
- Full Baths: 2
- Half Baths: 1
- Parking: 2 (Attached Garage)
- Fireplaces: 1 Gas
- Balcony/Patio: Balcony
- View: Lake view, Mountain view, Valley view, View of w
- Storeys: 3 storeys
- Year Built: 2019
Rooms And Dimensions
- Other: 4'6'' x 4'6''
- Primary Bedroom: 15'8'' x 16'9''
- Bedroom: 13'11'' x 11'2''
- 4pc Ensuite bath: 11'0'' x 9'8''
- 3pc Bathroom: 10'9''
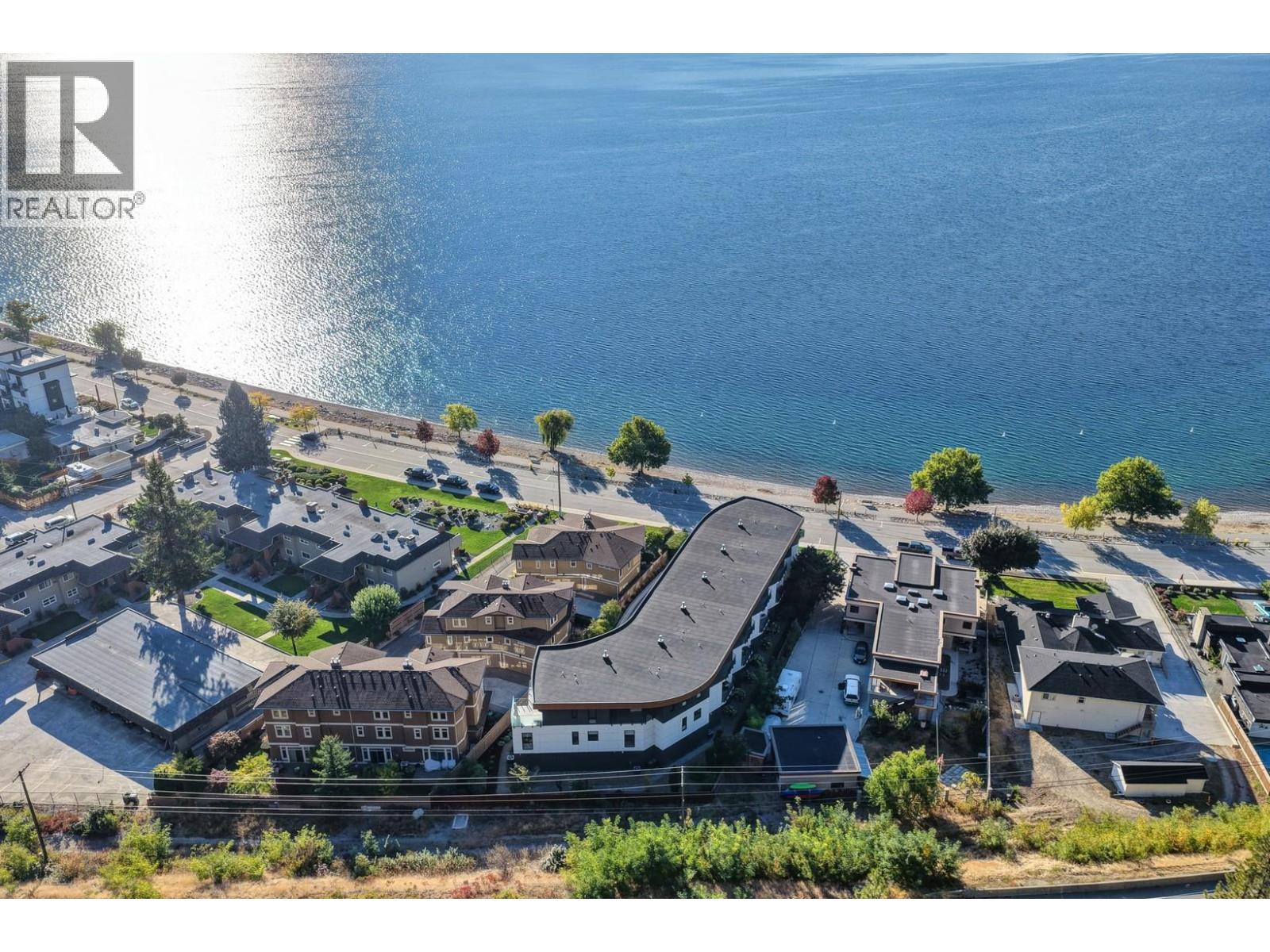
Get in touch with JUDGE Team
250.899.3101Location and Amenities
Amenities Near 4364 Beach Avenue 1
Peachland
Here is a brief summary of some amenities close to this listing (4364 Beach Avenue 1, Peachland), such as schools, parks & recreation centres and public transit.
This 3rd party neighbourhood widget is powered by HoodQ, and the accuracy is not guaranteed. Nearby amenities are subject to changes and closures. Buyer to verify all details.



