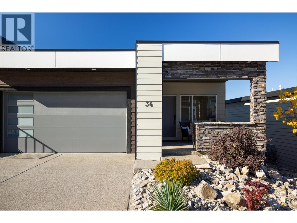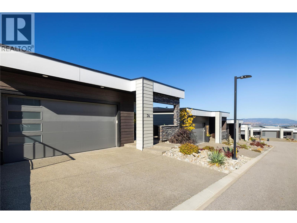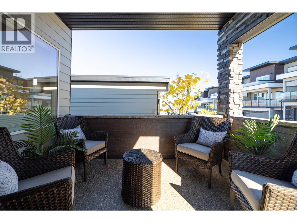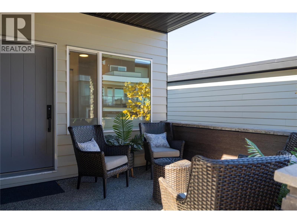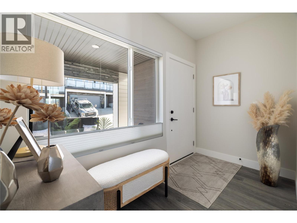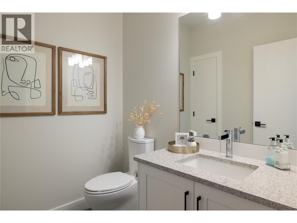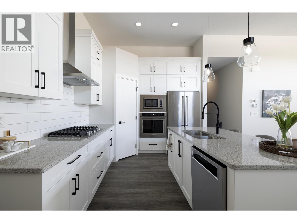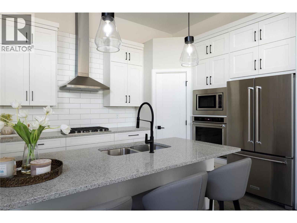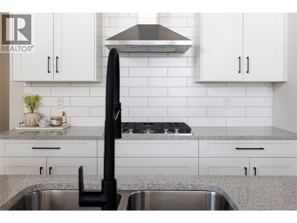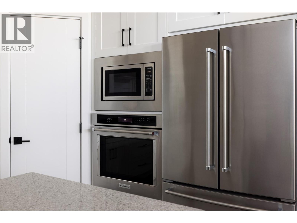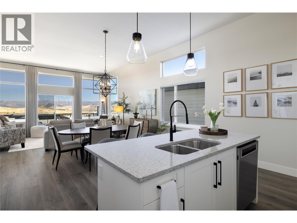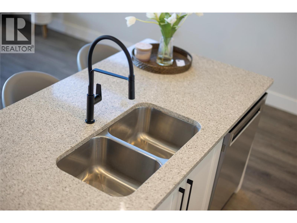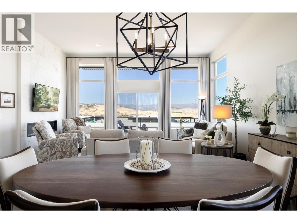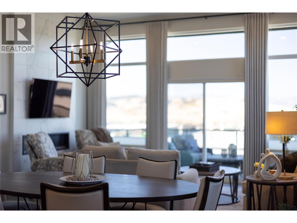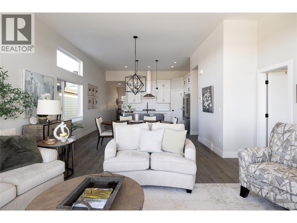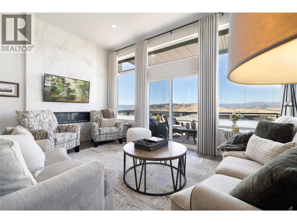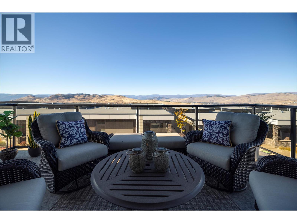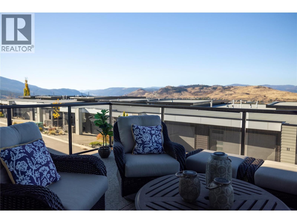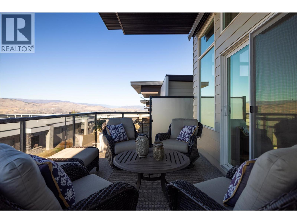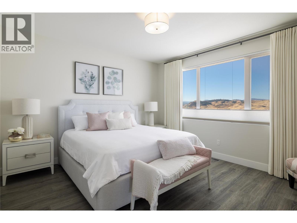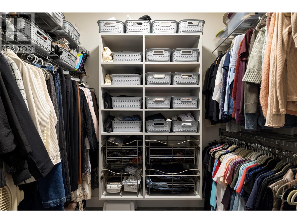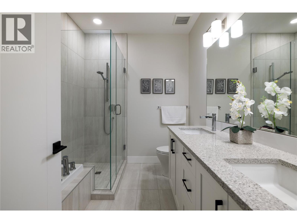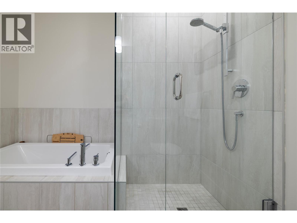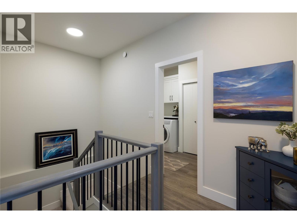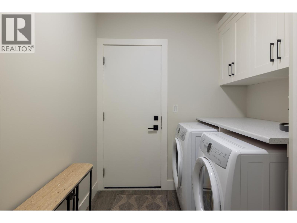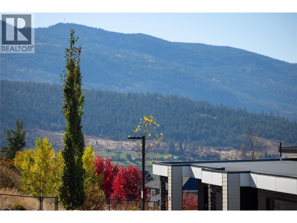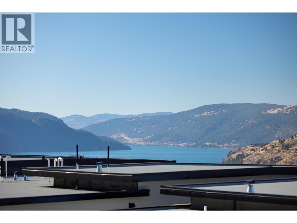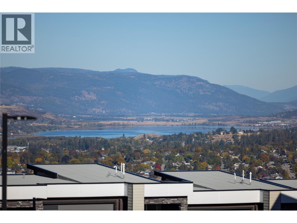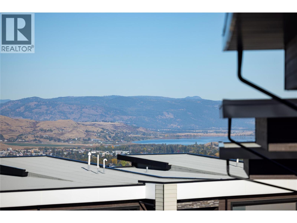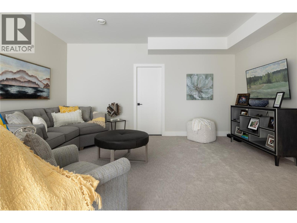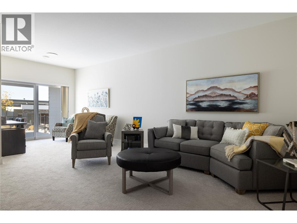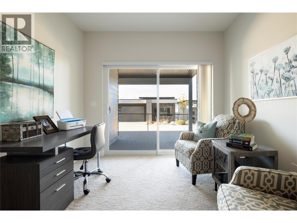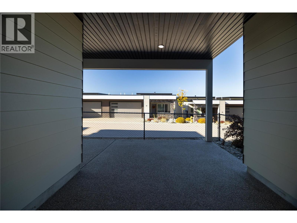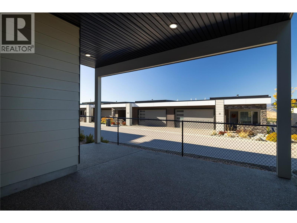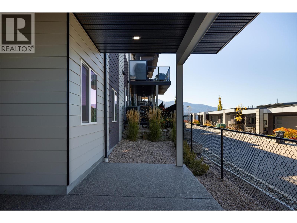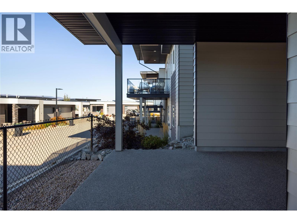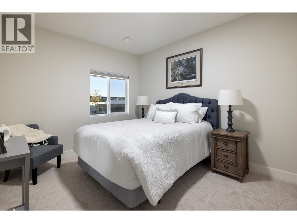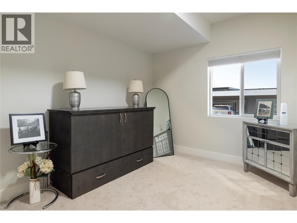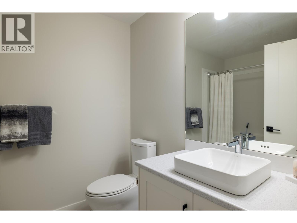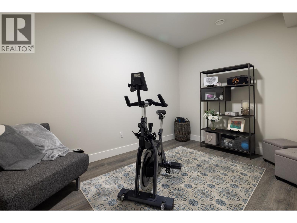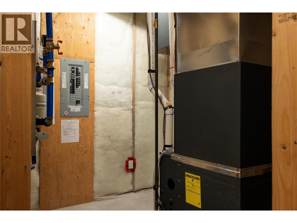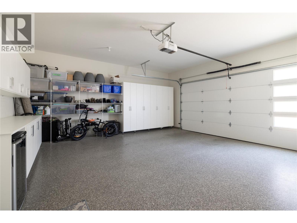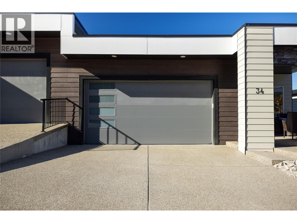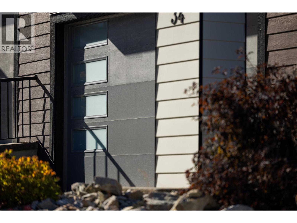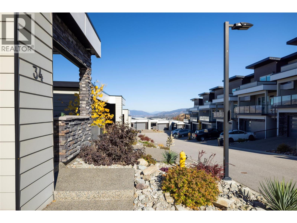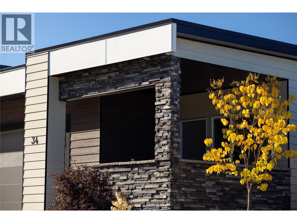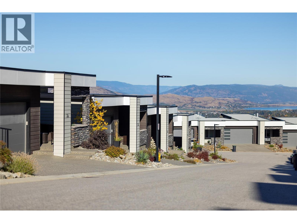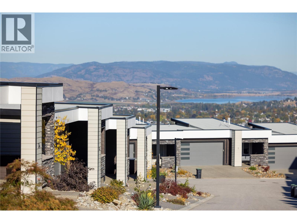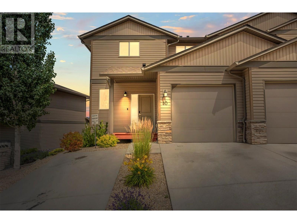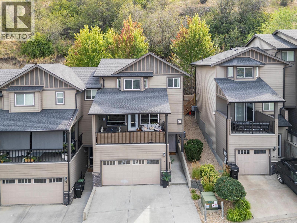Overview
Price
$789,000
Bedrooms
3
Bathrooms
3
Square Footage
2,469 sqft
About this Townhome in Middleton Mountain Vernon
Beautifully finished and move-in ready, this stunning home offers over 2,400 sq ft of thoughtfully designed living space with quality upgrades throughout. The open-concept main floor features a dramatic floor-to-ceiling tile fireplace and panoramic mountain views with a peek-a-boo lake view from the living room balcony, which also has a gas hookup for your barbecue. The kitchen showcases extended upper cabinets, a subway tile backsplash, quartz countertops, stainless steel Ki…tchenAid appliances, and a large island with a double sink and breakfast bar. Thoughtful touches include a walk-in pantry, a welcoming foyer, and a well sized dining area off the kitchen for easy hosting. The primary suite offers a generous walk-in closet and a luxurious 5-pc ensuite with a glass shower and soaker tub. The laundry room includes custom cabinetry and shelving, and the powder room features quartz counters. Downstairs, you’ll find two spacious bedrooms, a full bath, a den or office space, and a bright rec room that opens onto a large patio, perfect for entertaining. Additional highlights include high-end blinds and curtains throughout, a finished garage complete with built-in cabinets, storage systems, and an epoxy floor. The lower level's rec room suits movie nights, games, or a fitness zone, and you can enjoy outdoor living on the large covered patio. A beautifully maintained home with comfort, function, and style in every detail. (id:14735)
Listed by Oakwyn Realty Okanagan.
Beautifully finished and move-in ready, this stunning home offers over 2,400 sq ft of thoughtfully designed living space with quality upgrades throughout. The open-concept main floor features a dramatic floor-to-ceiling tile fireplace and panoramic mountain views with a peek-a-boo lake view from the living room balcony, which also has a gas hookup for your barbecue. The kitchen showcases extended upper cabinets, a subway tile backsplash, quartz countertops, stainless steel KitchenAid appliances, and a large island with a double sink and breakfast bar. Thoughtful touches include a walk-in pantry, a welcoming foyer, and a well sized dining area off the kitchen for easy hosting. The primary suite offers a generous walk-in closet and a luxurious 5-pc ensuite with a glass shower and soaker tub. The laundry room includes custom cabinetry and shelving, and the powder room features quartz counters. Downstairs, you’ll find two spacious bedrooms, a full bath, a den or office space, and a bright rec room that opens onto a large patio, perfect for entertaining. Additional highlights include high-end blinds and curtains throughout, a finished garage complete with built-in cabinets, storage systems, and an epoxy floor. The lower level's rec room suits movie nights, games, or a fitness zone, and you can enjoy outdoor living on the large covered patio. A beautifully maintained home with comfort, function, and style in every detail. (id:14735)
Listed by Oakwyn Realty Okanagan.
 Brought to you by your friendly REALTORS® through the MLS® System and OMREB (Okanagan Mainland Real Estate Board), courtesy of Gary Judge for your convenience.
Brought to you by your friendly REALTORS® through the MLS® System and OMREB (Okanagan Mainland Real Estate Board), courtesy of Gary Judge for your convenience.
The information contained on this site is based in whole or in part on information that is provided by members of The Canadian Real Estate Association, who are responsible for its accuracy. CREA reproduces and distributes this information as a service for its members and assumes no responsibility for its accuracy.
More Details
- MLS®: 10365418
- Bedrooms: 3
- Bathrooms: 3
- Type: Townhome
- Building: 1000 Mt Robson 34 Place, Vernon
- Square Feet: 2,469 sqft
- Full Baths: 2
- Half Baths: 1
- Parking: 4 (Attached Garage)
- Fireplaces: 1
- View: City view, Lake view, Mountain view
- Storeys: 3 storeys
- Year Built: 2020
Rooms And Dimensions
- Utility room: 14'9'' x 12'0''
- Full bathroom: 6'6'' x 8'7''
- Bedroom: 10'6'' x 14'6''
- Bedroom: 9'11'' x 14'7''
- Den: 9'8'' x 13'6''
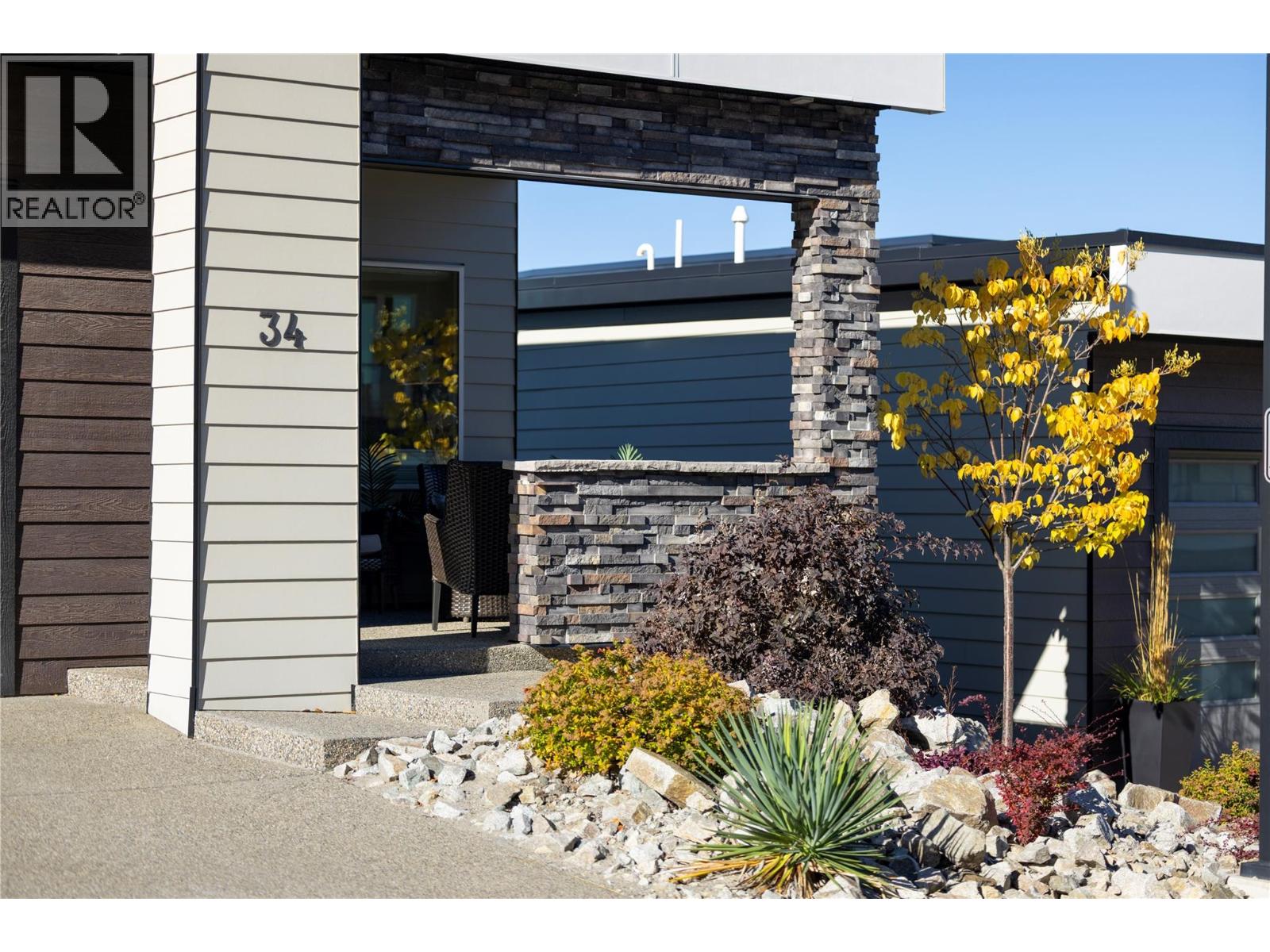
Get in touch with JUDGE Team
250.899.3101Location and Amenities
Amenities Near 1000 Mt Robson Place 34
Middleton Mountain Vernon, Vernon
Here is a brief summary of some amenities close to this listing (1000 Mt Robson Place 34, Middleton Mountain Vernon, Vernon), such as schools, parks & recreation centres and public transit.
This 3rd party neighbourhood widget is powered by HoodQ, and the accuracy is not guaranteed. Nearby amenities are subject to changes and closures. Buyer to verify all details.



