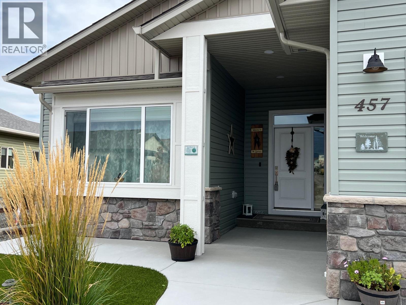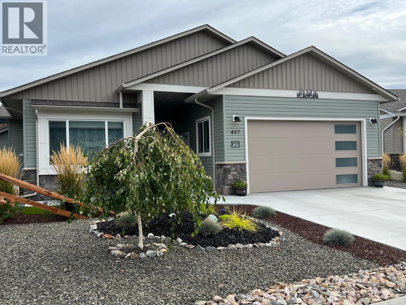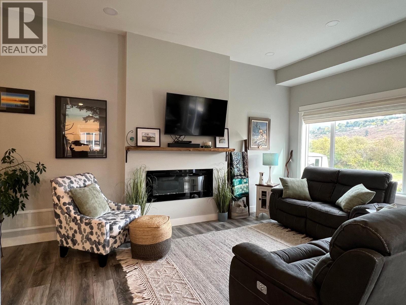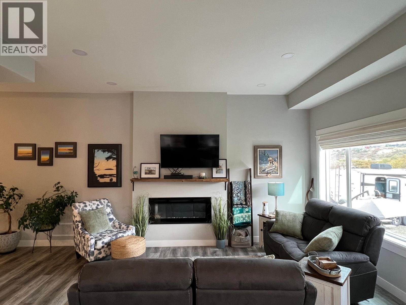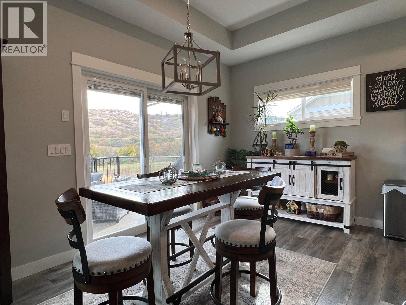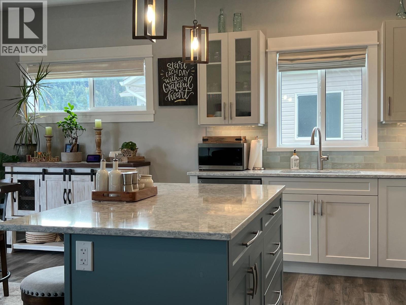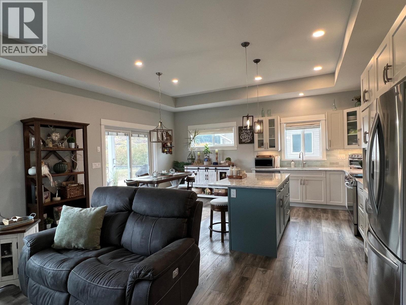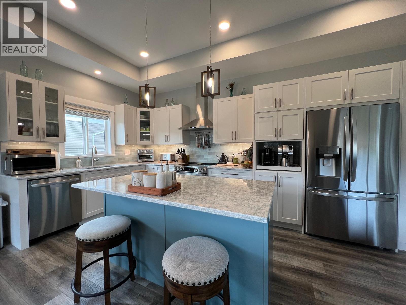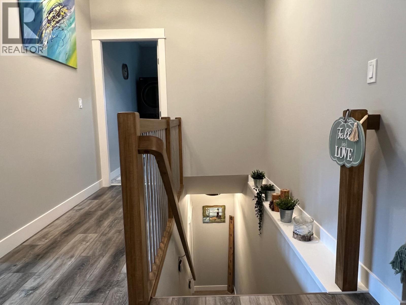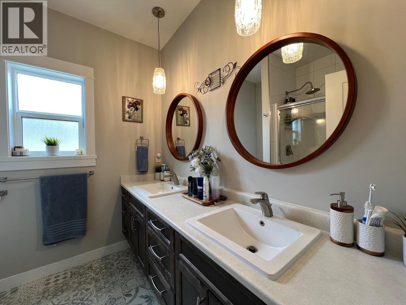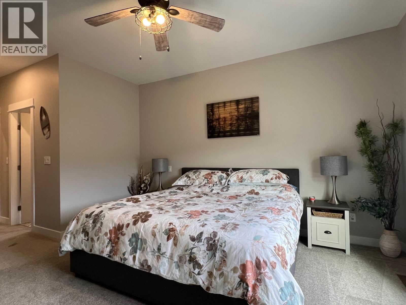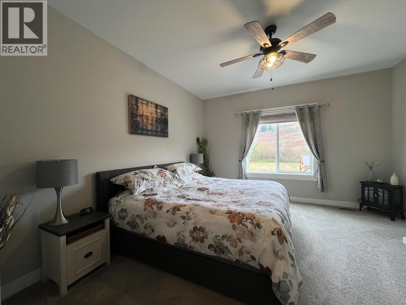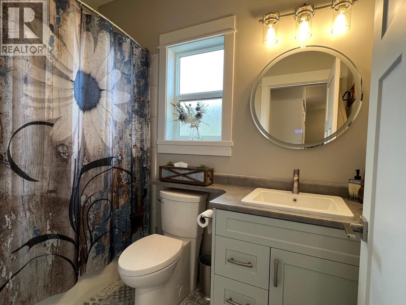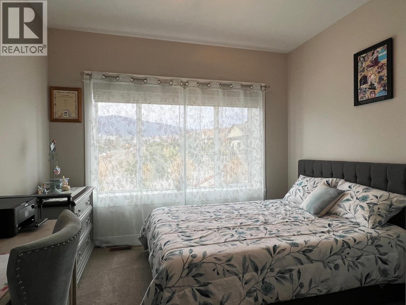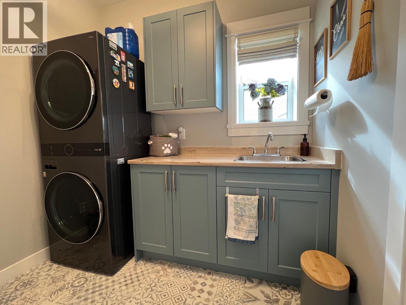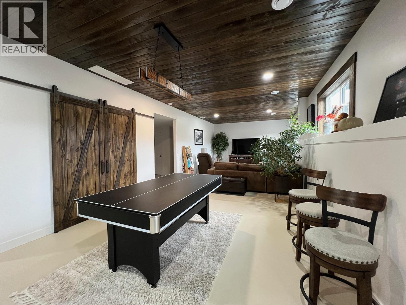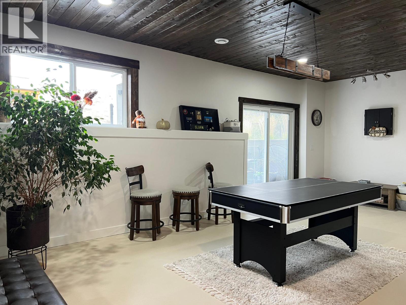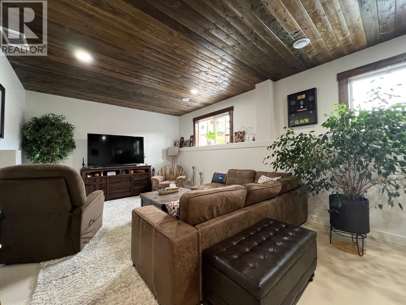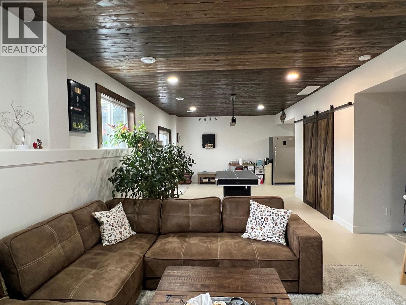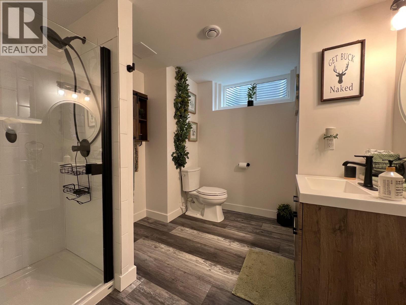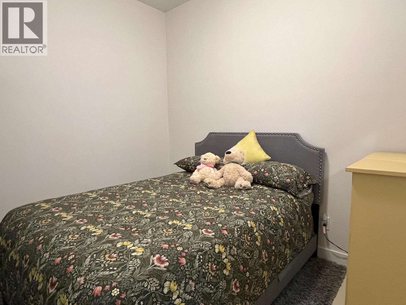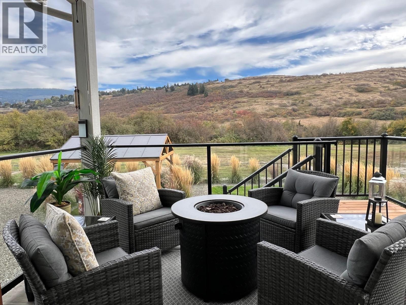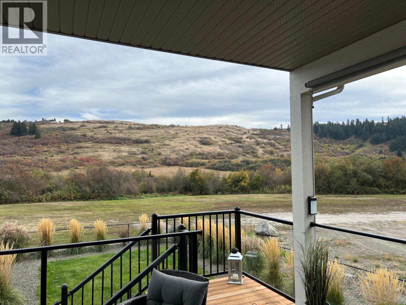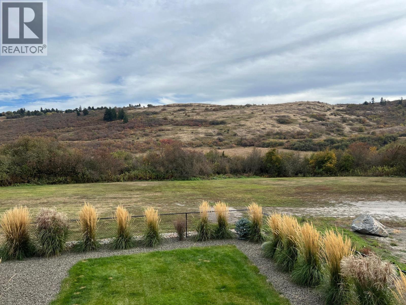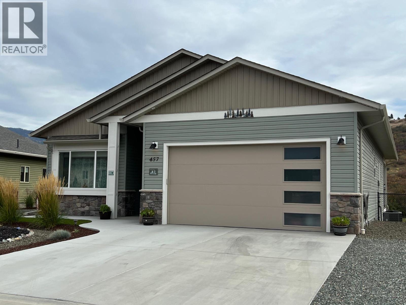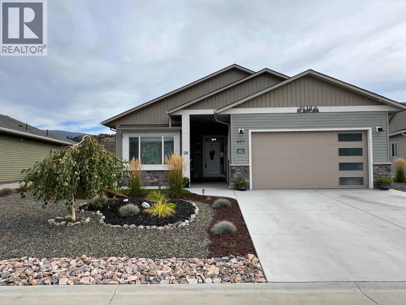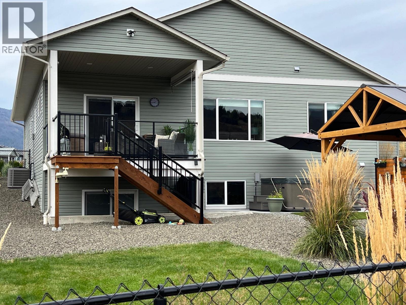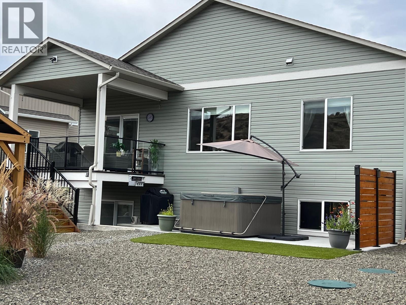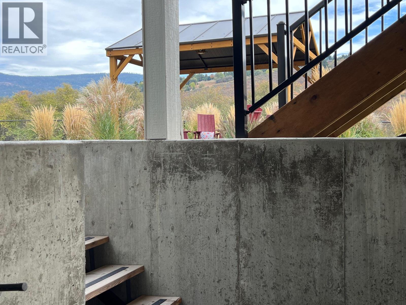Overview
Price
$775,000
Bedrooms
2
Bathrooms
3
Square Footage
2,671 sqft
About this House in Swan Lake West
A Desert Cove treat…. Location location location with a lovely warm interior and space for anything you need and want. The main floor deck boasts a fantastic view of the hills, offering peace and tranquility. Open concept living room & kitchen, 2 bed 2 bath, den in lower walkout which also holds space for games at family gatherings. Total bonus is the large garage! Friendly Desert Cove offers full event & exercise schedule with indoor pool, library, billiards, crafts and w…orkout spaces for you to enjoy. It’s a community like no other. Come have a look at your next home! (id:14735)
Listed by Canada Flex Realty Group.
A Desert Cove treat…. Location location location with a lovely warm interior and space for anything you need and want. The main floor deck boasts a fantastic view of the hills, offering peace and tranquility. Open concept living room & kitchen, 2 bed 2 bath, den in lower walkout which also holds space for games at family gatherings. Total bonus is the large garage! Friendly Desert Cove offers full event & exercise schedule with indoor pool, library, billiards, crafts and workout spaces for you to enjoy. It’s a community like no other. Come have a look at your next home! (id:14735)
Listed by Canada Flex Realty Group.
 Brought to you by your friendly REALTORS® through the MLS® System and OMREB (Okanagan Mainland Real Estate Board), courtesy of Gary Judge for your convenience.
Brought to you by your friendly REALTORS® through the MLS® System and OMREB (Okanagan Mainland Real Estate Board), courtesy of Gary Judge for your convenience.
The information contained on this site is based in whole or in part on information that is provided by members of The Canadian Real Estate Association, who are responsible for its accuracy. CREA reproduces and distributes this information as a service for its members and assumes no responsibility for its accuracy.
More Details
- MLS®: 10365398
- Bedrooms: 2
- Bathrooms: 3
- Type: House
- Square Feet: 2,671 sqft
- Lot Size: 0 acres
- Full Baths: 3
- Half Baths: 0
- Parking: 4 (Additional Parking, Attached Garage, RV)
- Fireplaces: 1 Electric
- View: Mountain view
- Storeys: 1 storeys
- Year Built: 2022
Rooms And Dimensions
- Utility room: 10' x 7'6''
- Other: 18' x 16'6''
- Recreation room: 37' x 25'
- 3pc Bathroom: 10' x 9'
- Den: 9'6'' x 9'6''
- Other: 22' x 20'
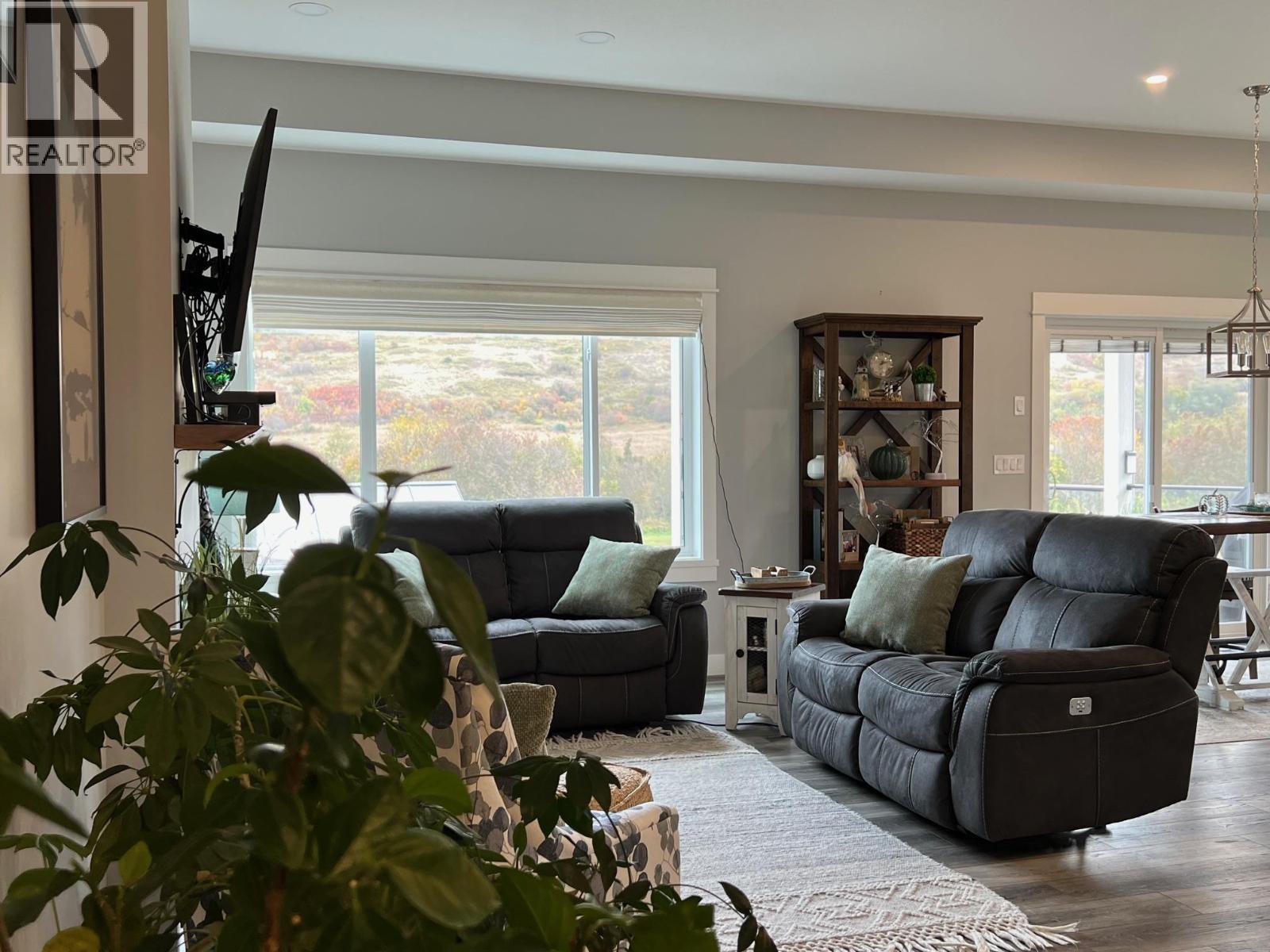
Get in touch with JUDGE Team
250.899.3101Location and Amenities
Amenities Near 457 4 Th Street
Swan Lake West, Vernon
Here is a brief summary of some amenities close to this listing (457 4 Th Street, Swan Lake West, Vernon), such as schools, parks & recreation centres and public transit.
This 3rd party neighbourhood widget is powered by HoodQ, and the accuracy is not guaranteed. Nearby amenities are subject to changes and closures. Buyer to verify all details.



