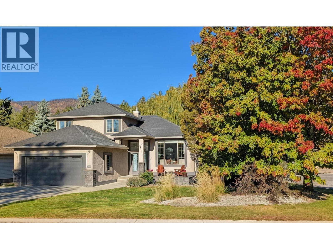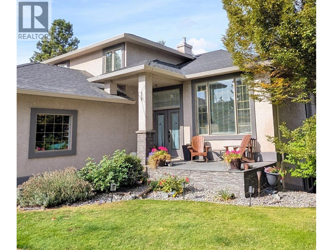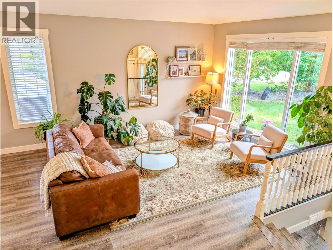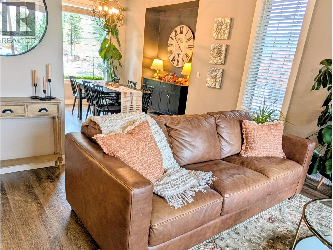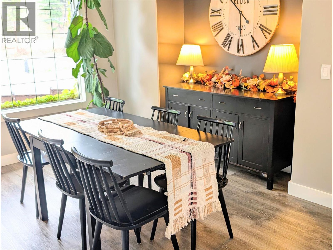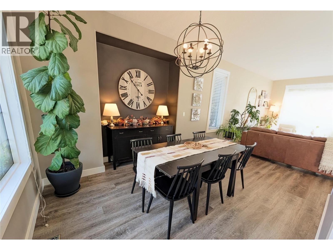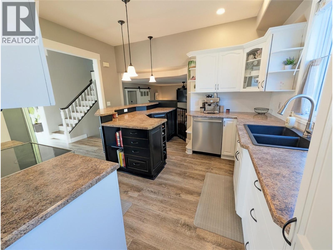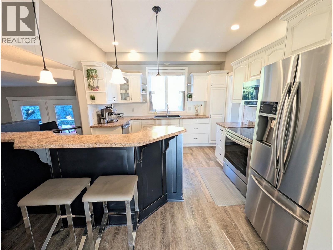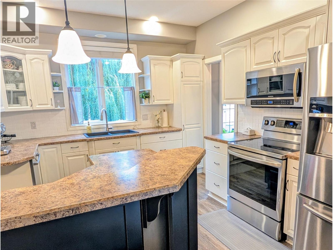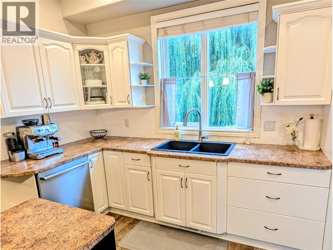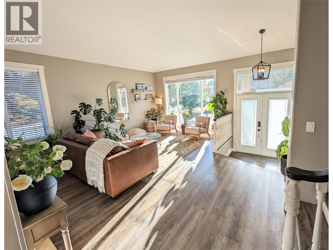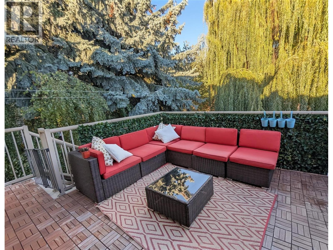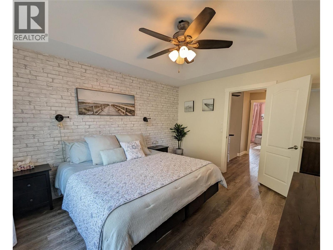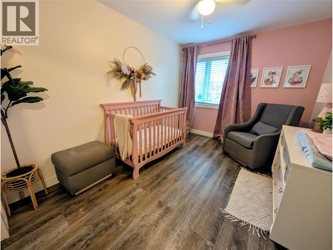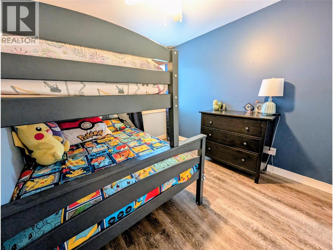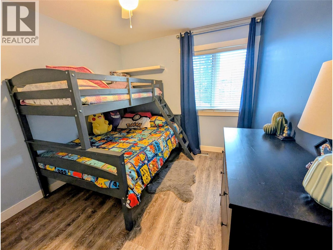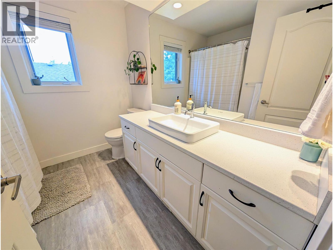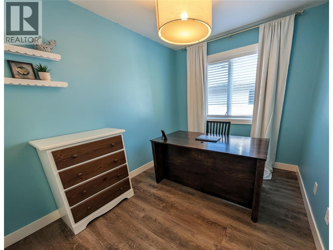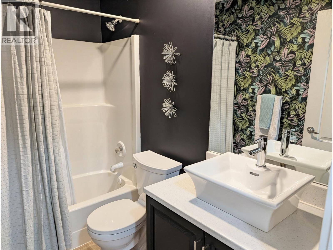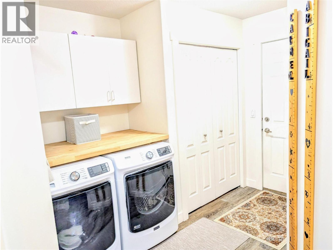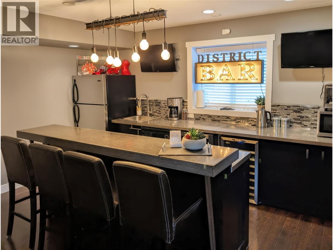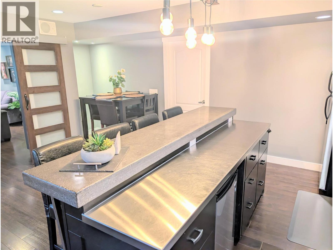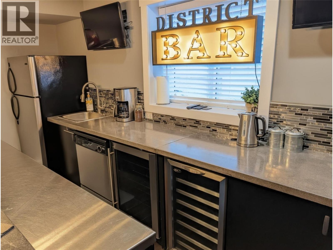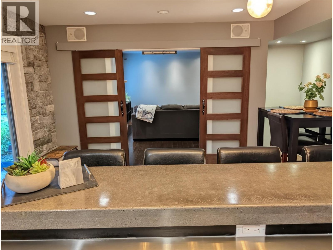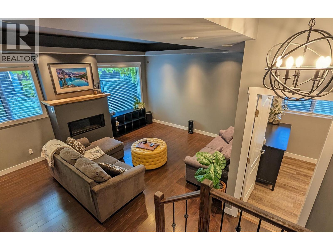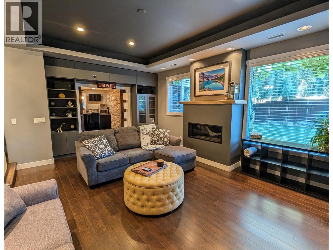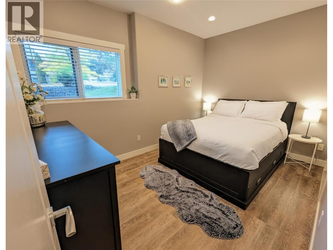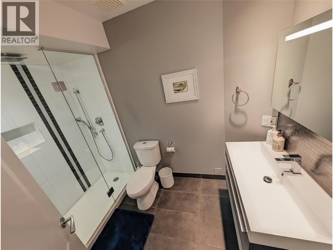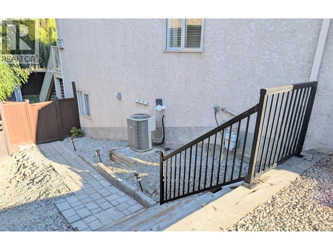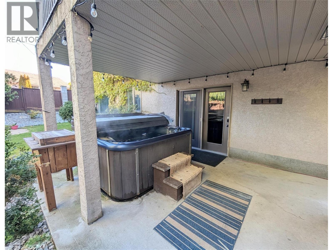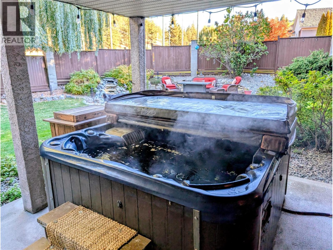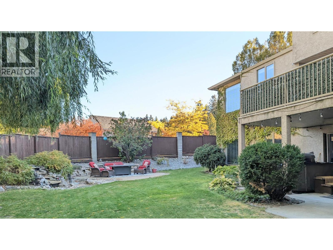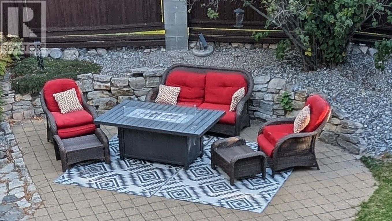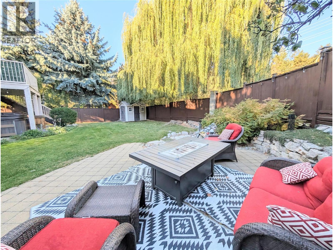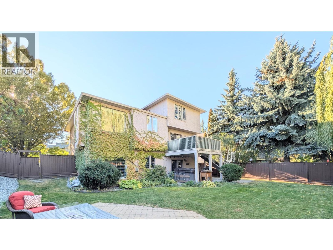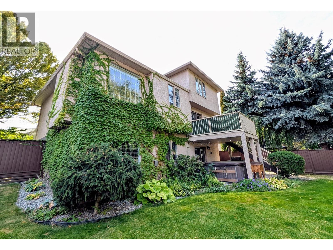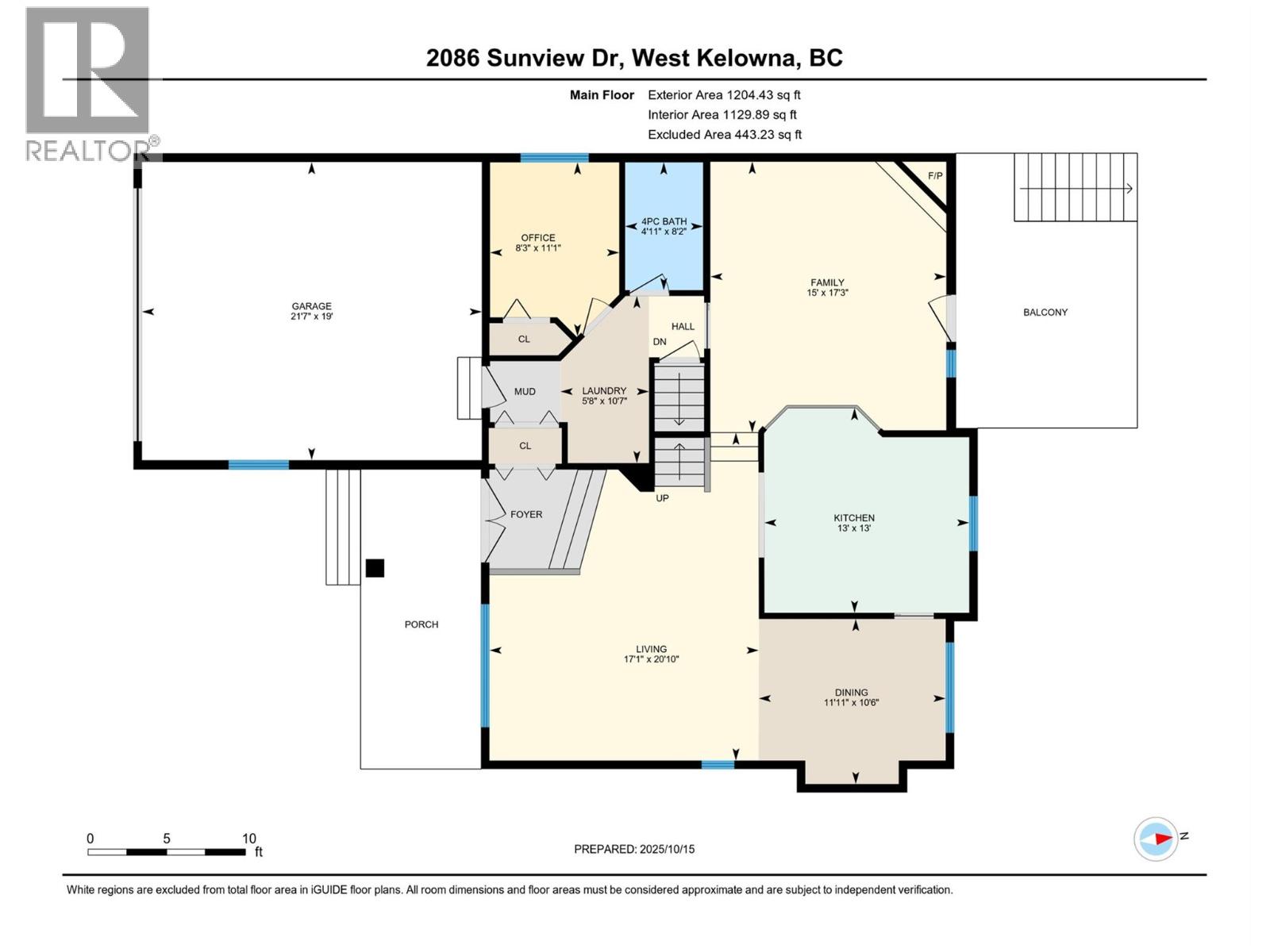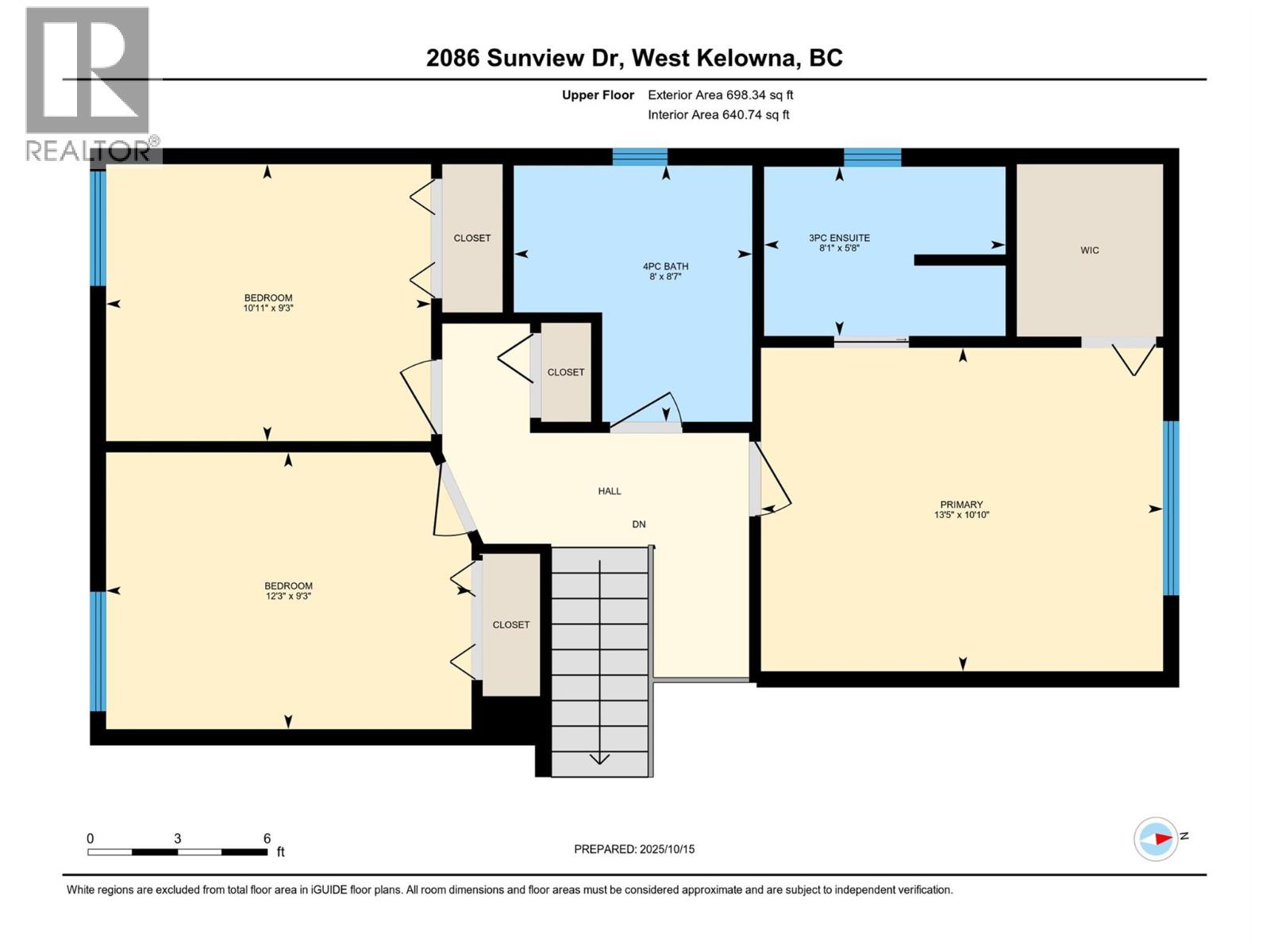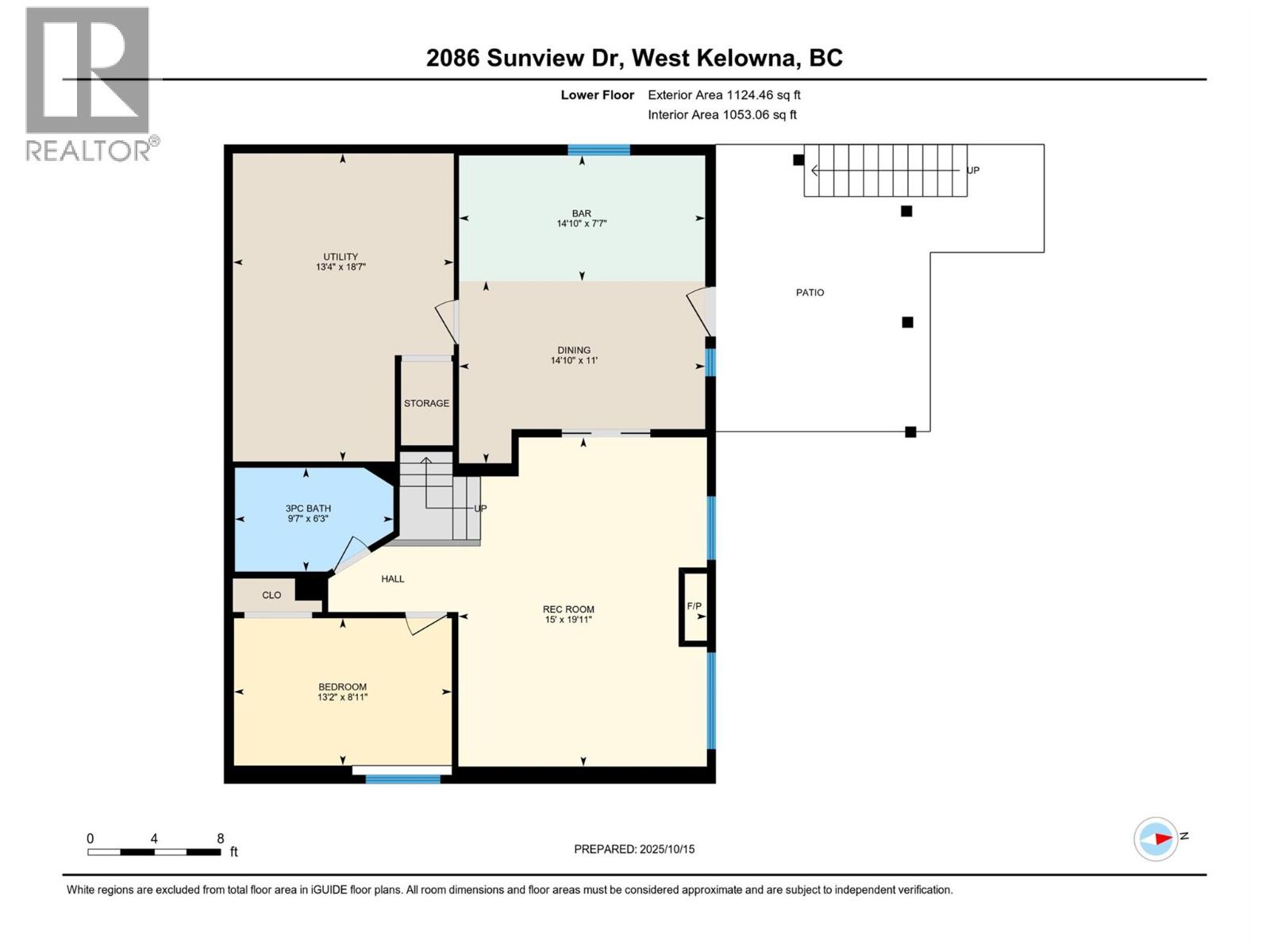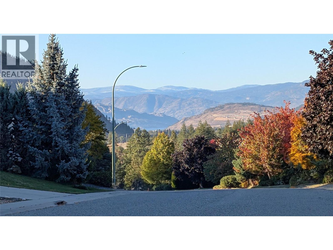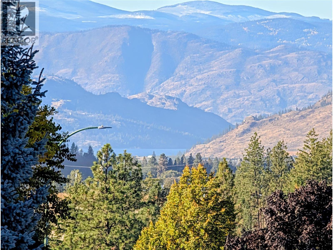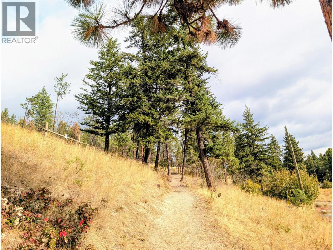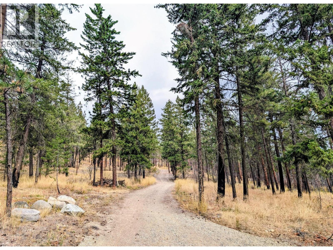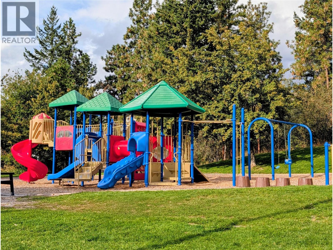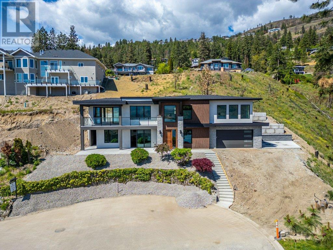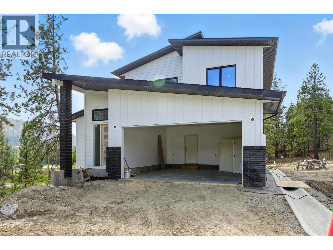Overview
Price
$995,000
Bedrooms
4
Bathrooms
4
Square Footage
2,824 sqft
About this House in West Kelowna Estates
This beautiful family friendly home is located on a large, corner lot with the amazing hiking trails of Rose Valley Park right across the street! The home features 3 bedrooms and a den (or 4th bedroom) and 3 full baths up as well as a gorgeous 1 bed, 1 bath (with heated floors) suite in the finished lower level. The suite is light and bright and features a kitchenette with fridge, wine fridge, dishwasher, microwave and hot plate as well as a huge living room with radiant gas …fireplace and access to the fully fenced and private backyard and hot tub. The suite is currently run as a fully licensed BNB - a great mortgage helper. The lower level would also be a great place to hang out with family and friends and use as a theatre room with a huge wet bar. The main floor is open, light and bright with many large windows that let the sunshine and views of the many mature trees in. There is luxury vinyl plank flooring that runs from the stunning living room with it's high ceilings, through the large dining room and into the updated bakers kitchen. The flooring is also found in the huge family room along with a gas fireplace and french doors leading to the back deck. The upper floor features a luxury primary suite with ensuite and walk-in closet as well as 2 other bedrooms and a full bath. Close to parks, schools and transit. A short drive to all of the amenities that WK have to offer, including wineries, stores, restaurants, golf and the lake. And only a 10 minute drive to Kelowna. (id:14735)
Listed by Macdonald Realty.
This beautiful family friendly home is located on a large, corner lot with the amazing hiking trails of Rose Valley Park right across the street! The home features 3 bedrooms and a den (or 4th bedroom) and 3 full baths up as well as a gorgeous 1 bed, 1 bath (with heated floors) suite in the finished lower level. The suite is light and bright and features a kitchenette with fridge, wine fridge, dishwasher, microwave and hot plate as well as a huge living room with radiant gas fireplace and access to the fully fenced and private backyard and hot tub. The suite is currently run as a fully licensed BNB - a great mortgage helper. The lower level would also be a great place to hang out with family and friends and use as a theatre room with a huge wet bar. The main floor is open, light and bright with many large windows that let the sunshine and views of the many mature trees in. There is luxury vinyl plank flooring that runs from the stunning living room with it's high ceilings, through the large dining room and into the updated bakers kitchen. The flooring is also found in the huge family room along with a gas fireplace and french doors leading to the back deck. The upper floor features a luxury primary suite with ensuite and walk-in closet as well as 2 other bedrooms and a full bath. Close to parks, schools and transit. A short drive to all of the amenities that WK have to offer, including wineries, stores, restaurants, golf and the lake. And only a 10 minute drive to Kelowna. (id:14735)
Listed by Macdonald Realty.
 Brought to you by your friendly REALTORS® through the MLS® System and OMREB (Okanagan Mainland Real Estate Board), courtesy of Gary Judge for your convenience.
Brought to you by your friendly REALTORS® through the MLS® System and OMREB (Okanagan Mainland Real Estate Board), courtesy of Gary Judge for your convenience.
The information contained on this site is based in whole or in part on information that is provided by members of The Canadian Real Estate Association, who are responsible for its accuracy. CREA reproduces and distributes this information as a service for its members and assumes no responsibility for its accuracy.
More Details
- MLS®: 10365359
- Bedrooms: 4
- Bathrooms: 4
- Type: House
- Square Feet: 2,824 sqft
- Lot Size: 0 acres
- Full Baths: 4
- Half Baths: 0
- Parking: 2 (Attached Garage)
- Fireplaces: 2
- Balcony/Patio: Balcony
- View: Lake view, Mountain view, Valley view, View (pan
- Storeys: 2 storeys
- Year Built: 1995
Rooms And Dimensions
- Full bathroom: 8'7'' x 8'
- Bedroom: 10'11'' x 9'3''
- Bedroom: 12'3'' x 9'3''
- 3pc Ensuite bath: 8'1'' x 5'8''
- Primary Bedroom: 13'5'' x
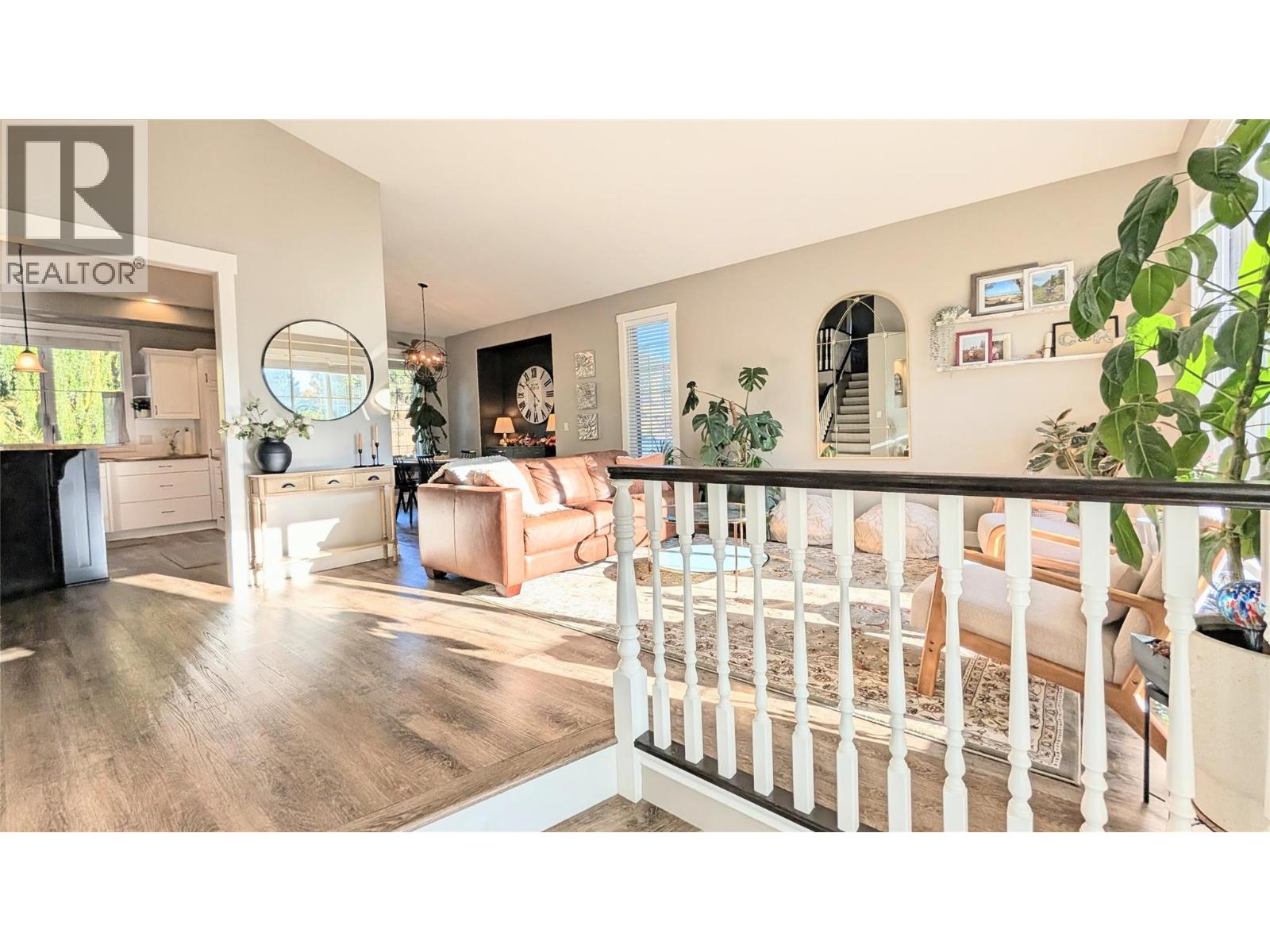
Get in touch with JUDGE Team
250.899.3101Location and Amenities
Amenities Near 2086 Sunview Drive
West Kelowna Estates, West Kelowna
Here is a brief summary of some amenities close to this listing (2086 Sunview Drive, West Kelowna Estates, West Kelowna), such as schools, parks & recreation centres and public transit.
This 3rd party neighbourhood widget is powered by HoodQ, and the accuracy is not guaranteed. Nearby amenities are subject to changes and closures. Buyer to verify all details.



