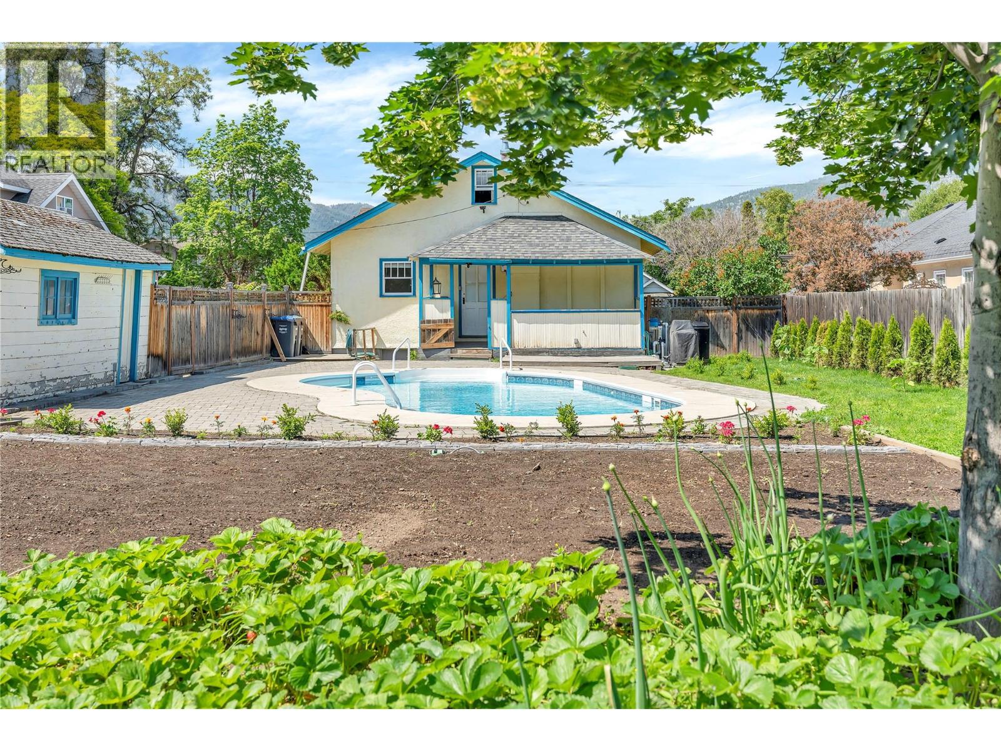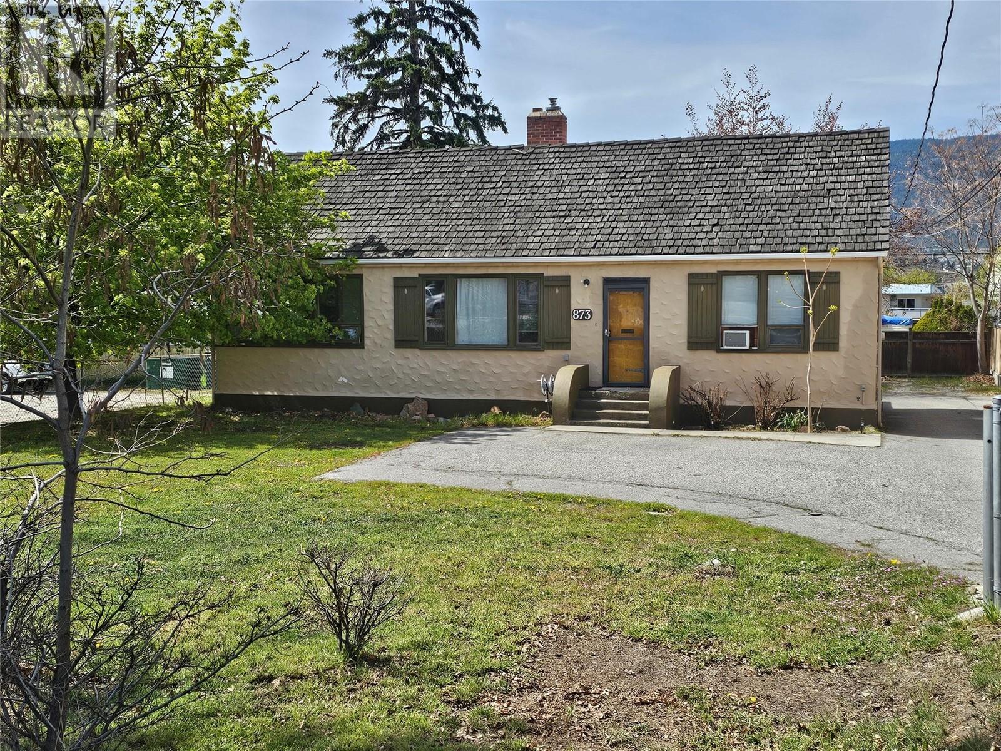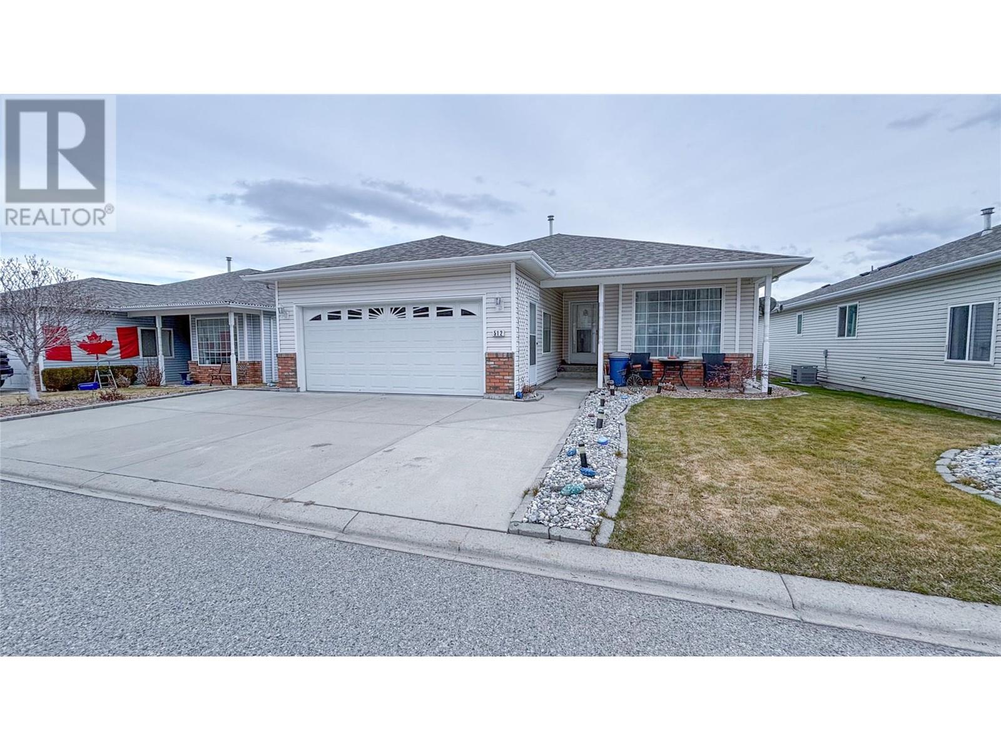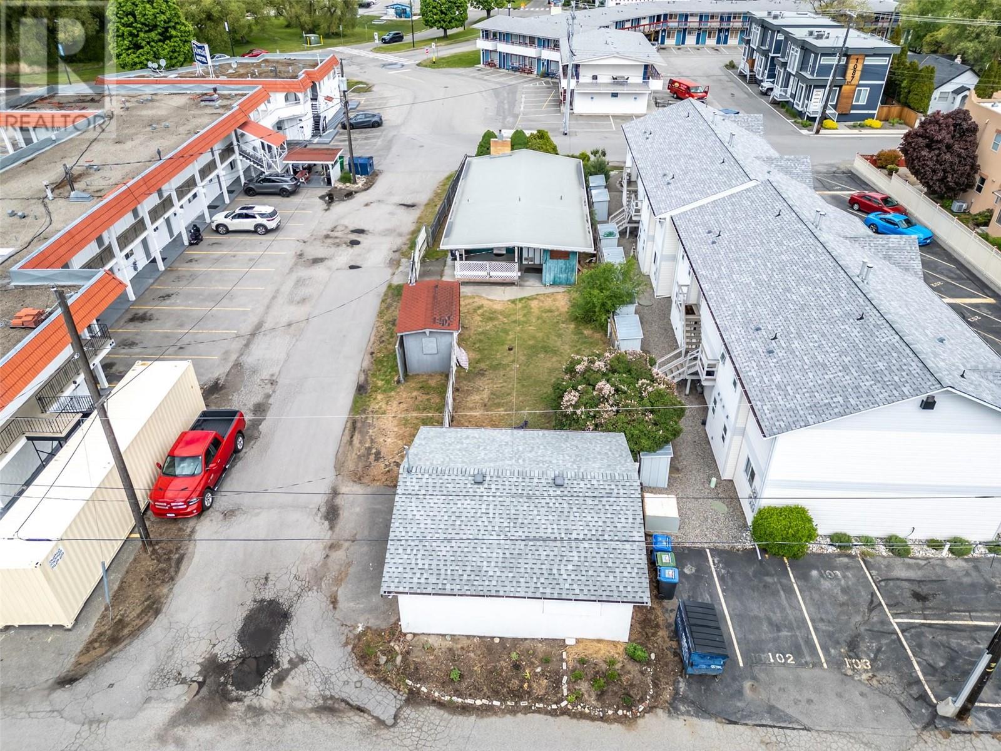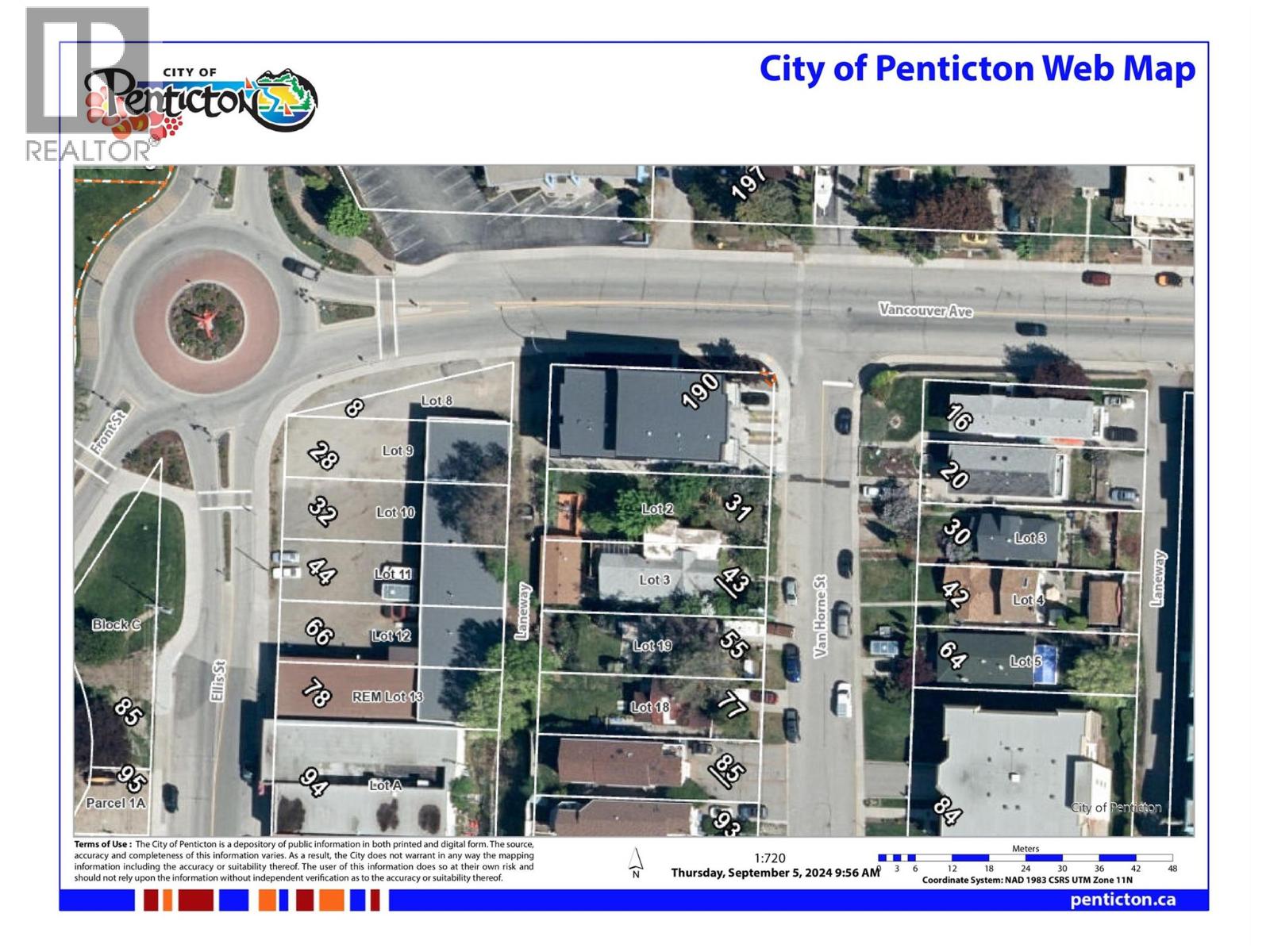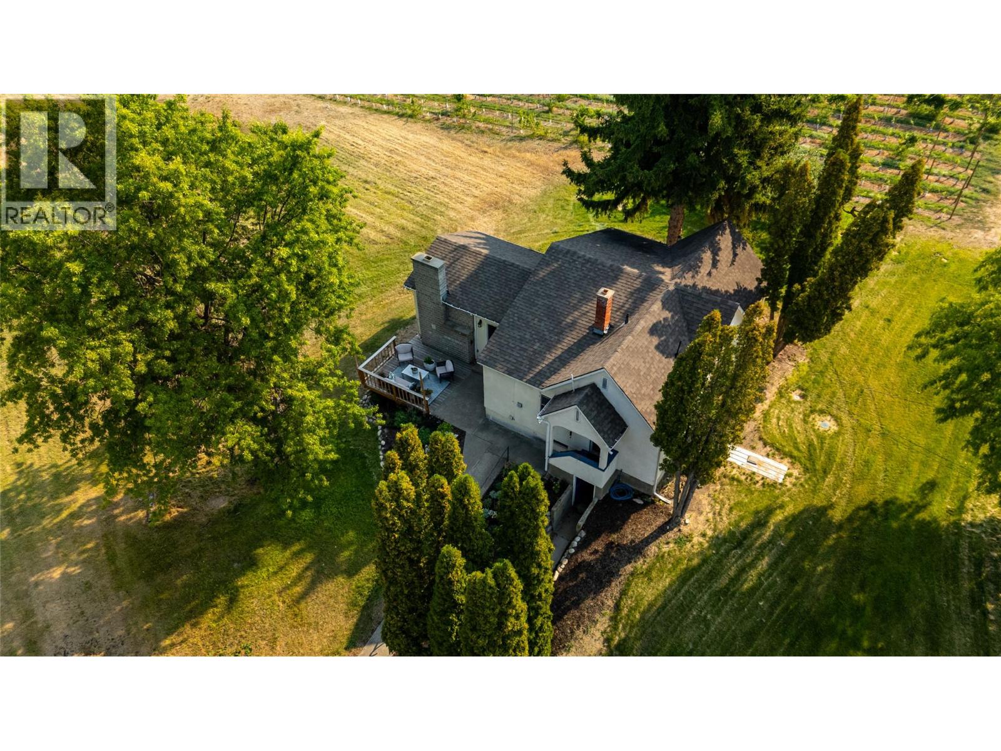Overview
Price
$599,000
Bedrooms
2
Bathrooms
1
Square Footage
1,268 sqft
About this House in Main North
INCOME PROPERTY? DEVELOPER? FIRST-TIME HOME BUYER? Whether you are looking for an investment property to rent out, are a developer looking to maximize this property's zoning for multi-unit residential on the 1/4 acre lot, or you are a first time home buyer looking for something affordable to get into the market, this is a must-see! In the heart of town, close to schools, transit, entertainment, and shopping, opportunity is everywhere. With two spacious bedrooms, a full four-p…iece bathroom, a large living room and separate dining room, as well as a front foyer, this home has plenty of space to enjoy with the benefit of main floor living. The large updated kitchen features all stainless appliances, new flooring and countertops, and plenty of cupboard space. Updates also include the furnace, hot water tank, and all electrical! From the window of the large kitchen, enjoy the view to the outdoor oasis where a gorgeous pool makes this property stand out from all the others! The massive backyard provides space for entertaining or enjoying with family, maximizing everything that says Okanagan Summer with plenty of space left over for a vegetable or flower garden! Beautiful character features like coved ceilings and wood floors complete this home that offers full attic and a spacious basement currently used as the laundry room and workshop. Contact your Realtor® or the listing agent today for your private viewing. Buyer to confirm all measurements. Some photos visually altered. (id:14735)
Listed by Engel & Volkers South Okanagan.
INCOME PROPERTY? DEVELOPER? FIRST-TIME HOME BUYER? Whether you are looking for an investment property to rent out, are a developer looking to maximize this property's zoning for multi-unit residential on the 1/4 acre lot, or you are a first time home buyer looking for something affordable to get into the market, this is a must-see! In the heart of town, close to schools, transit, entertainment, and shopping, opportunity is everywhere. With two spacious bedrooms, a full four-piece bathroom, a large living room and separate dining room, as well as a front foyer, this home has plenty of space to enjoy with the benefit of main floor living. The large updated kitchen features all stainless appliances, new flooring and countertops, and plenty of cupboard space. Updates also include the furnace, hot water tank, and all electrical! From the window of the large kitchen, enjoy the view to the outdoor oasis where a gorgeous pool makes this property stand out from all the others! The massive backyard provides space for entertaining or enjoying with family, maximizing everything that says Okanagan Summer with plenty of space left over for a vegetable or flower garden! Beautiful character features like coved ceilings and wood floors complete this home that offers full attic and a spacious basement currently used as the laundry room and workshop. Contact your Realtor® or the listing agent today for your private viewing. Buyer to confirm all measurements. Some photos visually altered. (id:14735)
Listed by Engel & Volkers South Okanagan.
 Brought to you by your friendly REALTORS® through the MLS® System and OMREB (Okanagan Mainland Real Estate Board), courtesy of Gary Judge for your convenience.
Brought to you by your friendly REALTORS® through the MLS® System and OMREB (Okanagan Mainland Real Estate Board), courtesy of Gary Judge for your convenience.
The information contained on this site is based in whole or in part on information that is provided by members of The Canadian Real Estate Association, who are responsible for its accuracy. CREA reproduces and distributes this information as a service for its members and assumes no responsibility for its accuracy.
More Details
- MLS®: 10365319
- Bedrooms: 2
- Bathrooms: 1
- Type: House
- Square Feet: 1,268 sqft
- Lot Size: 0 acres
- Full Baths: 1
- Half Baths: 0
- Parking: 2 (Additional Parking, Other)
- Fireplaces: 1
- Storeys: 1 storeys
- Year Built: 1935
Rooms And Dimensions
- Other: 14'10'' x 42'1''
- Unfinished Room: 20'9'' x 44'6''
- Foyer: 8'9'' x 10'9''
- Primary Bedroom: 11'1'' x 13'9''
- Living room: 15'10''

Get in touch with JUDGE Team
250.899.3101Location and Amenities
Amenities Near 626 Winnipeg Street
Main North, Penticton
Here is a brief summary of some amenities close to this listing (626 Winnipeg Street, Main North, Penticton), such as schools, parks & recreation centres and public transit.
This 3rd party neighbourhood widget is powered by HoodQ, and the accuracy is not guaranteed. Nearby amenities are subject to changes and closures. Buyer to verify all details.



