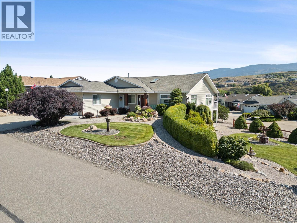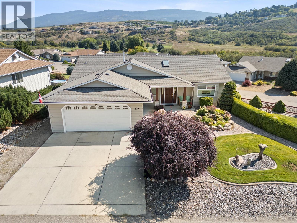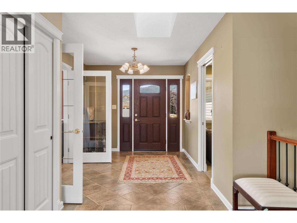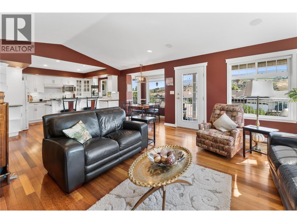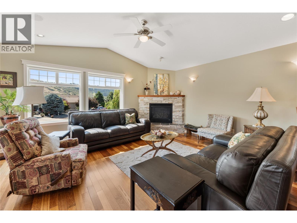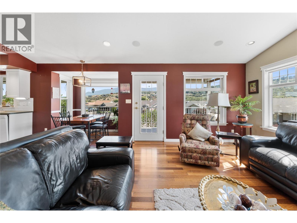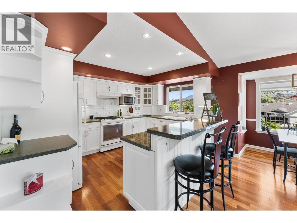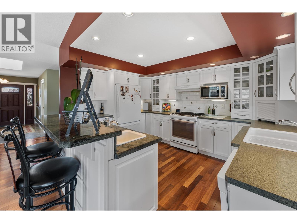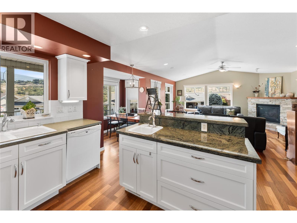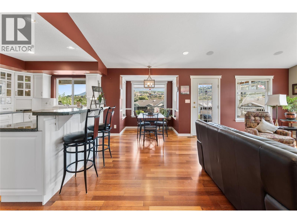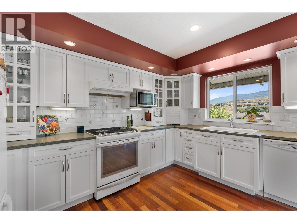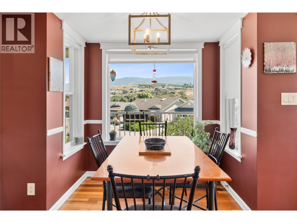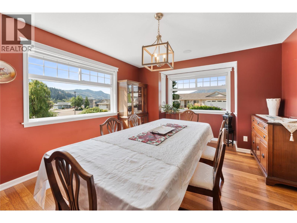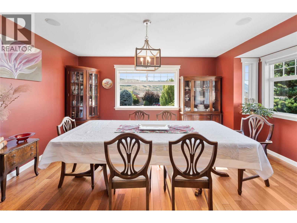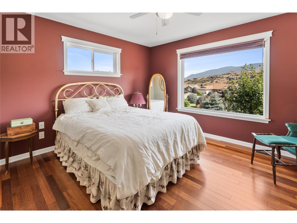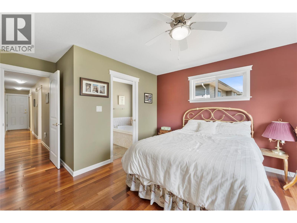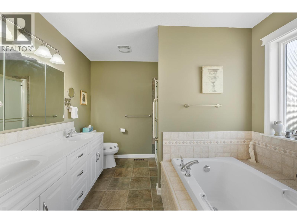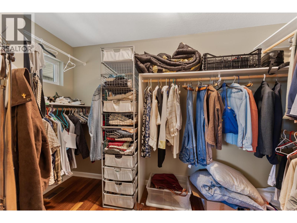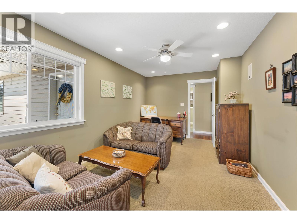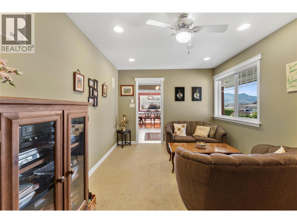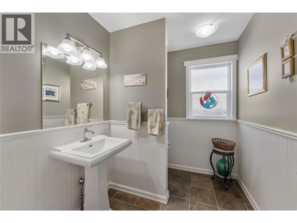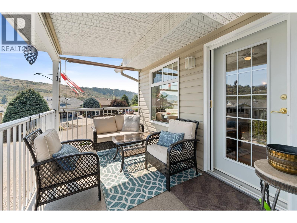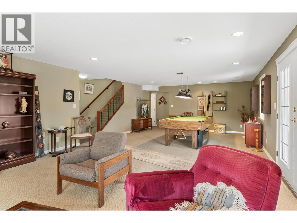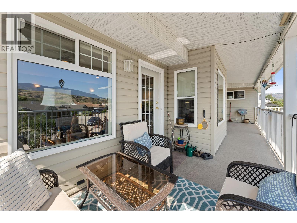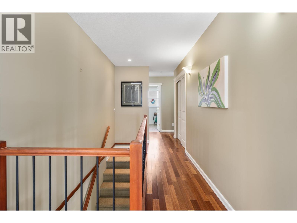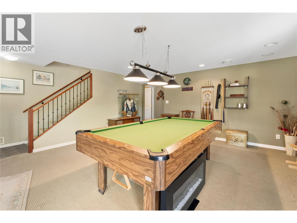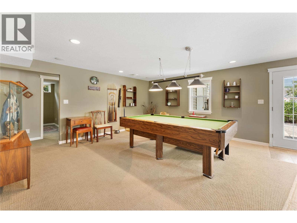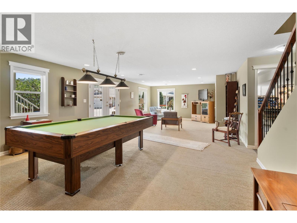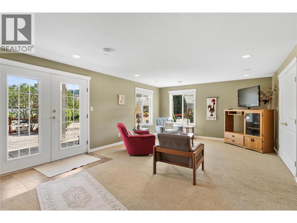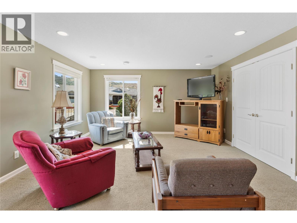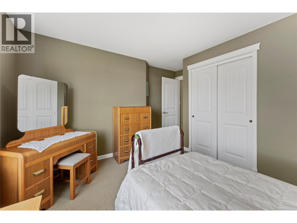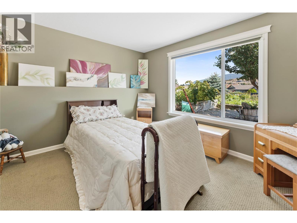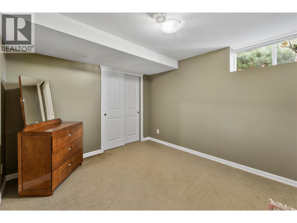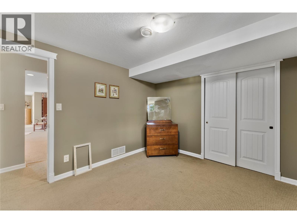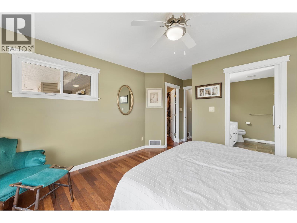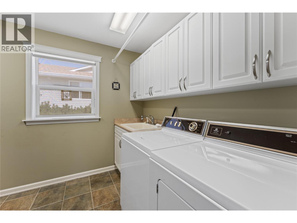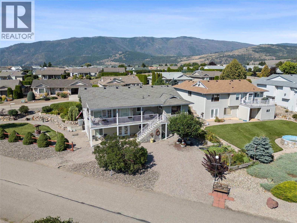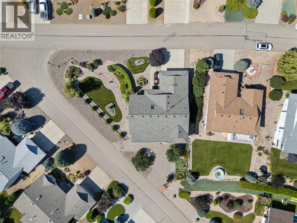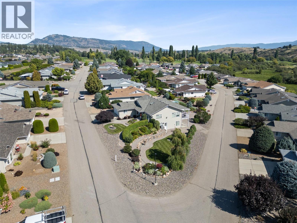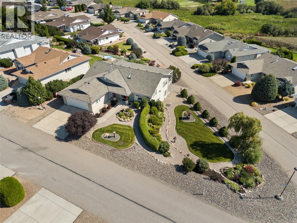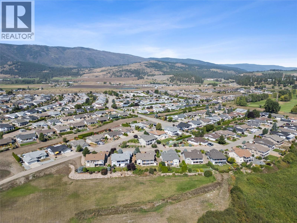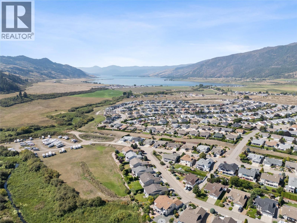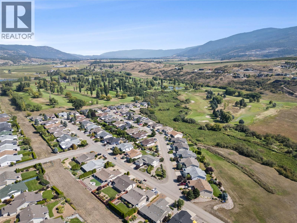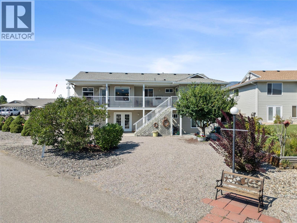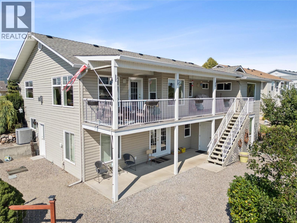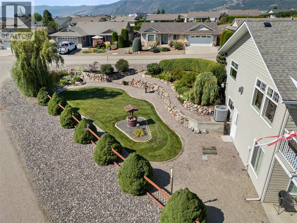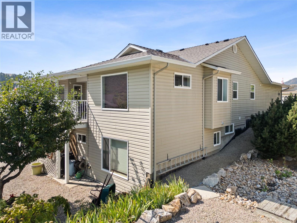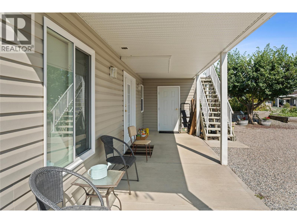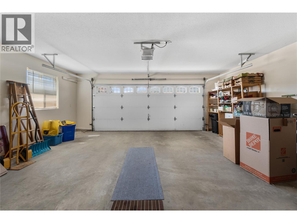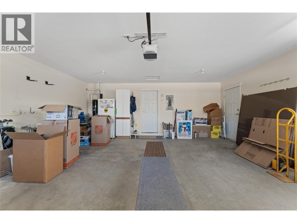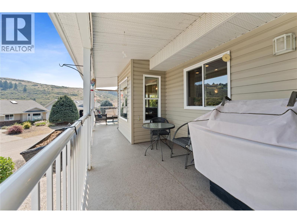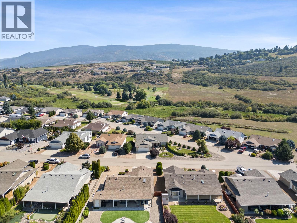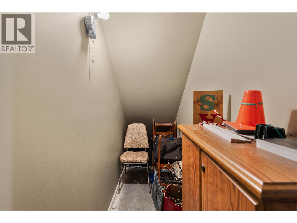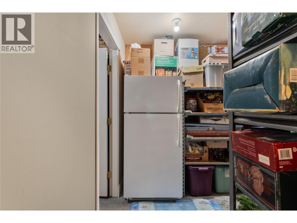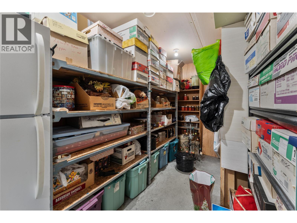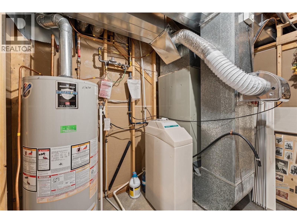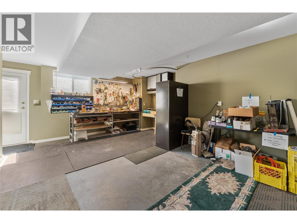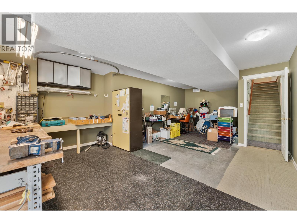Overview
Price
$750,000
Bedrooms
3
Bathrooms
3
Square Footage
3,261 sqft
About this House in Swan Lake West
Welcome to 519 at Desert Cove, a lovingly maintained home that has been meticulously cared for by its original owners. This spacious and inviting residence offers 3 bedrooms, 3 bathrooms, and a versatile office/flex space, thoughtfully designed across a bright and open floor plan. Perfect for family living or entertaining, every corner of this home is filled with natural light and warmth. The main floor features a stunning open concept living areas. A gourmet kitchen with new… cabinetry, spacious living room, a formal dining space, and a cozy breakfast nook—ideal for gatherings with loved ones. The primary bedroom is a true retreat, complete with a walk in closet, and full ensuite bathroom, Additional main floor highlights include a functional office, a full bathroom, a convenient laundry room, and seamless access to outdoor spaces. Downstairs, the walkout basement offers an expansive recreation room, two more bedrooms, a workshop, and ample storage, providing flexibility for hobbies, guests, or home projects. Step outside to beautifully landscaped yard that create serene spots to relax, entertain, or simply enjoy the outdoors. Desert Cove is a welcoming 40+ community, offering a friendly, active environment for those looking to embrace a vibrant lifestyle while enjoying the comforts of a meticulously maintained home. Resort style amenities include an indoor swimming pool, hot tub, social games room, community kitchen, craft room, dance hall, bocce court, and RV parking. Unit 519 perfectly combines thoughtful design, functional spaces, and outdoor enjoyment, making it an exceptional place to call home. (id:14735)
Listed by Real Broker B.C. Ltd.
Welcome to 519 at Desert Cove, a lovingly maintained home that has been meticulously cared for by its original owners. This spacious and inviting residence offers 3 bedrooms, 3 bathrooms, and a versatile office/flex space, thoughtfully designed across a bright and open floor plan. Perfect for family living or entertaining, every corner of this home is filled with natural light and warmth. The main floor features a stunning open concept living areas. A gourmet kitchen with new cabinetry, spacious living room, a formal dining space, and a cozy breakfast nook—ideal for gatherings with loved ones. The primary bedroom is a true retreat, complete with a walk in closet, and full ensuite bathroom, Additional main floor highlights include a functional office, a full bathroom, a convenient laundry room, and seamless access to outdoor spaces. Downstairs, the walkout basement offers an expansive recreation room, two more bedrooms, a workshop, and ample storage, providing flexibility for hobbies, guests, or home projects. Step outside to beautifully landscaped yard that create serene spots to relax, entertain, or simply enjoy the outdoors. Desert Cove is a welcoming 40+ community, offering a friendly, active environment for those looking to embrace a vibrant lifestyle while enjoying the comforts of a meticulously maintained home. Resort style amenities include an indoor swimming pool, hot tub, social games room, community kitchen, craft room, dance hall, bocce court, and RV parking. Unit 519 perfectly combines thoughtful design, functional spaces, and outdoor enjoyment, making it an exceptional place to call home. (id:14735)
Listed by Real Broker B.C. Ltd.
 Brought to you by your friendly REALTORS® through the MLS® System and OMREB (Okanagan Mainland Real Estate Board), courtesy of Gary Judge for your convenience.
Brought to you by your friendly REALTORS® through the MLS® System and OMREB (Okanagan Mainland Real Estate Board), courtesy of Gary Judge for your convenience.
The information contained on this site is based in whole or in part on information that is provided by members of The Canadian Real Estate Association, who are responsible for its accuracy. CREA reproduces and distributes this information as a service for its members and assumes no responsibility for its accuracy.
More Details
- MLS®: 10365308
- Bedrooms: 3
- Bathrooms: 3
- Type: House
- Square Feet: 3,261 sqft
- Lot Size: 0 acres
- Full Baths: 2
- Half Baths: 1
- Parking: 2 (Attached Garage)
- Storeys: 2 storeys
- Year Built: 2005
Rooms And Dimensions
- Workshop: 17'5'' x 25'1''
- Utility room: 9'7'' x 9'4''
- Storage: 7'4'' x 13'5''
- Recreation room: 20'5'' x 34'8''
- Bedroom: 11'9'' x 10'
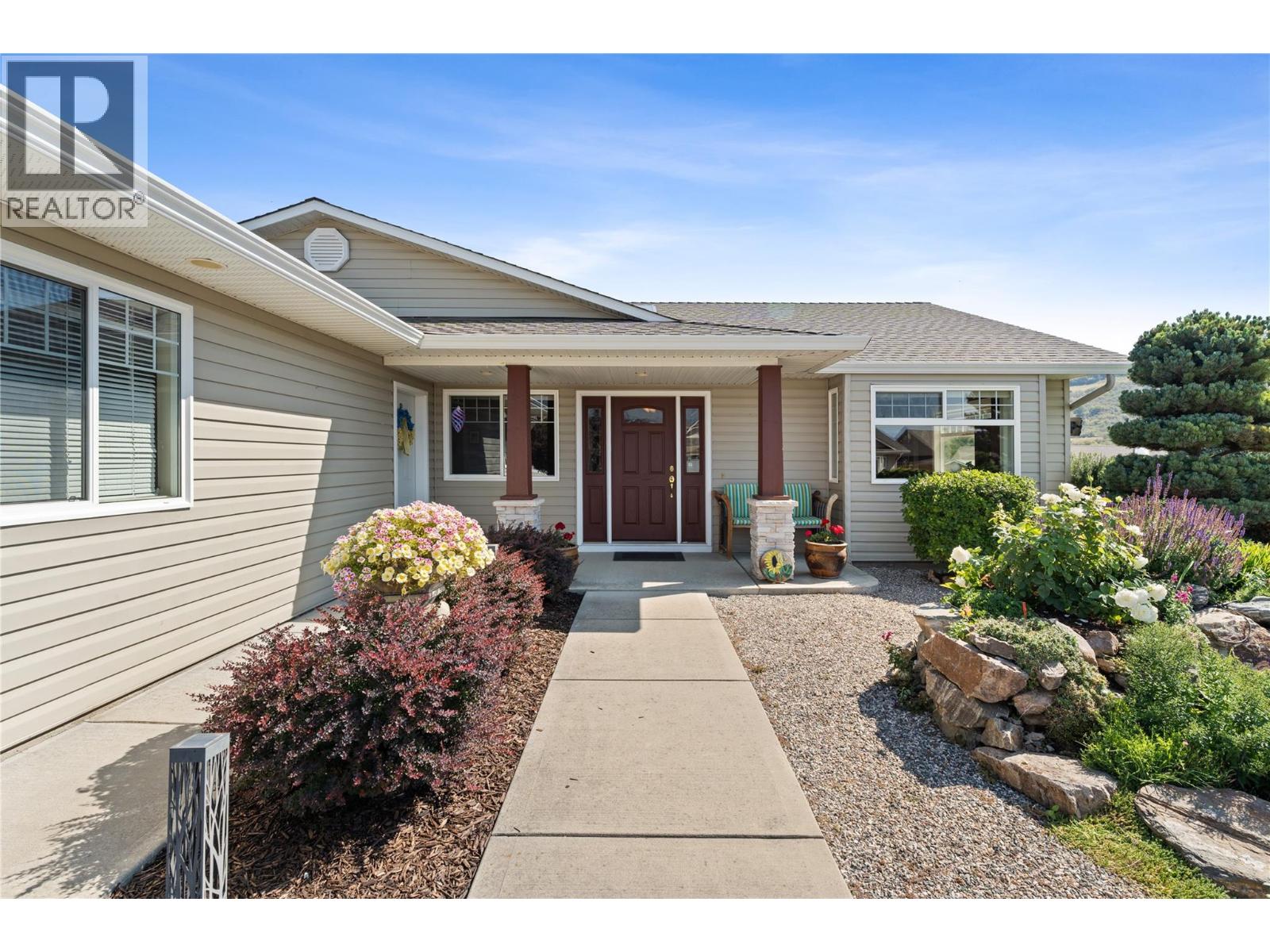
Get in touch with JUDGE Team
250.899.3101Location and Amenities
Amenities Near 519 5th Street
Swan Lake West, Vernon
Here is a brief summary of some amenities close to this listing (519 5th Street, Swan Lake West, Vernon), such as schools, parks & recreation centres and public transit.
This 3rd party neighbourhood widget is powered by HoodQ, and the accuracy is not guaranteed. Nearby amenities are subject to changes and closures. Buyer to verify all details.



