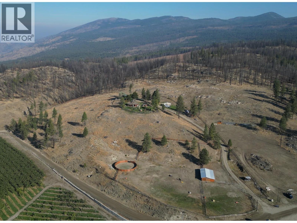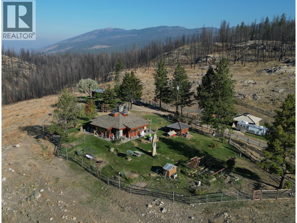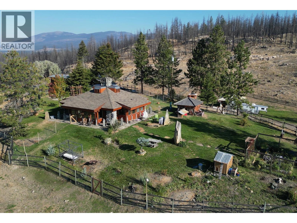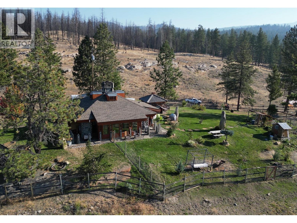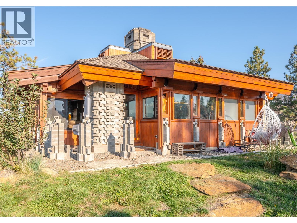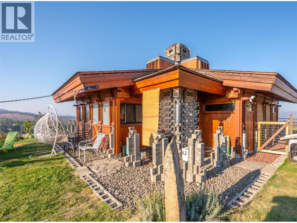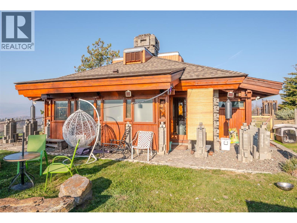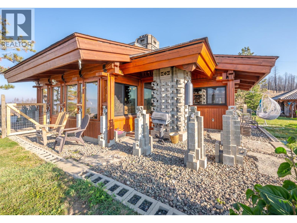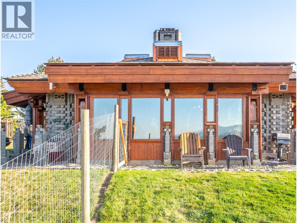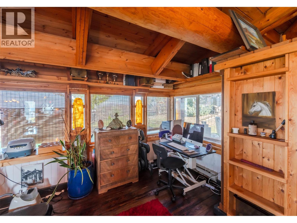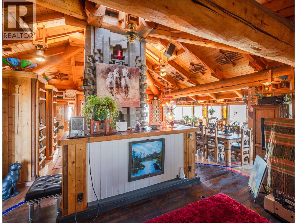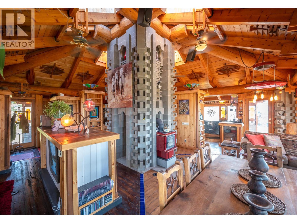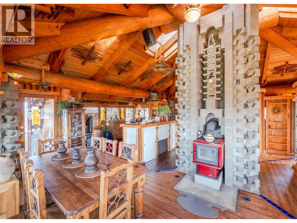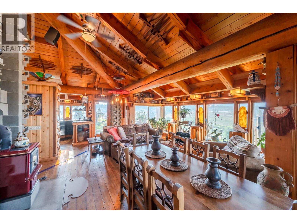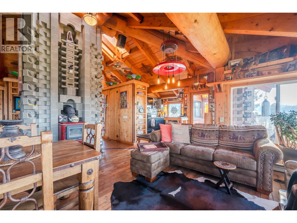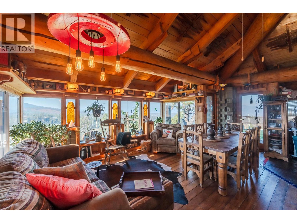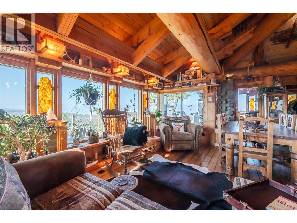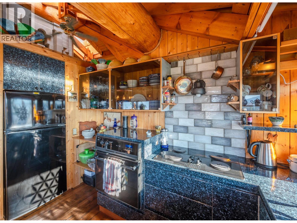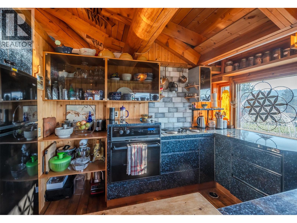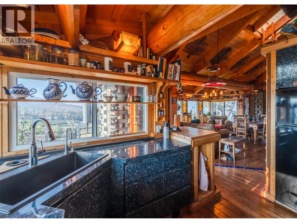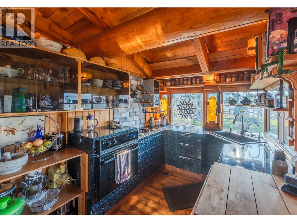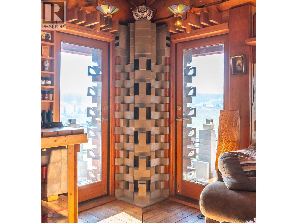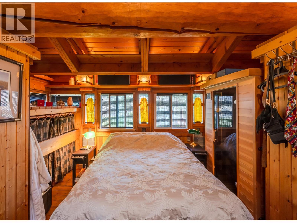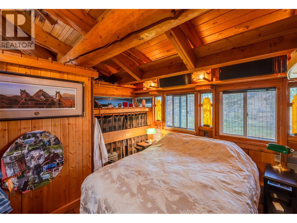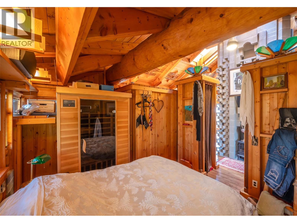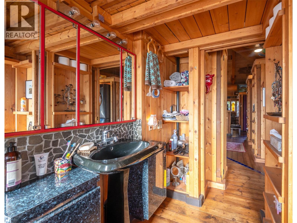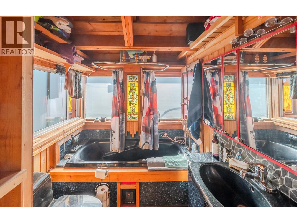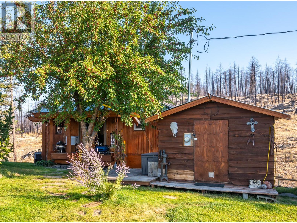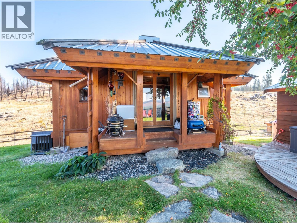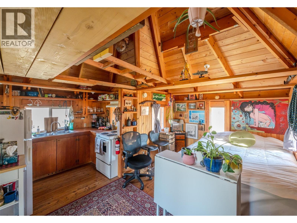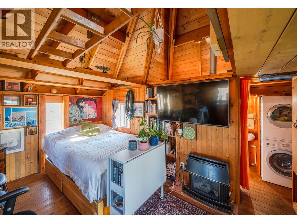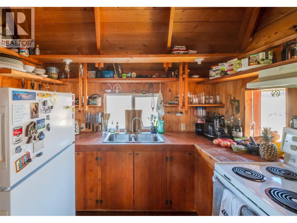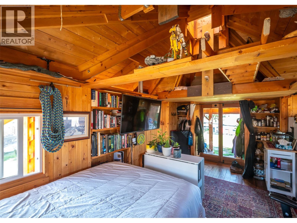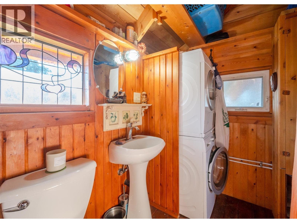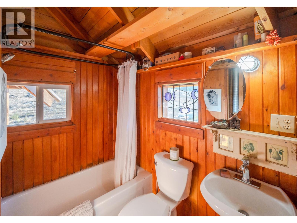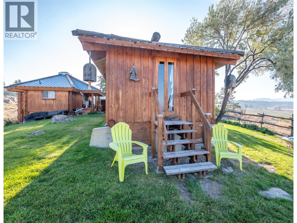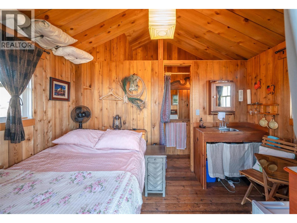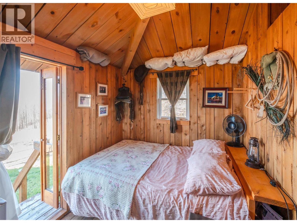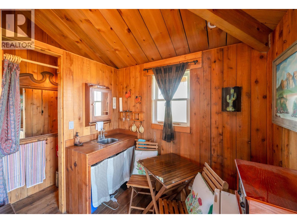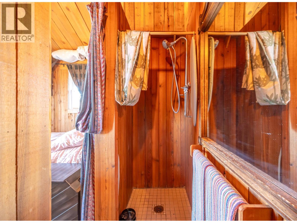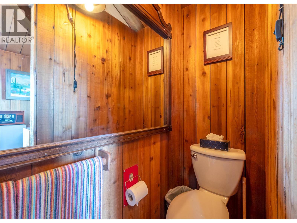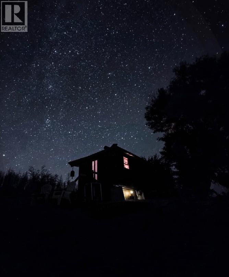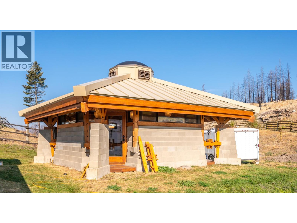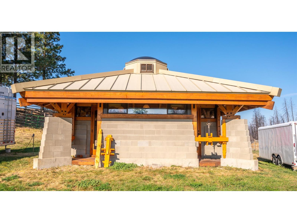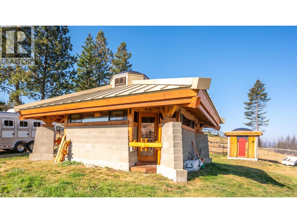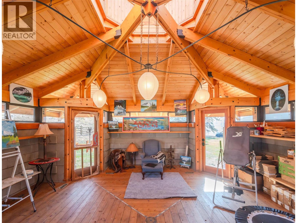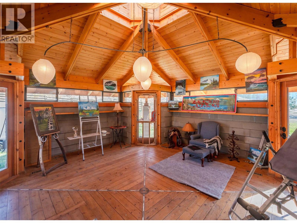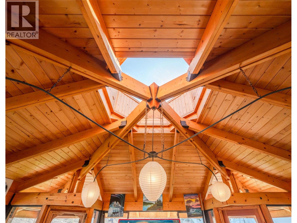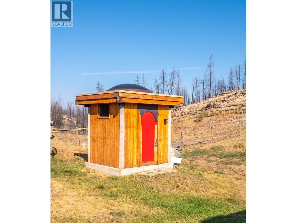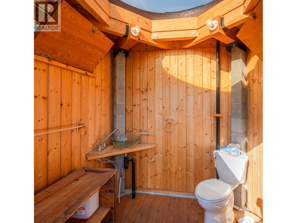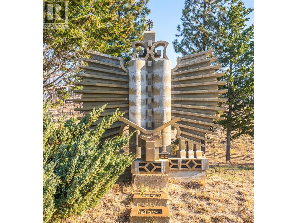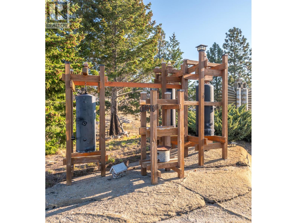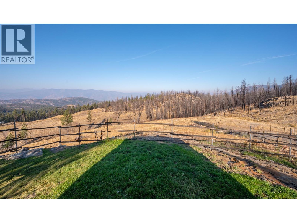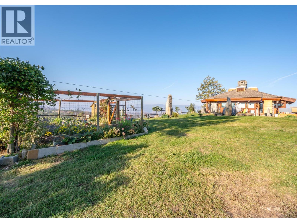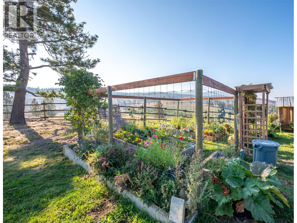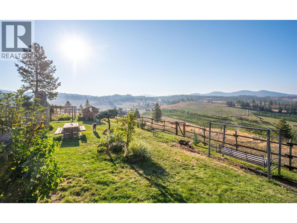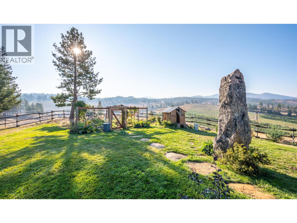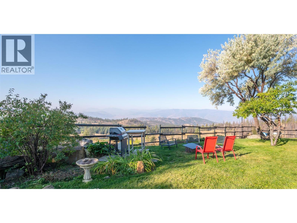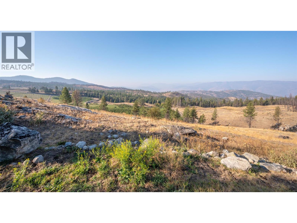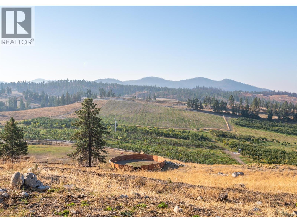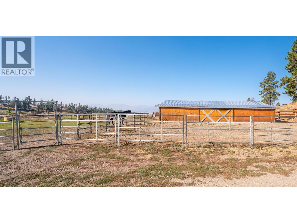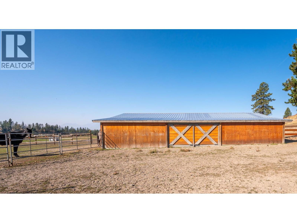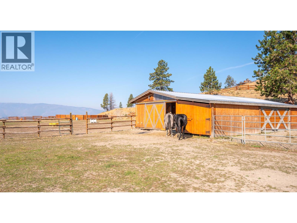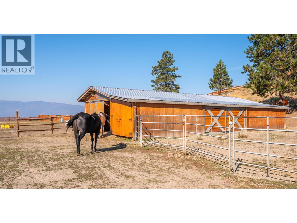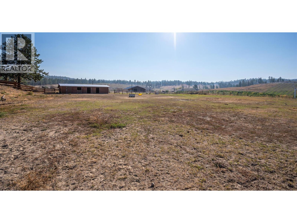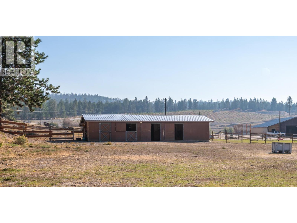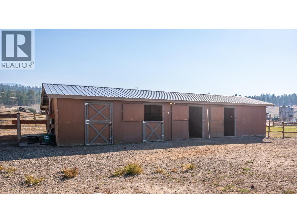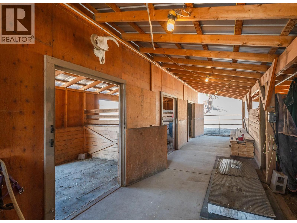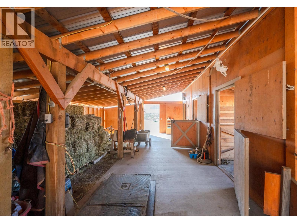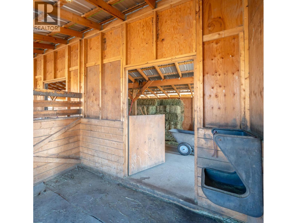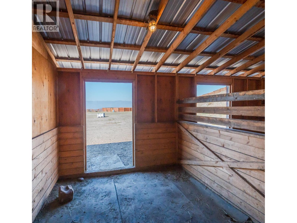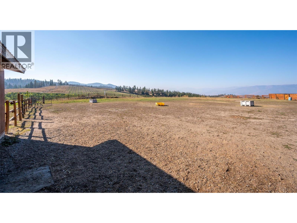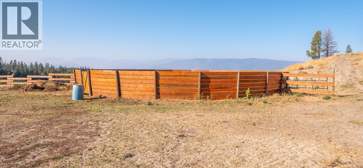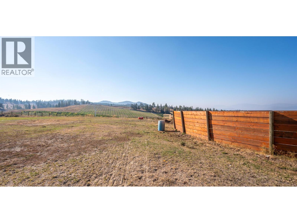Overview
Price
$1,242,200
Bedrooms
1
Bathrooms
1
Square Footage
1,854 sqft
About this House in Oliver
Welcome to Manndala! Designed by renowned architect Henry Yorke Mann as his personal residence, this stunning compound is situated on 12.4 rolling acres just a 15 minute drive from Oliver. Surrounded by 270 degree, breathtaking mountain vistas, this natural oasis offers multiple use scenarios including a dream equestrian property, wellness retreat, creative sanctuary, Airbnb destination, or extended family compound. The main residence is a stunning example of HYM's design eth…os focused on extensive use of natural materials to creating buildings in harmony with their environments. Anchored by four custom, concrete block pillars (the ""four corners of the earth""), and featuring soaring, skylit, vaulted ceilings, wraparound windows, giant log beams, and Mann's signature central, sculptural, concrete block fireplace installation, this home presents a unique connection to the natural world around it. This design sensibility carries through to the additional buildings on-site; the purpose-built secondary residence (the ""Quietude""), the additional efficiency suite (the ""Cowboy""), and the dramatic, freestanding workshop/studio (the ""Jewel""), with its adjacent three-season washroom. Additional outbuildings on-site provide storage and shelter for vehicles. Thoughtful additions by the current owner include a beautiful, four-stall horse barn with enclosed pastures and custom, circular riding paddock perfect for focused training. Dimensions approximate. Buyer to verify if important. (id:14735)
Listed by Royal LePage South Country.
Welcome to Manndala! Designed by renowned architect Henry Yorke Mann as his personal residence, this stunning compound is situated on 12.4 rolling acres just a 15 minute drive from Oliver. Surrounded by 270 degree, breathtaking mountain vistas, this natural oasis offers multiple use scenarios including a dream equestrian property, wellness retreat, creative sanctuary, Airbnb destination, or extended family compound. The main residence is a stunning example of HYM's design ethos focused on extensive use of natural materials to creating buildings in harmony with their environments. Anchored by four custom, concrete block pillars (the ""four corners of the earth""), and featuring soaring, skylit, vaulted ceilings, wraparound windows, giant log beams, and Mann's signature central, sculptural, concrete block fireplace installation, this home presents a unique connection to the natural world around it. This design sensibility carries through to the additional buildings on-site; the purpose-built secondary residence (the ""Quietude""), the additional efficiency suite (the ""Cowboy""), and the dramatic, freestanding workshop/studio (the ""Jewel""), with its adjacent three-season washroom. Additional outbuildings on-site provide storage and shelter for vehicles. Thoughtful additions by the current owner include a beautiful, four-stall horse barn with enclosed pastures and custom, circular riding paddock perfect for focused training. Dimensions approximate. Buyer to verify if important. (id:14735)
Listed by Royal LePage South Country.
 Brought to you by your friendly REALTORS® through the MLS® System and OMREB (Okanagan Mainland Real Estate Board), courtesy of Gary Judge for your convenience.
Brought to you by your friendly REALTORS® through the MLS® System and OMREB (Okanagan Mainland Real Estate Board), courtesy of Gary Judge for your convenience.
The information contained on this site is based in whole or in part on information that is provided by members of The Canadian Real Estate Association, who are responsible for its accuracy. CREA reproduces and distributes this information as a service for its members and assumes no responsibility for its accuracy.
More Details
- MLS®: 10365263
- Bedrooms: 1
- Bathrooms: 1
- Type: House
- Square Feet: 1,854 sqft
- Lot Size: 12 acres
- Full Baths: 1
- Half Baths: 0
- Storeys: 1 storeys
- Year Built: 1993
Rooms And Dimensions
- Other: 17' x 11'3''
- Laundry room: 8'5'' x 4'10''
- 4pc Bathroom: 10'3'' x 6'5''
- Primary Bedroom: 14'9'' x 10'4''
- Family room: 16'10'' x
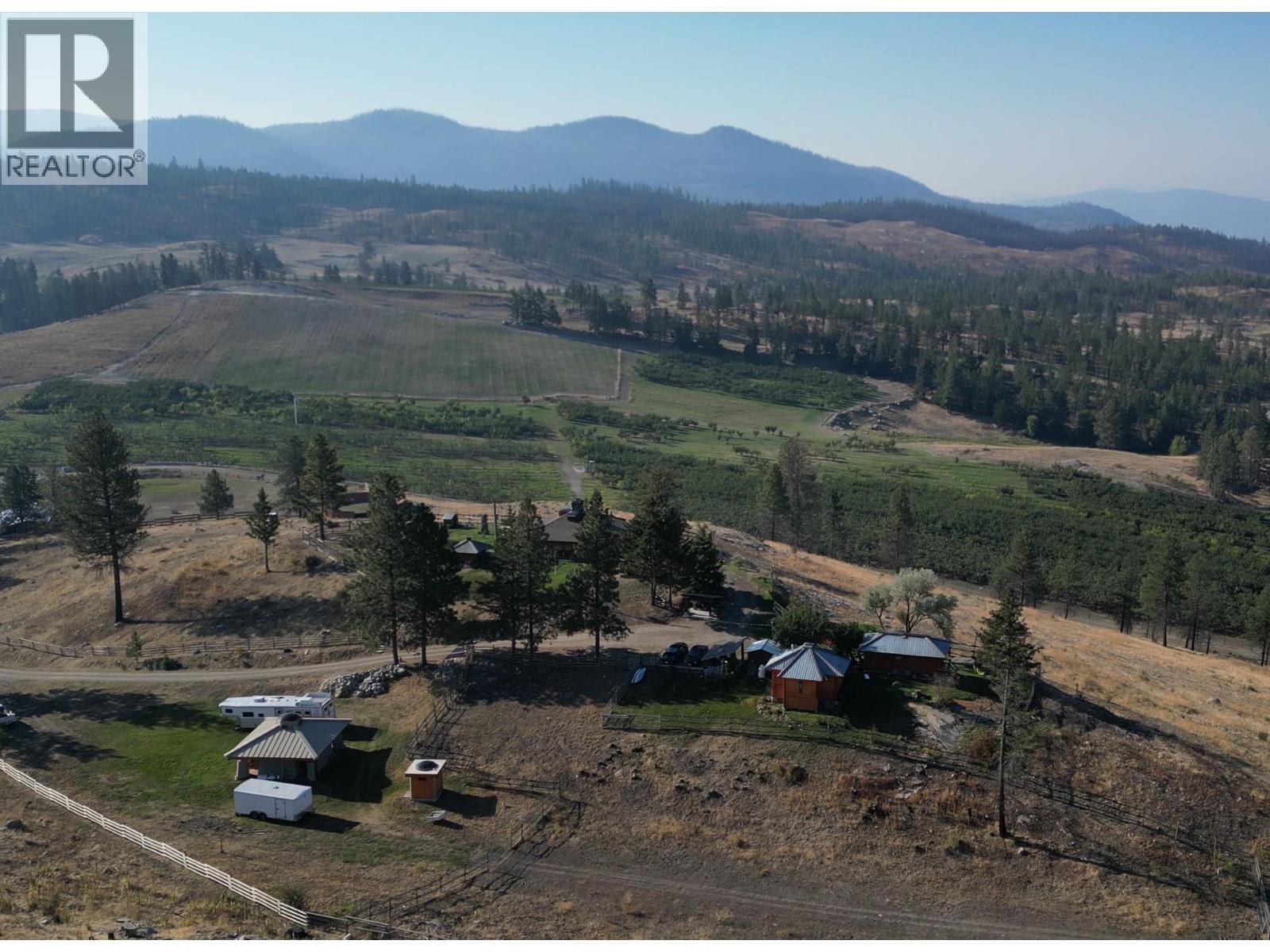
Get in touch with JUDGE Team
250.899.3101Location and Amenities
Amenities Near 222 Old Camp Mckinney Road
Oliver
Here is a brief summary of some amenities close to this listing (222 Old Camp Mckinney Road, Oliver), such as schools, parks & recreation centres and public transit.
This 3rd party neighbourhood widget is powered by HoodQ, and the accuracy is not guaranteed. Nearby amenities are subject to changes and closures. Buyer to verify all details.



