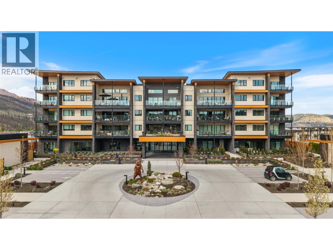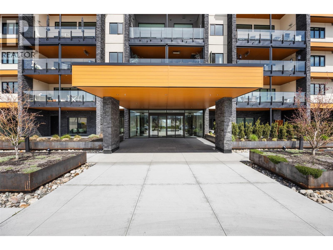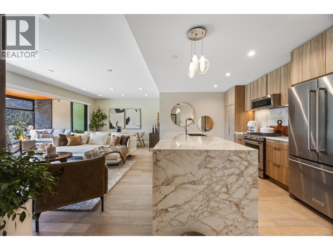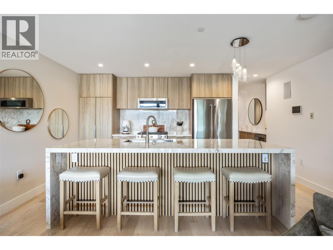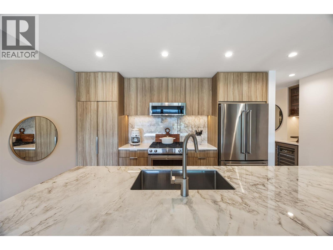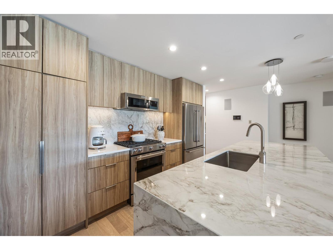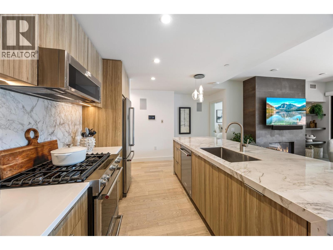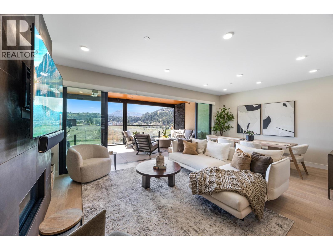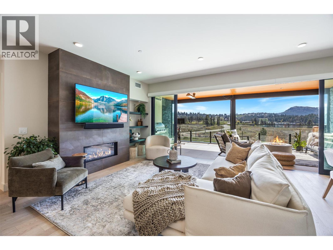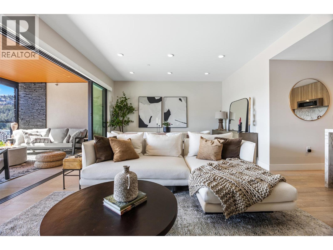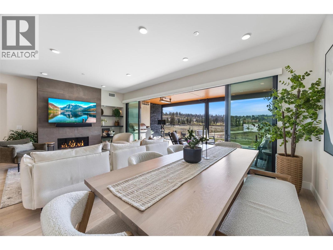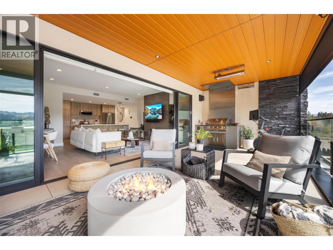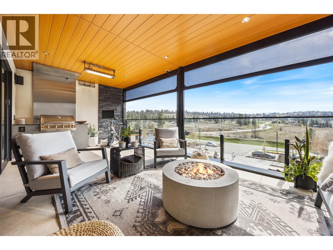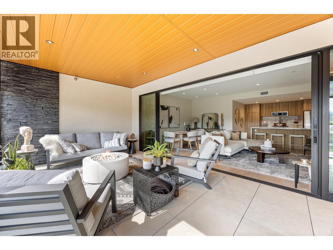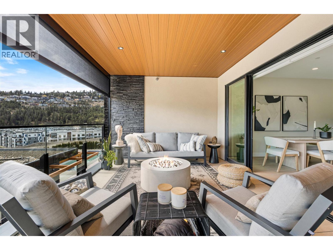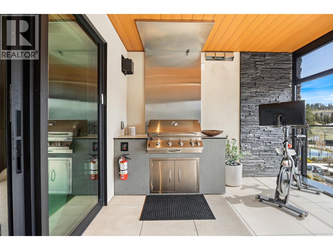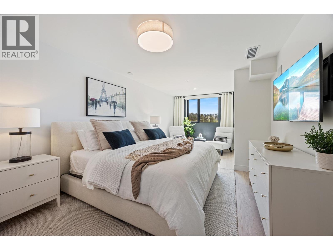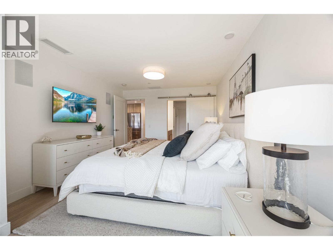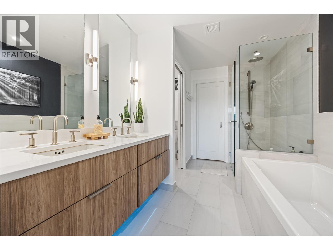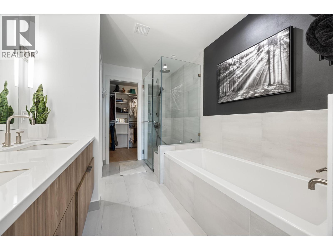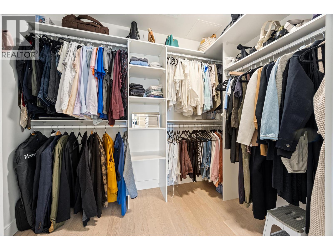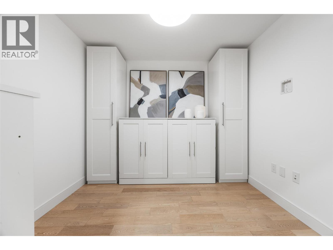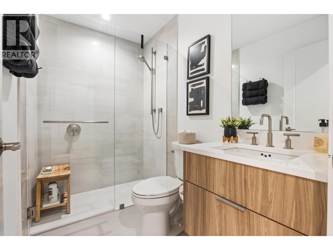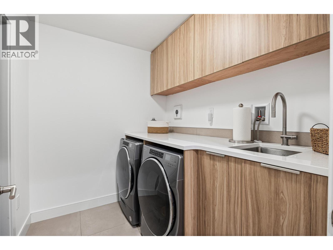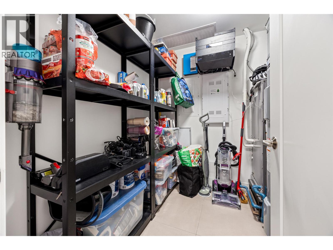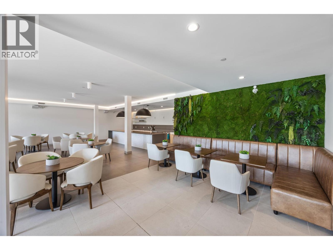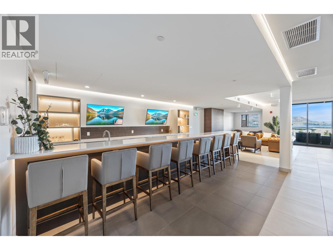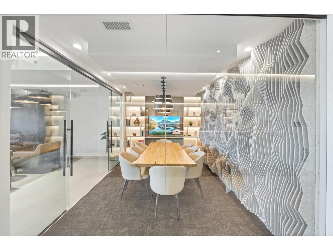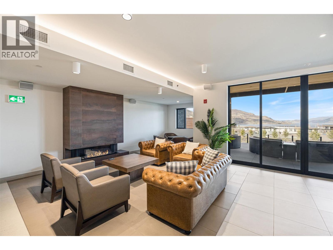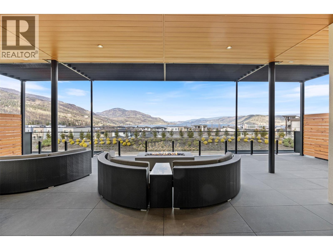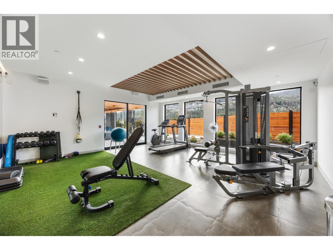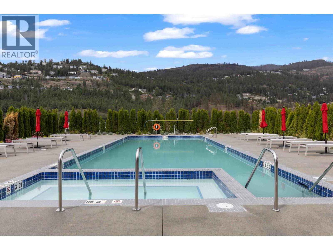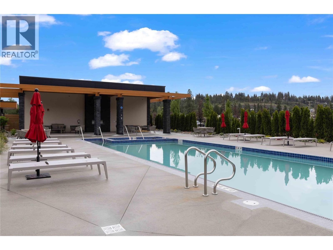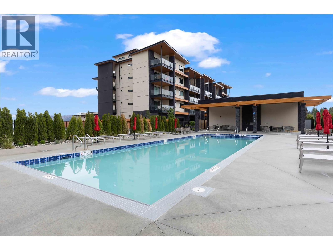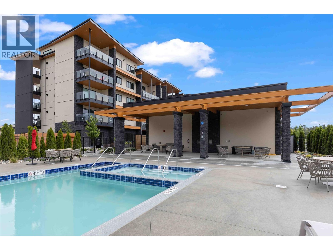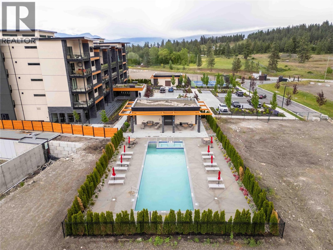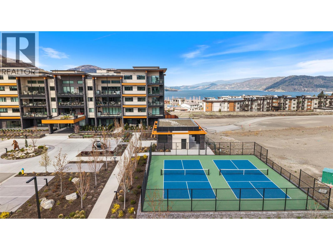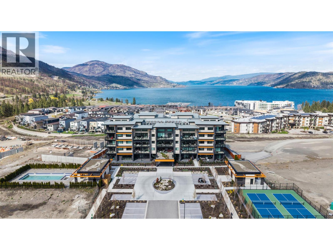Overview
Price
$799,900
Bedrooms
2
Bathrooms
2
Square Footage
1,261 sqft
About this Condo in Westside Road
Experience elevated condo living in this exquisite two-bedroom, two-bathroom home at Ariva. From the moment you step inside, you’ll be captivated by the attention to detail, high-end finishes, and soothing palette of neutral tones that enhance the sense of space and serenity. The gourmet kitchen is a showstopper, featuring a striking waterfall island, full slab backsplash, gas stove, soft-close cabinetry, and convenient pull-out drawers—all complemented by elegant, ne…utral finishes. A sleek linear fireplace anchors the open-concept living area, adding warmth and modern style. Enjoy seamless indoor-outdoor living with retractable glass doors that open onto a spacious deck—complete with a built-in BBQ, stone fire table, motorized roll-down screens—creating a warm and inviting space perfect for year-round entertaining. The primary suite offers a peaceful retreat with space for a reading nook, office, or lounge area, a walk-in closet, and a spa-inspired ensuite featuring dual vanities, quartz countertops, a deep soaking tub, and a glass-enclosed shower—all in calming, neutral tones. The second bedroom offers flexible use (no window or closet), while the stylish main bathroom and a separate laundry room with additional storage complete the layout. Additional features include motorized blinds, a Control4 smart home system with integrated lighting and audio, and access to Ariva’s exceptional amenities: outdoor pool and hot tub, fitness centre, pickleball court, yoga studio, steam room, and a stunning lakeview resident lounge and terrace. Live the Okanagan lifestyle you deserve at Ariva. (id:14735)
Listed by RE/MAX Kelowna.
Experience elevated condo living in this exquisite two-bedroom, two-bathroom home at Ariva. From the moment you step inside, you’ll be captivated by the attention to detail, high-end finishes, and soothing palette of neutral tones that enhance the sense of space and serenity. The gourmet kitchen is a showstopper, featuring a striking waterfall island, full slab backsplash, gas stove, soft-close cabinetry, and convenient pull-out drawers—all complemented by elegant, neutral finishes. A sleek linear fireplace anchors the open-concept living area, adding warmth and modern style. Enjoy seamless indoor-outdoor living with retractable glass doors that open onto a spacious deck—complete with a built-in BBQ, stone fire table, motorized roll-down screens—creating a warm and inviting space perfect for year-round entertaining. The primary suite offers a peaceful retreat with space for a reading nook, office, or lounge area, a walk-in closet, and a spa-inspired ensuite featuring dual vanities, quartz countertops, a deep soaking tub, and a glass-enclosed shower—all in calming, neutral tones. The second bedroom offers flexible use (no window or closet), while the stylish main bathroom and a separate laundry room with additional storage complete the layout. Additional features include motorized blinds, a Control4 smart home system with integrated lighting and audio, and access to Ariva’s exceptional amenities: outdoor pool and hot tub, fitness centre, pickleball court, yoga studio, steam room, and a stunning lakeview resident lounge and terrace. Live the Okanagan lifestyle you deserve at Ariva. (id:14735)
Listed by RE/MAX Kelowna.
 Brought to you by your friendly REALTORS® through the MLS® System and OMREB (Okanagan Mainland Real Estate Board), courtesy of Gary Judge for your convenience.
Brought to you by your friendly REALTORS® through the MLS® System and OMREB (Okanagan Mainland Real Estate Board), courtesy of Gary Judge for your convenience.
The information contained on this site is based in whole or in part on information that is provided by members of The Canadian Real Estate Association, who are responsible for its accuracy. CREA reproduces and distributes this information as a service for its members and assumes no responsibility for its accuracy.
More Details
- MLS®: 10365260
- Bedrooms: 2
- Bathrooms: 2
- Type: Condo
- Building: 3000 Ariva 3308 Drive, Kelowna
- Square Feet: 1,261 sqft
- Full Baths: 2
- Half Baths: 0
- Parking: 1 (Heated Garage, Underground)
- Fireplaces: 1 Gas
- Storeys: 1 storeys
- Year Built: 2023
Rooms And Dimensions
- Utility room: 6'11'' x 6'9''
- 3pc Bathroom: 8'1'' x 4'10''
- Laundry room: 6'3'' x 7'6''
- Bedroom: 9'5'' x 9'3''
- Other: 5'10'' x 8'2''
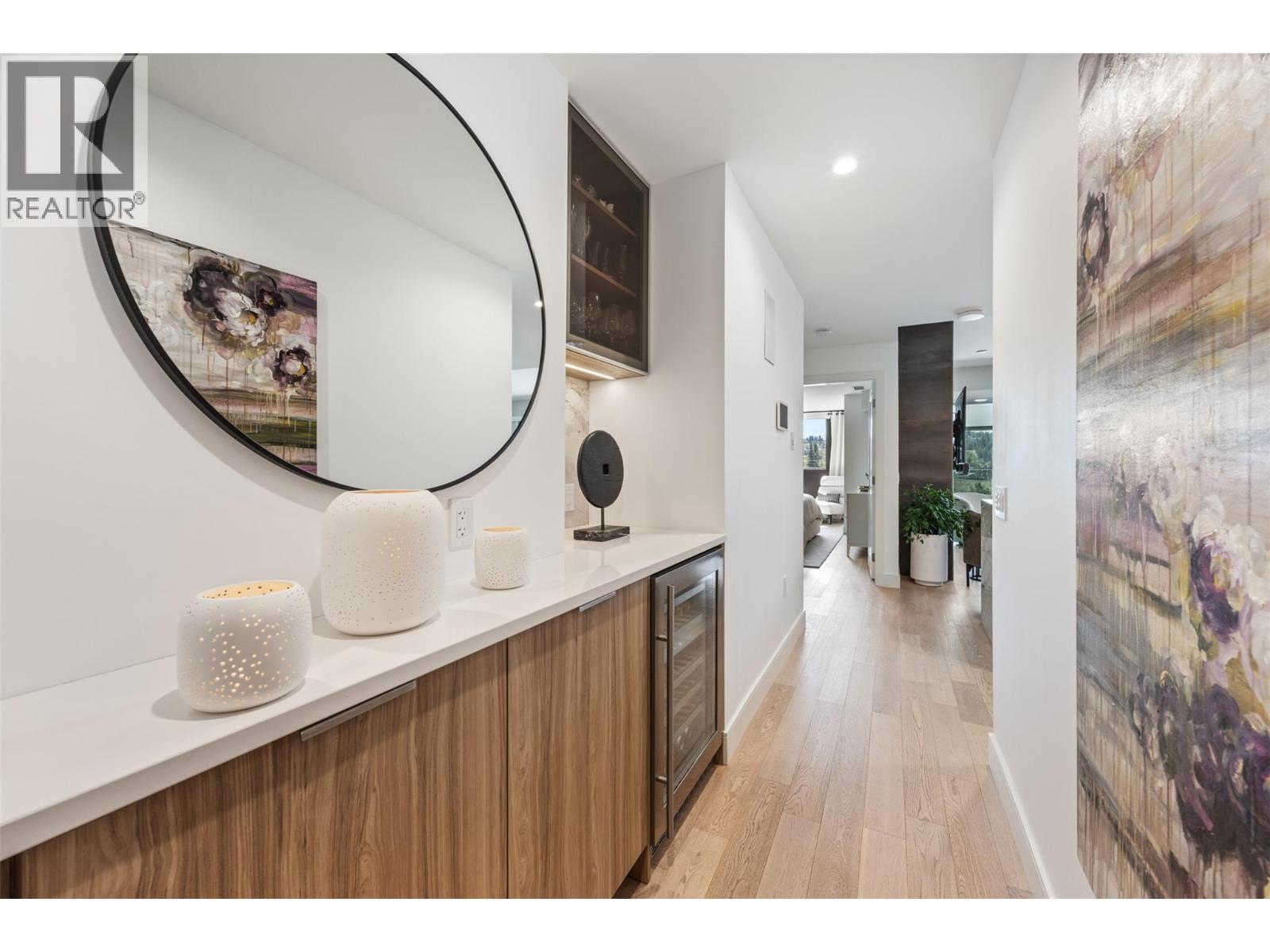
Get in touch with JUDGE Team
250.899.3101Location and Amenities
Amenities Near 3000 Ariva Drive 3308
Westside Road, Kelowna
Here is a brief summary of some amenities close to this listing (3000 Ariva Drive 3308, Westside Road, Kelowna), such as schools, parks & recreation centres and public transit.
This 3rd party neighbourhood widget is powered by HoodQ, and the accuracy is not guaranteed. Nearby amenities are subject to changes and closures. Buyer to verify all details.



