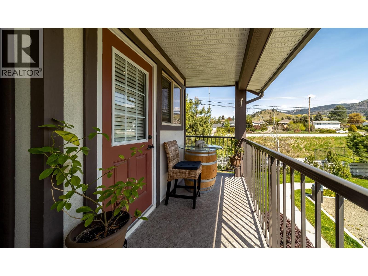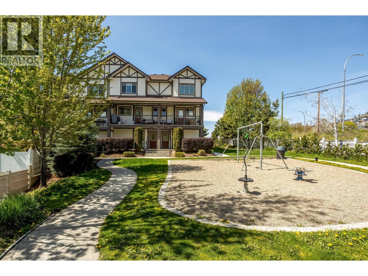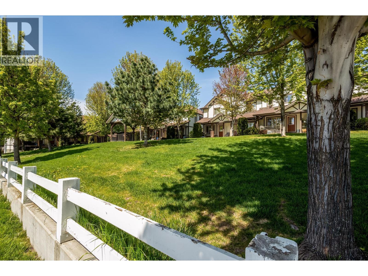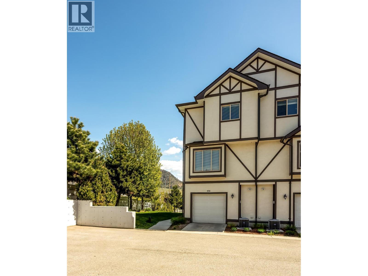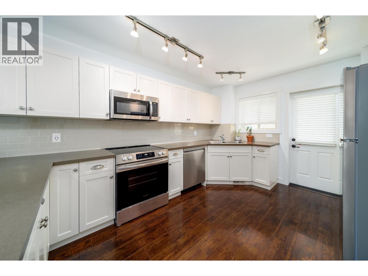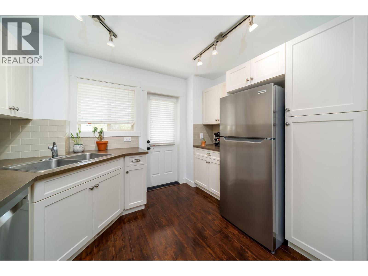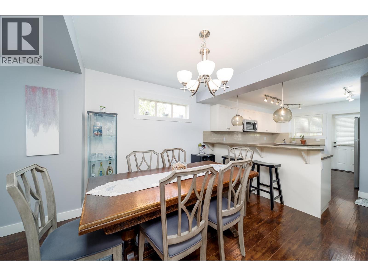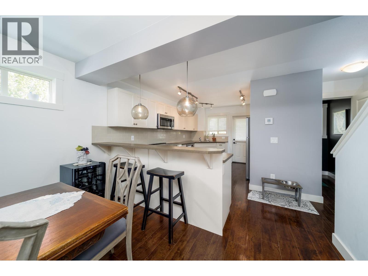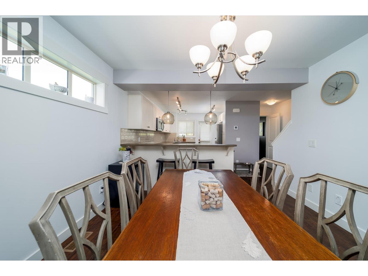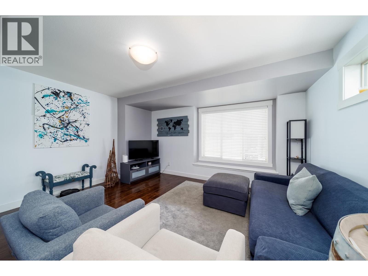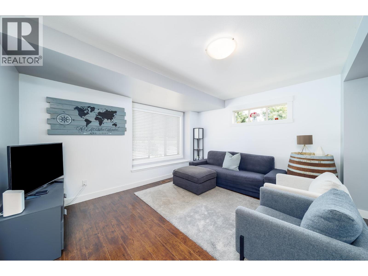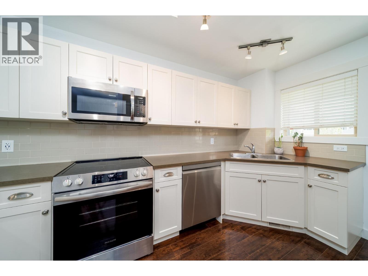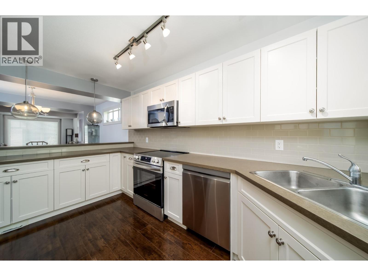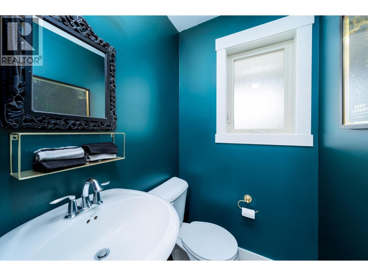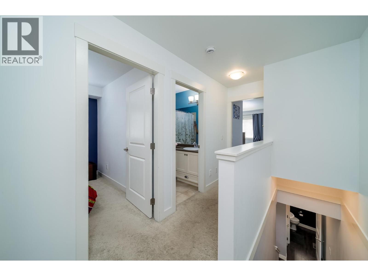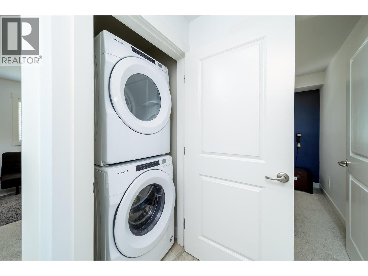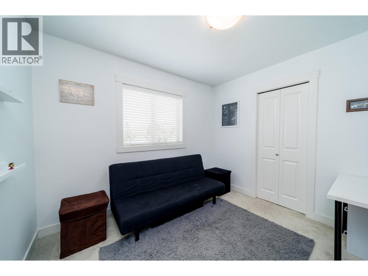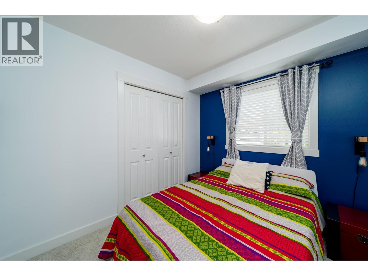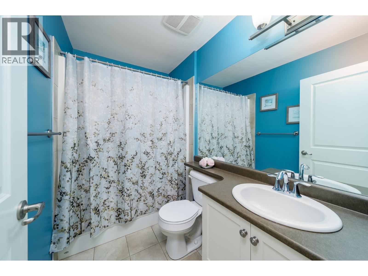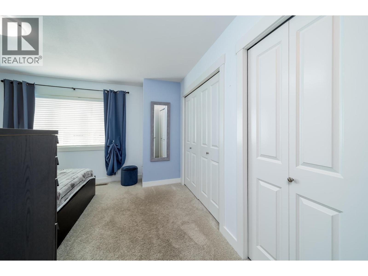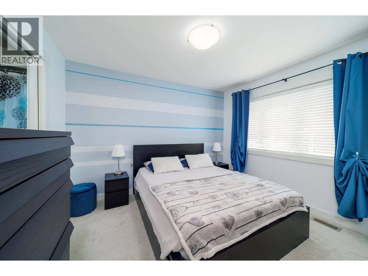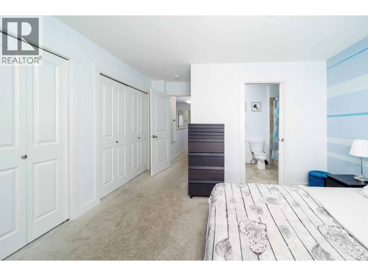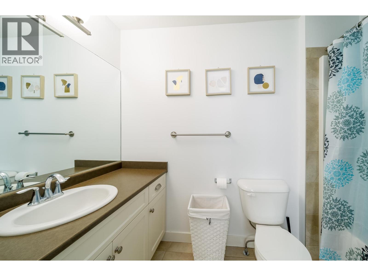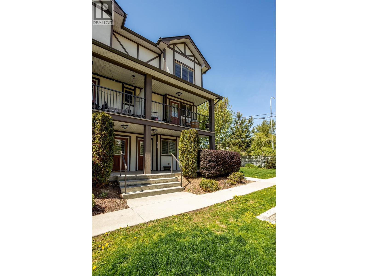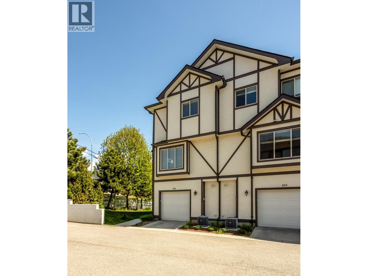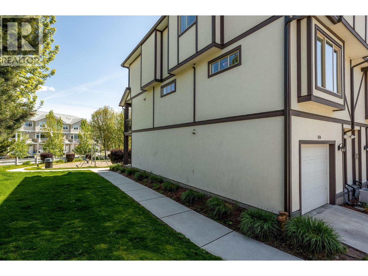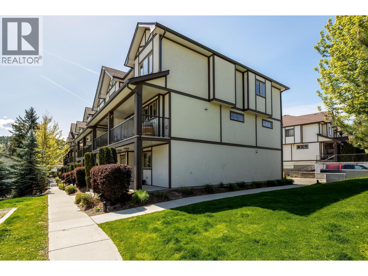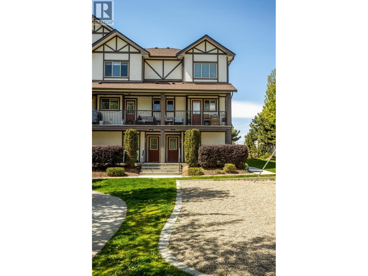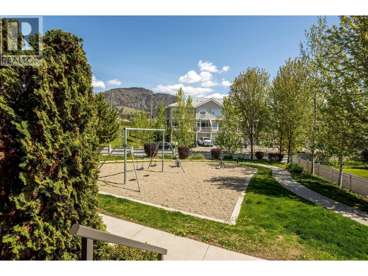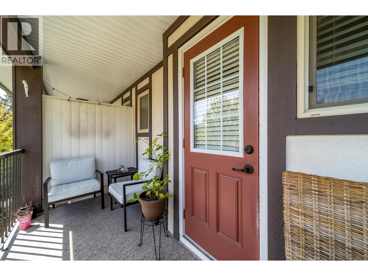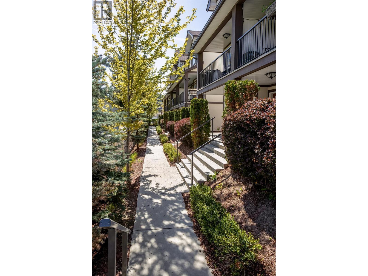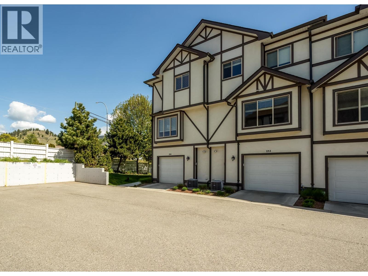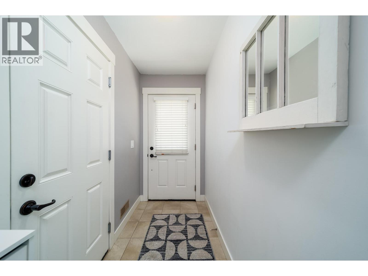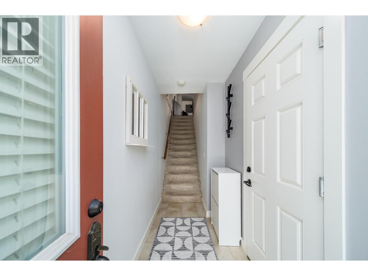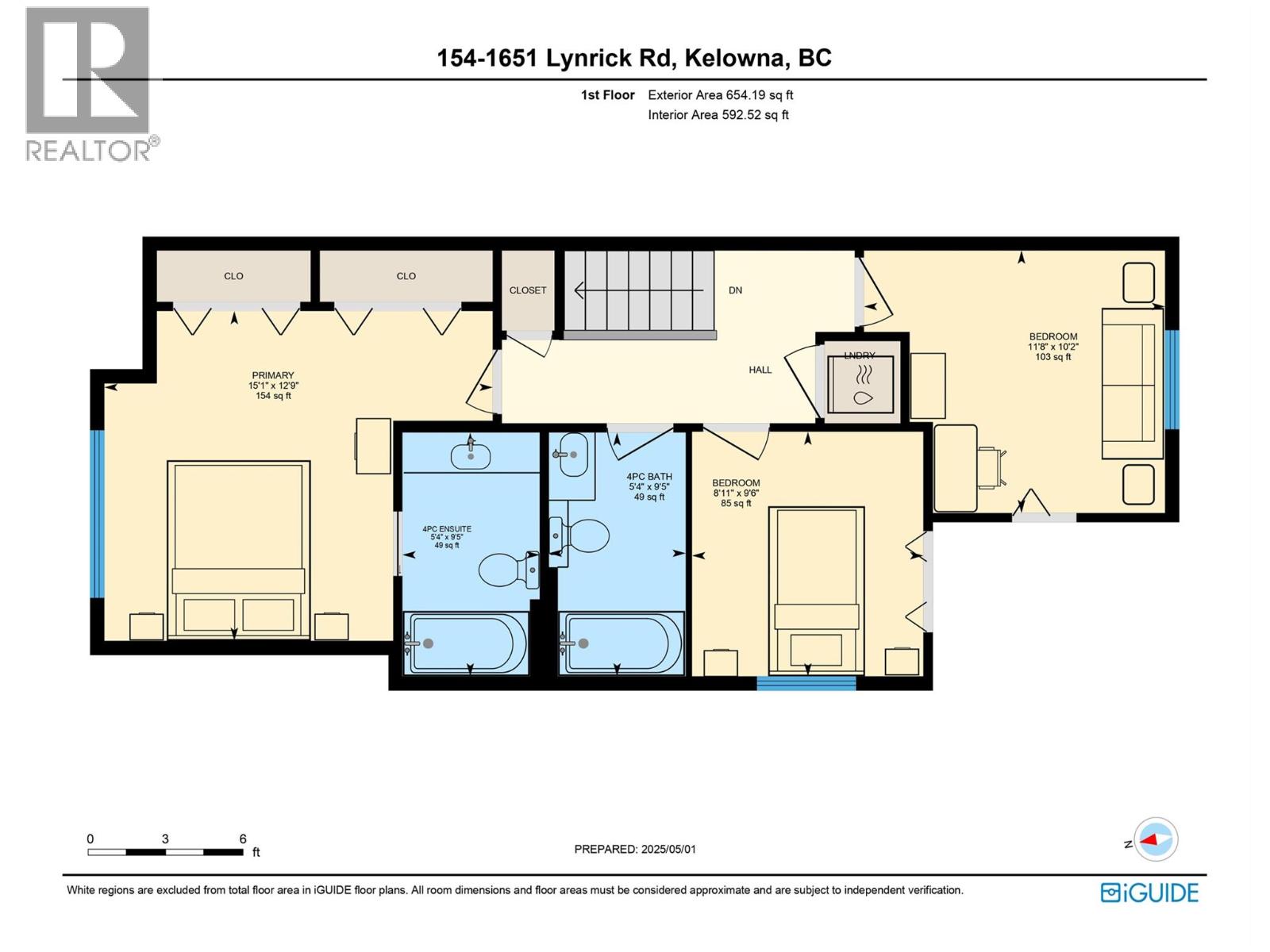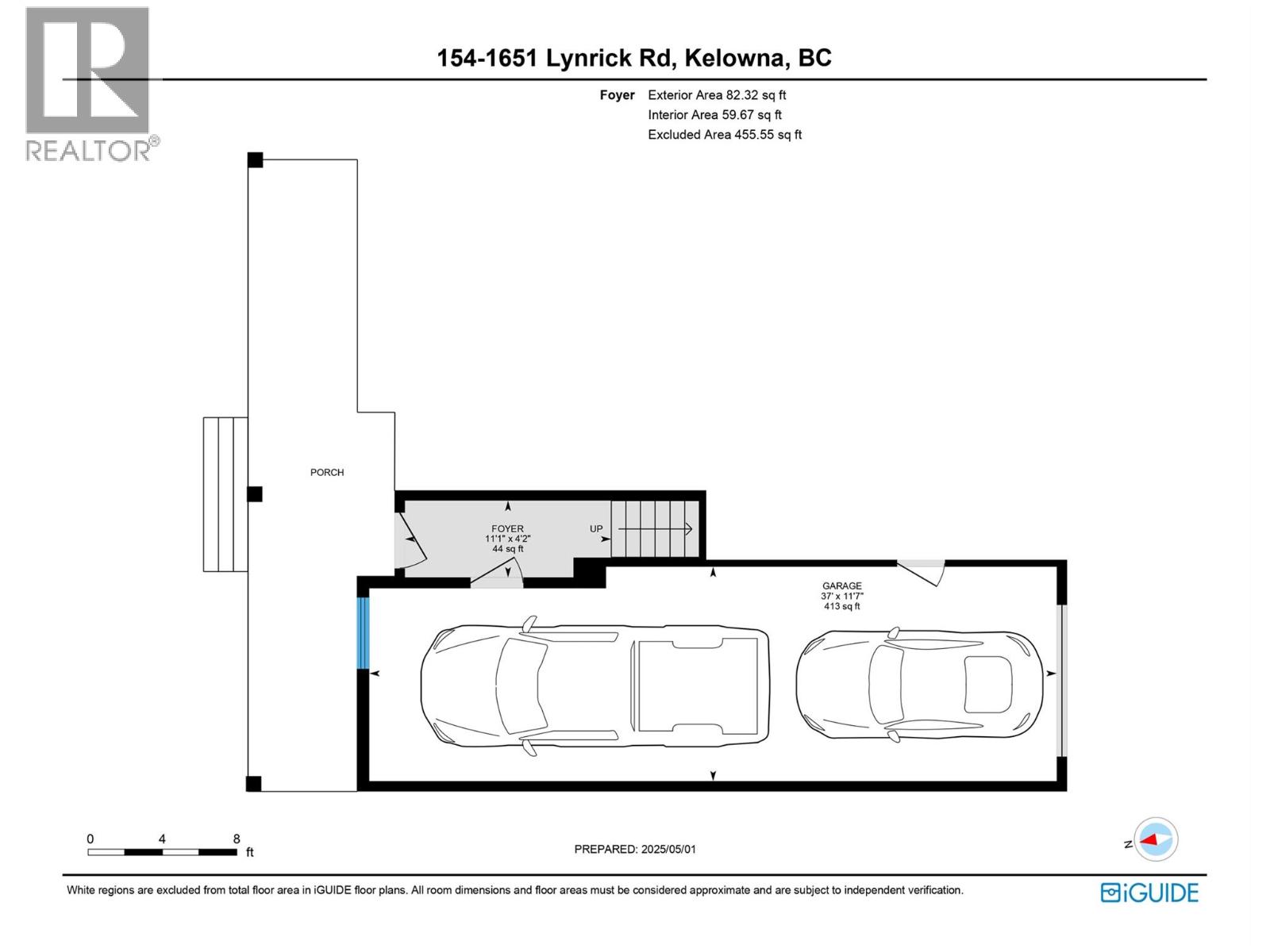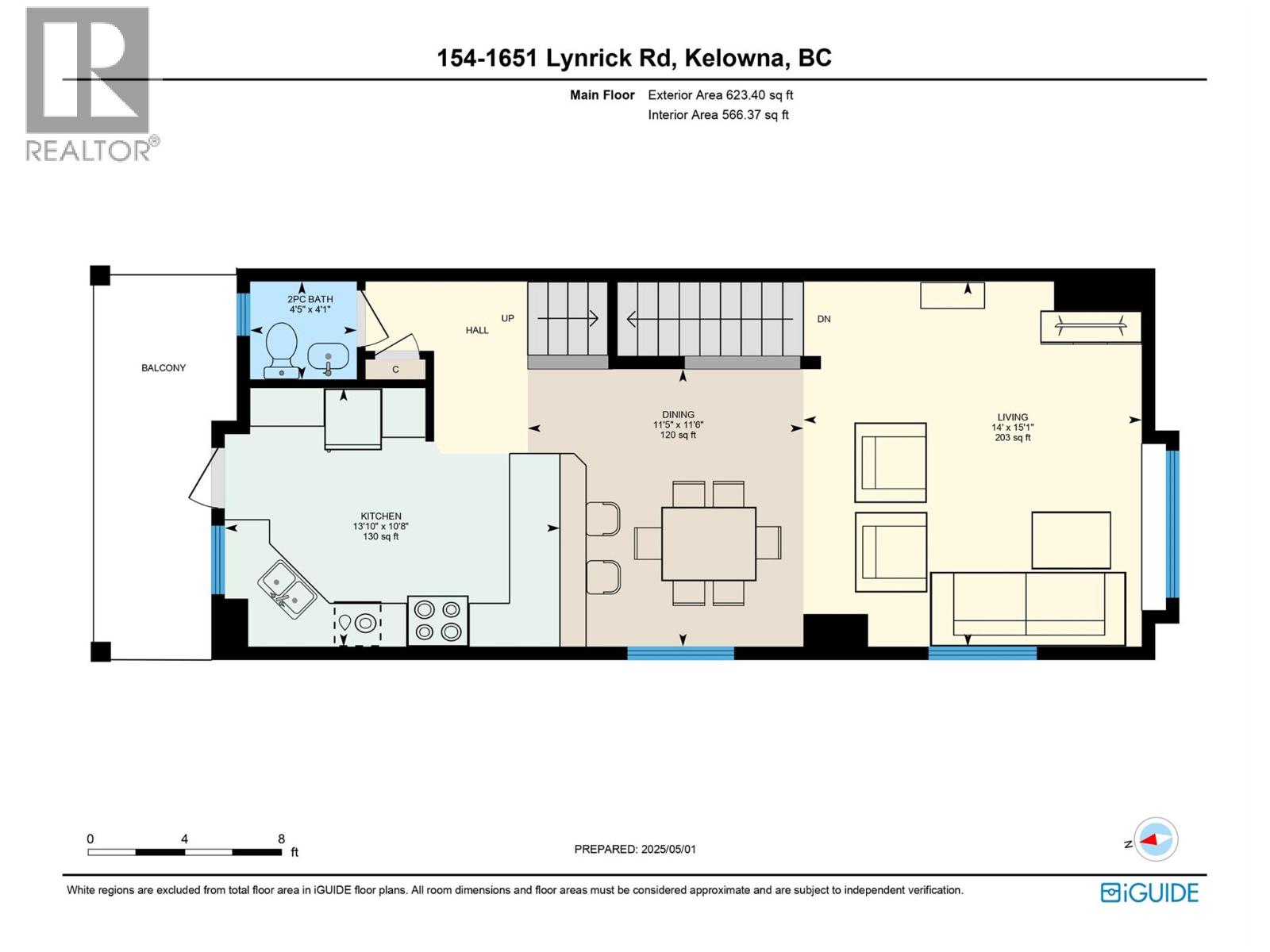Overview
Price
$578,500
Bedrooms
3
Bathrooms
3
Square Footage
1,360 sqft
About this Townhome in Black Mountain
End unit, tandem garage, Set in beautiful Black Mountain neighborhood , this 3-bedroom, 2.5-bath, townhome is walking distance to the elementary school and just minutes from the Black Mountain Golf Course hiking trails, and Big White—an ideal fit for active families. Whether you’re heading to the hill for the weekend, walking the kids to school, or exploring nearby parks, this home at The Gates puts it all within reach. The ground level features a welcoming foyer and… a spacious tandem garage with room for two vehicles—perfect for those needing extra storage or a dedicated space for outdoor gear, bikes, or tools. Upstairs, the kitchen, dining, and living areas flow together seamlessly, complemented by a full new kitchen appliance package. A private patio off the kitchen provides a front-row view of nature and mountain scenery, offering the perfect spot to relax while keeping an eye on the kids. The top floor includes a spacious primary suite with a private 4-piece ensuite and double closets, plus two additional bedrooms and a second 4-piece bathroom. Call today to set up your viewing. (id:14735)
Listed by RE/MAX Kelowna.
End unit, tandem garage, Set in beautiful Black Mountain neighborhood , this 3-bedroom, 2.5-bath, townhome is walking distance to the elementary school and just minutes from the Black Mountain Golf Course hiking trails, and Big White—an ideal fit for active families. Whether you’re heading to the hill for the weekend, walking the kids to school, or exploring nearby parks, this home at The Gates puts it all within reach. The ground level features a welcoming foyer and a spacious tandem garage with room for two vehicles—perfect for those needing extra storage or a dedicated space for outdoor gear, bikes, or tools. Upstairs, the kitchen, dining, and living areas flow together seamlessly, complemented by a full new kitchen appliance package. A private patio off the kitchen provides a front-row view of nature and mountain scenery, offering the perfect spot to relax while keeping an eye on the kids. The top floor includes a spacious primary suite with a private 4-piece ensuite and double closets, plus two additional bedrooms and a second 4-piece bathroom. Call today to set up your viewing. (id:14735)
Listed by RE/MAX Kelowna.
 Brought to you by your friendly REALTORS® through the MLS® System and OMREB (Okanagan Mainland Real Estate Board), courtesy of Gary Judge for your convenience.
Brought to you by your friendly REALTORS® through the MLS® System and OMREB (Okanagan Mainland Real Estate Board), courtesy of Gary Judge for your convenience.
The information contained on this site is based in whole or in part on information that is provided by members of The Canadian Real Estate Association, who are responsible for its accuracy. CREA reproduces and distributes this information as a service for its members and assumes no responsibility for its accuracy.
More Details
- MLS®: 10365253
- Bedrooms: 3
- Bathrooms: 3
- Type: Townhome
- Building: 1651 Lynrick 154 Road, Kelowna
- Square Feet: 1,360 sqft
- Full Baths: 2
- Half Baths: 1
- Parking: 2 (Attached Garage)
- Balcony/Patio: Balcony
- View: Mountain view
- Storeys: 2 storeys
- Year Built: 2015
Rooms And Dimensions
- Primary Bedroom: 15'1'' x 12'9''
- 4pc Bathroom: 5'4'' x 9'5''
- 4pc Bathroom: 5'4'' x 9'5''
- Bedroom: 8'11'' x 9'6''
- Bedroom: 11'8'' x 10
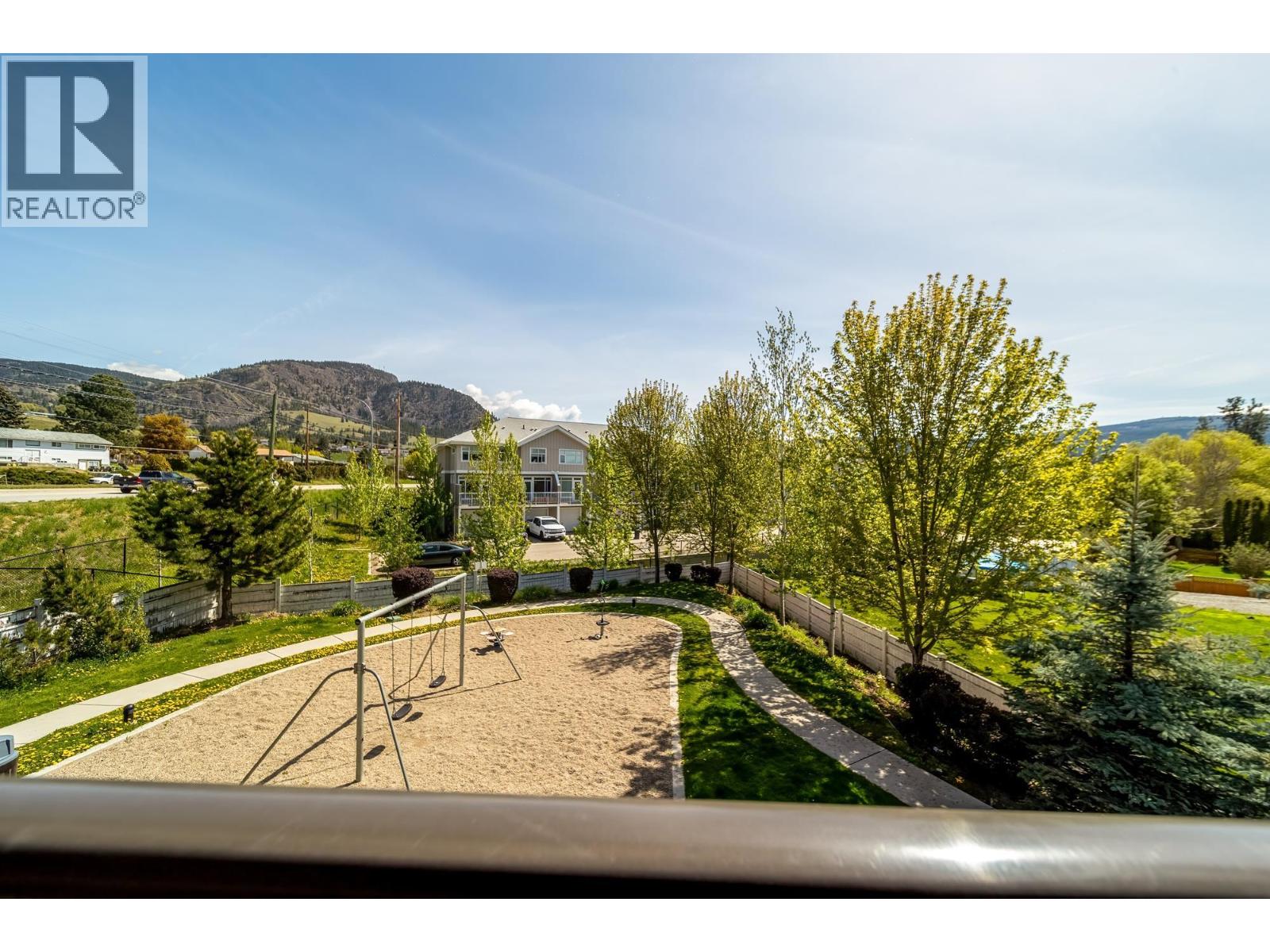
Get in touch with JUDGE Team
250.899.3101Location and Amenities
Amenities Near 1651 Lynrick Road 154
Black Mountain, Kelowna
Here is a brief summary of some amenities close to this listing (1651 Lynrick Road 154, Black Mountain, Kelowna), such as schools, parks & recreation centres and public transit.
This 3rd party neighbourhood widget is powered by HoodQ, and the accuracy is not guaranteed. Nearby amenities are subject to changes and closures. Buyer to verify all details.



