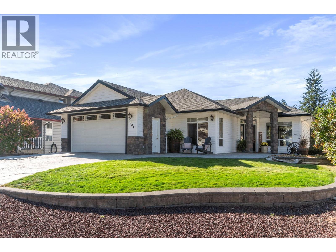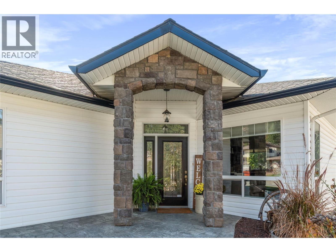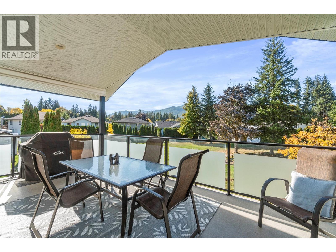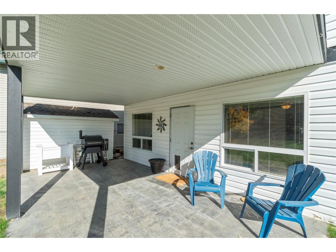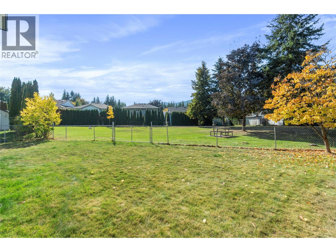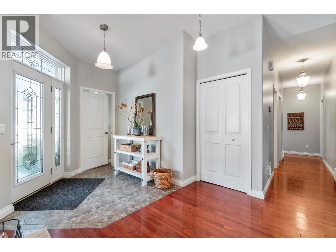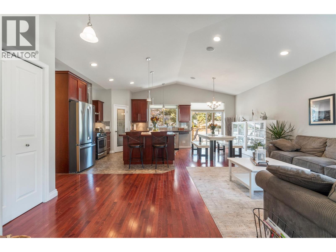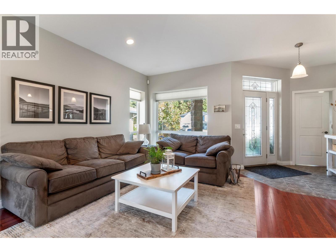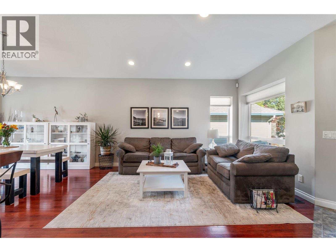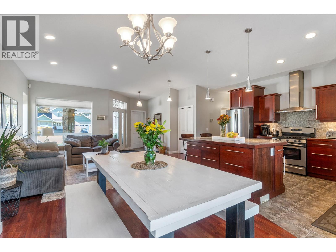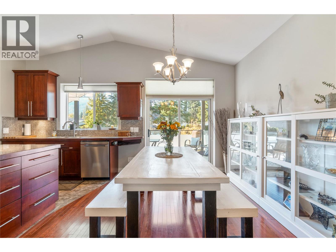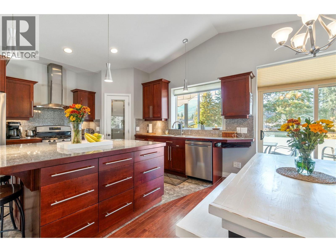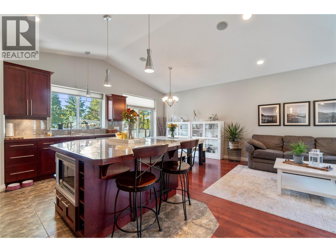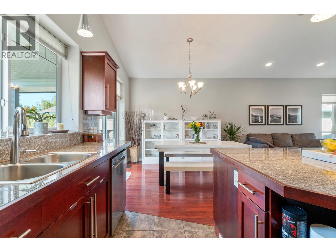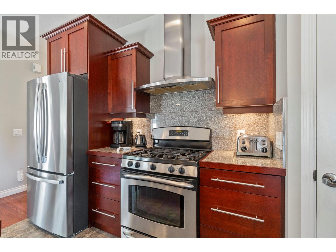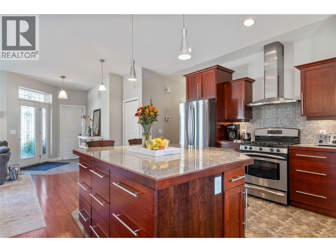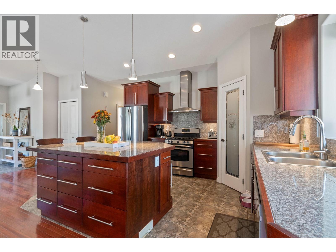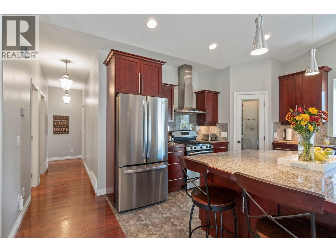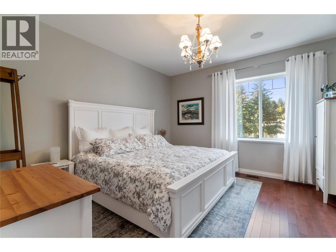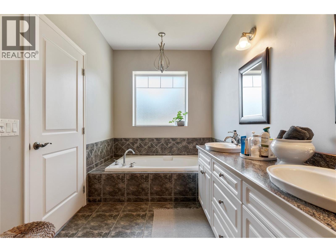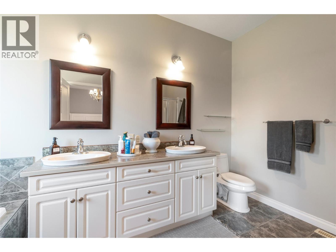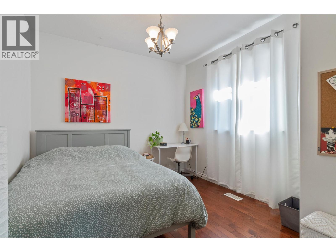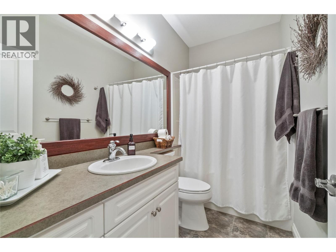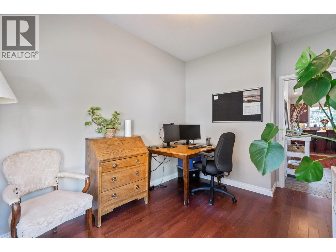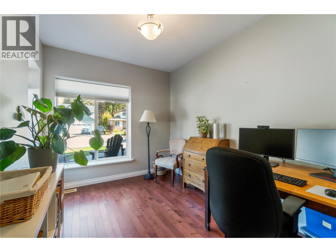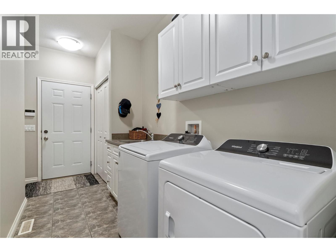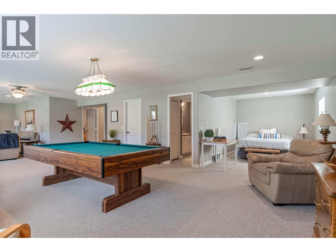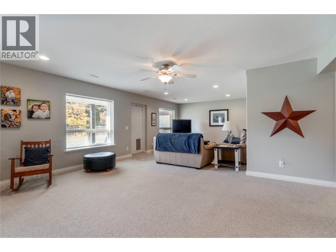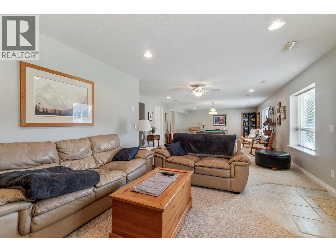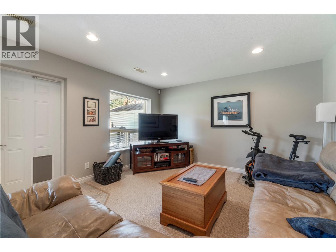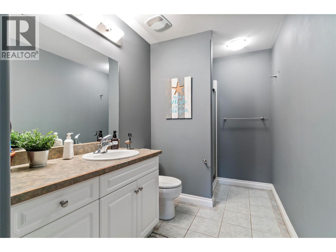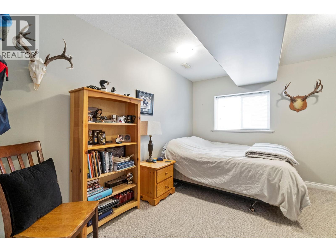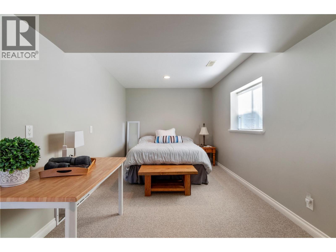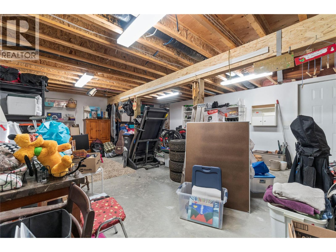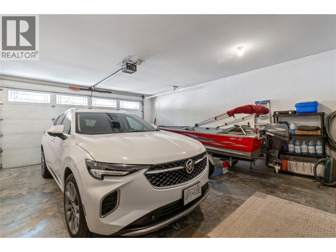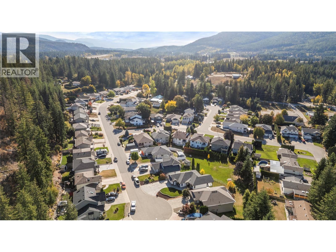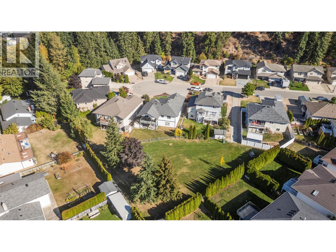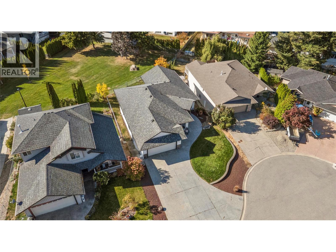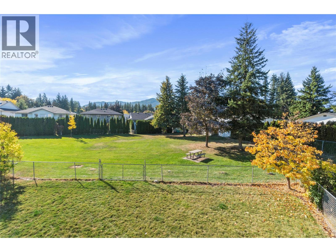Overview
Price
$779,900
Bedrooms
4
Bathrooms
3
Square Footage
2,651 sqft
About this House in Se Salmon Arm
QUALITY CUSTOM-BUILT HOME with 4 beds & 3 baths on 0.16 acre, bordering a City ""pocket-park"" in the family-friendly Little Mountain neighbourhood. There is a lot to love about this well-maintained 2005 rancher with a daylight basement: easy walking distance to schools, college, recreation, trails, and close to shopping, farmers markets & amenities at both Uptown and Downtown Salmon Arm; natural light through-out the home making for a bright, welcoming ambience; the main flo…or open-concept spacious kitchen/dining/ living room; the large covered balcony off the dining room with a view of the park; the primary bedroom w/ 5pc ensuite (built-in soaker tub, large shower & 2 sinks); second bedroom; a flex room now used as an office (previously was a bedroom); and the convenient laundry room w/ sink. Downstairs you will find the 4th bedroom, 4 pc bath, sleeping area (c/b a 5th bedroom), and the finished open rec-room opening onto the lower patio & back yard. A perfect place for family and friends to gather to relax (pool table can be included!). You will never worry about storage with the unfinished full-size storage area under the double garage -loads of potential for a workshop, gym .... Many features that make this home stand out include: solid hardwood floors in living/dining & hall; geo-thermal heat; ICF construction for energy efficiency & comfort; 200 amp; Aug. 2024 HWT; plumbed for gas fireplace in rec-room; fenced back yard; underground irrigation. Book your viewing today! (id:14735)
Listed by Royal LePage Access Real Estate.
QUALITY CUSTOM-BUILT HOME with 4 beds & 3 baths on 0.16 acre, bordering a City ""pocket-park"" in the family-friendly Little Mountain neighbourhood. There is a lot to love about this well-maintained 2005 rancher with a daylight basement: easy walking distance to schools, college, recreation, trails, and close to shopping, farmers markets & amenities at both Uptown and Downtown Salmon Arm; natural light through-out the home making for a bright, welcoming ambience; the main floor open-concept spacious kitchen/dining/ living room; the large covered balcony off the dining room with a view of the park; the primary bedroom w/ 5pc ensuite (built-in soaker tub, large shower & 2 sinks); second bedroom; a flex room now used as an office (previously was a bedroom); and the convenient laundry room w/ sink. Downstairs you will find the 4th bedroom, 4 pc bath, sleeping area (c/b a 5th bedroom), and the finished open rec-room opening onto the lower patio & back yard. A perfect place for family and friends to gather to relax (pool table can be included!). You will never worry about storage with the unfinished full-size storage area under the double garage -loads of potential for a workshop, gym .... Many features that make this home stand out include: solid hardwood floors in living/dining & hall; geo-thermal heat; ICF construction for energy efficiency & comfort; 200 amp; Aug. 2024 HWT; plumbed for gas fireplace in rec-room; fenced back yard; underground irrigation. Book your viewing today! (id:14735)
Listed by Royal LePage Access Real Estate.
 Brought to you by your friendly REALTORS® through the MLS® System and OMREB (Okanagan Mainland Real Estate Board), courtesy of Gary Judge for your convenience.
Brought to you by your friendly REALTORS® through the MLS® System and OMREB (Okanagan Mainland Real Estate Board), courtesy of Gary Judge for your convenience.
The information contained on this site is based in whole or in part on information that is provided by members of The Canadian Real Estate Association, who are responsible for its accuracy. CREA reproduces and distributes this information as a service for its members and assumes no responsibility for its accuracy.
More Details
- MLS®: 10365247
- Bedrooms: 4
- Bathrooms: 3
- Type: House
- Square Feet: 2,651 sqft
- Lot Size: 0 acres
- Full Baths: 3
- Half Baths: 0
- Parking: 6 (Attached Garage)
- Balcony/Patio: Balcony
- Storeys: 2 storeys
- Year Built: 2005
Rooms And Dimensions
- Storage: 9'1'' x 13'2''
- Storage: 19'6'' x 23'1''
- Utility room: 5'9'' x 13'5''
- 3pc Bathroom: 5'10'' x 13'4''
- Bedroom: 12'8'' x 12'9''
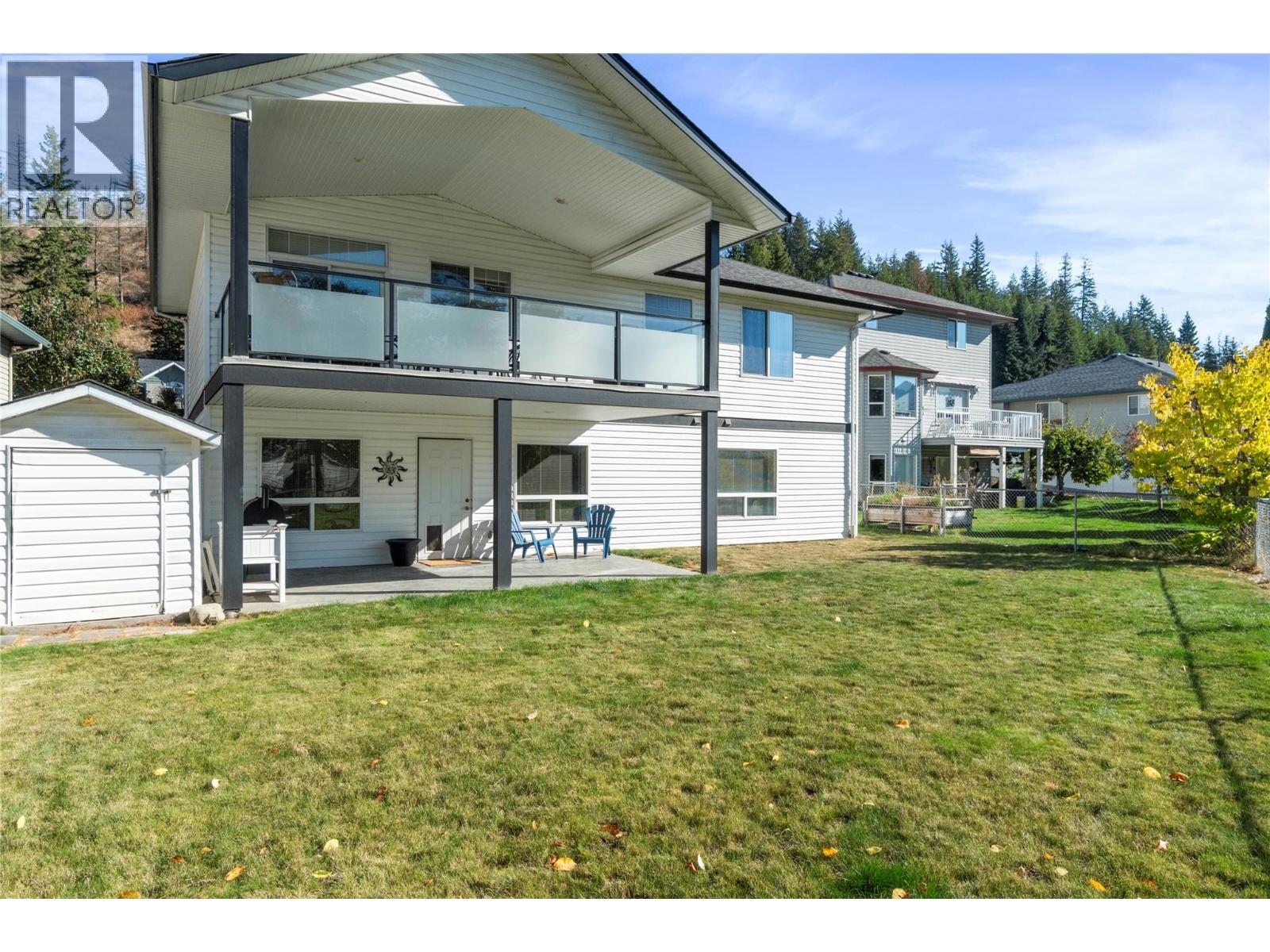
Get in touch with JUDGE Team
250.899.3101Location and Amenities
Amenities Near 741 - 37 Street SE
Se Salmon Arm, Salmon Arm
Here is a brief summary of some amenities close to this listing (741 - 37 Street SE, Se Salmon Arm, Salmon Arm), such as schools, parks & recreation centres and public transit.
This 3rd party neighbourhood widget is powered by HoodQ, and the accuracy is not guaranteed. Nearby amenities are subject to changes and closures. Buyer to verify all details.



