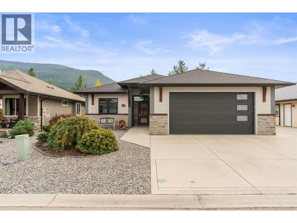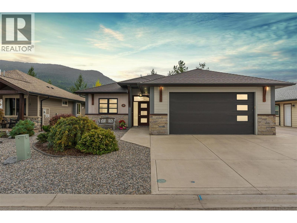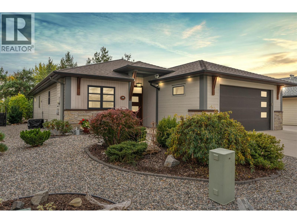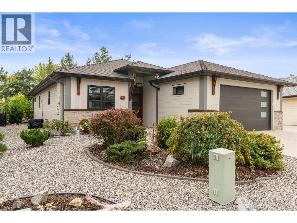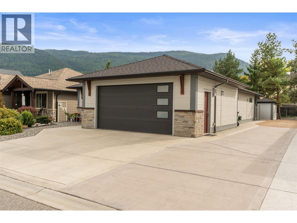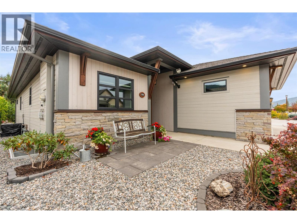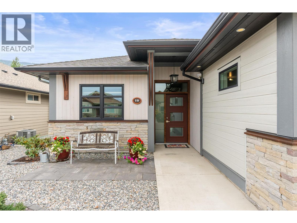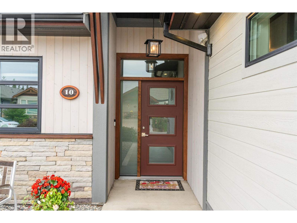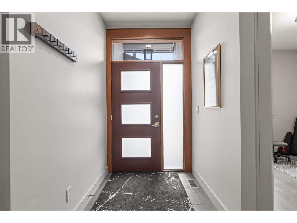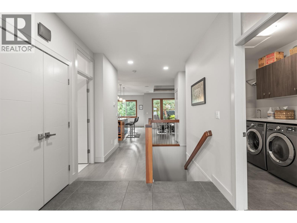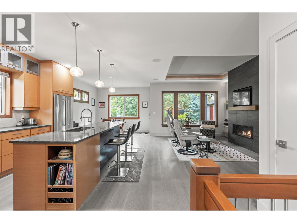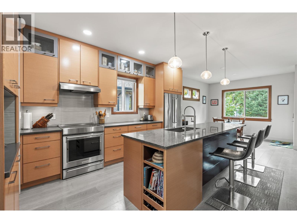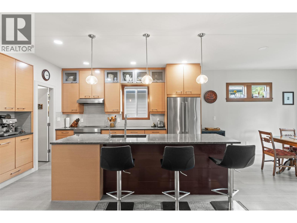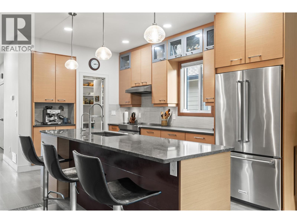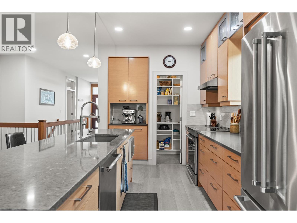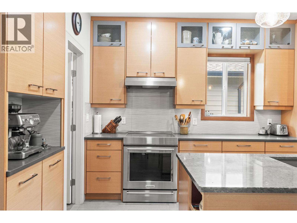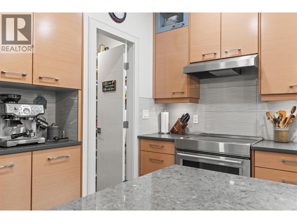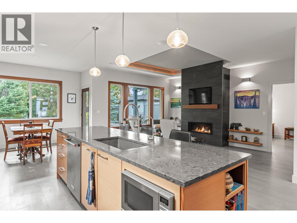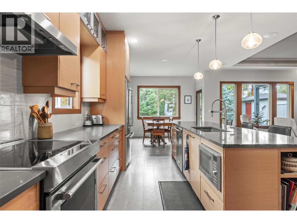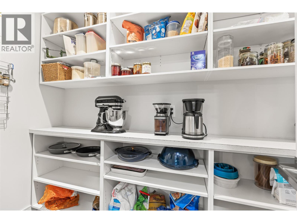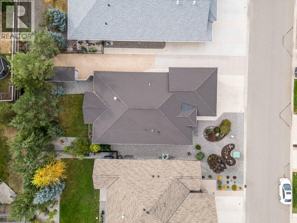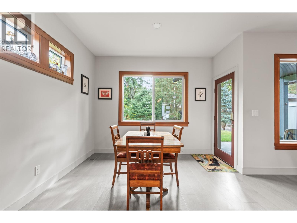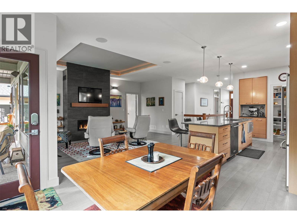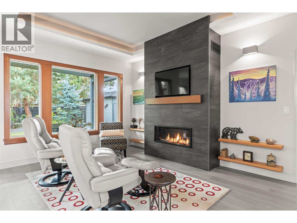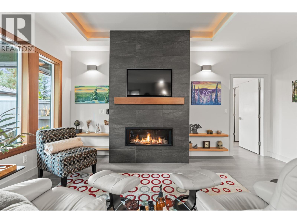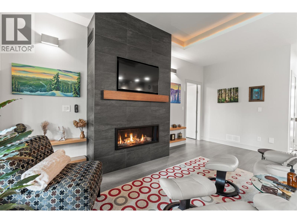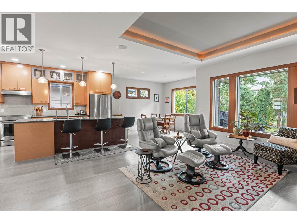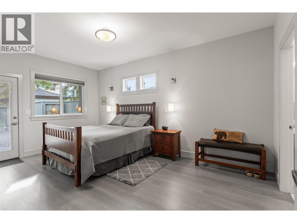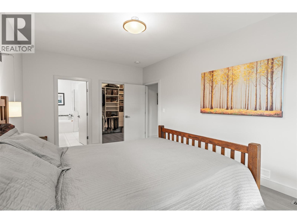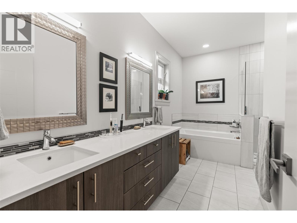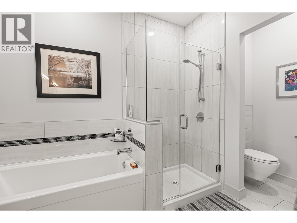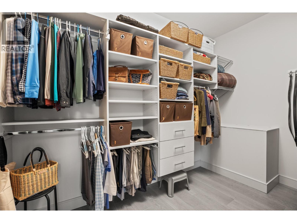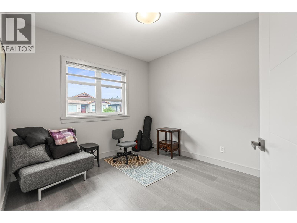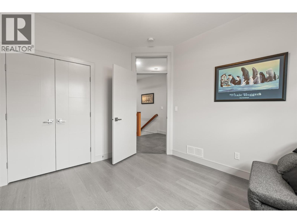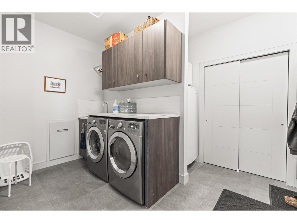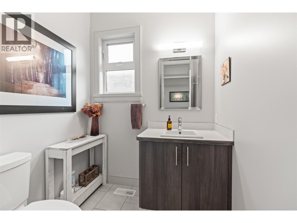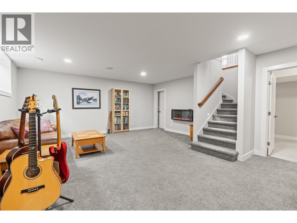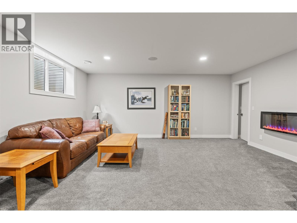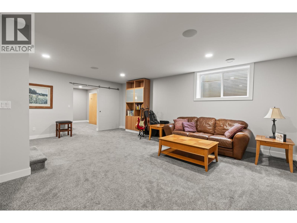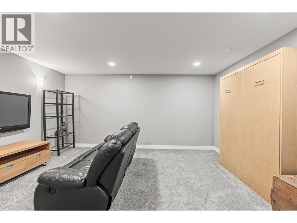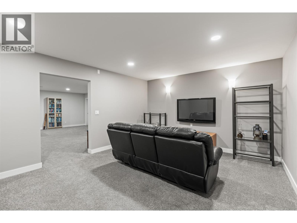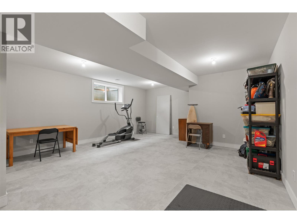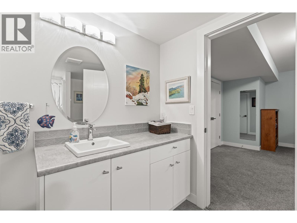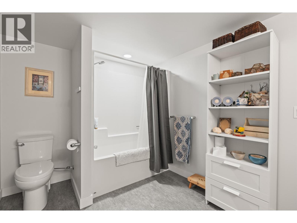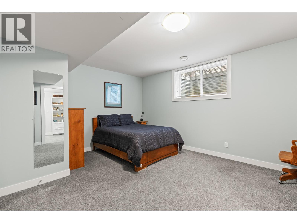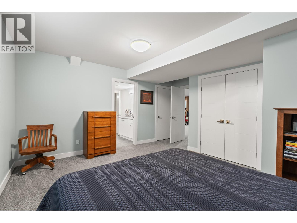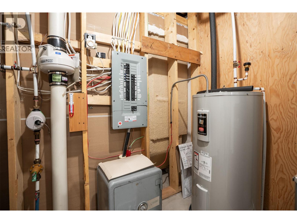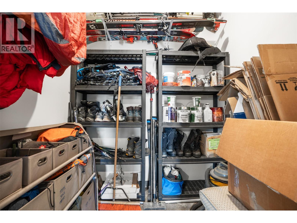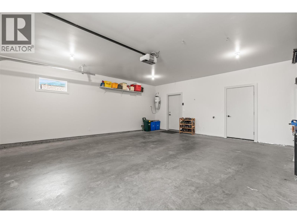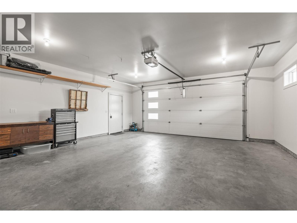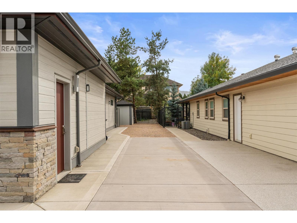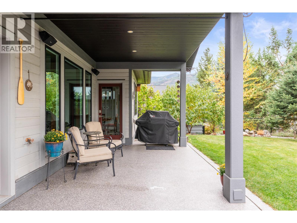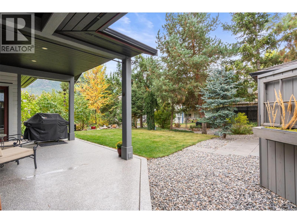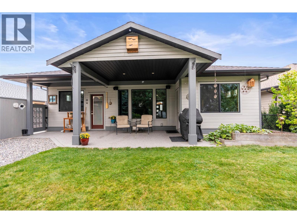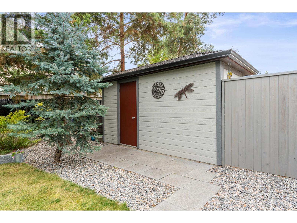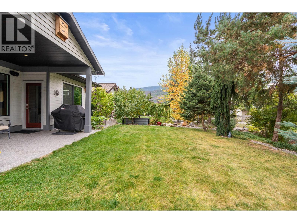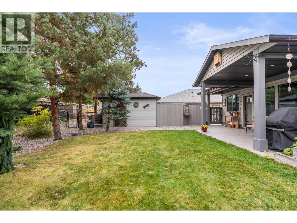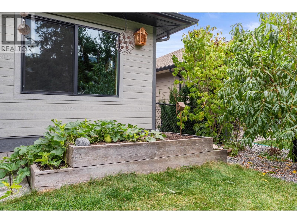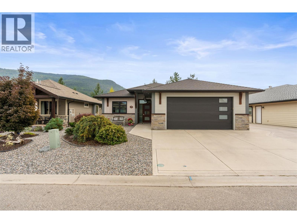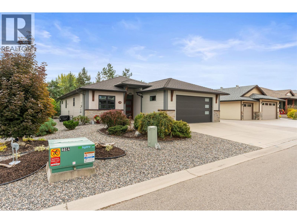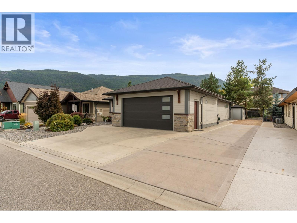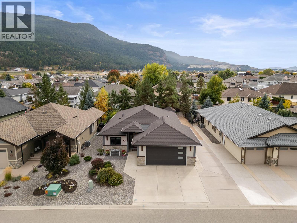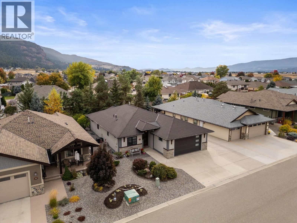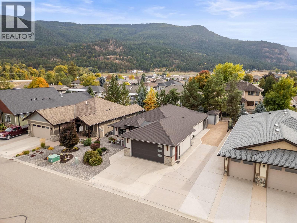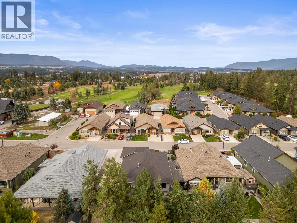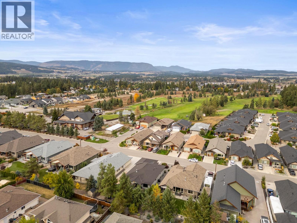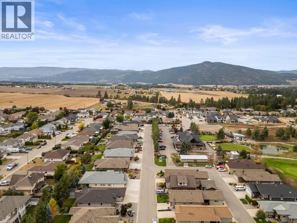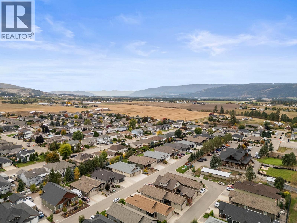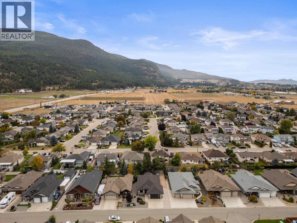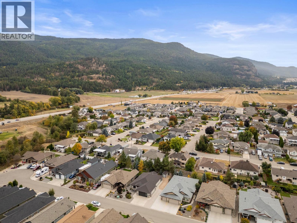Overview
Price
$925,000
Bedrooms
3
Bathrooms
3
Square Footage
3,045 sqft
About this House in Armstrong
If life’s next chapter calls for simplicity without sacrifice, #10 – 2444 York Avenue might just be the perfect plot twist. Tucked inside the sought-after gated enclave of Royal York Estates, this custom-built rancher was designed for those ready to trade maintenance for moments — without giving up the things that make life fun. There’s RV and boat parking for your adventures, a beautifully landscaped, fully fenced rear yard for morning coffees, and even garde…n boxes to keep your hands in the dirt. Inside, the main level offers effortless living with two spacious bedrooms, including a dreamy primary retreat with access to your patio, a five-piece ensuite, and a clever laundry drawer right in the laundry room. The heart of the home — a bright, open-concept living space — connects a chef-inspired kitchen with quartz counters and stainless appliances to a welcoming dining area and a cozy living room anchored by a tiled Valor gas fireplace. Downstairs, a fully finished basement with a family room, media room with murphy bed, flex space, third bedroom, and full bath offers endless possibilities. Step outside to your private backyard oasis, or stroll next door to Overlander Golf Course and restaurant. With Armstrong’s amenities just minutes away and Vernon’s north end a short drive beyond, this isn’t just a home — it’s the easy-living lifestyle you’ve been waiting for. (id:14735)
Listed by Real Broker B.C. Ltd.
If life’s next chapter calls for simplicity without sacrifice, #10 – 2444 York Avenue might just be the perfect plot twist. Tucked inside the sought-after gated enclave of Royal York Estates, this custom-built rancher was designed for those ready to trade maintenance for moments — without giving up the things that make life fun. There’s RV and boat parking for your adventures, a beautifully landscaped, fully fenced rear yard for morning coffees, and even garden boxes to keep your hands in the dirt. Inside, the main level offers effortless living with two spacious bedrooms, including a dreamy primary retreat with access to your patio, a five-piece ensuite, and a clever laundry drawer right in the laundry room. The heart of the home — a bright, open-concept living space — connects a chef-inspired kitchen with quartz counters and stainless appliances to a welcoming dining area and a cozy living room anchored by a tiled Valor gas fireplace. Downstairs, a fully finished basement with a family room, media room with murphy bed, flex space, third bedroom, and full bath offers endless possibilities. Step outside to your private backyard oasis, or stroll next door to Overlander Golf Course and restaurant. With Armstrong’s amenities just minutes away and Vernon’s north end a short drive beyond, this isn’t just a home — it’s the easy-living lifestyle you’ve been waiting for. (id:14735)
Listed by Real Broker B.C. Ltd.
 Brought to you by your friendly REALTORS® through the MLS® System and OMREB (Okanagan Mainland Real Estate Board), courtesy of Gary Judge for your convenience.
Brought to you by your friendly REALTORS® through the MLS® System and OMREB (Okanagan Mainland Real Estate Board), courtesy of Gary Judge for your convenience.
The information contained on this site is based in whole or in part on information that is provided by members of The Canadian Real Estate Association, who are responsible for its accuracy. CREA reproduces and distributes this information as a service for its members and assumes no responsibility for its accuracy.
More Details
- MLS®: 10365245
- Bedrooms: 3
- Bathrooms: 3
- Type: House
- Square Feet: 3,045 sqft
- Lot Size: 0 acres
- Full Baths: 2
- Half Baths: 1
- Parking: 4 (Attached Garage, RV)
- Fireplaces: 2 Unknown
- View: Mountain view
- Storeys: 2 storeys
- Year Built: 2016
- Construction: Insulated Concrete Forms
Rooms And Dimensions
- Recreation room: 26'3'' x 17'6''
- Utility room: 6'2'' x 7'8''
- 4pc Bathroom: 8'0'' x 11'9''
- Bedroom: 14'11'' x 15'9''
- Other: 13'6'' x 1
