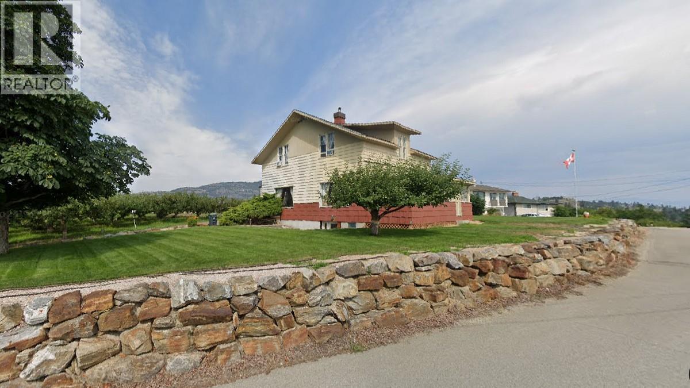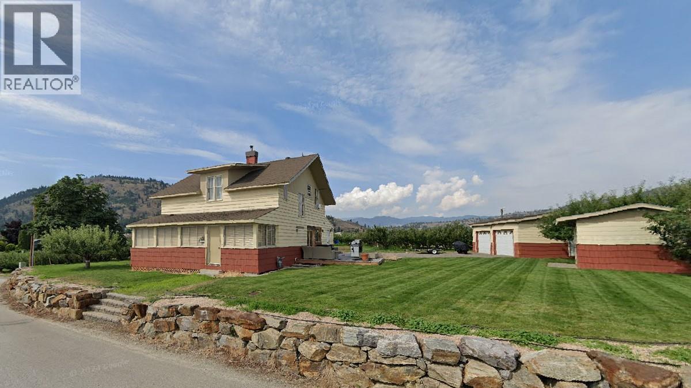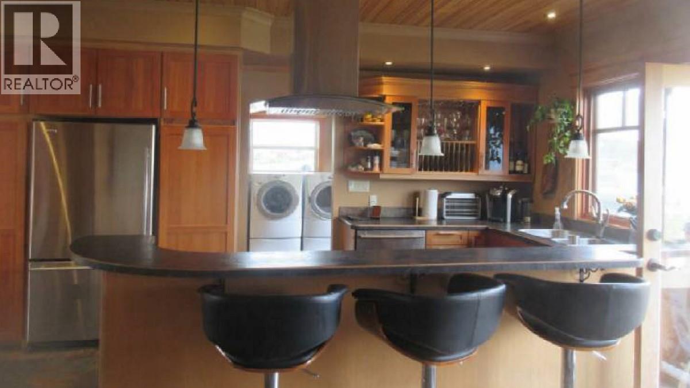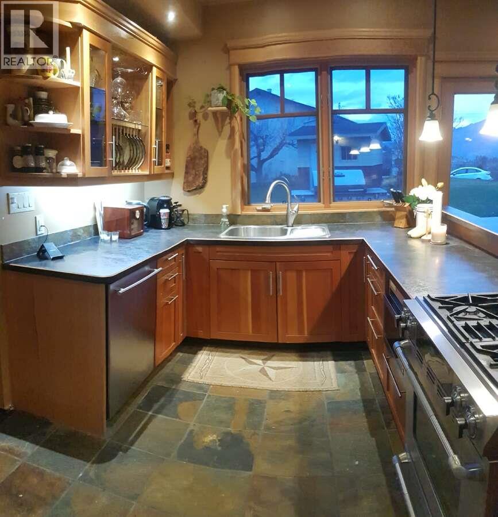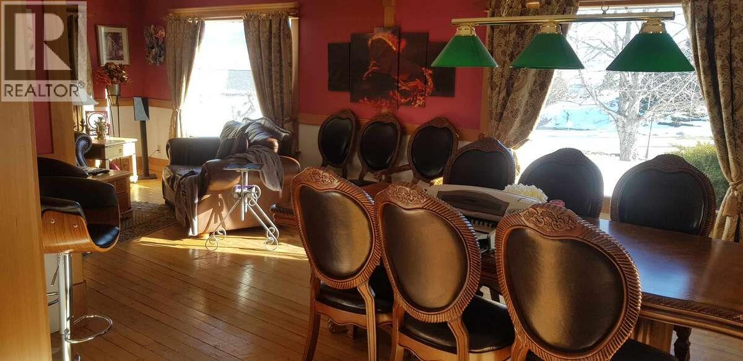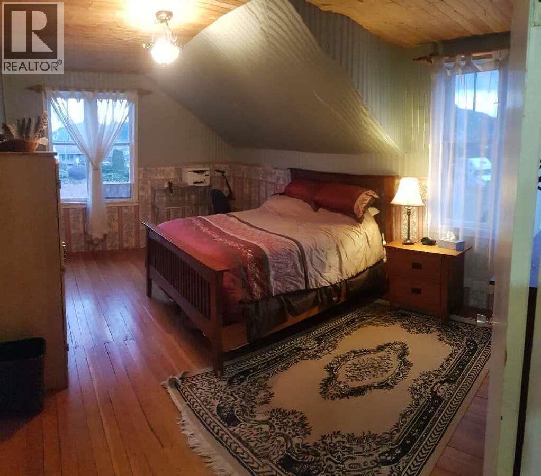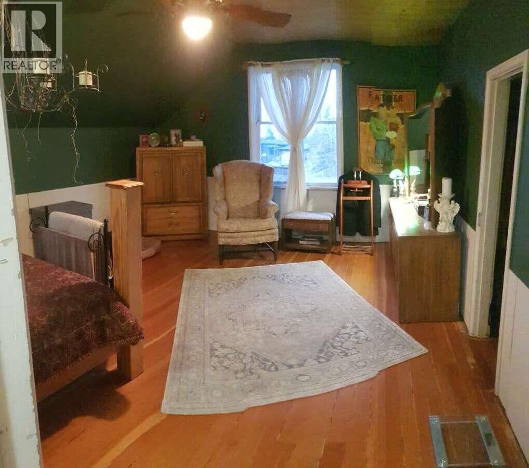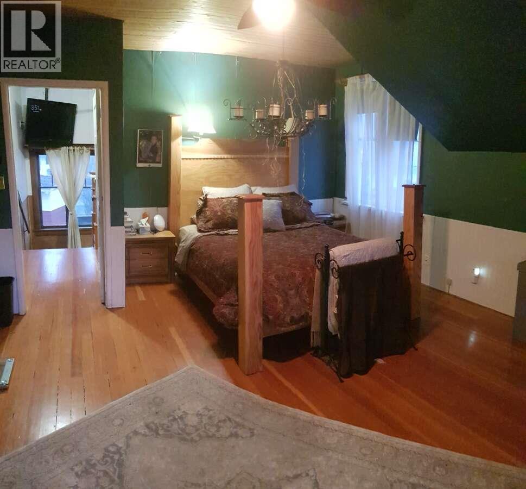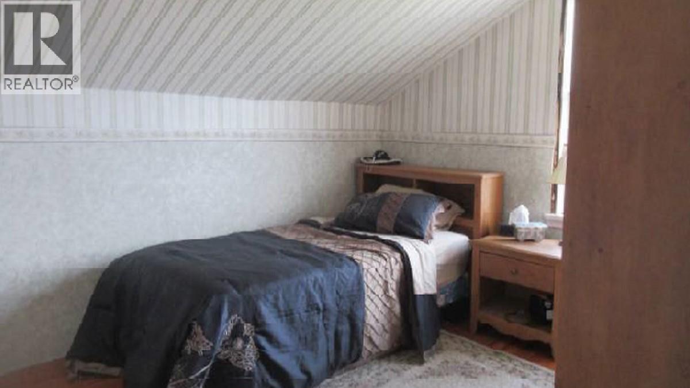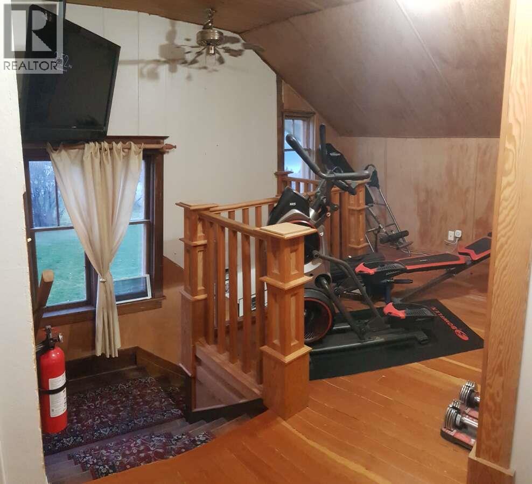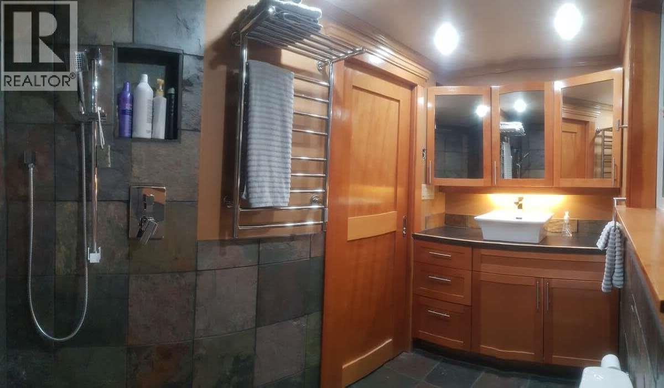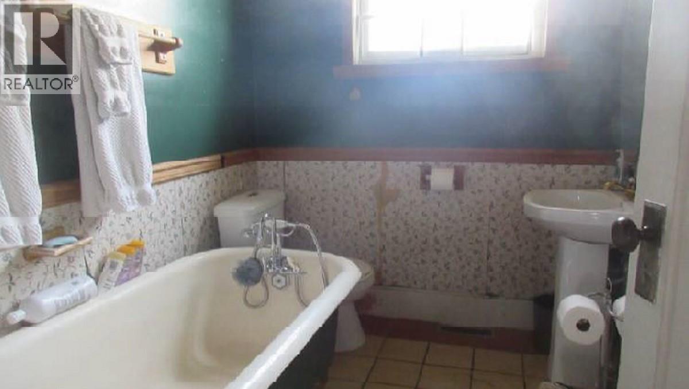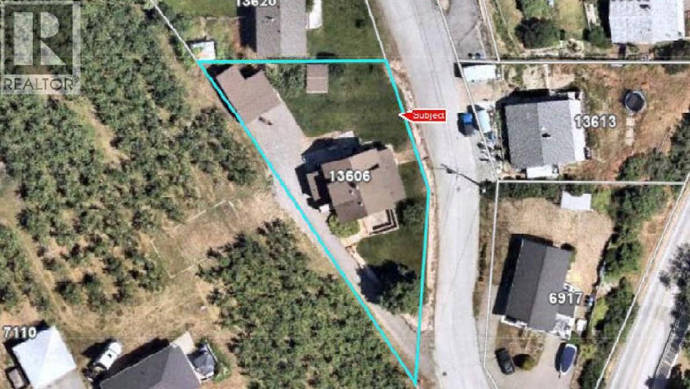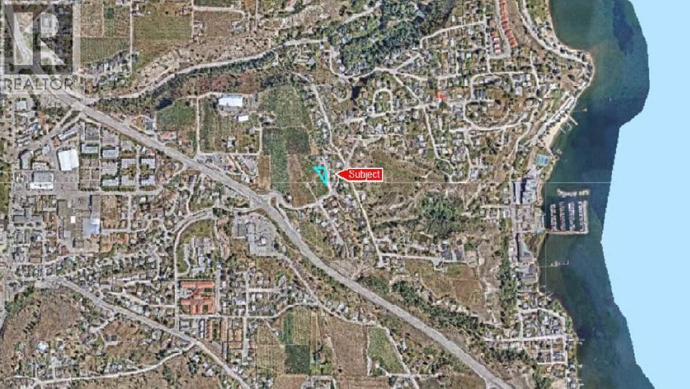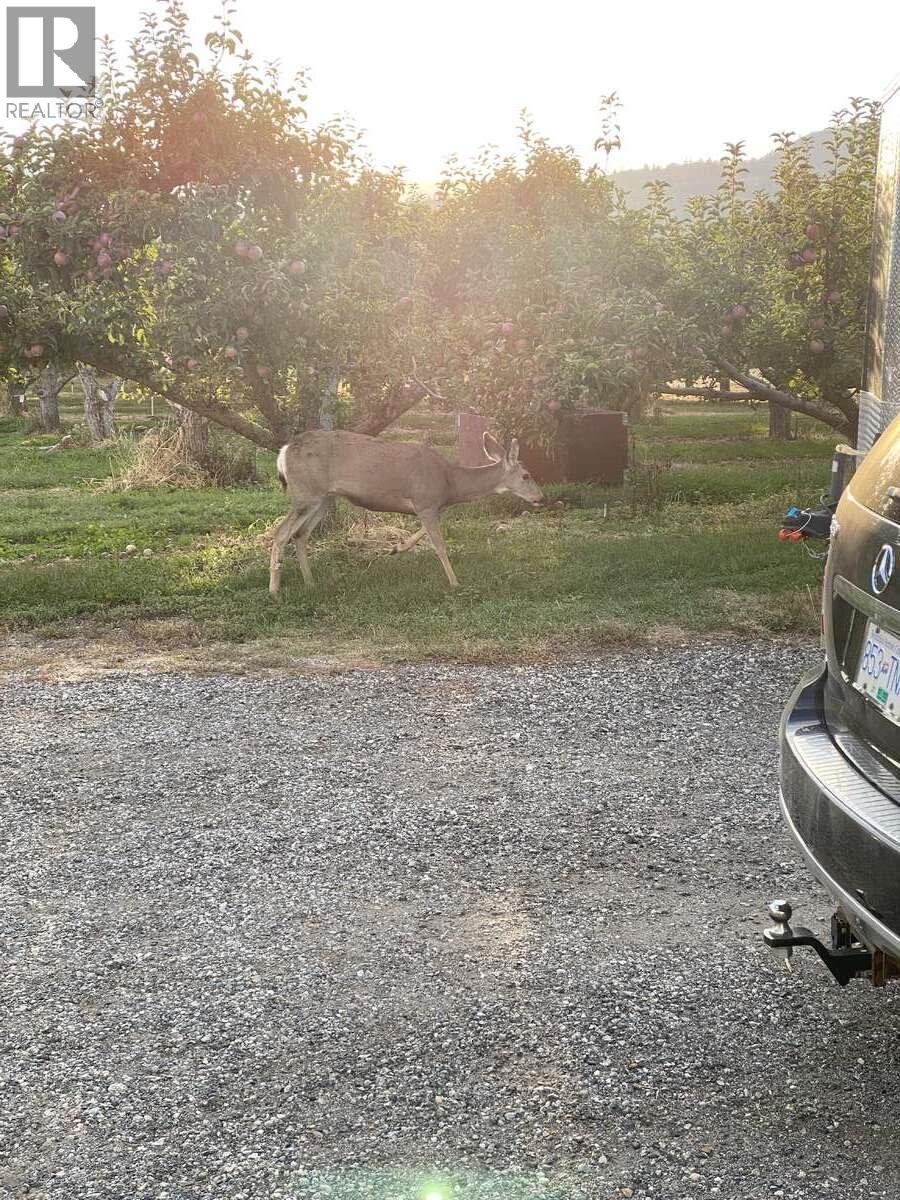Overview
Price
$789,900
Bedrooms
3
Bathrooms
3
Square Footage
2,228 sqft
About this House in Lower Town
For more information, please click Brochure button. Unique original Summerland heritage home in lowertown is immediately adjacent to an orchard in a cul-de-sac neighbourhood. This home has 9 foot ceilings and is entirely made out of hardwood fir lumber, constructed approximately 1910 by the Sutherland Family, and updated over the years with new underground electrical (200AMP) service, radiant heated floors, wood fireplace, copper plumbing, custom wood cabinetry and the like. …The additional separate living area, the basement has a unique floor plan is currently undergoing renovations and includes a separate entrance with a south-facing sunken courtyard for privacy. Residing on approximately 1/3 acre of mature, irrigated and landscaped corner property lot, this property includes heritage apple trees and a majestic view of the lake and valley. Included on the property is a 100 sf detached garden tool outbuilding and a 600 sf two-vehicle garage with a shop/work area and rough-in in-floor heating. Beautiful home! (id:14735)
Listed by Easy List Realty.
For more information, please click Brochure button. Unique original Summerland heritage home in lowertown is immediately adjacent to an orchard in a cul-de-sac neighbourhood. This home has 9 foot ceilings and is entirely made out of hardwood fir lumber, constructed approximately 1910 by the Sutherland Family, and updated over the years with new underground electrical (200AMP) service, radiant heated floors, wood fireplace, copper plumbing, custom wood cabinetry and the like. The additional separate living area, the basement has a unique floor plan is currently undergoing renovations and includes a separate entrance with a south-facing sunken courtyard for privacy. Residing on approximately 1/3 acre of mature, irrigated and landscaped corner property lot, this property includes heritage apple trees and a majestic view of the lake and valley. Included on the property is a 100 sf detached garden tool outbuilding and a 600 sf two-vehicle garage with a shop/work area and rough-in in-floor heating. Beautiful home! (id:14735)
Listed by Easy List Realty.
 Brought to you by your friendly REALTORS® through the MLS® System and OMREB (Okanagan Mainland Real Estate Board), courtesy of Gary Judge for your convenience.
Brought to you by your friendly REALTORS® through the MLS® System and OMREB (Okanagan Mainland Real Estate Board), courtesy of Gary Judge for your convenience.
The information contained on this site is based in whole or in part on information that is provided by members of The Canadian Real Estate Association, who are responsible for its accuracy. CREA reproduces and distributes this information as a service for its members and assumes no responsibility for its accuracy.
More Details
- MLS®: 10365218
- Bedrooms: 3
- Bathrooms: 3
- Type: House
- Square Feet: 2,228 sqft
- Lot Size: 0 acres
- Full Baths: 3
- Half Baths: 0
- Parking: 4 (See Remarks, Additional Parking, Detached Gar
- Fireplaces: 1 Unknown
- View: Unknown, Lake view, Mountain view, Valley view,
- Storeys: 1.5 storeys
- Year Built: 1910
- Construction: Stone
Rooms And Dimensions
- Loft: 10'0'' x 6'8''
- Bedroom: 10'10'' x 9'2''
- Bedroom: 18'2'' x 11'10''
- Primary Bedroom: 18'0'' x 14'2''
- 4pc Bathroom: Measurements n
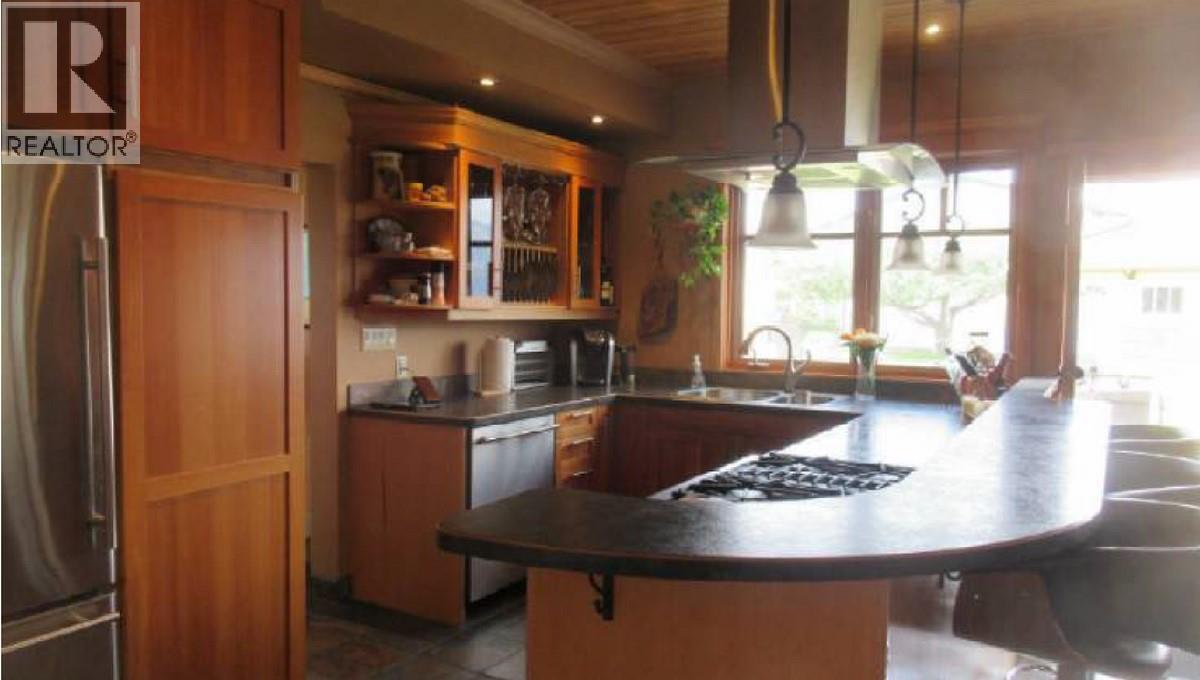
Get in touch with JUDGE Team
250.899.3101Location and Amenities
Amenities Near 13606 Cooke Avenue
Lower Town, Summerland
Here is a brief summary of some amenities close to this listing (13606 Cooke Avenue, Lower Town, Summerland), such as schools, parks & recreation centres and public transit.
This 3rd party neighbourhood widget is powered by HoodQ, and the accuracy is not guaranteed. Nearby amenities are subject to changes and closures. Buyer to verify all details.



