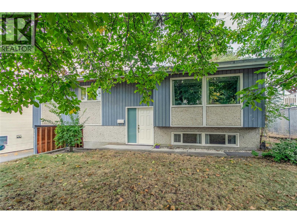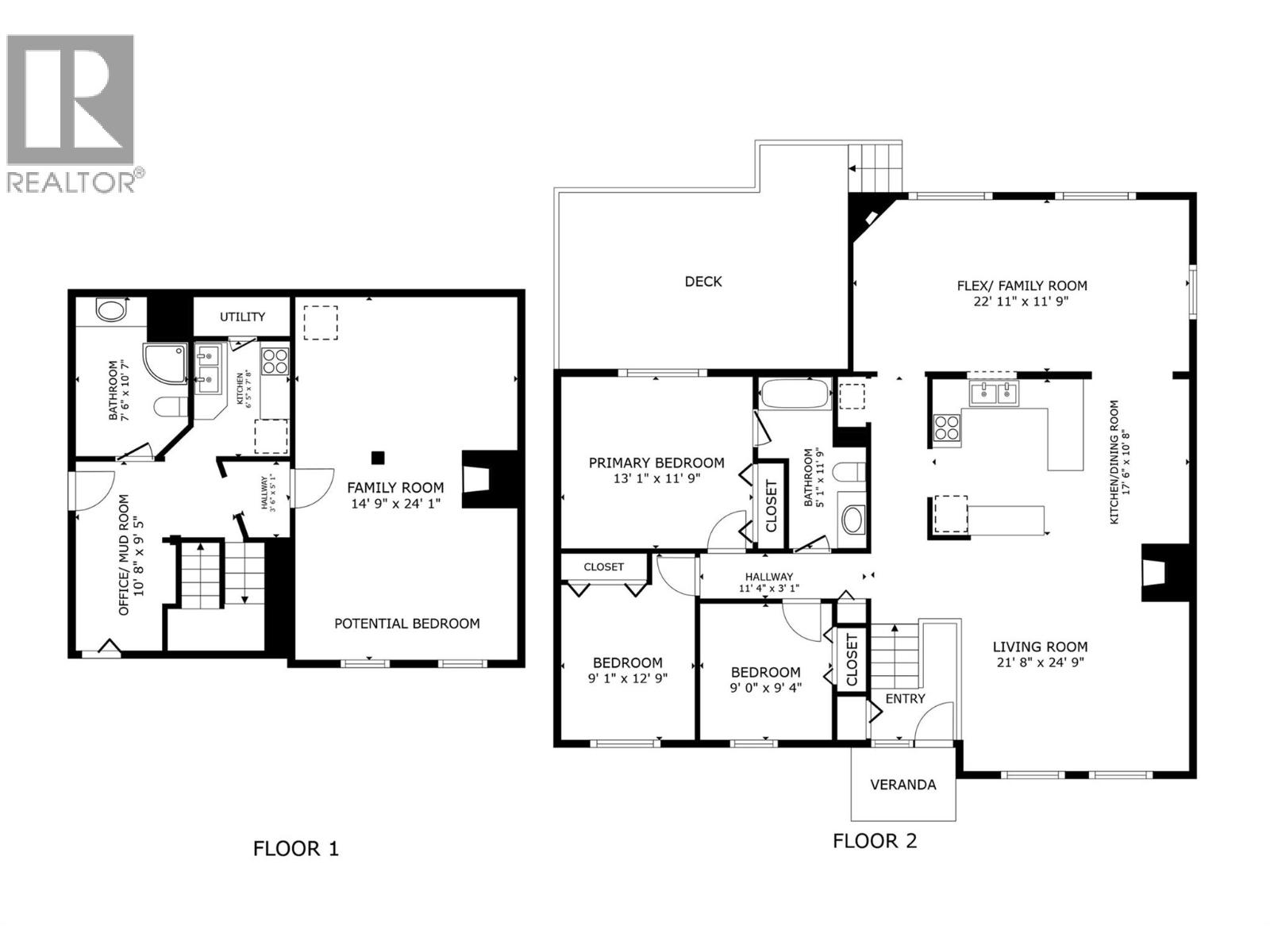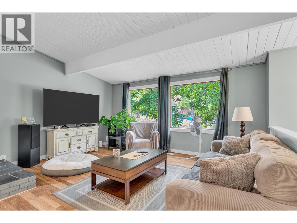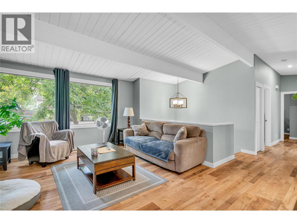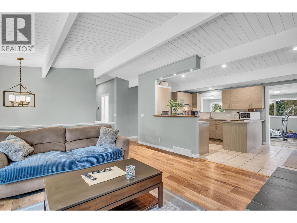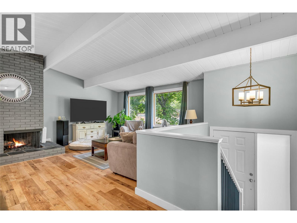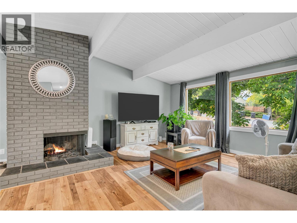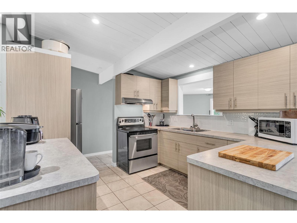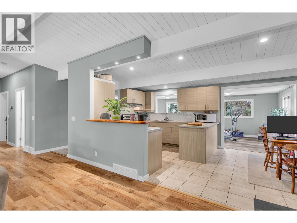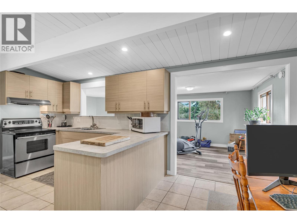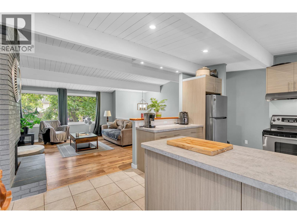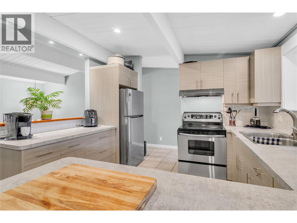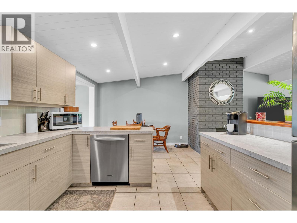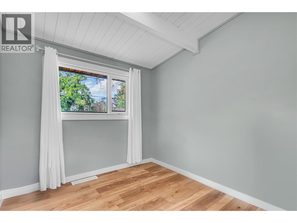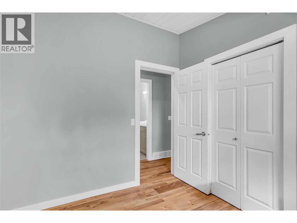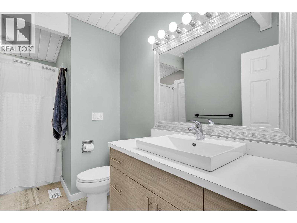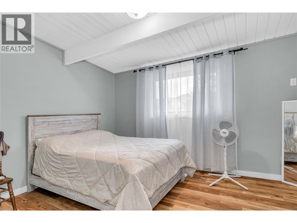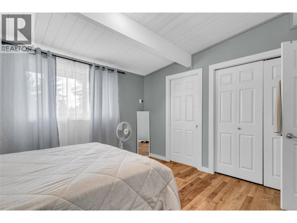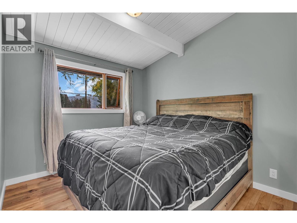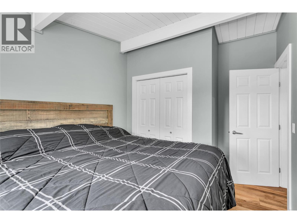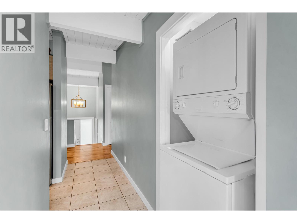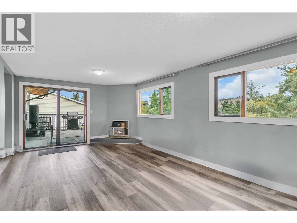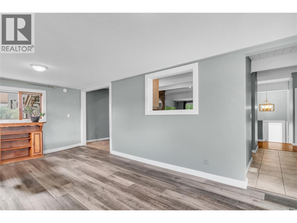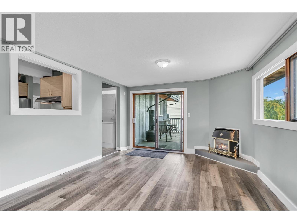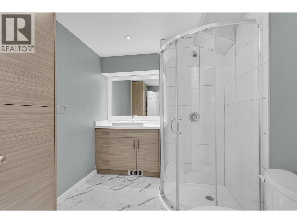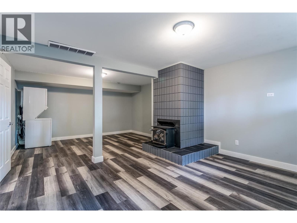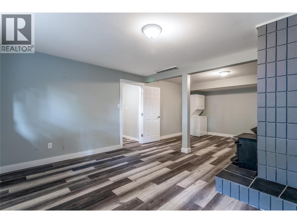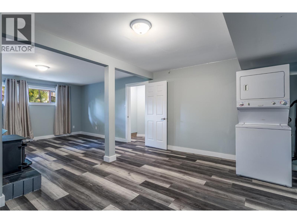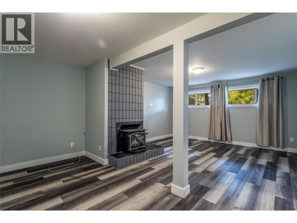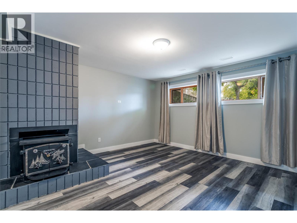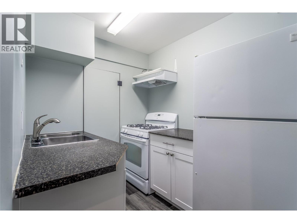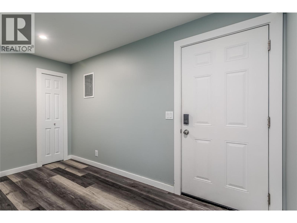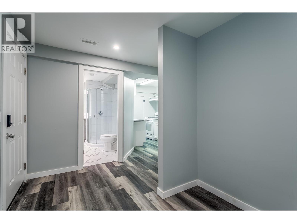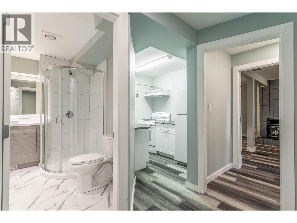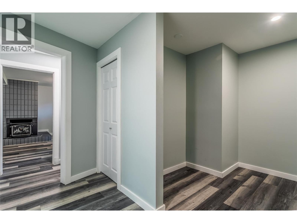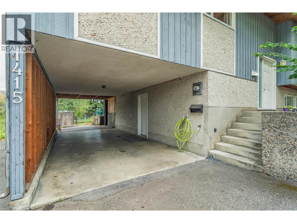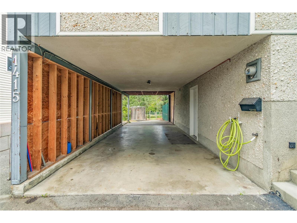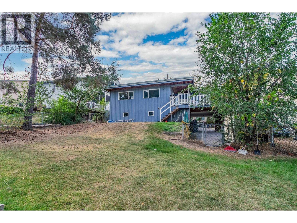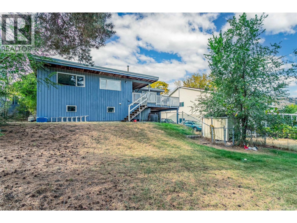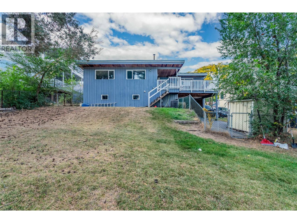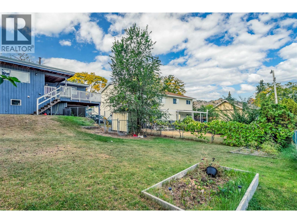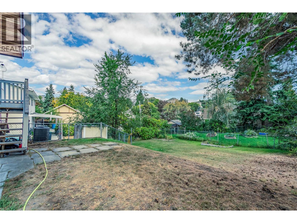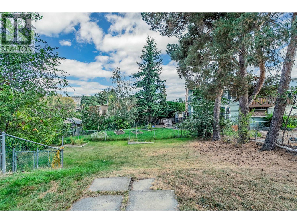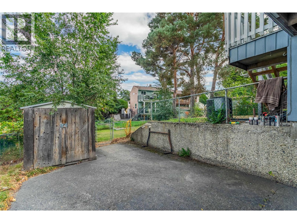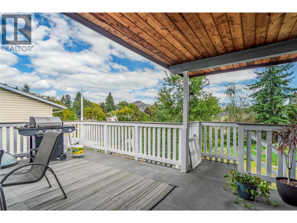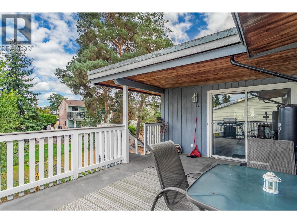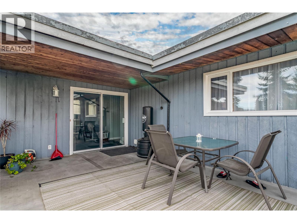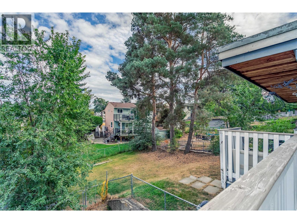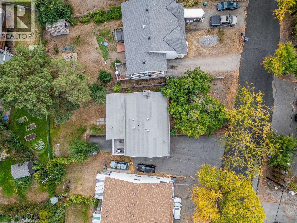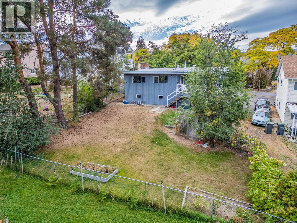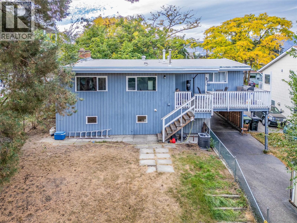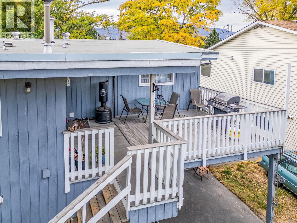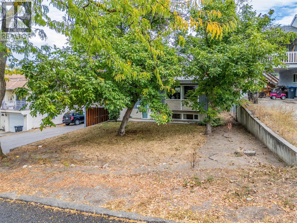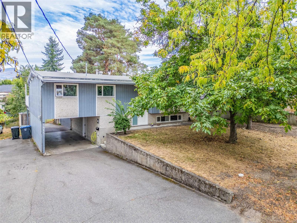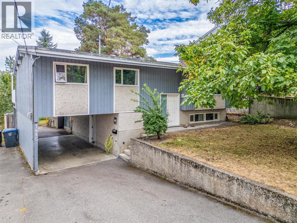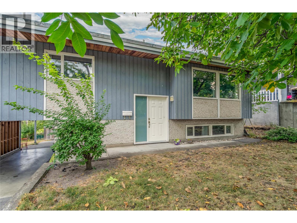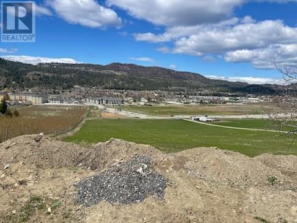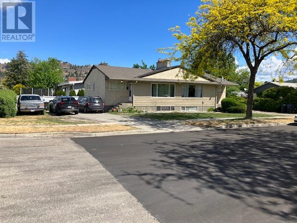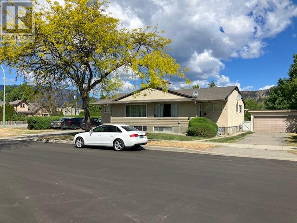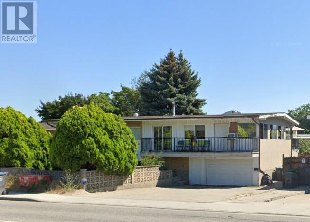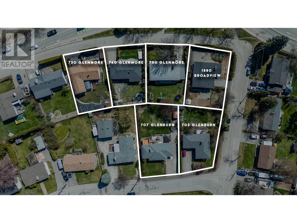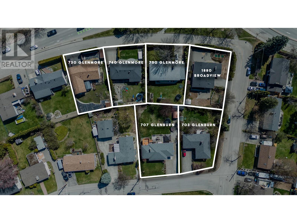Overview
Price
$875,000
Bedrooms
3
Bathrooms
2
Square Footage
2,272 sqft
About this House in Glenmore
Updated family home with a self contained mortgage helper in a quiet neighbourhood. Gorgeous vaulted architechture with tongue in groove finishing makes this a unique home - airy and open. Three bedrooms up including a primary with cheater ensuite. Great room plan with open kitchen/dining/living room area. Huge bonus/ flex room with cozy gas fireplace overlooking the back yard; perfect for a family room, home office, or gym. Studio suite down that could be a one bedroom… or reopened to the main home if preferred. Large, grassy, fenced back yard. Private, partially covered deck with mountain views. Carport, loads of parking. 10 x 15 secure, dry, under-deck shop/storage. MF1 zoning. Walking distance to parks, schools, transit and downtown! Perfect for a family, investor, or both! Vacant possession after October 31. (id:14735)
Listed by Century 21 Assurance Realty Ltd.
Updated family home with a self contained mortgage helper in a quiet neighbourhood. Gorgeous vaulted architechture with tongue in groove finishing makes this a unique home - airy and open. Three bedrooms up including a primary with cheater ensuite. Great room plan with open kitchen/dining/living room area. Huge bonus/ flex room with cozy gas fireplace overlooking the back yard; perfect for a family room, home office, or gym. Studio suite down that could be a one bedroom or reopened to the main home if preferred. Large, grassy, fenced back yard. Private, partially covered deck with mountain views. Carport, loads of parking. 10 x 15 secure, dry, under-deck shop/storage. MF1 zoning. Walking distance to parks, schools, transit and downtown! Perfect for a family, investor, or both! Vacant possession after October 31. (id:14735)
Listed by Century 21 Assurance Realty Ltd.
 Brought to you by your friendly REALTORS® through the MLS® System and OMREB (Okanagan Mainland Real Estate Board), courtesy of Gary Judge for your convenience.
Brought to you by your friendly REALTORS® through the MLS® System and OMREB (Okanagan Mainland Real Estate Board), courtesy of Gary Judge for your convenience.
The information contained on this site is based in whole or in part on information that is provided by members of The Canadian Real Estate Association, who are responsible for its accuracy. CREA reproduces and distributes this information as a service for its members and assumes no responsibility for its accuracy.
More Details
- MLS®: 10365215
- Bedrooms: 3
- Bathrooms: 2
- Type: House
- Square Feet: 2,272 sqft
- Lot Size: 0 acres
- Full Baths: 2
- Half Baths: 0
- Parking: 5 (Carport)
- Fireplaces: 3 Gas,Wood
- View: Mountain view, View (panoramic)
- Storeys: 2 storeys
- Year Built: 1972
Rooms And Dimensions
- Kitchen: 6'5'' x 7'8''
- Other: 10'8'' x 9'5''
- Full bathroom: 6'5'' x 7'8''
- Family room: 14'9'' x 24'1''
- Full bathroom: 5'1'' x 11'9''
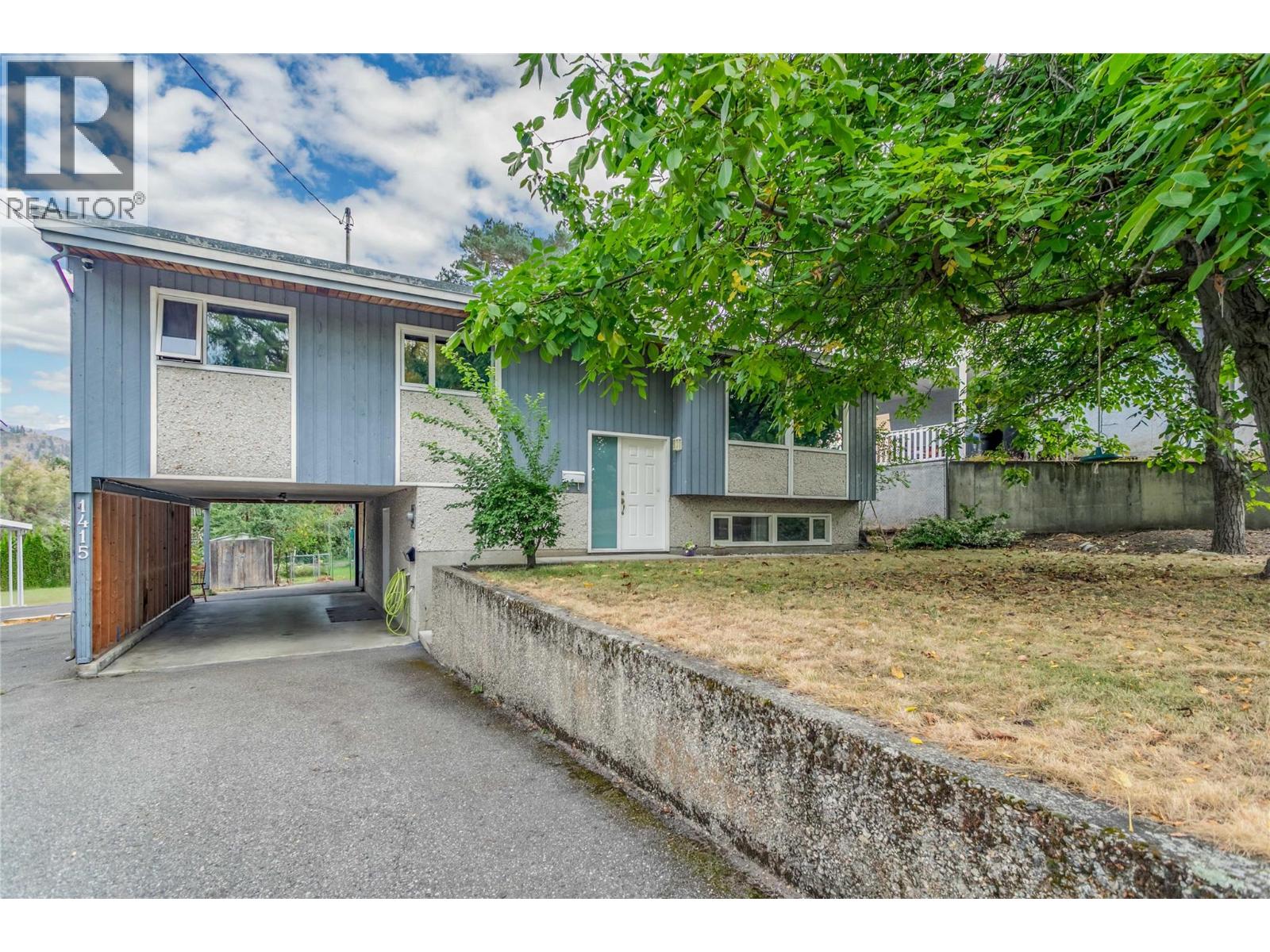
Get in touch with JUDGE Team
250.899.3101Location and Amenities
Amenities Near 1415 Highland Drive S
Glenmore, Kelowna
Here is a brief summary of some amenities close to this listing (1415 Highland Drive S, Glenmore, Kelowna), such as schools, parks & recreation centres and public transit.
This 3rd party neighbourhood widget is powered by HoodQ, and the accuracy is not guaranteed. Nearby amenities are subject to changes and closures. Buyer to verify all details.



