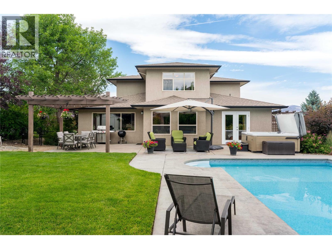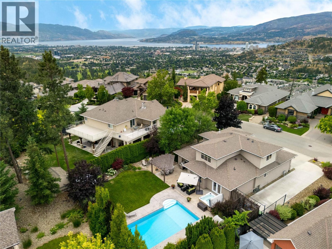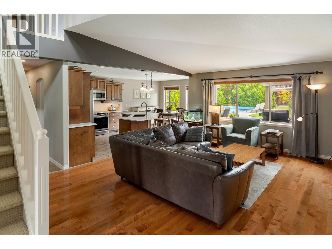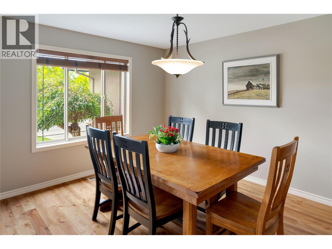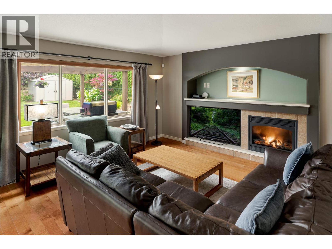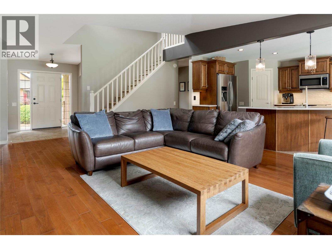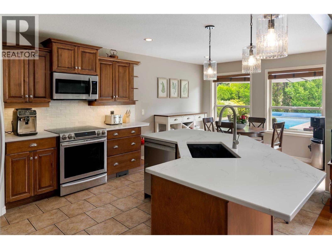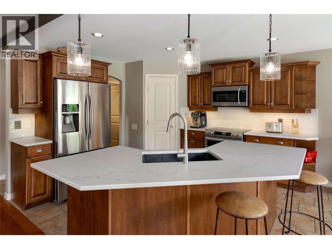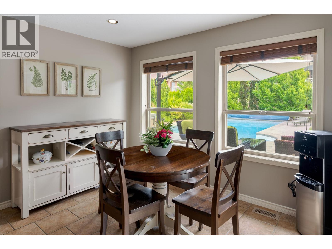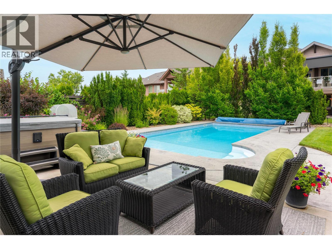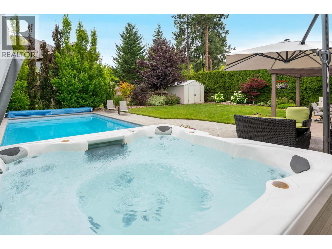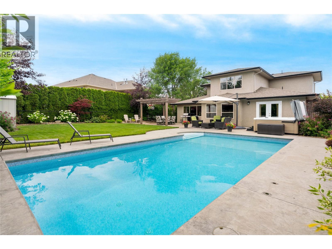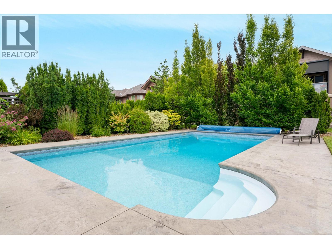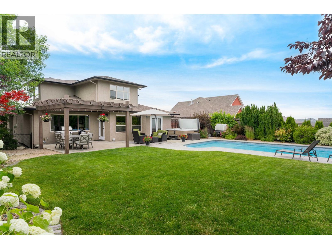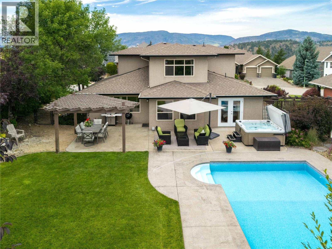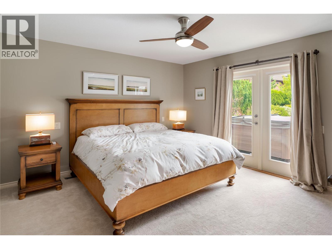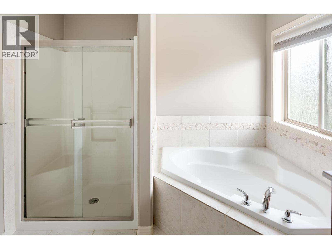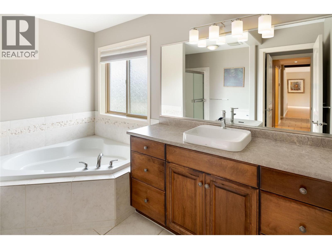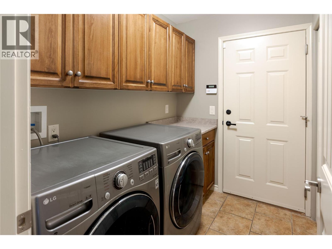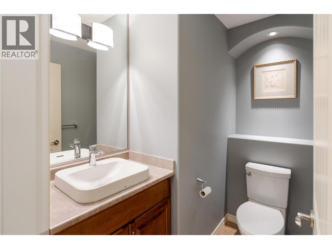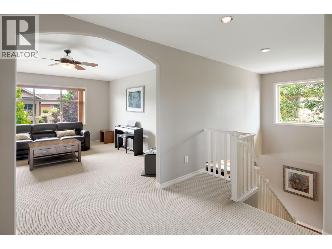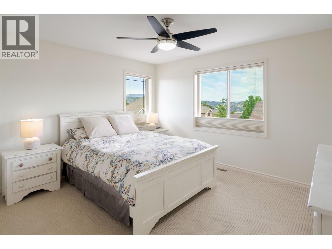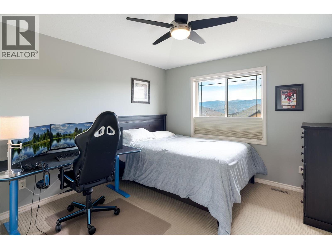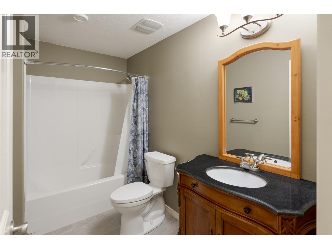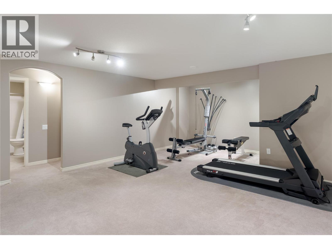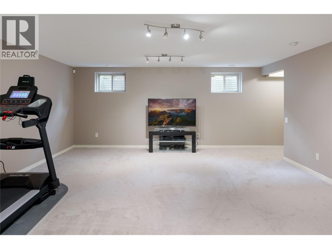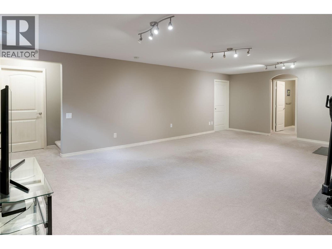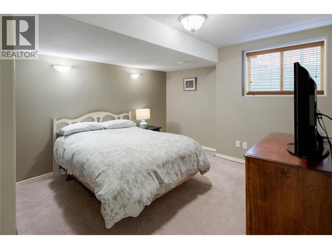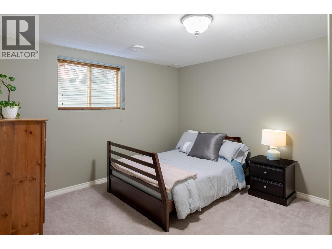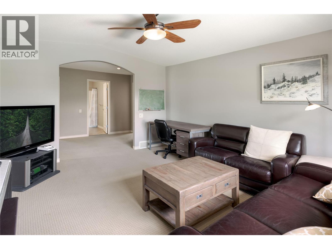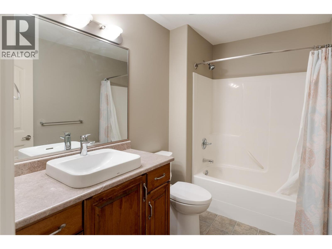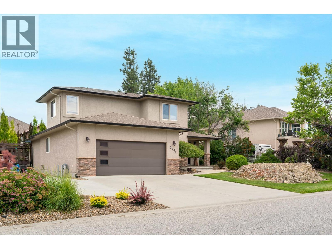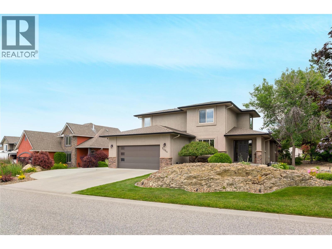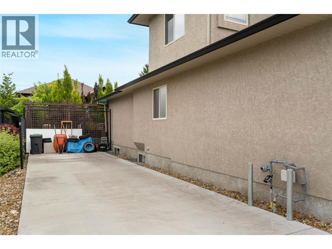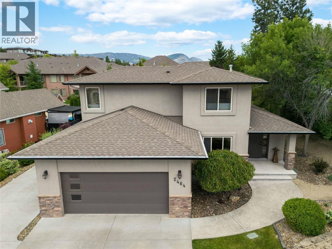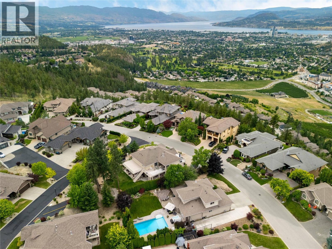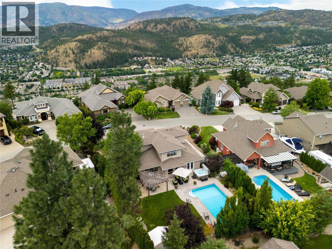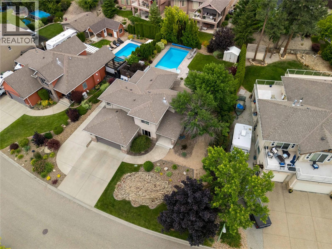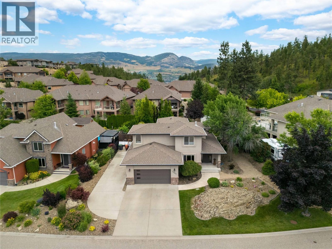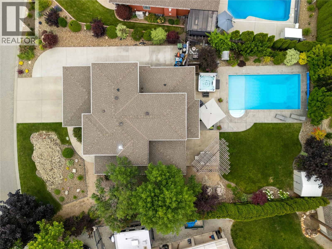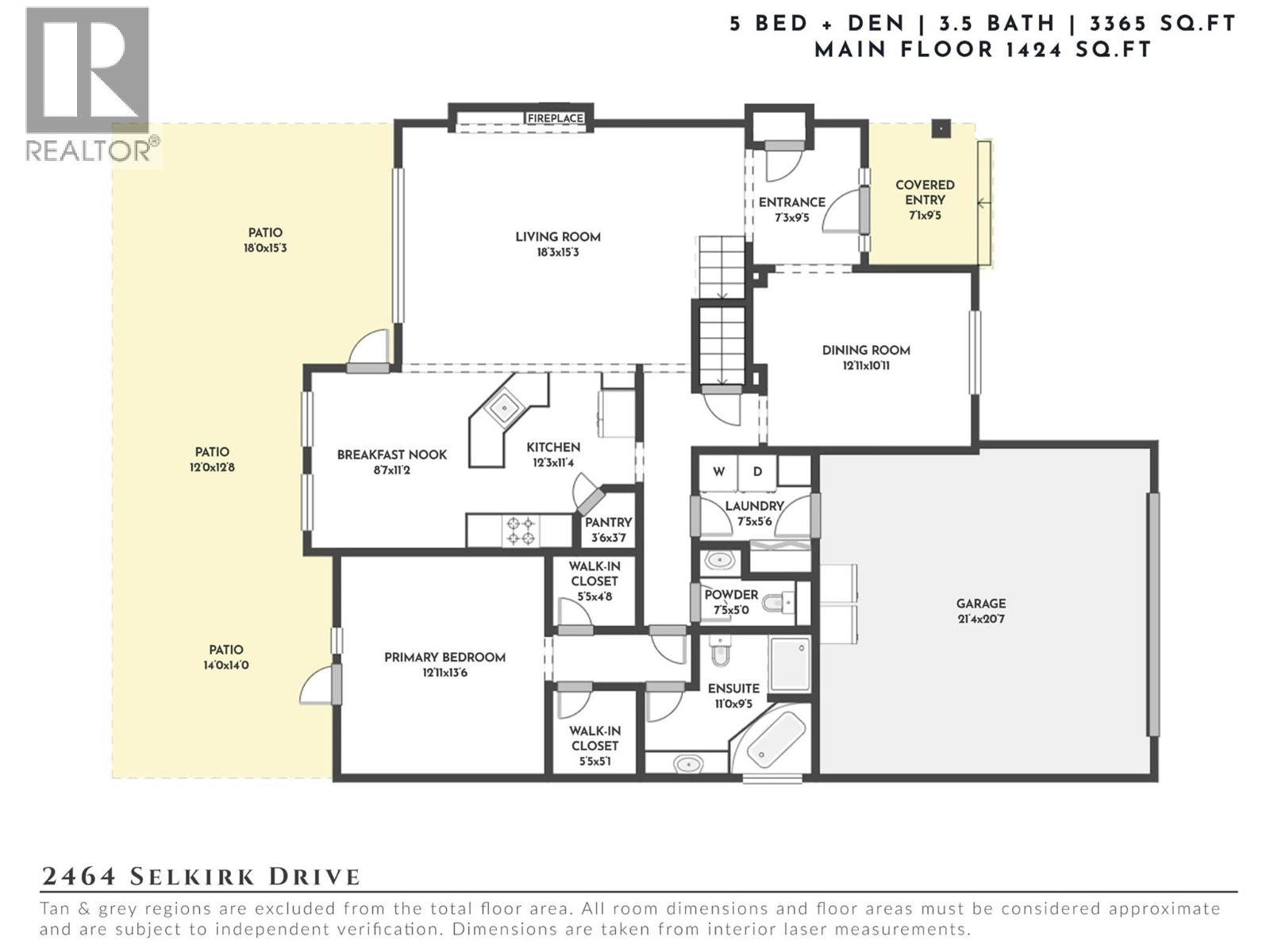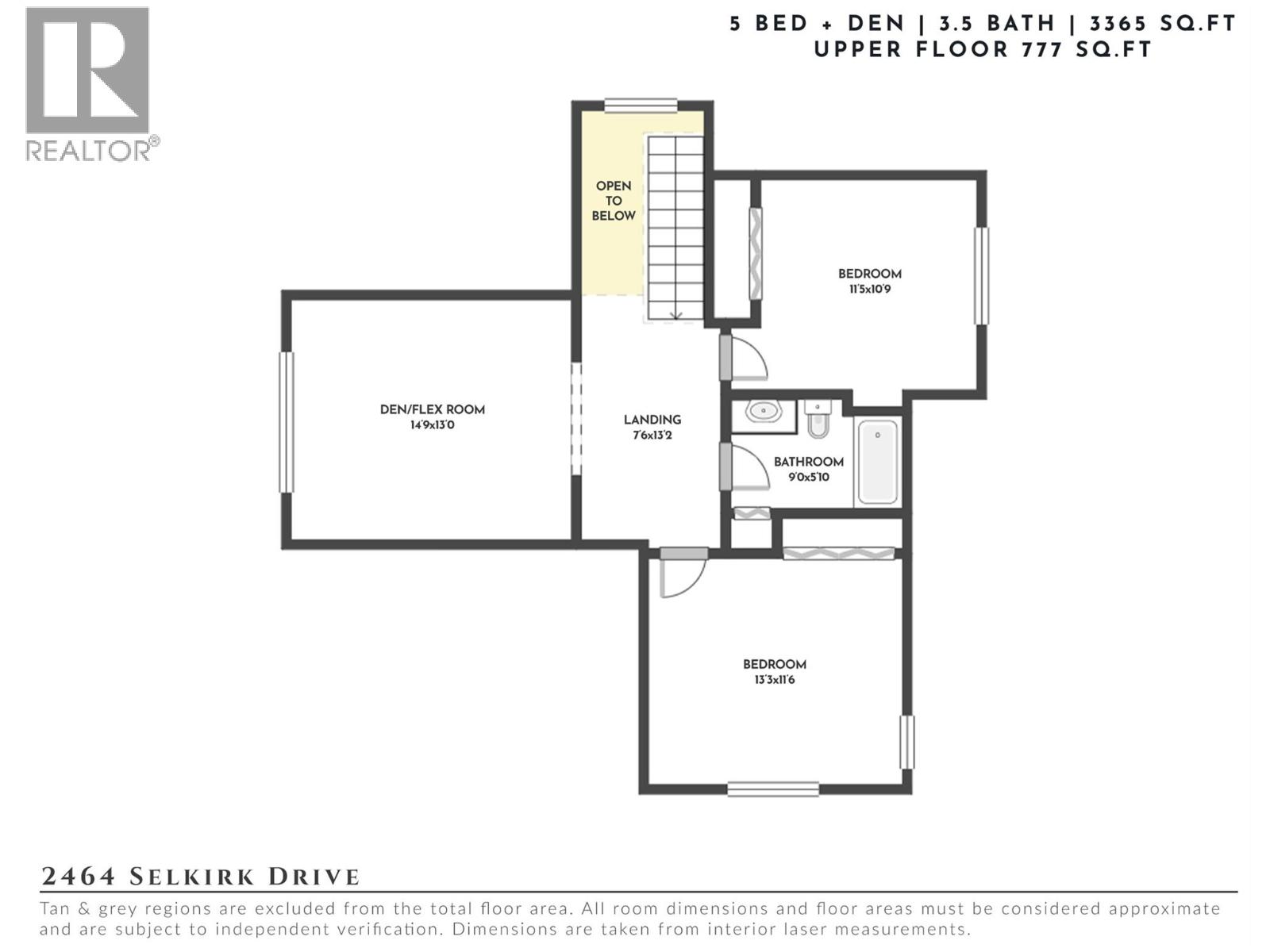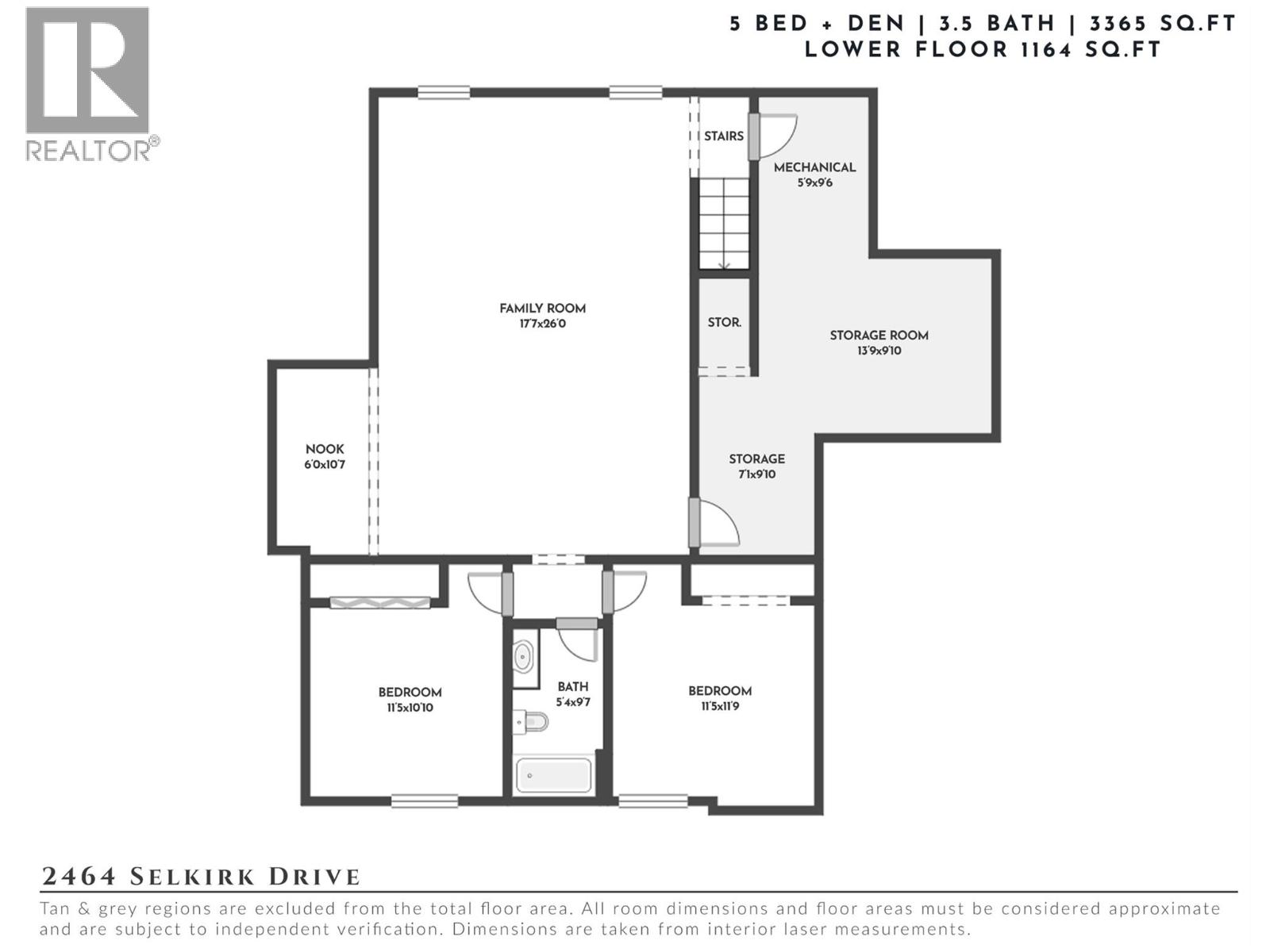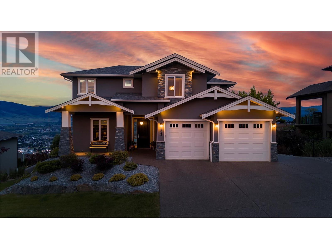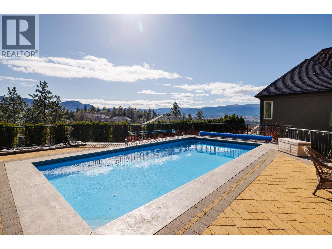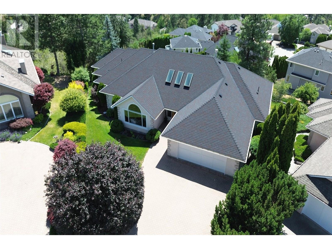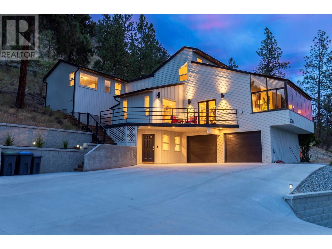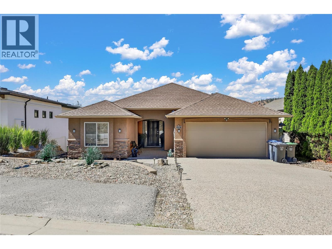Overview
Price
$1,349,900
Bedrooms
5
Bathrooms
4
Square Footage
3,365 sqft
About this House in Dilworth Mountain
A truly exceptional family retreat in Dilworth Mountain! Positioned on a private 0.24-acre lot, this 3-storey home offers the ultimate Okanagan lifestyle with a seamless blend of indoor comfort & outdoor living. The open-concept main level is ideal for gathering with family & friends, featuring a chef-inspired kitchen with rich wood cabinetry, quartz counters & pantry — all oriented to overlook the sparkling saltwater pool. The bright living room is anchored by a cozy firep…lace, while the dining area connects effortlessly to the expansive patio & private backyard oasis. The main floor primary suite is a peaceful retreat with a walk-in closet & spa-inspired ensuite, plus direct access to the hot tub for ultimate relaxation. Upstairs, you'll find two bedrooms, a full bathroom & a versatile den/flex room with charming arched doorways — perfect as a media room, playroom or office. The lower level offers two more bedrooms, a full bath, large family room, gym area & generous storage, providing exceptional flexibility for a growing family or guests. Outside, enjoy an entertainer’s dream backyard with lush lawn, pergola-covered dining space, hot tub & pool — perfect for summer days. Additional highlights include a double garage, RV & boat parking & a thoughtful main-level primary layout. Located minutes to schools, parks, shops, hiking & the lake — this Dilworth Mountain home offers a rare blend of elevated living & daily convenience in one of Kelowna’s most desirable neighbourhoods. (id:14735)
Listed by RE/MAX Kelowna - Stone Sisters.
A truly exceptional family retreat in Dilworth Mountain! Positioned on a private 0.24-acre lot, this 3-storey home offers the ultimate Okanagan lifestyle with a seamless blend of indoor comfort & outdoor living. The open-concept main level is ideal for gathering with family & friends, featuring a chef-inspired kitchen with rich wood cabinetry, quartz counters & pantry — all oriented to overlook the sparkling saltwater pool. The bright living room is anchored by a cozy fireplace, while the dining area connects effortlessly to the expansive patio & private backyard oasis. The main floor primary suite is a peaceful retreat with a walk-in closet & spa-inspired ensuite, plus direct access to the hot tub for ultimate relaxation. Upstairs, you'll find two bedrooms, a full bathroom & a versatile den/flex room with charming arched doorways — perfect as a media room, playroom or office. The lower level offers two more bedrooms, a full bath, large family room, gym area & generous storage, providing exceptional flexibility for a growing family or guests. Outside, enjoy an entertainer’s dream backyard with lush lawn, pergola-covered dining space, hot tub & pool — perfect for summer days. Additional highlights include a double garage, RV & boat parking & a thoughtful main-level primary layout. Located minutes to schools, parks, shops, hiking & the lake — this Dilworth Mountain home offers a rare blend of elevated living & daily convenience in one of Kelowna’s most desirable neighbourhoods. (id:14735)
Listed by RE/MAX Kelowna - Stone Sisters.
 Brought to you by your friendly REALTORS® through the MLS® System and OMREB (Okanagan Mainland Real Estate Board), courtesy of Gary Judge for your convenience.
Brought to you by your friendly REALTORS® through the MLS® System and OMREB (Okanagan Mainland Real Estate Board), courtesy of Gary Judge for your convenience.
The information contained on this site is based in whole or in part on information that is provided by members of The Canadian Real Estate Association, who are responsible for its accuracy. CREA reproduces and distributes this information as a service for its members and assumes no responsibility for its accuracy.
More Details
- MLS®: 10365168
- Bedrooms: 5
- Bathrooms: 4
- Type: House
- Square Feet: 3,365 sqft
- Lot Size: 0 acres
- Full Baths: 3
- Half Baths: 1
- Parking: 9 (Attached Garage, RV)
- Fireplaces: 1 Gas
- Storeys: 3 storeys
- Year Built: 2005
Rooms And Dimensions
- Full bathroom: Measurements not available
- Bedroom: 13'3'' x 11'6''
- Bedroom: 11'5'' x 10'9''
- Den: 14'9'' x 13'0''
- Storage: 7'1'' x 9'1
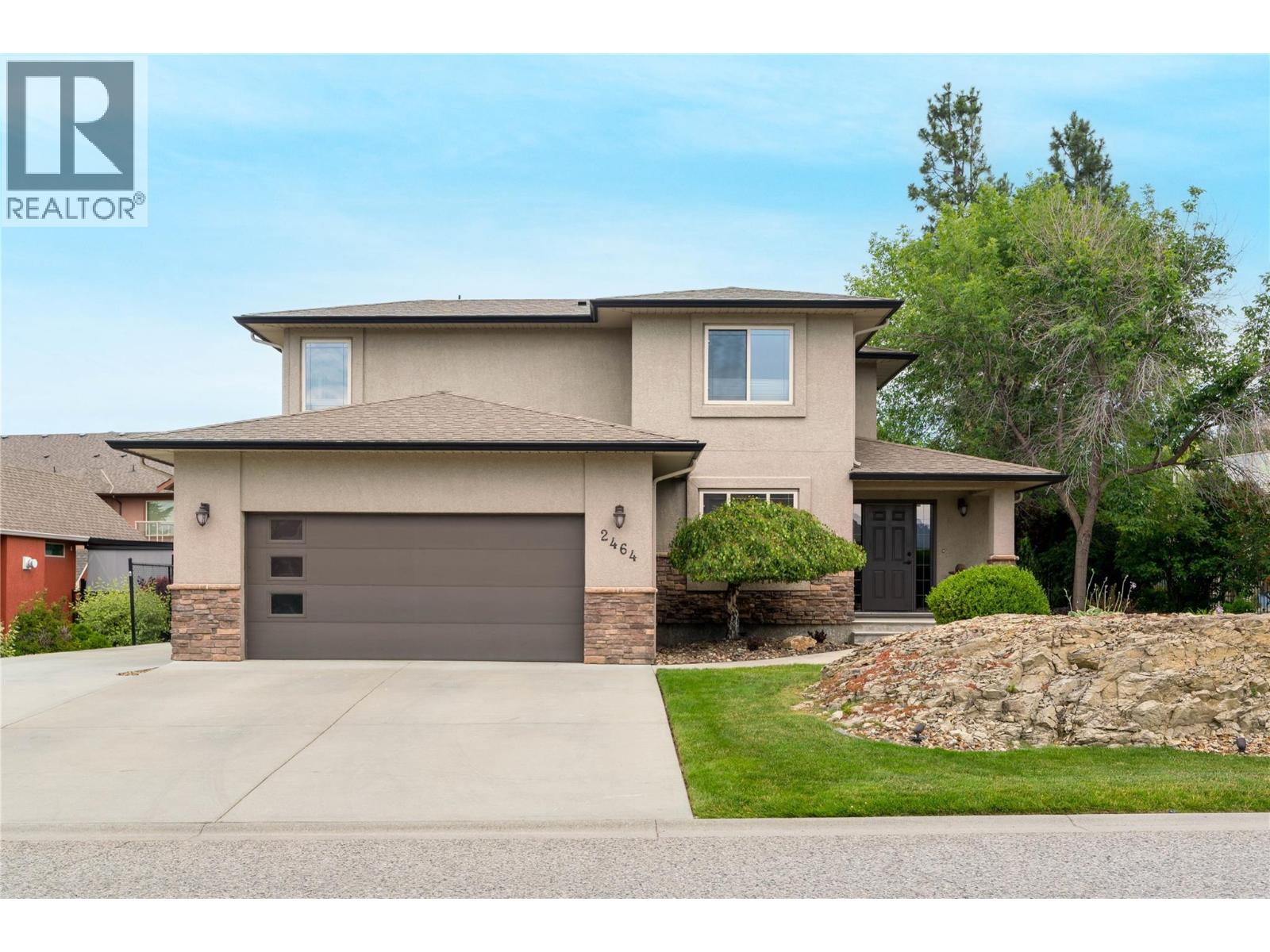
Get in touch with JUDGE Team
250.899.3101Location and Amenities
Amenities Near 2464 Selkirk Drive
Dilworth Mountain, Kelowna
Here is a brief summary of some amenities close to this listing (2464 Selkirk Drive, Dilworth Mountain, Kelowna), such as schools, parks & recreation centres and public transit.
This 3rd party neighbourhood widget is powered by HoodQ, and the accuracy is not guaranteed. Nearby amenities are subject to changes and closures. Buyer to verify all details.



