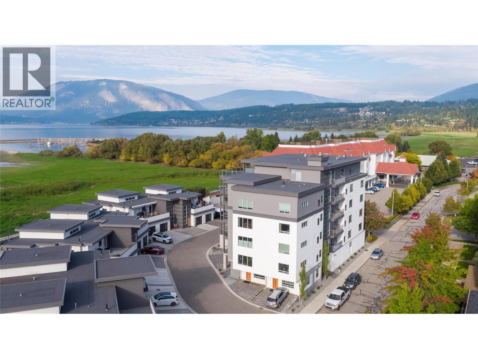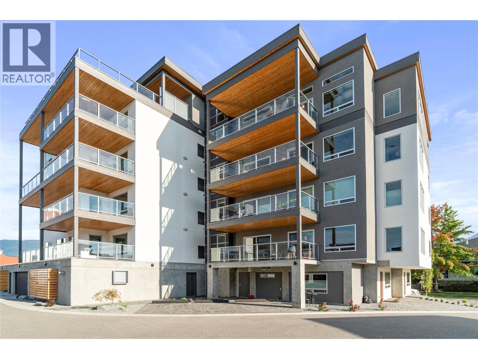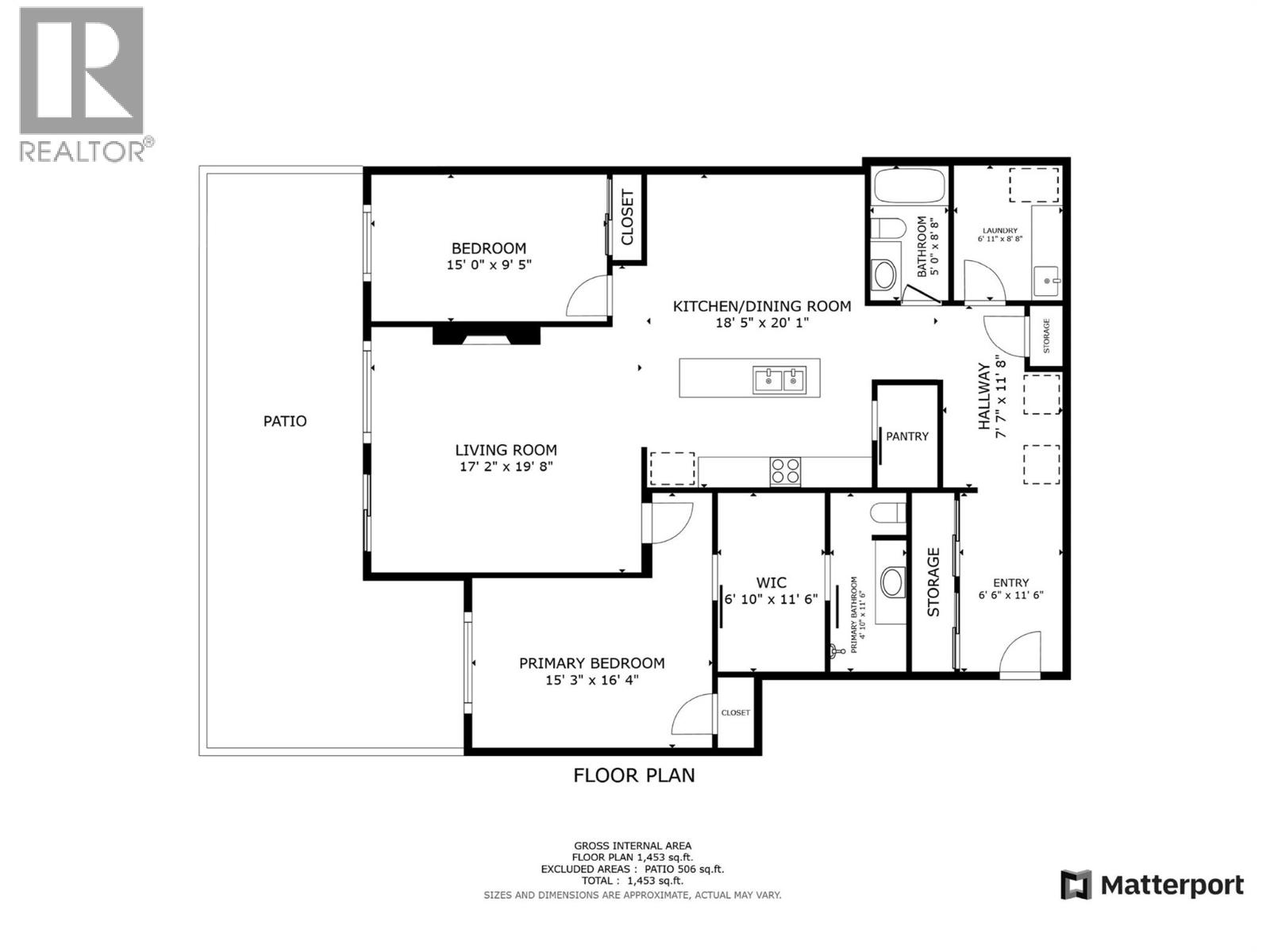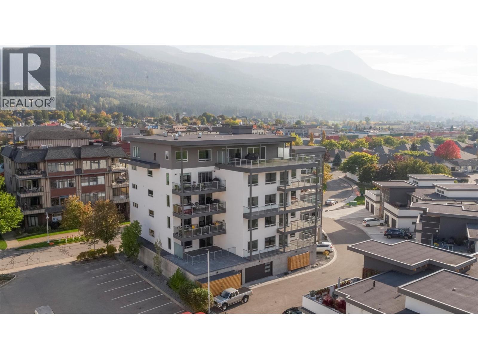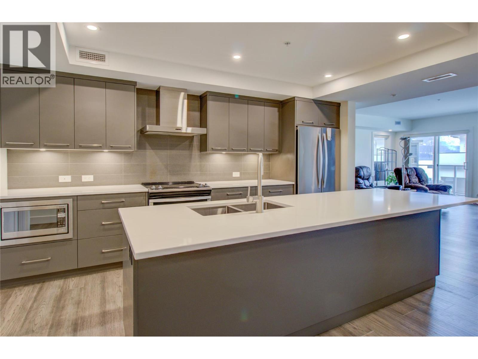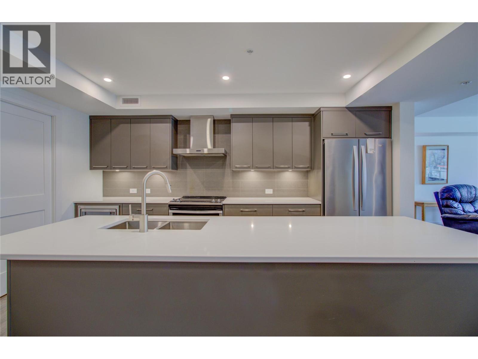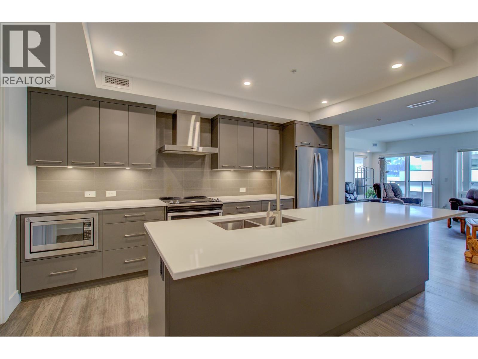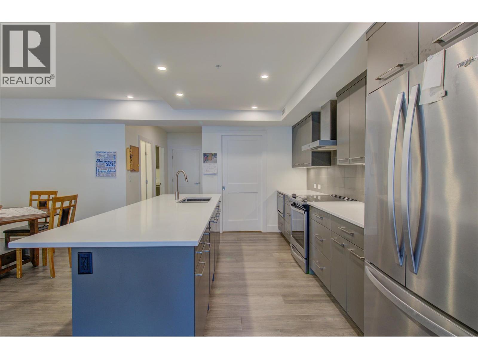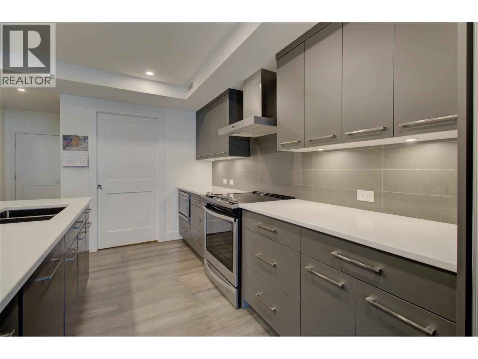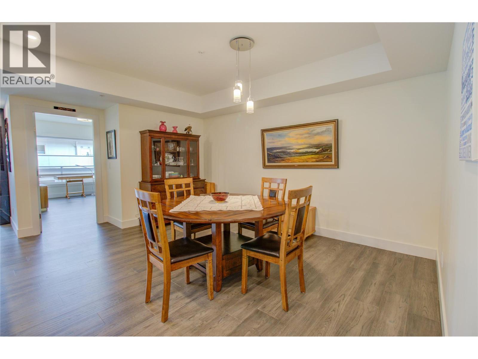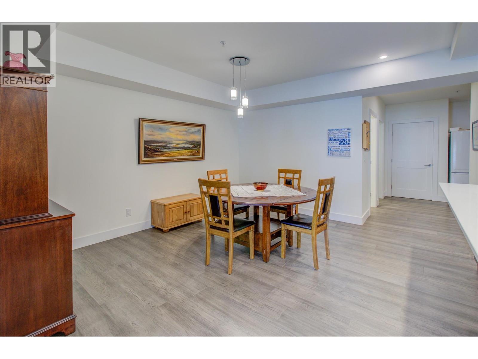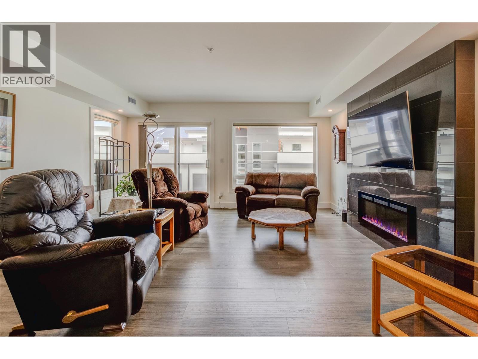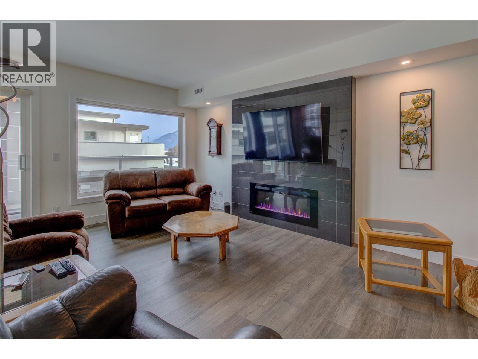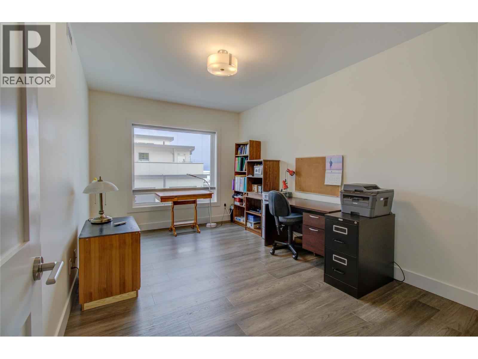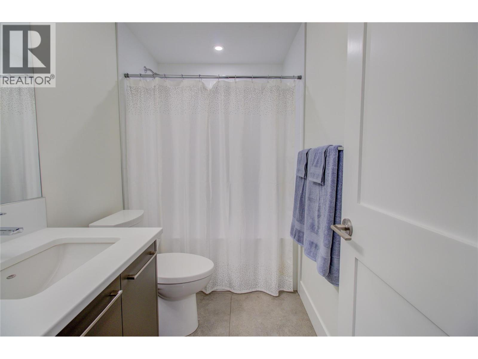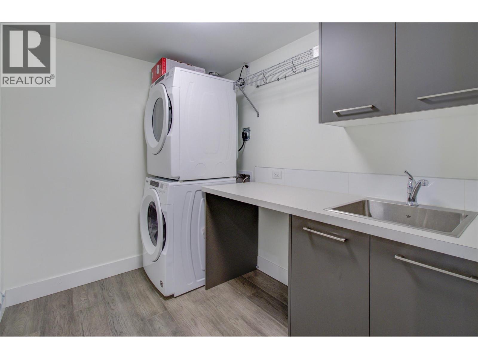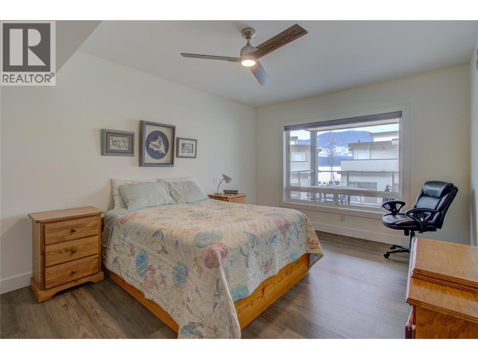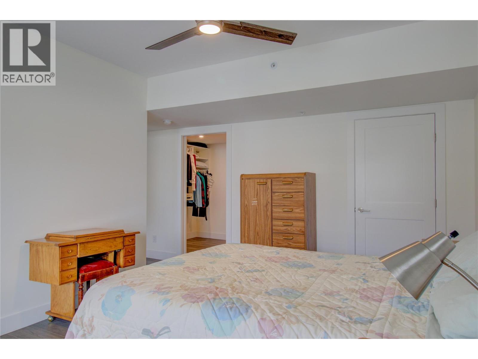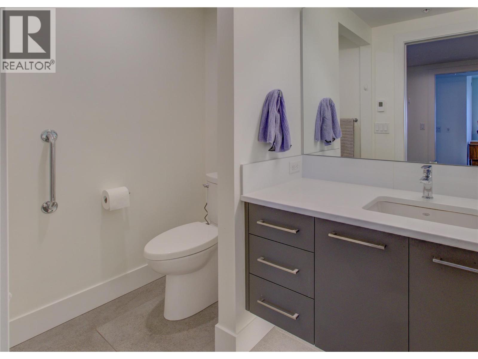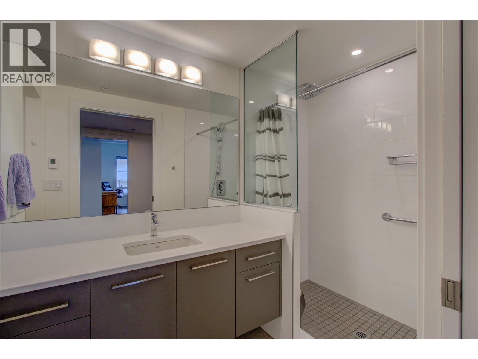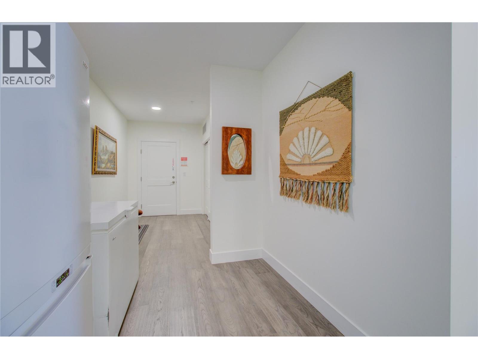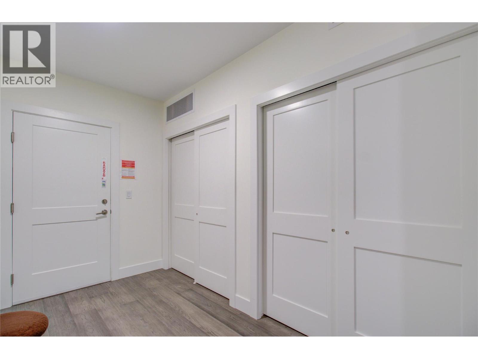Overview
Price
$589,500
Bedrooms
2
Bathrooms
2
Square Footage
1,651 sqft
About this Condo in Ne Salmon Arm
PRICED WELL BELOW ASSESSED VALUE...... at only $589,500 this 1651 sq .ft. 2-bedroom, 2 bath condo is in one of Salmon Arm's newest buildings on the Harbourfront, absolutely perfect for those who want to downsize and enjoy the great walkability to downtown. Quality finishing throughout includes, quartz countertops, stainless appliances, electric fireplace, central air, hot water on demand, custom automatic blinds, designer plank flooring throughout, gas barbeque hookup on the …deck and ample storage space. The open concept design includes a sizeable kitchen with impressive island /eating bar, walk in pantry, attached dining room and a generous living room with electric fireplace and sliding doors to a 11 x 10 covered deck to enjoy the sounds of nature and views. Spacious primary bedroom is your own personal retreat with en-suite bathroom with heated floors a sizable walk-in shower and a 11'6 x 7' closet with built ins. A second bedroom, full bath, laundry room with sink/built ins round out the square footage in this lovely apartment. Safety first with underground parking and secure entry into this desirable Shoreline Tower complex. ""Situated on Salmon Arm's scenic Harbourfront, with easy access to the popular walkway leading to the Salmon Arm Wharf, picturesque shoreline nature trails, and the vibrant downtown core."" (id:14735)
Listed by RE/MAX Shuswap Realty.
PRICED WELL BELOW ASSESSED VALUE...... at only $589,500 this 1651 sq .ft. 2-bedroom, 2 bath condo is in one of Salmon Arm's newest buildings on the Harbourfront, absolutely perfect for those who want to downsize and enjoy the great walkability to downtown. Quality finishing throughout includes, quartz countertops, stainless appliances, electric fireplace, central air, hot water on demand, custom automatic blinds, designer plank flooring throughout, gas barbeque hookup on the deck and ample storage space. The open concept design includes a sizeable kitchen with impressive island /eating bar, walk in pantry, attached dining room and a generous living room with electric fireplace and sliding doors to a 11 x 10 covered deck to enjoy the sounds of nature and views. Spacious primary bedroom is your own personal retreat with en-suite bathroom with heated floors a sizable walk-in shower and a 11'6 x 7' closet with built ins. A second bedroom, full bath, laundry room with sink/built ins round out the square footage in this lovely apartment. Safety first with underground parking and secure entry into this desirable Shoreline Tower complex. ""Situated on Salmon Arm's scenic Harbourfront, with easy access to the popular walkway leading to the Salmon Arm Wharf, picturesque shoreline nature trails, and the vibrant downtown core."" (id:14735)
Listed by RE/MAX Shuswap Realty.
 Brought to you by your friendly REALTORS® through the MLS® System and OMREB (Okanagan Mainland Real Estate Board), courtesy of Gary Judge for your convenience.
Brought to you by your friendly REALTORS® through the MLS® System and OMREB (Okanagan Mainland Real Estate Board), courtesy of Gary Judge for your convenience.
The information contained on this site is based in whole or in part on information that is provided by members of The Canadian Real Estate Association, who are responsible for its accuracy. CREA reproduces and distributes this information as a service for its members and assumes no responsibility for its accuracy.
More Details
- MLS®: 10365152
- Bedrooms: 2
- Bathrooms: 2
- Type: Condo
- Building: 131 Ne Harbourfront 202 Drive, Salmon Arm
- Square Feet: 1,651 sqft
- Full Baths: 2
- Half Baths: 0
- Parking: 1 (Heated Garage, Underground)
- Fireplaces: 1 Electric
- Balcony/Patio: Balcony
- View: Lake view, Mountain view
- Storeys: 1 storeys
- Year Built: 2020
Rooms And Dimensions
- Bedroom: 15'4'' x 10'
- Pantry: 6'9'' x 3'9''
- Foyer: 11'6'' x 6'6''
- 4pc Bathroom: 8'5'' x 4'9''
- Laundry room: 8'6'' x 6'5''
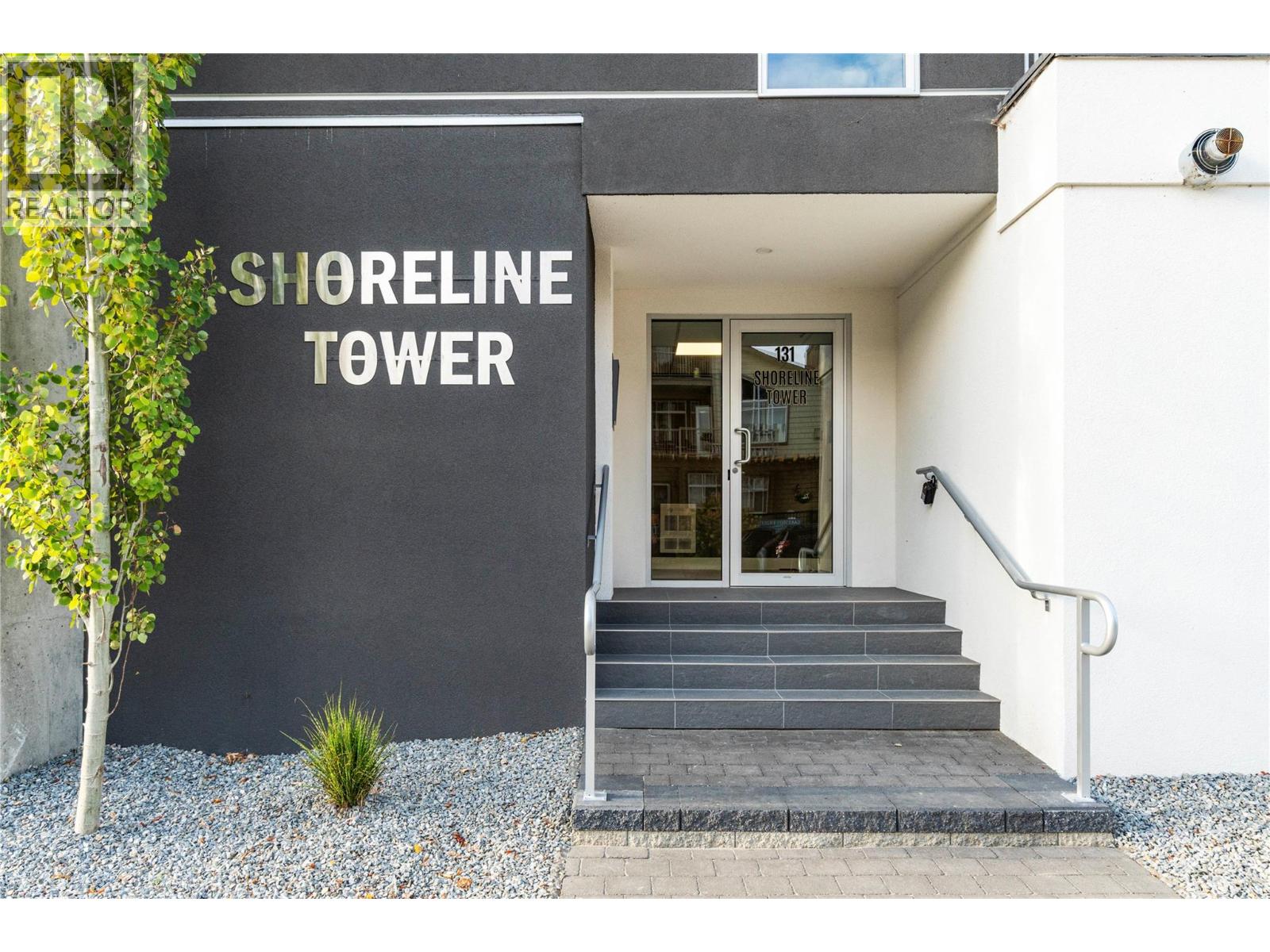
Get in touch with JUDGE Team
250.899.3101Location and Amenities
Amenities Near 131 Harbourfront Drive NE 202
Ne Salmon Arm, Salmon Arm
Here is a brief summary of some amenities close to this listing (131 Harbourfront Drive NE 202, Ne Salmon Arm, Salmon Arm), such as schools, parks & recreation centres and public transit.
This 3rd party neighbourhood widget is powered by HoodQ, and the accuracy is not guaranteed. Nearby amenities are subject to changes and closures. Buyer to verify all details.



