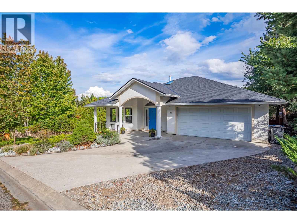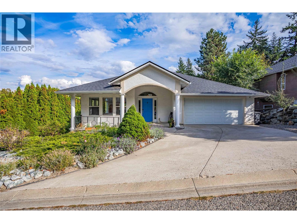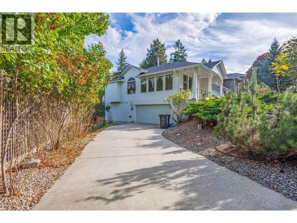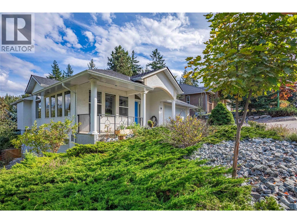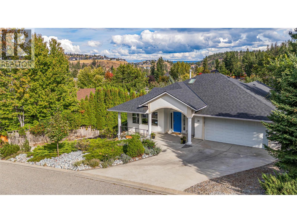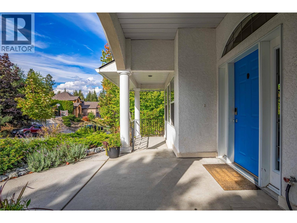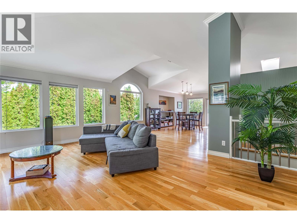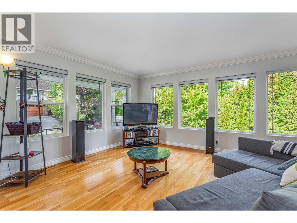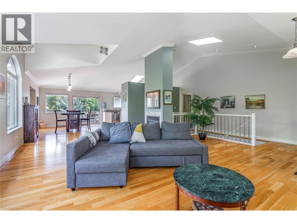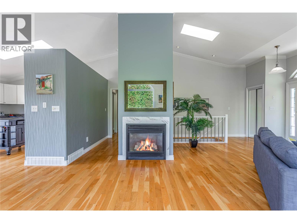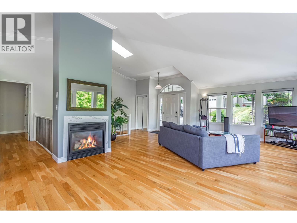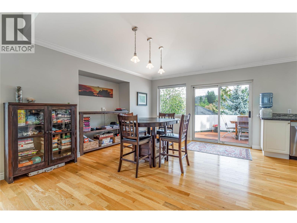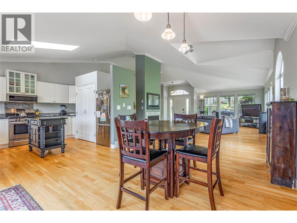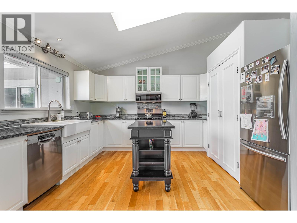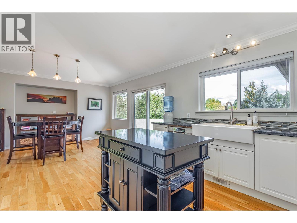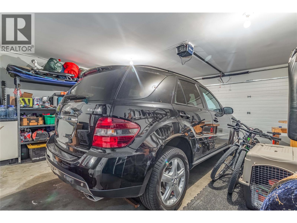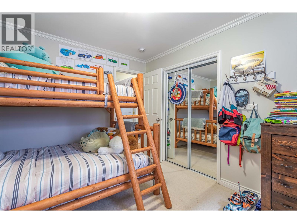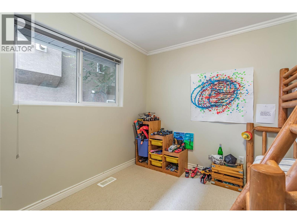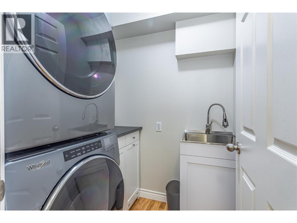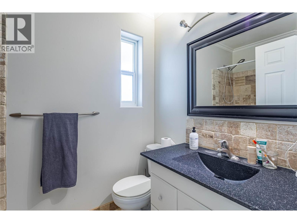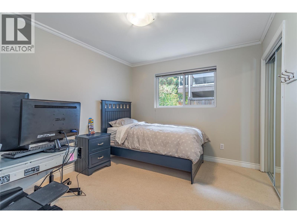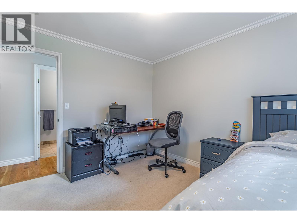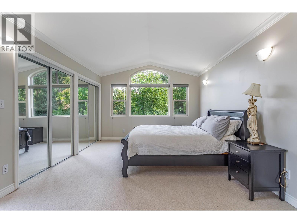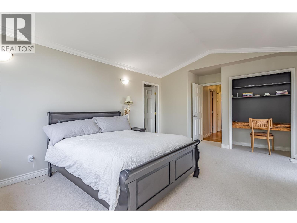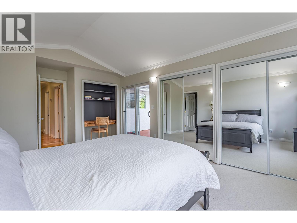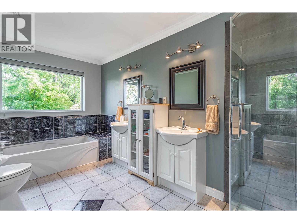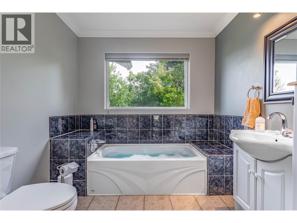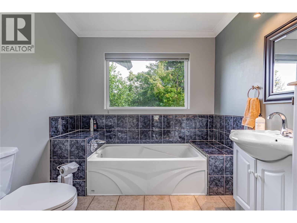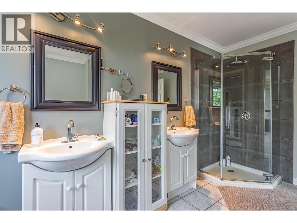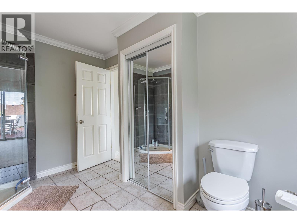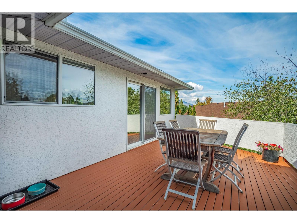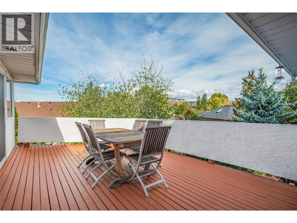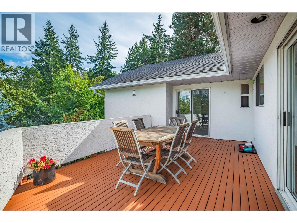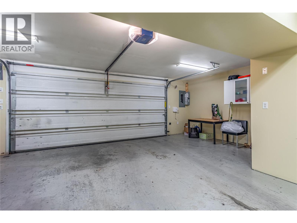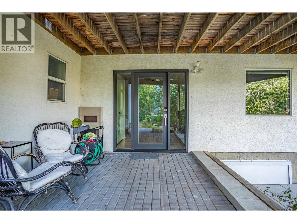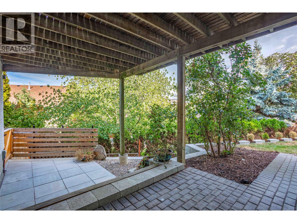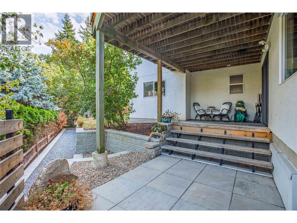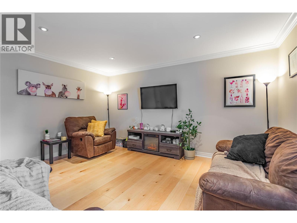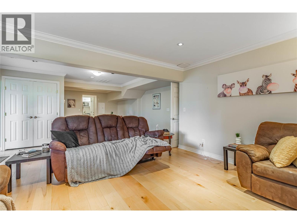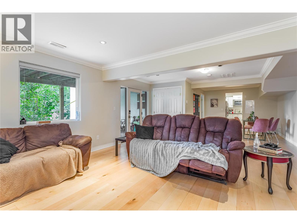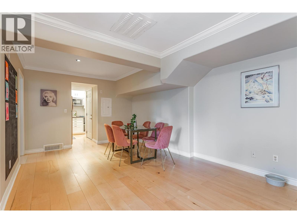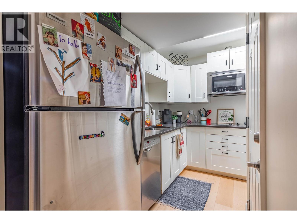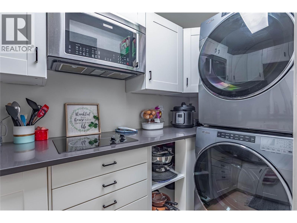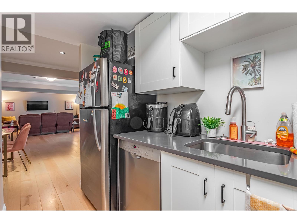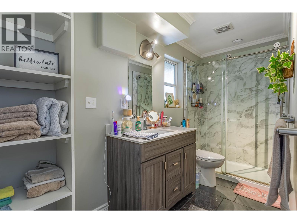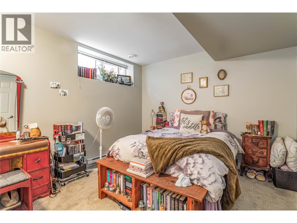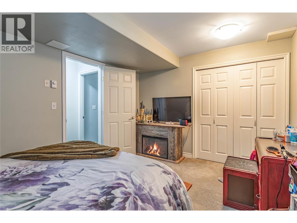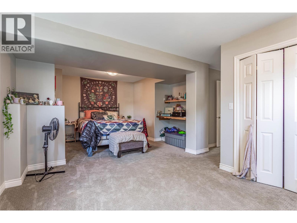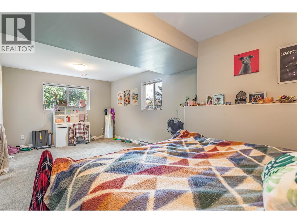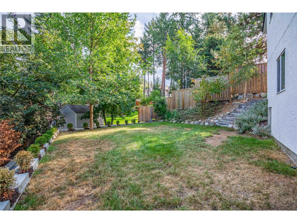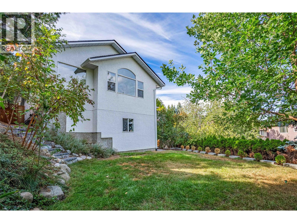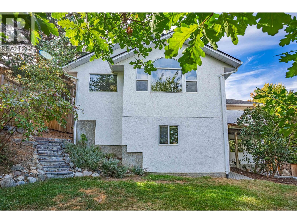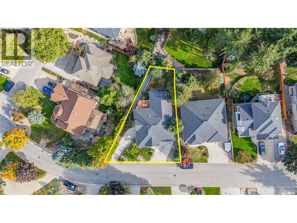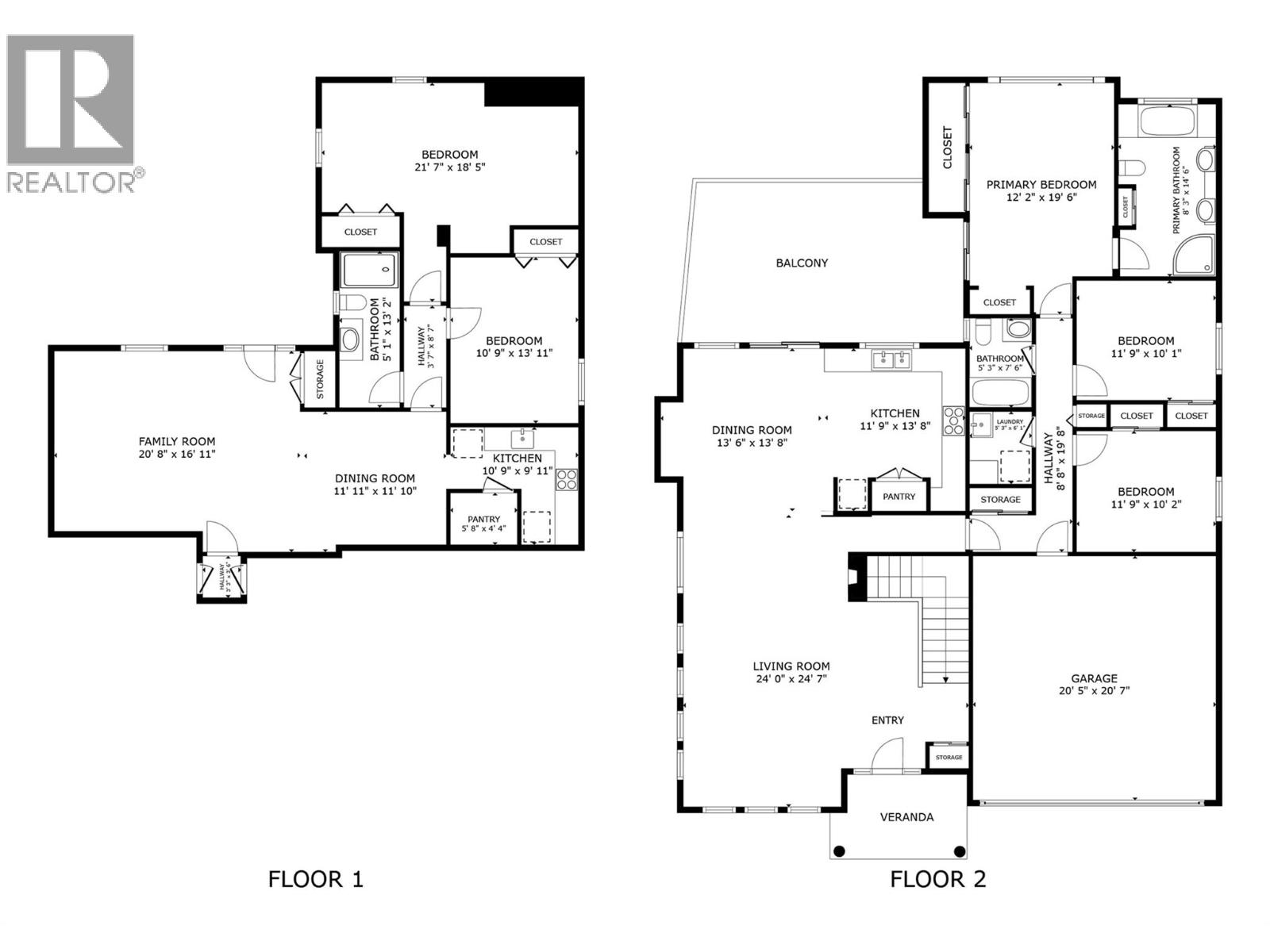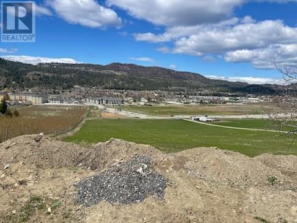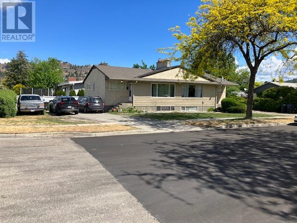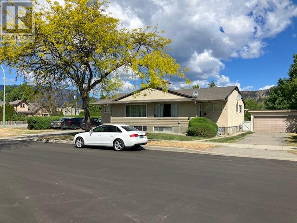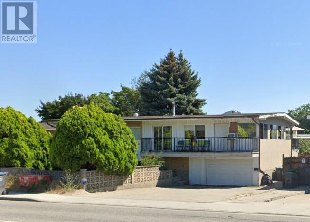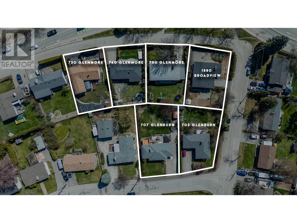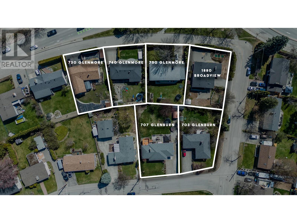Overview
Price
$1,199,000
Bedrooms
5
Bathrooms
3
Square Footage
3,017 sqft
About this House in Glenmore
This rancher style home located in sought after Magic Estates is just over 3000 sq feet and offers two separate living spaces. The main floor features an inviting open concept layout, hardwood floors, gas fireplace, vaulted ceilings and massive windows that flood the interior with natural light. The kitchen has a large pantry, updated stainless steel appliances, farmhouse kitchen sink and offers a great work flow. Off the kitchen you’ll find a private patio with a pleas…ant mountain view. The master bedroom offers plenty of closet space, large ensuite and an office nook. The 2-bedroom legal suite downstairs is a complete ground level entry basement with its own driveway and large garage. The 1200 sq feet of space offers engineered hardwood floors, modern kitchen and bath, and a glass front door offering lots of natural light. The kitchen is well laid out with newer appliances, quartz countertops, under-mount sink and its own laundry. The renovated bathroom has a custom shower, new vanity and lots of storage. The bedrooms are large and offer a spacious feel. The property offers green space in the back and a zeroscaped front yard. This is the perfect home for someone looking to offset their monthly payments with a rental suite or the perfect set up for a multigenerational family. 1 year old roof, RV hookups, B/I vac and Knox Mountain trail access points within walking distance! (id:14735)
Listed by Century 21 Assurance Realty Ltd.
This rancher style home located in sought after Magic Estates is just over 3000 sq feet and offers two separate living spaces. The main floor features an inviting open concept layout, hardwood floors, gas fireplace, vaulted ceilings and massive windows that flood the interior with natural light. The kitchen has a large pantry, updated stainless steel appliances, farmhouse kitchen sink and offers a great work flow. Off the kitchen you’ll find a private patio with a pleasant mountain view. The master bedroom offers plenty of closet space, large ensuite and an office nook. The 2-bedroom legal suite downstairs is a complete ground level entry basement with its own driveway and large garage. The 1200 sq feet of space offers engineered hardwood floors, modern kitchen and bath, and a glass front door offering lots of natural light. The kitchen is well laid out with newer appliances, quartz countertops, under-mount sink and its own laundry. The renovated bathroom has a custom shower, new vanity and lots of storage. The bedrooms are large and offer a spacious feel. The property offers green space in the back and a zeroscaped front yard. This is the perfect home for someone looking to offset their monthly payments with a rental suite or the perfect set up for a multigenerational family. 1 year old roof, RV hookups, B/I vac and Knox Mountain trail access points within walking distance! (id:14735)
Listed by Century 21 Assurance Realty Ltd.
 Brought to you by your friendly REALTORS® through the MLS® System and OMREB (Okanagan Mainland Real Estate Board), courtesy of Gary Judge for your convenience.
Brought to you by your friendly REALTORS® through the MLS® System and OMREB (Okanagan Mainland Real Estate Board), courtesy of Gary Judge for your convenience.
The information contained on this site is based in whole or in part on information that is provided by members of The Canadian Real Estate Association, who are responsible for its accuracy. CREA reproduces and distributes this information as a service for its members and assumes no responsibility for its accuracy.
More Details
- MLS®: 10365125
- Bedrooms: 5
- Bathrooms: 3
- Type: House
- Square Feet: 3,017 sqft
- Lot Size: 0 acres
- Full Baths: 3
- Half Baths: 0
- Parking: 6 (See Remarks, Additional Parking, Attached Gar
- Fireplaces: 1 Gas
- View: Mountain view
- Storeys: 2 storeys
- Year Built: 2002
Rooms And Dimensions
- Other: 20'0'' x 20'6''
- 5pc Ensuite bath: 8'3'' x 14'0''
- Primary Bedroom: 11'8'' x 19'2''
- 4pc Bathroom: 4'8'' x 7'2''
- Bedroom: 11'7''
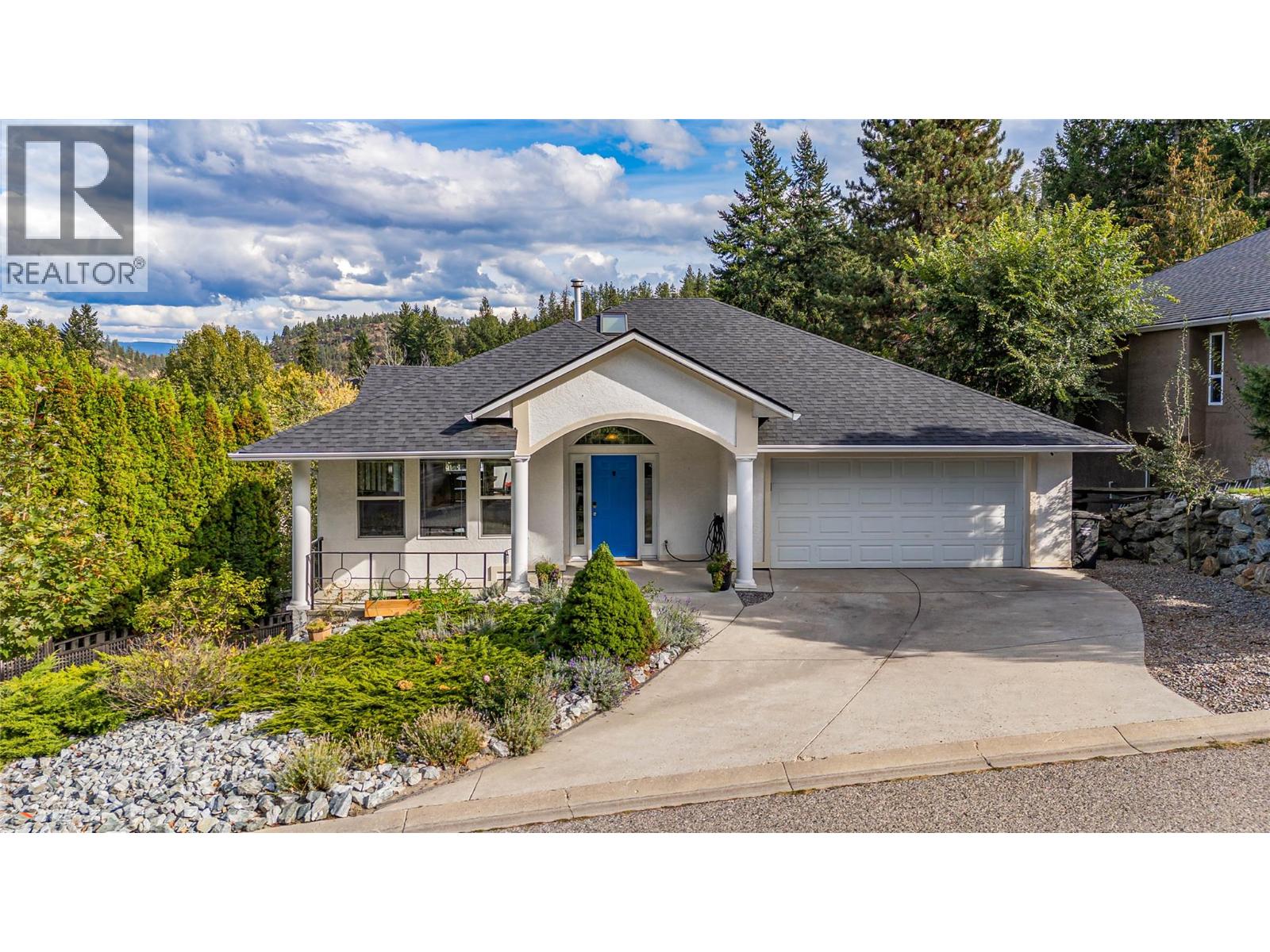
Get in touch with JUDGE Team
250.899.3101Location and Amenities
Amenities Near 311 Woodpark Crescent
Glenmore, Kelowna
Here is a brief summary of some amenities close to this listing (311 Woodpark Crescent, Glenmore, Kelowna), such as schools, parks & recreation centres and public transit.
This 3rd party neighbourhood widget is powered by HoodQ, and the accuracy is not guaranteed. Nearby amenities are subject to changes and closures. Buyer to verify all details.



