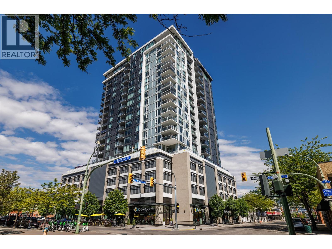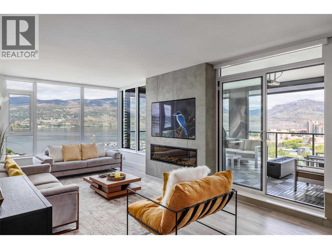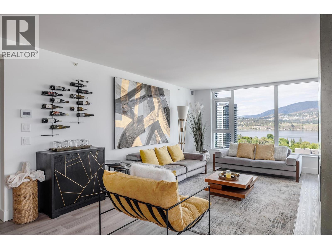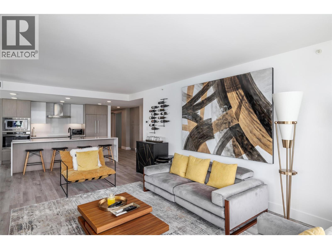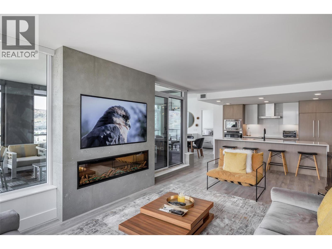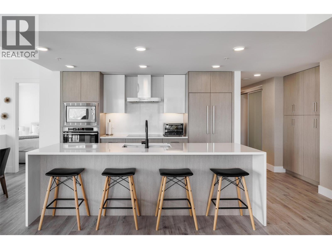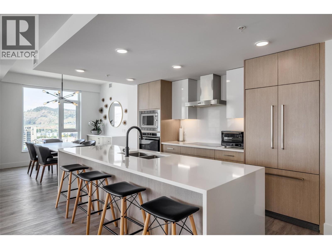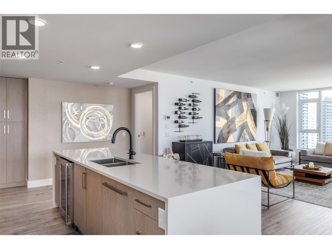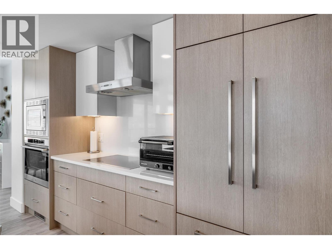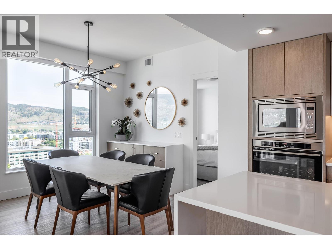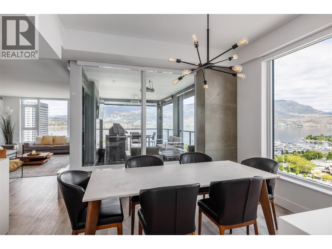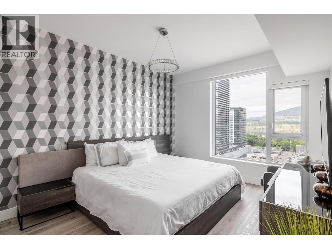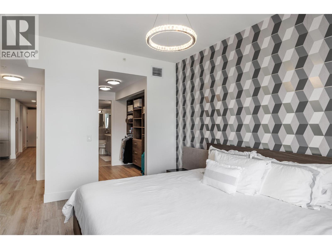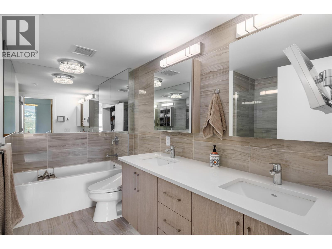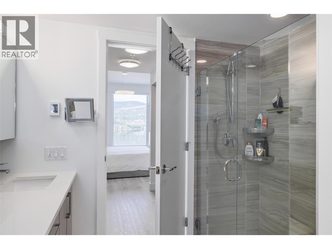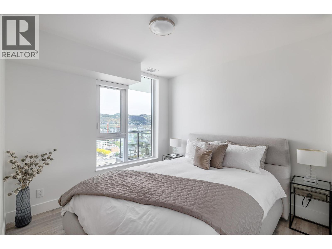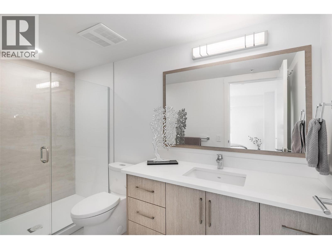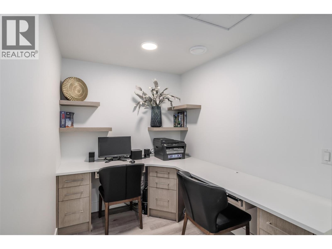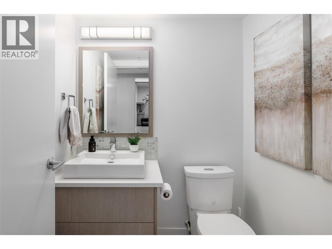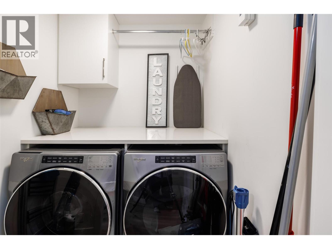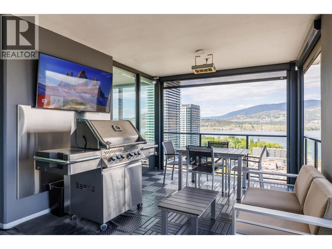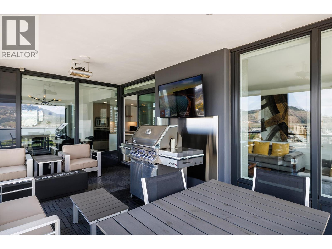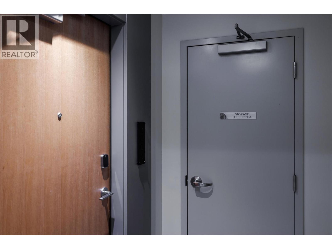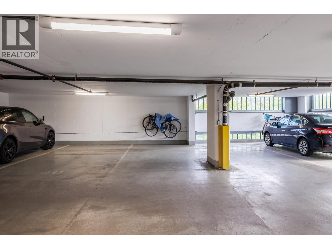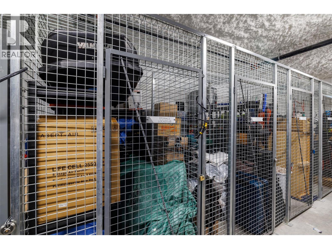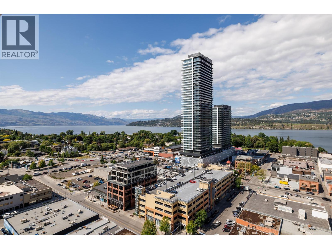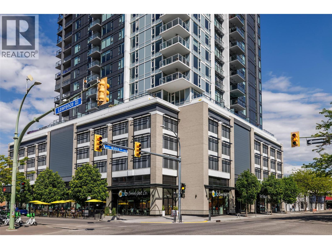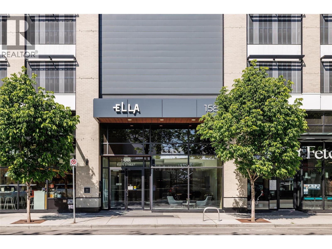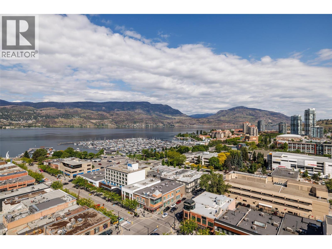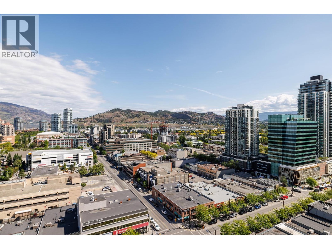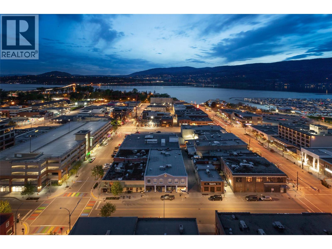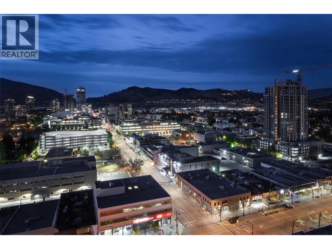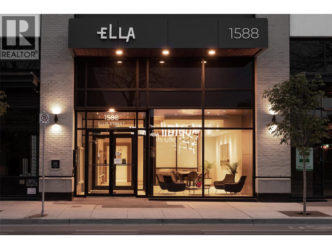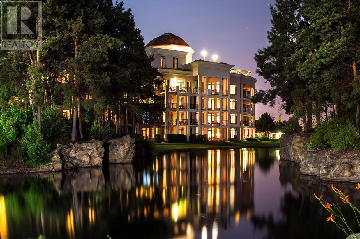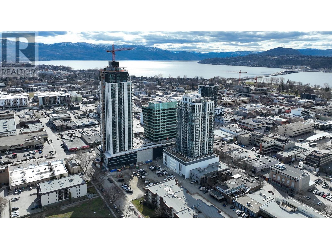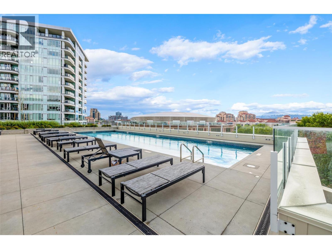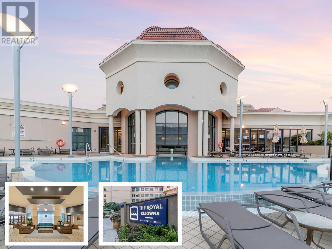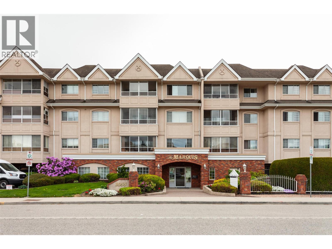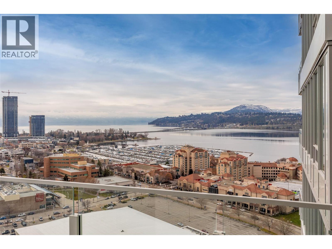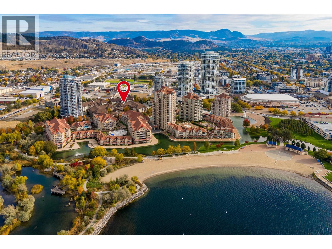Overview
Price
$1,395,000
Bedrooms
2
Bathrooms
3
Square Footage
1,374 sqft
About this Condo in Kelowna North
Discover Sub-Penthouse luxury in the heart of downtown Kelowna. Welcome to ELLA, where elevated design meets urban convenience. Perched on the 20th floor, this 2 BEDROOM +DEN, 2.5 BATH. Sub-penthouse showcases breathtaking lake, city, and valley views. Thoughtfully upgraded with over $140K in custom features including Control4 automation, remote powered blinds, and a stunning floor-to-ceiling fireplace, this residence offers the best in modern living. The chef’s kitchen… boasts integrated appliances, quartz countertops, a Marvel beverage fridge, and an expansive island with seating for 4. Entertain effortlessly in the open-concept living and dining areas, or take the party outdoors on your 19'x11' covered terrace, complete with infrared heaters, privacy screens, a wall mounted tv and panoramic vista views. The spacious primary suite features a walk-through closet and a spa-inspired 5-piece ensuite with heated floors, a soaker tub, and a glass enclosed shower. A private den with built-in desk, a second bedroom with full ensuite bath, and premium extras including 3 SIDE BY SIDE PARKING STALLS & 2 LOCKERS. This truly is the complete package. Prime location, located steps to Kelowna’s top dining, shops, Waterfront Park, and the marina. (id:14735)
Listed by Unison Jane Hoffman Realty.
Discover Sub-Penthouse luxury in the heart of downtown Kelowna. Welcome to ELLA, where elevated design meets urban convenience. Perched on the 20th floor, this 2 BEDROOM +DEN, 2.5 BATH. Sub-penthouse showcases breathtaking lake, city, and valley views. Thoughtfully upgraded with over $140K in custom features including Control4 automation, remote powered blinds, and a stunning floor-to-ceiling fireplace, this residence offers the best in modern living. The chef’s kitchen boasts integrated appliances, quartz countertops, a Marvel beverage fridge, and an expansive island with seating for 4. Entertain effortlessly in the open-concept living and dining areas, or take the party outdoors on your 19'x11' covered terrace, complete with infrared heaters, privacy screens, a wall mounted tv and panoramic vista views. The spacious primary suite features a walk-through closet and a spa-inspired 5-piece ensuite with heated floors, a soaker tub, and a glass enclosed shower. A private den with built-in desk, a second bedroom with full ensuite bath, and premium extras including 3 SIDE BY SIDE PARKING STALLS & 2 LOCKERS. This truly is the complete package. Prime location, located steps to Kelowna’s top dining, shops, Waterfront Park, and the marina. (id:14735)
Listed by Unison Jane Hoffman Realty.
 Brought to you by your friendly REALTORS® through the MLS® System and OMREB (Okanagan Mainland Real Estate Board), courtesy of Gary Judge for your convenience.
Brought to you by your friendly REALTORS® through the MLS® System and OMREB (Okanagan Mainland Real Estate Board), courtesy of Gary Judge for your convenience.
The information contained on this site is based in whole or in part on information that is provided by members of The Canadian Real Estate Association, who are responsible for its accuracy. CREA reproduces and distributes this information as a service for its members and assumes no responsibility for its accuracy.
More Details
- MLS®: 10365093
- Bedrooms: 2
- Bathrooms: 3
- Type: Condo
- Building: 1588 Ellis 2009 Street, Kelowna
- Square Feet: 1,374 sqft
- Full Baths: 1
- Half Baths: 2
- Parking: 3 (Parkade)
- Fireplaces: 1 Gas
- Balcony/Patio: Balcony
- View: City view, Lake view, Mountain view, Valley view
- Storeys: 1 storeys
- Year Built: 2018
Rooms And Dimensions
- Other: 8'1'' x 7'2''
- Primary Bedroom: 12'1'' x 17'10''
- Office: 8'1'' x 6'0''
- Living room: 12'4'' x 19'1''
- Kitchen: 12'4'' x 11'9''
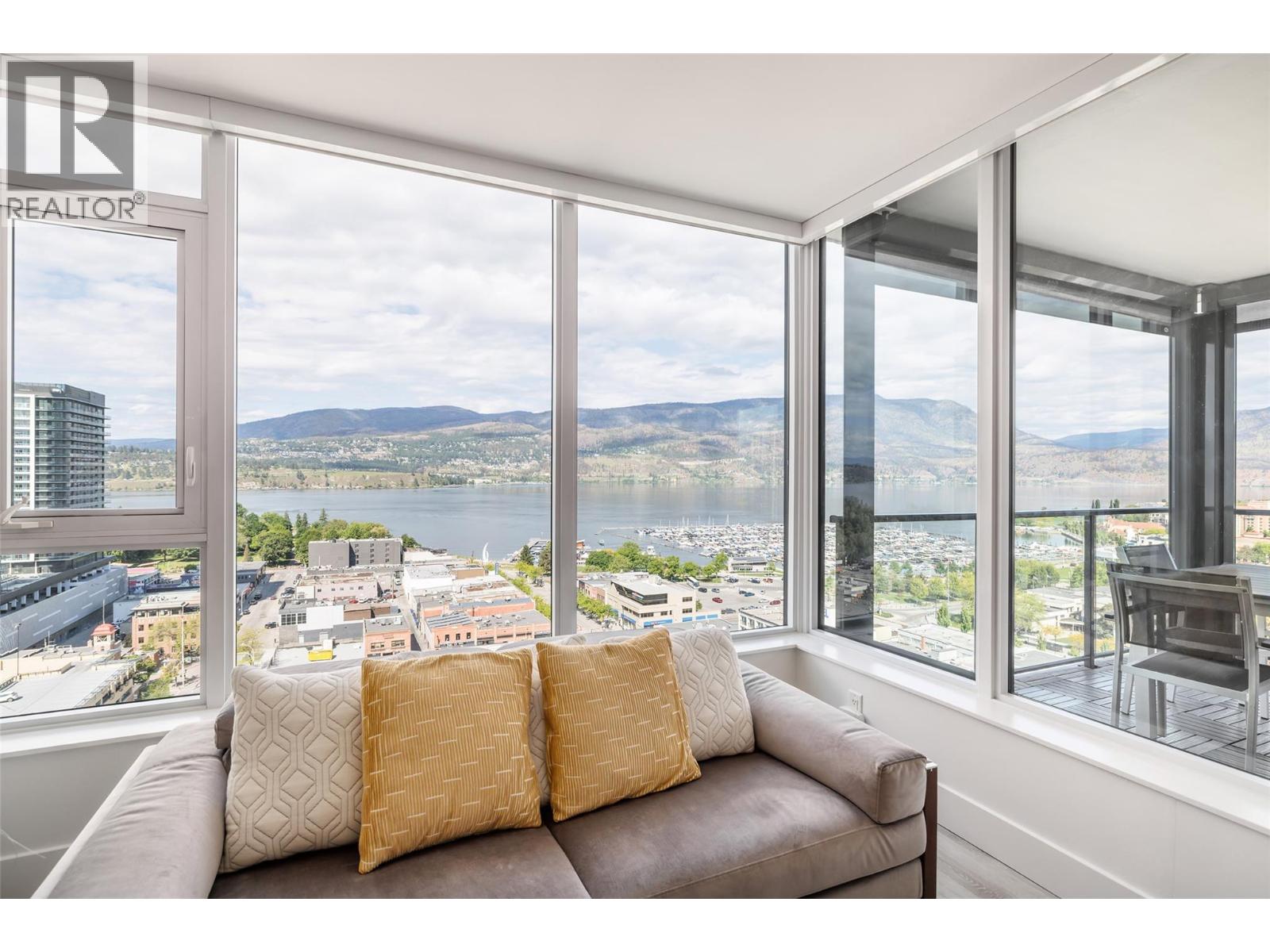
Get in touch with JUDGE Team
250.899.3101Location and Amenities
Amenities Near 1588 Ellis Street 2009
Kelowna North, Kelowna
Here is a brief summary of some amenities close to this listing (1588 Ellis Street 2009, Kelowna North, Kelowna), such as schools, parks & recreation centres and public transit.
This 3rd party neighbourhood widget is powered by HoodQ, and the accuracy is not guaranteed. Nearby amenities are subject to changes and closures. Buyer to verify all details.



